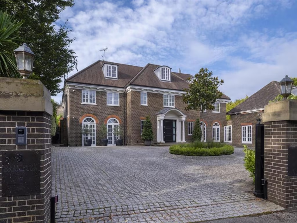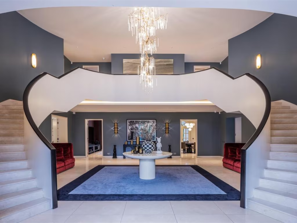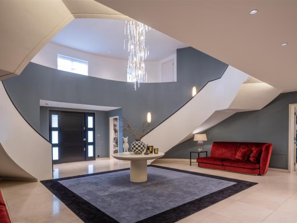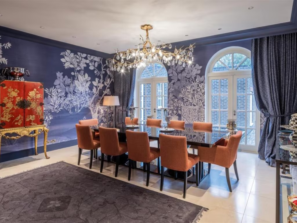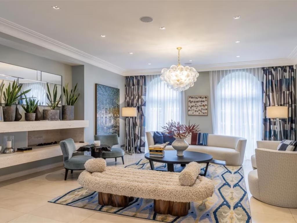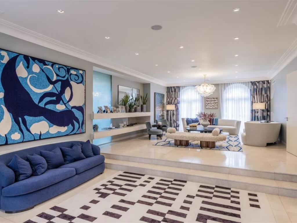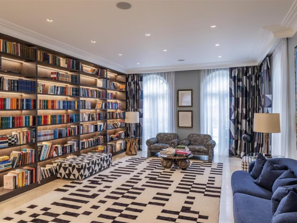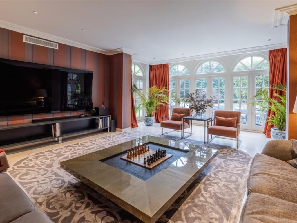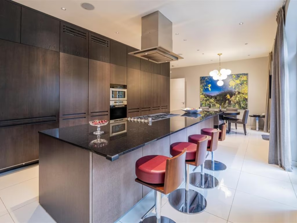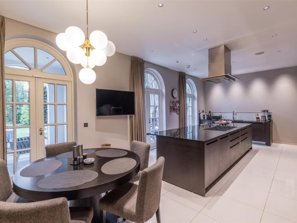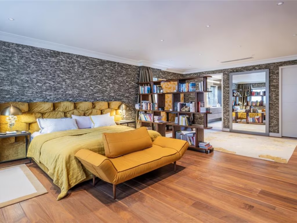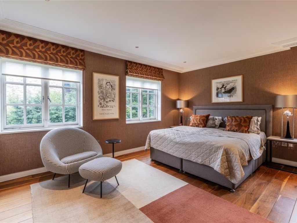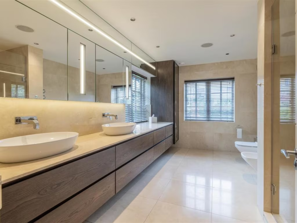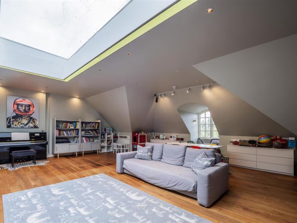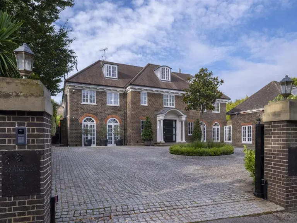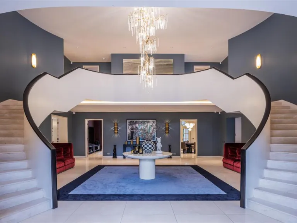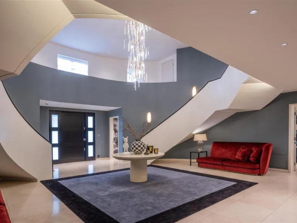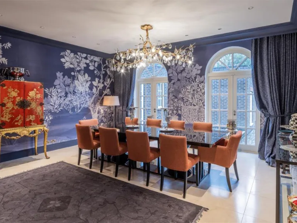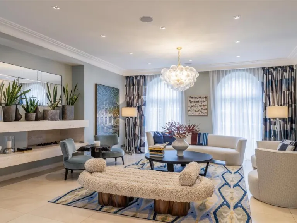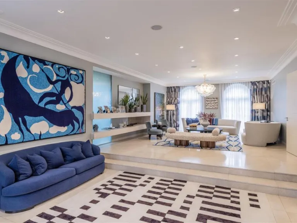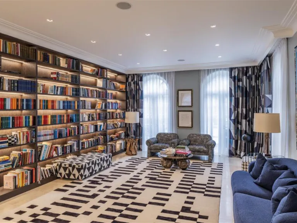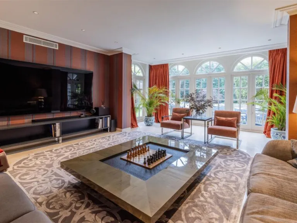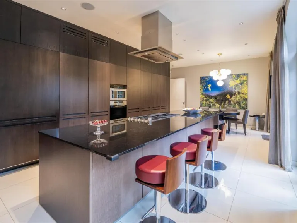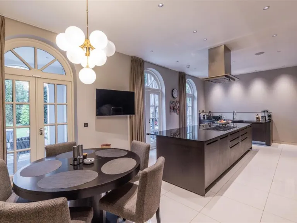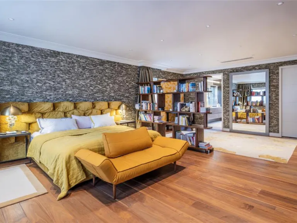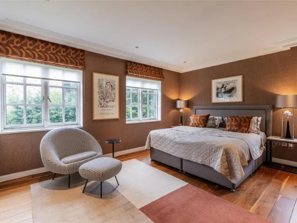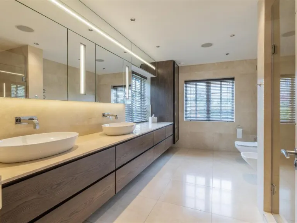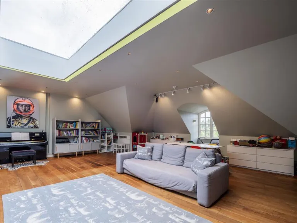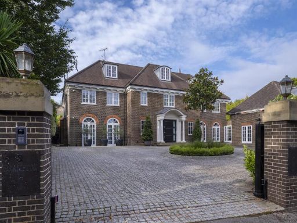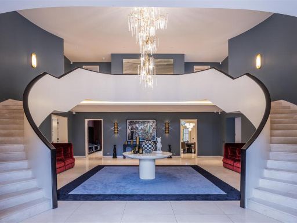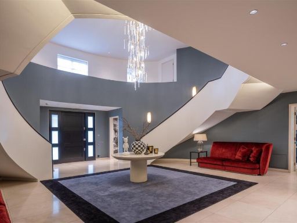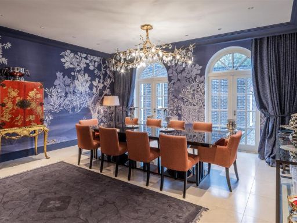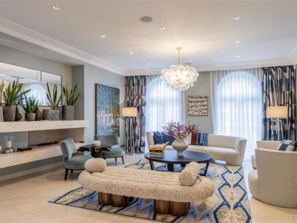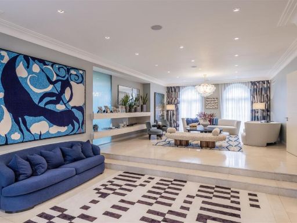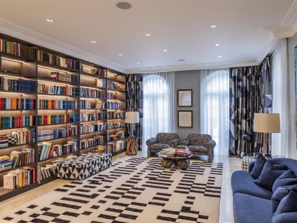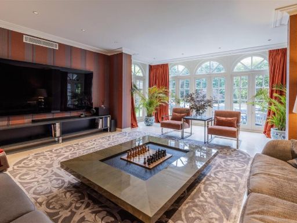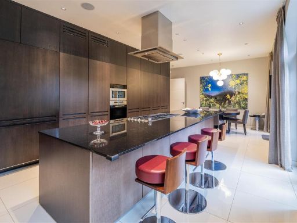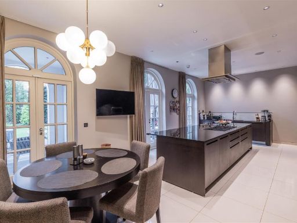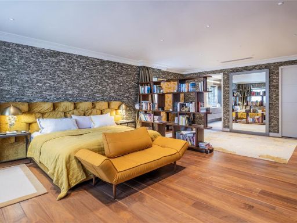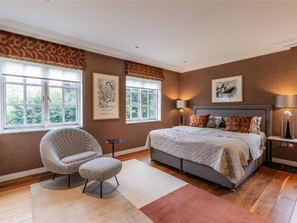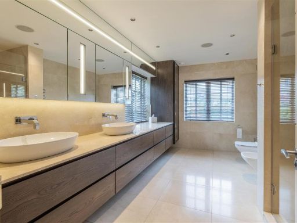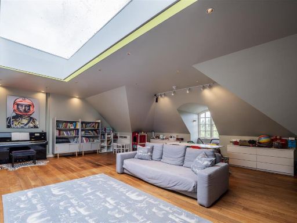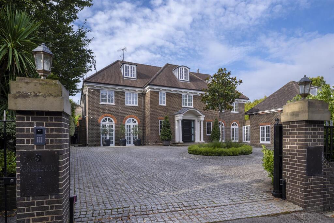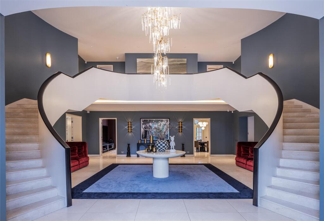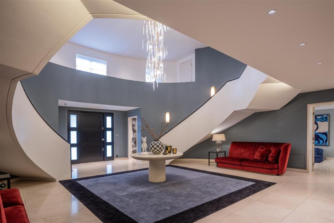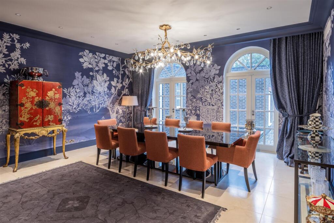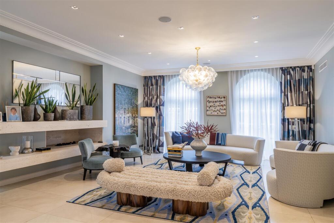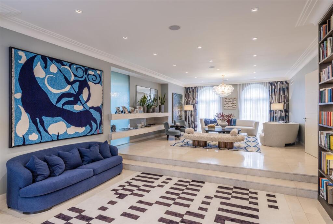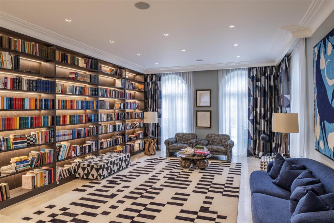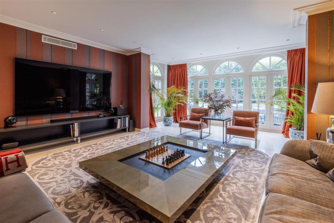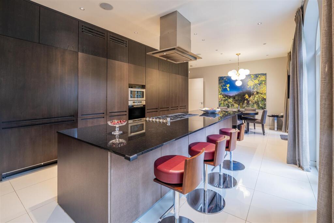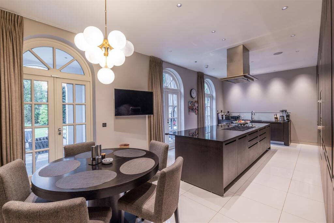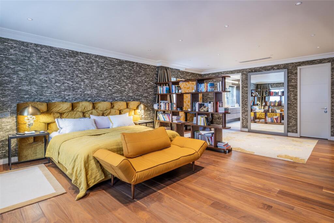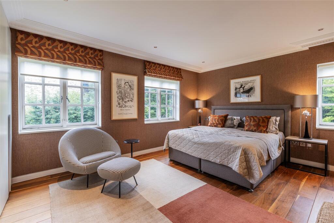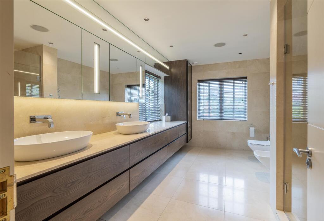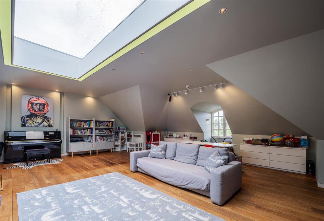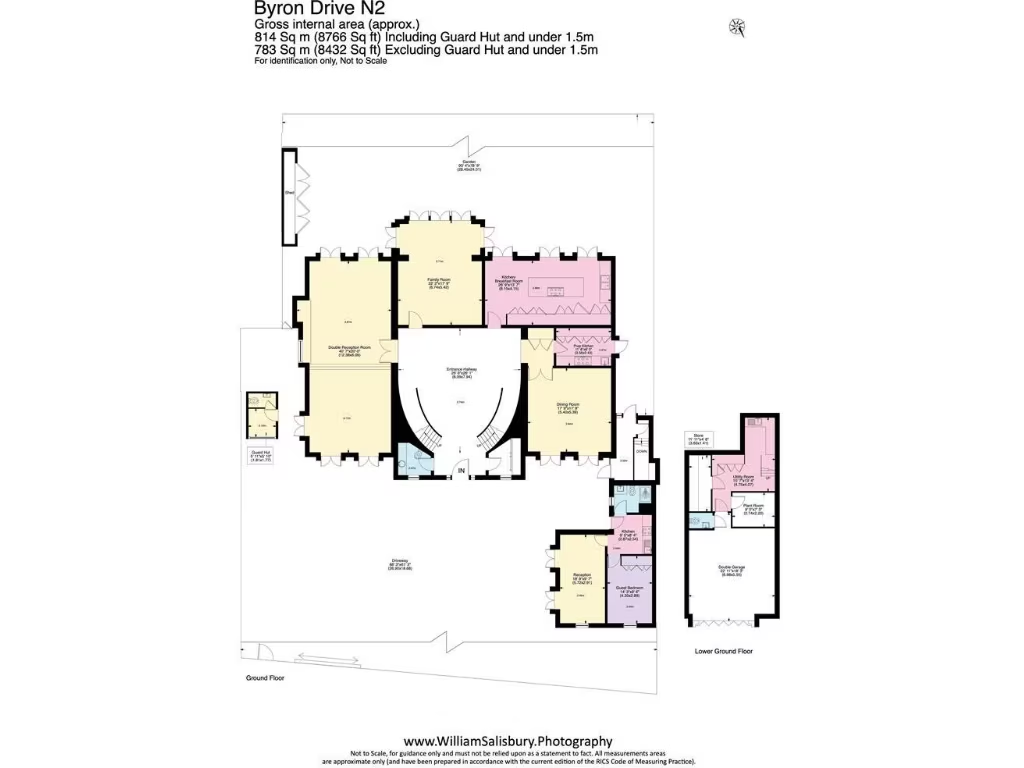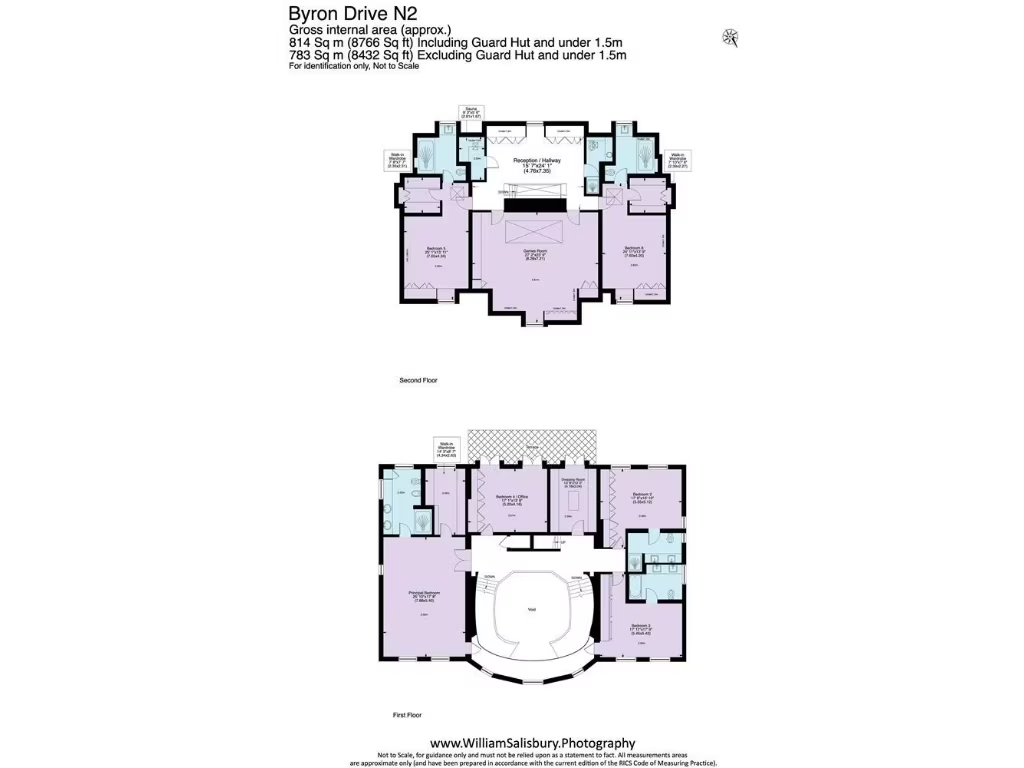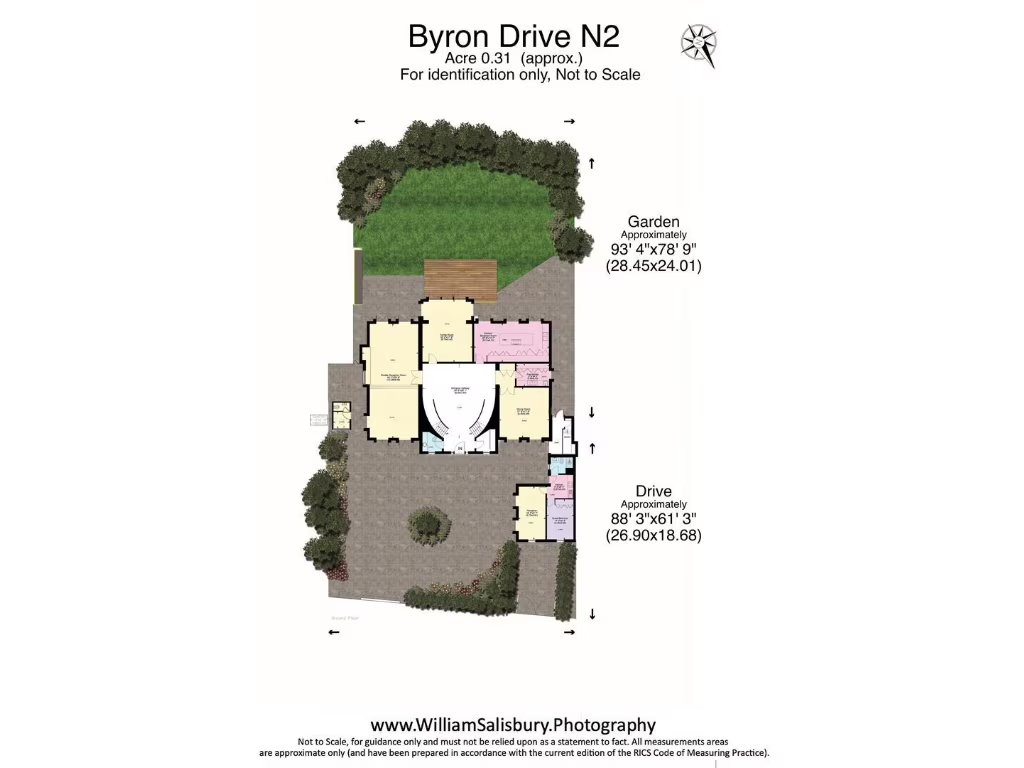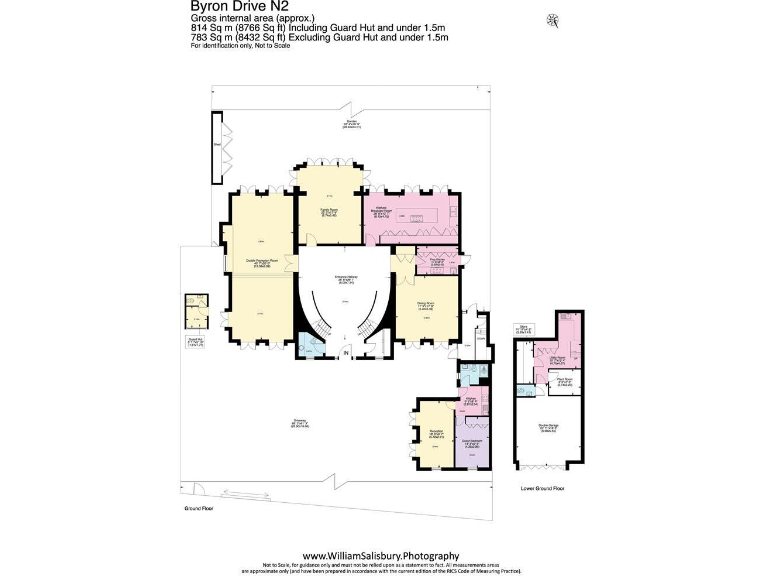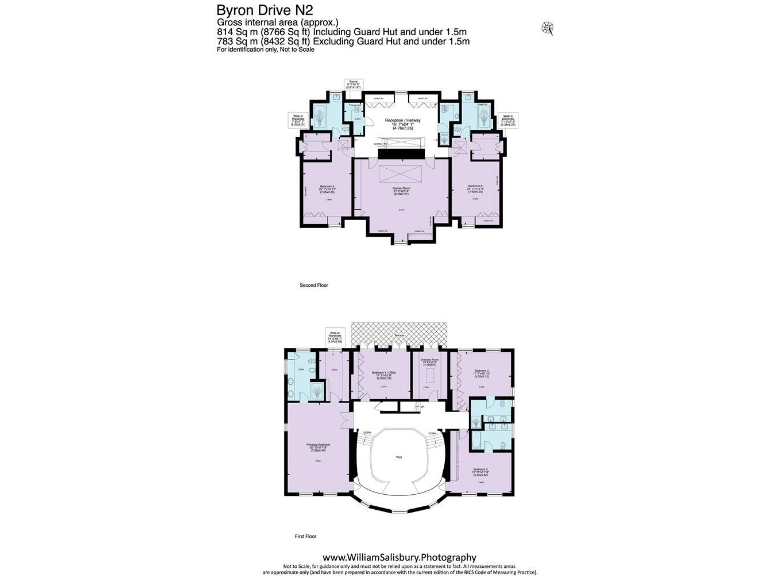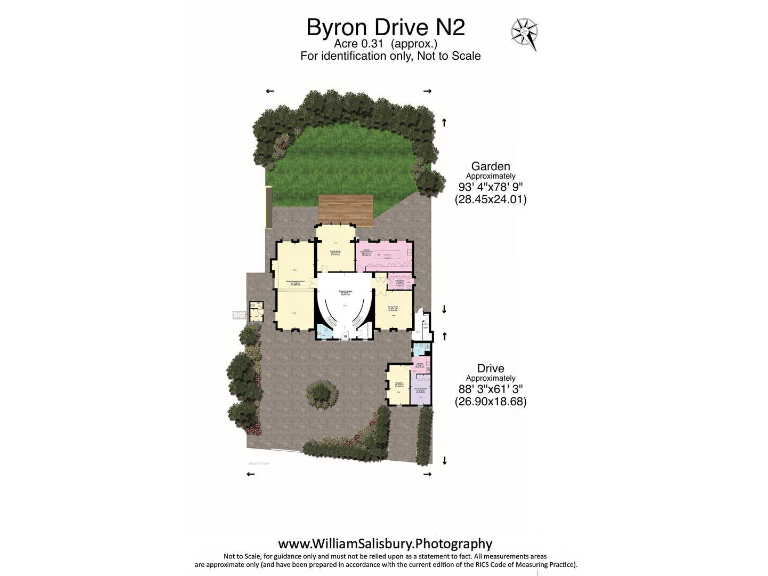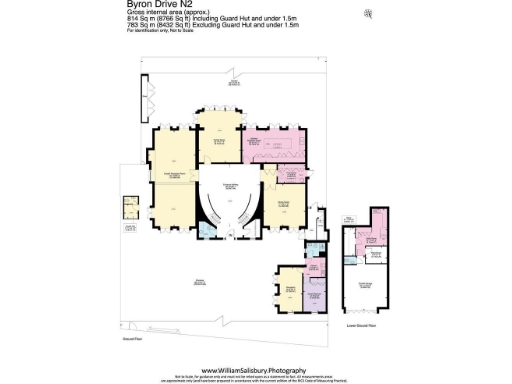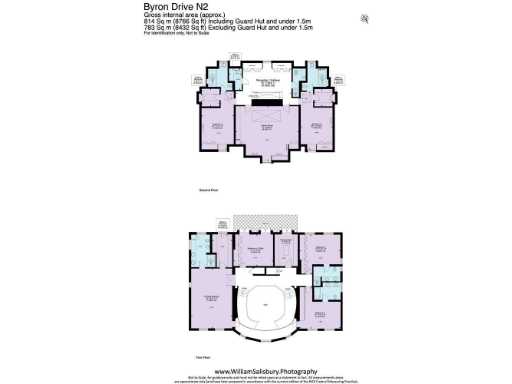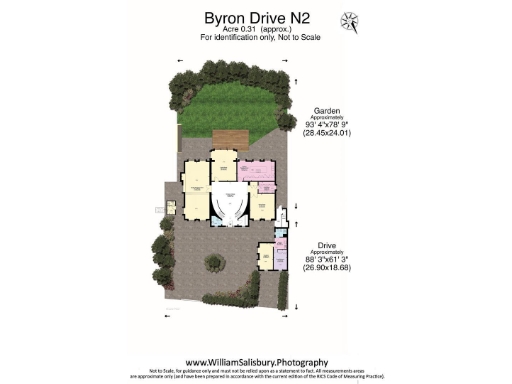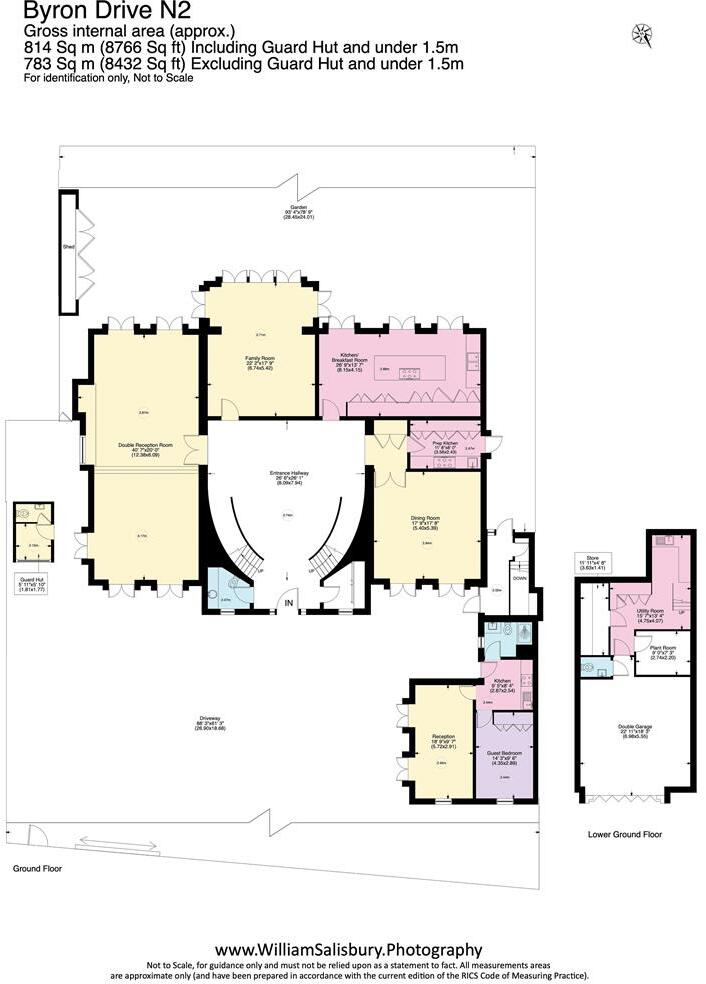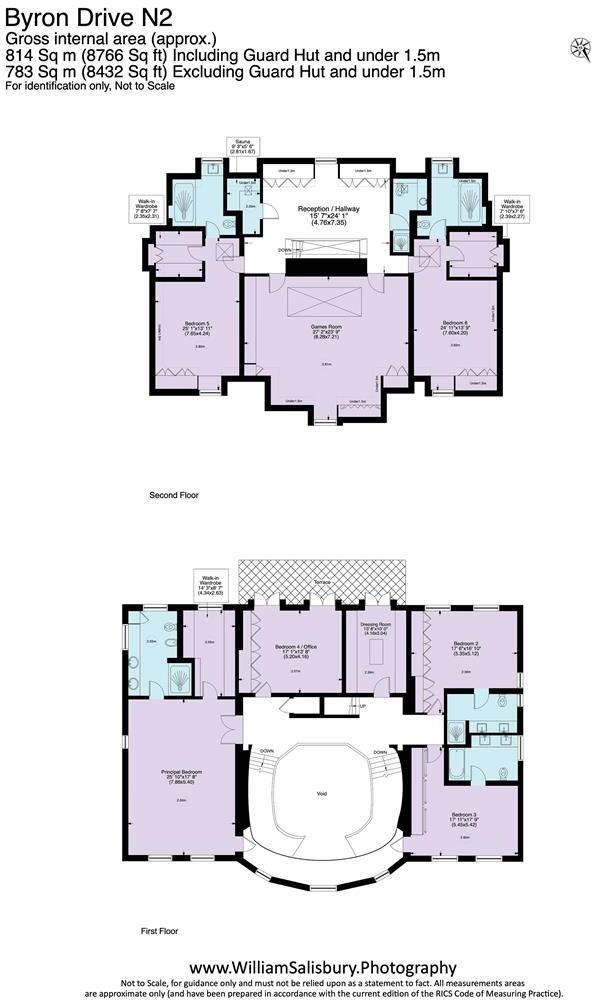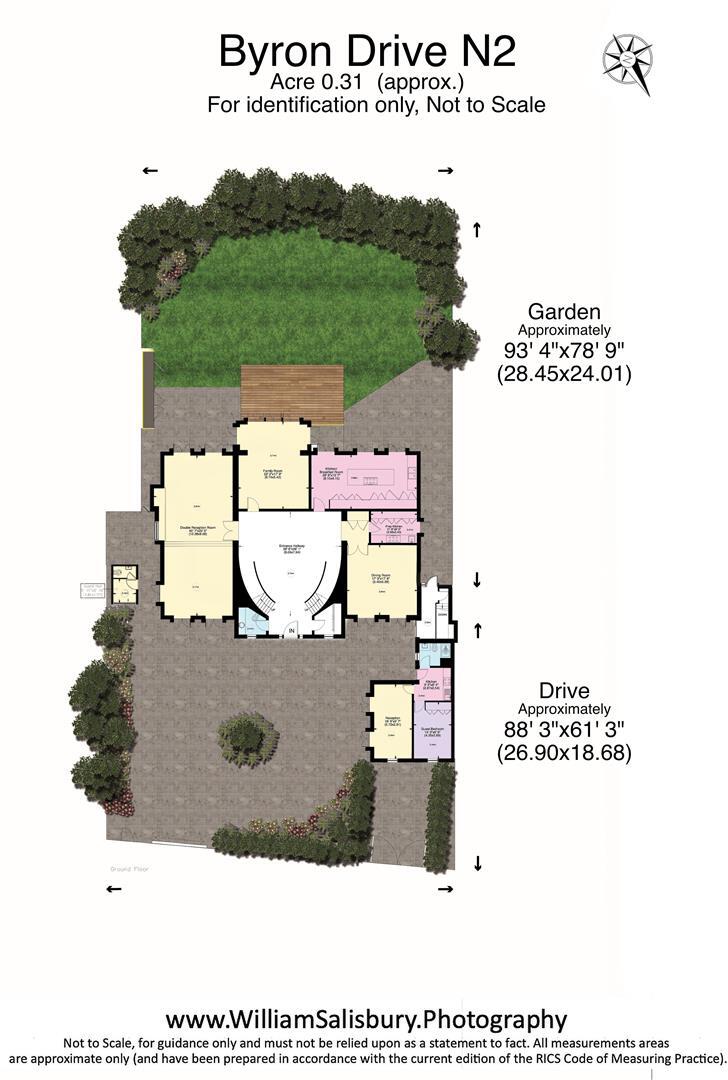Summary - 3 BYRON DRIVE LONDON N2 0BD
5 bed 5 bath Detached
Spacious, secure residence with guest apartment and extensive entertaining space.
Approximately 8,776 sq ft of internal space across multiple floors
South‑facing landscaped rear garden, large private plot (approx 0.31 acres)
Self‑contained guest apartment suitable for staff or multi‑generational use
Underfloor heating, air conditioning and CCTV throughout
Secure gated carriage driveway, guard hut, double garage and ample parking
Principal bedroom suite with dressing area and en suite bathroom
EPC rating C; Council Tax Band H — high ongoing costs
Glazing install date unknown; some modernisation or inspection likely needed
Set behind electronically operated gates on a very large plot, this detached family house delivers extensive, flexible living across multiple floors. The house centres on a dramatic double‑height entrance with sweeping staircases, large reception rooms and a kitchen/breakfast area that opens to a south‑facing, landscaped garden — ideal for entertaining and family life. A self‑contained guest apartment and games room add useful ancillary accommodation and scope for multi‑generational living or staff use.
Specifications suit buyers seeking comfort and security: underfloor heating, air conditioning and CCTV are fitted throughout, and there is off‑street parking for many cars, a double garage and a guard hut. The property extends to approximately 8,776 sq ft of internal space, offering very large rooms with high ceilings and formal proportions that feel grand and airy.
Practical points to note: the house is freehold, EPC rated C and in Council Tax Band H, so running costs are significant. The glazing install date is unknown and parts of the house date from the 1983–1990 construction period, which may merit inspection for maintenance or modernisation preferences. Overall this is a substantial, high‑spec family home in a very affluent area, suited to buyers who value space, privacy and formal entertaining.
Nearby highly regarded state and independent schools and local amenities make the location attractive to families. The plot, layout and ancillary apartment also provide potential for adaptation to suit changing household needs.
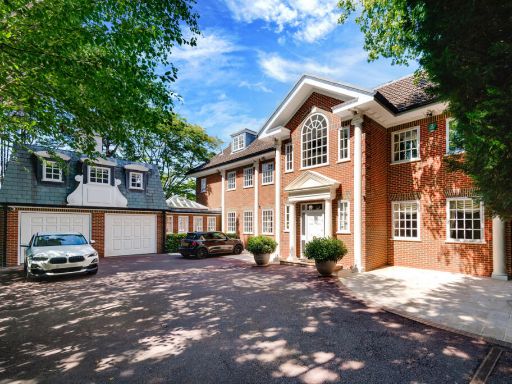 8 bedroom detached house for sale in Byron Drive, London, N2 — £9,500,000 • 8 bed • 8 bath • 8625 ft²
8 bedroom detached house for sale in Byron Drive, London, N2 — £9,500,000 • 8 bed • 8 bath • 8625 ft²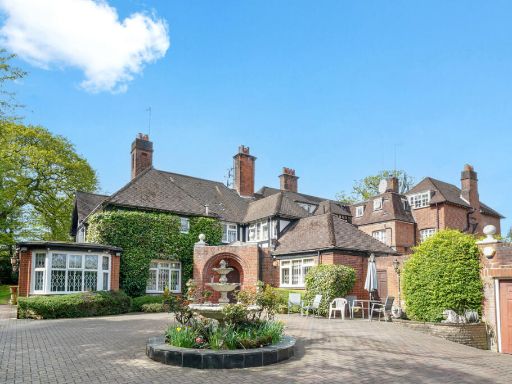 5 bedroom detached house for sale in The Bishops Avenue, London, N2 — £8,450,000 • 5 bed • 5 bath • 4128 ft²
5 bedroom detached house for sale in The Bishops Avenue, London, N2 — £8,450,000 • 5 bed • 5 bath • 4128 ft²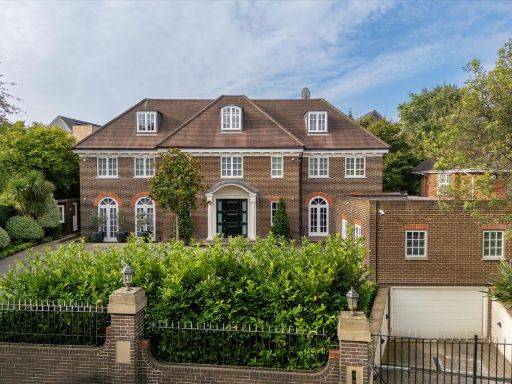 7 bedroom detached house for sale in Byron Drive, London, N2 — £8,750,000 • 7 bed • 6 bath • 8752 ft²
7 bedroom detached house for sale in Byron Drive, London, N2 — £8,750,000 • 7 bed • 6 bath • 8752 ft²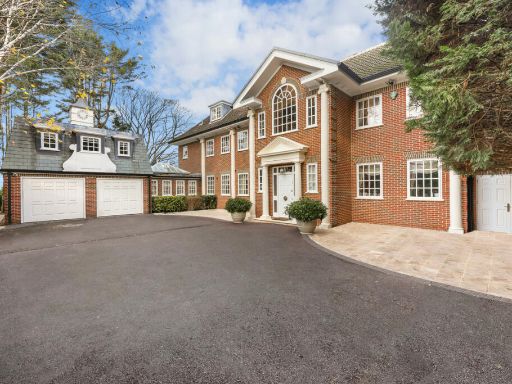 8 bedroom detached house for sale in Byron Drive, London, N2 — £9,500,000 • 8 bed • 9 bath • 8625 ft²
8 bedroom detached house for sale in Byron Drive, London, N2 — £9,500,000 • 8 bed • 9 bath • 8625 ft²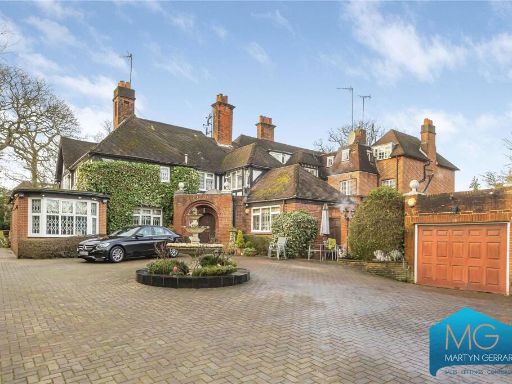 5 bedroom detached house for sale in The Bishops Avenue, Hampstead Garden Suburb, Hampstead, London, N2 — £8,450,000 • 5 bed • 5 bath • 4676 ft²
5 bedroom detached house for sale in The Bishops Avenue, Hampstead Garden Suburb, Hampstead, London, N2 — £8,450,000 • 5 bed • 5 bath • 4676 ft²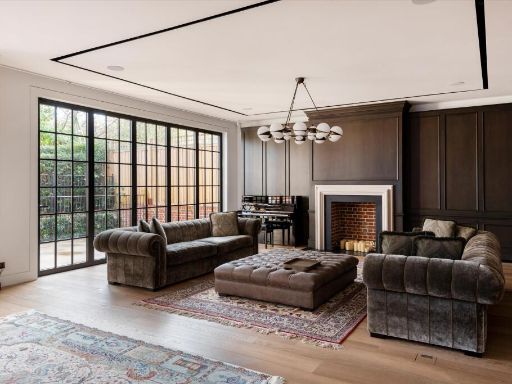 6 bedroom detached house for sale in The Bishops Avenue, London, N2 — £15,000,000 • 6 bed • 5 bath • 11300 ft²
6 bedroom detached house for sale in The Bishops Avenue, London, N2 — £15,000,000 • 6 bed • 5 bath • 11300 ft²