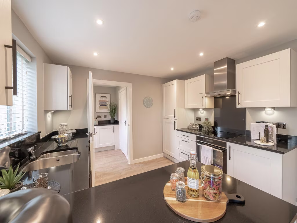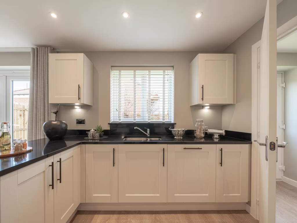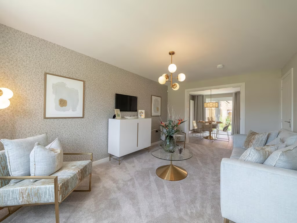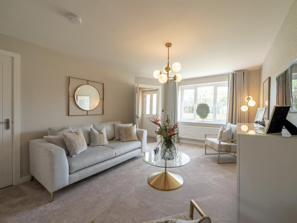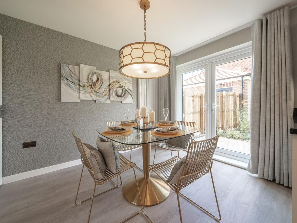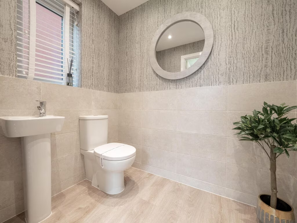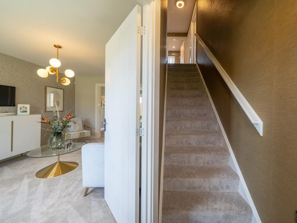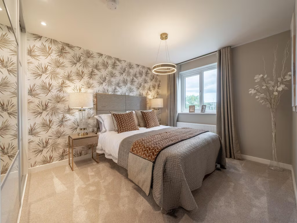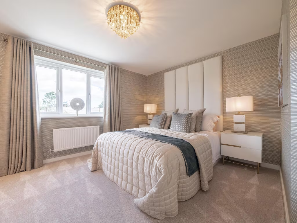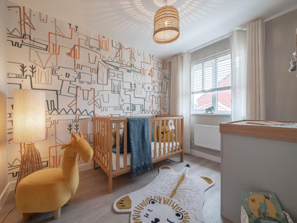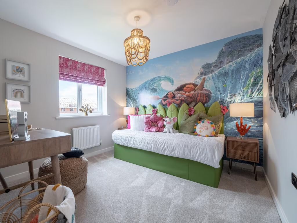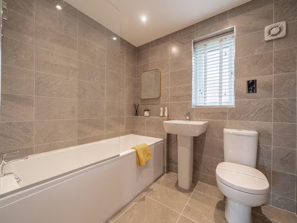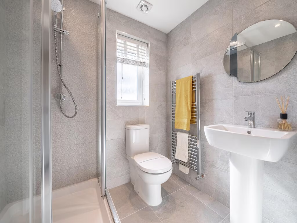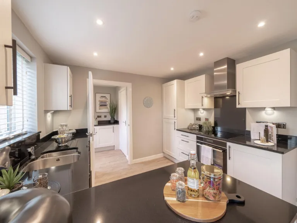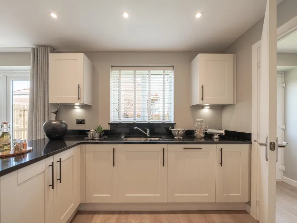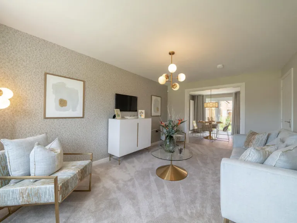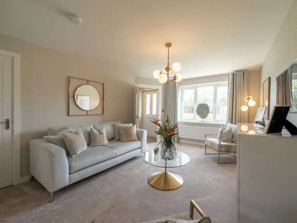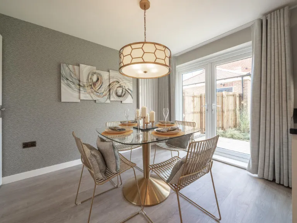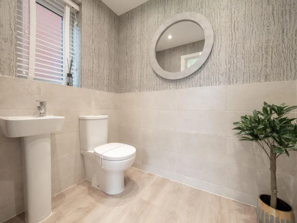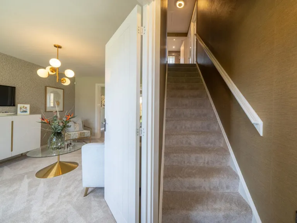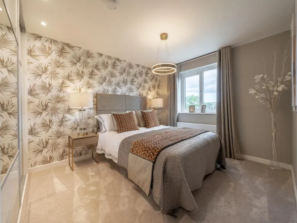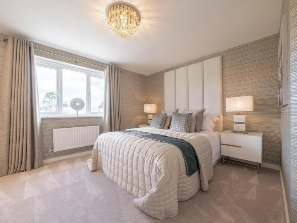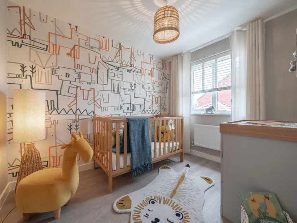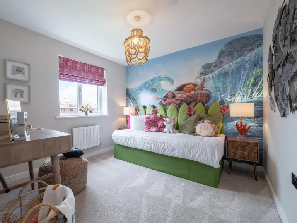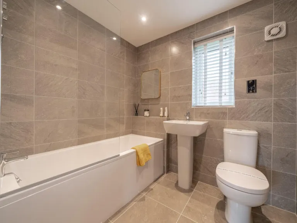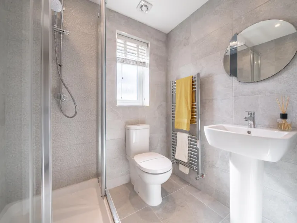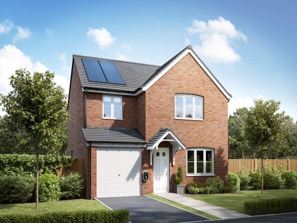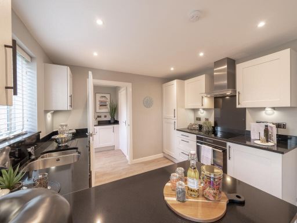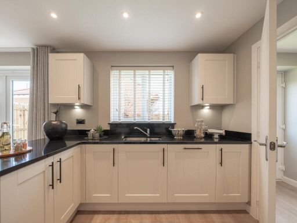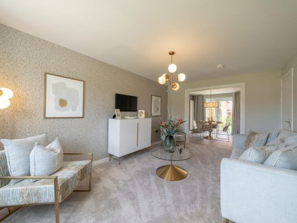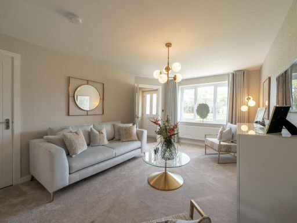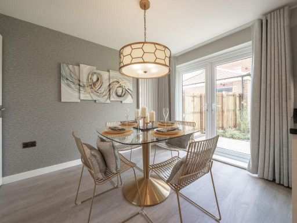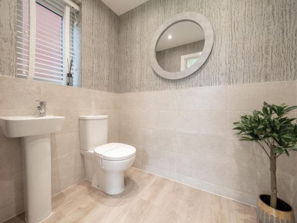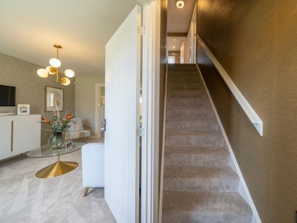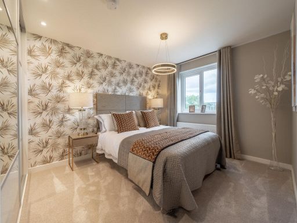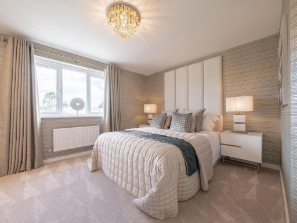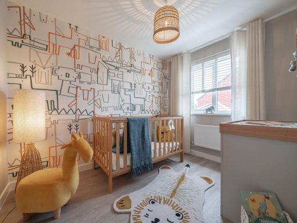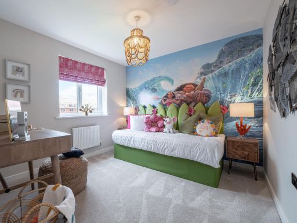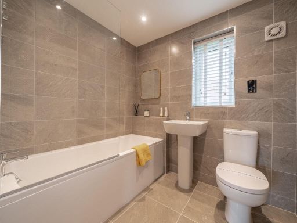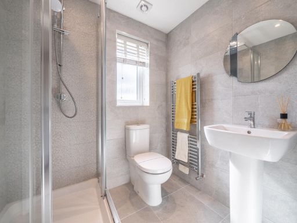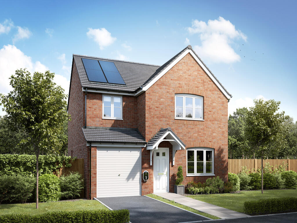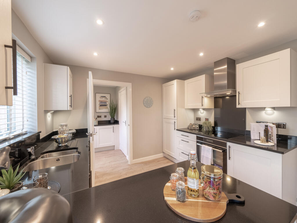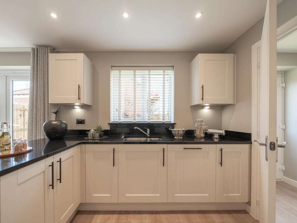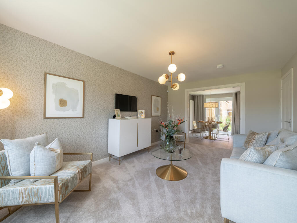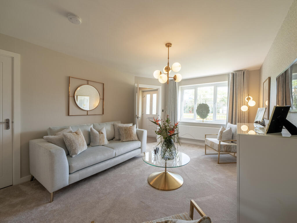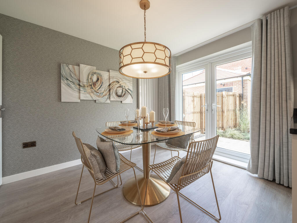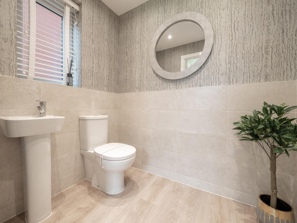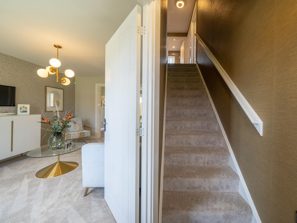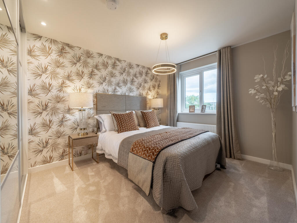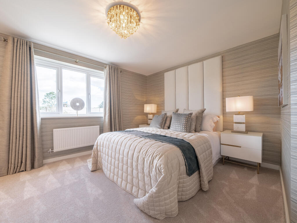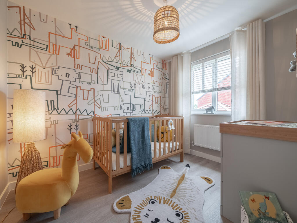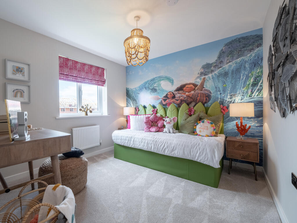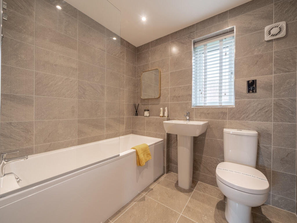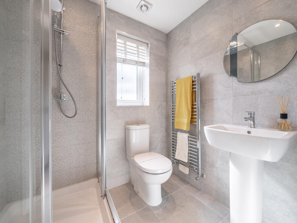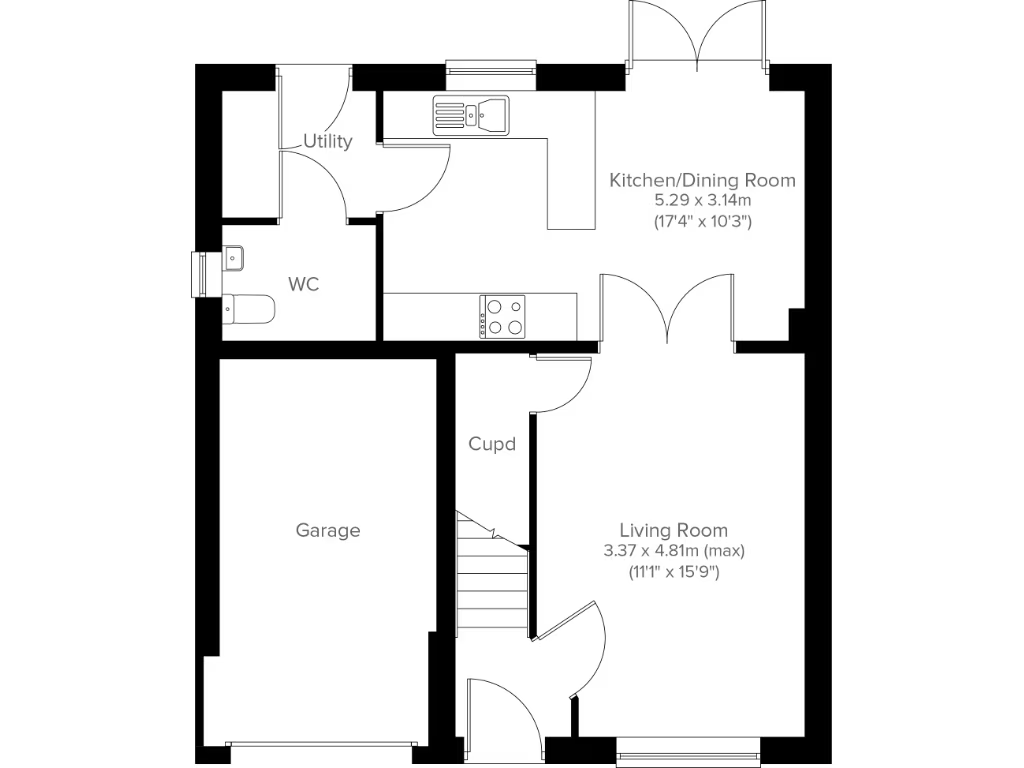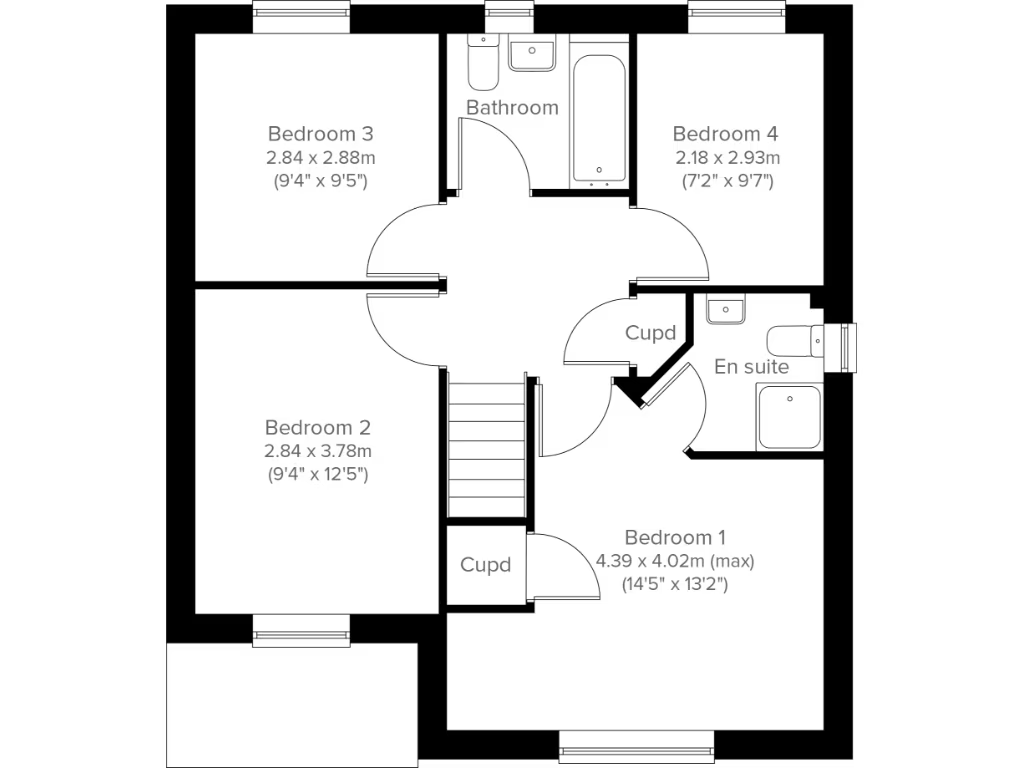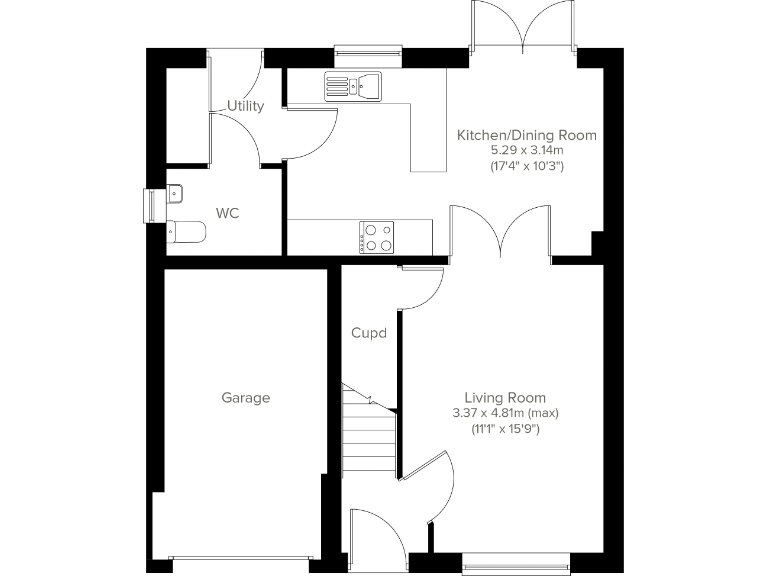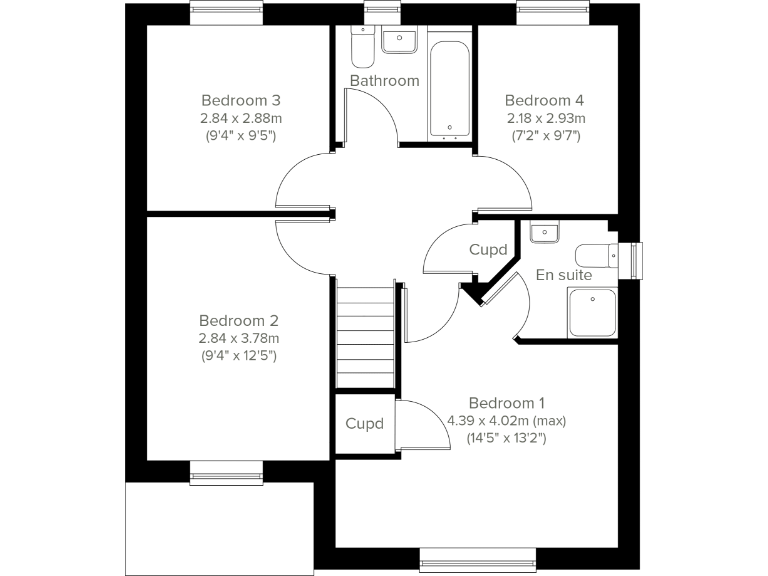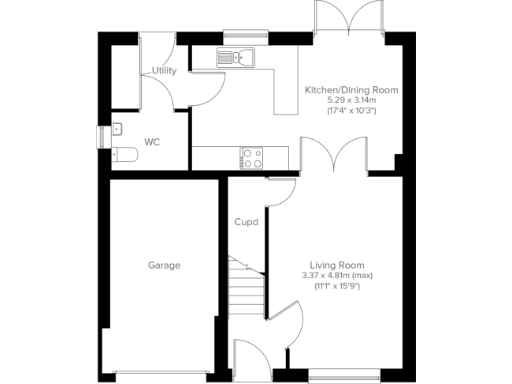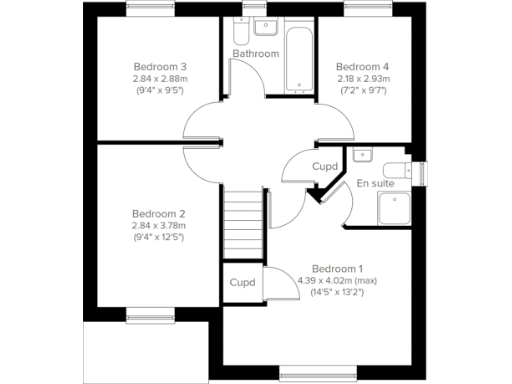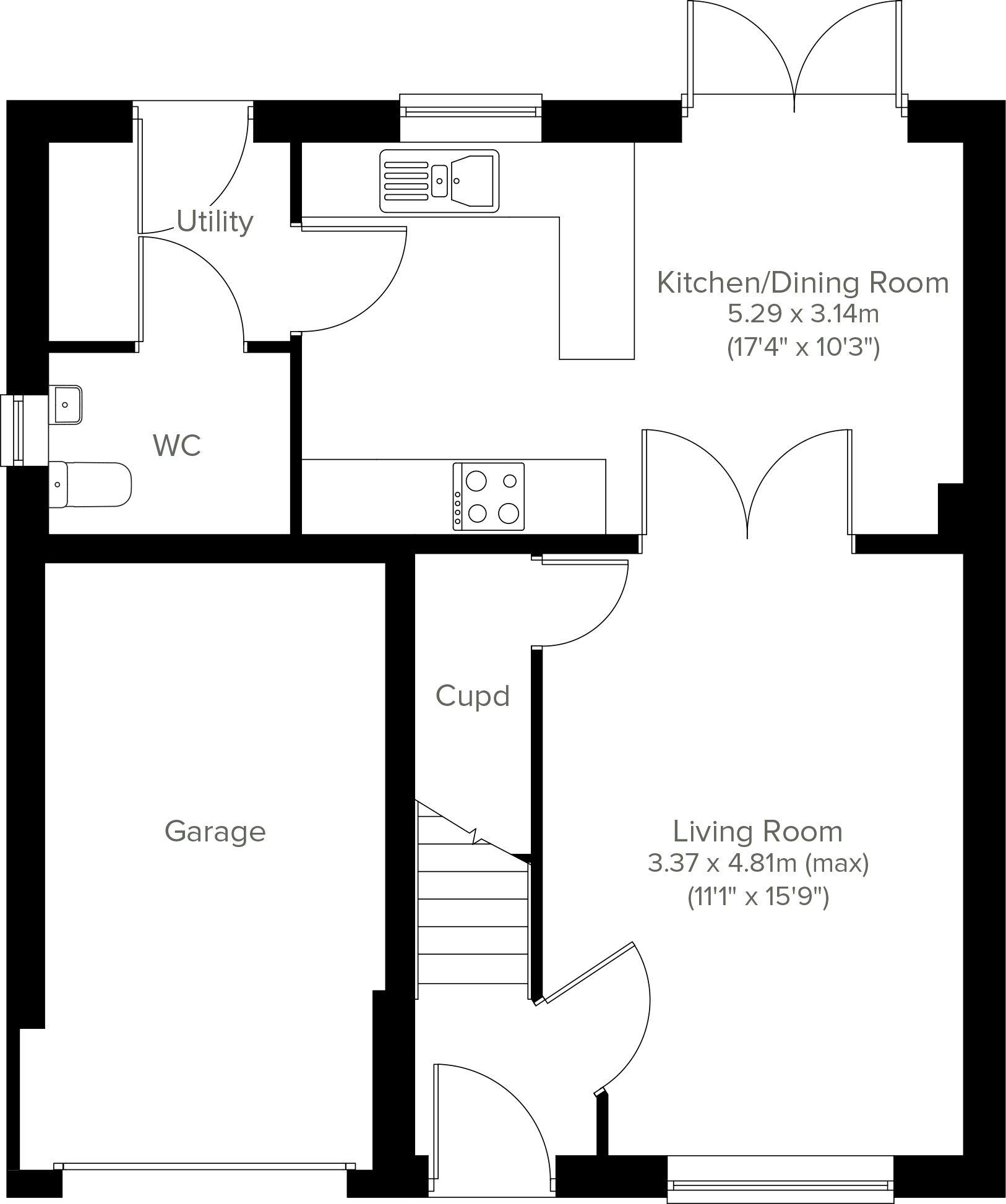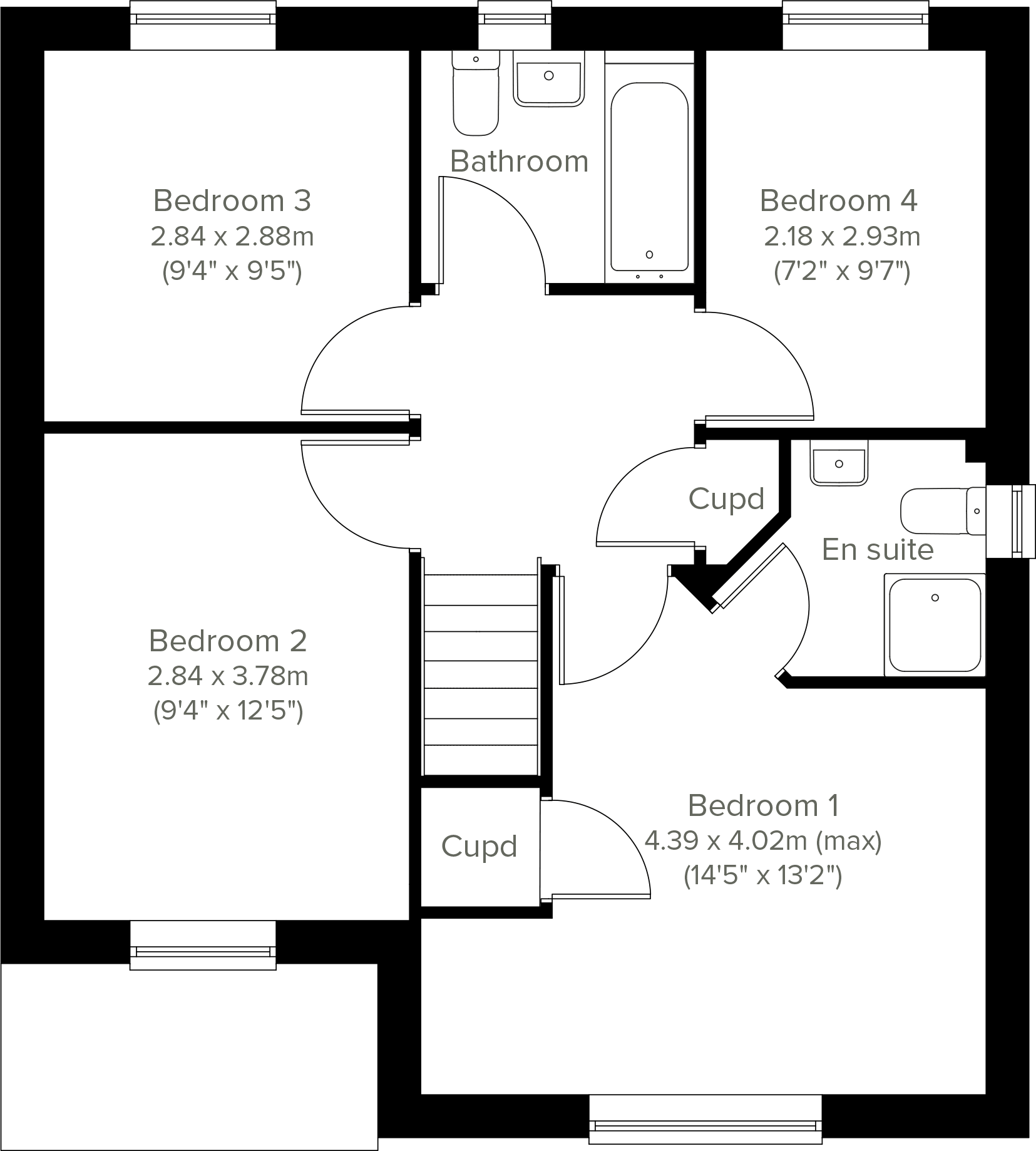Summary - ENTERPRISE CENTRE, COMPASS POINT LE16 9HW
4 bed 1 bath Detached
New-build four-bed with large plot and open-plan living, ideal for growing families..
New-build detached house on a very large plot
Bright open-plan kitchen/diner with French doors to garden
Integral single garage plus private driveway parking
Bedroom 1 with en suite; handy storage and separate utility
Compact overall size (~820 sq ft) for four bedrooms
Only one recorded main bathroom — potential sharing issue
Solar panels, fast broadband and modern fixtures throughout
Freehold tenure; annual service charge £185 (below average)
This newly built four-bedroom detached home sits on a very large plot in the Market Harborough area, arranged for family life with an open-plan kitchen/diner and a flow to the garden. The bright kitchen with integrated appliances and French doors creates a natural hub for daily living and social cooking. Bedroom 1 includes an en suite and there is handy storage and a separate utility room for laundry and extras.
The property is compact internally (approximately 820 sq ft) for a four-bedroom layout; room sizes are modest and circulation is efficient rather than generous. There is only one main bathroom recorded, so families should expect sharing at busy times or consider minor reconfiguration to add facilities. An integral single garage and private parking give useful vehicle and storage space, while solar panels and fast broadband are modern practical benefits.
Location strengths include very large grounds and a countryside outlook, nearby good primary and secondary schools, and a range of local amenities and leisure facilities. The home is freehold with a below-average annual service charge of £185. Buyers should note local crime levels are reported as high, and the settlement is a city/major town environment despite the rural views.
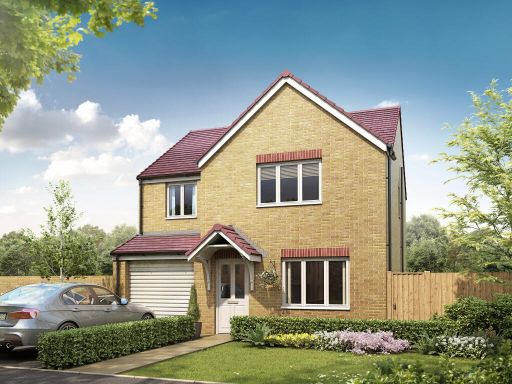 4 bedroom detached house for sale in Compass Point, Northampton Road, Market Harborough, Leicestershire,
LE16 9HW, LE16 — £399,950 • 4 bed • 1 bath • 2605 ft²
4 bedroom detached house for sale in Compass Point, Northampton Road, Market Harborough, Leicestershire,
LE16 9HW, LE16 — £399,950 • 4 bed • 1 bath • 2605 ft²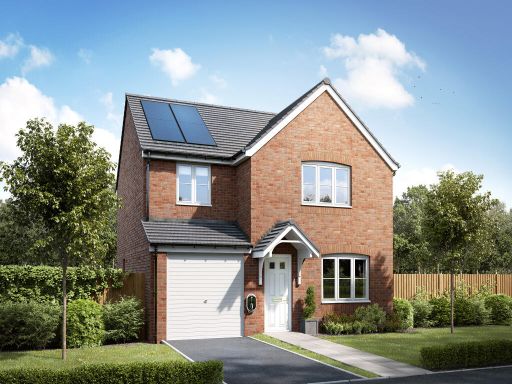 4 bedroom detached house for sale in Compass Point, Northampton Road, Market Harborough, Leicestershire,
LE16 9HW, LE16 — £399,950 • 4 bed • 1 bath • 1635 ft²
4 bedroom detached house for sale in Compass Point, Northampton Road, Market Harborough, Leicestershire,
LE16 9HW, LE16 — £399,950 • 4 bed • 1 bath • 1635 ft²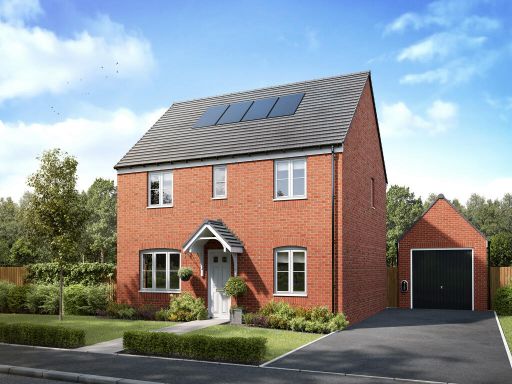 4 bedroom detached house for sale in Compass Point, Northampton Road, Market Harborough, Leicestershire,
LE16 9HW, LE16 — £432,950 • 4 bed • 1 bath • 431 ft²
4 bedroom detached house for sale in Compass Point, Northampton Road, Market Harborough, Leicestershire,
LE16 9HW, LE16 — £432,950 • 4 bed • 1 bath • 431 ft²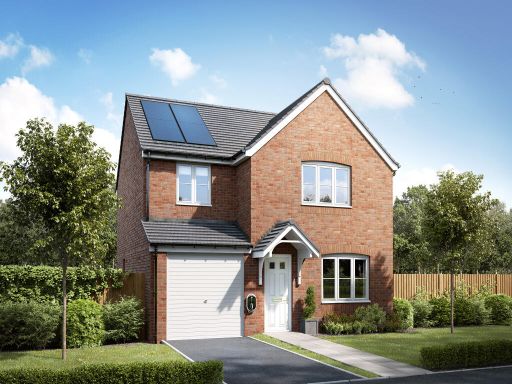 4 bedroom detached house for sale in Compass Point, Northampton Road, Market Harborough, Leicestershire,
LE16 9HW, LE16 — £409,950 • 4 bed • 1 bath • 1637 ft²
4 bedroom detached house for sale in Compass Point, Northampton Road, Market Harborough, Leicestershire,
LE16 9HW, LE16 — £409,950 • 4 bed • 1 bath • 1637 ft²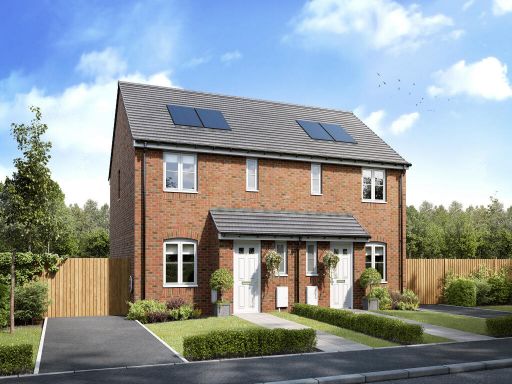 3 bedroom semi-detached house for sale in Compass Point, Northampton Road, Market Harborough, Leicestershire,
LE16 9HW, LE16 — £289,950 • 3 bed • 1 bath • 502 ft²
3 bedroom semi-detached house for sale in Compass Point, Northampton Road, Market Harborough, Leicestershire,
LE16 9HW, LE16 — £289,950 • 3 bed • 1 bath • 502 ft²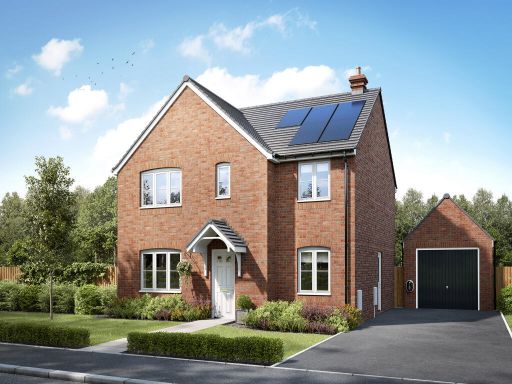 5 bedroom detached house for sale in Compass Point, Northampton Road, Market Harborough, Leicestershire,
LE16 9HW, LE16 — £474,950 • 5 bed • 1 bath • 568 ft²
5 bedroom detached house for sale in Compass Point, Northampton Road, Market Harborough, Leicestershire,
LE16 9HW, LE16 — £474,950 • 5 bed • 1 bath • 568 ft²
