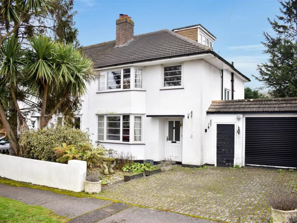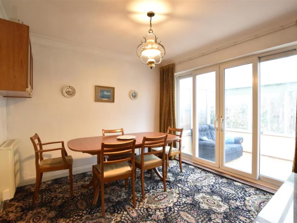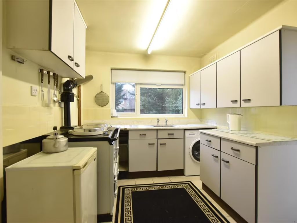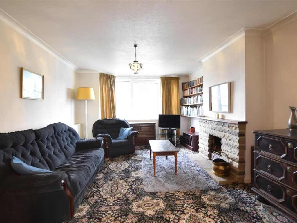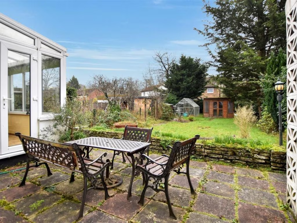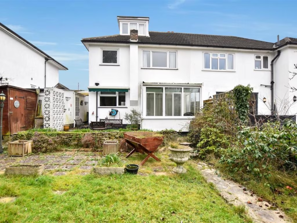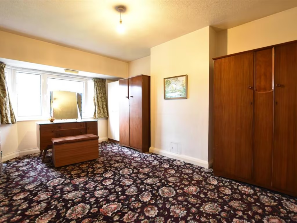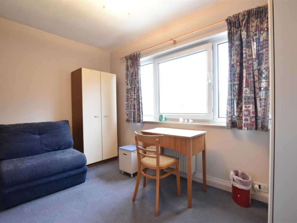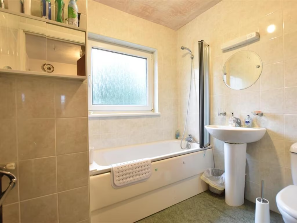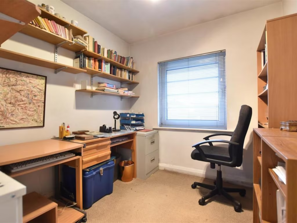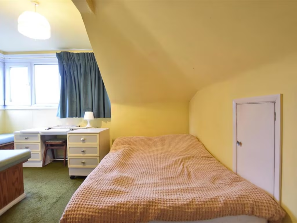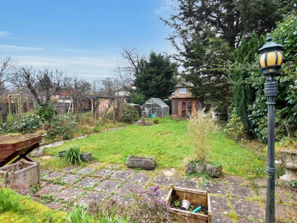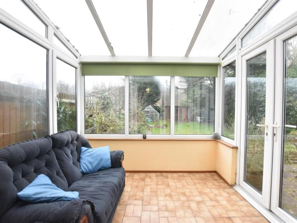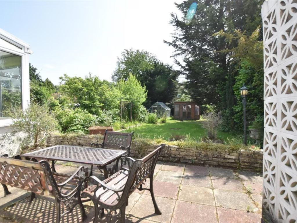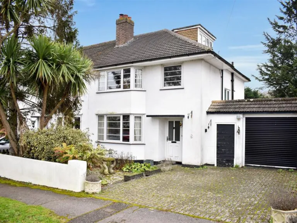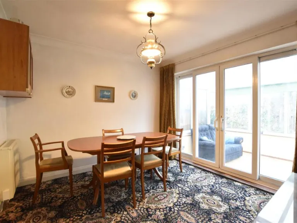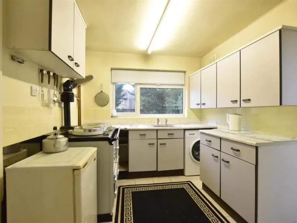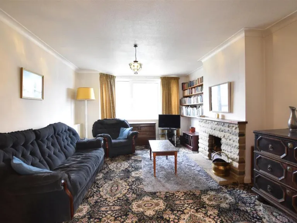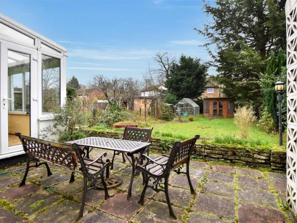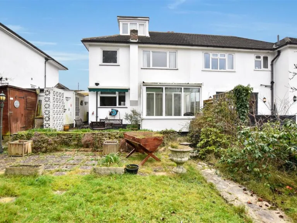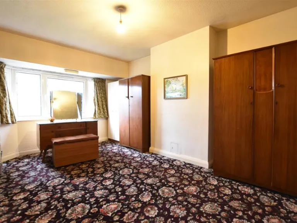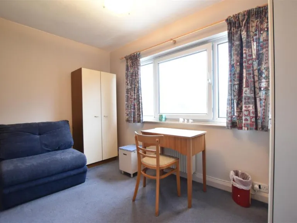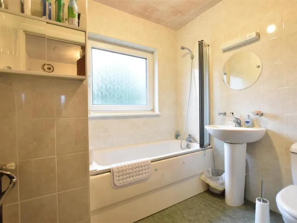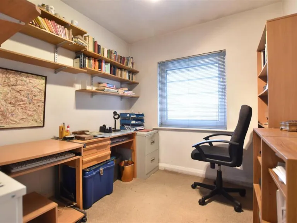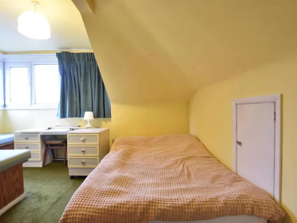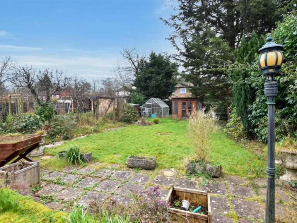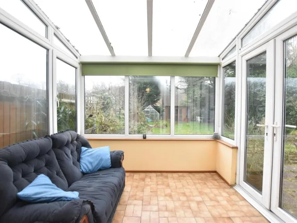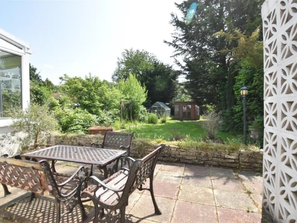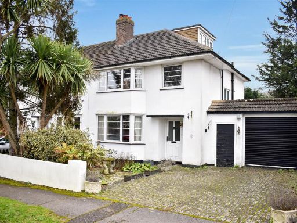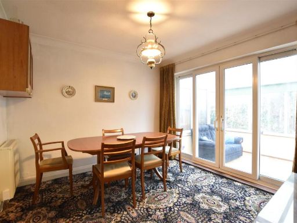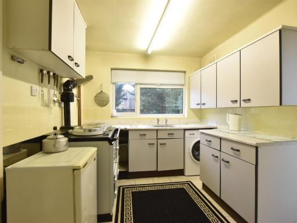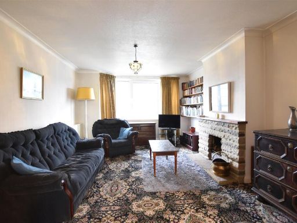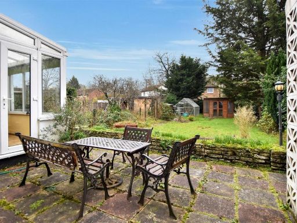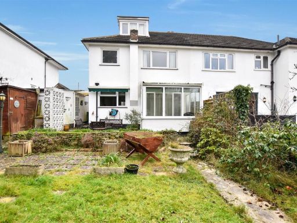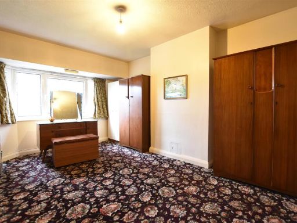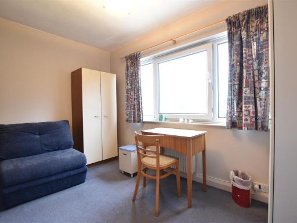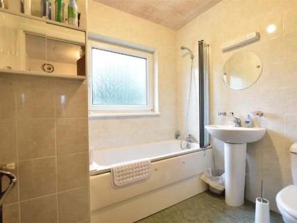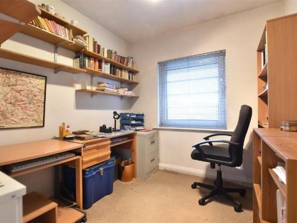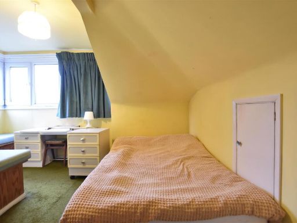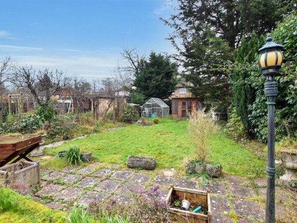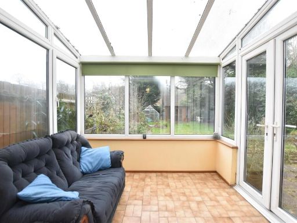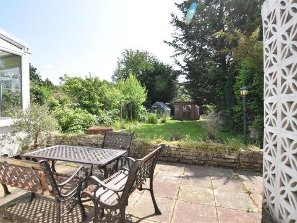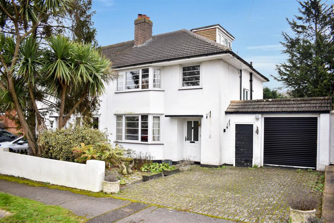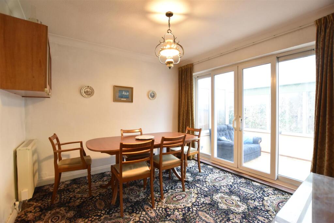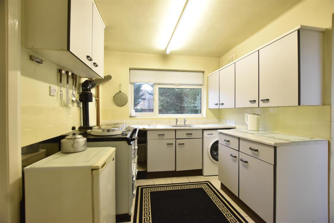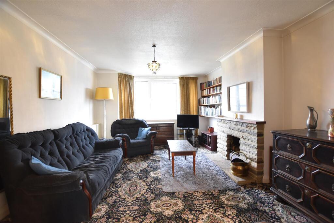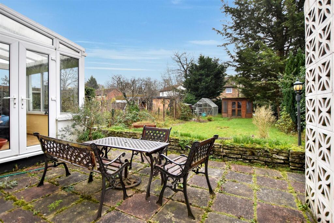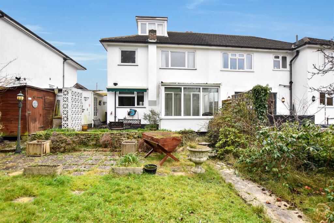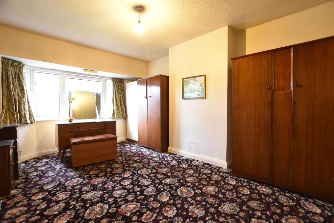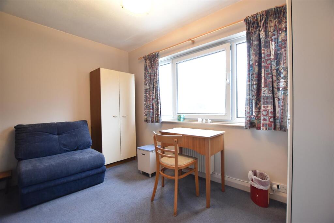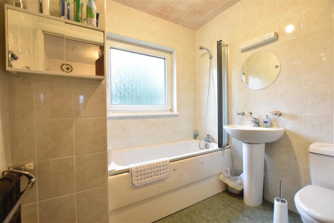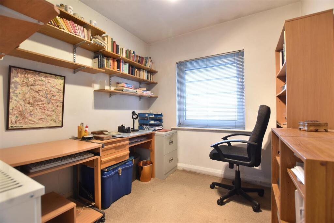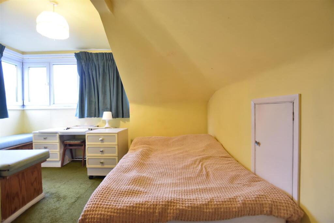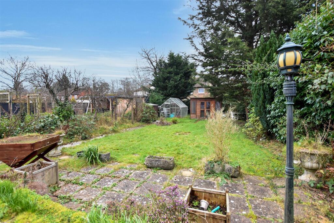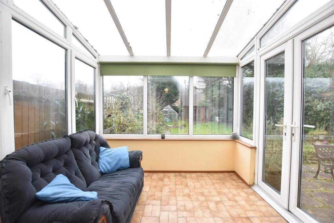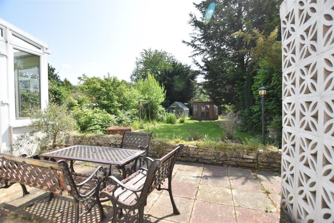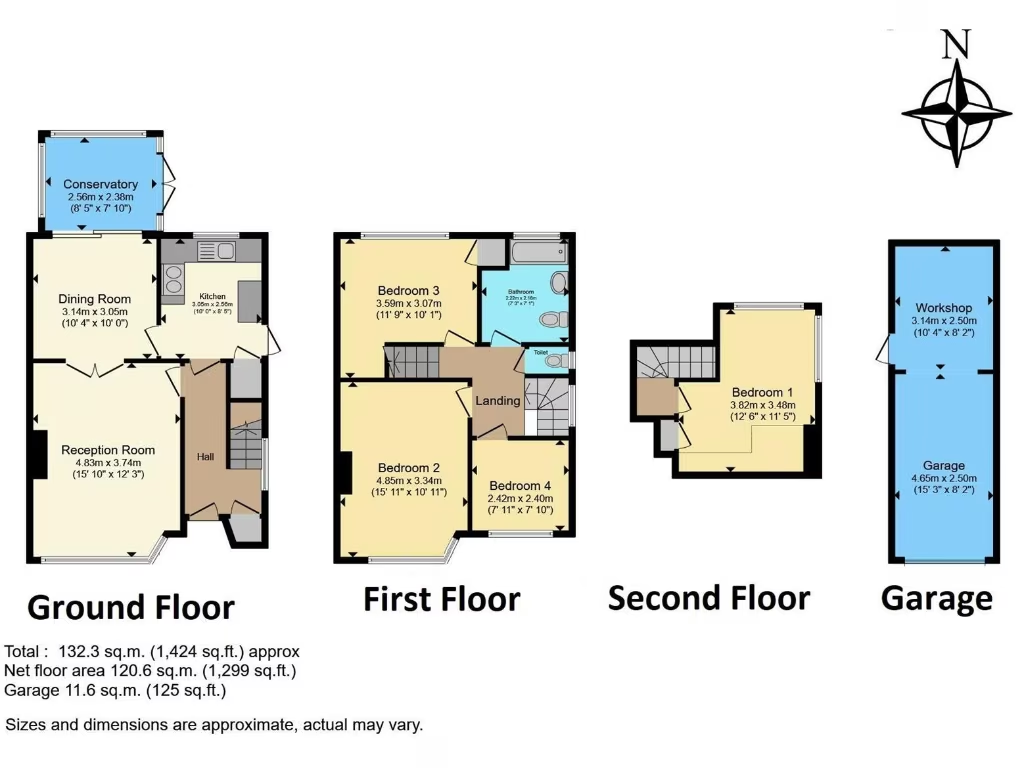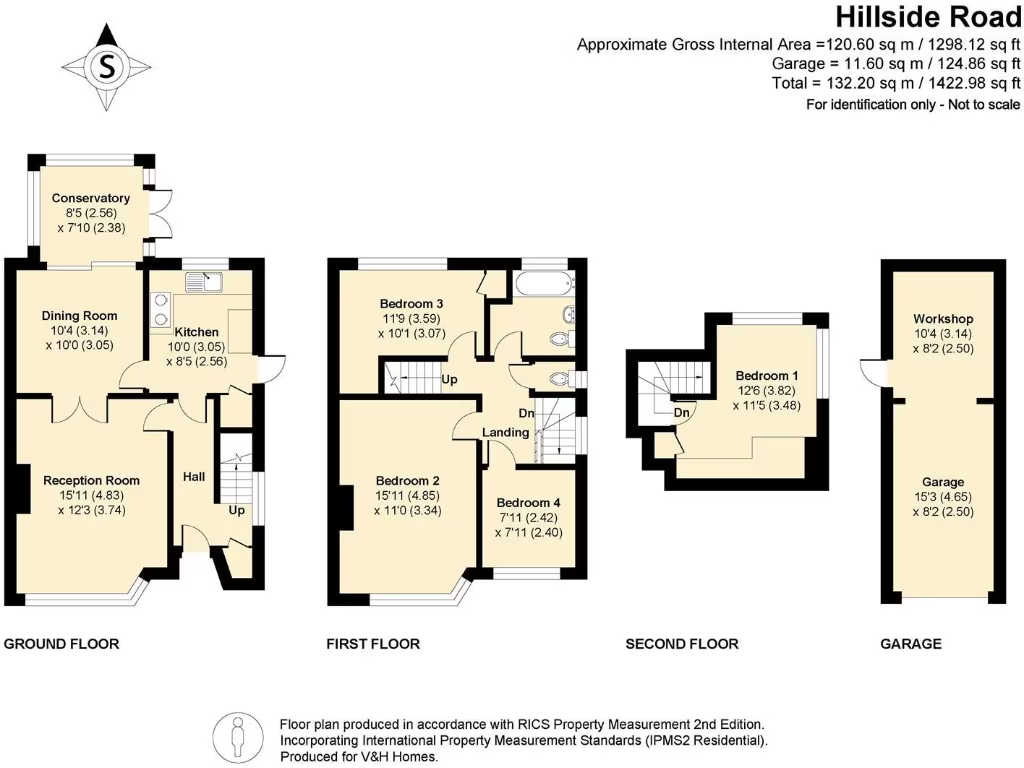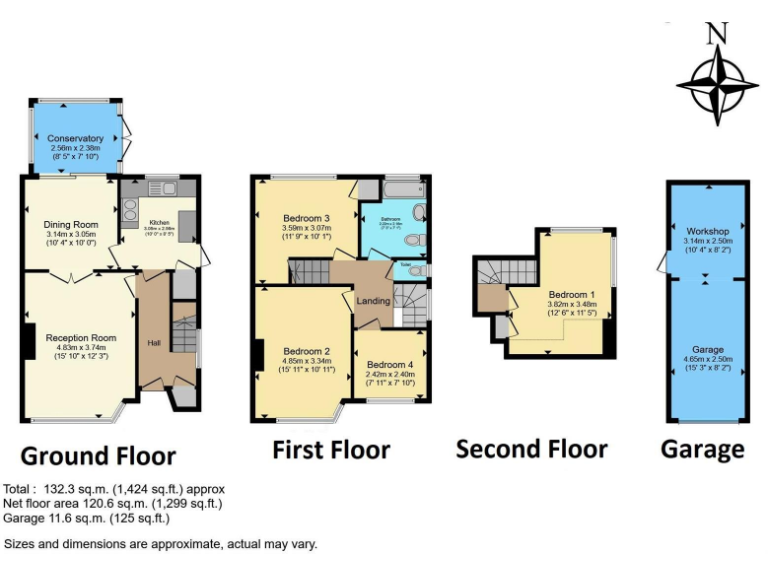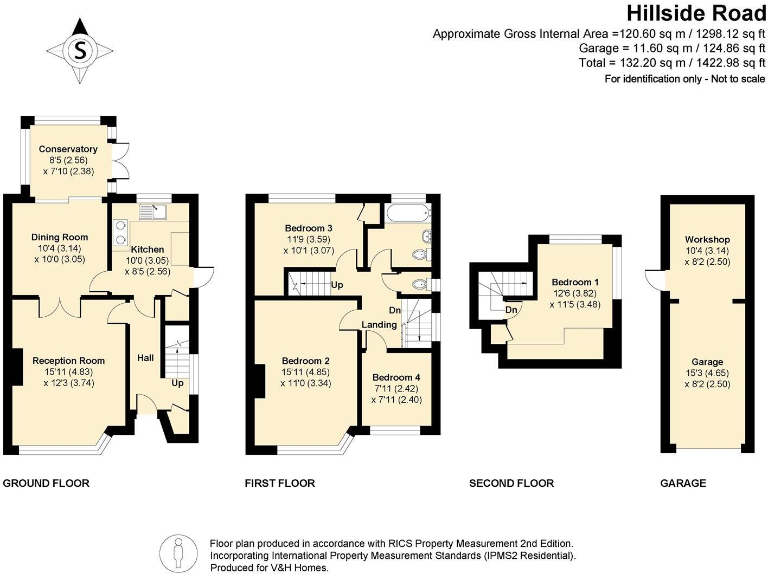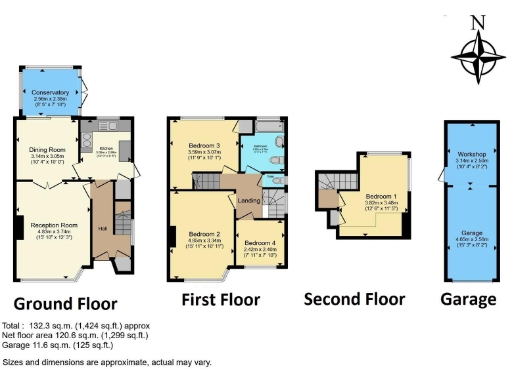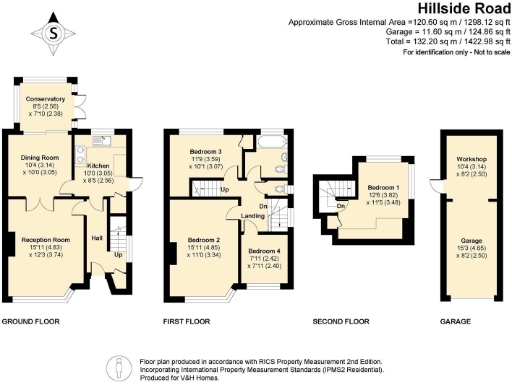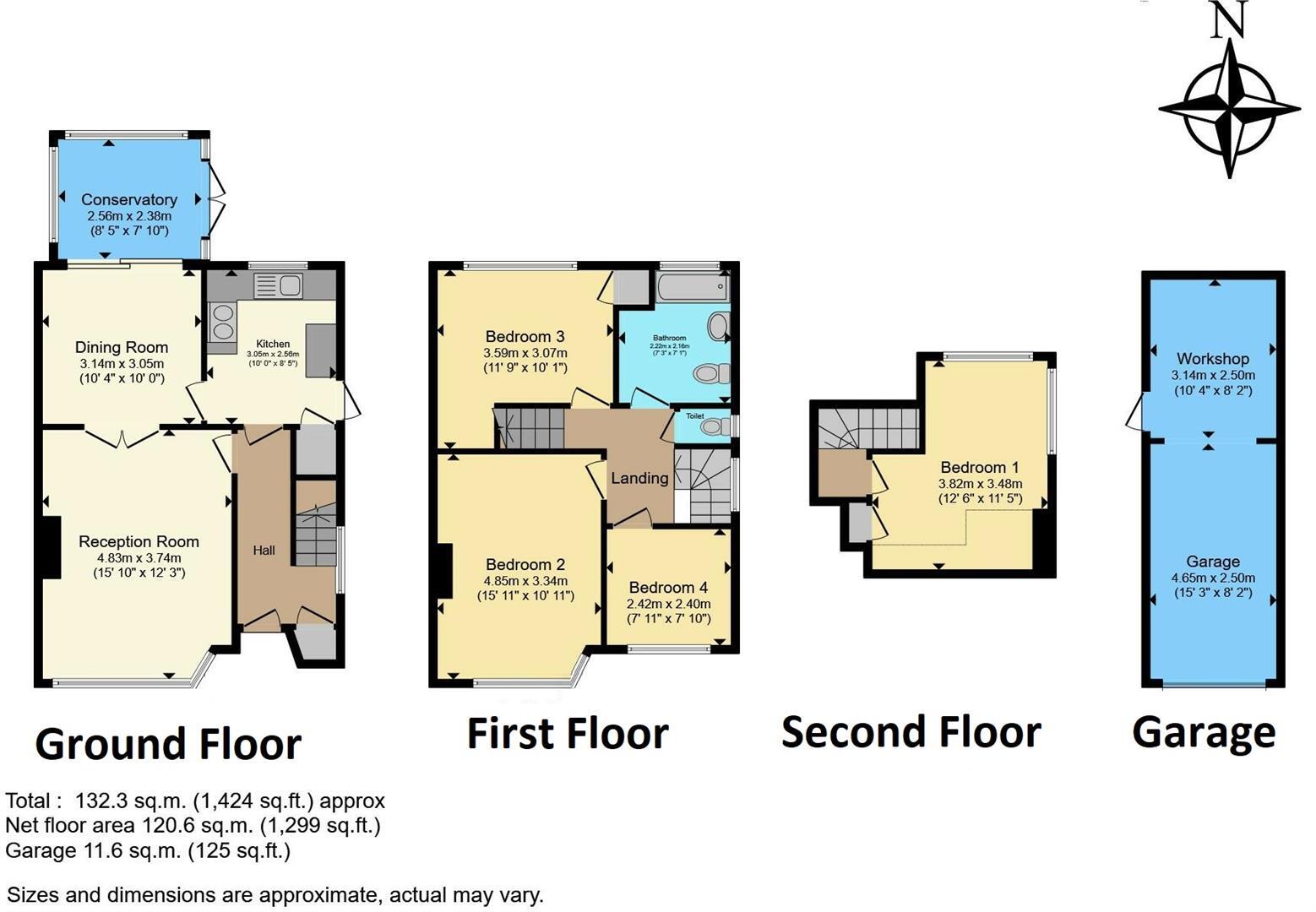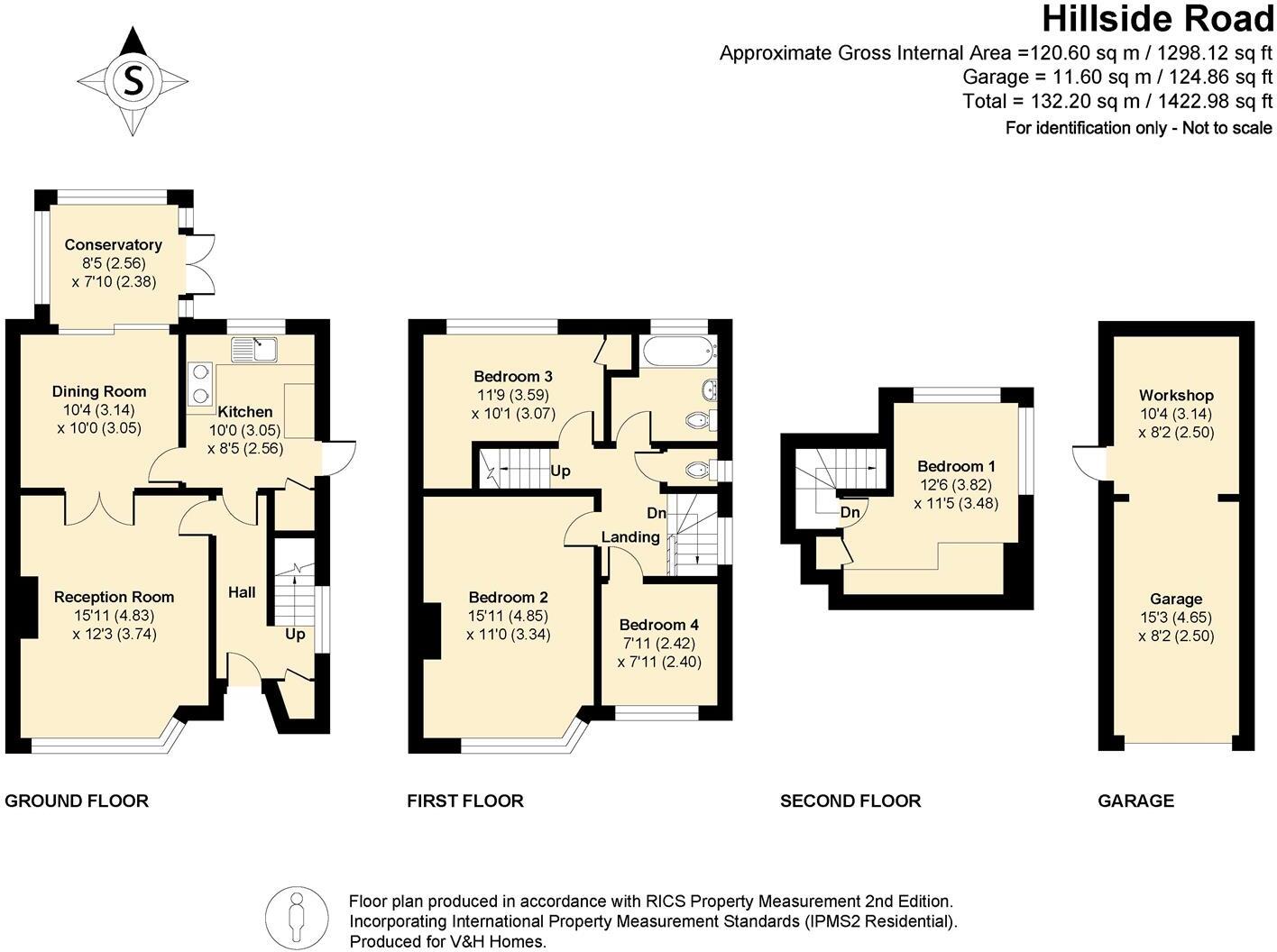Summary - 90 Hillside Road KT21 1SE
4 bed 1 bath Semi-Detached
Spacious plot and schools nearby; ideal for renovation and extension.
Four bedrooms including loft conversion, practical family layout
South-facing rear garden with room to extend (STPP)
Detached garage plus powered workshop and driveway parking
Two reception rooms and decent overall floor area (1,424 sq ft)
Dated kitchen and bathroom—modernisation required
EPC rating F; electric storage heating increases running costs
Solid brick walls with assumed no insulation; retrofit likely needed
Council tax above average — factor into running-cost calculations
Set on a generous plot in central Ashtead, this four-bedroom semi-detached home offers immediate living space with strong scope to improve and extend (STPP). The south-facing rear garden, detached garage and attached workshop provide practical outdoor and storage options, while the house sits 0.7 miles from Ashtead station and within popular school catchments. Fast broadband and excellent mobile signal support modern working needs.
The property is dated in parts and will suit a buyer prepared to modernise. The kitchen and bathroom require updating and many rooms are heated by electric storage heaters; the walls are solid brick with assumed no insulation. The EPC rating is F, and council tax is above average—both important cost considerations for the buyer.
Layout and scale are practical for family life: two reception rooms, four bedrooms including a converted loft, and usable outbuildings. The layout and plot width present genuine extension potential (subject to planning permission), making this appealing to families wanting longer-term growth or buyers seeking value through renovation.
In summary, the house is a solid post-war property offering comfortable accommodation now and clear scope to add value with refurbishment, insulation and planned extension. It fits buyers prioritising location, schools and outdoor space over a fully modern finish.
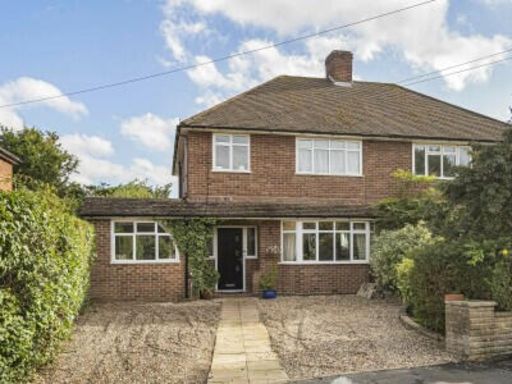 4 bedroom semi-detached house for sale in Ashtead, KT21 — £815,000 • 4 bed • 2 bath • 1410 ft²
4 bedroom semi-detached house for sale in Ashtead, KT21 — £815,000 • 4 bed • 2 bath • 1410 ft²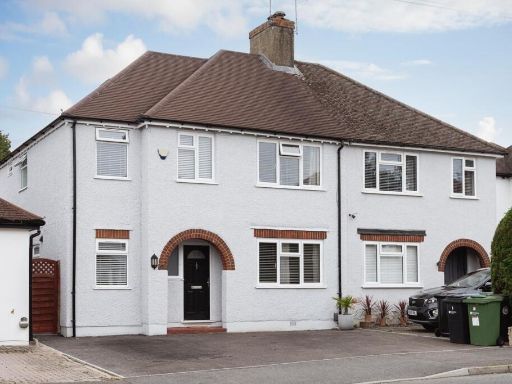 4 bedroom semi-detached house for sale in Read Road, Ashtead, KT21 — £700,000 • 4 bed • 2 bath • 1651 ft²
4 bedroom semi-detached house for sale in Read Road, Ashtead, KT21 — £700,000 • 4 bed • 2 bath • 1651 ft²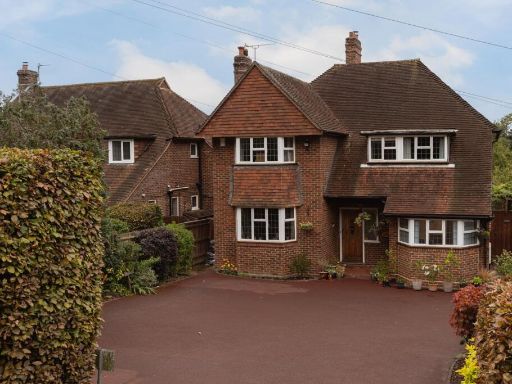 4 bedroom detached house for sale in Leatherhead Road, Ashtead, KT21 — £1,000,000 • 4 bed • 1 bath • 1818 ft²
4 bedroom detached house for sale in Leatherhead Road, Ashtead, KT21 — £1,000,000 • 4 bed • 1 bath • 1818 ft²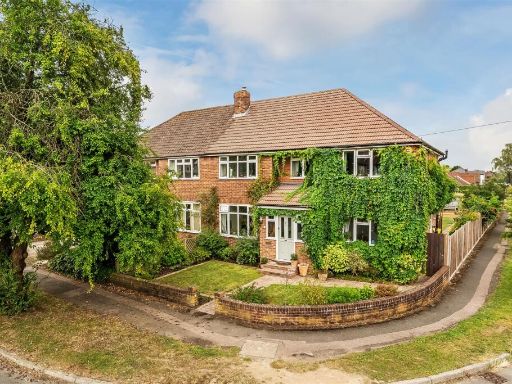 4 bedroom house for sale in Overdale, Ashtead, KT21 — £925,000 • 4 bed • 2 bath • 1774 ft²
4 bedroom house for sale in Overdale, Ashtead, KT21 — £925,000 • 4 bed • 2 bath • 1774 ft²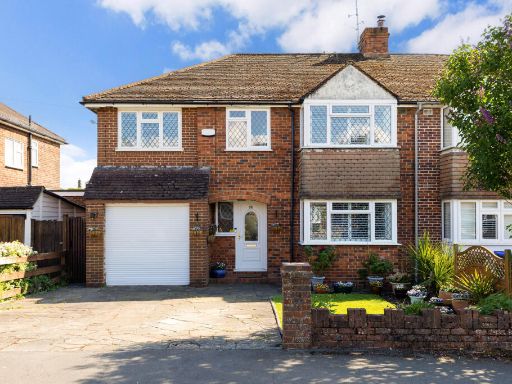 4 bedroom detached house for sale in Petters Road, Ashtead, KT21 — £800,000 • 4 bed • 2 bath • 1434 ft²
4 bedroom detached house for sale in Petters Road, Ashtead, KT21 — £800,000 • 4 bed • 2 bath • 1434 ft²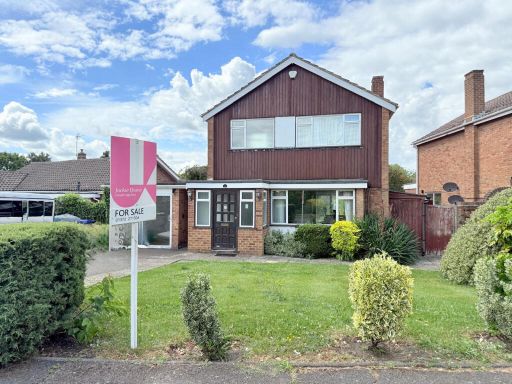 3 bedroom detached house for sale in Ashtead, KT21 — £675,000 • 3 bed • 2 bath • 1714 ft²
3 bedroom detached house for sale in Ashtead, KT21 — £675,000 • 3 bed • 2 bath • 1714 ft²