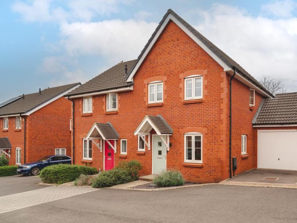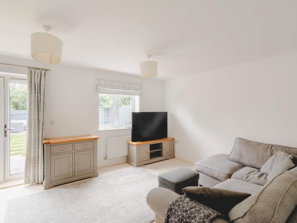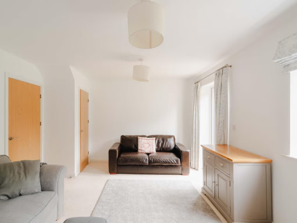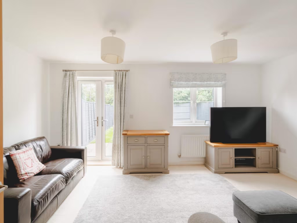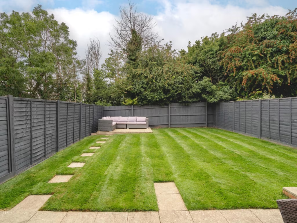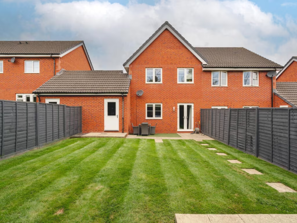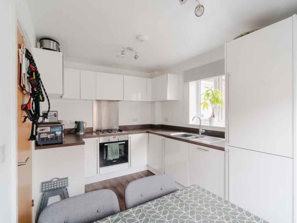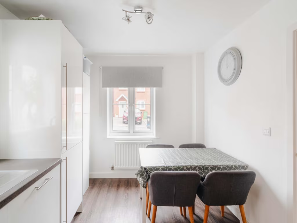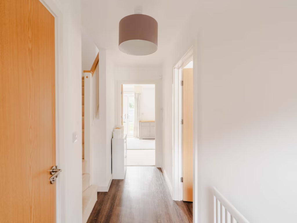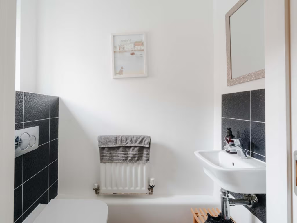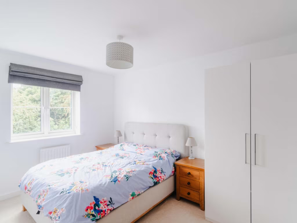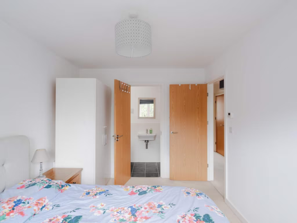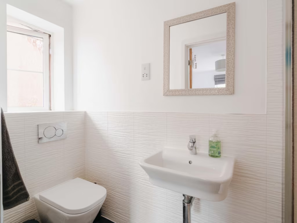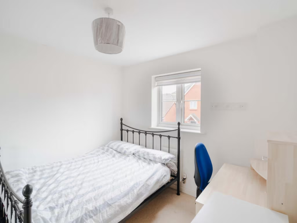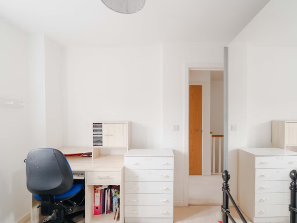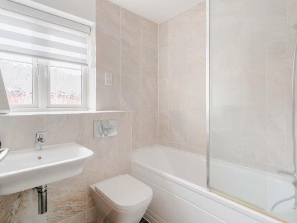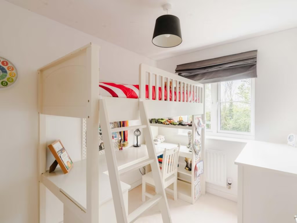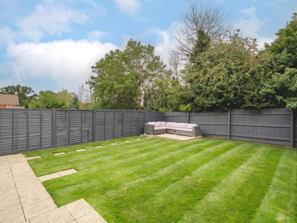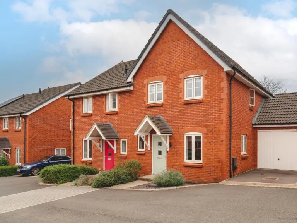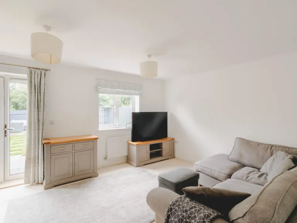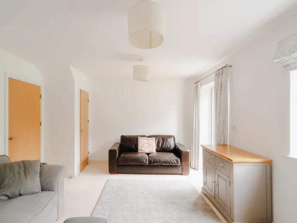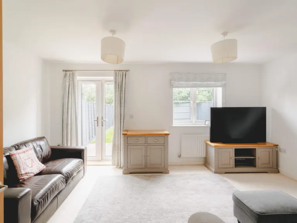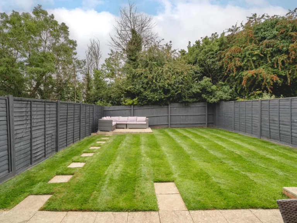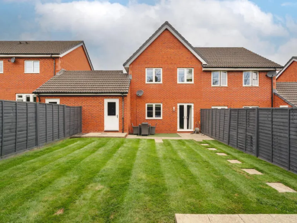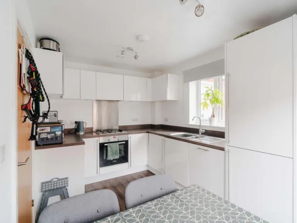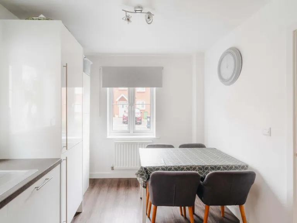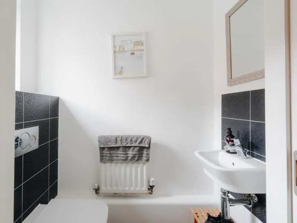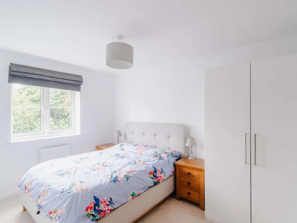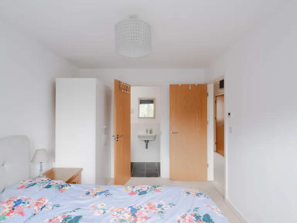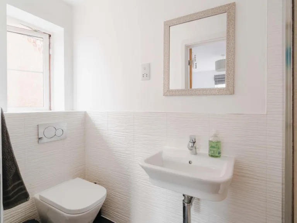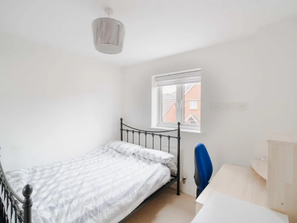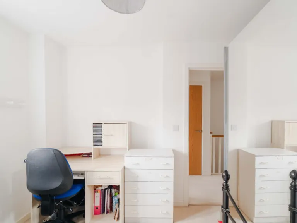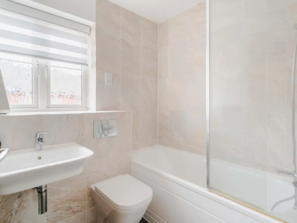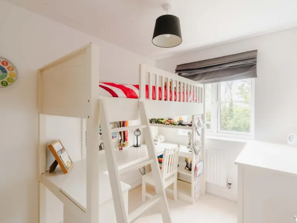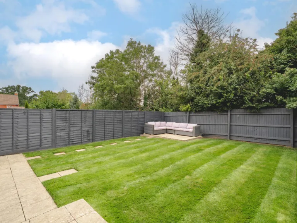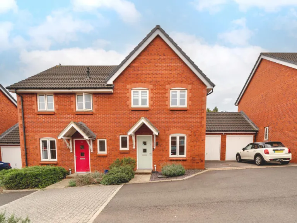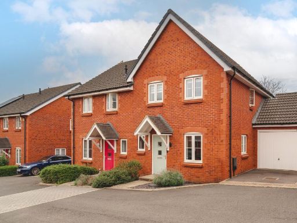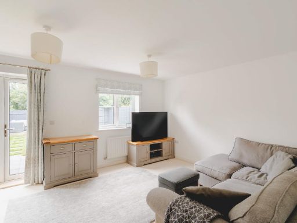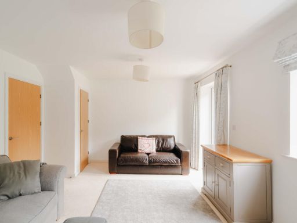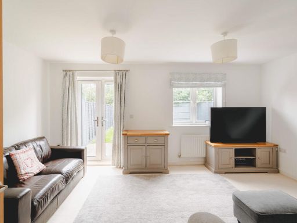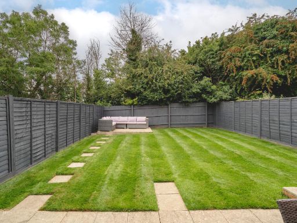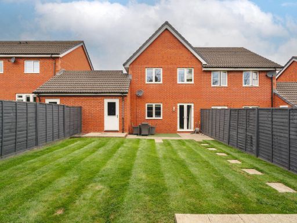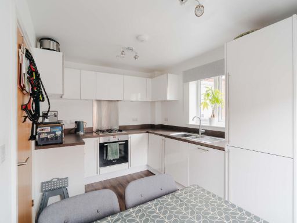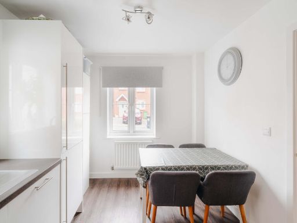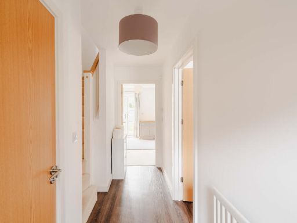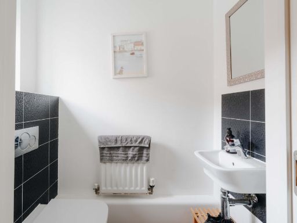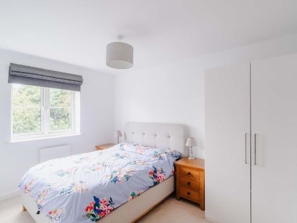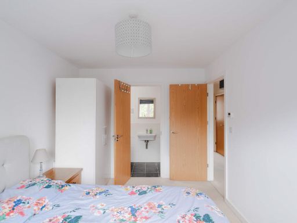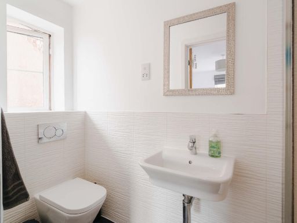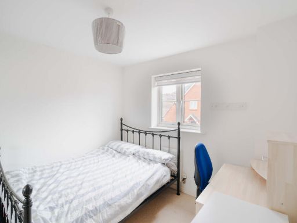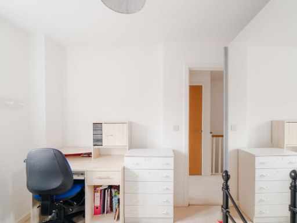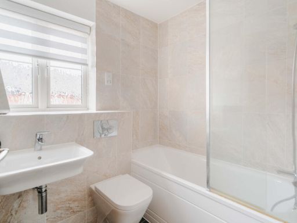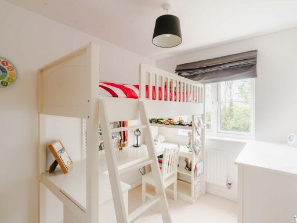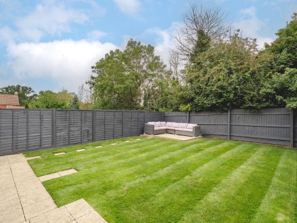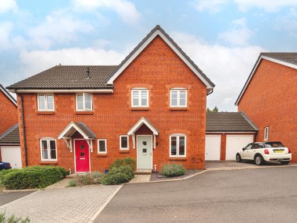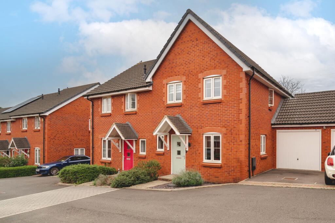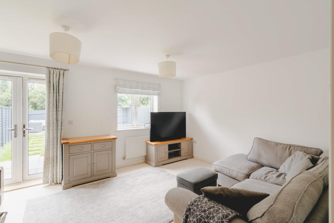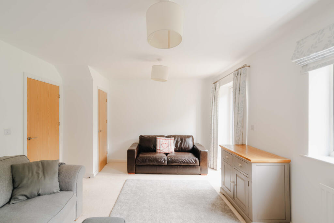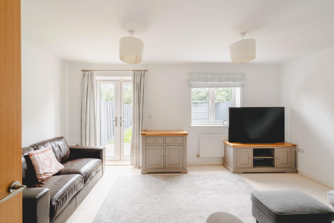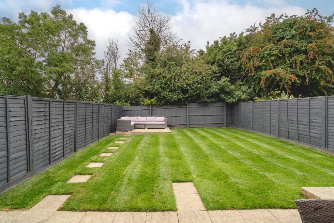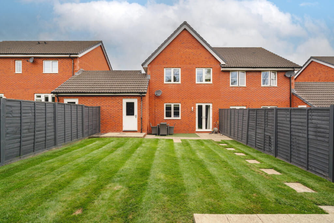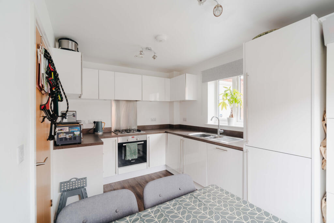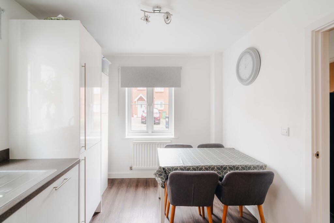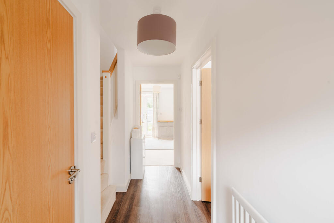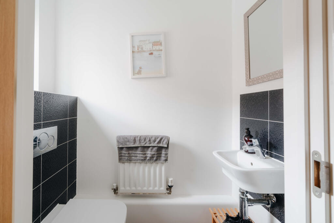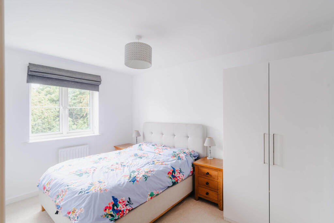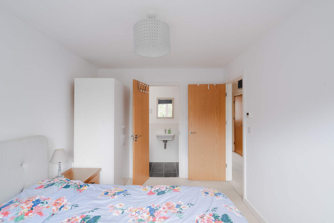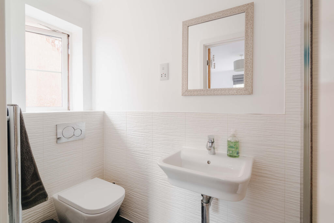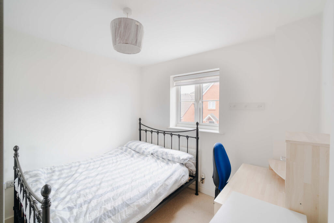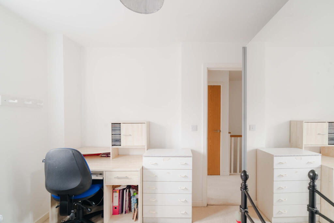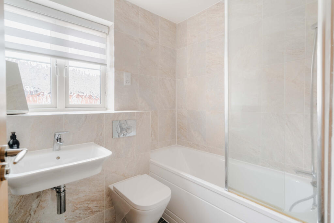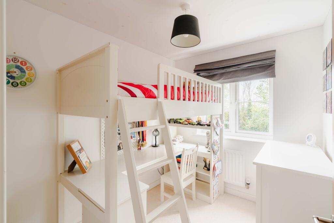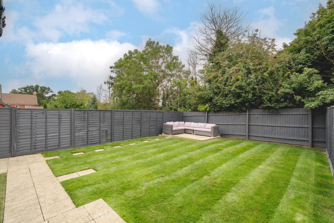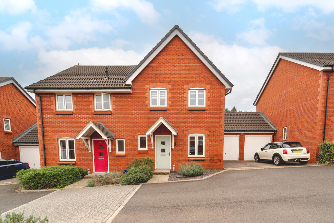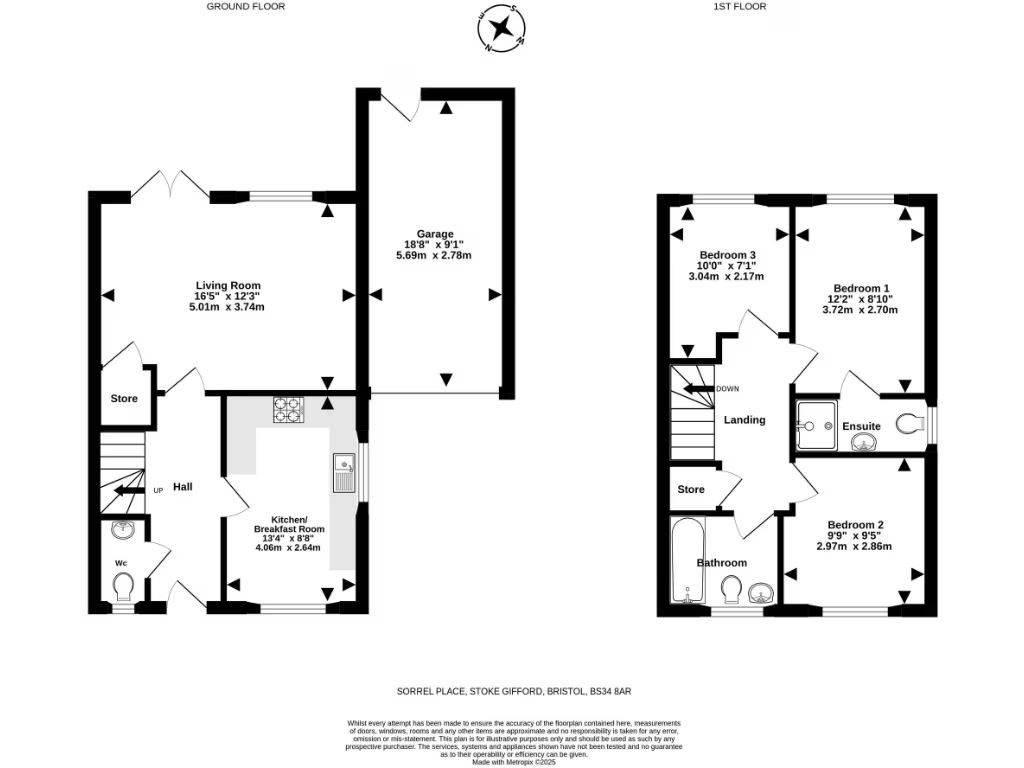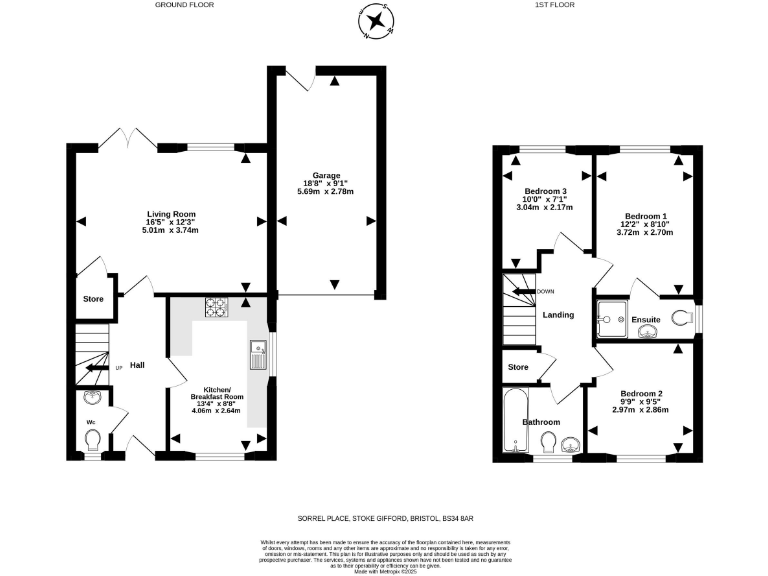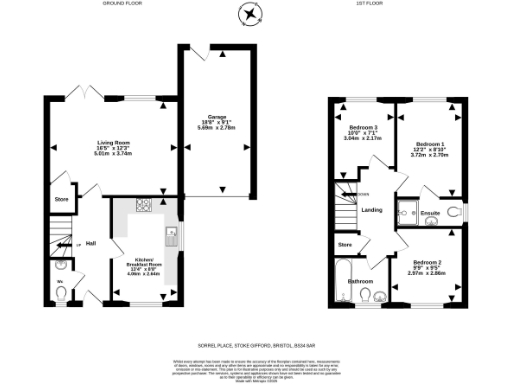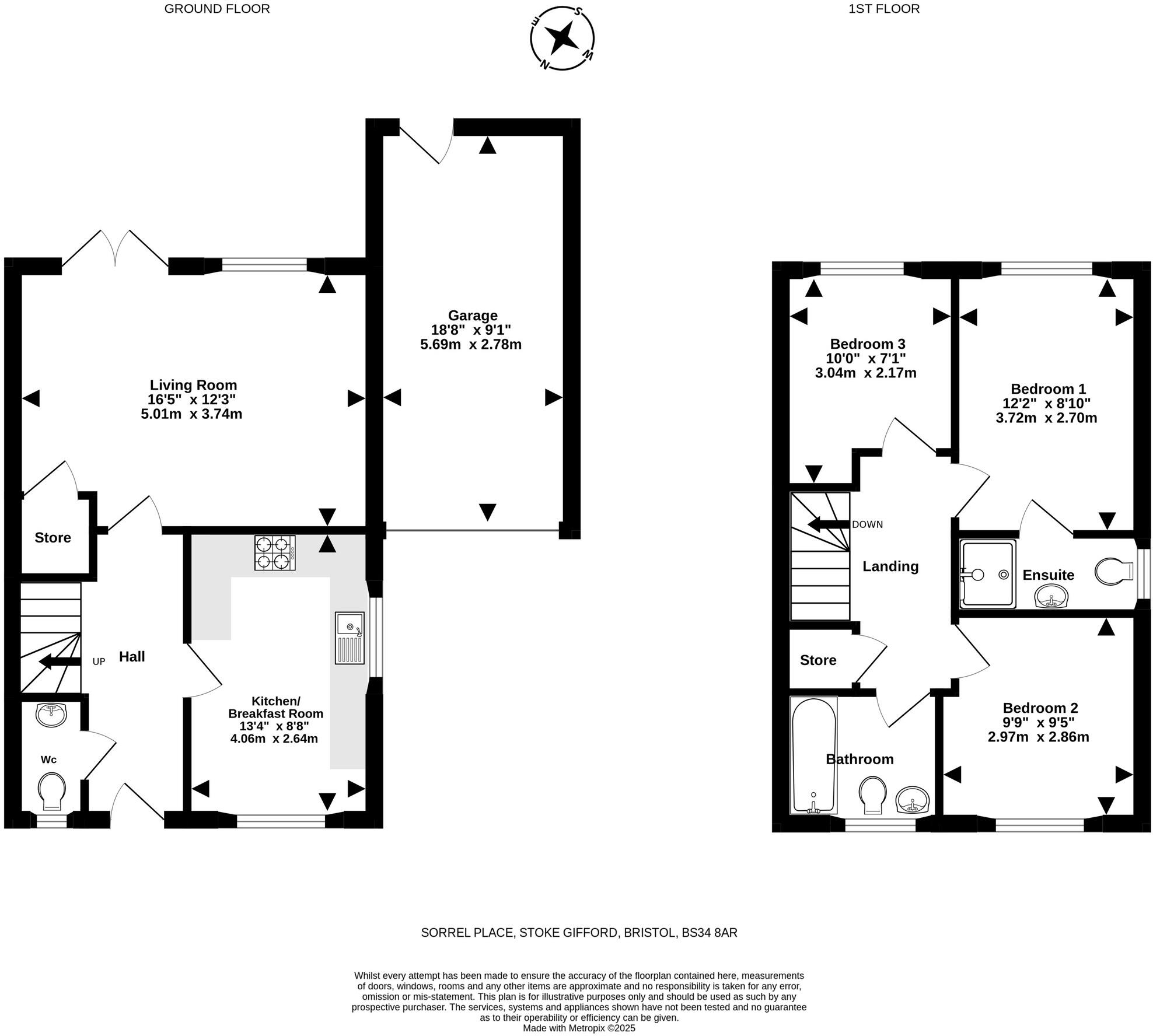Summary - SORREL PLACE, STOKE GIFFORD, BRISTOL, BS34 8AR BS34 8AR
3 bed 3 bath Semi-Detached
Immaculate three-bedroom home with garage, sunny garden and excellent transport links..
Three bedrooms with en-suite to main bedroom
Large, secluded rear garden with raised patio area
Attached garage with rear access and forecourt parking space
Immaculate décor and contemporary fittings throughout
B-rated EPC; gas central heating and UPVC double glazing
Small plot size; garden well maintained but compact
Annual estate charge £360 and Council Tax band D
Convenient location near Parkway station and local amenities
Set on the popular Highbrook Park development in Stoke Gifford, this three-bedroom semi-detached house combines modern, immaculate décor with practical family living. The ground floor offers a traditional entrance hall, cloakroom, kitchen/diner and a living room with French doors opening onto a sunny, well-kept rear garden. An attached garage with rear access and a parking space in front adds everyday convenience.
Upstairs has three well-proportioned bedrooms, including an en-suite to the main bedroom, plus a contemporary family bathroom. The property benefits from gas central heating, UPVC double glazing and a B-rated EPC, making it energy efficient and ready to move into. At 861 sq ft the home is an average-sized, multi-story layout that suits families or professionals seeking easy access to transport links.
Practical considerations are clear: the garden and interior are meticulously maintained but the plot is described as small, and parking is limited to the garage plus the single forecourt space. There is an annual estate charge of £360 and the property sits in Council Tax band D. Overall, this freehold house offers turn-key presentation and close proximity to schools, Parkway station and local amenities, ideal for buyers wanting a low-maintenance family home.
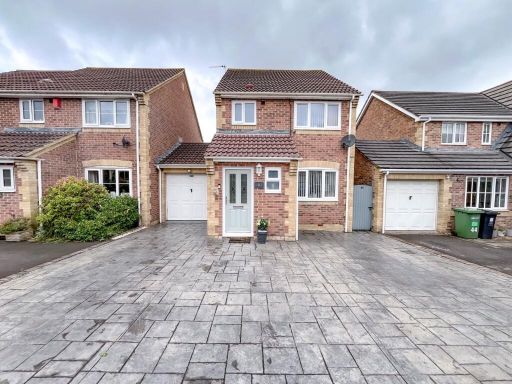 3 bedroom detached house for sale in Bakers Ground, Stoke Gifford, Bristol, Gloucestershire, BS34 — £420,000 • 3 bed • 1 bath • 807 ft²
3 bedroom detached house for sale in Bakers Ground, Stoke Gifford, Bristol, Gloucestershire, BS34 — £420,000 • 3 bed • 1 bath • 807 ft²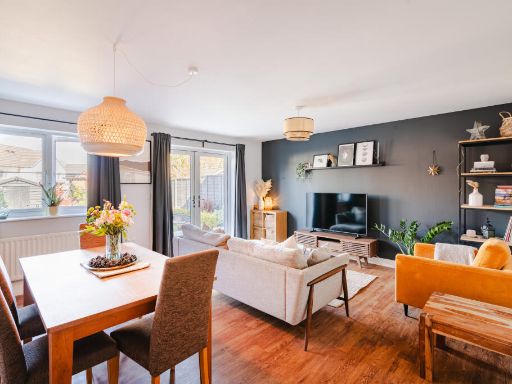 4 bedroom end of terrace house for sale in James Counsell Way, Stoke Gifford, Bristol, BS34 — £435,000 • 4 bed • 3 bath • 1087 ft²
4 bedroom end of terrace house for sale in James Counsell Way, Stoke Gifford, Bristol, BS34 — £435,000 • 4 bed • 3 bath • 1087 ft²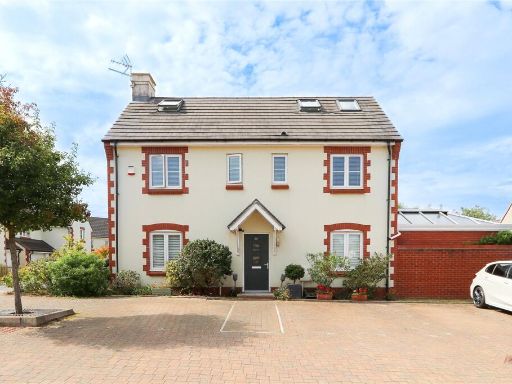 5 bedroom detached house for sale in Sorrel Place, Stoke Gifford, Bristol, South Gloucestershire, BS34 — £595,000 • 5 bed • 3 bath • 1602 ft²
5 bedroom detached house for sale in Sorrel Place, Stoke Gifford, Bristol, South Gloucestershire, BS34 — £595,000 • 5 bed • 3 bath • 1602 ft²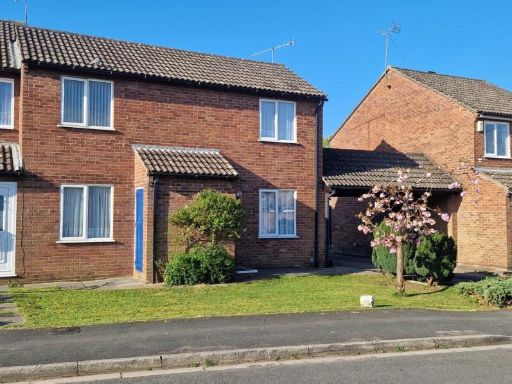 3 bedroom end of terrace house for sale in Sandringham Road, Stoke Gifford, Bristol, BS34 — £369,000 • 3 bed • 1 bath • 883 ft²
3 bedroom end of terrace house for sale in Sandringham Road, Stoke Gifford, Bristol, BS34 — £369,000 • 3 bed • 1 bath • 883 ft²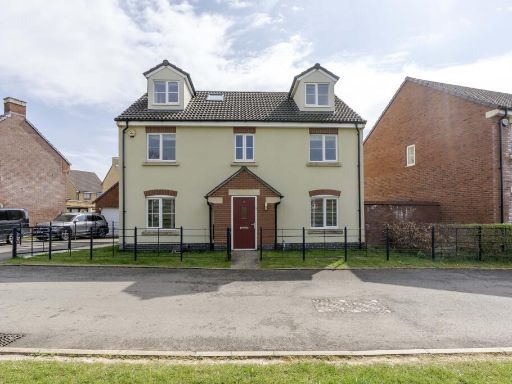 5 bedroom detached house for sale in Sloe Way, Stoke Gifford, Bristol, Gloucestershire, BS34 — £685,000 • 5 bed • 5 bath • 1346 ft²
5 bedroom detached house for sale in Sloe Way, Stoke Gifford, Bristol, Gloucestershire, BS34 — £685,000 • 5 bed • 5 bath • 1346 ft²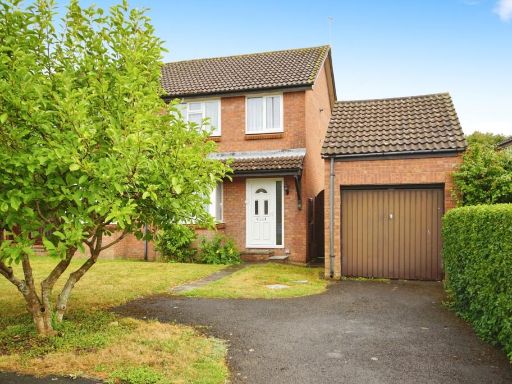 3 bedroom semi-detached house for sale in Ratcliffe Drive, Stoke Gifford, Bristol, Gloucestershire, BS34 — £350,000 • 3 bed • 1 bath • 743 ft²
3 bedroom semi-detached house for sale in Ratcliffe Drive, Stoke Gifford, Bristol, Gloucestershire, BS34 — £350,000 • 3 bed • 1 bath • 743 ft²