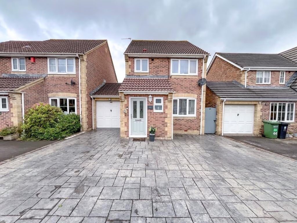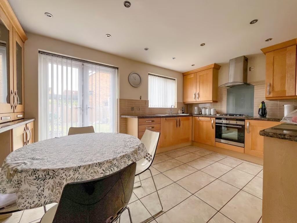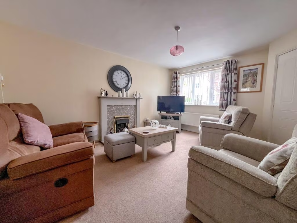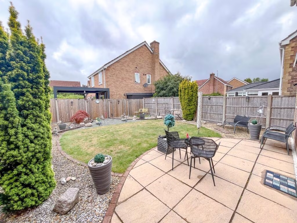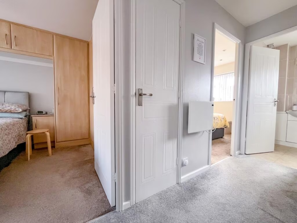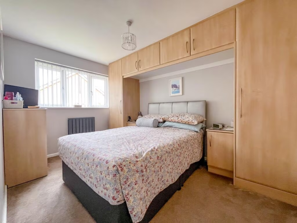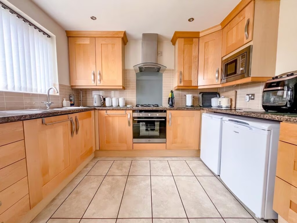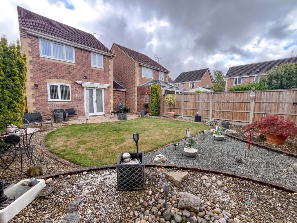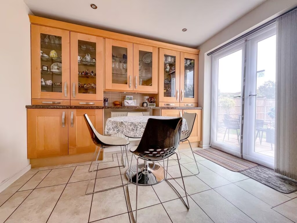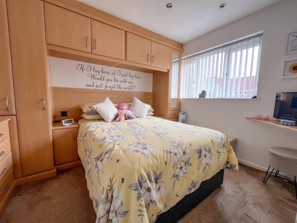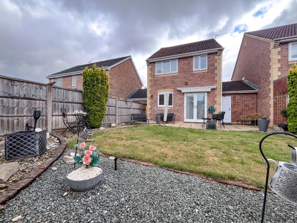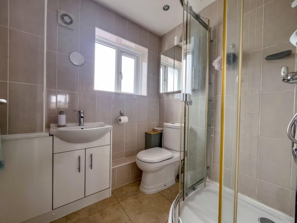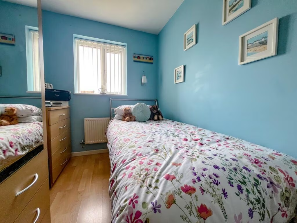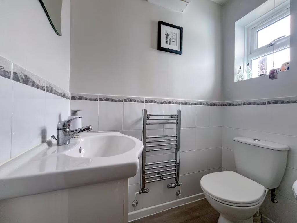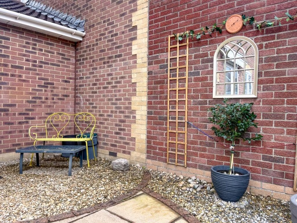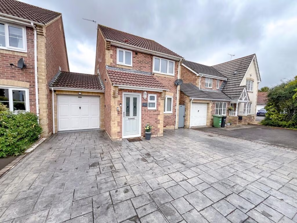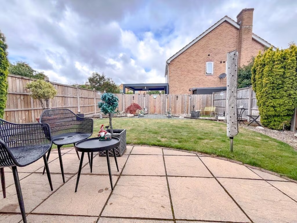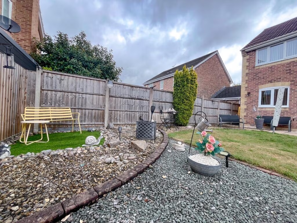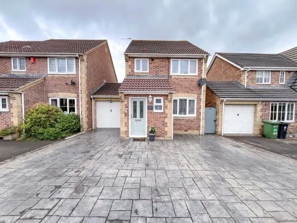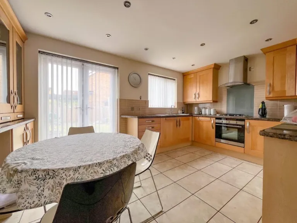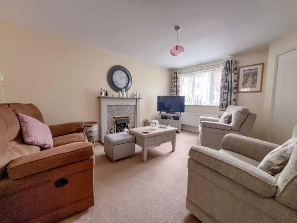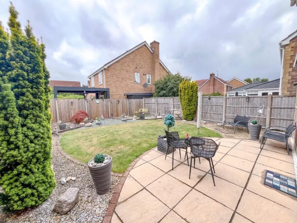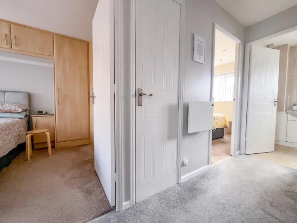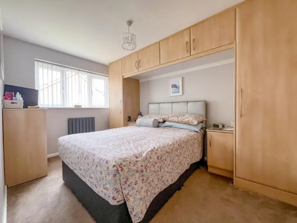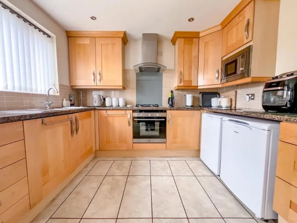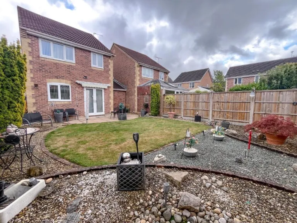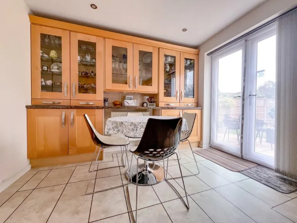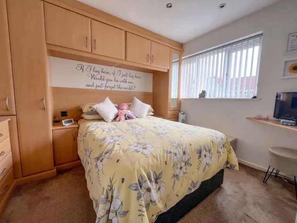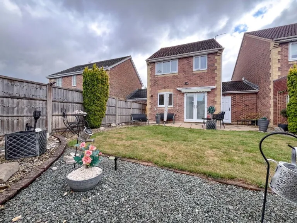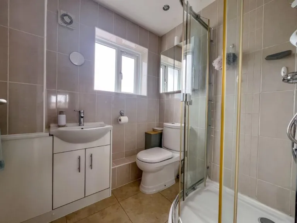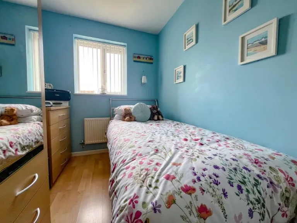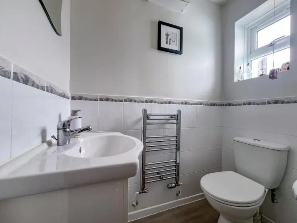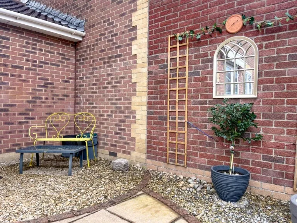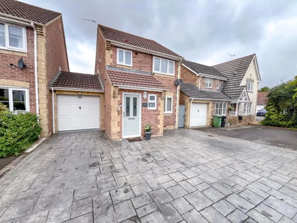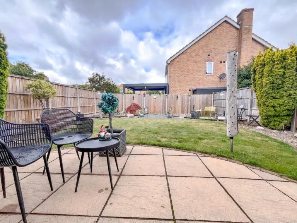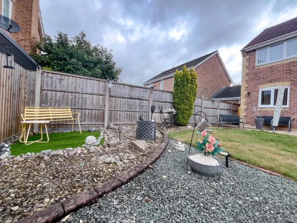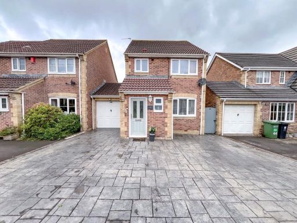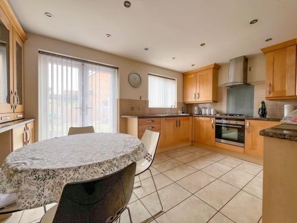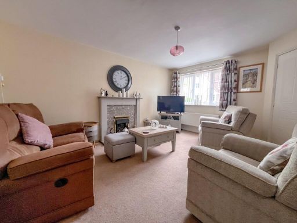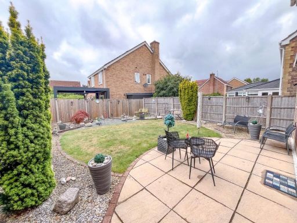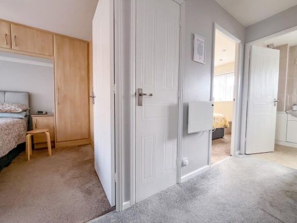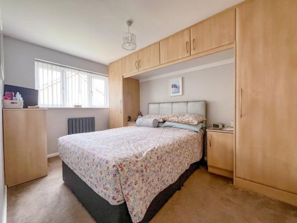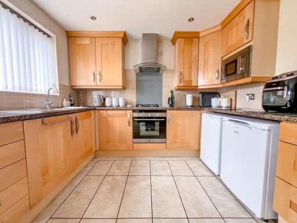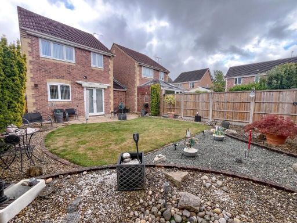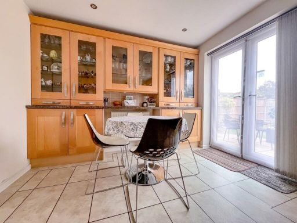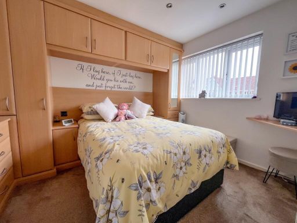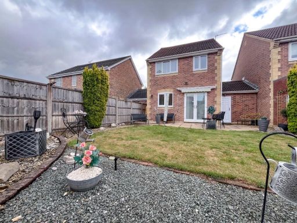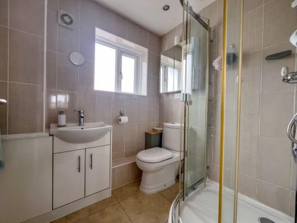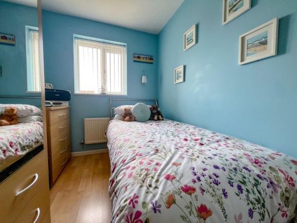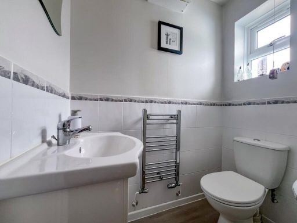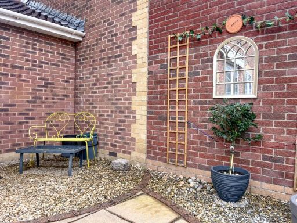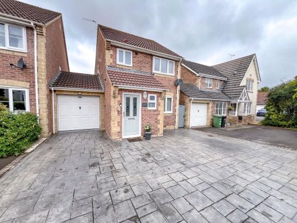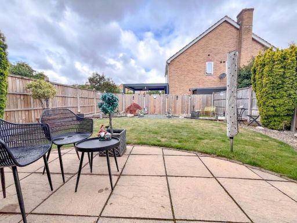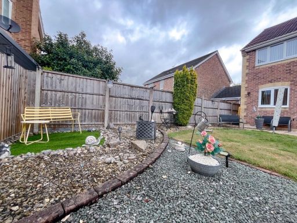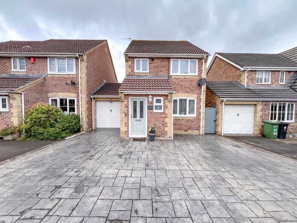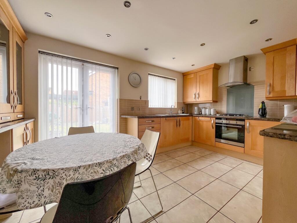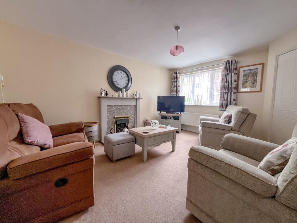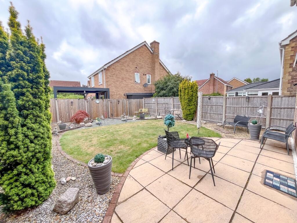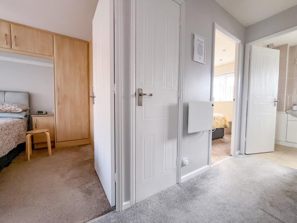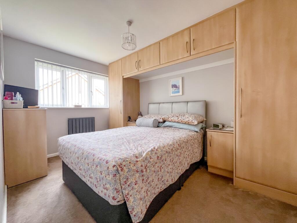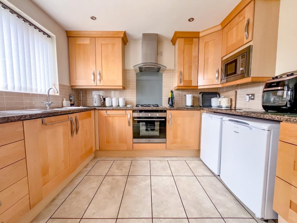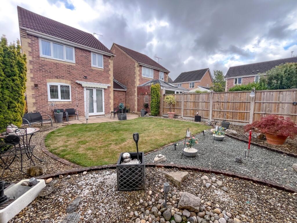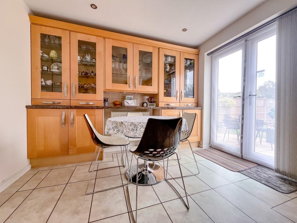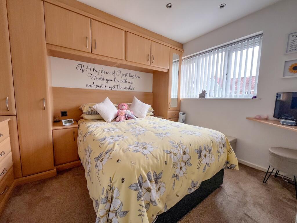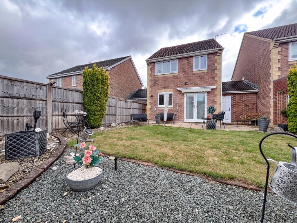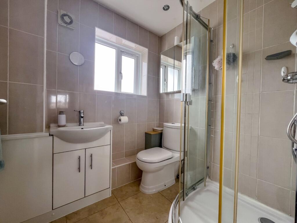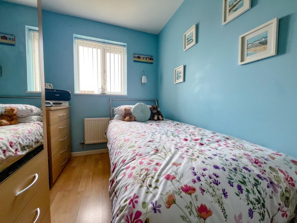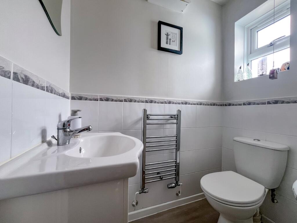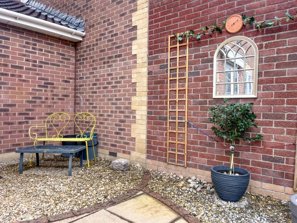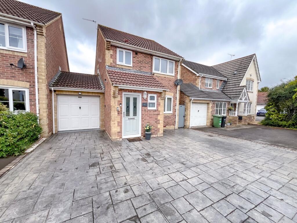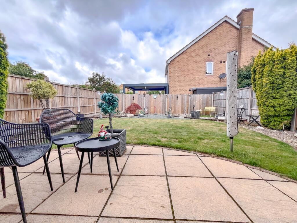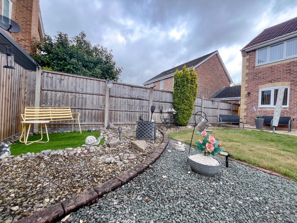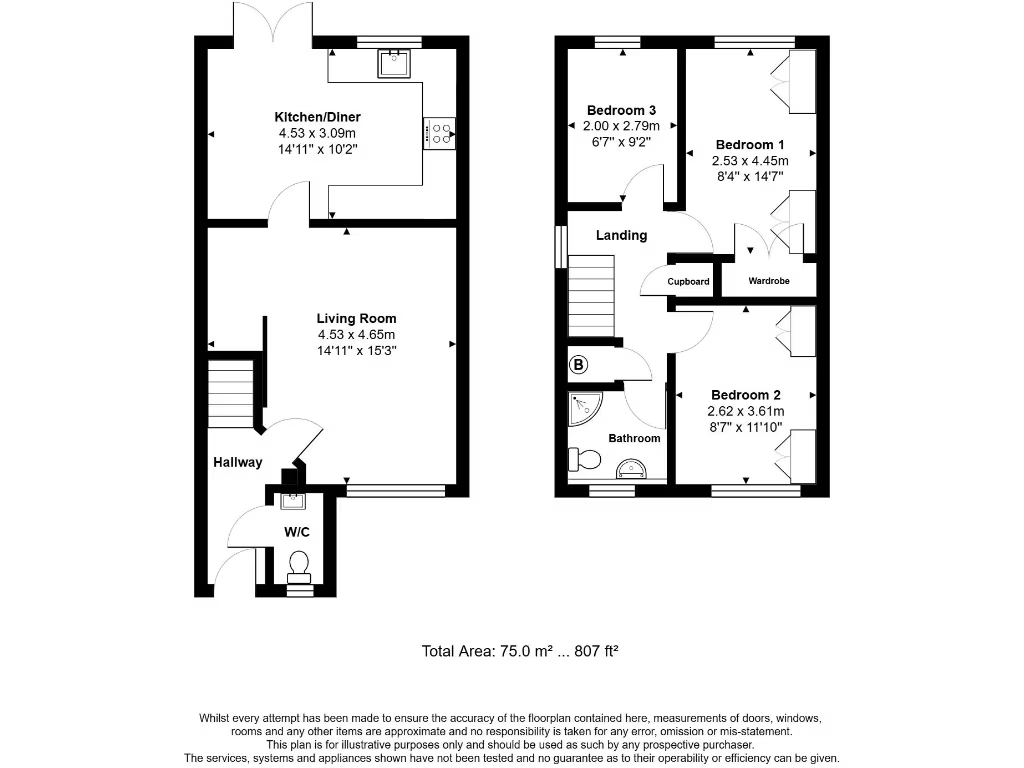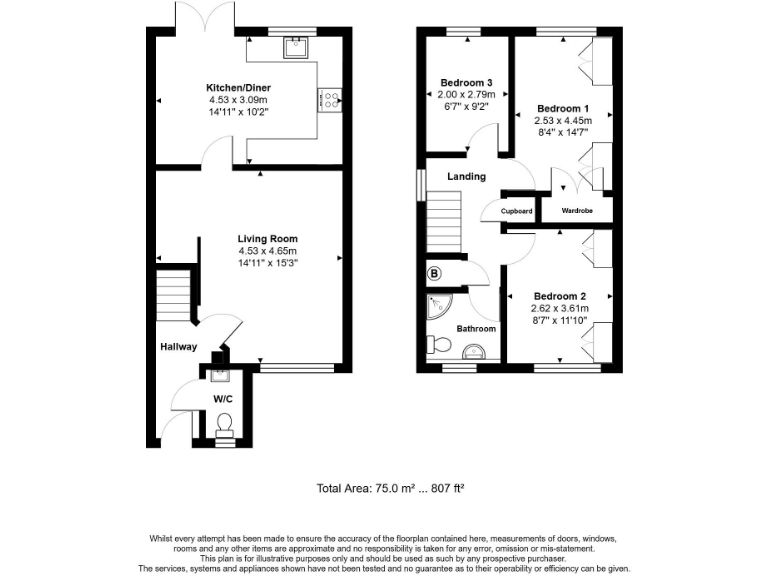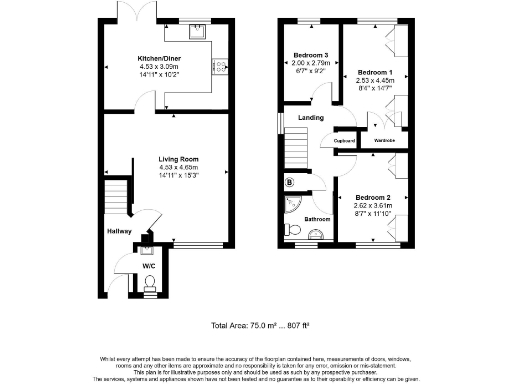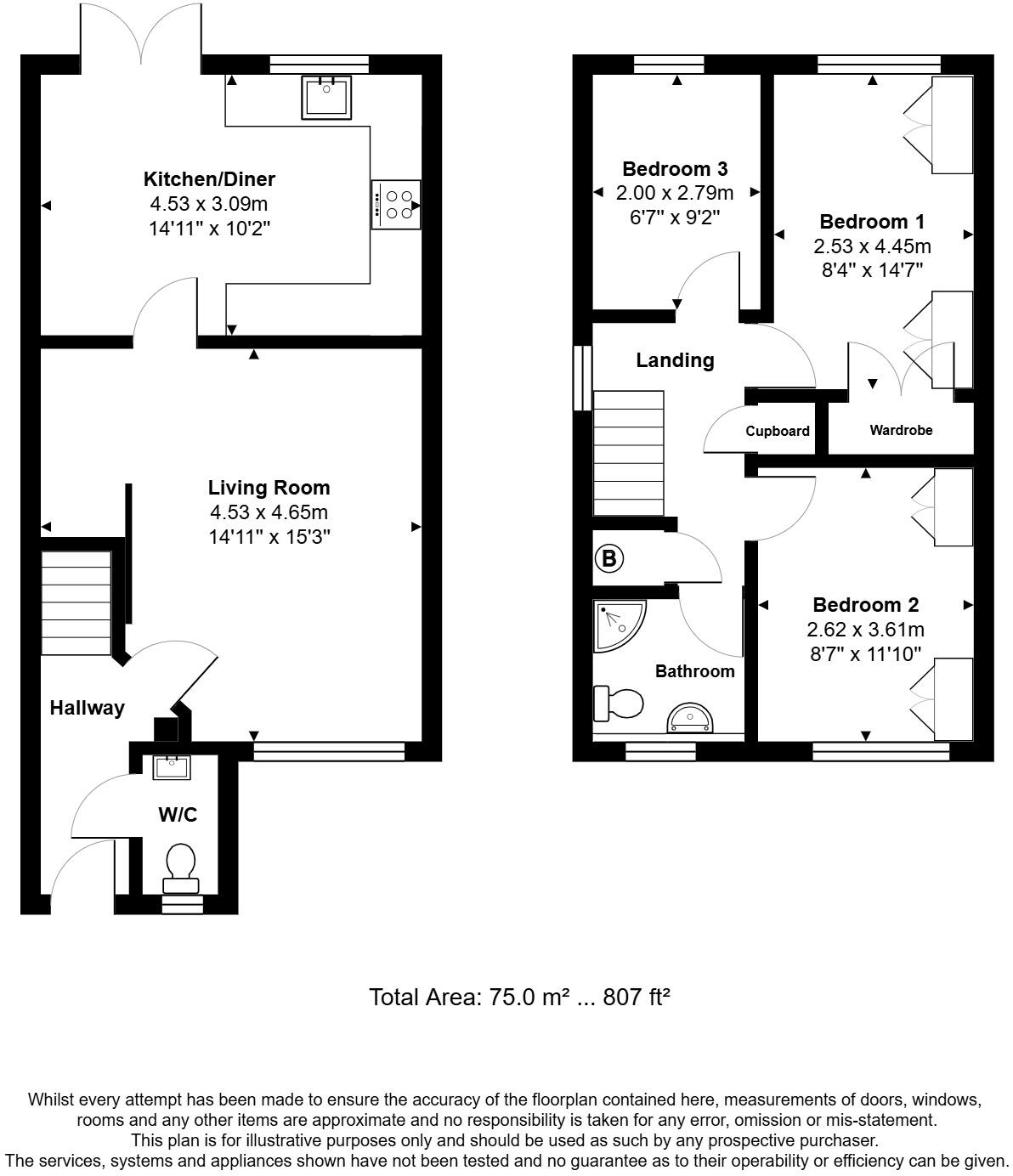Summary - 48, BAKERS GROUND, BRISTOL, STOKE GIFFORD BS34 8GF
3 bed 1 bath Link Detached House
Bright home with garden and garage, ideal for commuters and growing families.
Three bedrooms in a compact 807 sq ft layout
This bright three-bedroom link-detached house in Stoke Gifford offers practical family living and strong commuter convenience. The heart of the home is the light kitchen/diner with patio doors opening onto a south-facing rear garden — ideal for casual meals and weekend play. A separate lounge and ground-floor cloakroom add useful flexibility.
Outside, a large driveway provides off-street parking for several vehicles and leads to a garage for storage or a second car. The property is freehold with an EPC rating of C and mains gas central heating, making it straightforward to run. Local amenities include shops, a leisure centre, and excellent transport links — Bristol Parkway station and nearby road access suit daily commuters.
Buyers should note the house is compact (about 807 sq ft) on a small plot and has one family bathroom upstairs. The home was built in the late 1960s/early 1970s; while generally presented as modern, the exact date of the double glazing is unknown. These factors mean the property is best suited to families seeking a well-located, low-maintenance home or investors looking for a practical rental in a very affluent, low-crime area.
Overall, this is a convenient, well-appointed home with outdoor space and parking, offering a comfortable base in Stoke Gifford with scope for updating to personal taste.
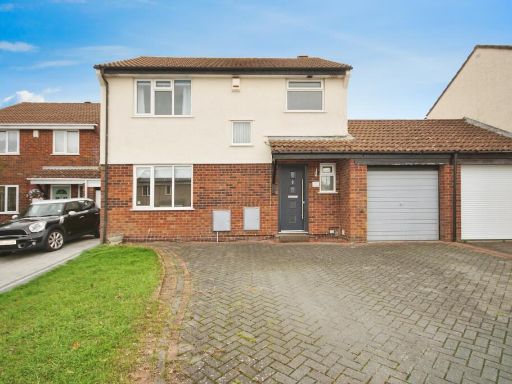 3 bedroom detached house for sale in Cade Close, Stoke Gifford, Bristol, BS34 — £425,000 • 3 bed • 1 bath • 816 ft²
3 bedroom detached house for sale in Cade Close, Stoke Gifford, Bristol, BS34 — £425,000 • 3 bed • 1 bath • 816 ft²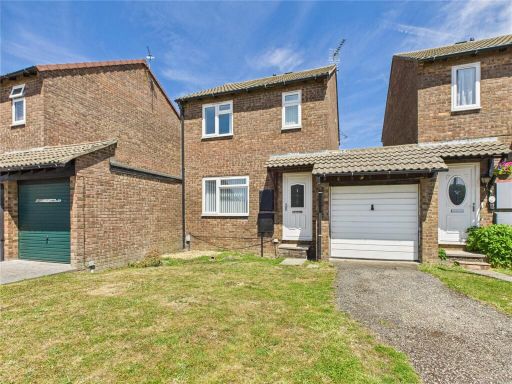 3 bedroom link detached house for sale in Buckingham Drive, Stoke Gifford, Bristol, South Gloucestershire, BS34 — £370,000 • 3 bed • 1 bath • 816 ft²
3 bedroom link detached house for sale in Buckingham Drive, Stoke Gifford, Bristol, South Gloucestershire, BS34 — £370,000 • 3 bed • 1 bath • 816 ft²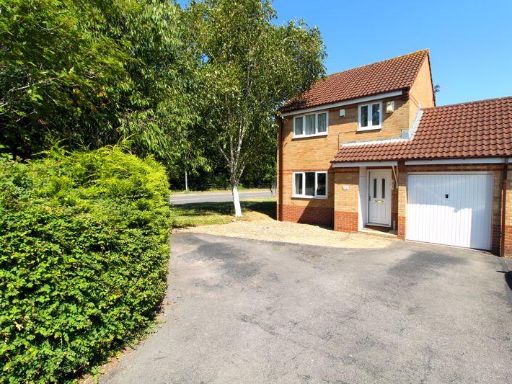 3 bedroom link detached house for sale in Westfield Way, Bradley Stoke, BS32 — £384,500 • 3 bed • 1 bath • 711 ft²
3 bedroom link detached house for sale in Westfield Way, Bradley Stoke, BS32 — £384,500 • 3 bed • 1 bath • 711 ft²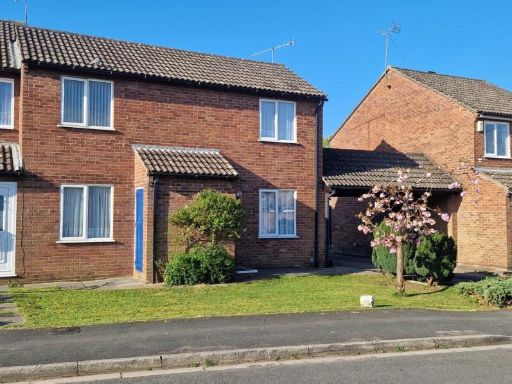 3 bedroom end of terrace house for sale in Sandringham Road, Stoke Gifford, Bristol, BS34 — £369,000 • 3 bed • 1 bath • 883 ft²
3 bedroom end of terrace house for sale in Sandringham Road, Stoke Gifford, Bristol, BS34 — £369,000 • 3 bed • 1 bath • 883 ft²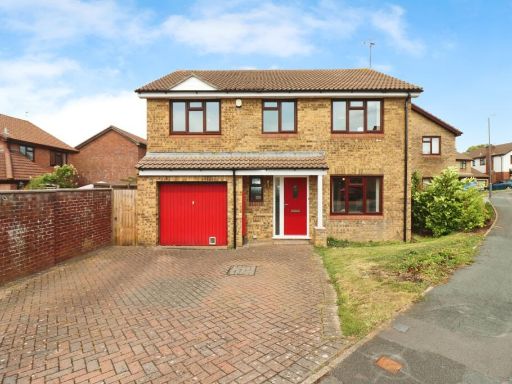 4 bedroom detached house for sale in Brackenbury Drive, BRISTOL, Avon, BS34 — £485,000 • 4 bed • 2 bath • 1263 ft²
4 bedroom detached house for sale in Brackenbury Drive, BRISTOL, Avon, BS34 — £485,000 • 4 bed • 2 bath • 1263 ft²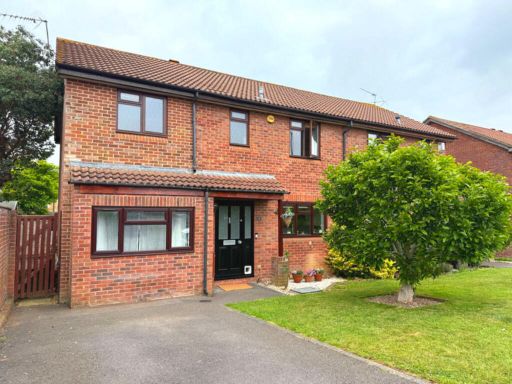 3 bedroom detached house for sale in Richmond Avenue, Stoke Gifford, BS34 — £435,000 • 3 bed • 2 bath • 1249 ft²
3 bedroom detached house for sale in Richmond Avenue, Stoke Gifford, BS34 — £435,000 • 3 bed • 2 bath • 1249 ft²