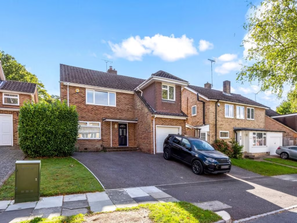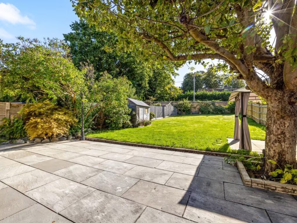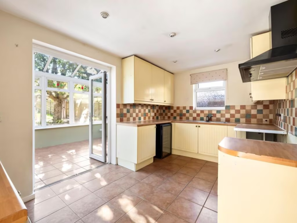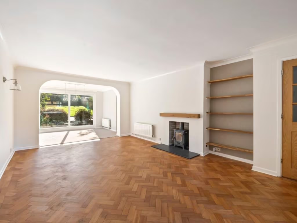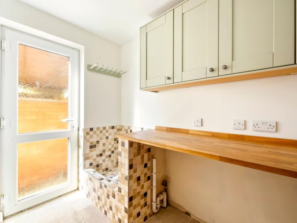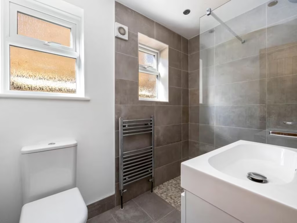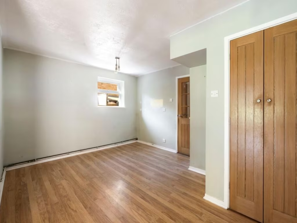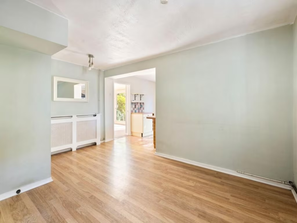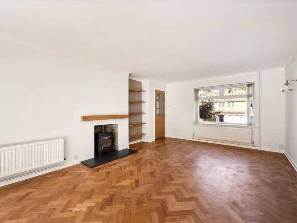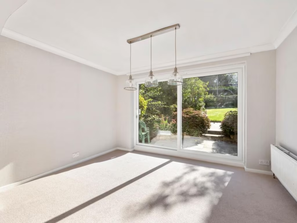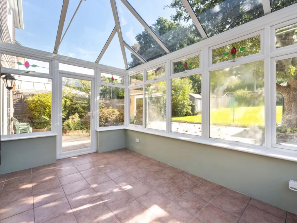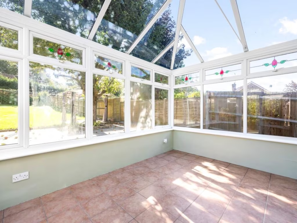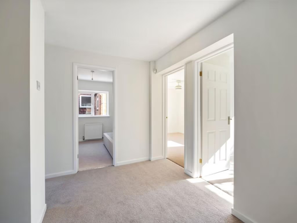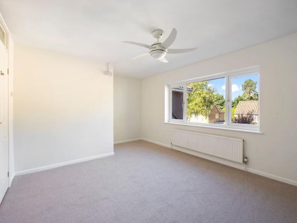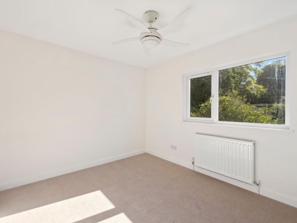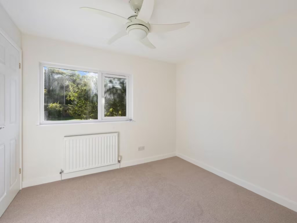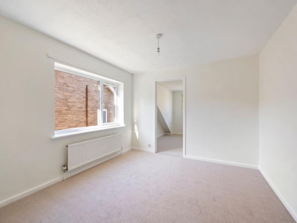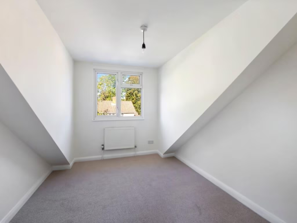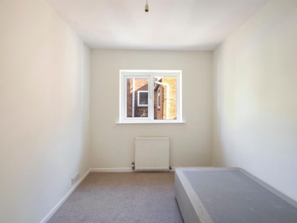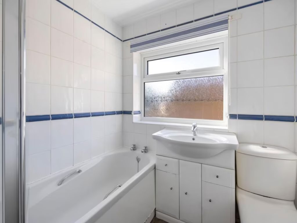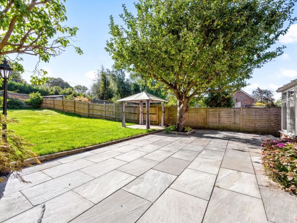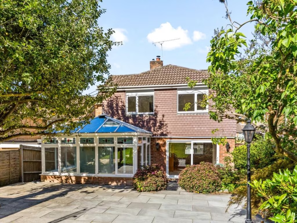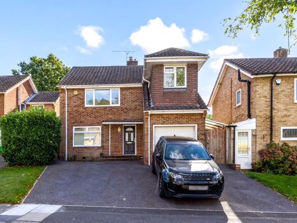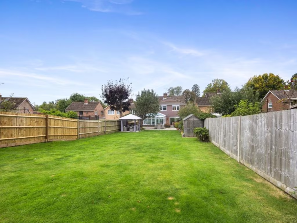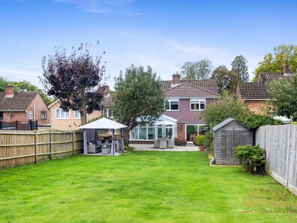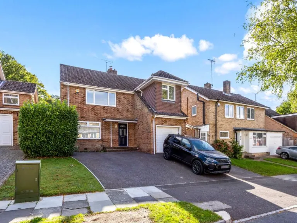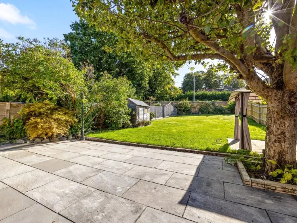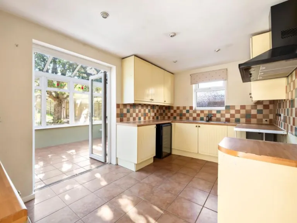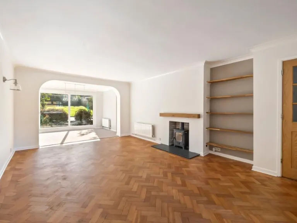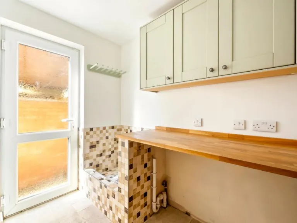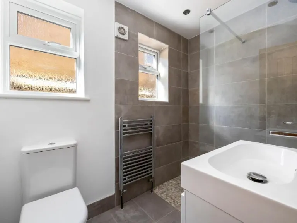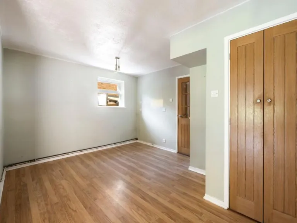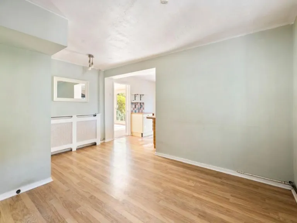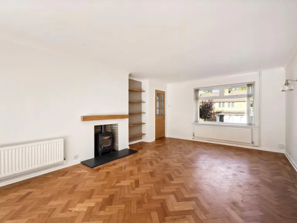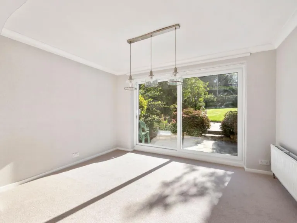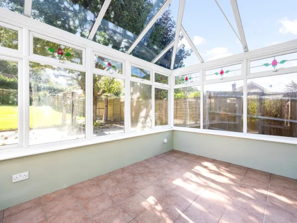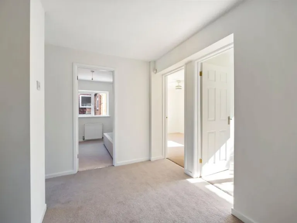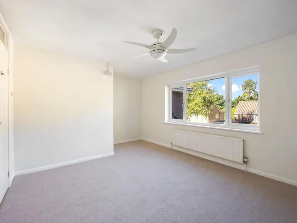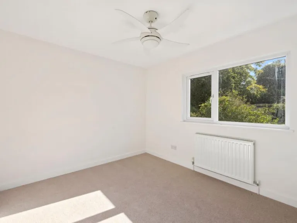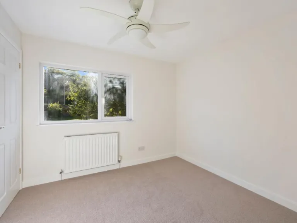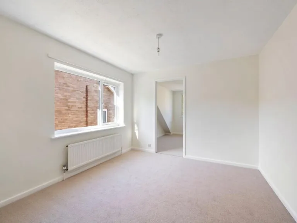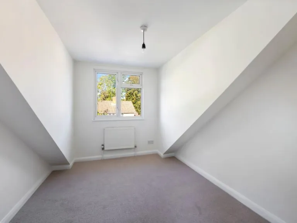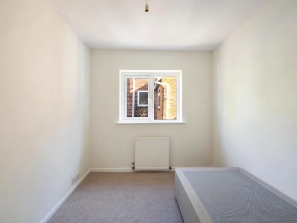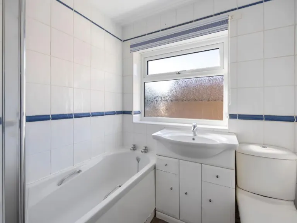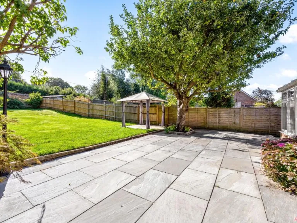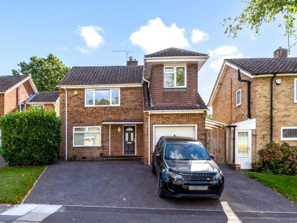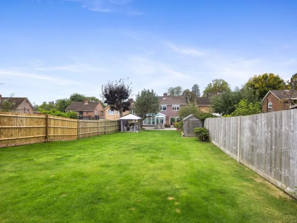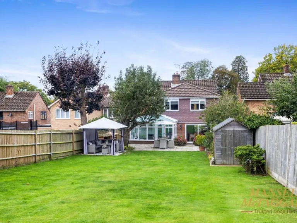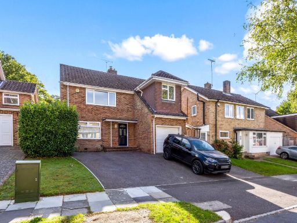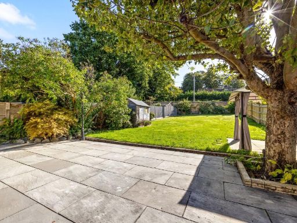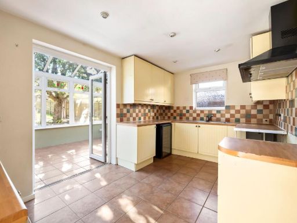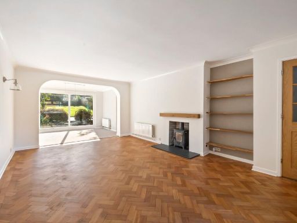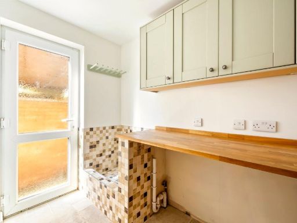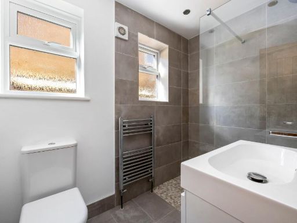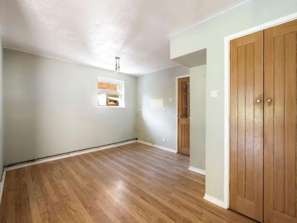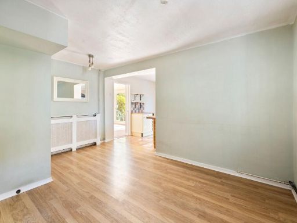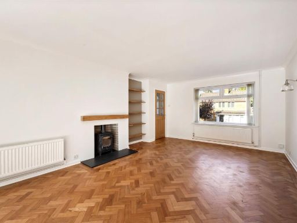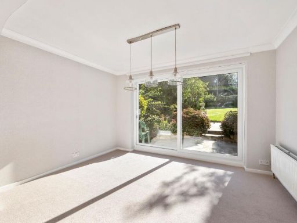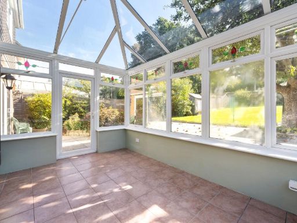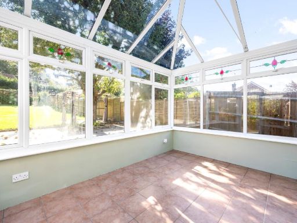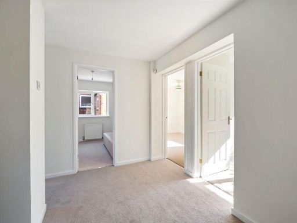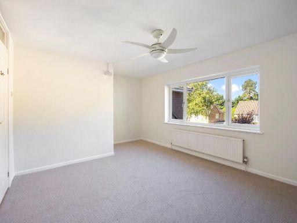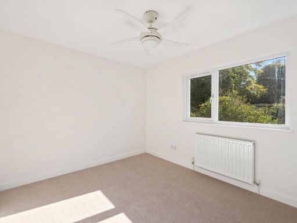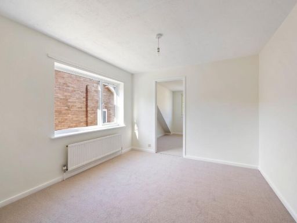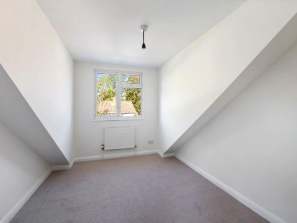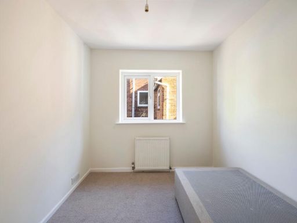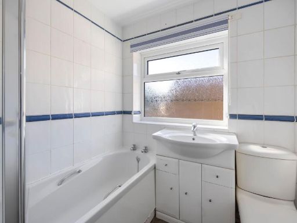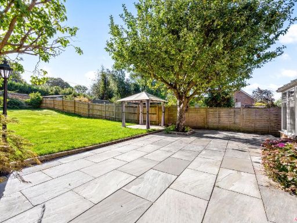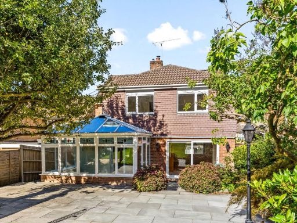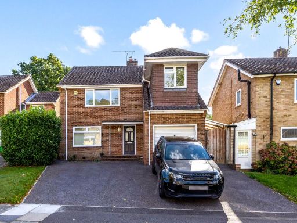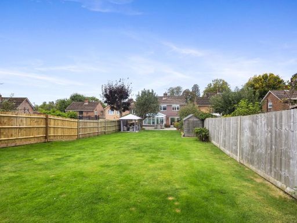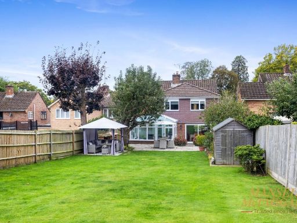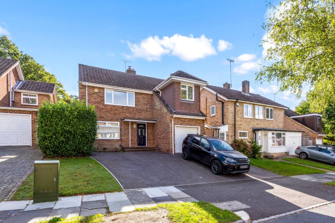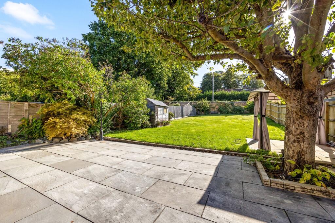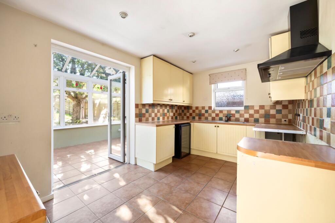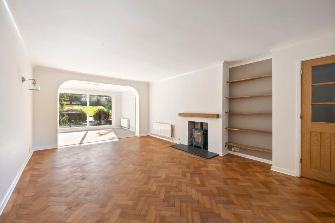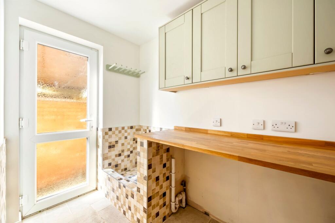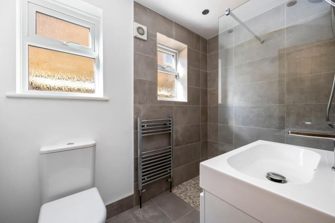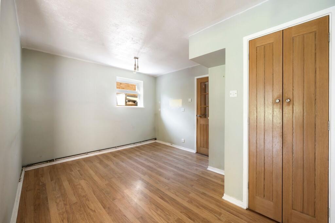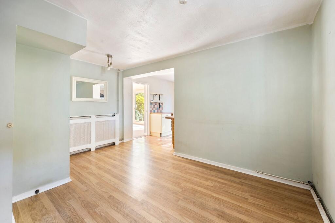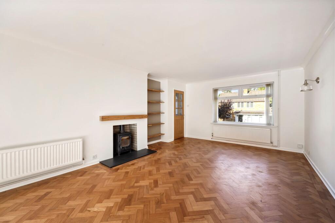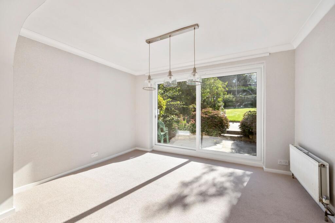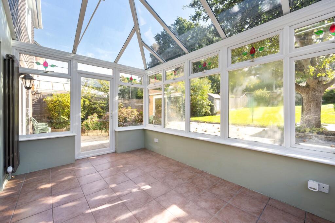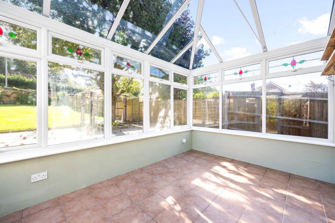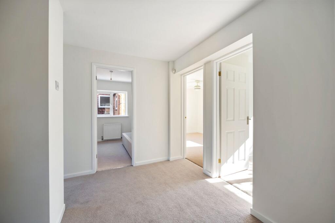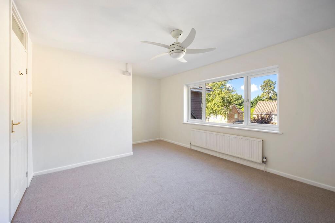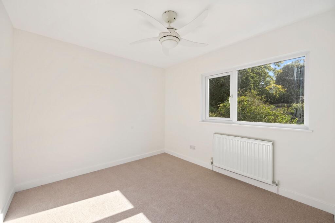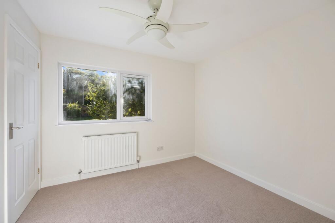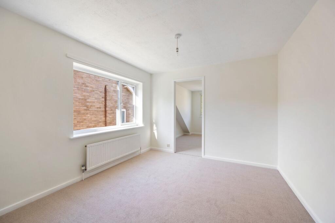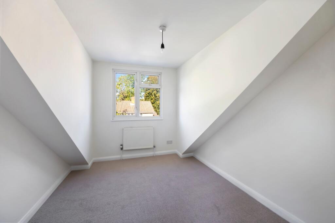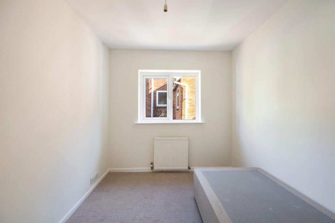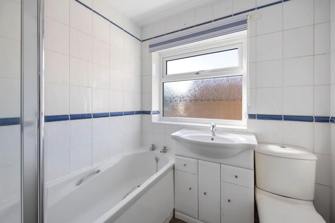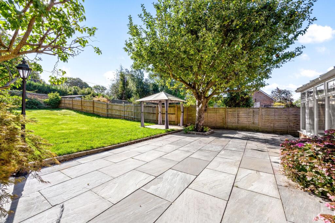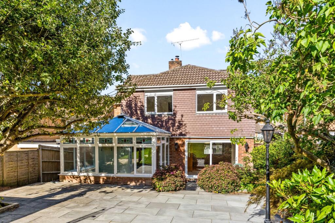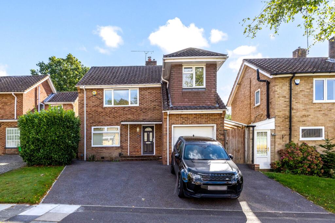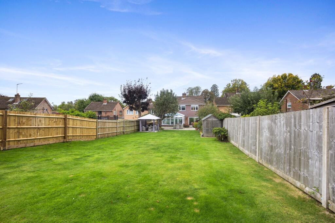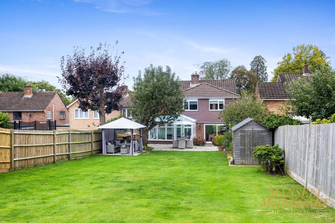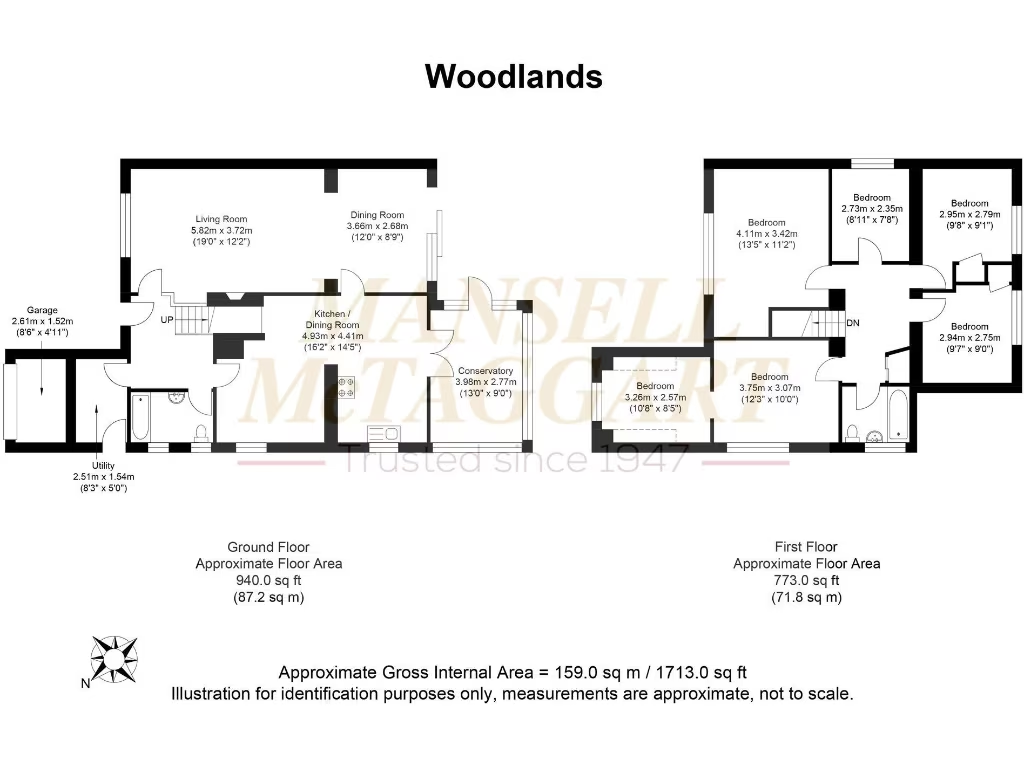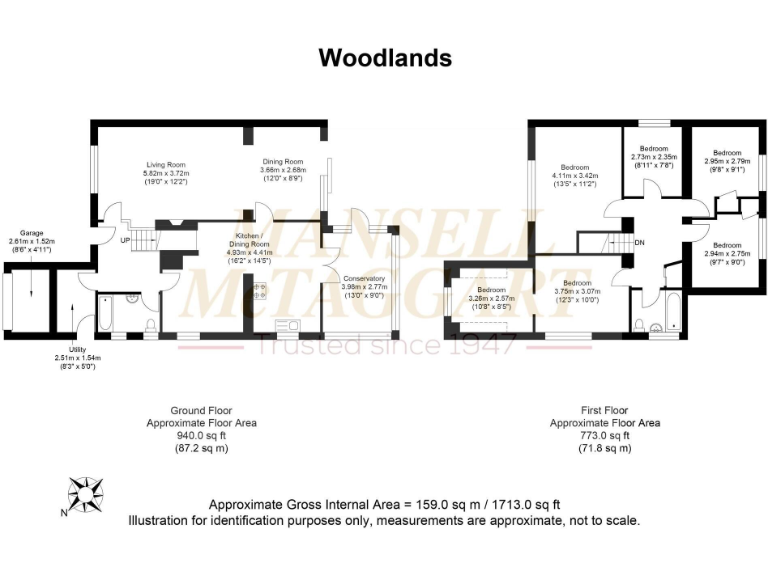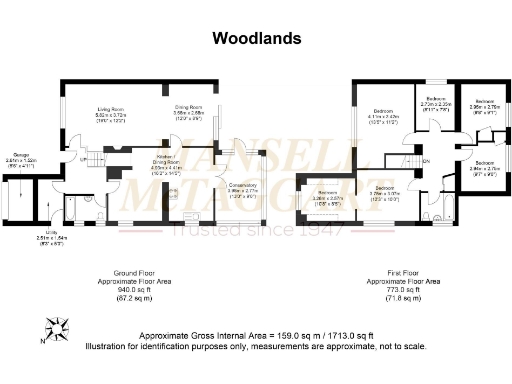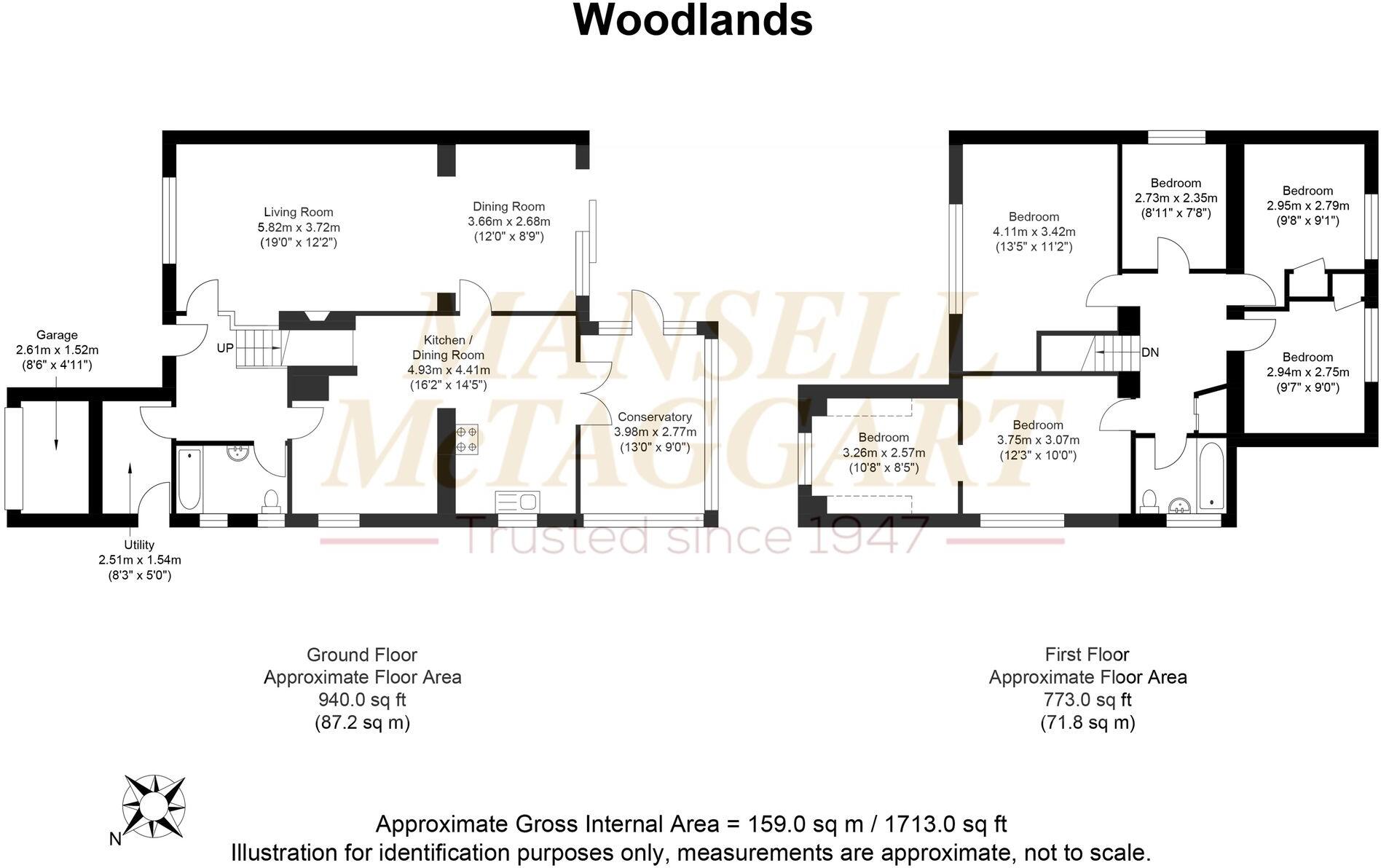Summary - 20 WOODLANDS CRAWLEY RH10 3DL
5 bed 2 bath Detached
Large garden, excellent schools and fast commuter links for busy families.
Five/six bedrooms with flexible layout for family use
Large private rear garden with new patio and lawn
Driveway parking for up to three vehicles
Conservatory with replaced roof and radiator heating
Garage largely for storage; not full single garage usability
Bedroom three accessed via bedroom two; layout may need alteration
Cavity walls assumed uninsulated; EPC C and Council Tax Band F
NO ONWARD CHAIN, freehold; boiler serviced December 2024
Set on a generous plot in a sought-after Crawley neighbourhood, this substantial five/six-bedroom detached home is arranged over two storeys and ready for a family to move in quickly. The house has been recently redecorated and re‑carpeted throughout, is offered freehold with NO ONWARD CHAIN, and provides versatile living including a conservatory, family room and separate dining/living spaces. Its size (circa 1,713 sq ft) and large rear garden suit growing families who value outdoor space and easy commuter access.
Practical benefits include off‑street parking for up to three vehicles, a useful remaining section of integral garage providing storage and boiler housing (serviced December 2024), plus a separate utility room with pet shower and plumbing for laundry appliances. The conservatory has a replaced roof and is radiator‑heated, making it usable year‑round. The property sits within walking distance of Three Bridges station and close to a strong selection of primary and secondary schools, which will appeal to families.
There are a few layout and maintenance points to note. One bedroom is currently accessed through another, and a small single room adjoins the principal bedroom — both features create flexible options but may require alteration for some buyers. The garage is partly retained for storage rather than full vehicle use. Walls are assumed to be original cavity construction without added insulation. Council Tax is Band F and the EPC is C, and while heating is mains gas with radiator central heating, further insulation or improvements could raise efficiency. Any internal reconfiguration (for an en‑suite or to reconfigure rooms) would be subject to the usual permissions.
Overall this is a family‑focused house combining immediate move‑in condition with clear scope for adaptation and improvement. Its location, large garden and commuter links present strong practical advantages for a growing household seeking space and quick possession.
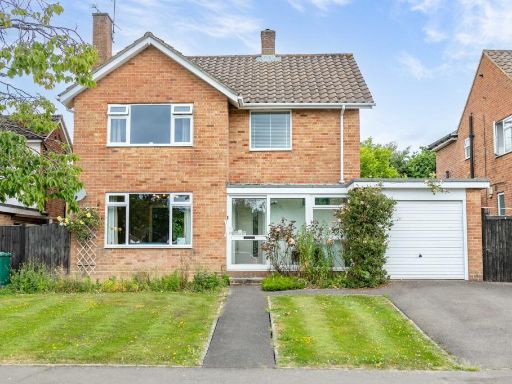 3 bedroom detached house for sale in Leighlands, Crawley, RH10 — £600,000 • 3 bed • 1 bath • 1483 ft²
3 bedroom detached house for sale in Leighlands, Crawley, RH10 — £600,000 • 3 bed • 1 bath • 1483 ft²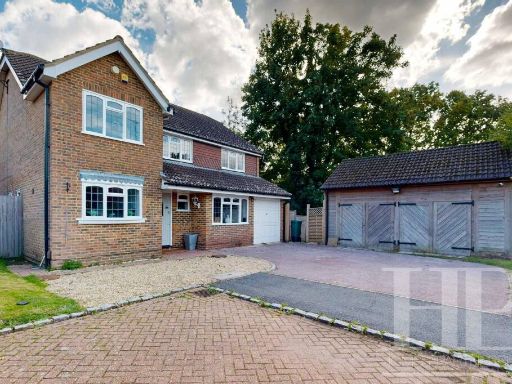 5 bedroom detached house for sale in Toftwood Close, Crawley, RH10 — £825,000 • 5 bed • 2 bath • 1844 ft²
5 bedroom detached house for sale in Toftwood Close, Crawley, RH10 — £825,000 • 5 bed • 2 bath • 1844 ft²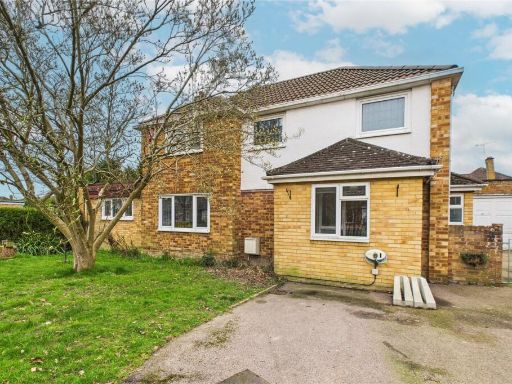 3 bedroom detached house for sale in Grattons Drive, Pound Hill, Crawley, West Sussex, RH10 — £575,000 • 3 bed • 2 bath • 1238 ft²
3 bedroom detached house for sale in Grattons Drive, Pound Hill, Crawley, West Sussex, RH10 — £575,000 • 3 bed • 2 bath • 1238 ft²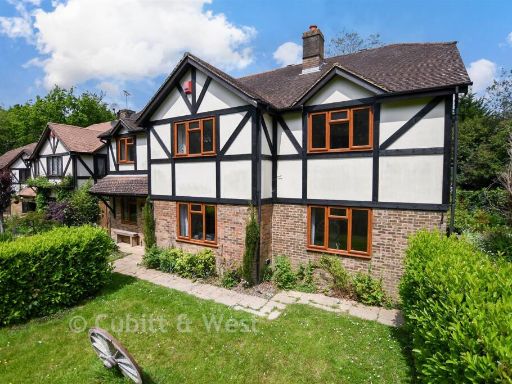 6 bedroom detached house for sale in Crawley Lane, Pound Hill, Crawley, West Sussex, RH10 — £875,000 • 6 bed • 3 bath • 1927 ft²
6 bedroom detached house for sale in Crawley Lane, Pound Hill, Crawley, West Sussex, RH10 — £875,000 • 6 bed • 3 bath • 1927 ft²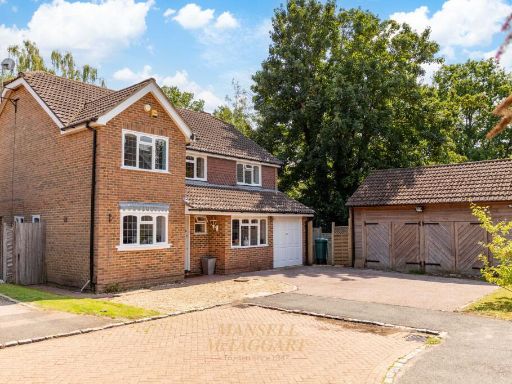 5 bedroom detached house for sale in Toftwood Close, Crawley, RH10 — £800,000 • 5 bed • 2 bath • 1843 ft²
5 bedroom detached house for sale in Toftwood Close, Crawley, RH10 — £800,000 • 5 bed • 2 bath • 1843 ft²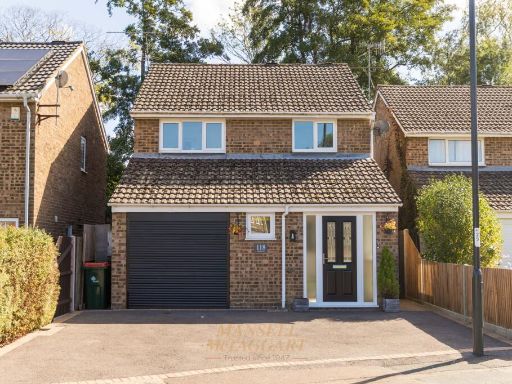 3 bedroom detached house for sale in Grattons Drive, Crawley, RH10 — £550,000 • 3 bed • 2 bath • 1280 ft²
3 bedroom detached house for sale in Grattons Drive, Crawley, RH10 — £550,000 • 3 bed • 2 bath • 1280 ft²