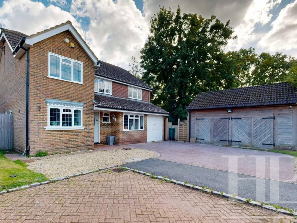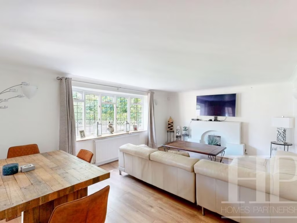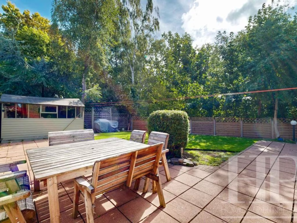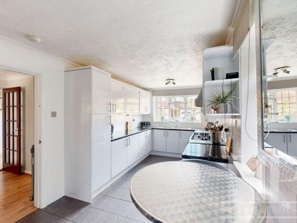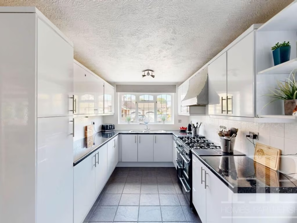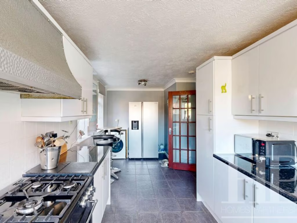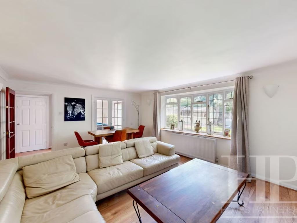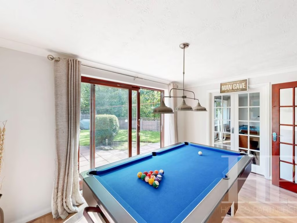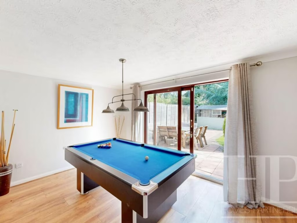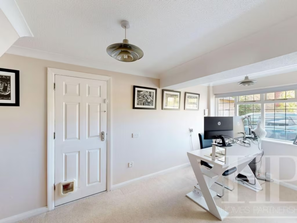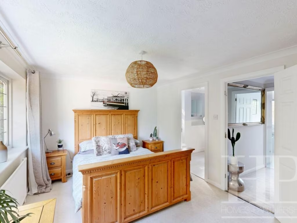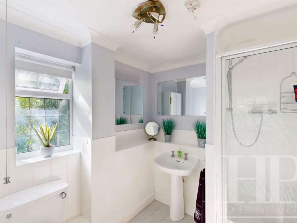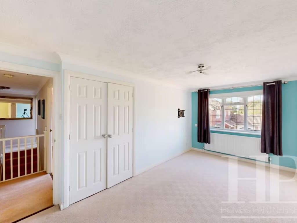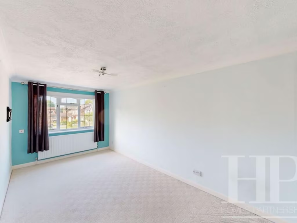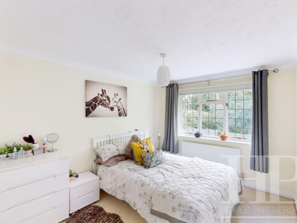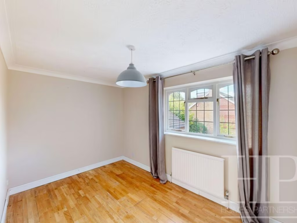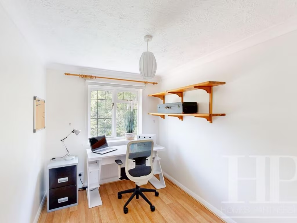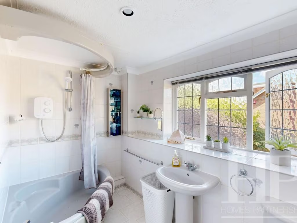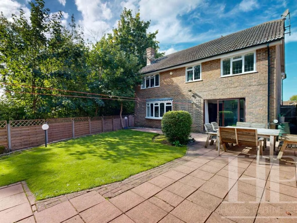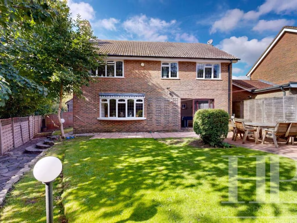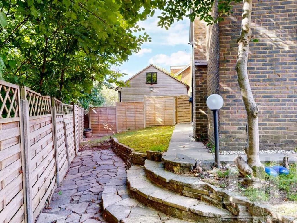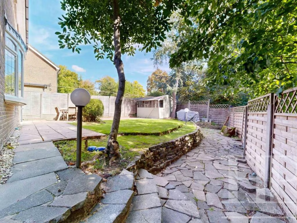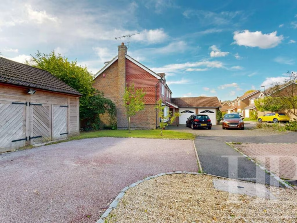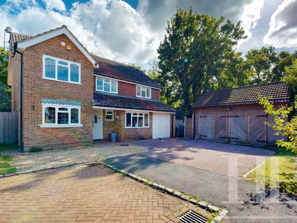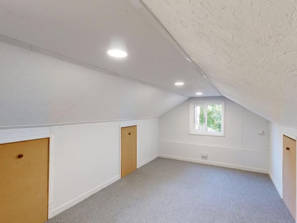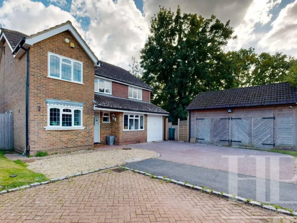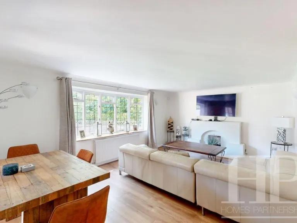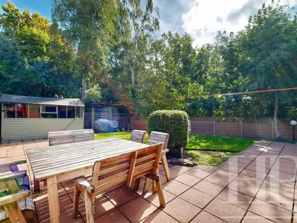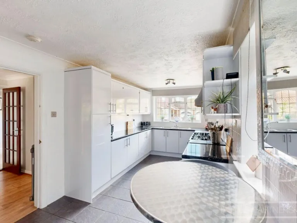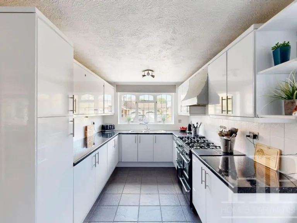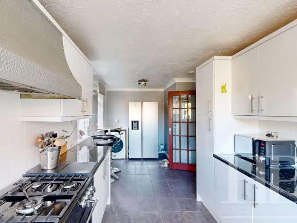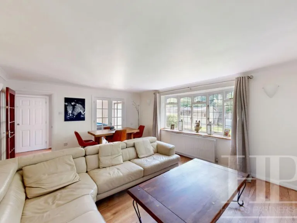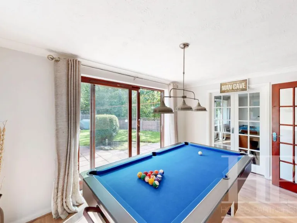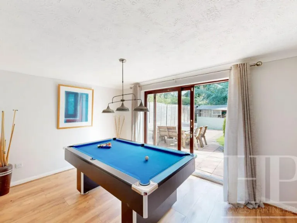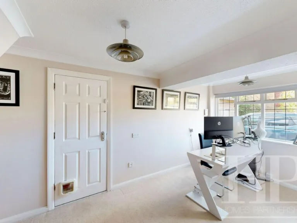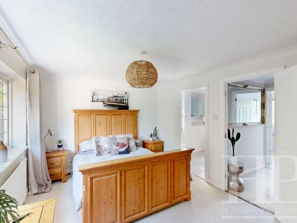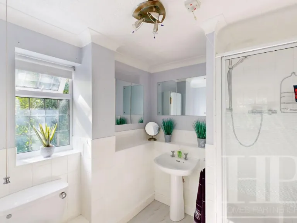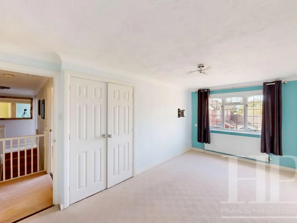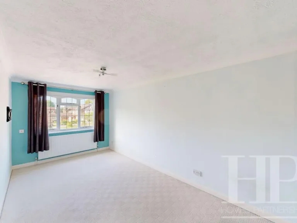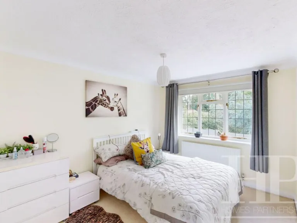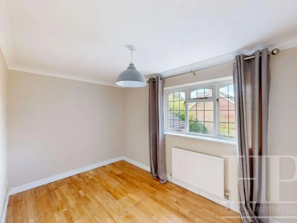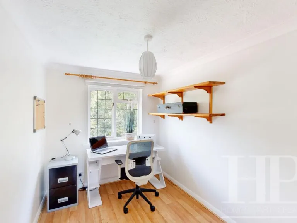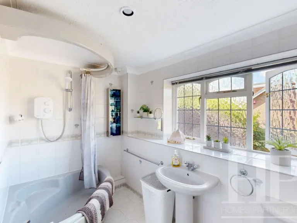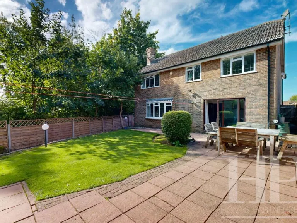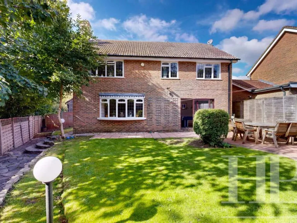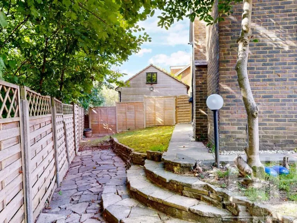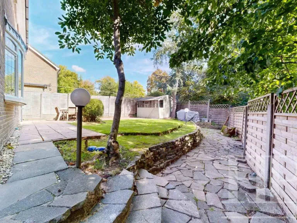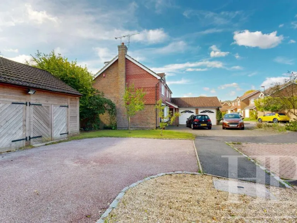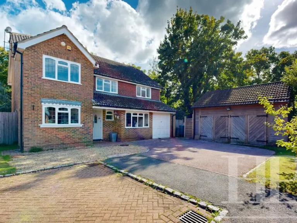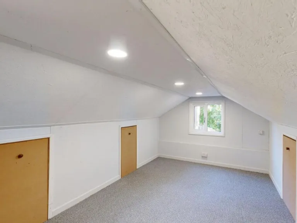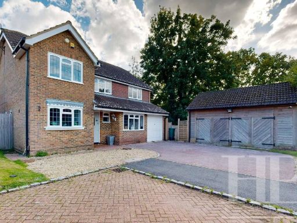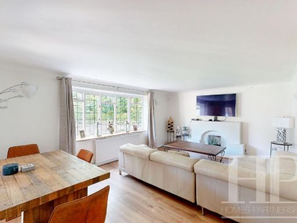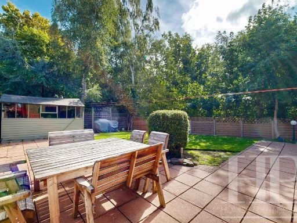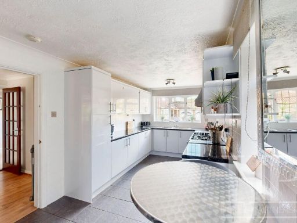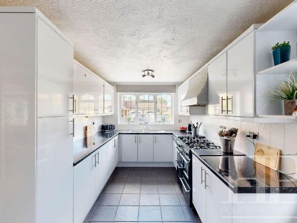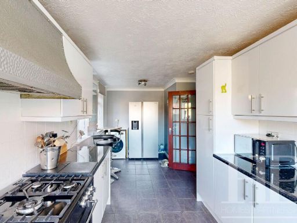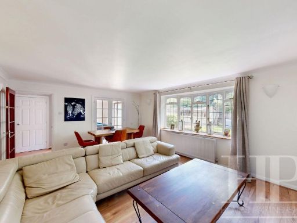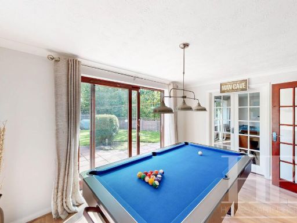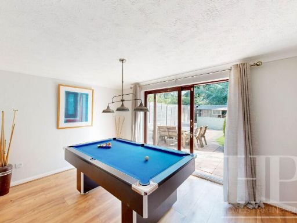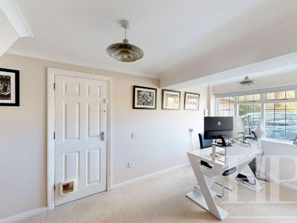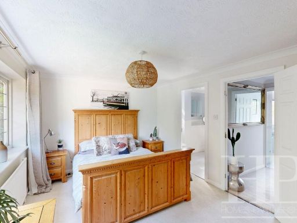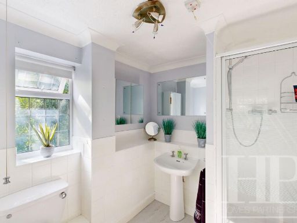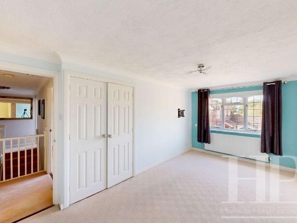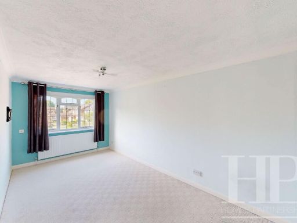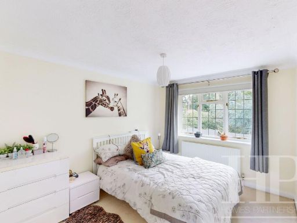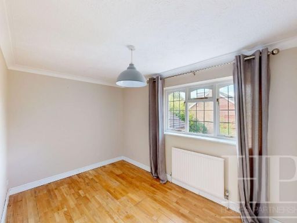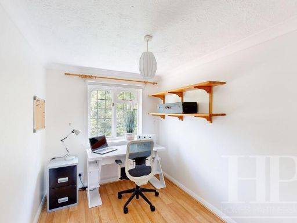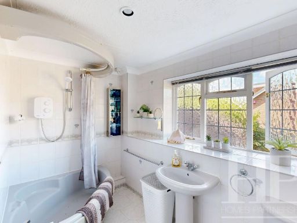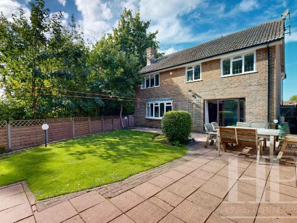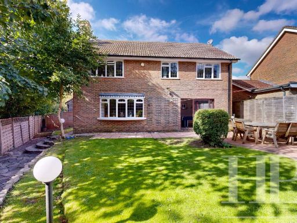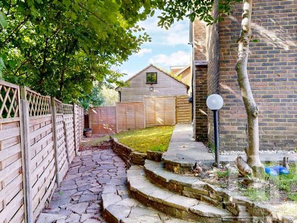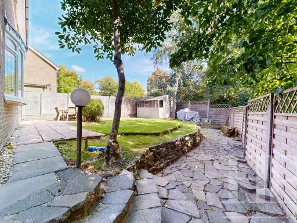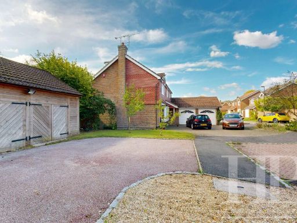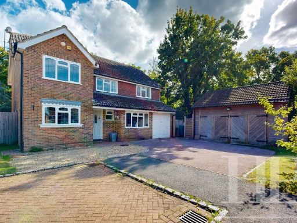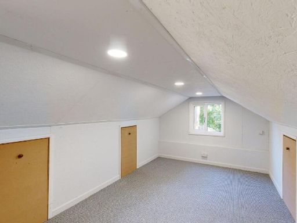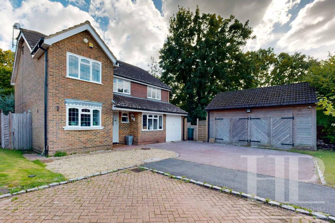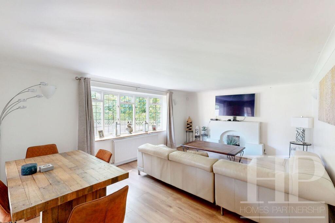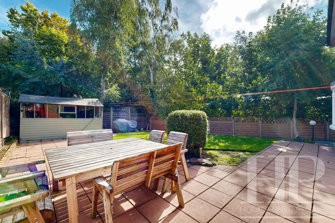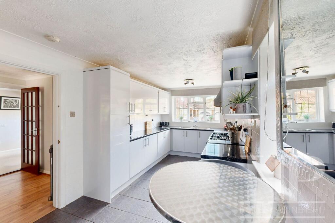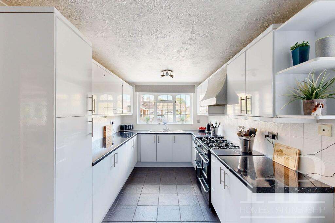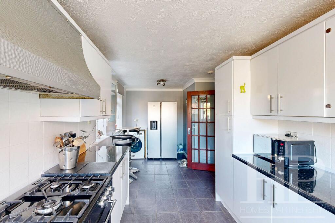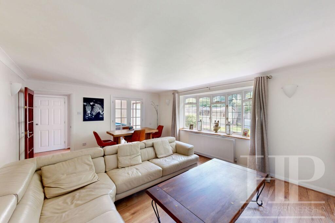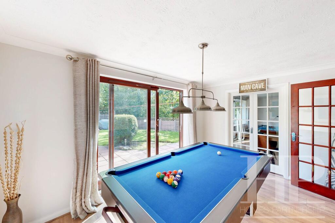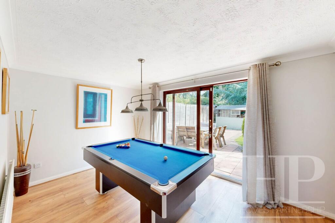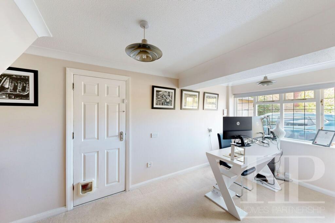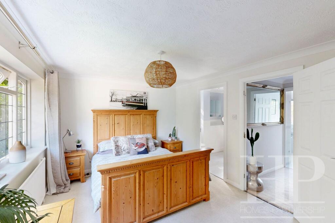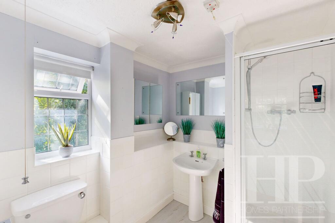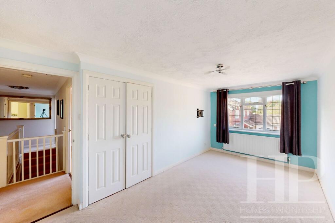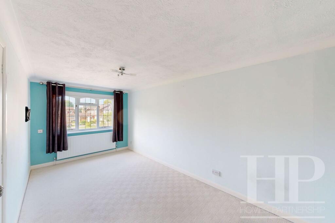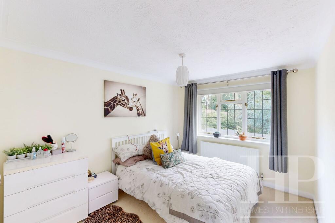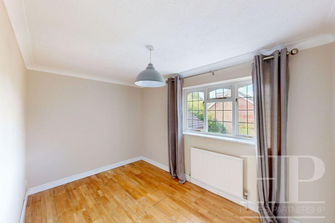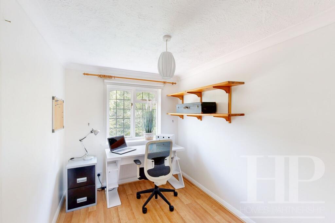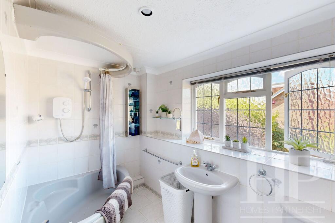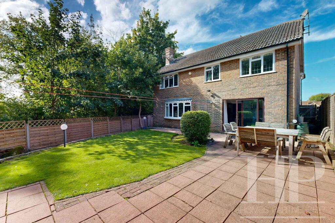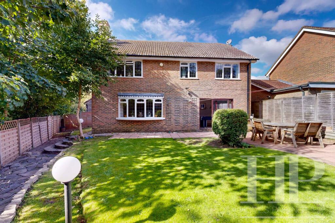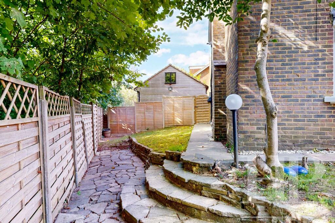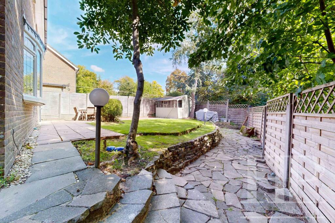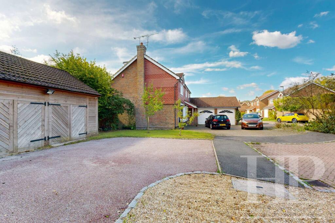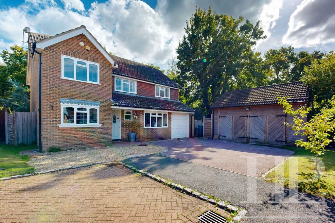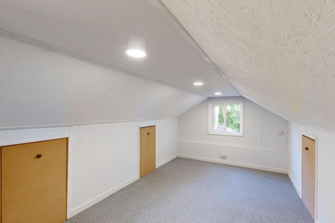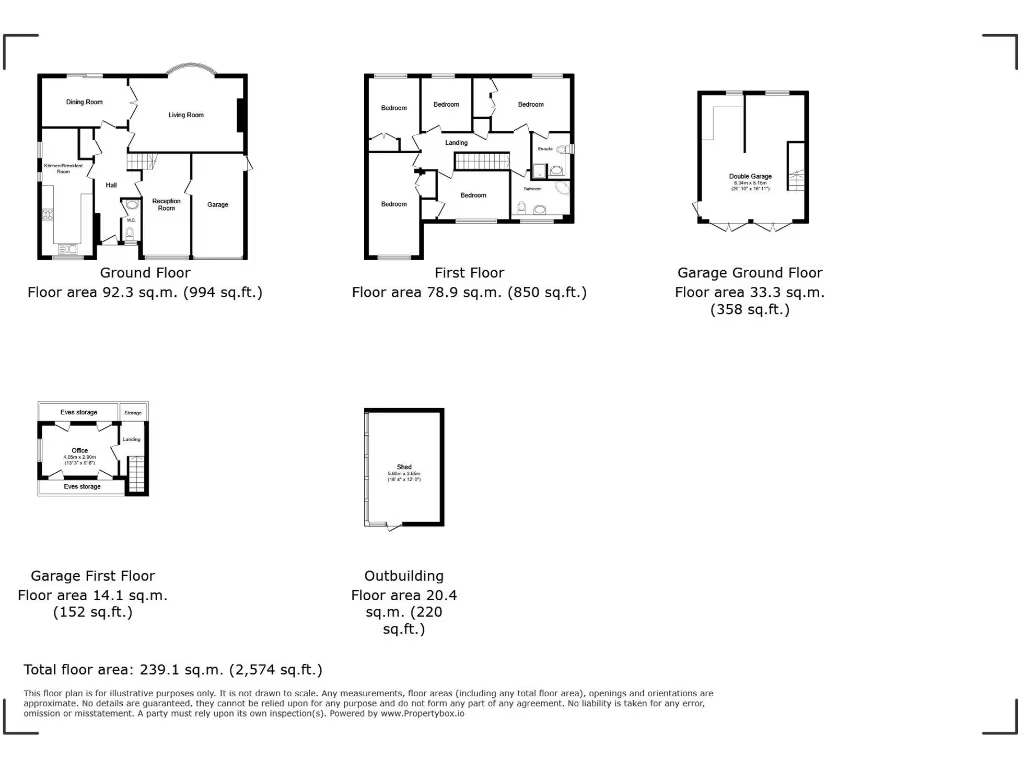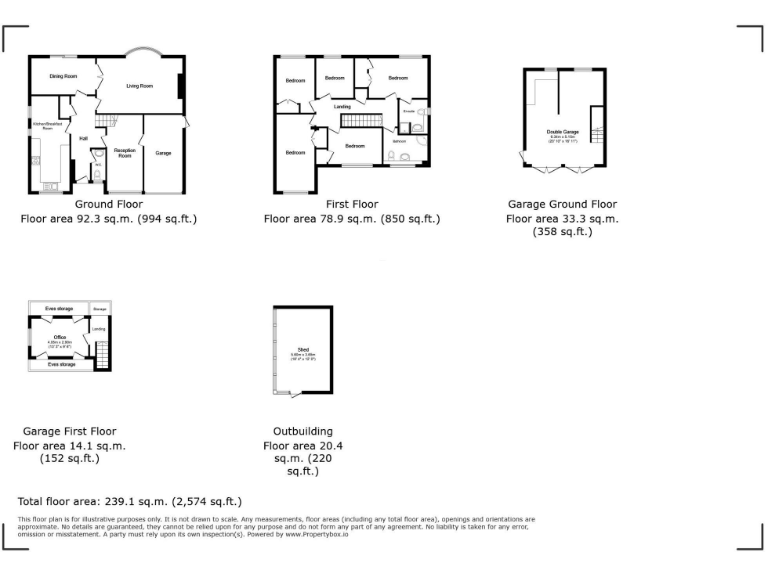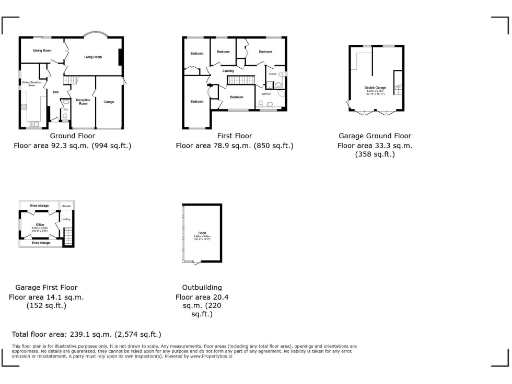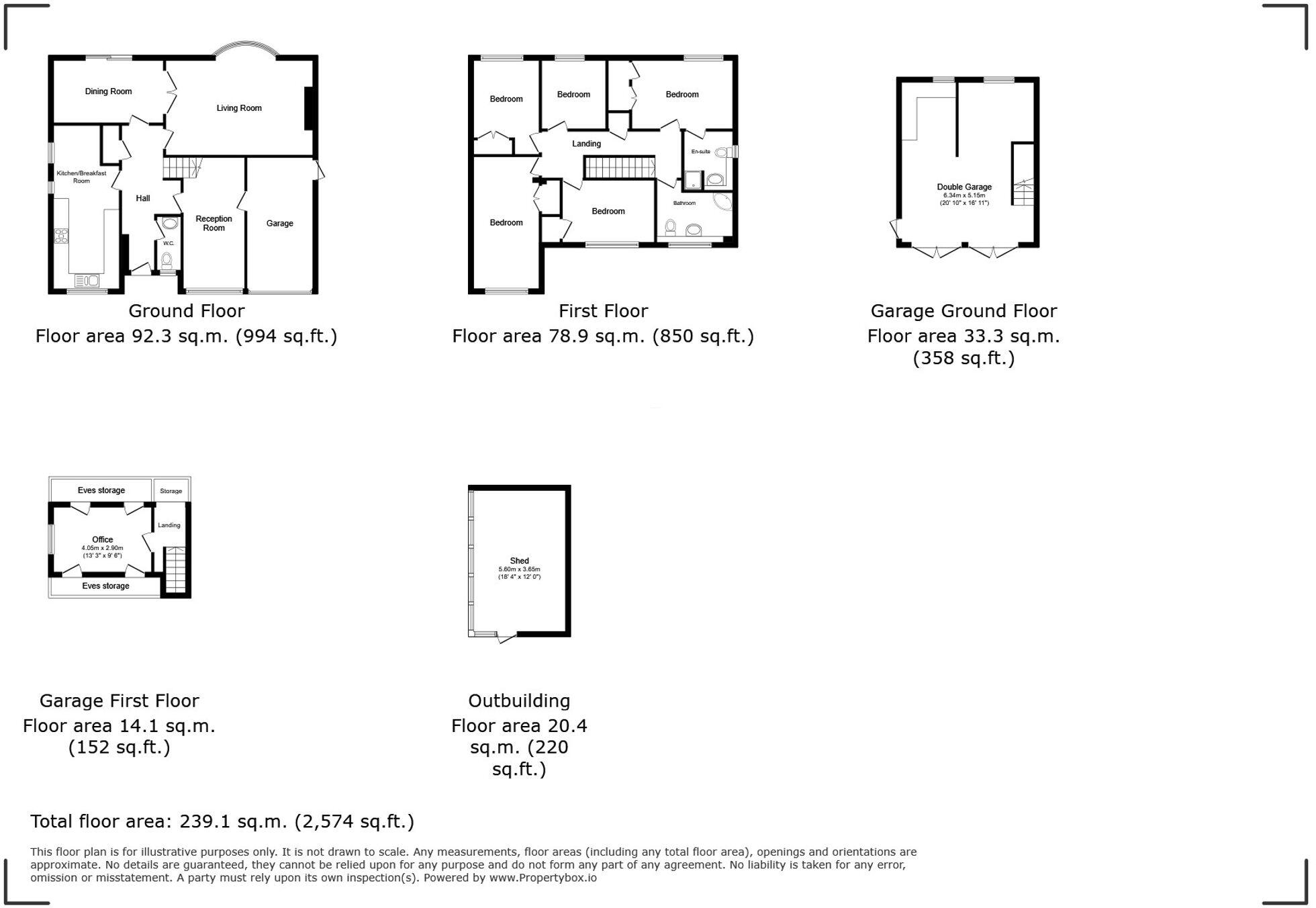Summary - 9 TOFTWOOD CLOSE CRAWLEY RH10 7GR
5 bed 2 bath Detached
Large plot, flexible interiors and excellent rail links for families.
Five bedrooms and three reception rooms offer flexible family living
Large corner plot with patio, lawn and character crazy paving
Detached double garage with first-floor space for office or studio
Driveway and integral garage provide multiple off-road spaces
Built 1967–1975; may need updating and modernisation in areas
Cavity walls assumed uninsulated; consider insulation improvements
EPC rating D — energy efficiency and running costs to consider
Council tax banding is expensive — higher ongoing local cost
Set on a large corner plot in a quiet cul-de-sac near Three Bridges station, this five-bedroom detached house offers flexible family living across three reception rooms and an 1,844 sq ft layout. The dual-aspect kitchen/breakfast room and bay-windowed lounge create bright day-to-day spaces, while a third reception room and integral garage provide adaptable options for a study, playroom or gym. A detached double garage includes a first-floor room with clear potential as a home office or studio.
Accommodation is practical and comfortable but will suit buyers ready to personalise. The property dates from the late 1960s/early 1970s and has cavity walls assumed without added insulation; there’s an EPC rating of D. Most bedrooms have fitted wardrobes and the principal bedroom benefits from an en-suite shower room; the family bathroom serves the remaining bedrooms.
Outside, the large rear garden on the corner plot combines patio and lawn with characterful crazy paving, and the driveway provides several off-road parking spaces. The location is convenient for local schools, bus services and rail connections into Three Bridges — appealing to growing families looking for space and good transport links. Council tax banding is a higher tier and should be factored into running costs.
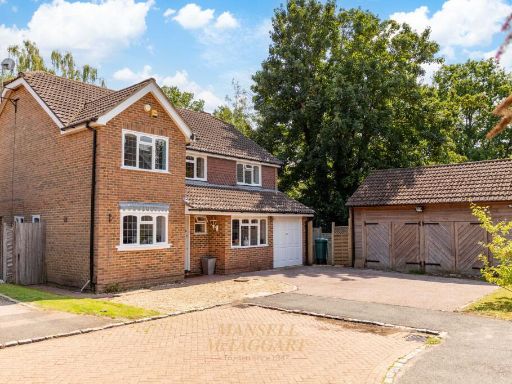 5 bedroom detached house for sale in Toftwood Close, Crawley, RH10 — £825,000 • 5 bed • 2 bath • 1843 ft²
5 bedroom detached house for sale in Toftwood Close, Crawley, RH10 — £825,000 • 5 bed • 2 bath • 1843 ft²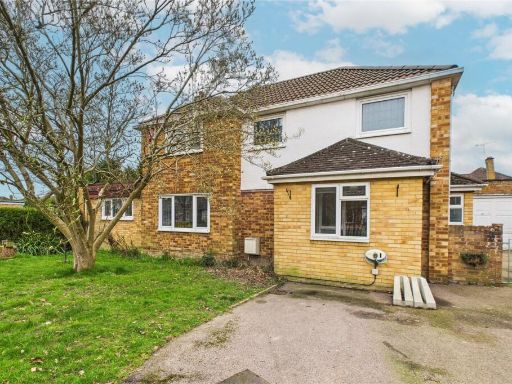 3 bedroom detached house for sale in Grattons Drive, Pound Hill, Crawley, West Sussex, RH10 — £575,000 • 3 bed • 2 bath • 1238 ft²
3 bedroom detached house for sale in Grattons Drive, Pound Hill, Crawley, West Sussex, RH10 — £575,000 • 3 bed • 2 bath • 1238 ft²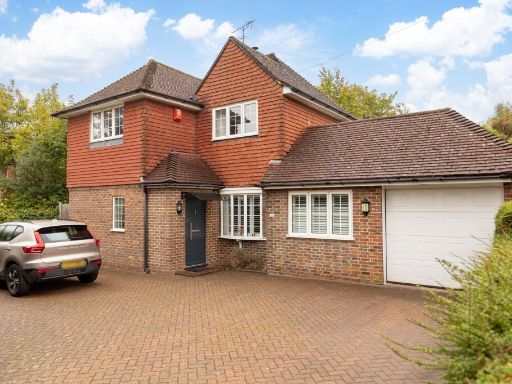 4 bedroom detached house for sale in St. Marys Drive, Crawley, RH10 — £625,000 • 4 bed • 1 bath • 1880 ft²
4 bedroom detached house for sale in St. Marys Drive, Crawley, RH10 — £625,000 • 4 bed • 1 bath • 1880 ft²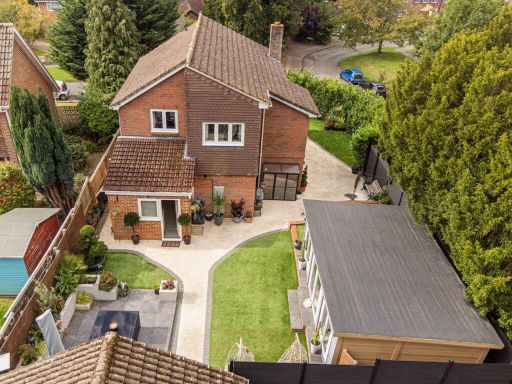 4 bedroom detached house for sale in Banks Road, Crawley, RH10 — £675,000 • 4 bed • 2 bath • 1499 ft²
4 bedroom detached house for sale in Banks Road, Crawley, RH10 — £675,000 • 4 bed • 2 bath • 1499 ft²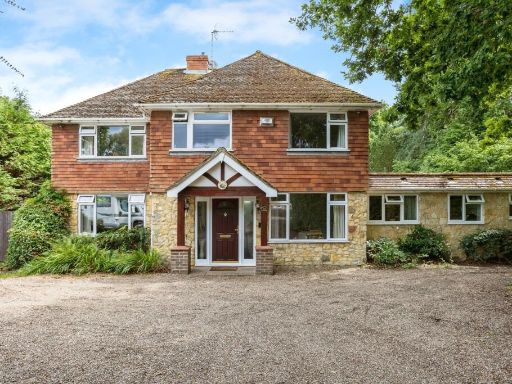 5 bedroom detached house for sale in Blackwater Lane, Crawley, West Sussex, RH10 — £850,000 • 5 bed • 3 bath • 1967 ft²
5 bedroom detached house for sale in Blackwater Lane, Crawley, West Sussex, RH10 — £850,000 • 5 bed • 3 bath • 1967 ft²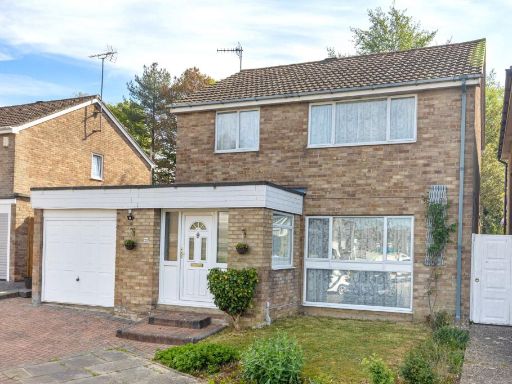 4 bedroom detached house for sale in St. Catherines Road, Crawley, RH10 — £520,000 • 4 bed • 1 bath • 1178 ft²
4 bedroom detached house for sale in St. Catherines Road, Crawley, RH10 — £520,000 • 4 bed • 1 bath • 1178 ft²