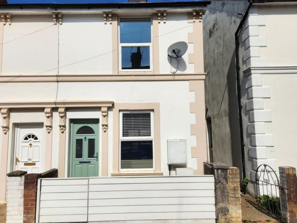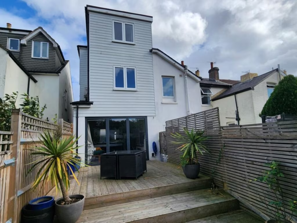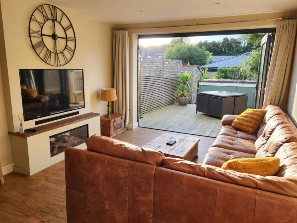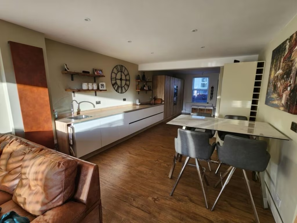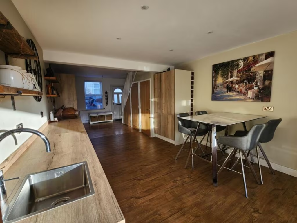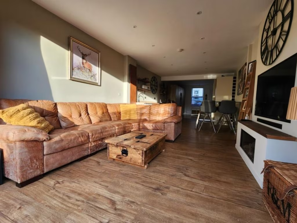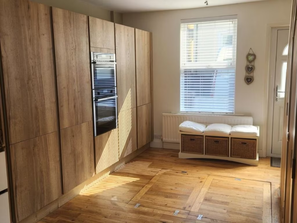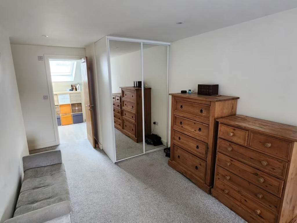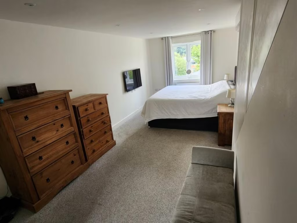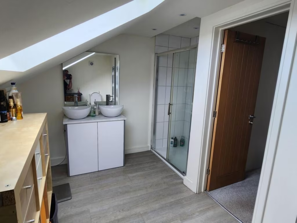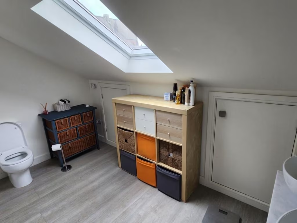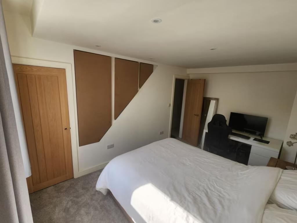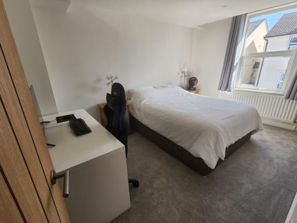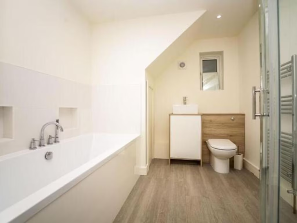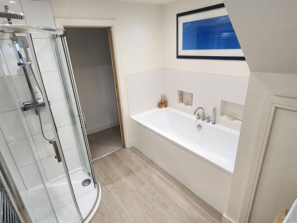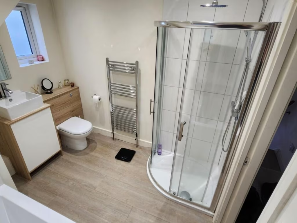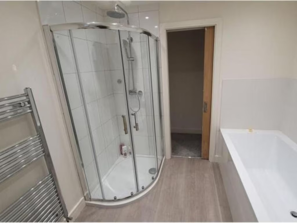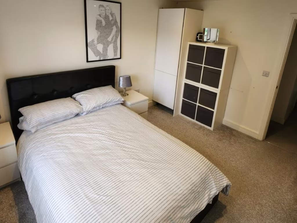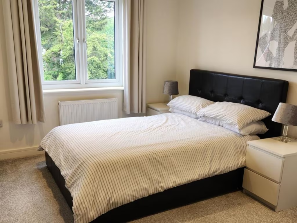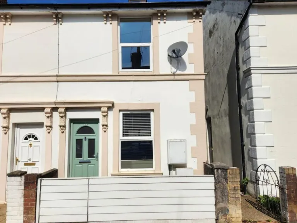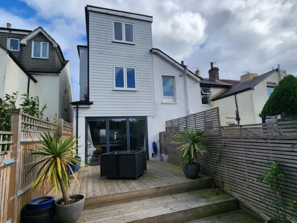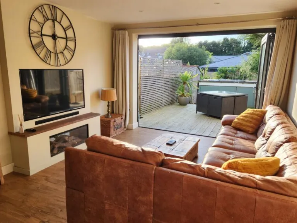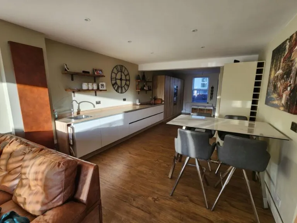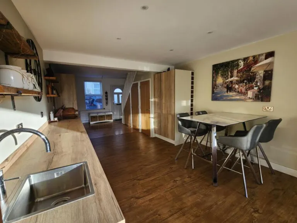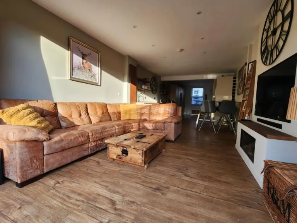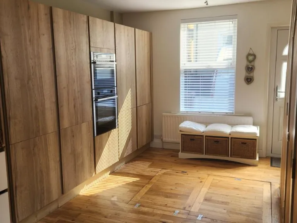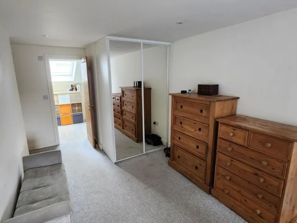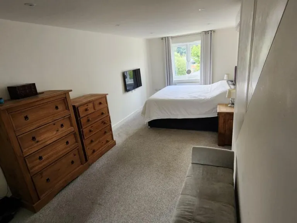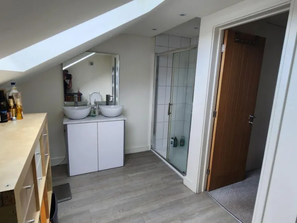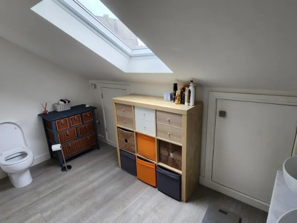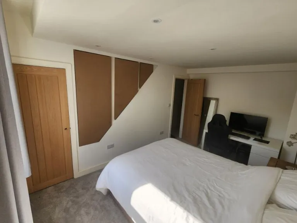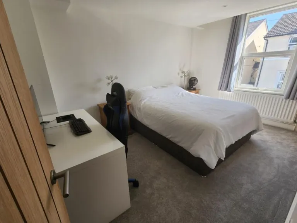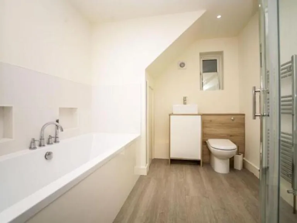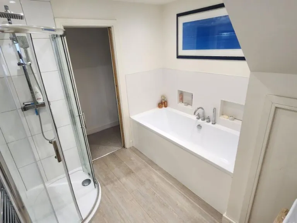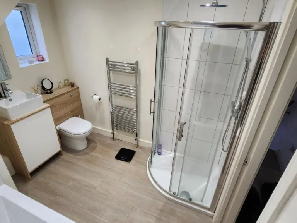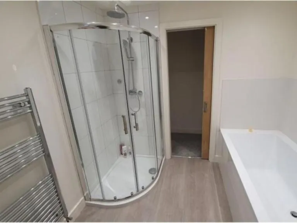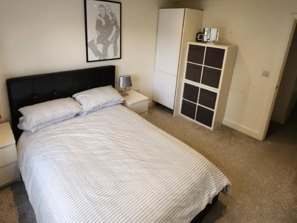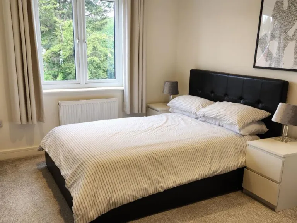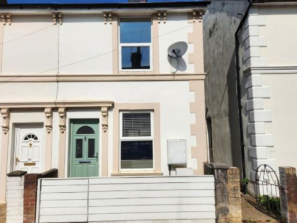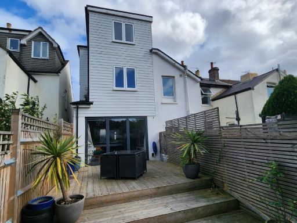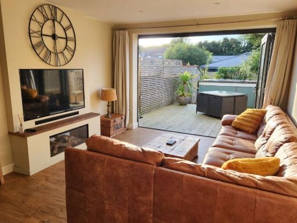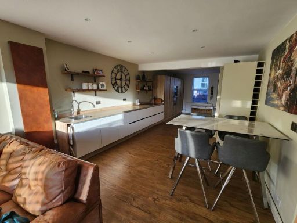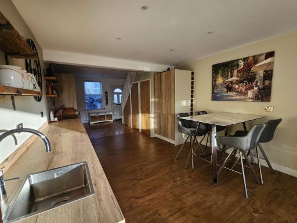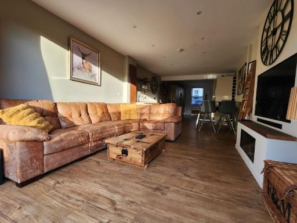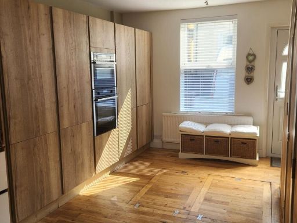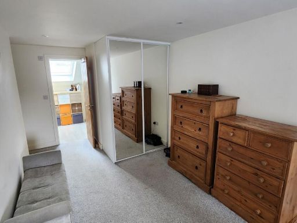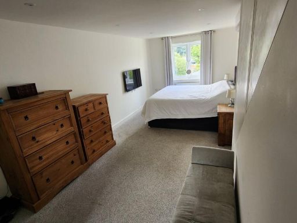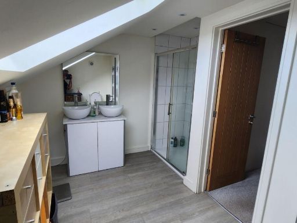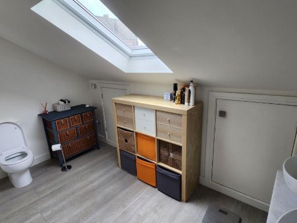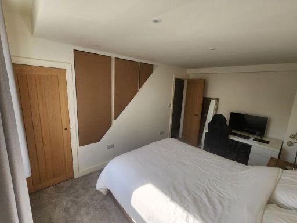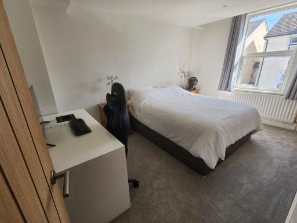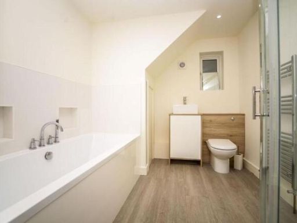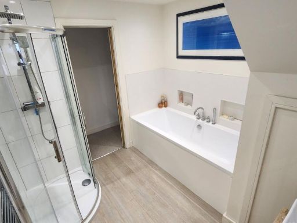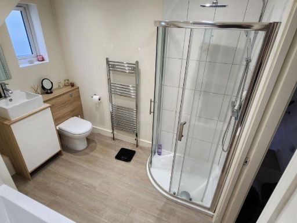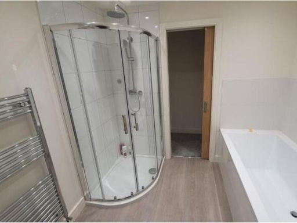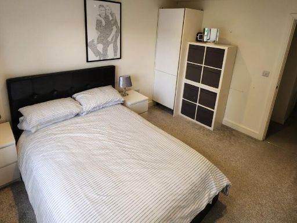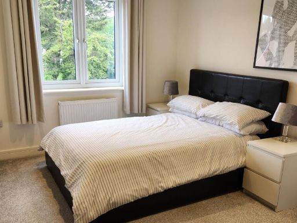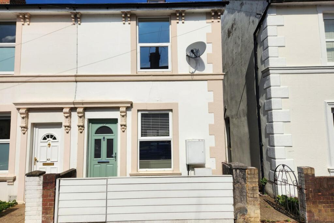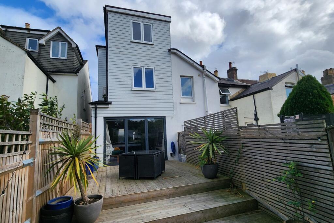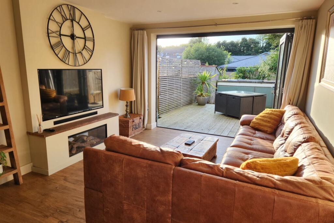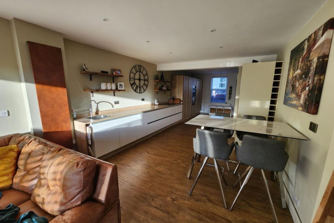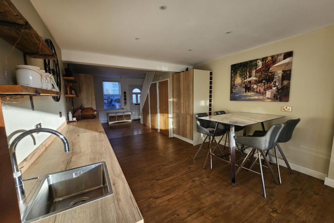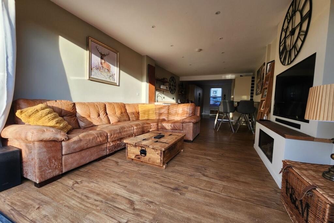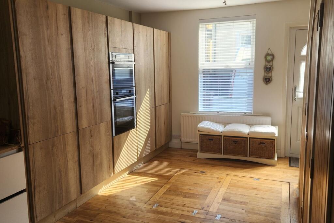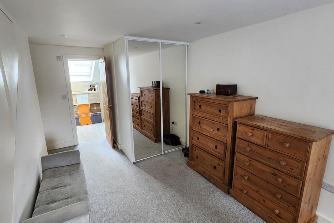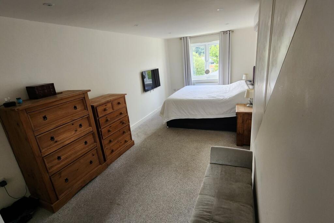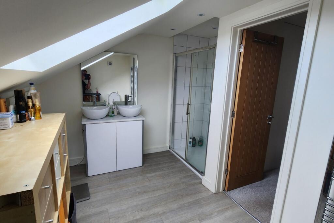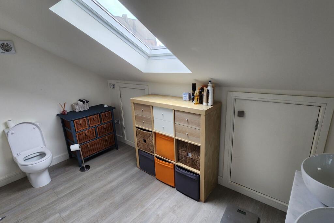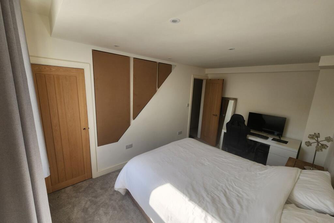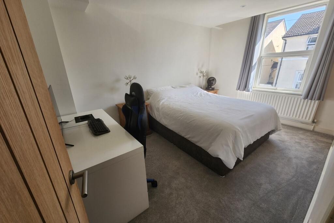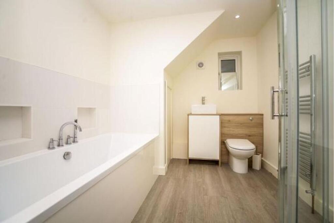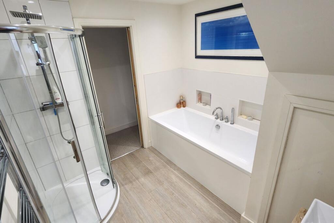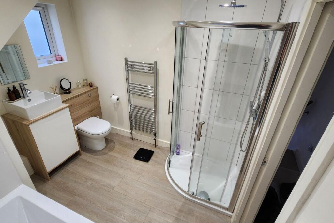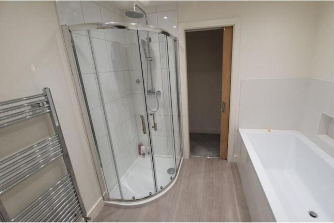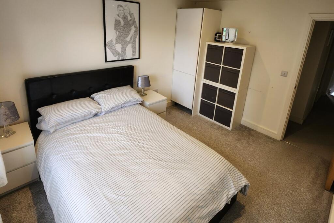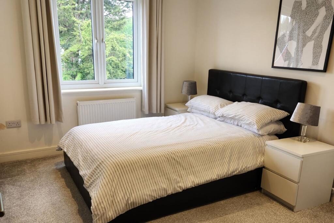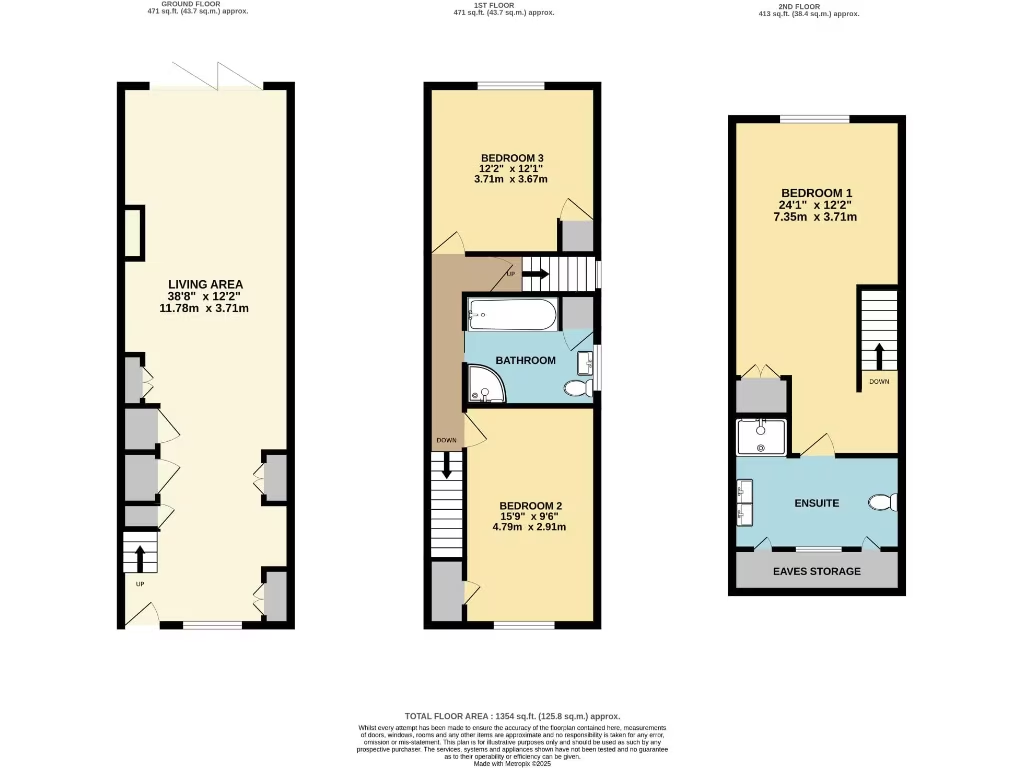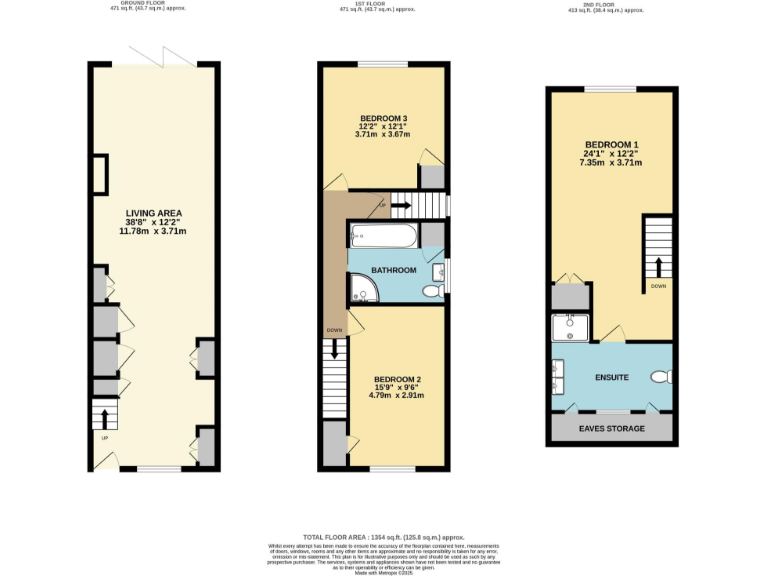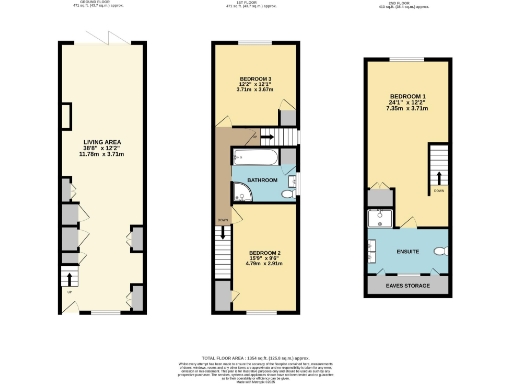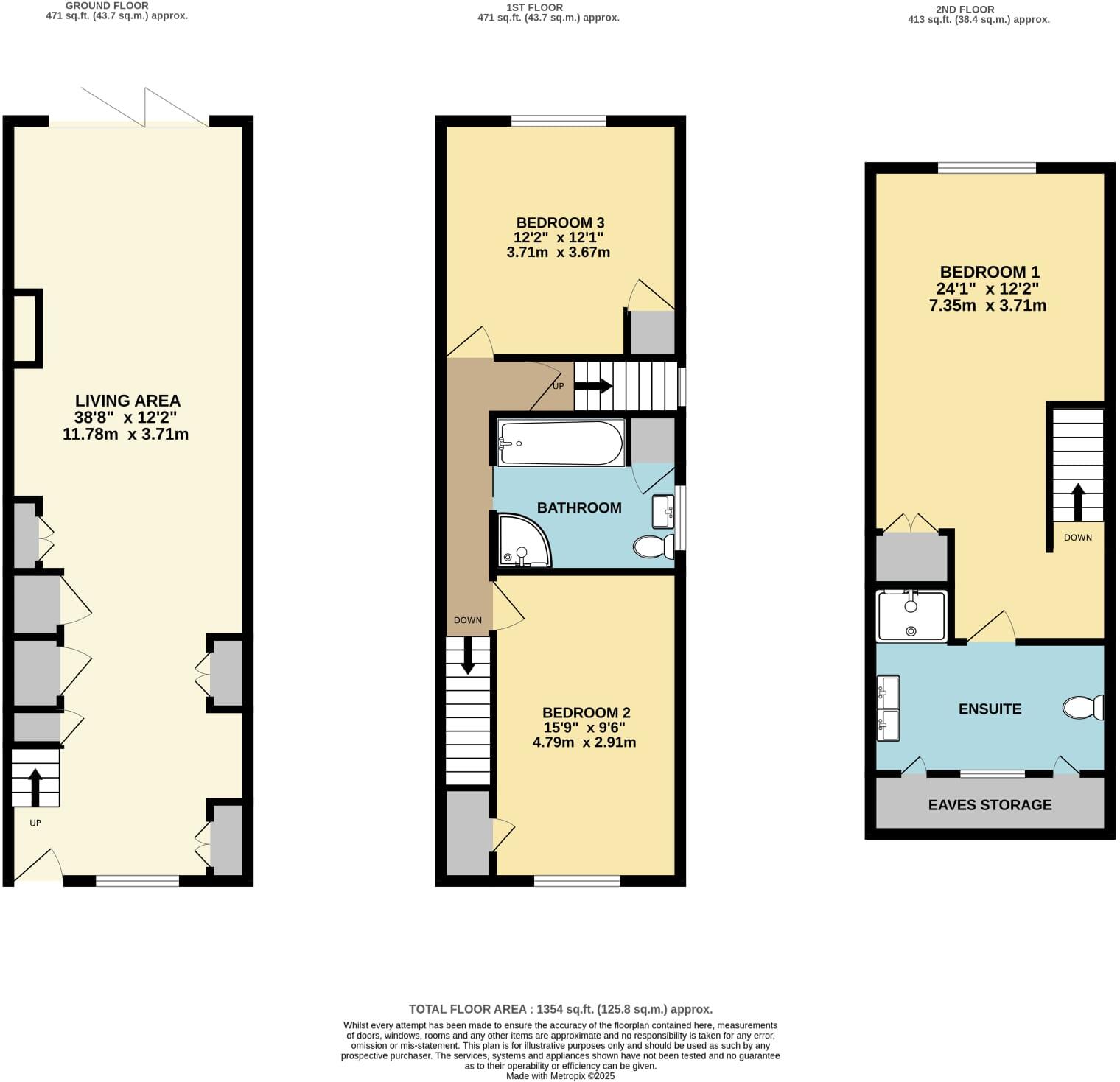Summary - 65 NORMAN ROAD TUNBRIDGE WELLS TN1 2RP
3 bed 2 bath Terraced
Extended Victorian townhouse with huge open-plan living, principal suite and easy commute to Tunbridge Wells station.
Vast 38'8" open-plan kitchen, dining and living area
A spacious and cleverly extended Victorian terraced home arranged over three floors, offering a huge 38'8" open-plan living, dining and kitchen area that suits contemporary family life and entertaining. The property combines period character to the façade with a modern rear extension and practical, low-maintenance outdoor space.
The first floor provides two double bedrooms and a stylish family bathroom, while the top floor is a large principal bedroom with an en suite and eaves storage — a flexible layout that suits families or commuters needing a home office or guest room. At around 1,354 sq ft the house feels generous throughout and benefits from freehold tenure.
Practical positives include easy-to-maintain tiered decking, a large garden store and a location under a mile from Tunbridge Wells station, making London commutes realistic. Local schools include highly regarded selective and non-selective options, and the town centre, Pantiles and Royal Victoria Place are all within easy reach.
Notable considerations: the plot is relatively small and the rear garden is primarily decked rather than lawn, which limits outdoor planting. The local area records higher-than-average crime levels — a factual point for buyers to weigh when viewing. Buyers should verify details in person and through their solicitor as standard.
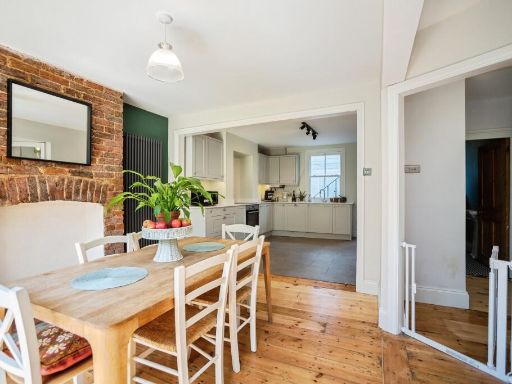 3 bedroom end of terrace house for sale in Queens Road, Tunbridge Wells, TN4 — £575,000 • 3 bed • 1 bath • 1160 ft²
3 bedroom end of terrace house for sale in Queens Road, Tunbridge Wells, TN4 — £575,000 • 3 bed • 1 bath • 1160 ft²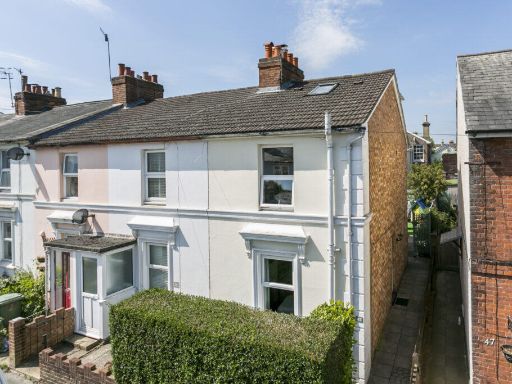 3 bedroom end of terrace house for sale in Auckland Road, Tunbridge Wells, TN1 — £375,000 • 3 bed • 1 bath • 862 ft²
3 bedroom end of terrace house for sale in Auckland Road, Tunbridge Wells, TN1 — £375,000 • 3 bed • 1 bath • 862 ft²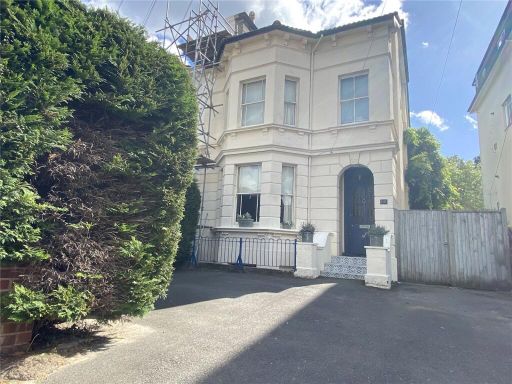 5 bedroom semi-detached house for sale in Upper Grosvenor Road, Tunbridge Wells, Kent, TN1 — £1,200,000 • 5 bed • 2 bath • 2700 ft²
5 bedroom semi-detached house for sale in Upper Grosvenor Road, Tunbridge Wells, Kent, TN1 — £1,200,000 • 5 bed • 2 bath • 2700 ft²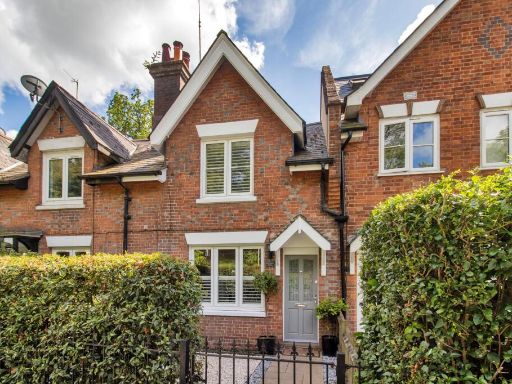 3 bedroom terraced house for sale in Sandhurst Road, Tunbridge Wells, Kent, TN2 — £525,000 • 3 bed • 1 bath • 1219 ft²
3 bedroom terraced house for sale in Sandhurst Road, Tunbridge Wells, Kent, TN2 — £525,000 • 3 bed • 1 bath • 1219 ft²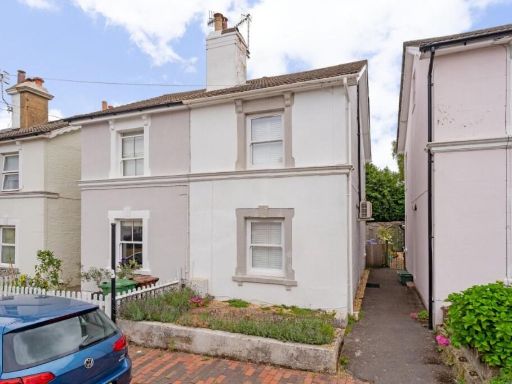 3 bedroom semi-detached house for sale in Dukes Road, Tunbridge Wells, Kent, TN1 — £550,000 • 3 bed • 1 bath • 1067 ft²
3 bedroom semi-detached house for sale in Dukes Road, Tunbridge Wells, Kent, TN1 — £550,000 • 3 bed • 1 bath • 1067 ft²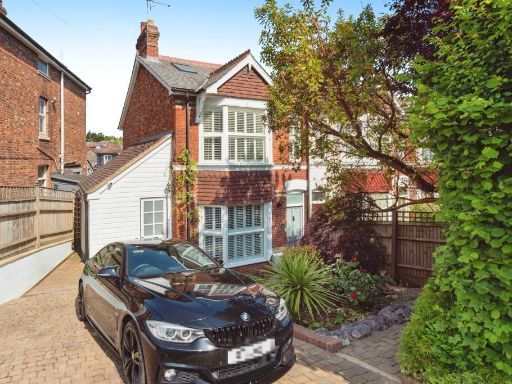 3 bedroom semi-detached house for sale in Upper Grosvenor Road, TUNBRIDGE WELLS, TN1 — £575,000 • 3 bed • 1 bath • 1135 ft²
3 bedroom semi-detached house for sale in Upper Grosvenor Road, TUNBRIDGE WELLS, TN1 — £575,000 • 3 bed • 1 bath • 1135 ft²