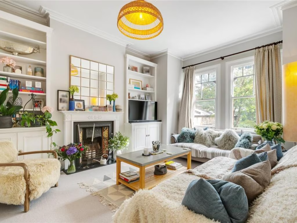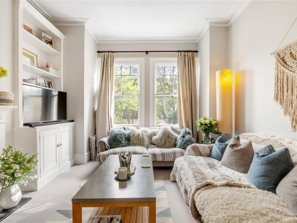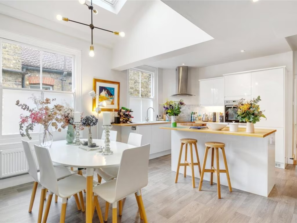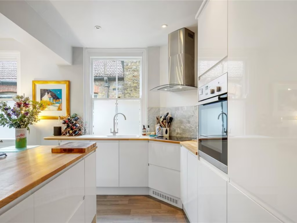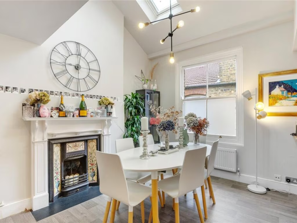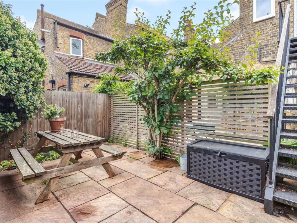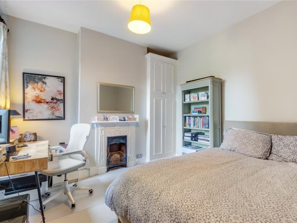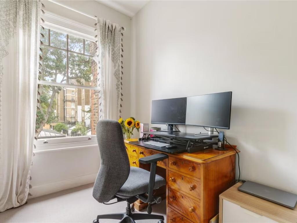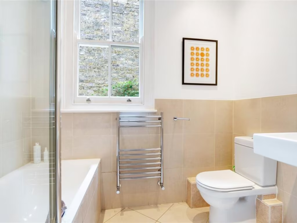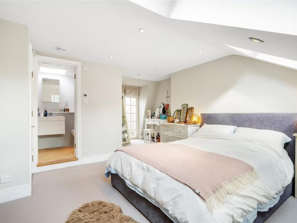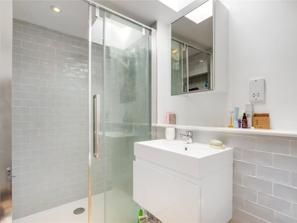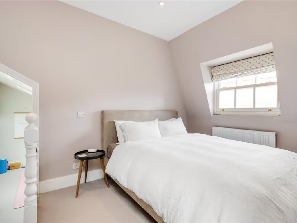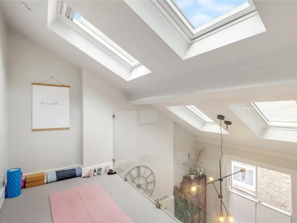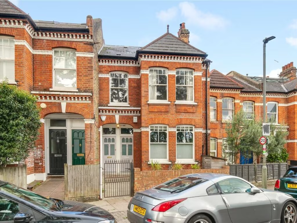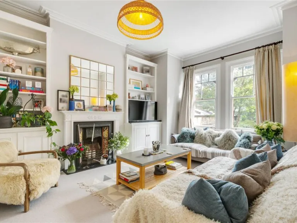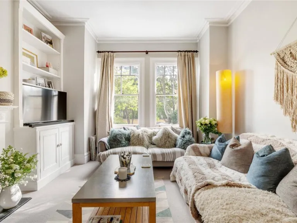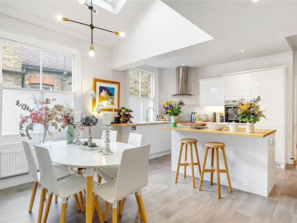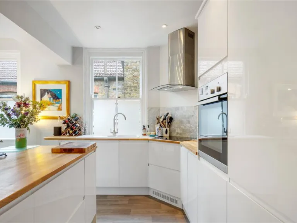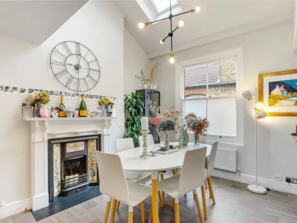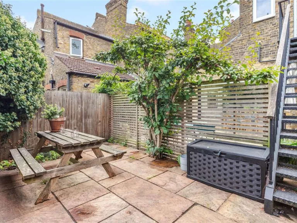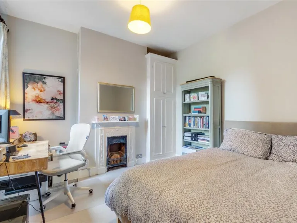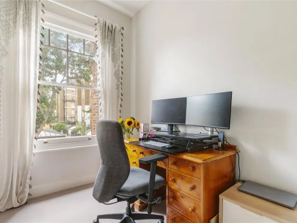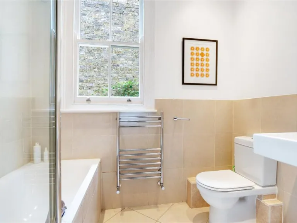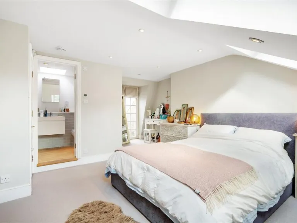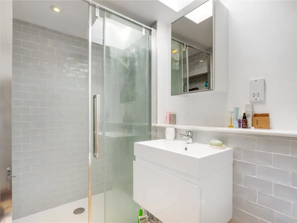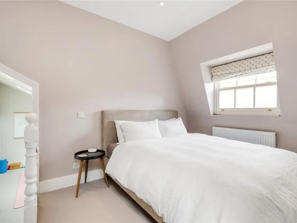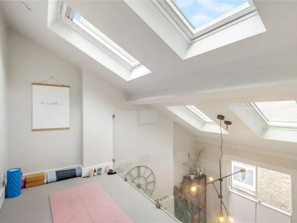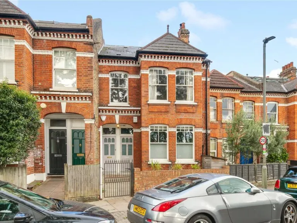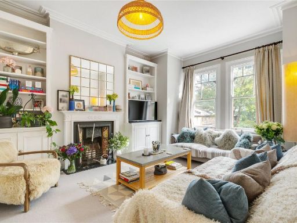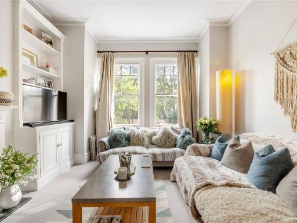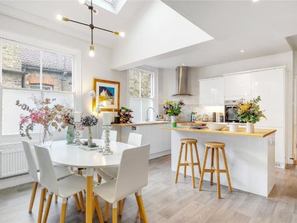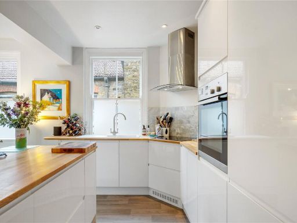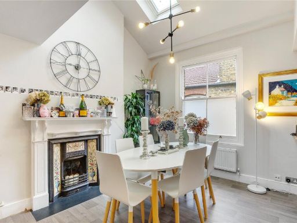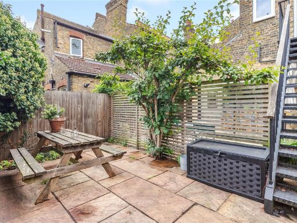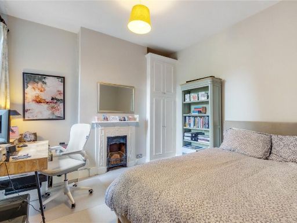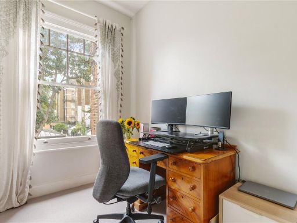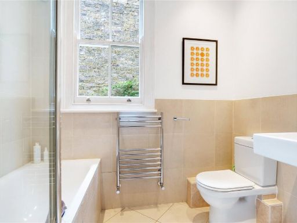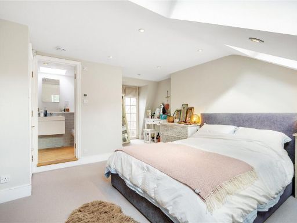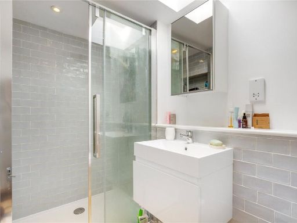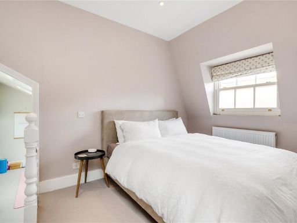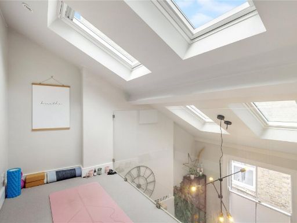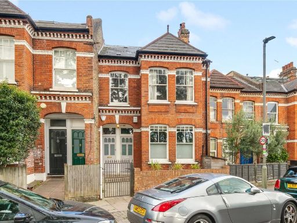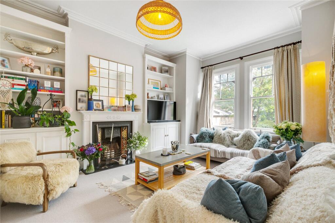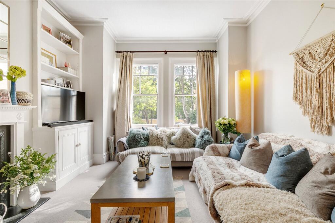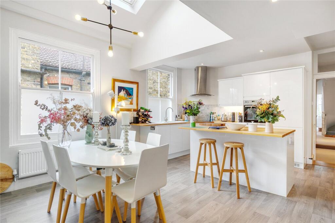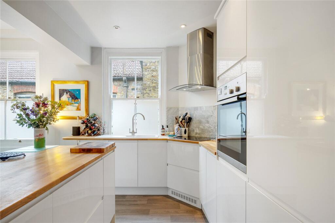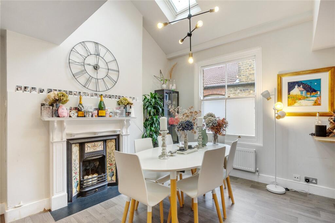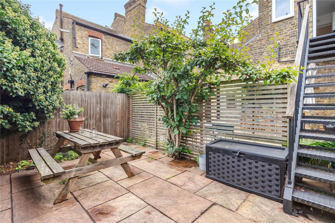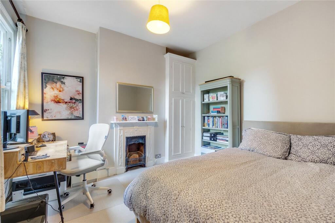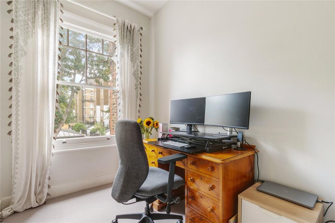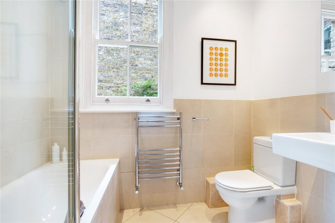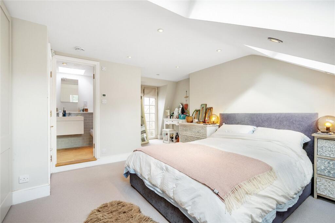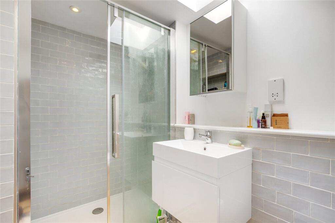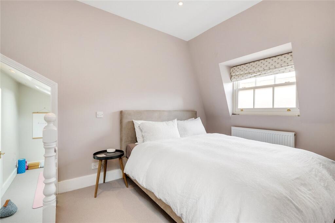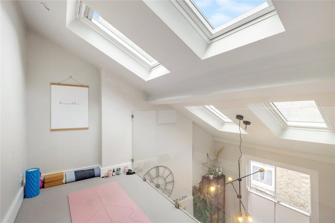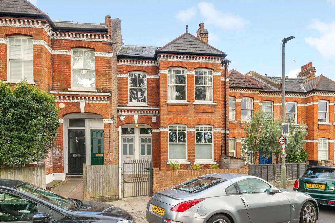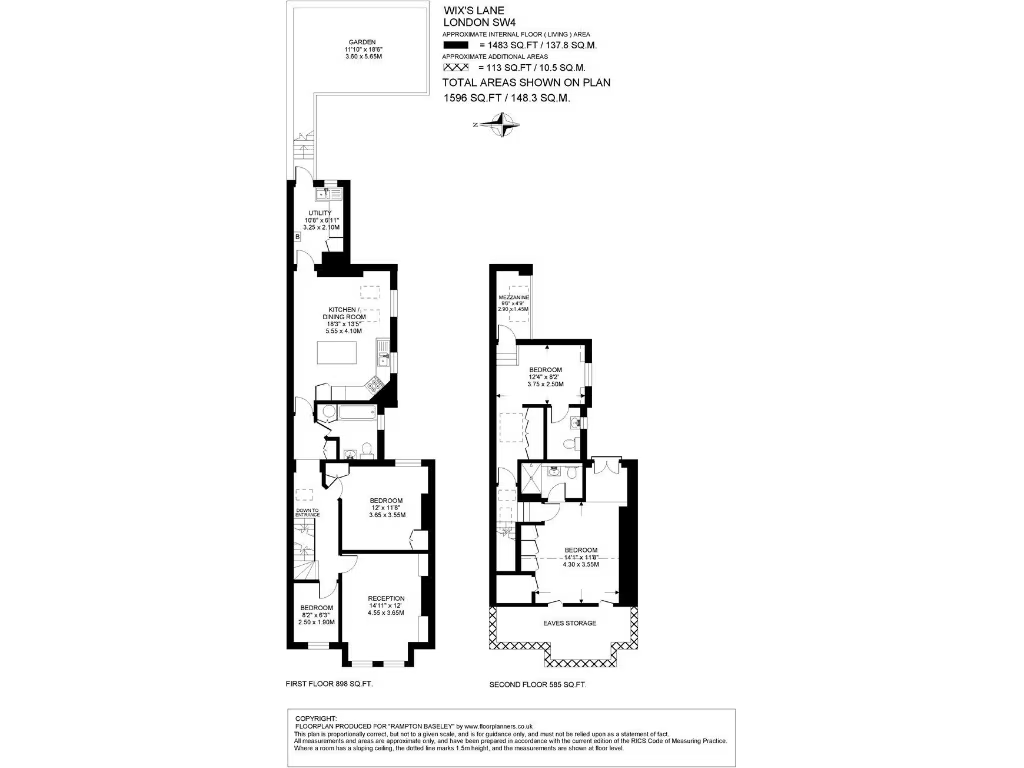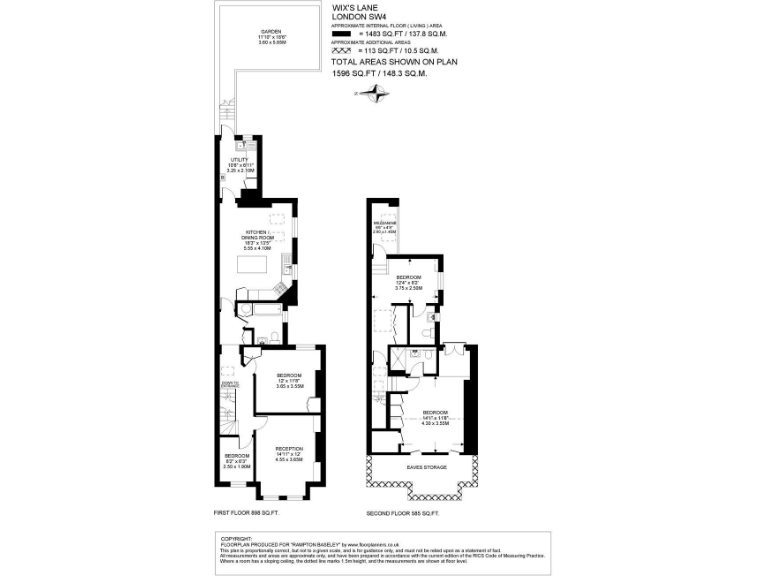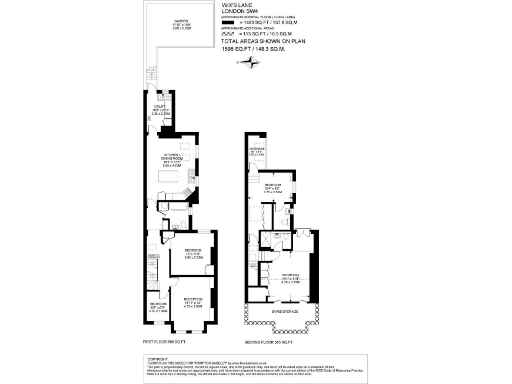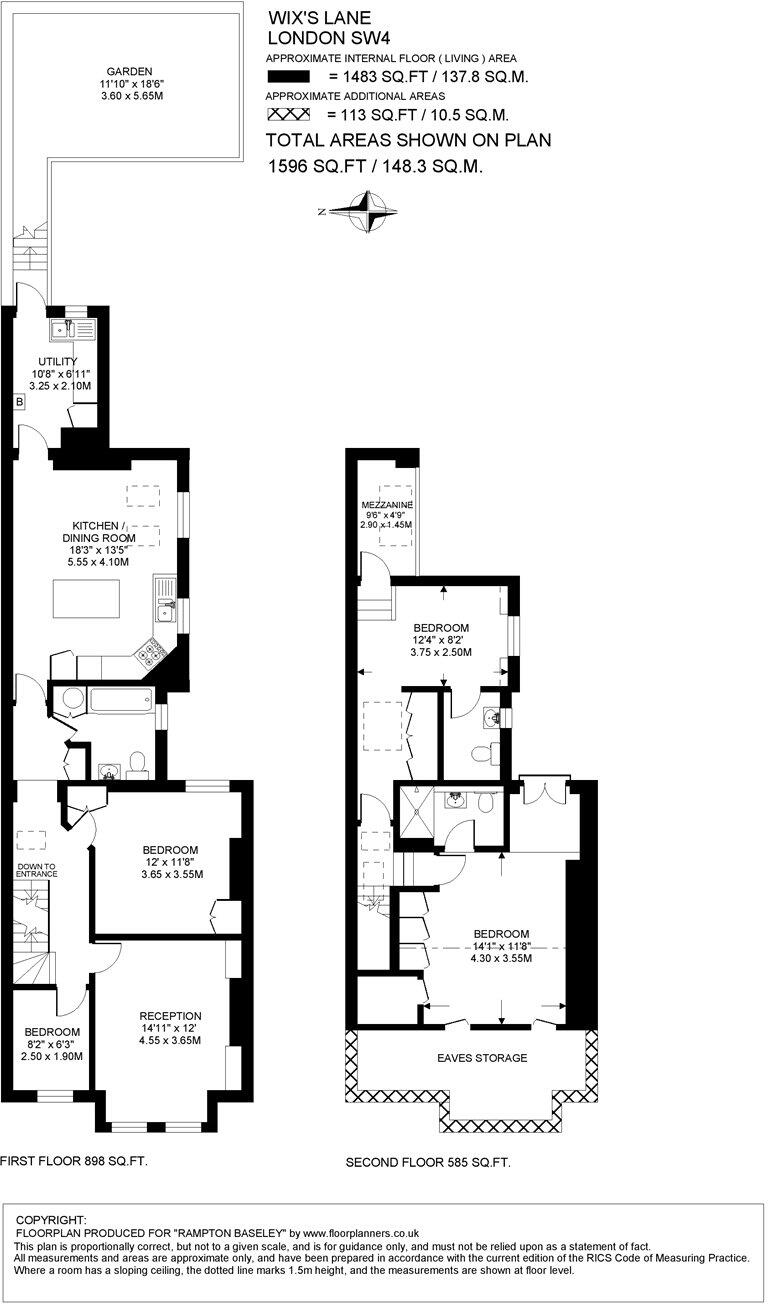Summary - 3 WIX'S LANE LONDON SW4 0AL
4 bed 3 bath Apartment
Light-filled family home near Clapham Common and top schools.
Approximately 1,483 sq ft split-level Victorian conversion
Set across the upper floors of a Victorian conversion, this bright four-bedroom split-level flat extends to approximately 1,483 sq ft and includes a private patio garden. High corniced ceilings, a square bay window and original fireplaces give the principal reception room strong period character, while recent neutral finishes and integrated appliances create a modern, move-in-ready feel.
The layout works well for family life or professionals who value space and flexibility. The kitchen/dining room forms the social heart, with a peninsula island and separate utility room that leads down to the garden — useful for laundry and al fresco meals. Two of the bedrooms have en suite facilities; the larger bedroom benefits from substantial built-in wardrobes, eaves storage and a Juliet balcony with roofscape views.
Practical strengths include a very long lease (958 years remaining) with a share of freehold, double glazing, mains gas heating and low local crime. The location is a major asset: direct access to Clapham Common, good local shops and fast transport links at Clapham Junction and Clapham Common (Northern Line). Several well-regarded state and independent schools, including Belleville Wix Academy, are nearby.
Buyers should be aware this is a multi-storey, split-level home with internal stairs between floors, which may not suit limited mobility. Council Tax is above average (Band E). Overall this is a spacious, characterful family home with a private garden and long-term ownership security through the extended lease and share of freehold.
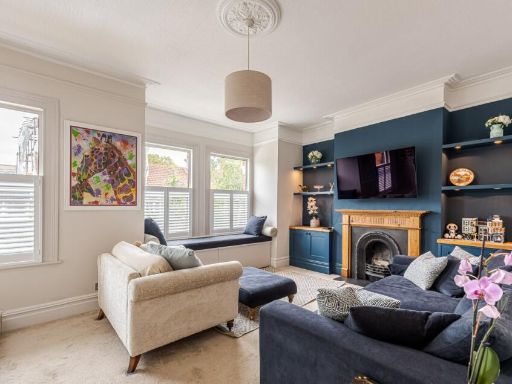 4 bedroom flat for sale in Wix's Lane, SW4 — £1,150,000 • 4 bed • 2 bath • 1700 ft²
4 bedroom flat for sale in Wix's Lane, SW4 — £1,150,000 • 4 bed • 2 bath • 1700 ft²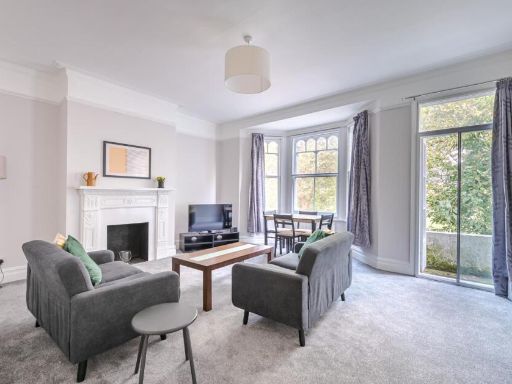 4 bedroom flat for sale in Clapham Common West Side, SW4 — £999,999 • 4 bed • 2 bath • 1418 ft²
4 bedroom flat for sale in Clapham Common West Side, SW4 — £999,999 • 4 bed • 2 bath • 1418 ft²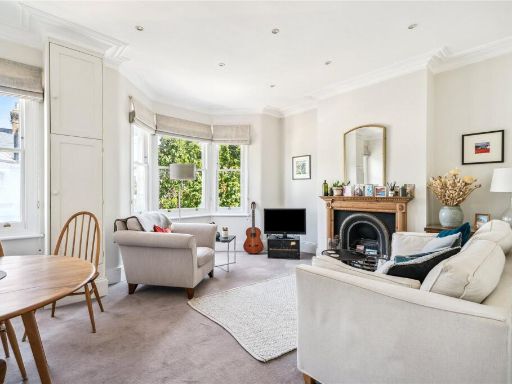 2 bedroom apartment for sale in Stormont Road, SW11 — £795,000 • 2 bed • 2 bath • 945 ft²
2 bedroom apartment for sale in Stormont Road, SW11 — £795,000 • 2 bed • 2 bath • 945 ft²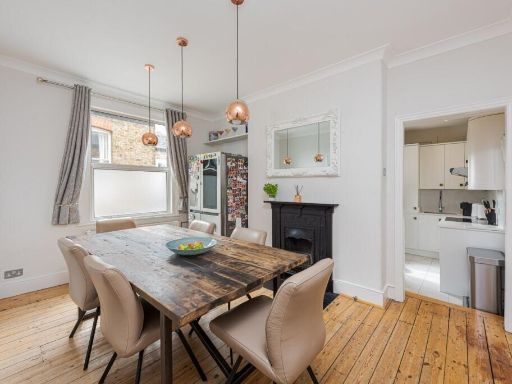 4 bedroom maisonette for sale in Taybridge Road, London, SW11 — £1,200,000 • 4 bed • 3 bath • 16146 ft²
4 bedroom maisonette for sale in Taybridge Road, London, SW11 — £1,200,000 • 4 bed • 3 bath • 16146 ft²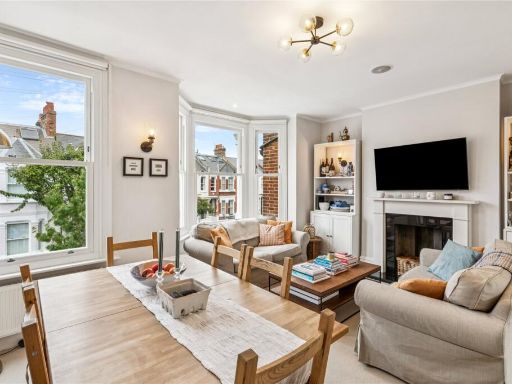 3 bedroom apartment for sale in Tregarvon Road, SW11 — £895,000 • 3 bed • 2 bath • 1020 ft²
3 bedroom apartment for sale in Tregarvon Road, SW11 — £895,000 • 3 bed • 2 bath • 1020 ft²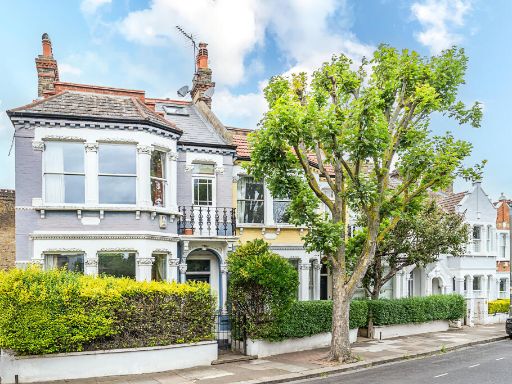 4 bedroom end of terrace house for sale in Forthbridge Road, London, SW11 — £1,550,000 • 4 bed • 3 bath • 2214 ft²
4 bedroom end of terrace house for sale in Forthbridge Road, London, SW11 — £1,550,000 • 4 bed • 3 bath • 2214 ft²