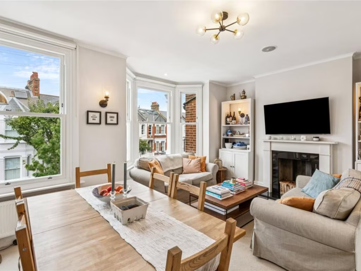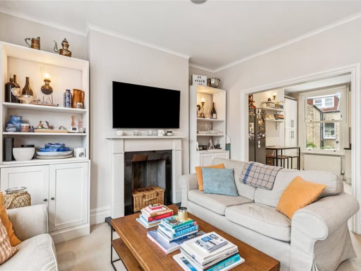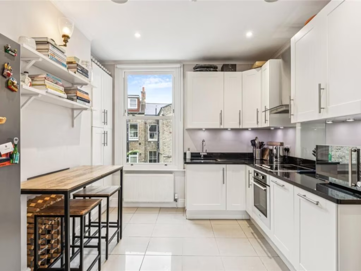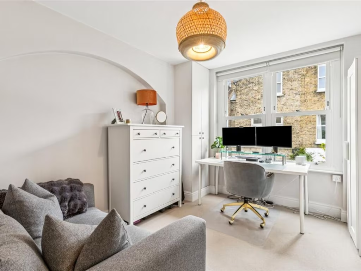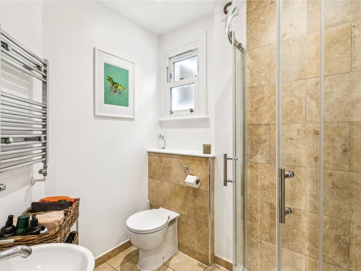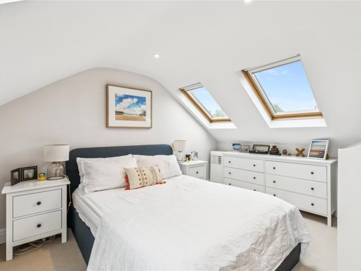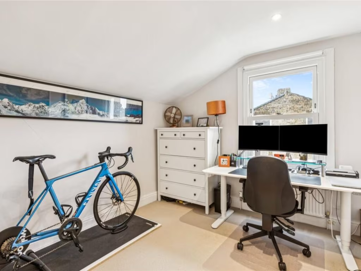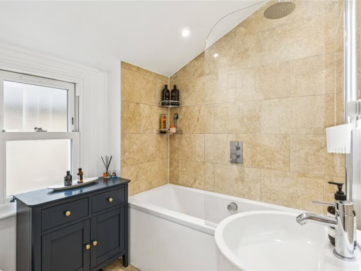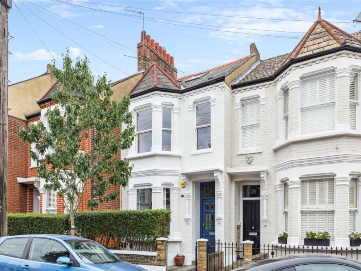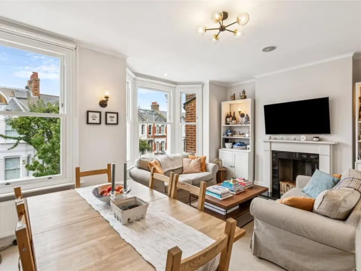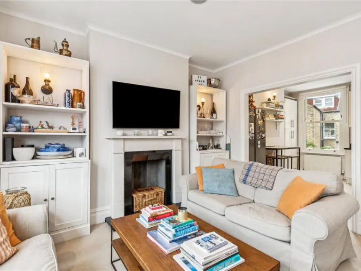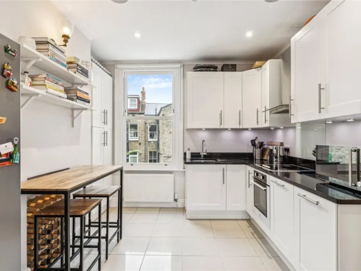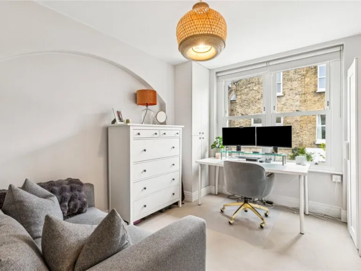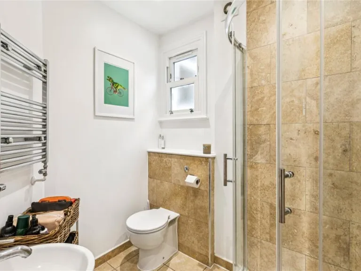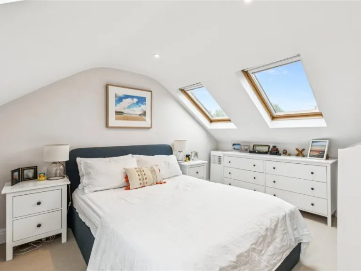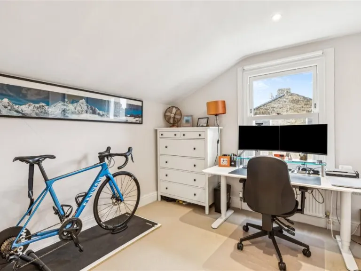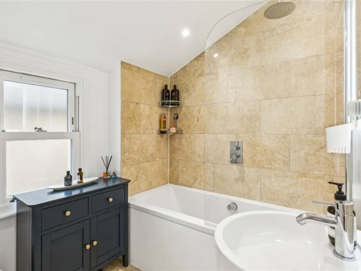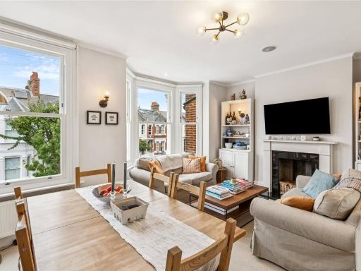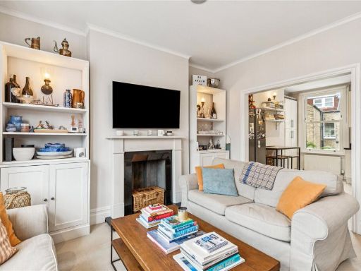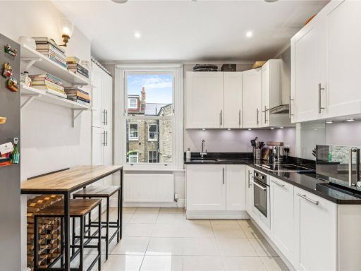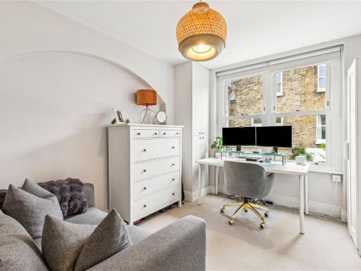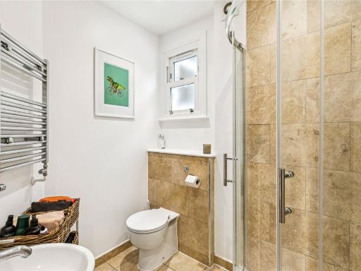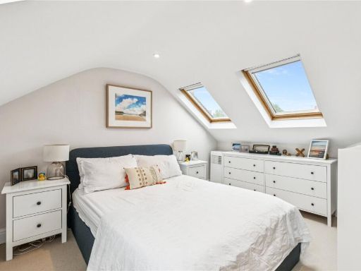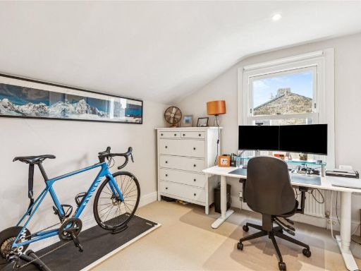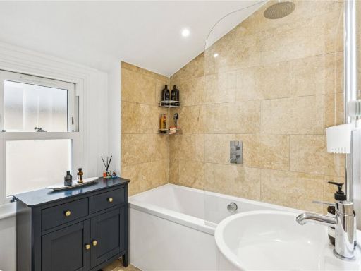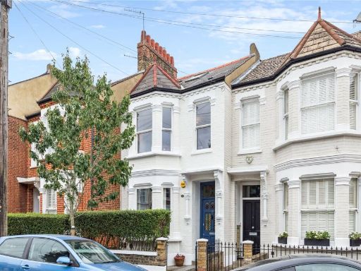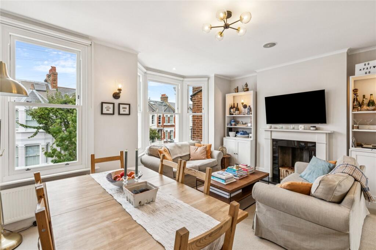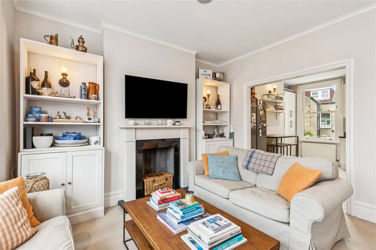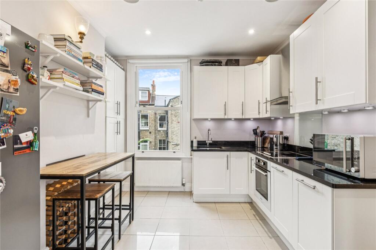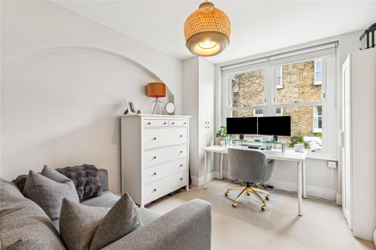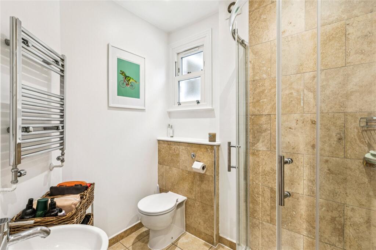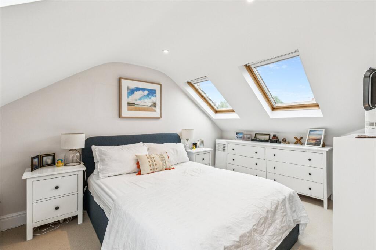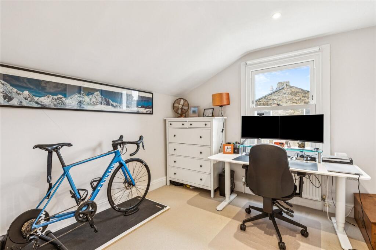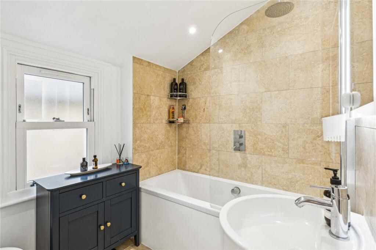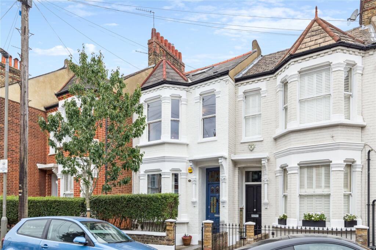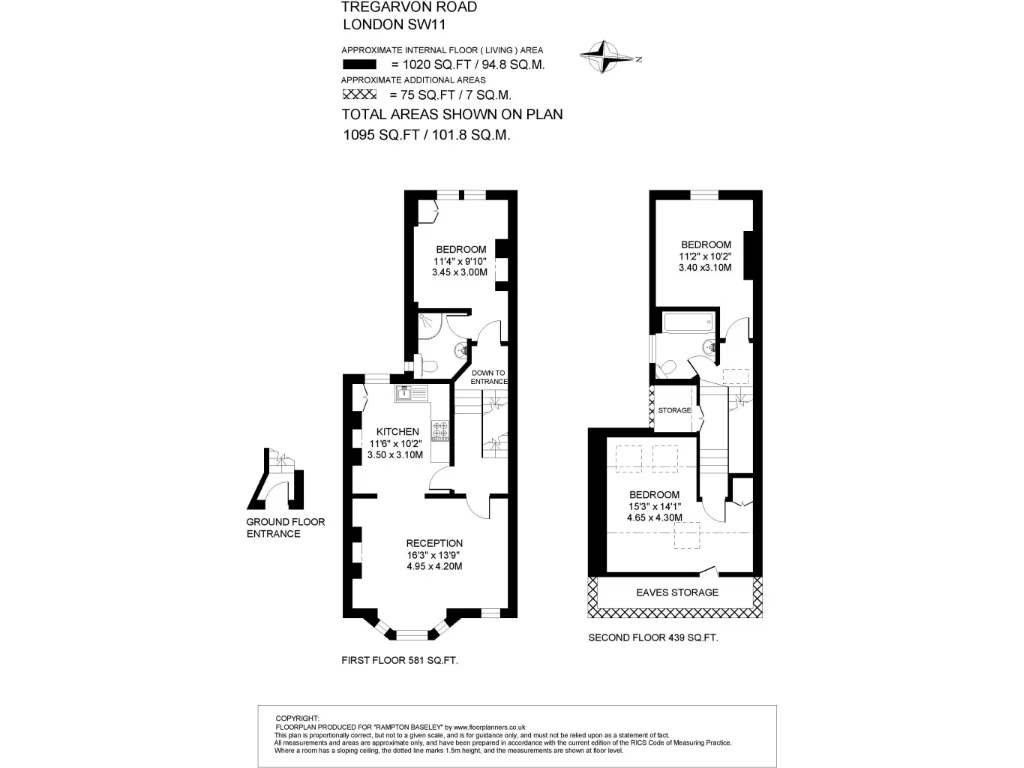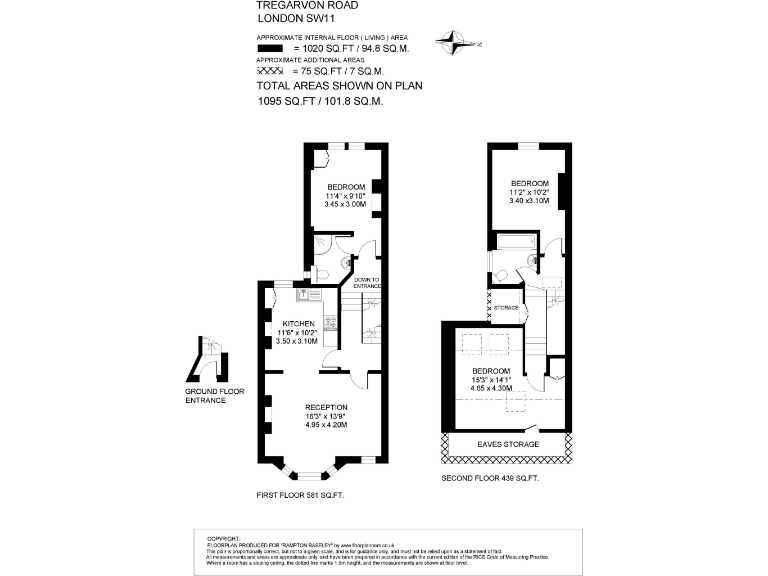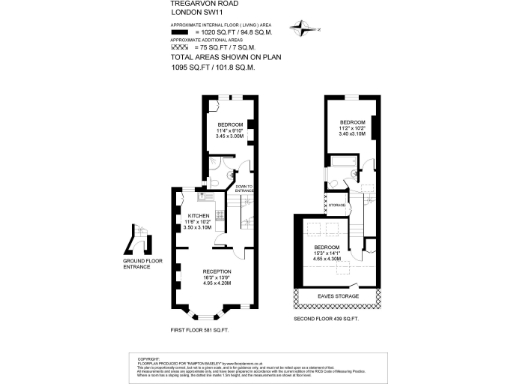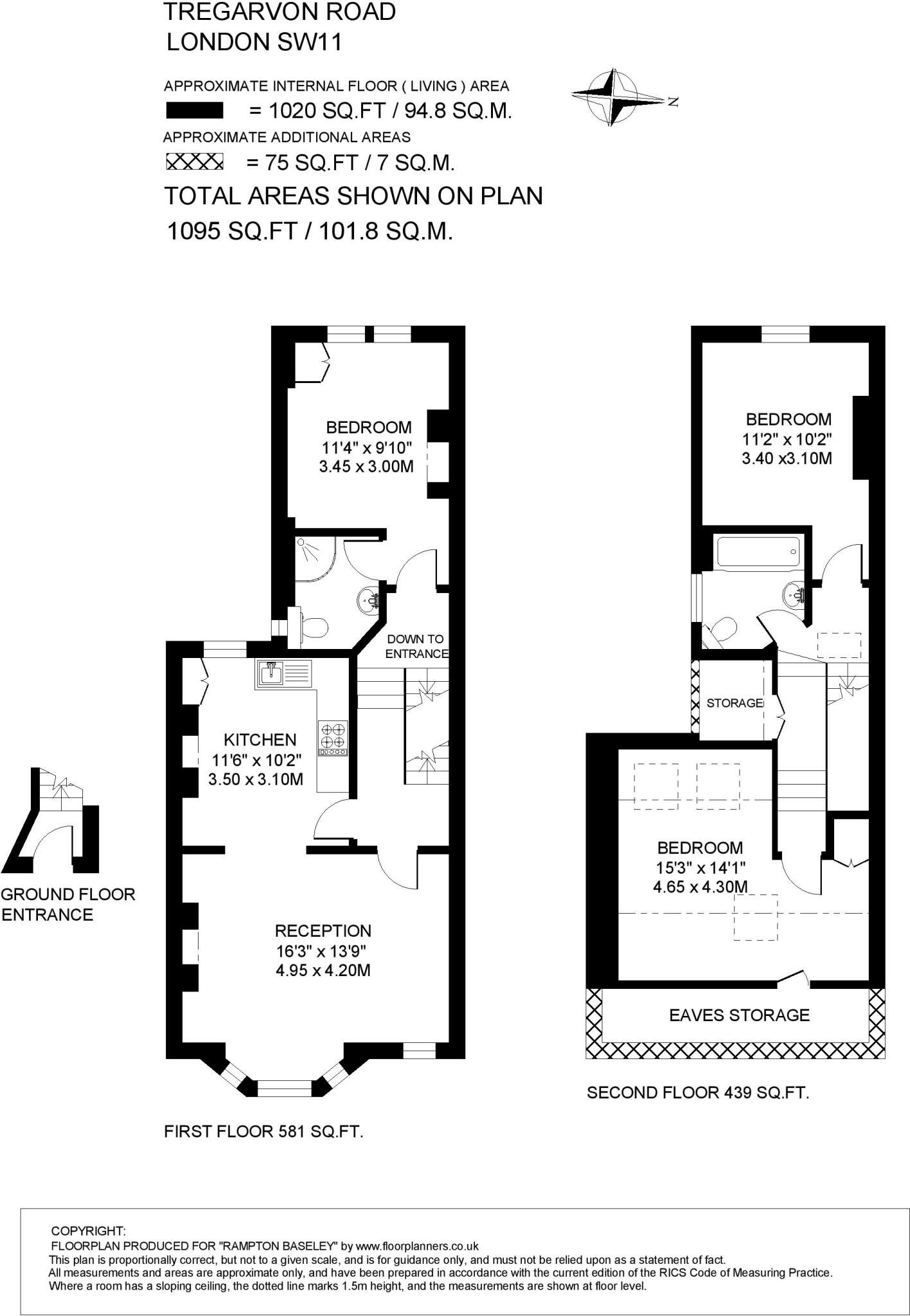Summary - TREGARVON ROAD LONDON SW11 SW11 5QE
3 bed 2 bath Apartment
Light-filled conversion close to Clapham Common and excellent transport links.
Spacious open-plan kitchen/reception with bay sash window and high ceilings
Set across the upper floors of a handsome Victorian conversion, this 1,020 sq ft three-bedroom flat offers bright, well-proportioned living for a family or professional couple. The front open-plan kitchen/reception is flooded with light from a large bay sash window and benefits from high ceilings, a feature fireplace and built-in shelving that retain period character while accommodating a modern layout.
Bedrooms are all doubles, with an ensuite shower room to the bedroom on the lower level and a larger principal bedroom on the top floor with generous eaves storage and skylights. The fitted kitchen has Shaker-style units and stone worksurfaces, and the property includes a separate bathroom — practical for family life or sharers.
Practical strengths include a very long lease (circa 957 years) and share of freehold, low local crime, fast broadband and excellent public transport links to Clapham Common and Clapham Junction. The location puts Clapham Common, Northcote Road and local schools within easy reach, making day-to-day life convenient.
Notable drawbacks are straightforward and factual: there is no private garden, the building’s solid brick walls are likely without cavity insulation, and the property is arranged over multiple floors (stairs throughout). Council Tax is above average and the EPC is D, so further energy improvements could be considered to reduce running costs.
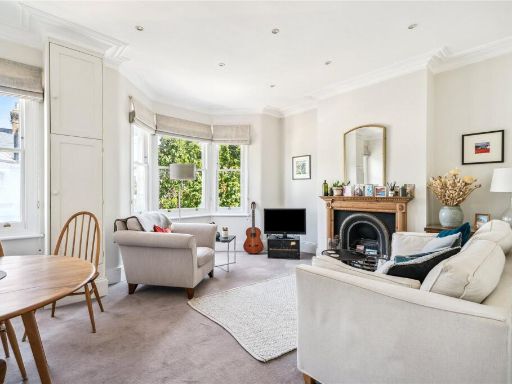 2 bedroom apartment for sale in Stormont Road, SW11 — £795,000 • 2 bed • 2 bath • 945 ft²
2 bedroom apartment for sale in Stormont Road, SW11 — £795,000 • 2 bed • 2 bath • 945 ft²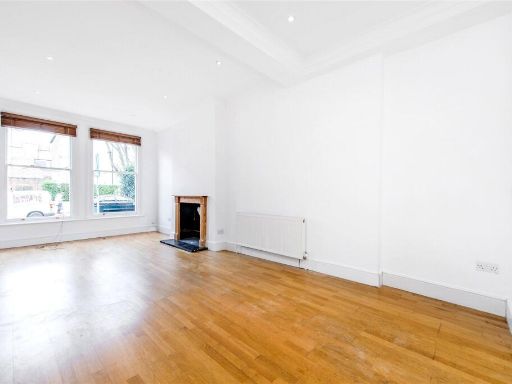 2 bedroom apartment for sale in Broomwood Road, SW11 — £900,000 • 2 bed • 1 bath • 882 ft²
2 bedroom apartment for sale in Broomwood Road, SW11 — £900,000 • 2 bed • 1 bath • 882 ft²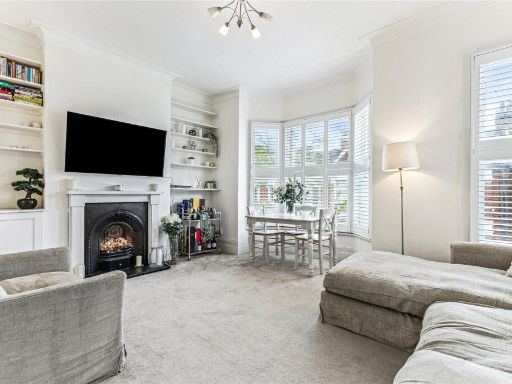 3 bedroom apartment for sale in Marney Road, SW11 — £945,000 • 3 bed • 2 bath • 1053 ft²
3 bedroom apartment for sale in Marney Road, SW11 — £945,000 • 3 bed • 2 bath • 1053 ft²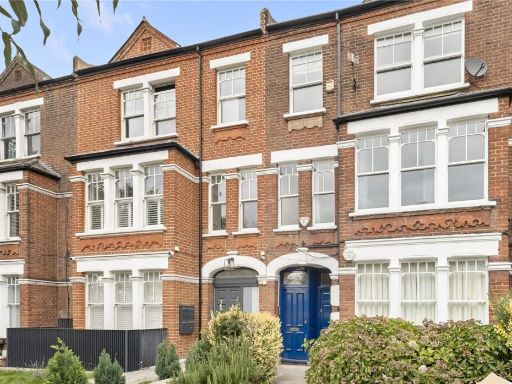 3 bedroom apartment for sale in Clapham Common North Side, London, SW4 — £900,000 • 3 bed • 1 bath • 1014 ft²
3 bedroom apartment for sale in Clapham Common North Side, London, SW4 — £900,000 • 3 bed • 1 bath • 1014 ft²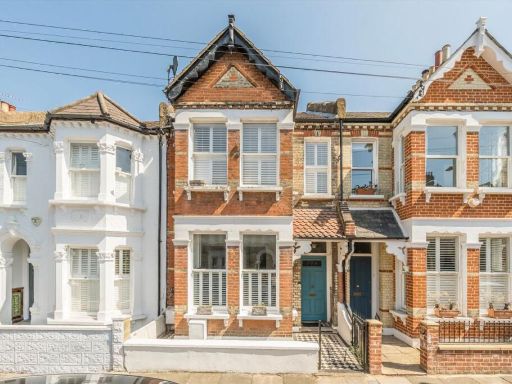 3 bedroom flat for sale in Thirsk Road, Clapham Common North Side, SW11 — £875,000 • 3 bed • 2 bath • 1077 ft²
3 bedroom flat for sale in Thirsk Road, Clapham Common North Side, SW11 — £875,000 • 3 bed • 2 bath • 1077 ft²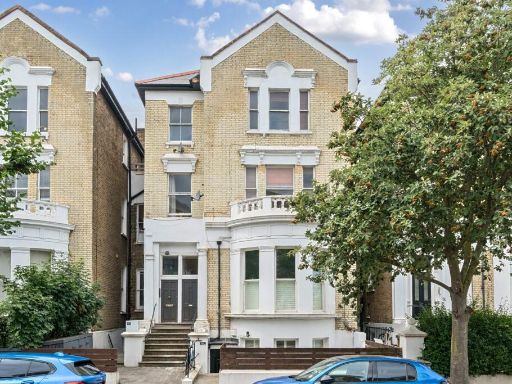 2 bedroom flat for sale in Sisters Avenue, London, SW11 — £660,000 • 2 bed • 1 bath • 720 ft²
2 bedroom flat for sale in Sisters Avenue, London, SW11 — £660,000 • 2 bed • 1 bath • 720 ft²