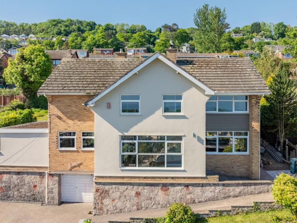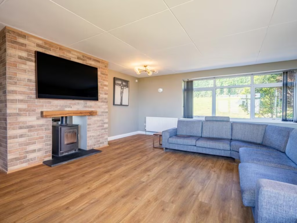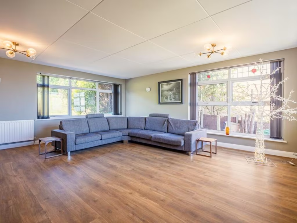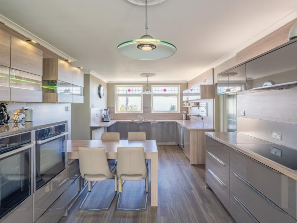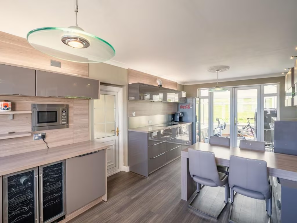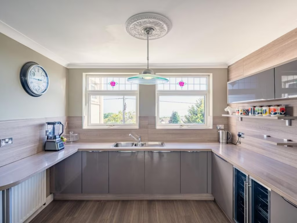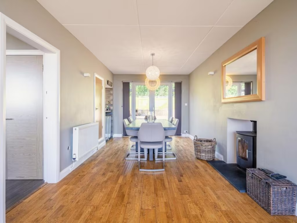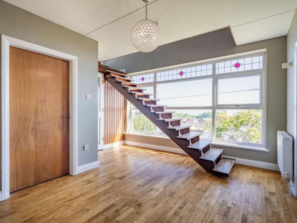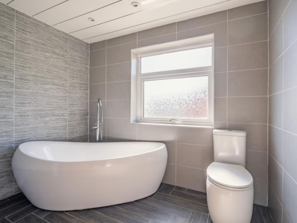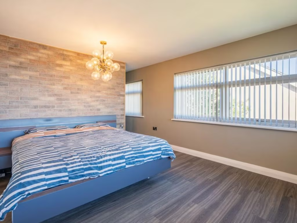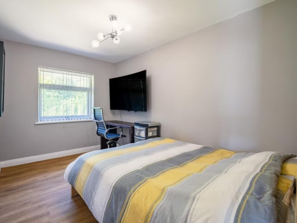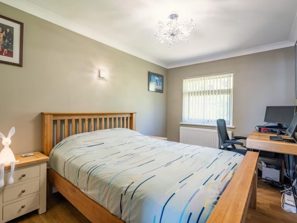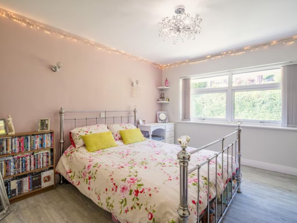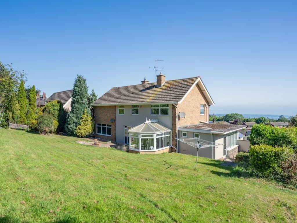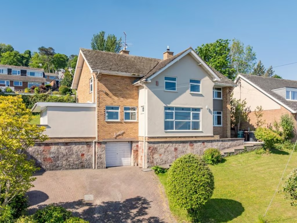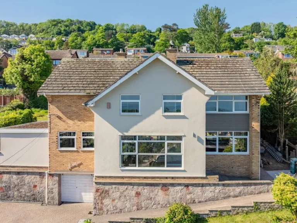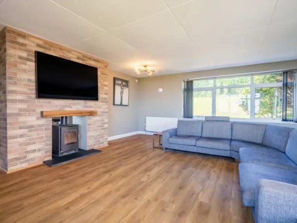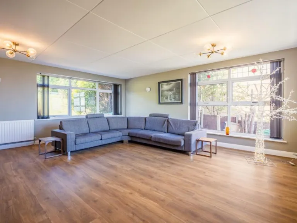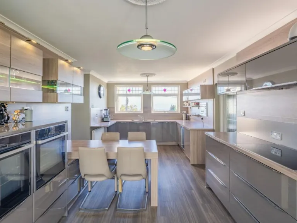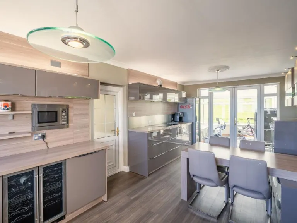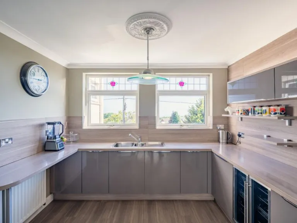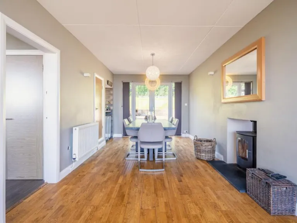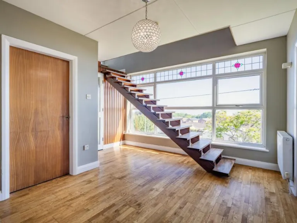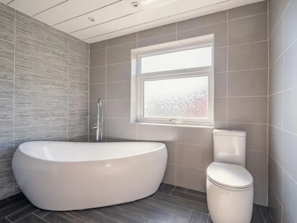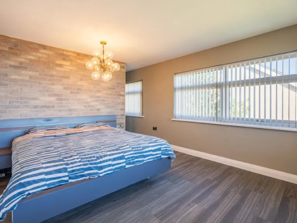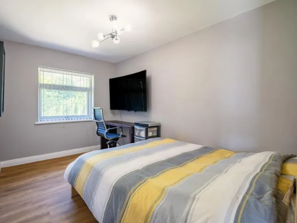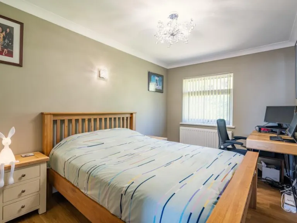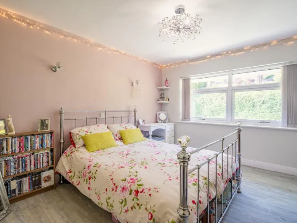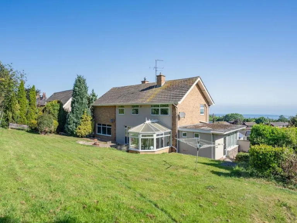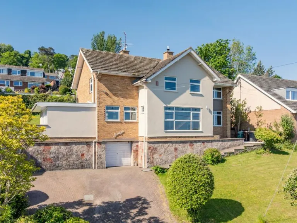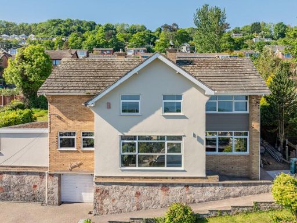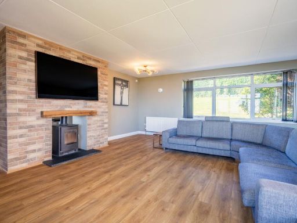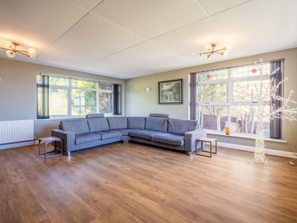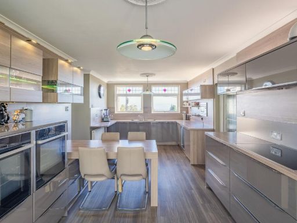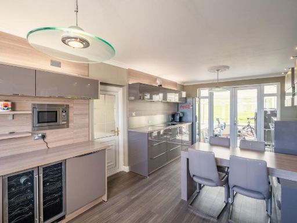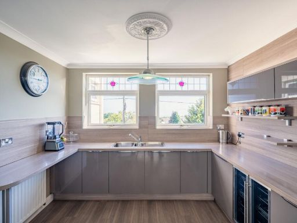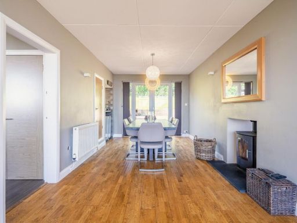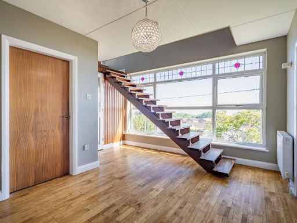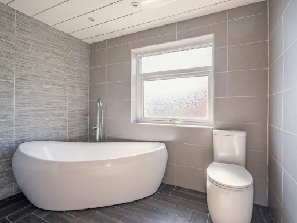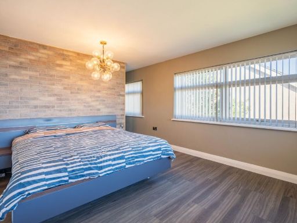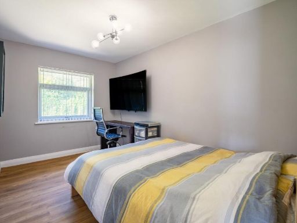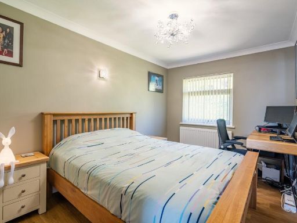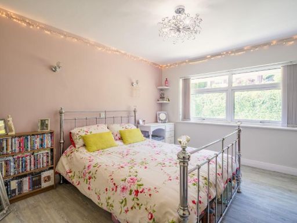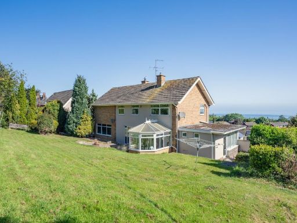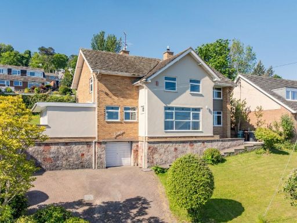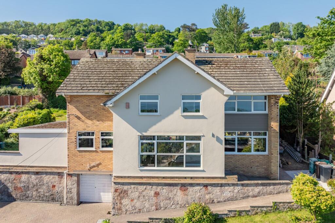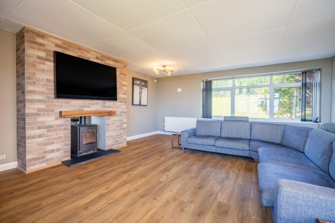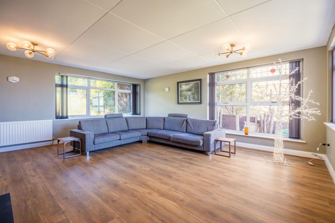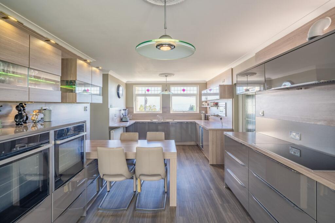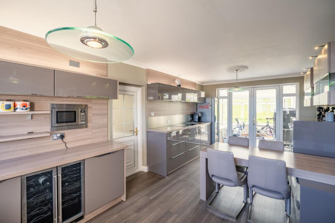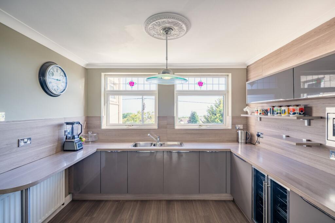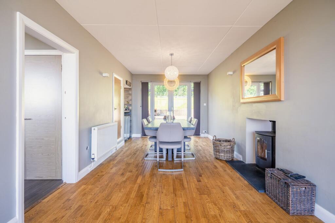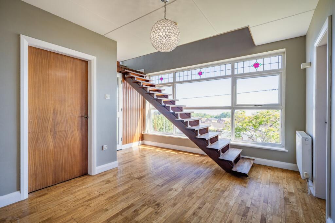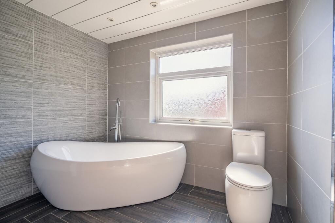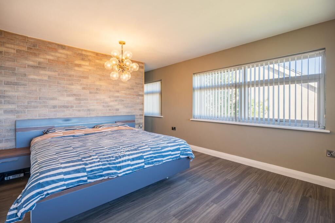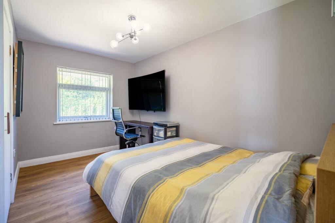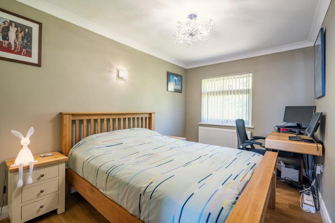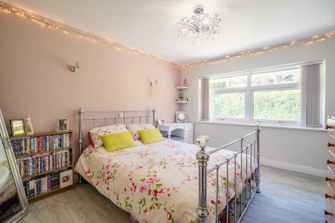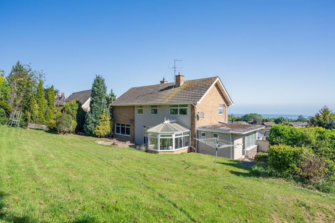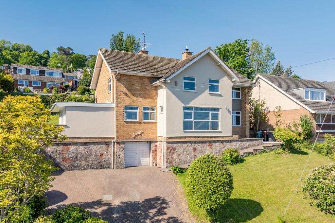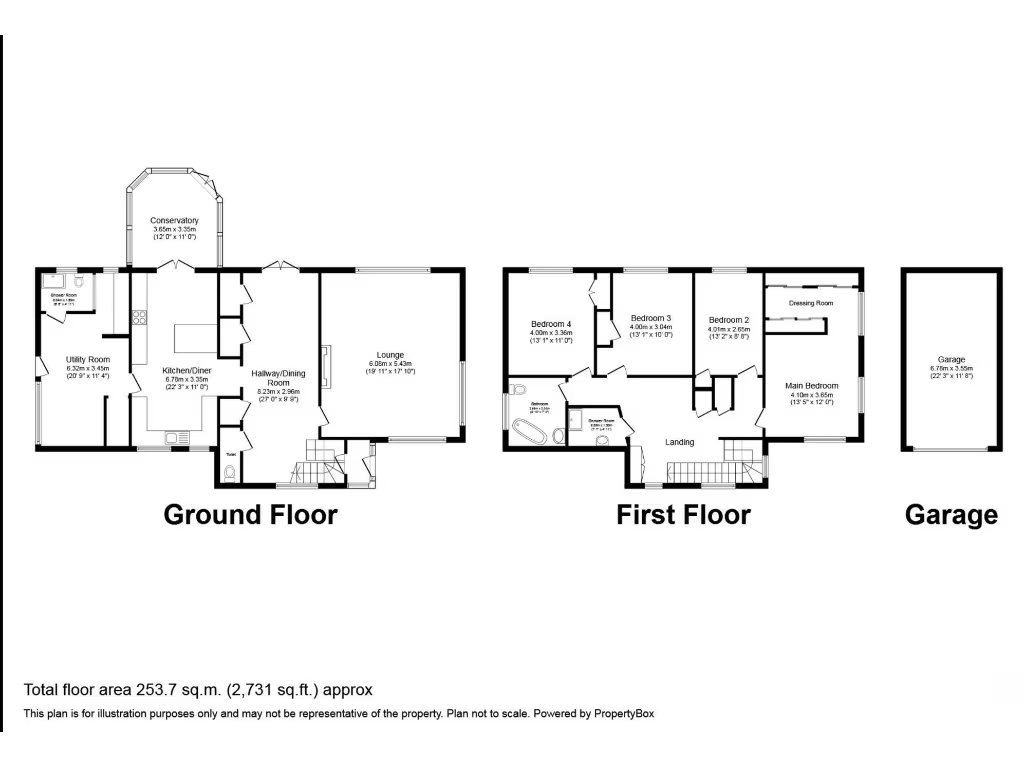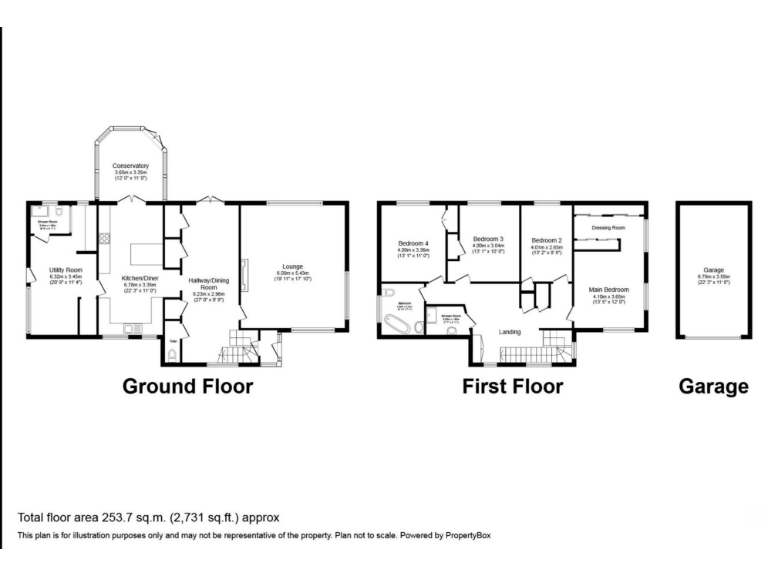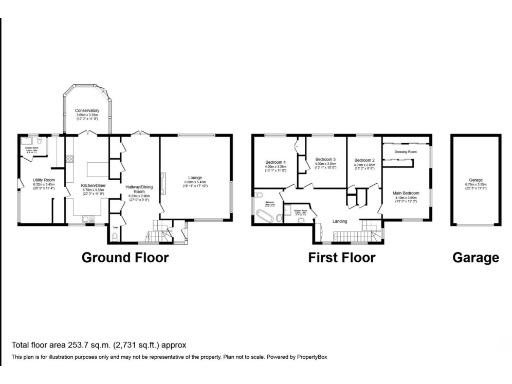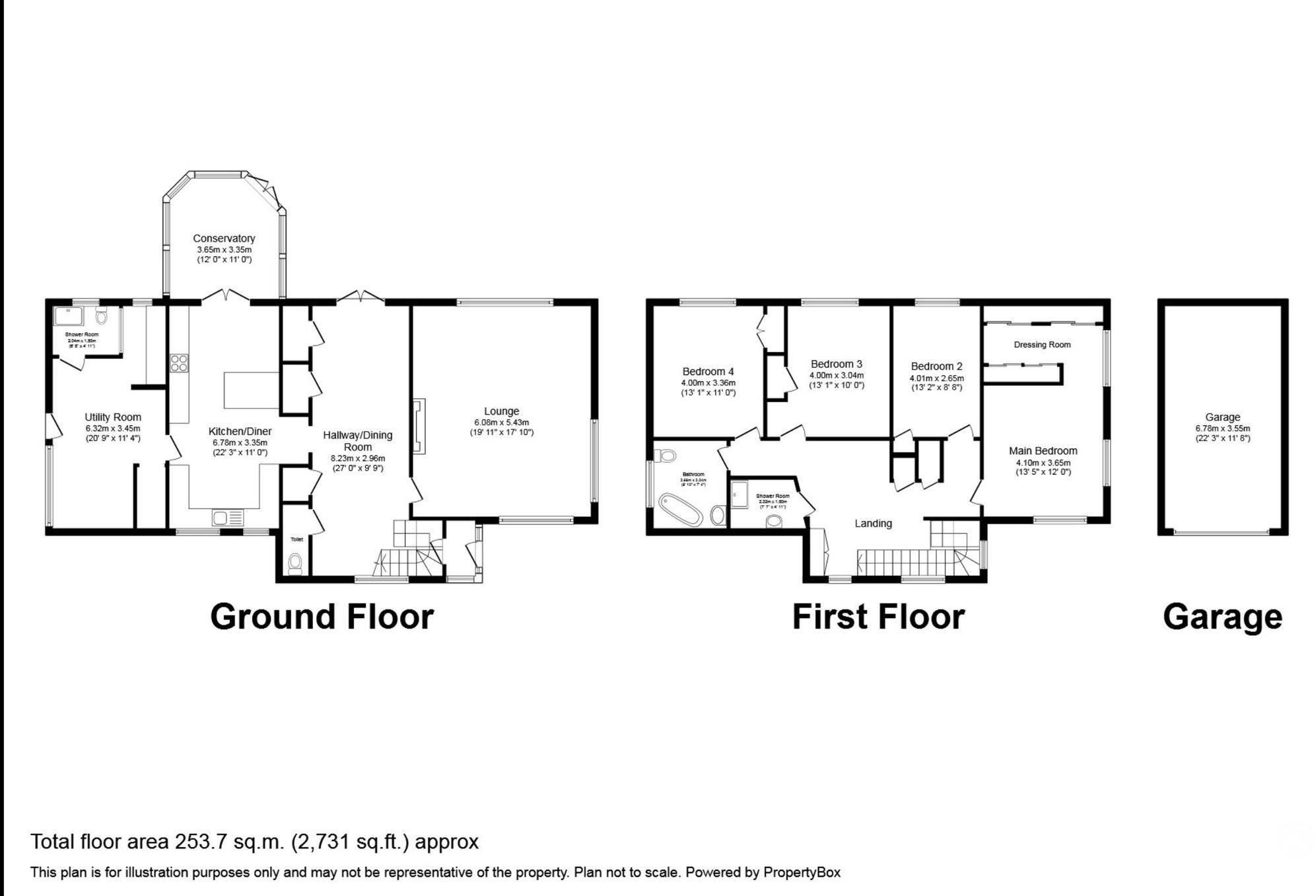Summary - JANVRYN MINFFORDD ROAD LLANDDULAS ABERGELE LL22 8EW
4 bed 3 bath Detached
Spacious four-bed detached home with sea views and large gardens.
Panoramic coastal views from elevated plot
Large private gardens with mature trees and patio
Four bedrooms, three bathrooms; master with dressing room
Spacious 27-foot dining room and conservatory
High-quality German kitchen fitted with Neff appliances
Garage, block-paved driveway, power and lighting in garage
Built 1967–75 — potential need for updates or modernisation
Council tax expensive; local area shows high deprivation indicators
Set on an elevated plot in Llanddulas, this spacious four-bedroom detached house offers sweeping coastal views and generous family living. The home blends mid-century proportions with contemporary fittings: a 27-foot dining room with oak flooring, a German-designed kitchen with Neff appliances, and a conservatory opening onto a secluded rear garden. The large garage and block-paved driveway add practical parking and storage.
Upstairs provides a well-proportioned master bedroom with a separate dressing room, three further bedrooms and two stylish shower/bathroom areas – useful for busy family mornings. A versatile ground-floor room currently used as a workspace could serve as a playroom, home office or hobby room. Modern conveniences include mains gas central heating, double glazing and a C-rated EPC.
Important practical points: the house dates from the late 1960s–1970s so some areas may benefit from updating or cosmetic refreshes to suit contemporary tastes. Council tax is described as expensive. The surrounding locality scores high on area deprivation indicators, which may affect local services and resale considerations. Crime levels are average.
This property will suit buyers seeking generous indoor and outdoor space, sea views and privacy in a village setting — ideal for families who prioritise room to grow and strong connectivity (excellent mobile signal and fast broadband). It also offers scope for selective refurbishment to enhance value and personalise the home.
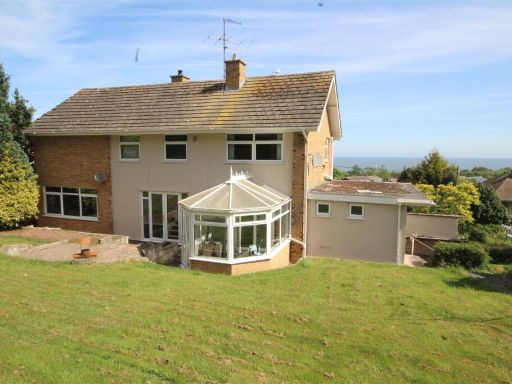 4 bedroom detached house for sale in Minffordd Road, Llanddulas, LL22 — £399,950 • 4 bed • 2 bath • 1915 ft²
4 bedroom detached house for sale in Minffordd Road, Llanddulas, LL22 — £399,950 • 4 bed • 2 bath • 1915 ft²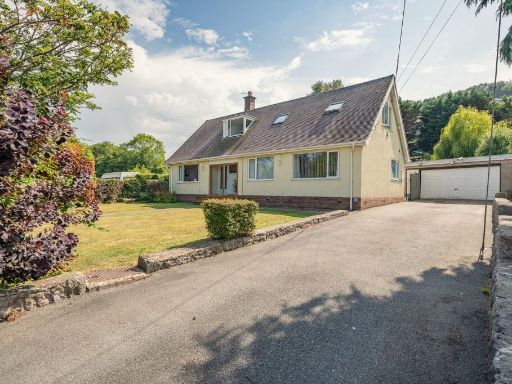 4 bedroom detached bungalow for sale in Minffordd Road, Llanddulas, LL22 — £400,000 • 4 bed • 2 bath • 2038 ft²
4 bedroom detached bungalow for sale in Minffordd Road, Llanddulas, LL22 — £400,000 • 4 bed • 2 bath • 2038 ft²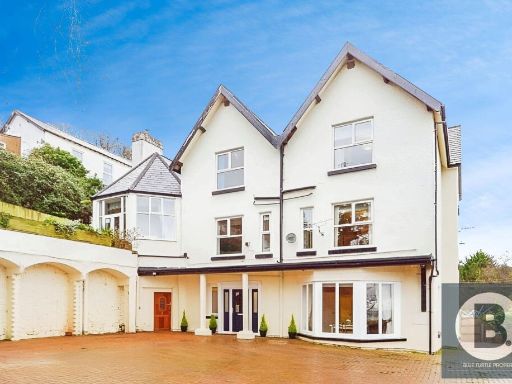 7 bedroom semi-detached house for sale in Pencoed Road, Llanddulas, LL22 — £575,000 • 7 bed • 5 bath • 3689 ft²
7 bedroom semi-detached house for sale in Pencoed Road, Llanddulas, LL22 — £575,000 • 7 bed • 5 bath • 3689 ft²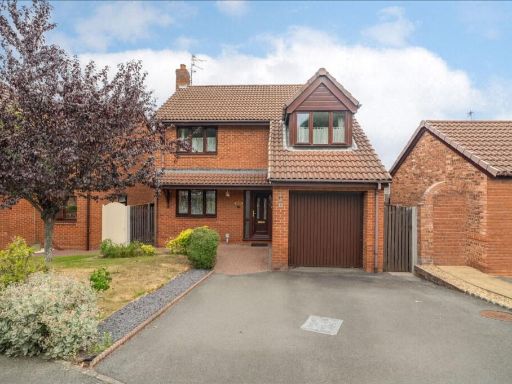 4 bedroom detached house for sale in Ffordd Tan'r Allt, Abergele, LL22 — £330,000 • 4 bed • 2 bath • 1339 ft²
4 bedroom detached house for sale in Ffordd Tan'r Allt, Abergele, LL22 — £330,000 • 4 bed • 2 bath • 1339 ft²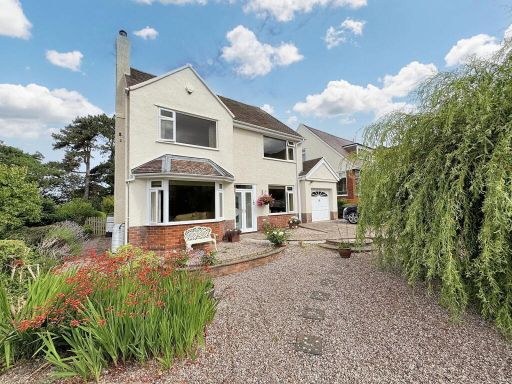 4 bedroom detached house for sale in New Road, Llanddulas, Conwy, LL22 8EL, LL22 — £475,000 • 4 bed • 2 bath • 1729 ft²
4 bedroom detached house for sale in New Road, Llanddulas, Conwy, LL22 8EL, LL22 — £475,000 • 4 bed • 2 bath • 1729 ft²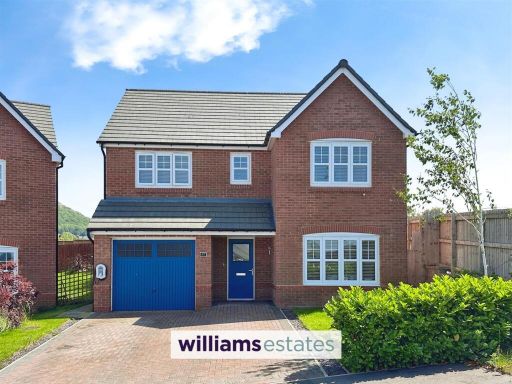 4 bedroom detached house for sale in Trem Rhaeadr, Dyserth, LL18 — £365,000 • 4 bed • 2 bath • 1389 ft²
4 bedroom detached house for sale in Trem Rhaeadr, Dyserth, LL18 — £365,000 • 4 bed • 2 bath • 1389 ft²