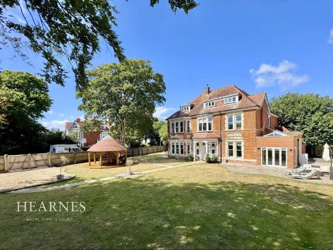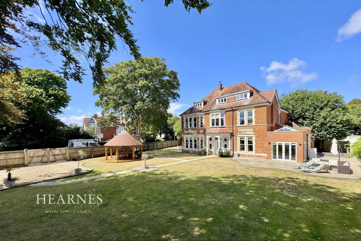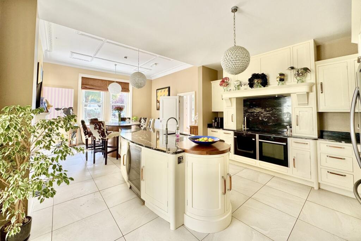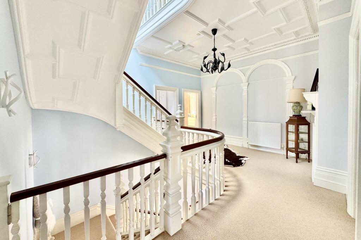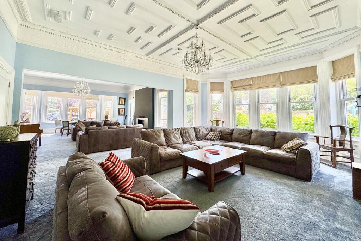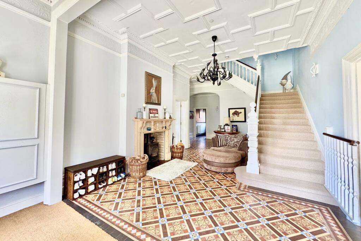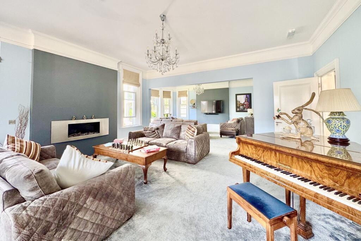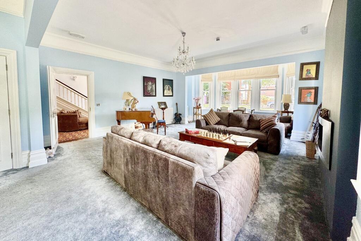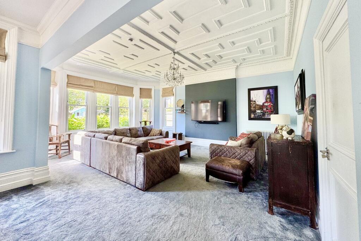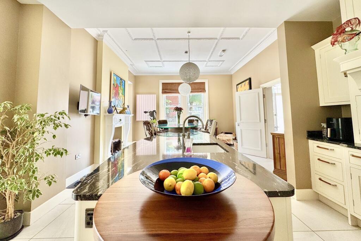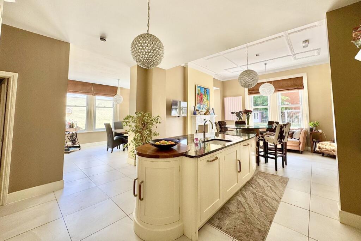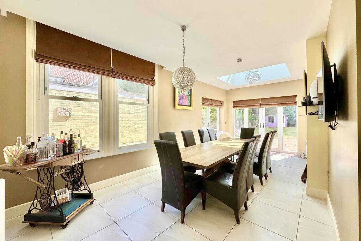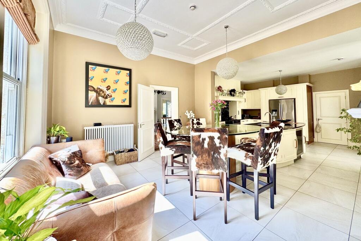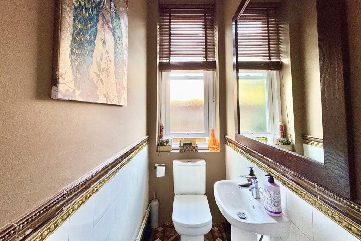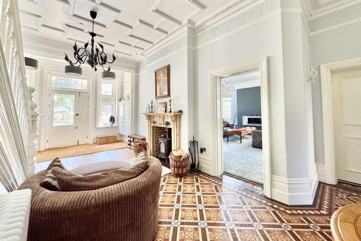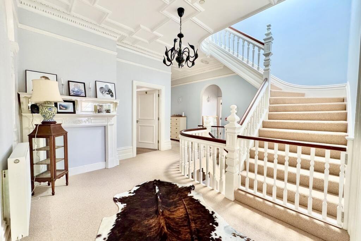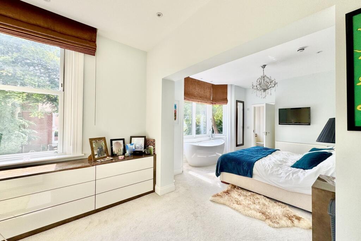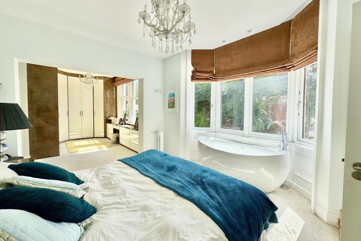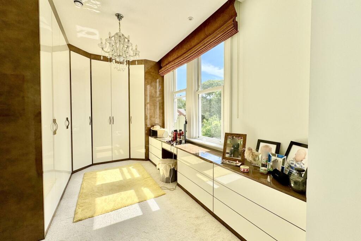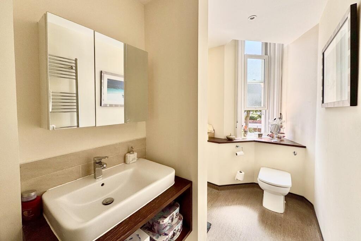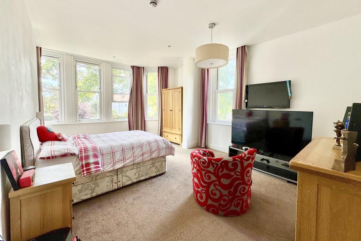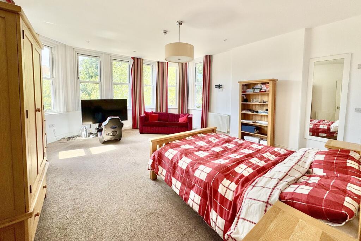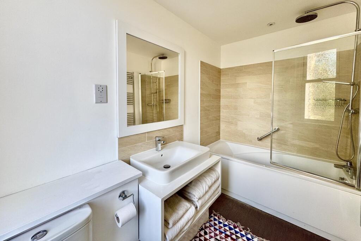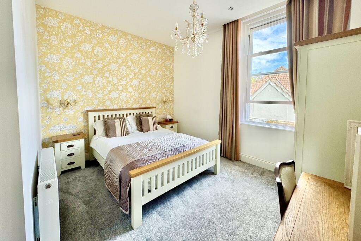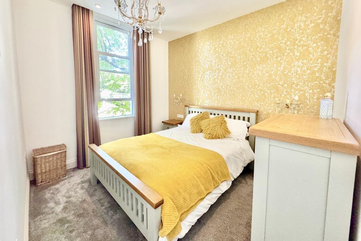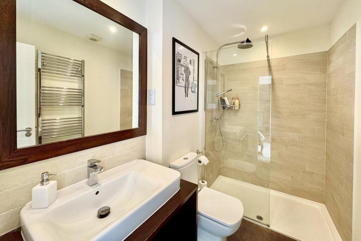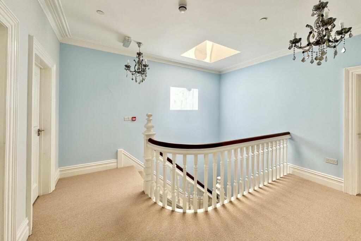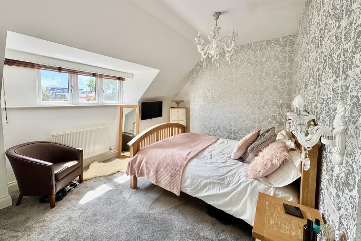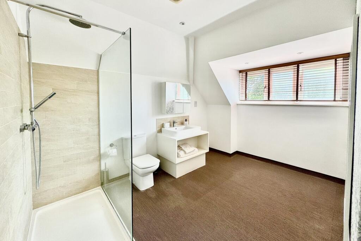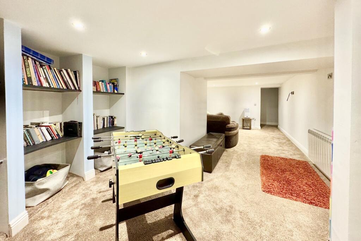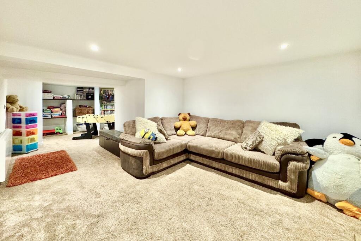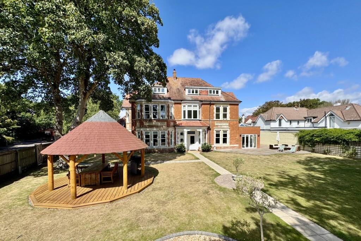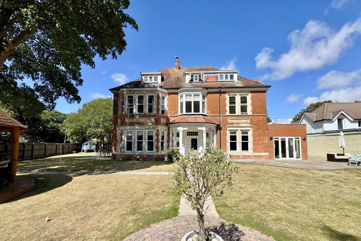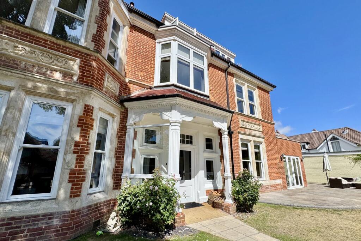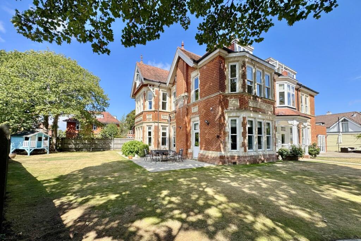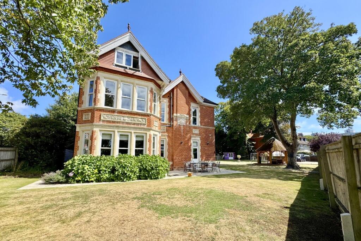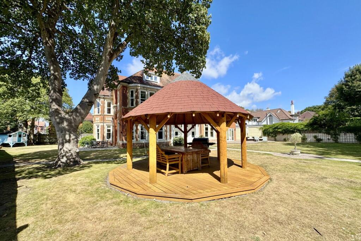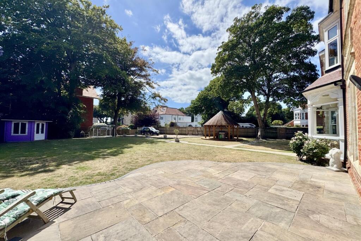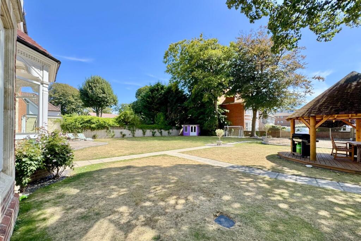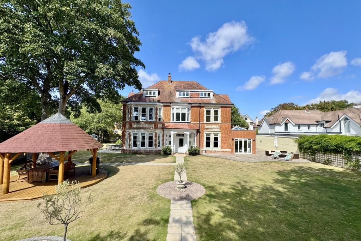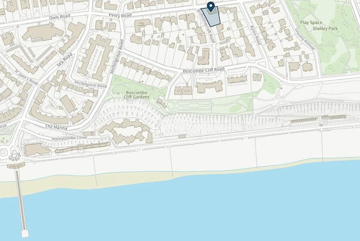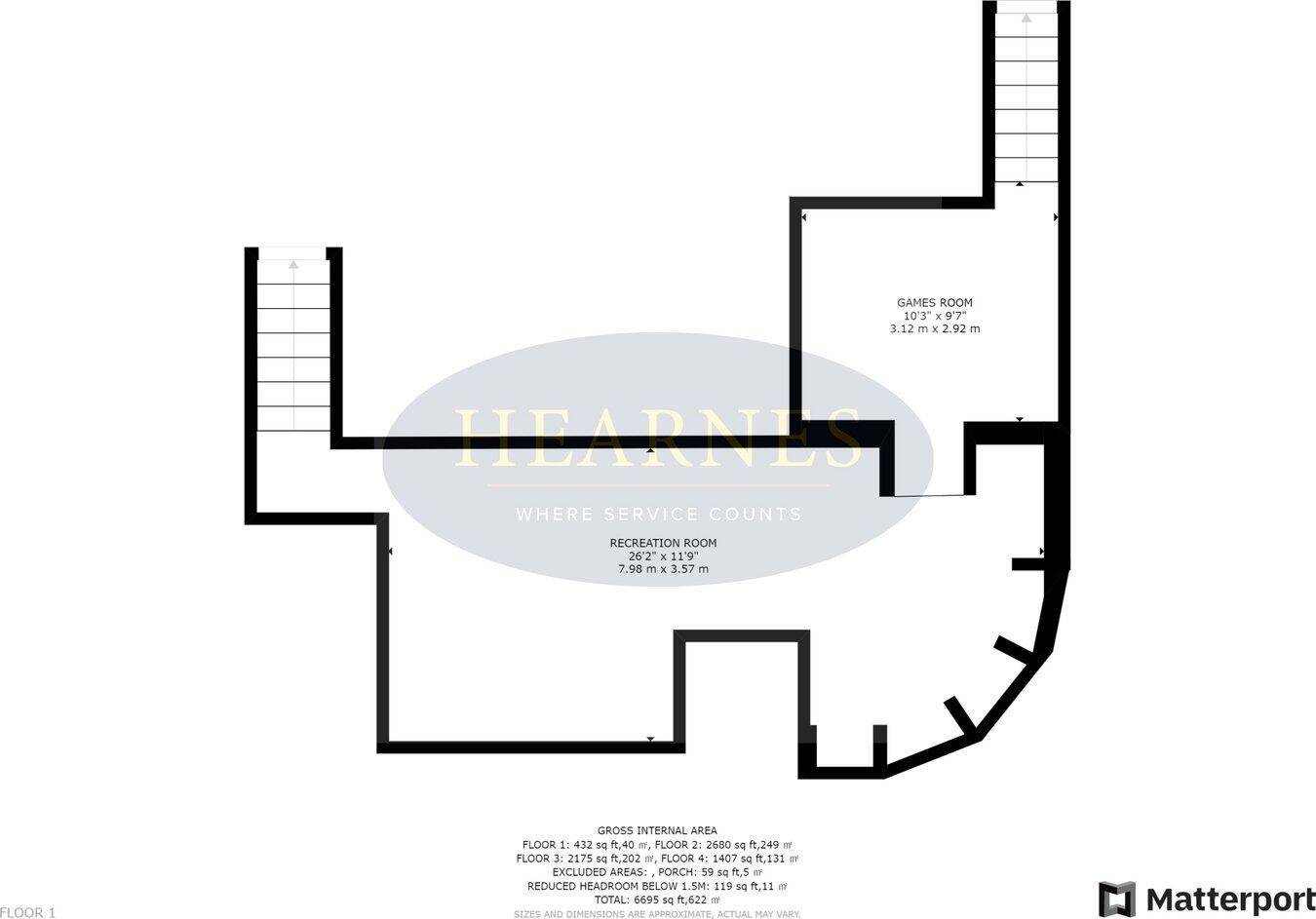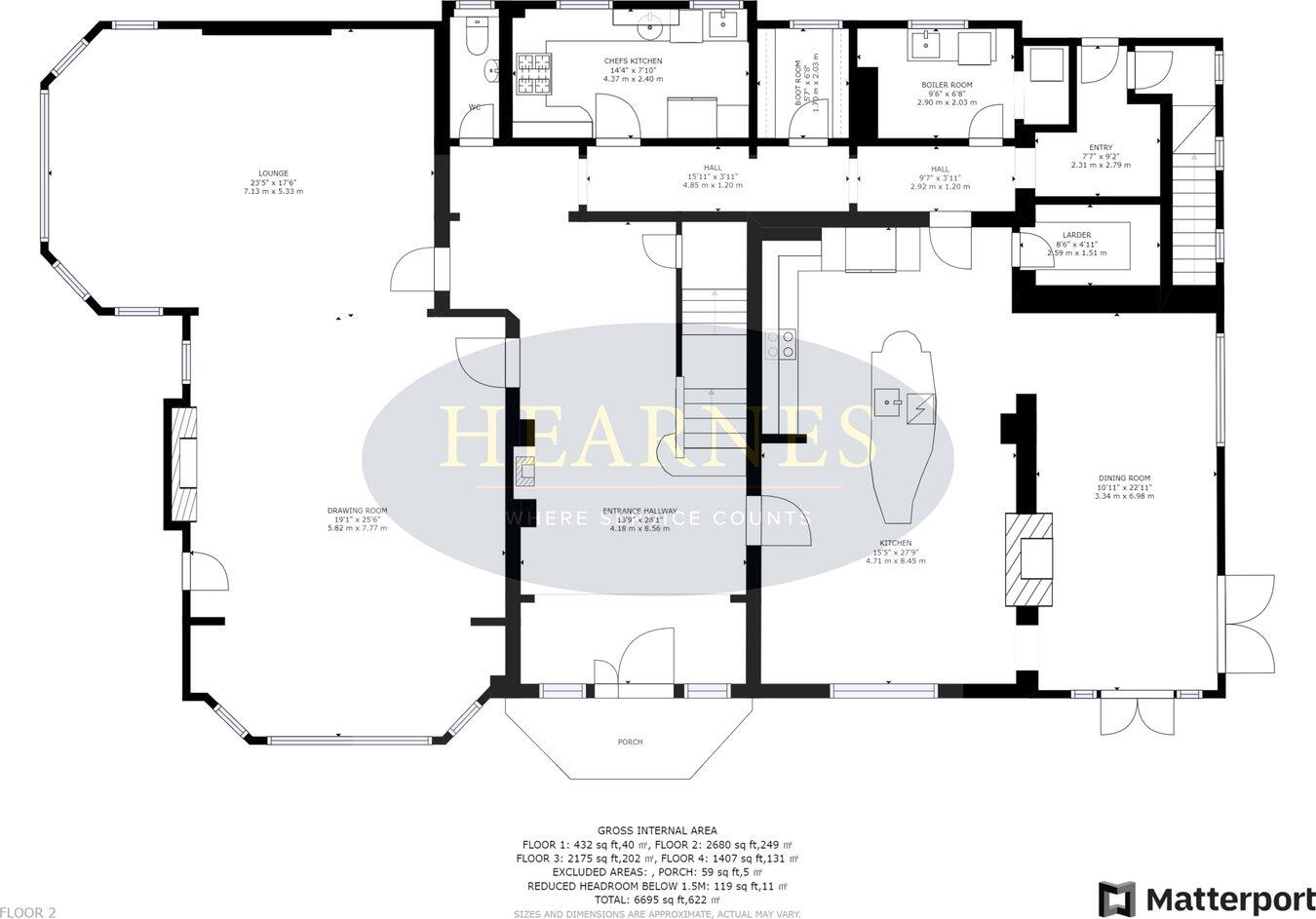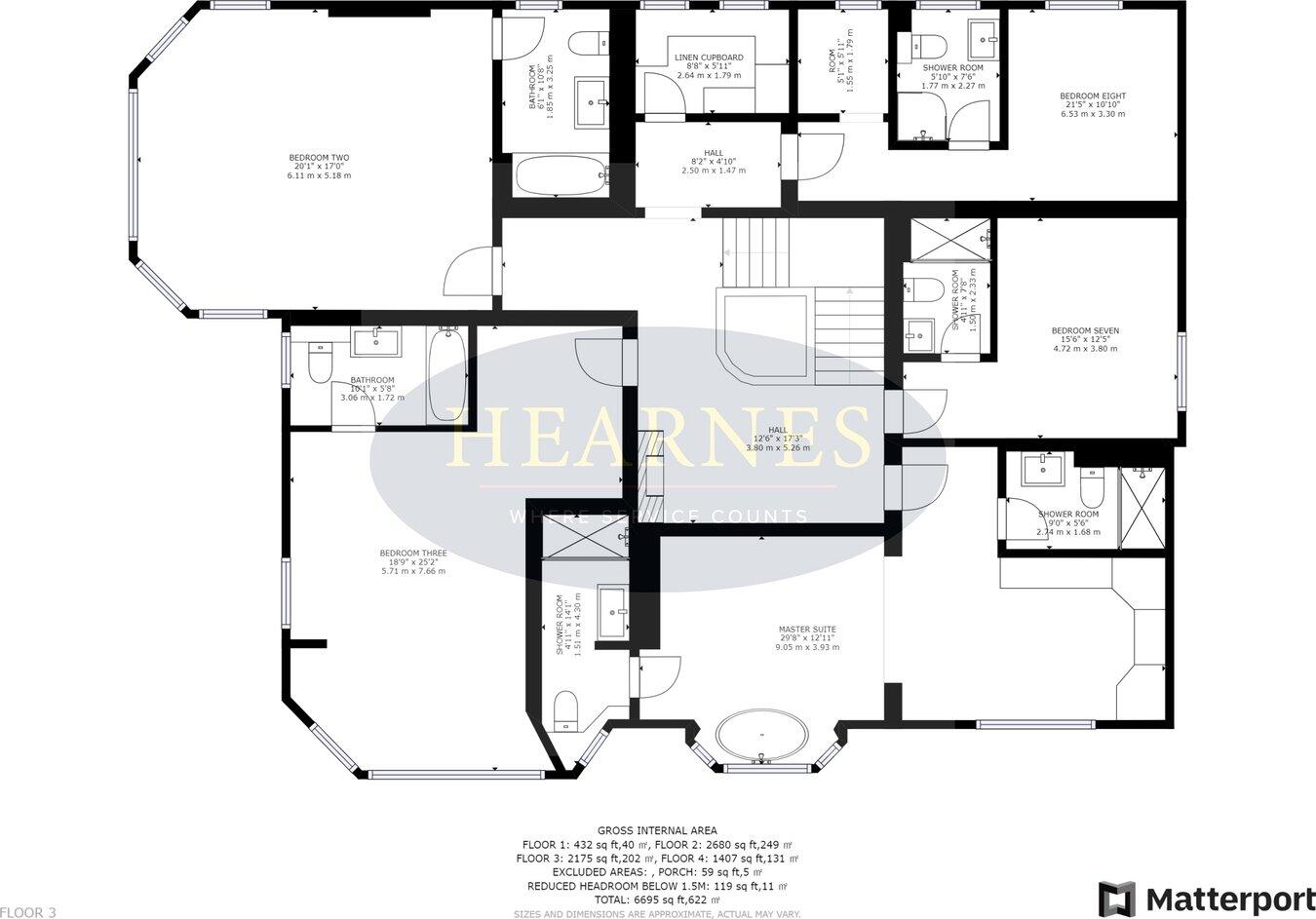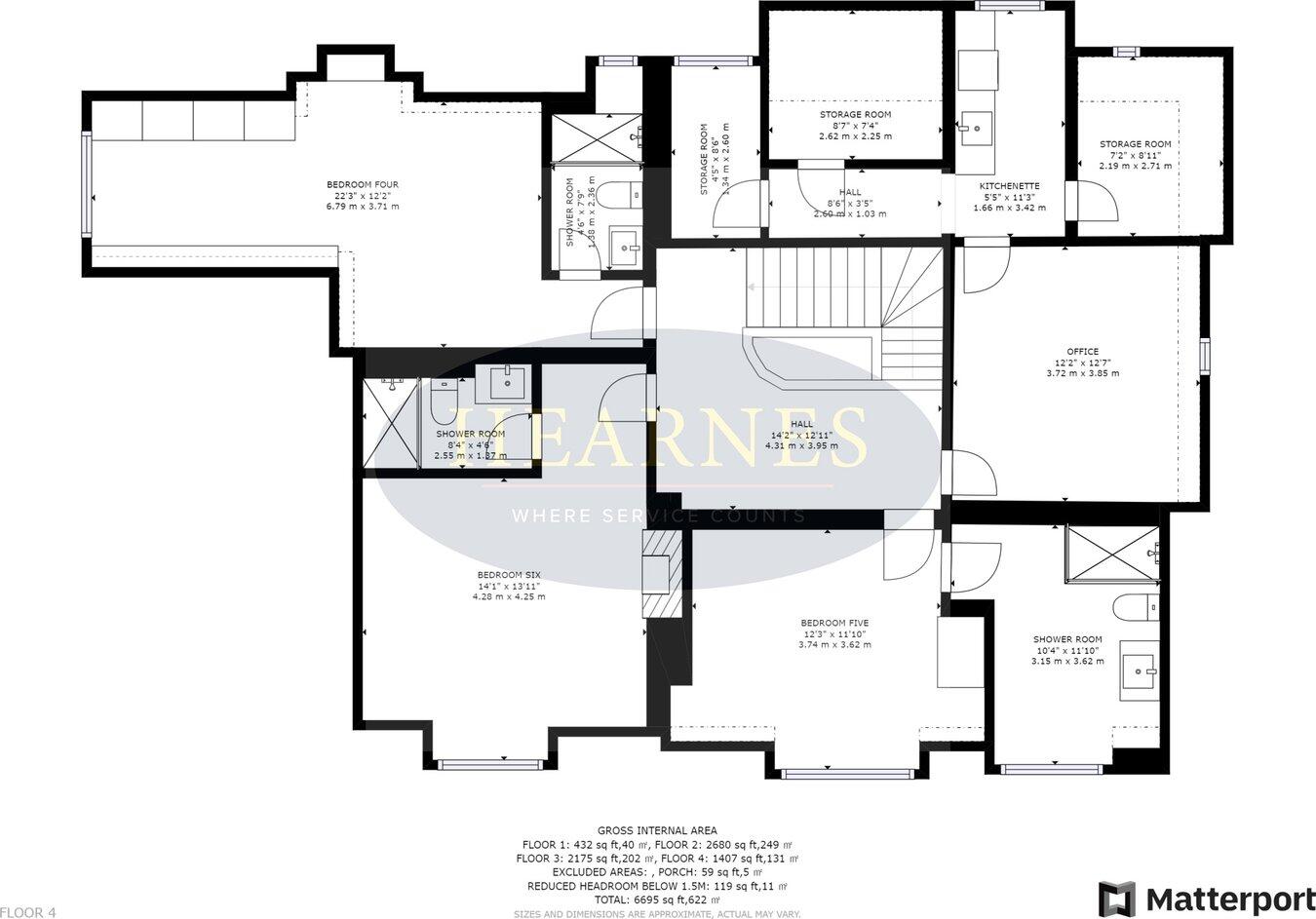Summary - 2 WOLLSTONECRAFT ROAD BOURNEMOUTH BH5 1JQ
8 bed 9 bath Detached
Spacious Edwardian family home with large landscaped grounds and entertaining spaces.
Over 6,690 sq.ft across three main floors plus converted basement
Set on a very large secluded plot in Boscombe Manor, this 1906 Edwardian detached house offers over 6,690 sq.ft of flexible family living across three principal floors and a converted basement. Period details — high ceilings, ornate cornicing, original fireplaces and sash-style double-glazed windows — combine with a bespoke Jane Cheel kitchen and generous entertaining rooms to create a rare, characterful home close to clifftop beaches and local amenities.
The ground floor centres on an exceptional 43ft dual-aspect drawing room and a large open-plan kitchen/dining/entertaining space fitted with granite worktops, integrated NEFF appliances and a central island. Ancillary rooms include a pantry, prep kitchen, laundry and boot room, while the converted lower floor currently provides games/gym space. Landscaped gardens with terraces, a gazebo and multiple seating areas offer excellent outdoor entertaining potential; planning permission has previously been granted for a heated swimming pool.
Accommodation is arranged for multi-generational living: five bedroom suites on the first floor, including a principal suite with dual ensuites, freestanding bath and dressing area; the second floor provides four further bedrooms, three ensuites, plus additional rooms that could form a self-contained flat, home office or guest wing. Parking for several cars is available on the substantial driveway.
Practical notes: the property is freehold and council tax sits at the upper band (described as quite expensive). EPC is to be confirmed. The heating system, mains and appliances have not been independently tested here; any buyer should commission inspections and surveys to verify services, structure and remaining maintenance needs. With scope to extend further (subject to permissions), the house suits a large family seeking a landmark period home with entertaining and rental/annexe potential.
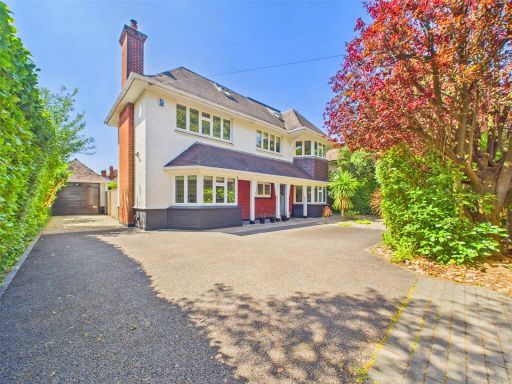 5 bedroom detached house for sale in Chessel Avenue, Bournemouth, Dorset, BH5 — £1,150,000 • 5 bed • 3 bath • 2800 ft²
5 bedroom detached house for sale in Chessel Avenue, Bournemouth, Dorset, BH5 — £1,150,000 • 5 bed • 3 bath • 2800 ft²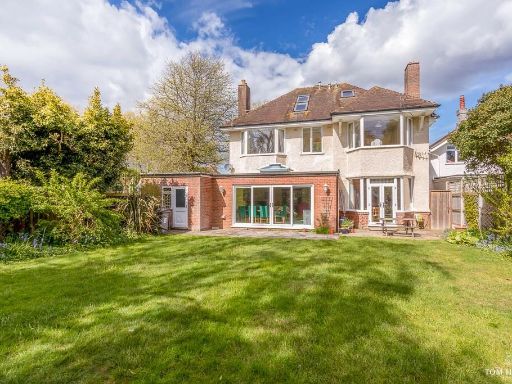 6 bedroom detached house for sale in Wentworth Avenue, Bournemouth, Dorset, BH5 — £975,000 • 6 bed • 4 bath • 2890 ft²
6 bedroom detached house for sale in Wentworth Avenue, Bournemouth, Dorset, BH5 — £975,000 • 6 bed • 4 bath • 2890 ft²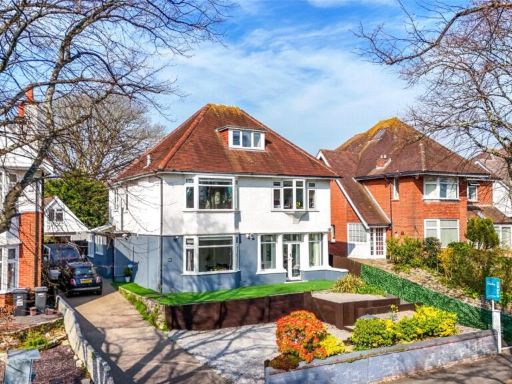 5 bedroom detached house for sale in Wentworth Avenue, Bournemouth, Dorset, BH5 — £975,000 • 5 bed • 3 bath • 3002 ft²
5 bedroom detached house for sale in Wentworth Avenue, Bournemouth, Dorset, BH5 — £975,000 • 5 bed • 3 bath • 3002 ft²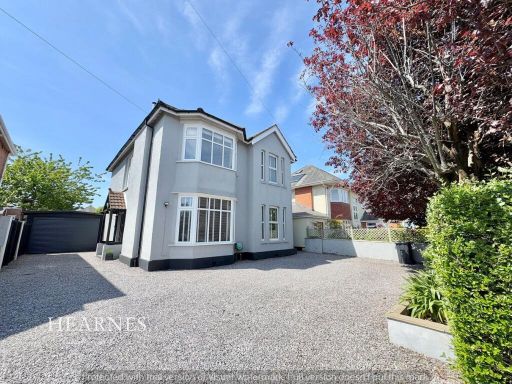 4 bedroom detached house for sale in Methuen Road, Bournemouth, BH8 — £775,000 • 4 bed • 4 bath • 2330 ft²
4 bedroom detached house for sale in Methuen Road, Bournemouth, BH8 — £775,000 • 4 bed • 4 bath • 2330 ft²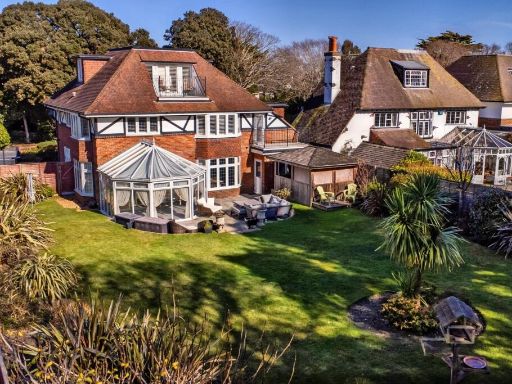 5 bedroom detached house for sale in Boscombe Manor, BH5 — £1,250,000 • 5 bed • 3 bath • 2909 ft²
5 bedroom detached house for sale in Boscombe Manor, BH5 — £1,250,000 • 5 bed • 3 bath • 2909 ft²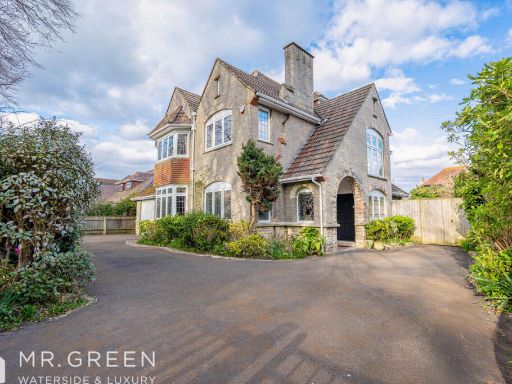 6 bedroom detached house for sale in Chessel Avenue, Boscombe Manor, Bournemouth, BH5 1LJ, BH5 — £1,300,000 • 6 bed • 2 bath • 3025 ft²
6 bedroom detached house for sale in Chessel Avenue, Boscombe Manor, Bournemouth, BH5 1LJ, BH5 — £1,300,000 • 6 bed • 2 bath • 3025 ft²















































































