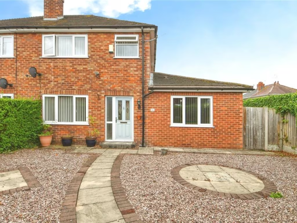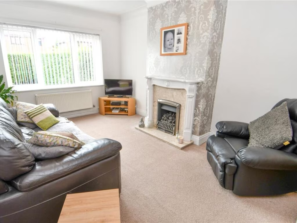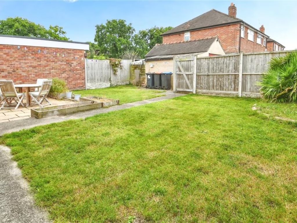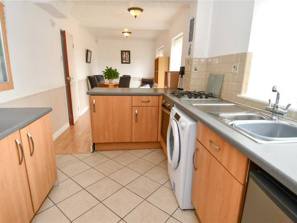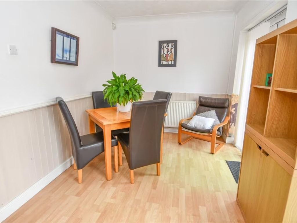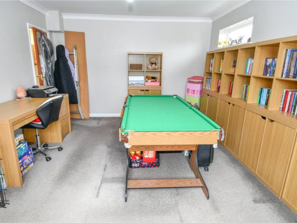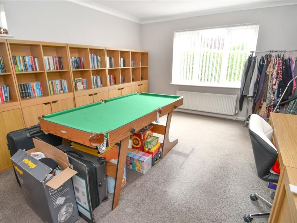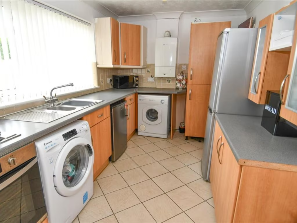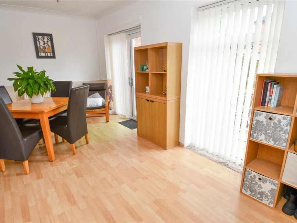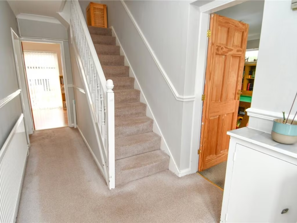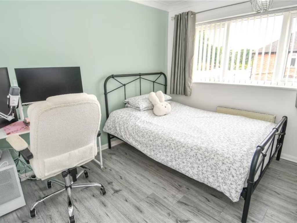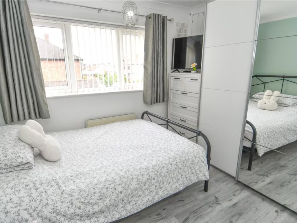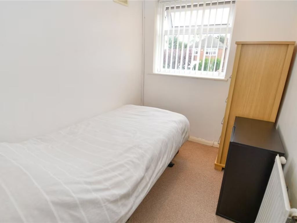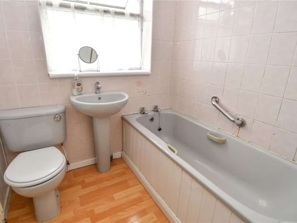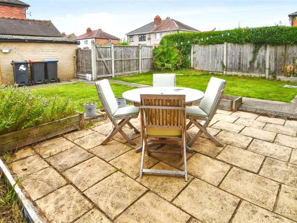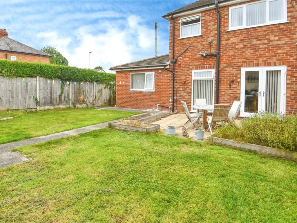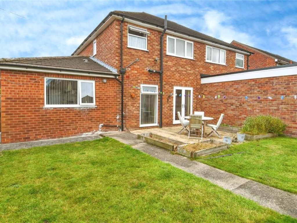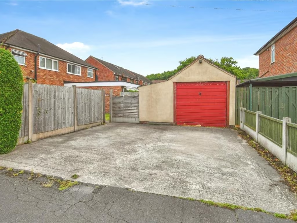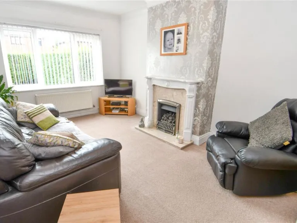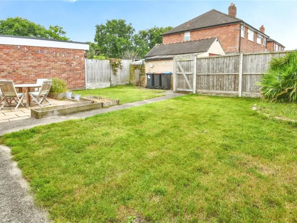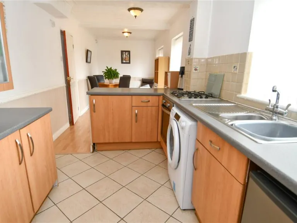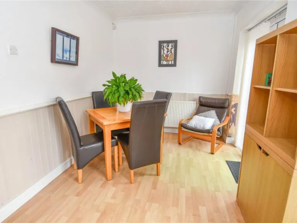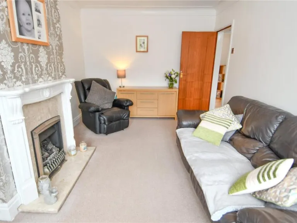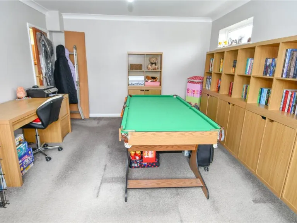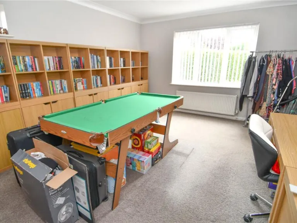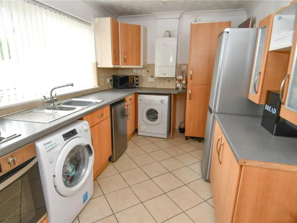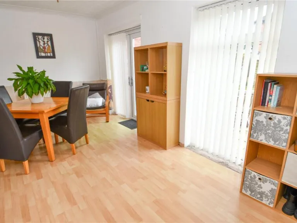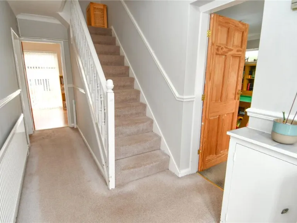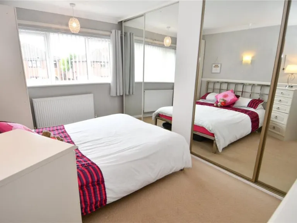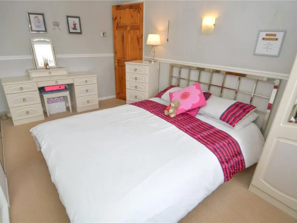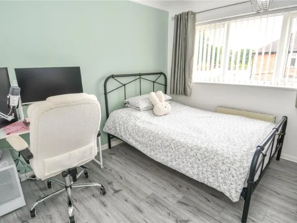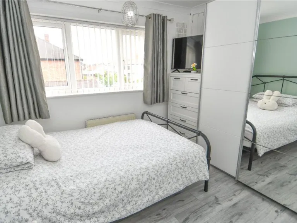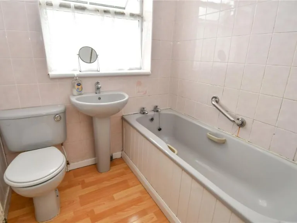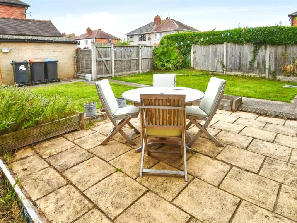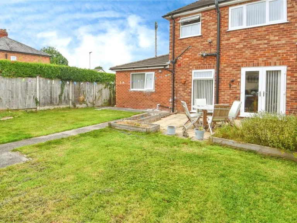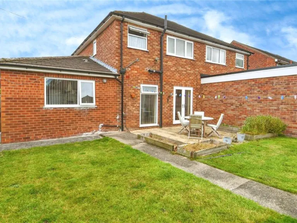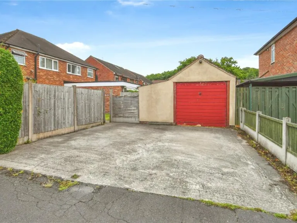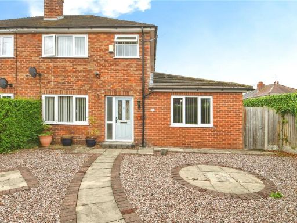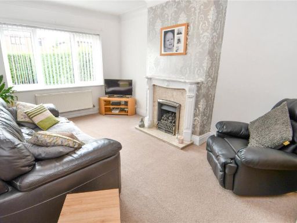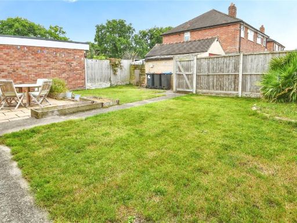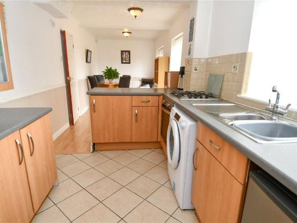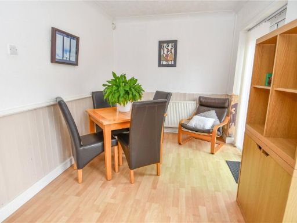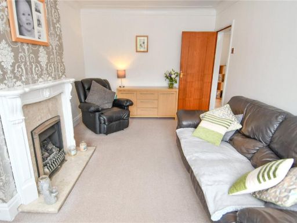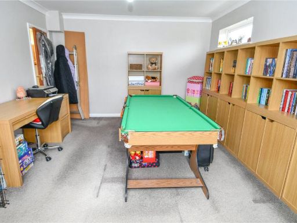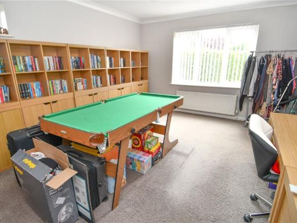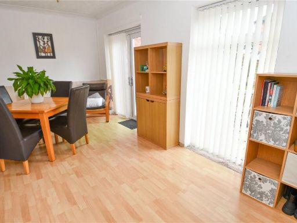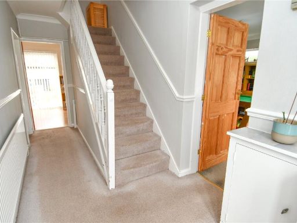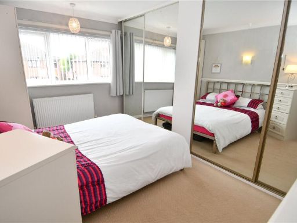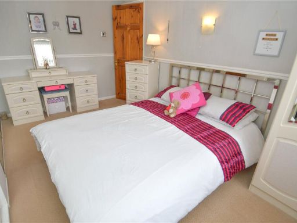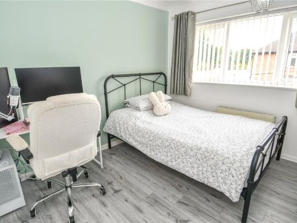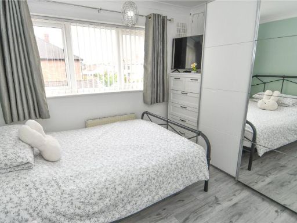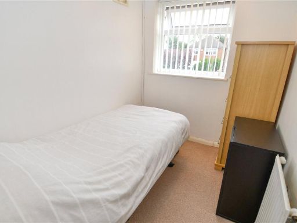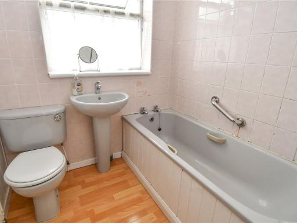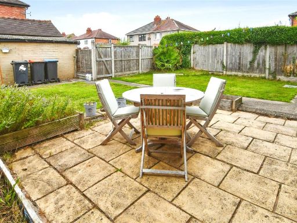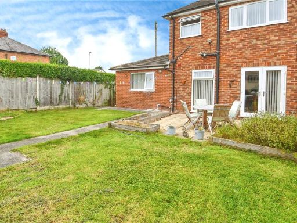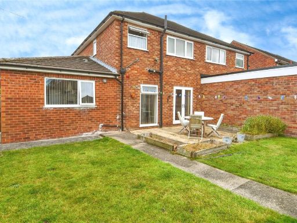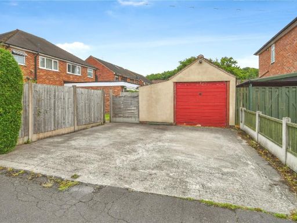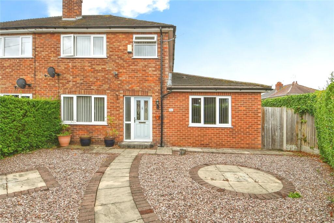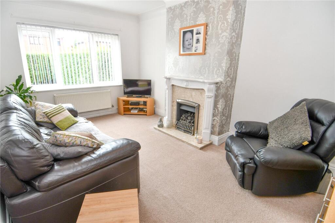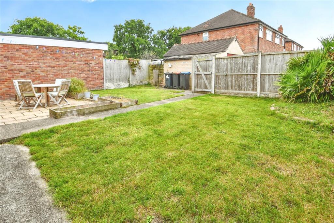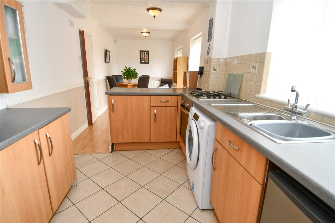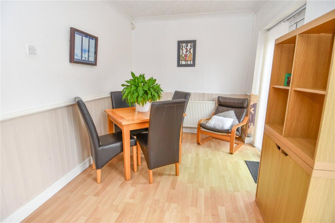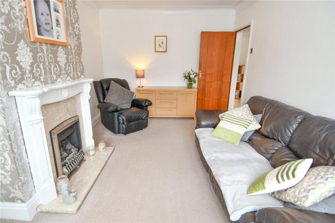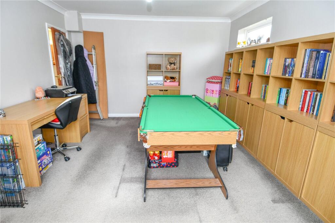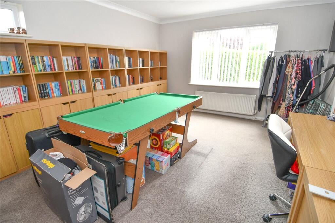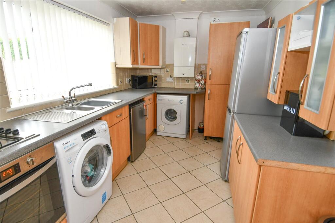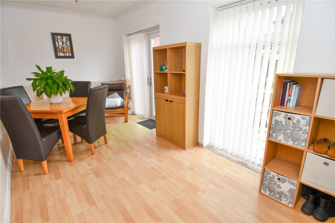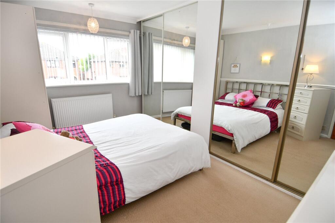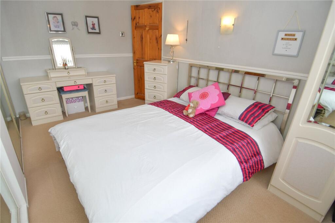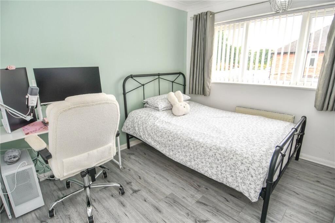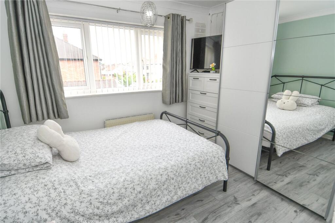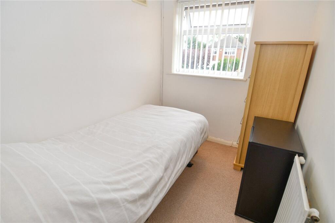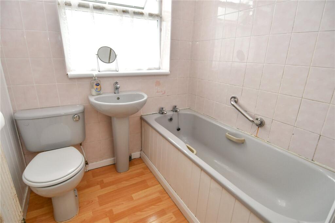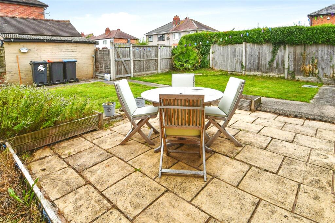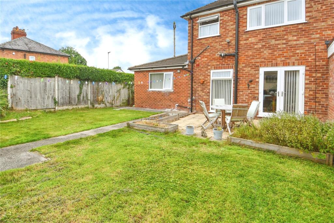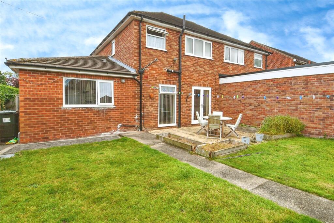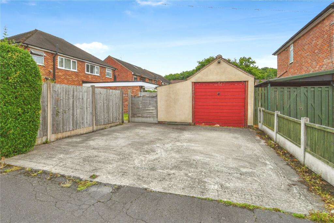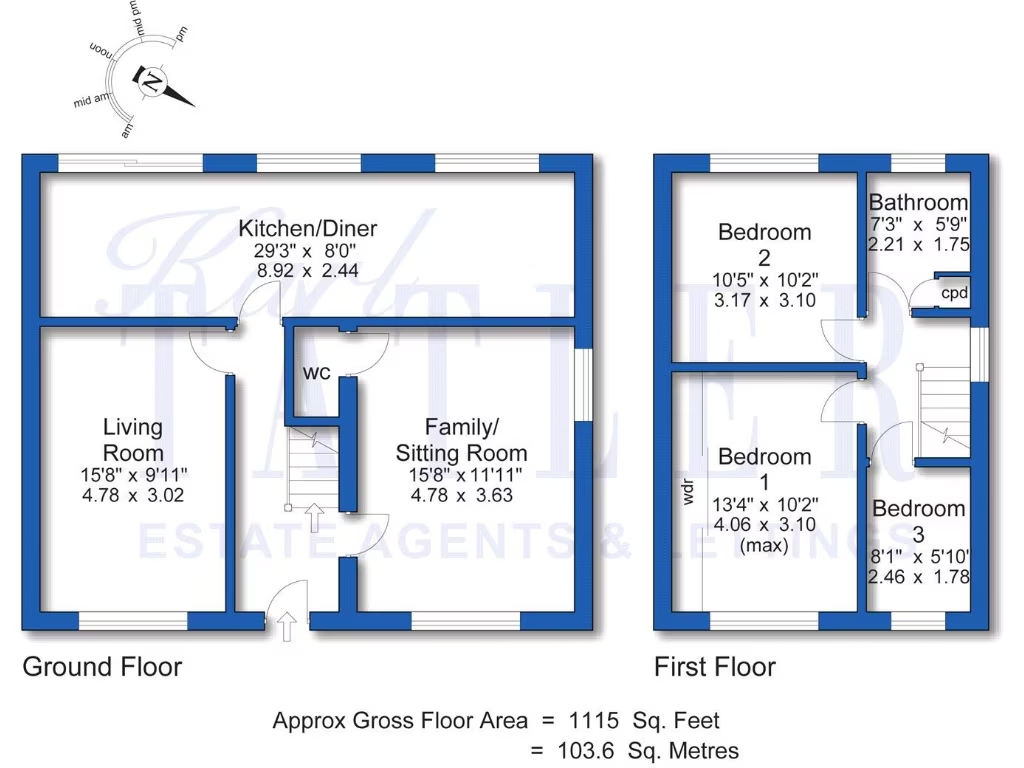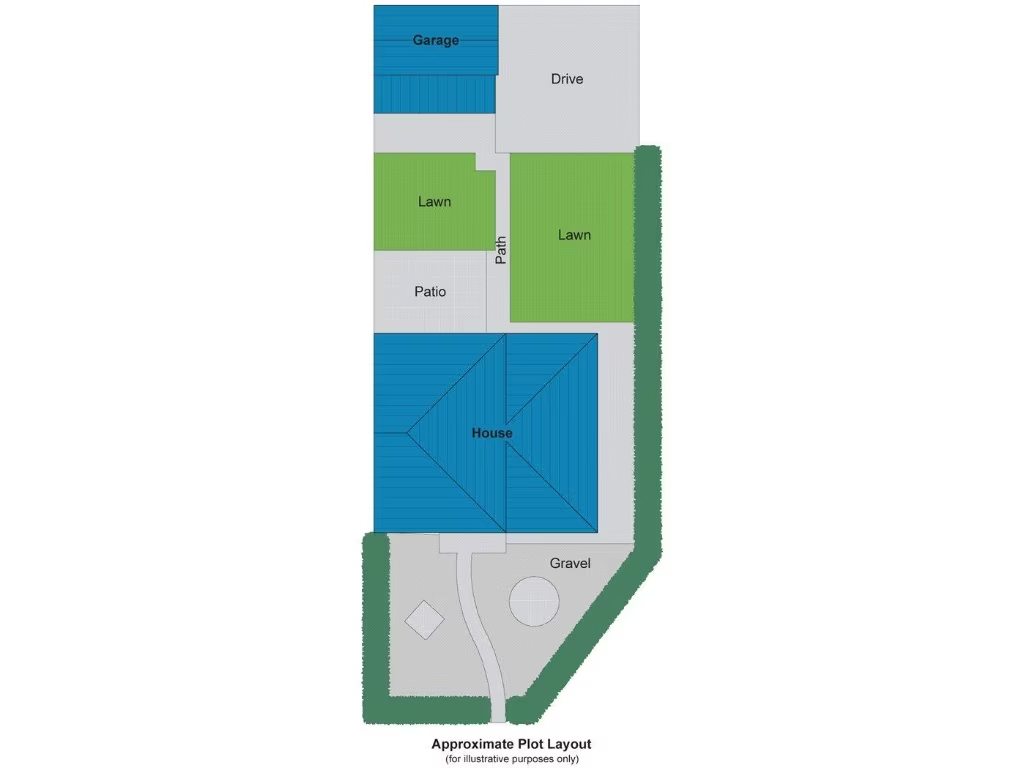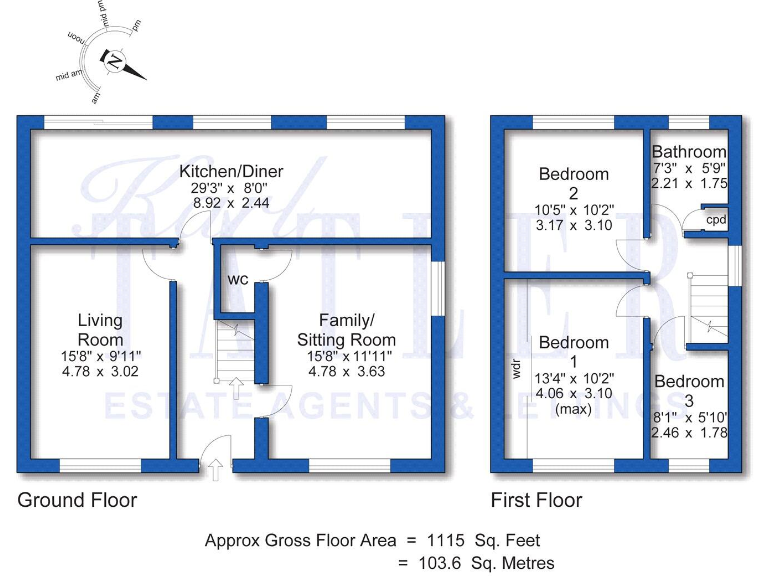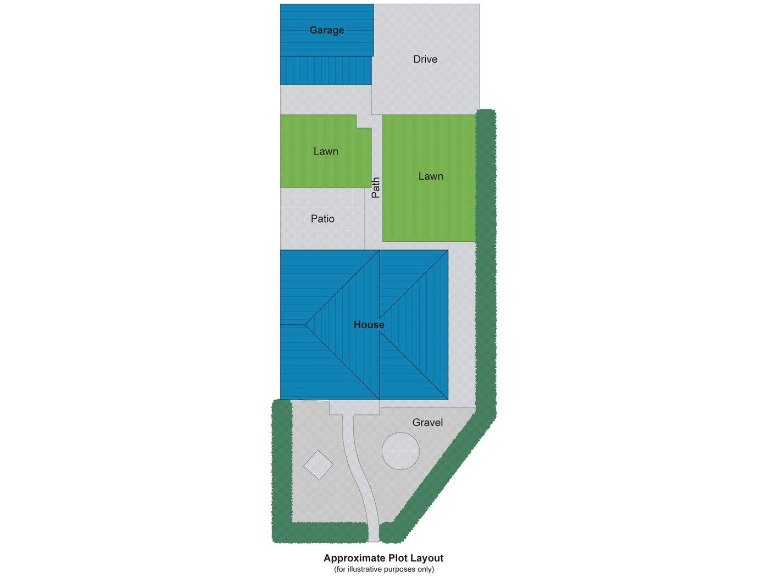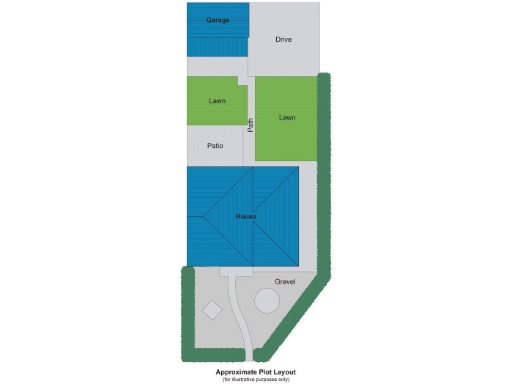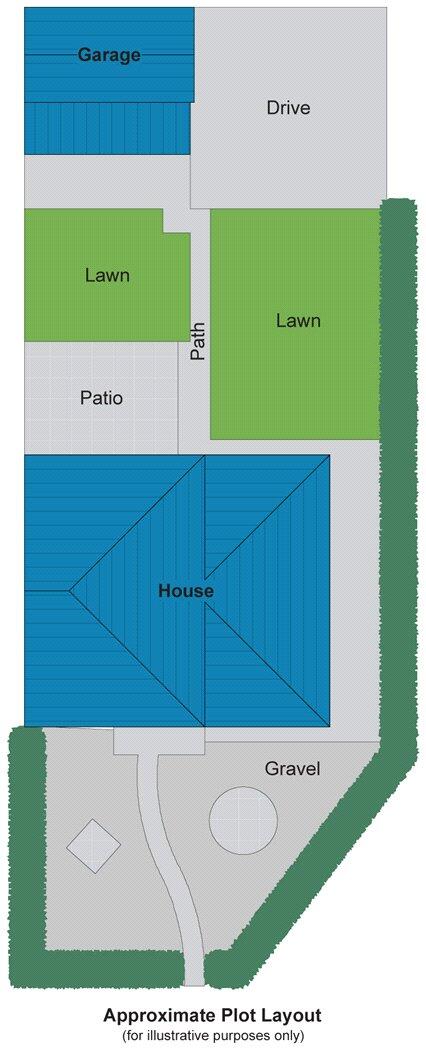Summary - 86 WOODLAND ROAD WHITBY ELLESMERE PORT CH65 6PS
3 bed 1 bath Semi-Detached
Extended three-bed family home with garage, driveway and good local schools.
Extended three-bedroom semi-detached on a corner plot
This extended three-bedroom semi-detached house on a corner plot offers practical family living in Whitby, Ellesmere Port. The property combines a full-width kitchen-diner, separate living room with fireplace, a handy ground-floor WC and a second reception room that could serve as a home office or fourth bedroom. Ground-floor double doors lead to a lawned rear garden and patio, with gated access to a double driveway and detached garage.
The plot is larger than neighbouring terraces and has low-maintenance frontage plus a decent rear garden for children and pets. The house is double glazed and heated by a mains gas boiler with radiators. Local schools (including an Ofsted-rated Outstanding primary) and regular transport links are within walking distance, making it well suited to families seeking convenience.
Buyers should note the house is of solid brick construction (circa 1900–1929) and likely lacks cavity wall insulation, so energy-efficiency improvements would be a sensible future investment. There is one family bathroom serving three bedrooms. Overall internal space is generous for the price and the extension increases usable living area to about 1,115 sq ft.
Offered freehold at £260,000 with Council Tax band C, this property will appeal to growing families and buyers wanting a ready-to-live-in home with straightforward improvement potential. The layout, off-road parking and garage add practical value, while modest energy upgrades would enhance long-term running costs and comfort.
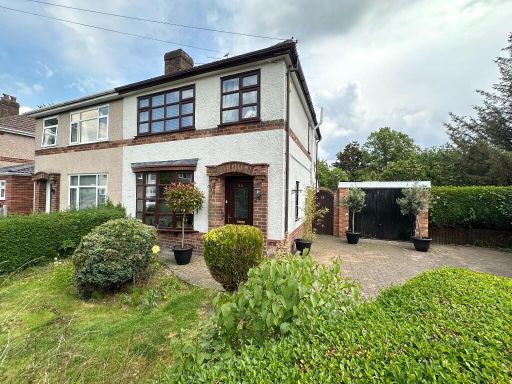 3 bedroom semi-detached house for sale in Kinnerley Road, Whitby, CH65 — £225,000 • 3 bed • 1 bath • 892 ft²
3 bedroom semi-detached house for sale in Kinnerley Road, Whitby, CH65 — £225,000 • 3 bed • 1 bath • 892 ft²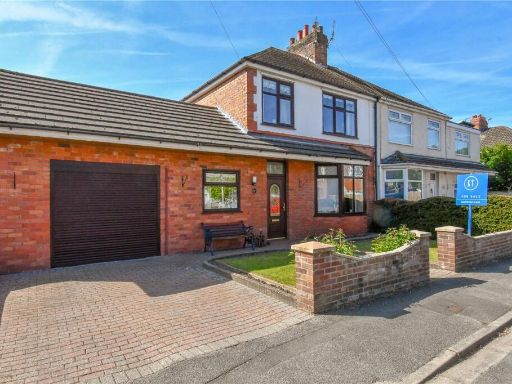 3 bedroom semi-detached house for sale in Fairfield Avenue, Whitby, Ellesmere Port, CH65 — £230,000 • 3 bed • 2 bath • 1036 ft²
3 bedroom semi-detached house for sale in Fairfield Avenue, Whitby, Ellesmere Port, CH65 — £230,000 • 3 bed • 2 bath • 1036 ft²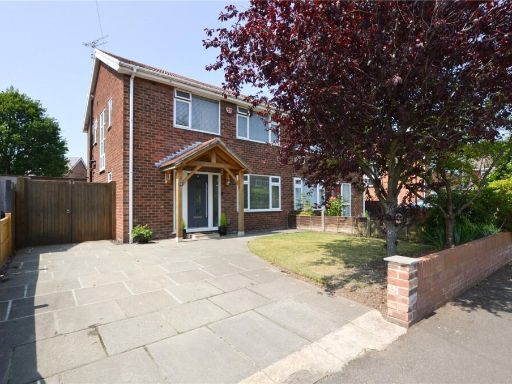 3 bedroom semi-detached house for sale in Beechcroft Drive, Whitby, Ellesmere Port, CH65 — £270,000 • 3 bed • 2 bath • 1210 ft²
3 bedroom semi-detached house for sale in Beechcroft Drive, Whitby, Ellesmere Port, CH65 — £270,000 • 3 bed • 2 bath • 1210 ft²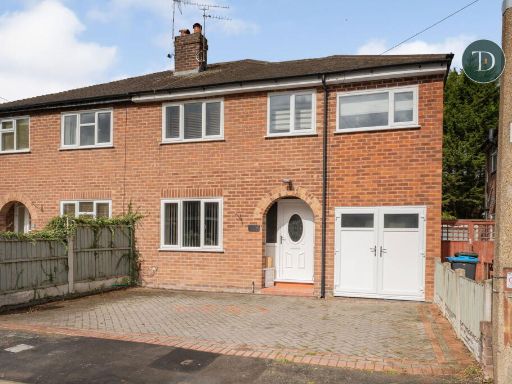 4 bedroom semi-detached house for sale in Greenlea Close, Whitby, Ellesmere Port, CH65 — £280,000 • 4 bed • 1 bath • 1190 ft²
4 bedroom semi-detached house for sale in Greenlea Close, Whitby, Ellesmere Port, CH65 — £280,000 • 4 bed • 1 bath • 1190 ft²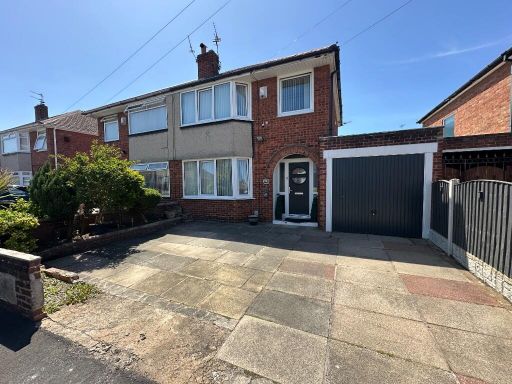 3 bedroom semi-detached house for sale in Eddisbury Road, Whitby, CH66 — £237,500 • 3 bed • 1 bath • 1130 ft²
3 bedroom semi-detached house for sale in Eddisbury Road, Whitby, CH66 — £237,500 • 3 bed • 1 bath • 1130 ft²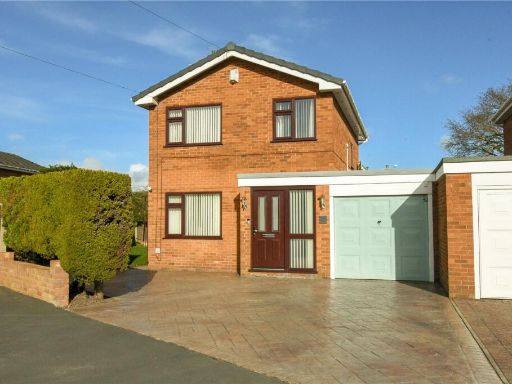 3 bedroom detached house for sale in Dunkirk Drive, Whitby, Cheshire, CH65 — £290,000 • 3 bed • 1 bath • 954 ft²
3 bedroom detached house for sale in Dunkirk Drive, Whitby, Cheshire, CH65 — £290,000 • 3 bed • 1 bath • 954 ft²