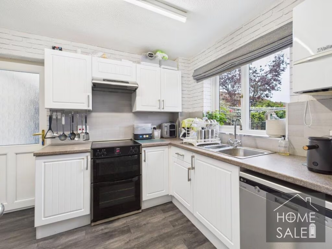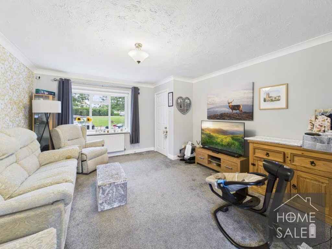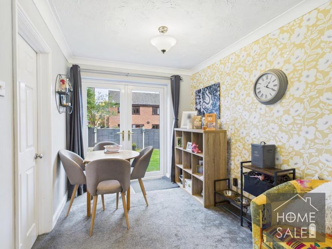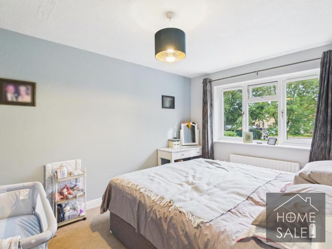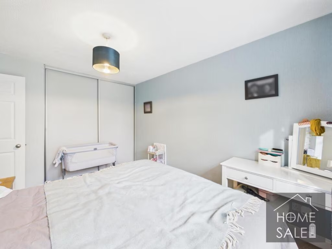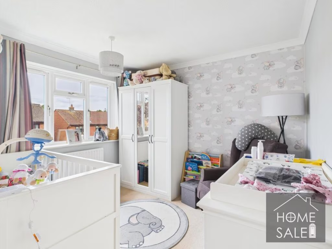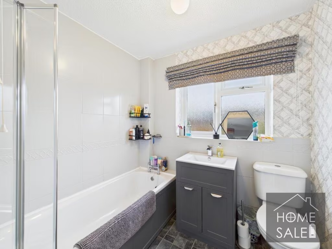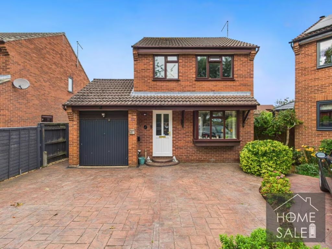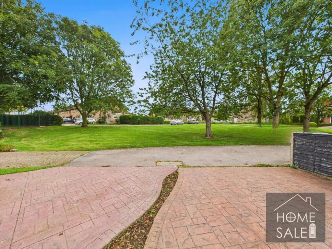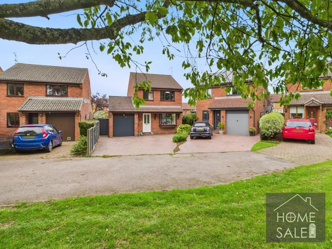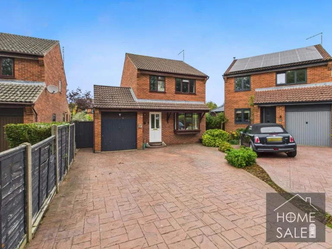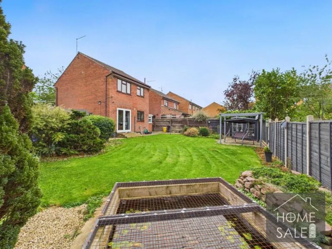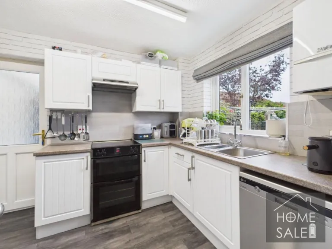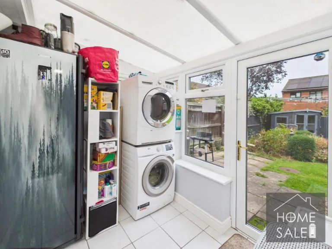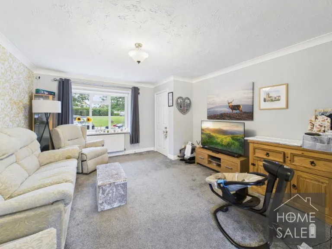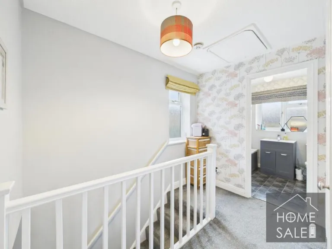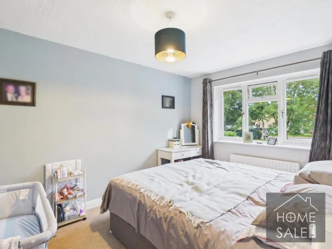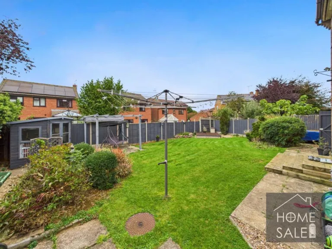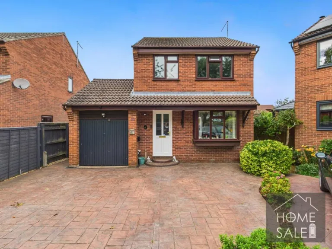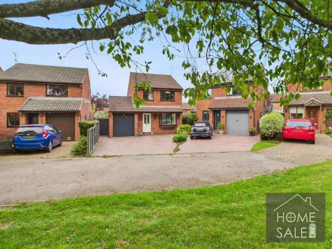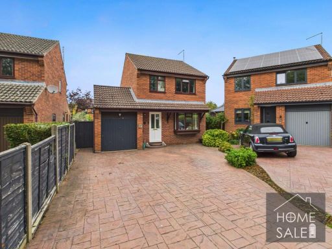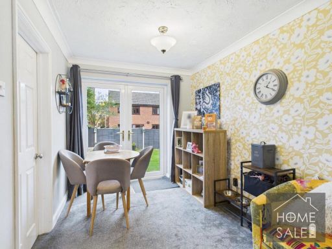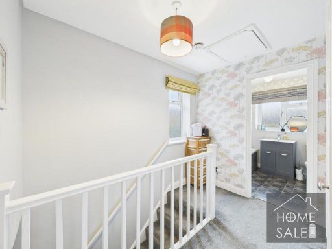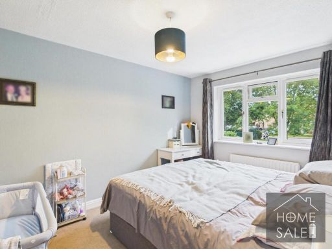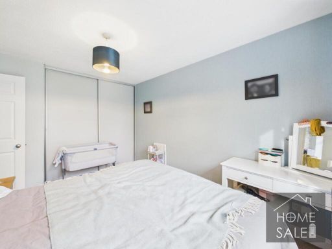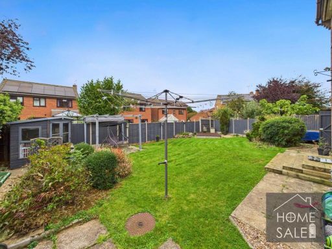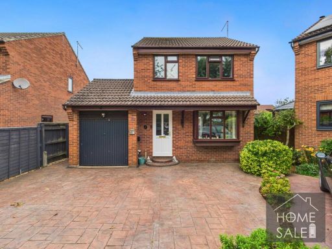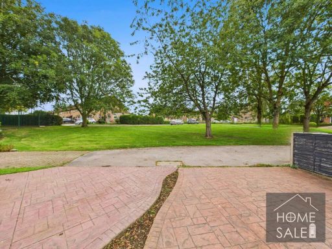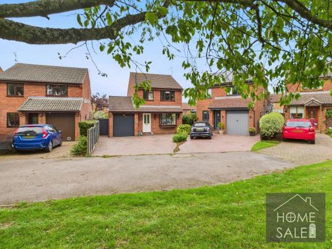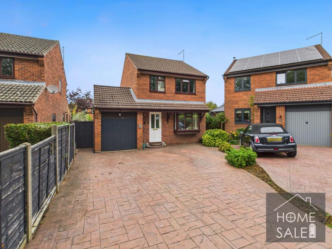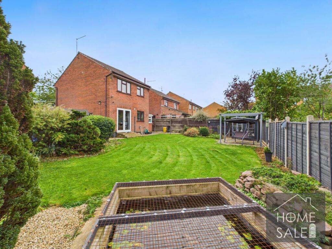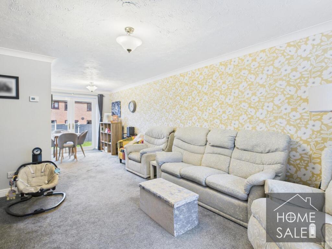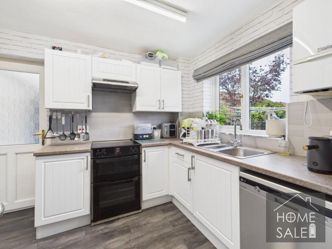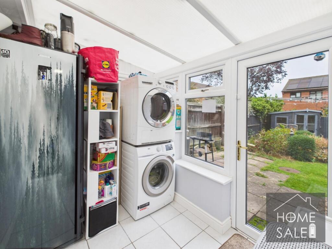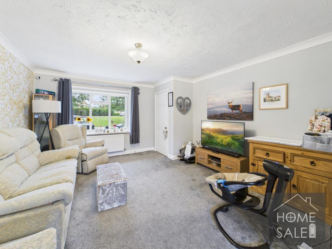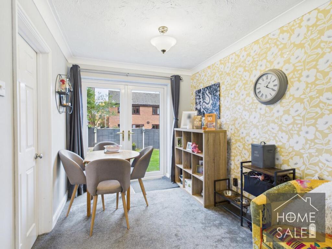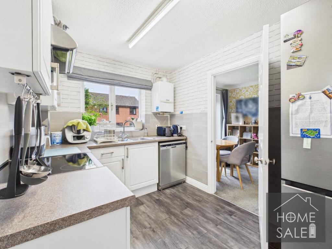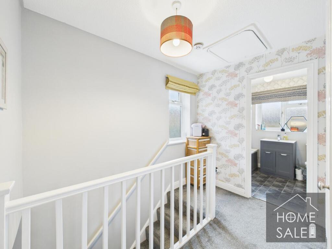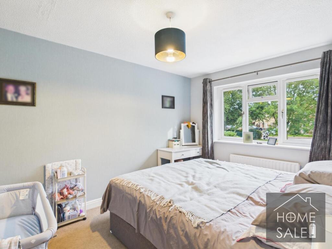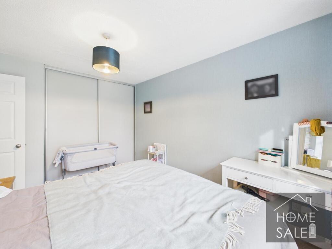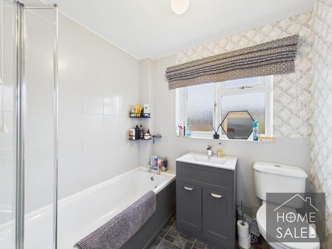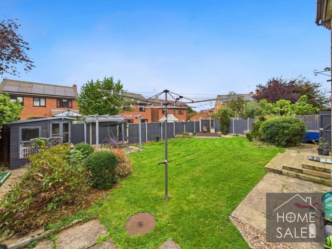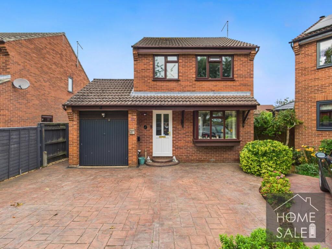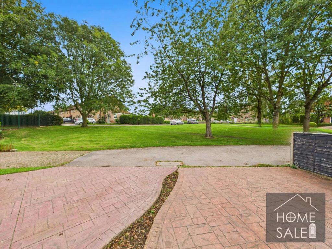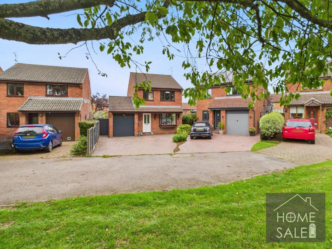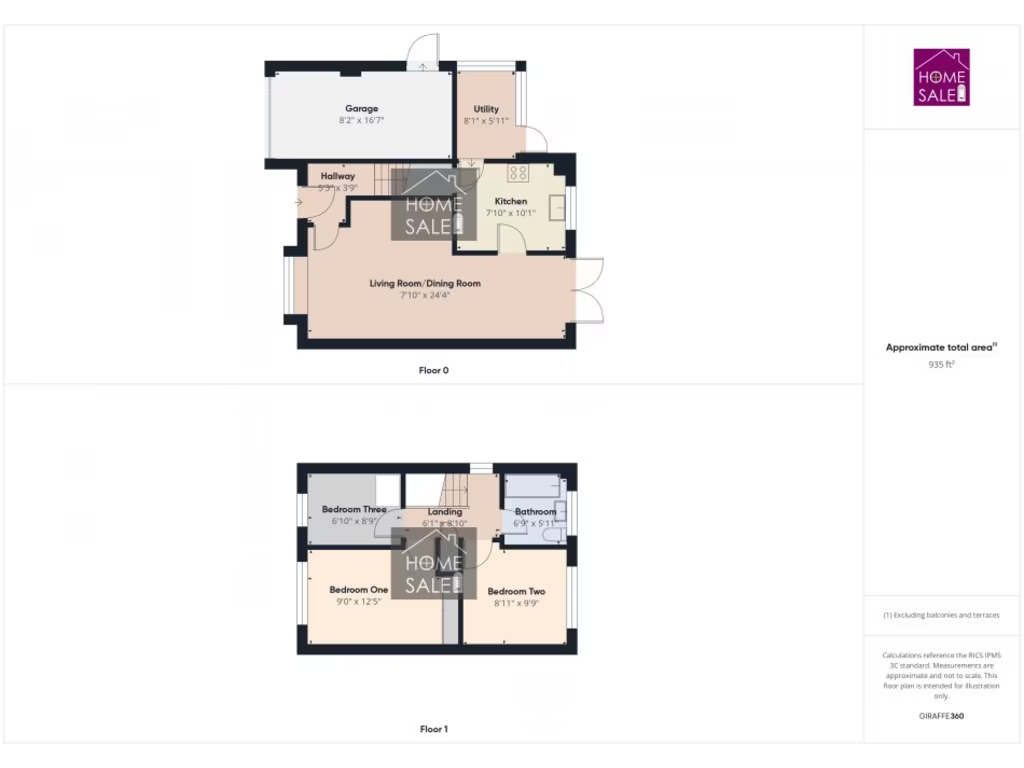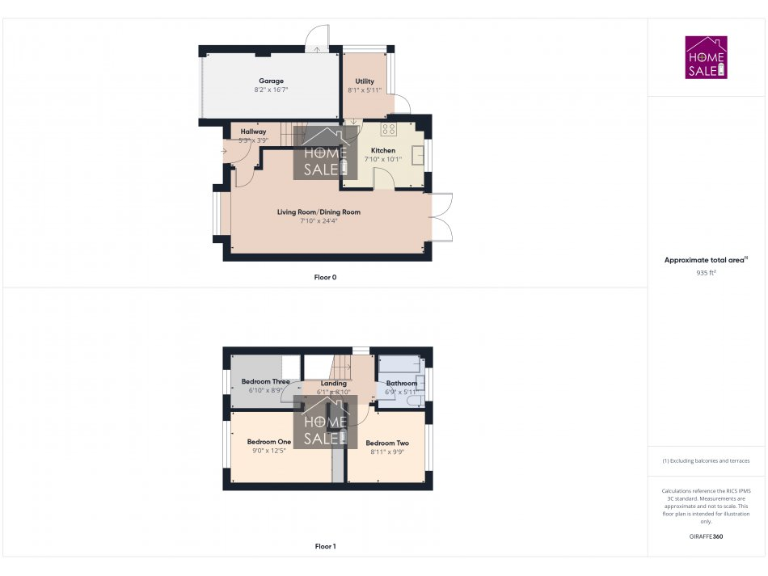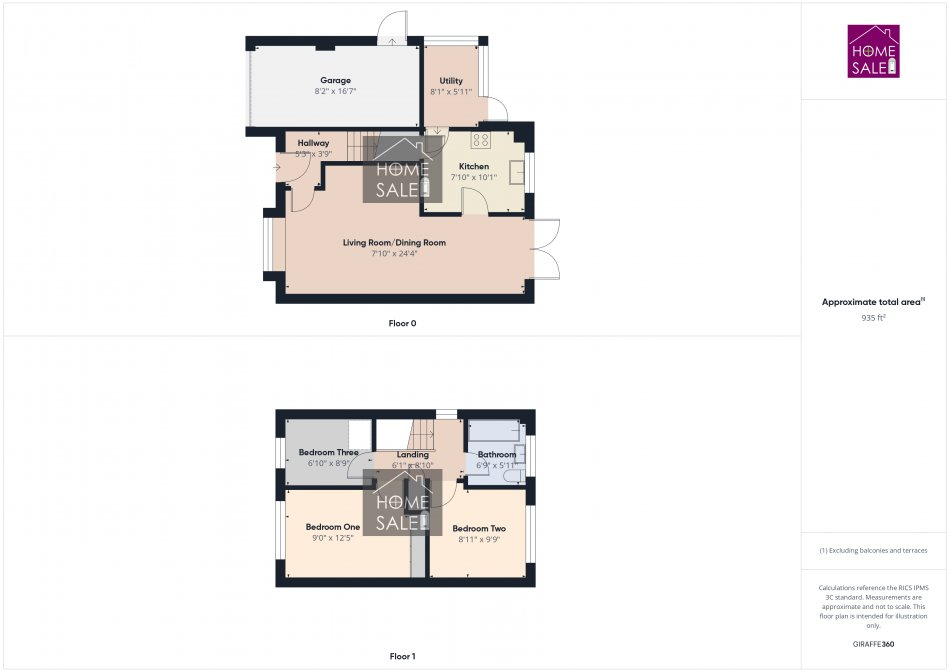Summary - Oak Close, Uppingham LE15 9SU
3 bed 1 bath Detached
Well-presented house with sizable garden and approved extension potential.
- Three-bedroom detached family home in a sought-after Uppingham location
- Bay-fronted living room opening to dining area with French doors
- Generous rear garden with two patios, pond, summerhouse and shed
- Driveway for 3–4 cars plus large garage with power and lighting
- Planning permission granted for a double-storey extension (stated)
- Part-boarded loft with drop-down ladder for extra storage
- Single family bathroom only; internal area circa 935 sq ft
- EPC C; double glazing and mains gas boiler with radiators
Set on a quiet close in sought-after Uppingham, this three-bedroom detached house offers a comfortable family layout and generous outdoor space. The bay-fronted living room opens to a dining area with French doors, creating an easy flow for everyday life and occasional entertaining. The kitchen and separate utility overlook a large rear garden that includes two patios, a pond, summerhouse and useful lean-to storage.
Practical features include a large driveway for 3–4 cars, a generous garage with power and lighting, double glazing, mains gas central heating and a part-boarded loft with drop-down ladder. Planning permission has been granted for a double-storey extension, presenting clear scope to add space and increase value. The property sits within walking distance of good local primary schools and the town centre.
The home is well presented throughout and EPC rated C, but buyers should note the house has a single family bathroom only. The overall internal floor area is modest at about 935 sq ft, so extensions (already permitted) would be the main route to significantly increase living space. The plot is decent and low-risk for flooding; the neighbourhood is affluent with low crime.
This house will suit families who value outdoor space, garages and parking, and buyers who want a ready-to-live-in home with genuine potential to extend. Early viewing is recommended to assess the extension opportunity and how the layout would work for your family’s needs.
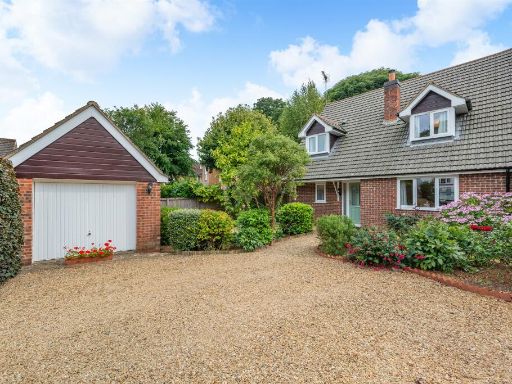 3 bedroom detached house for sale in Ayston Road, Uppingham, Oakham, LE15 — £450,000 • 3 bed • 2 bath • 1593 ft²
3 bedroom detached house for sale in Ayston Road, Uppingham, Oakham, LE15 — £450,000 • 3 bed • 2 bath • 1593 ft²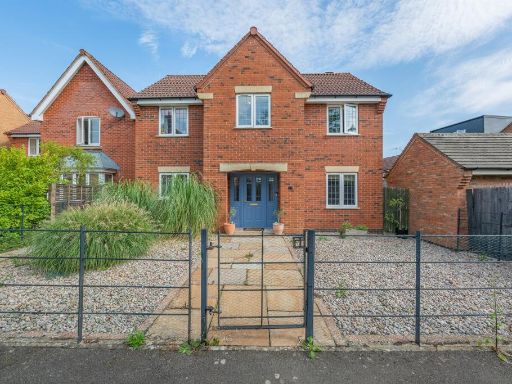 4 bedroom detached house for sale in Lime Tree Avenue, Uppingham, Oakham, LE15 — £400,000 • 4 bed • 2 bath • 1561 ft²
4 bedroom detached house for sale in Lime Tree Avenue, Uppingham, Oakham, LE15 — £400,000 • 4 bed • 2 bath • 1561 ft²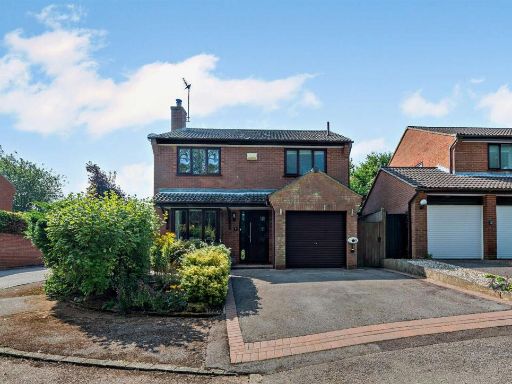 4 bedroom detached house for sale in Rees Close, Uppingham, Rutland, LE15 — £375,000 • 4 bed • 2 bath • 1249 ft²
4 bedroom detached house for sale in Rees Close, Uppingham, Rutland, LE15 — £375,000 • 4 bed • 2 bath • 1249 ft²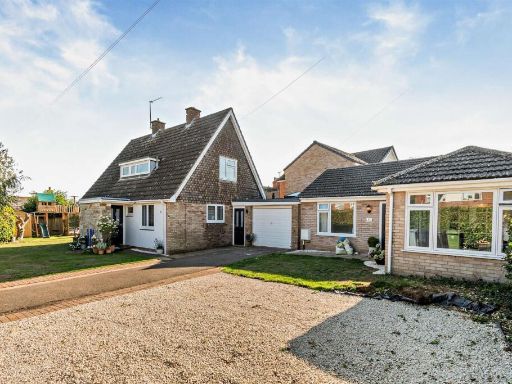 4 bedroom detached bungalow for sale in Cedar Close, Uppingham, Rutland, LE15 — £525,000 • 4 bed • 2 bath • 1841 ft²
4 bedroom detached bungalow for sale in Cedar Close, Uppingham, Rutland, LE15 — £525,000 • 4 bed • 2 bath • 1841 ft²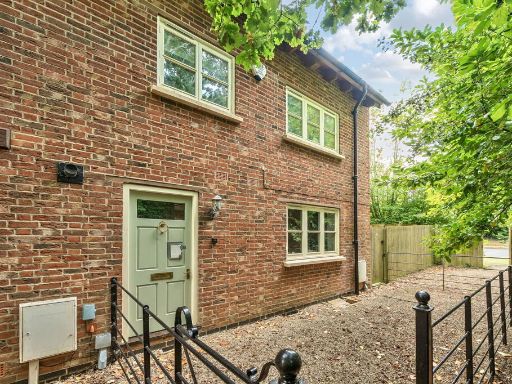 4 bedroom town house for sale in Twitchbed Lane, Uppingham, Oakham, LE15 — £475,000 • 4 bed • 2 bath • 1349 ft²
4 bedroom town house for sale in Twitchbed Lane, Uppingham, Oakham, LE15 — £475,000 • 4 bed • 2 bath • 1349 ft²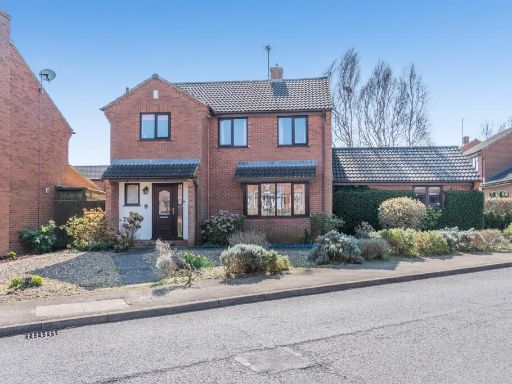 4 bedroom detached house for sale in Lime Tree Avenue, Uppingham, Oakham, LE15 — £400,000 • 4 bed • 2 bath • 1292 ft²
4 bedroom detached house for sale in Lime Tree Avenue, Uppingham, Oakham, LE15 — £400,000 • 4 bed • 2 bath • 1292 ft²


