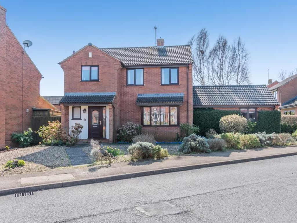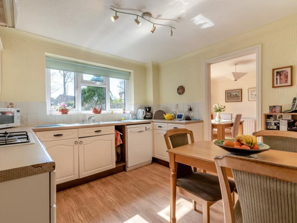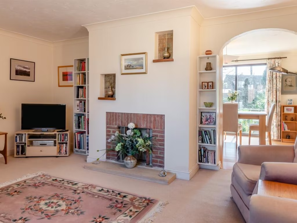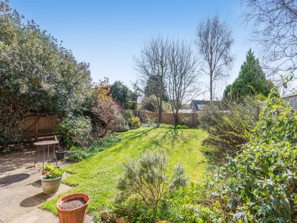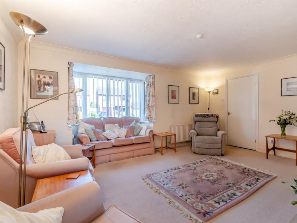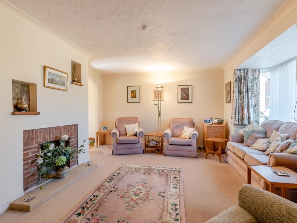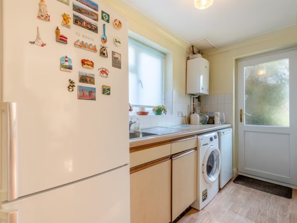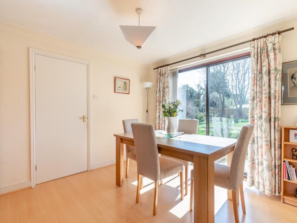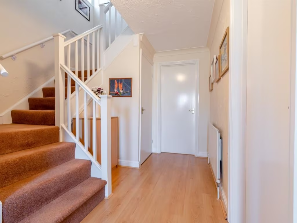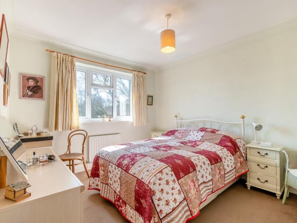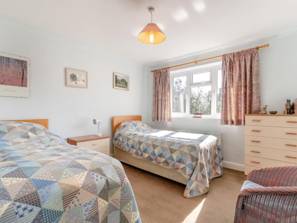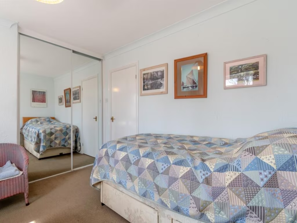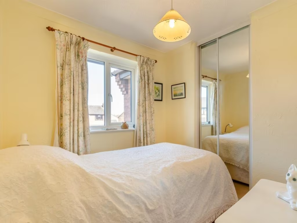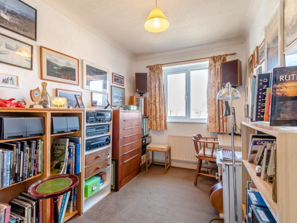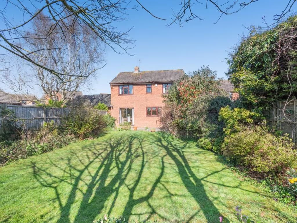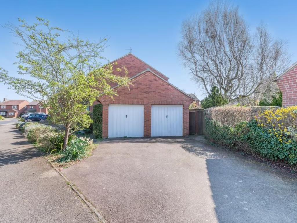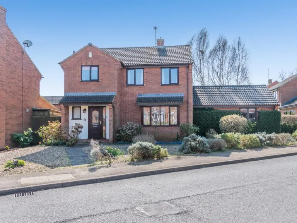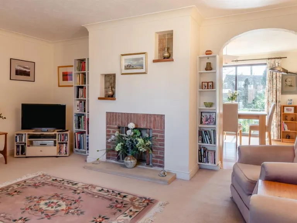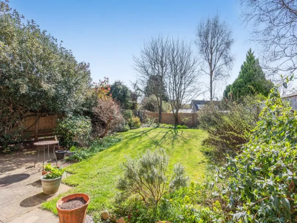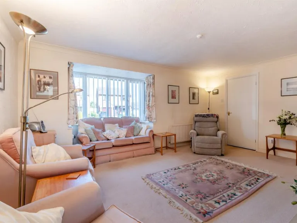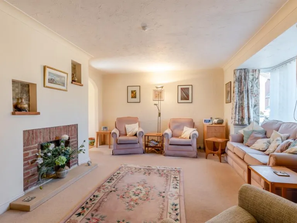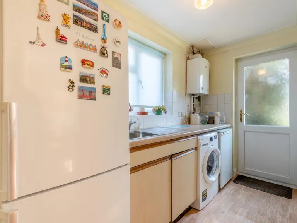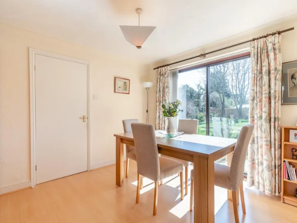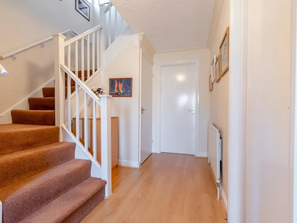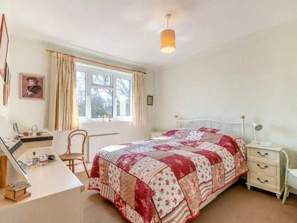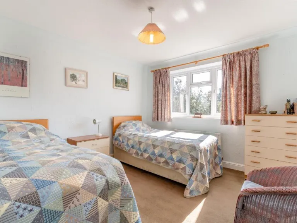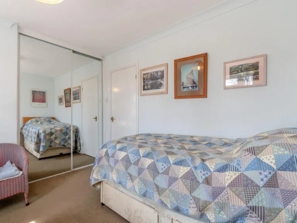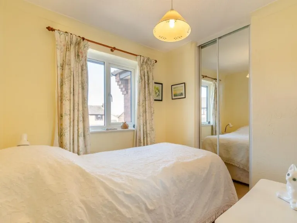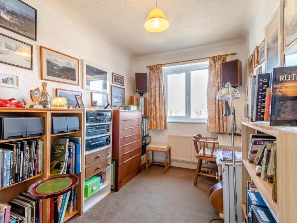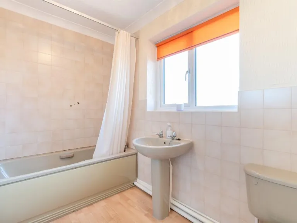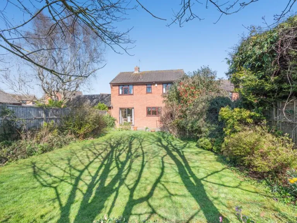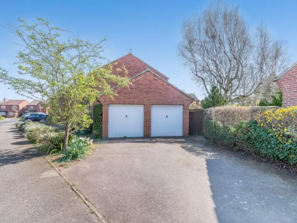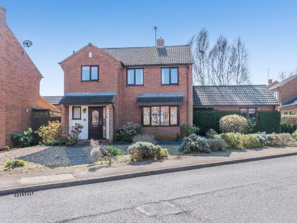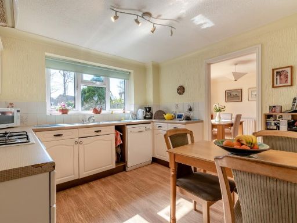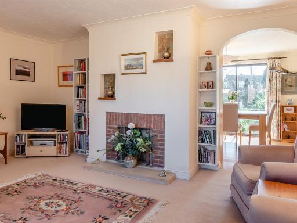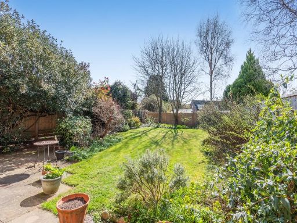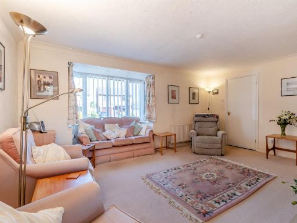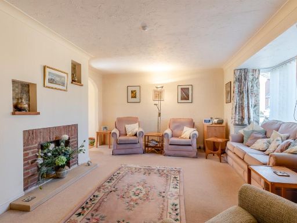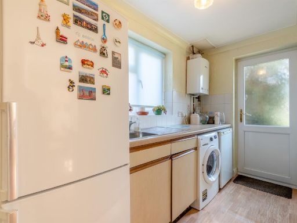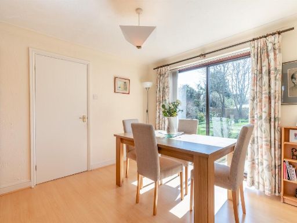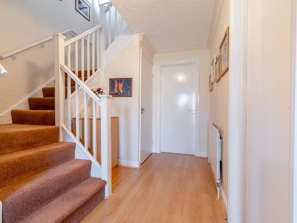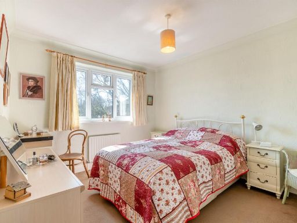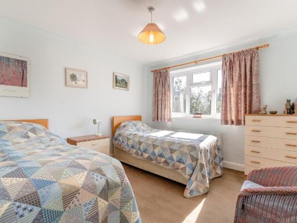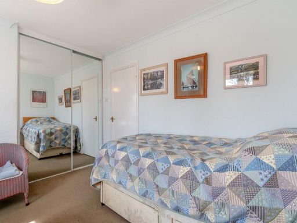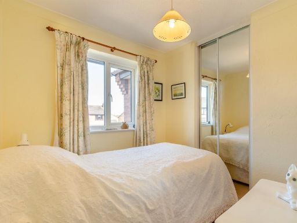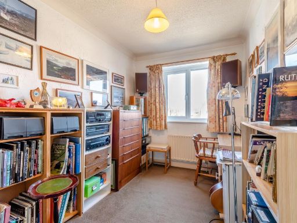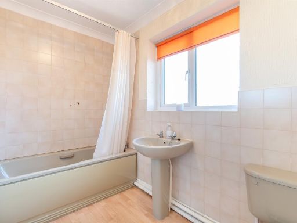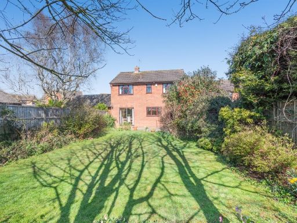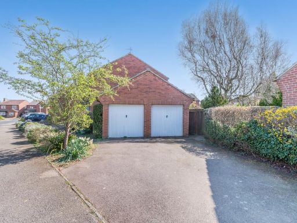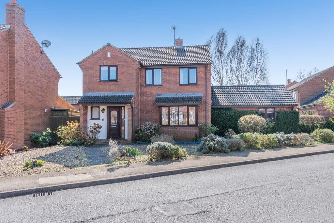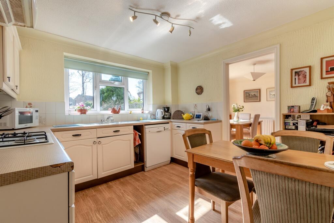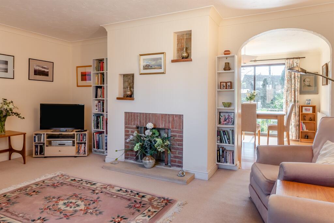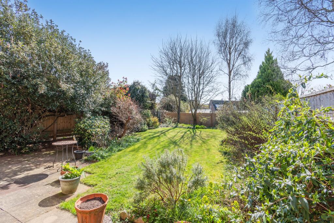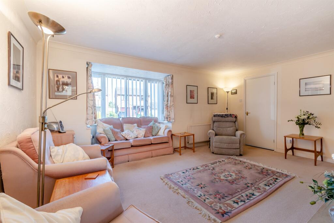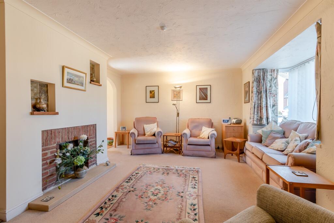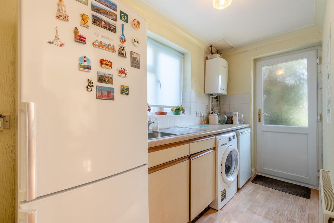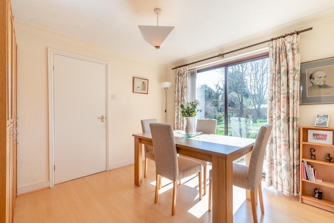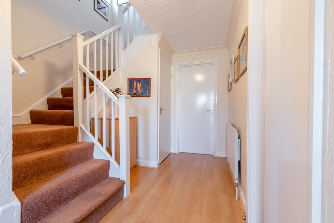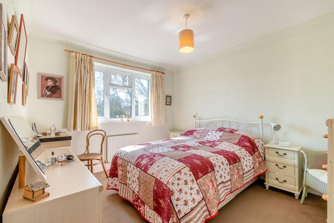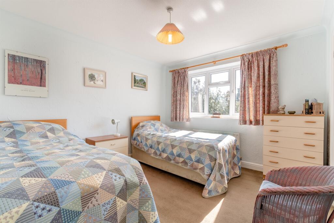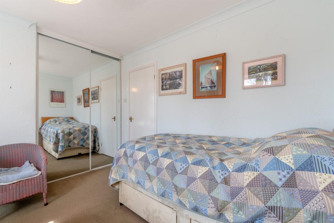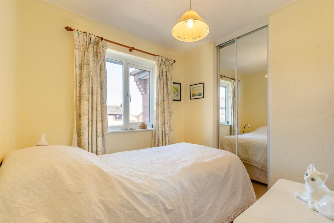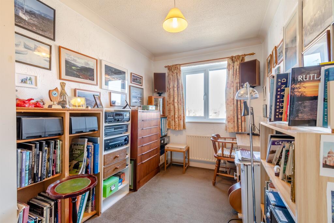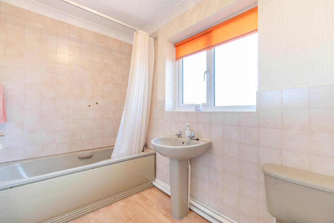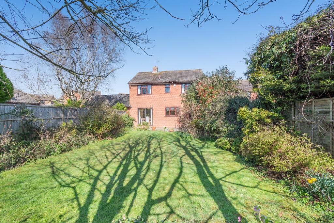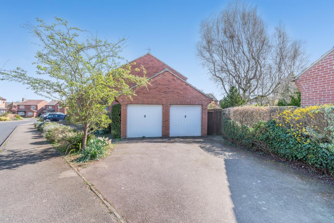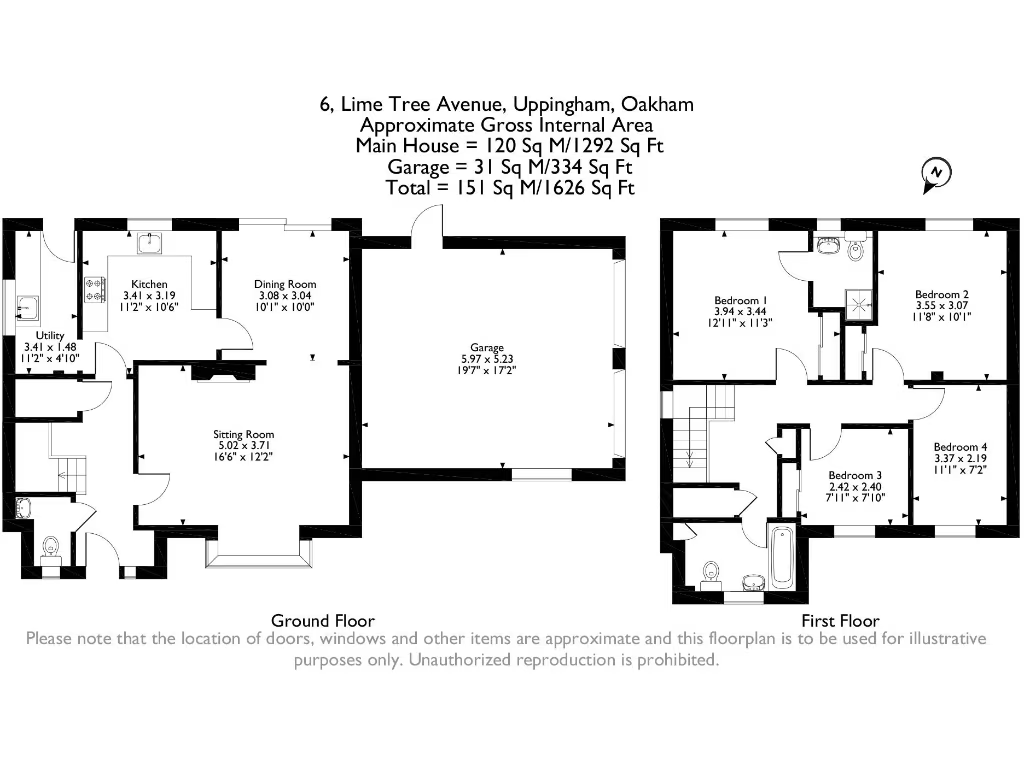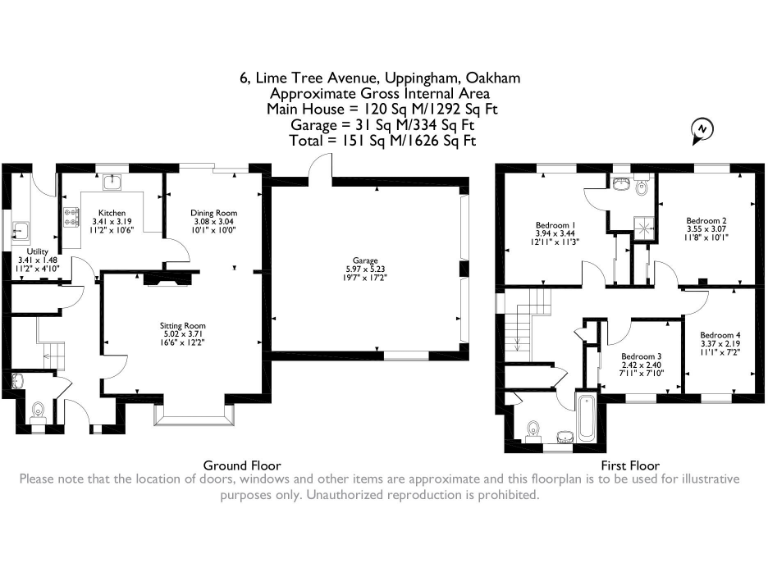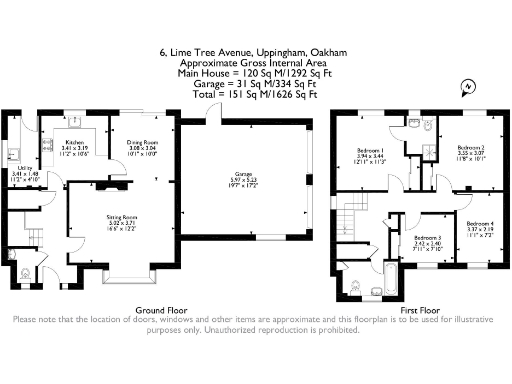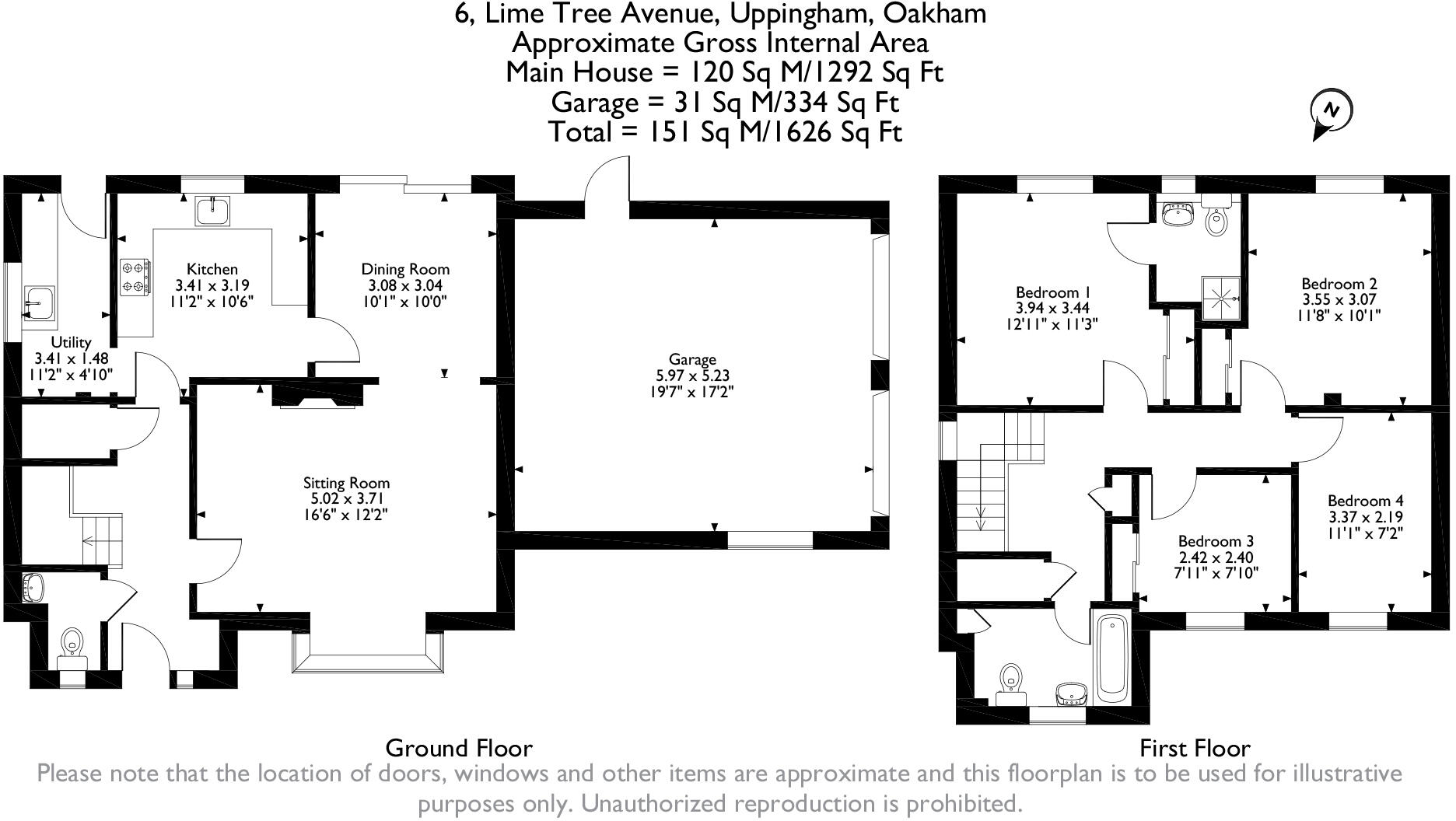Summary - 6 LIME TREE AVENUE UPPINGHAM OAKHAM LE15 9SS
4 bed 2 bath Detached
Roomy four-bedroom detached with large south garden and oversized double garage, ideal for families..
- Four bedrooms including generous master with en-suite
- Large south-facing rear garden with strong sunlight exposure
- Oversized double garage; suitable for conversion or extension (STP)
- Separate lounge and dining room with garden access
- Utility room and practical kitchen with garden views
- Freehold, built c.2003–2006 with double glazing and gas central heating
- Council tax above average; buyers should budget accordingly
- Any extension/conversion requires planning permission and surveys
This four-bedroom detached house on Lime Tree Avenue is aimed at growing families seeking space and flexibility in Uppingham. The house sits on a large plot with a south-facing rear garden that catches sunlight most of the day and an oversized double garage that offers scope for conversion or side extension, subject to planning permission.
The ground floor layout includes a formal lounge with a bay window, a dining room with double doors to the garden, a practical kitchen and separate utility room—good everyday flow for family life. Upstairs are four well-proportioned bedrooms, a generous master en-suite, fitted wardrobes to two bedrooms and a family bathroom. The property was built in the early 2000s and benefits from double glazing and gas central heating.
Practical points: the home is freehold, in a low-crime, affluent area with fast broadband and average mobile signal. Council tax is above average, and any garage conversion or extension will need planning permission. Buyers should note measurements are for guidance only and are advised to commission their own surveys and service checks before purchase.
Overall, this is a roomy, modern family home with strong outside space and realistic potential to adapt the garage or extend (STP). It will suit families who prioritise garden space, flexible parking and proximity to well-regarded local schools.
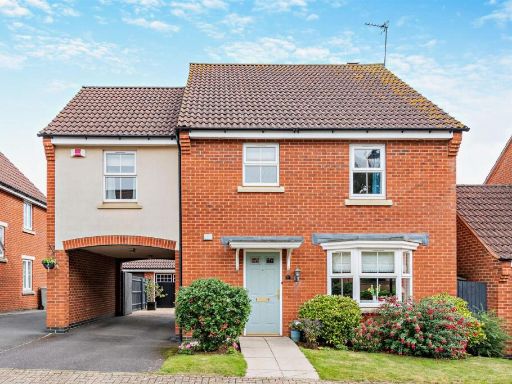 4 bedroom detached house for sale in Lime Tree Avenue, Uppingham, Rutland, LE15 — £450,000 • 4 bed • 2 bath • 1529 ft²
4 bedroom detached house for sale in Lime Tree Avenue, Uppingham, Rutland, LE15 — £450,000 • 4 bed • 2 bath • 1529 ft²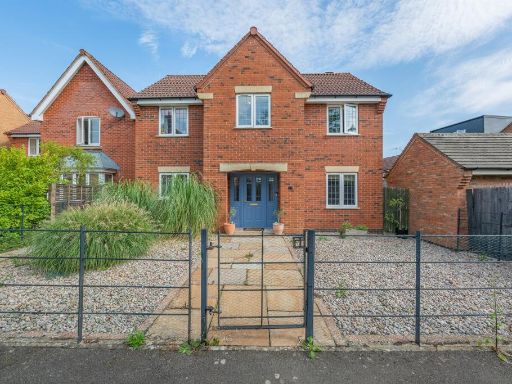 4 bedroom detached house for sale in Lime Tree Avenue, Uppingham, Oakham, LE15 — £400,000 • 4 bed • 2 bath • 1561 ft²
4 bedroom detached house for sale in Lime Tree Avenue, Uppingham, Oakham, LE15 — £400,000 • 4 bed • 2 bath • 1561 ft²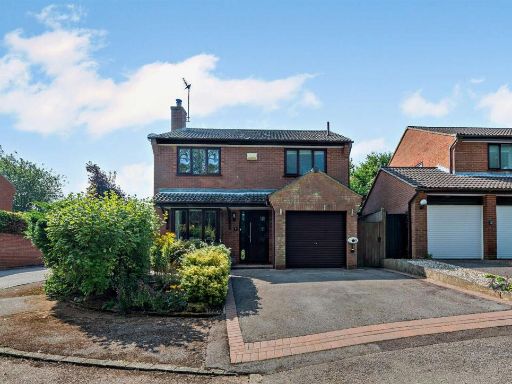 4 bedroom detached house for sale in Rees Close, Uppingham, Rutland, LE15 — £375,000 • 4 bed • 2 bath • 1249 ft²
4 bedroom detached house for sale in Rees Close, Uppingham, Rutland, LE15 — £375,000 • 4 bed • 2 bath • 1249 ft²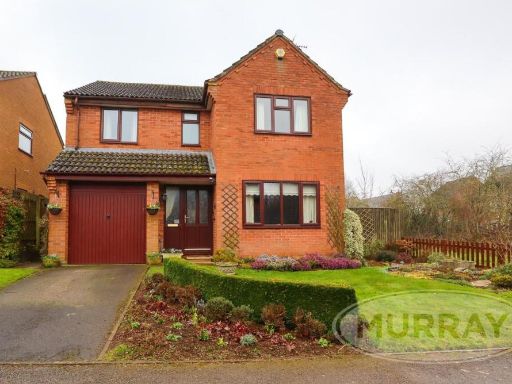 4 bedroom detached house for sale in Lime Tree Avenue, Uppingham, Rutland, LE15 — £375,000 • 4 bed • 2 bath • 1334 ft²
4 bedroom detached house for sale in Lime Tree Avenue, Uppingham, Rutland, LE15 — £375,000 • 4 bed • 2 bath • 1334 ft²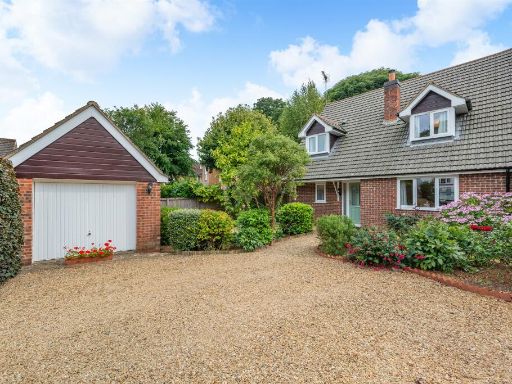 3 bedroom detached house for sale in Ayston Road, Uppingham, Oakham, LE15 — £475,000 • 3 bed • 2 bath • 1593 ft²
3 bedroom detached house for sale in Ayston Road, Uppingham, Oakham, LE15 — £475,000 • 3 bed • 2 bath • 1593 ft²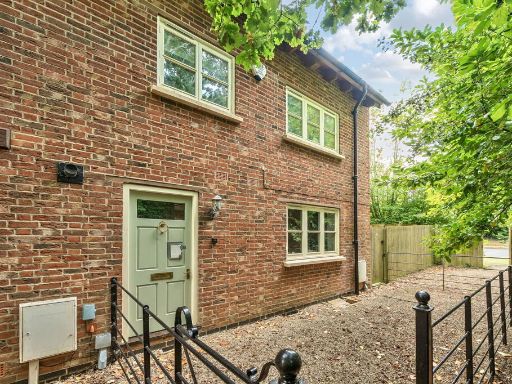 4 bedroom town house for sale in Twitchbed Lane, Uppingham, Oakham, LE15 — £475,000 • 4 bed • 2 bath • 1349 ft²
4 bedroom town house for sale in Twitchbed Lane, Uppingham, Oakham, LE15 — £475,000 • 4 bed • 2 bath • 1349 ft²