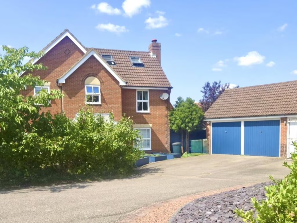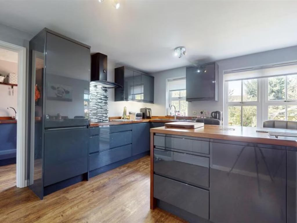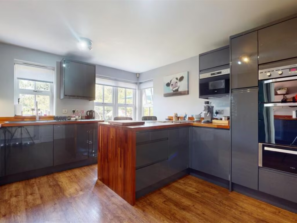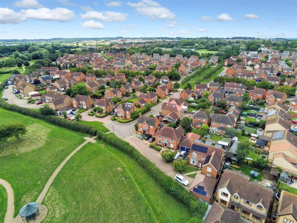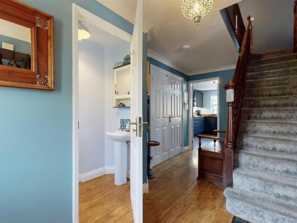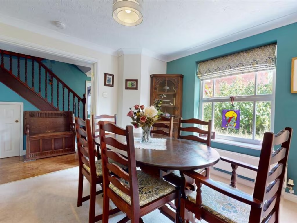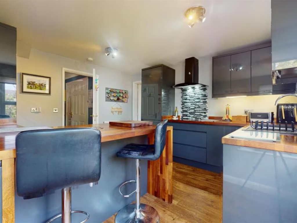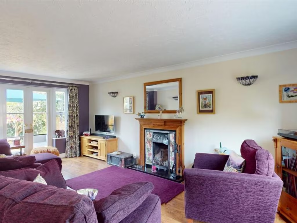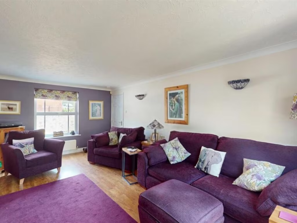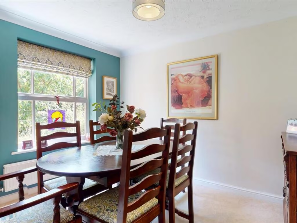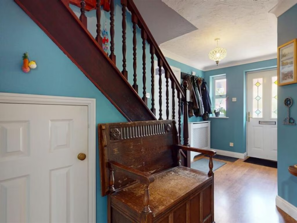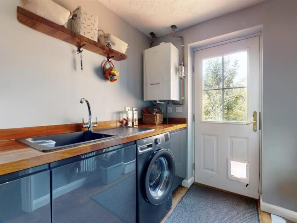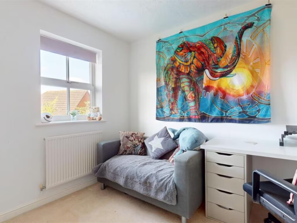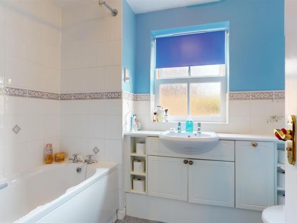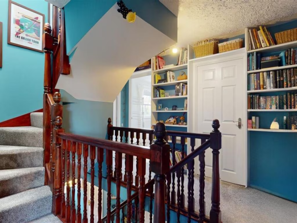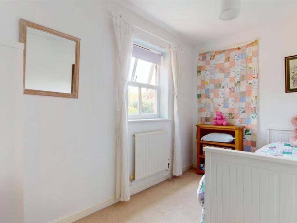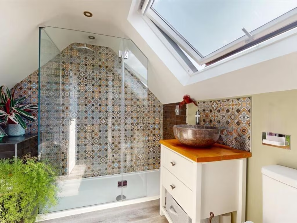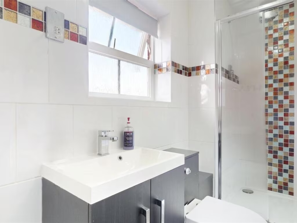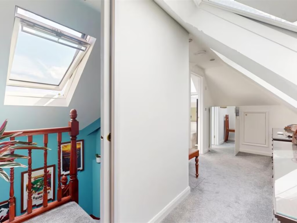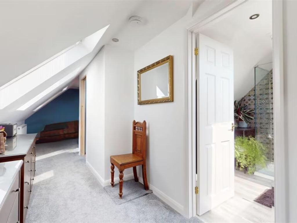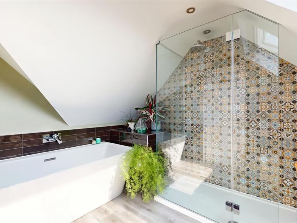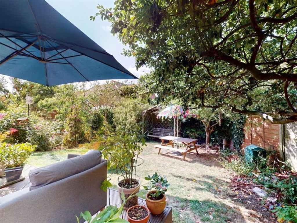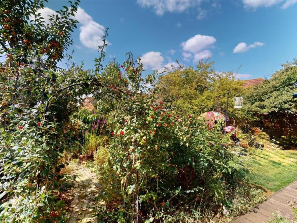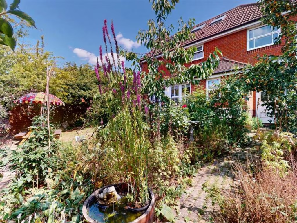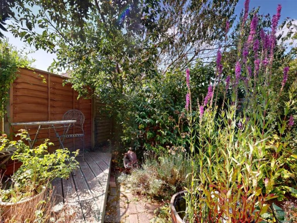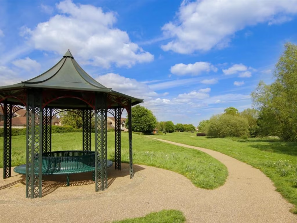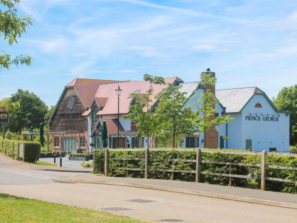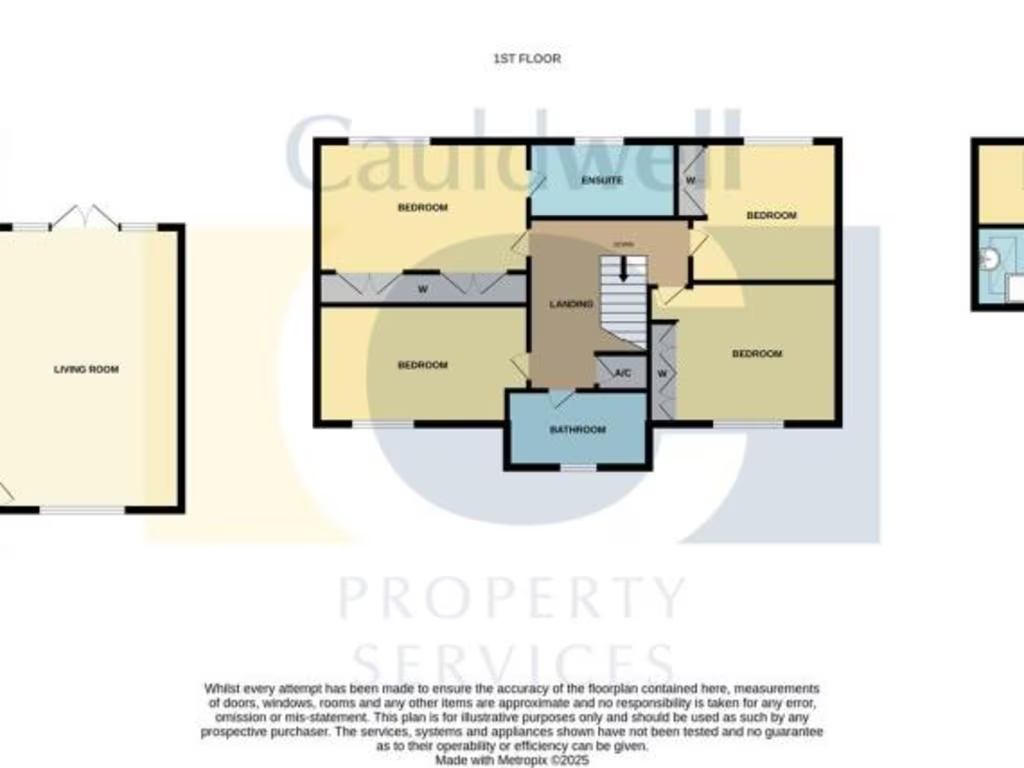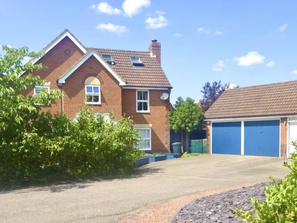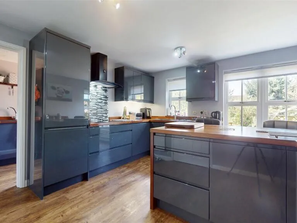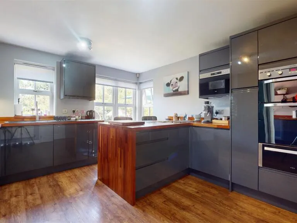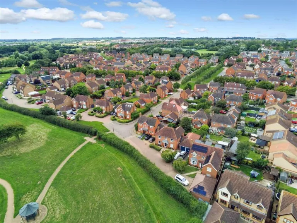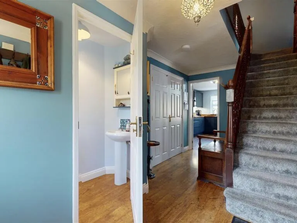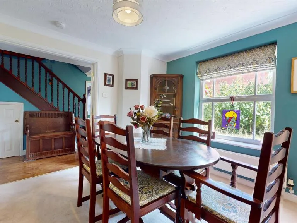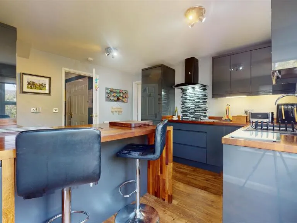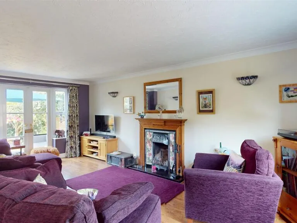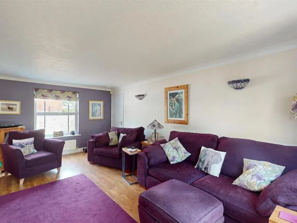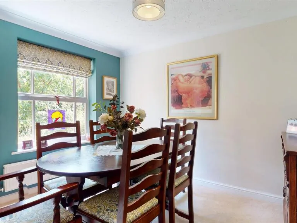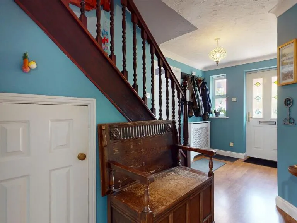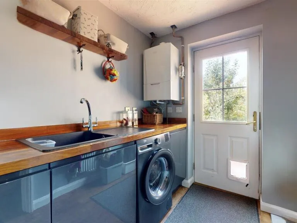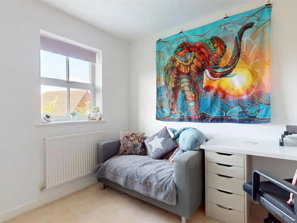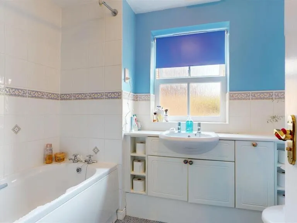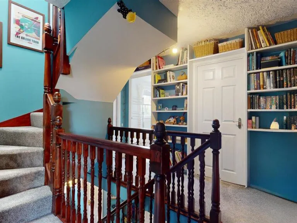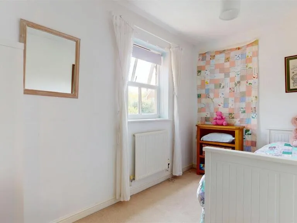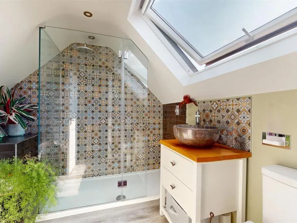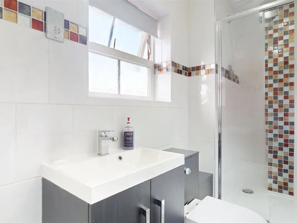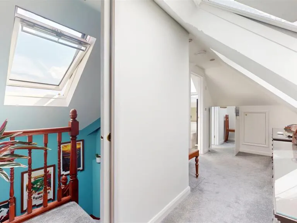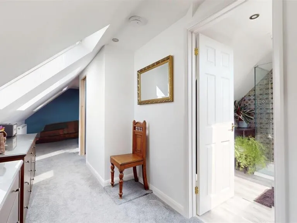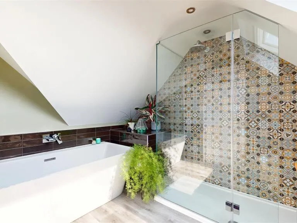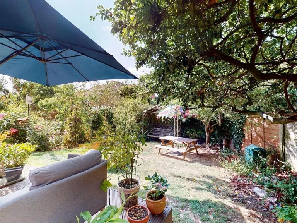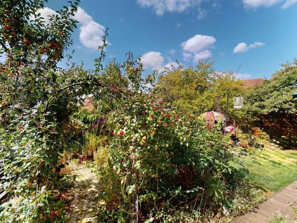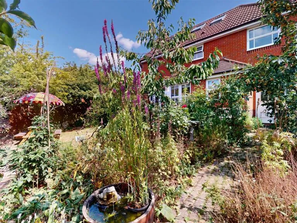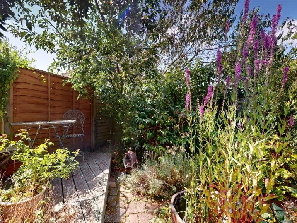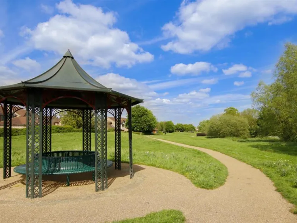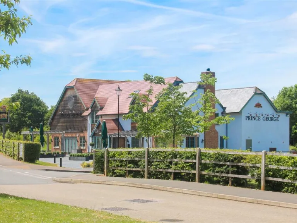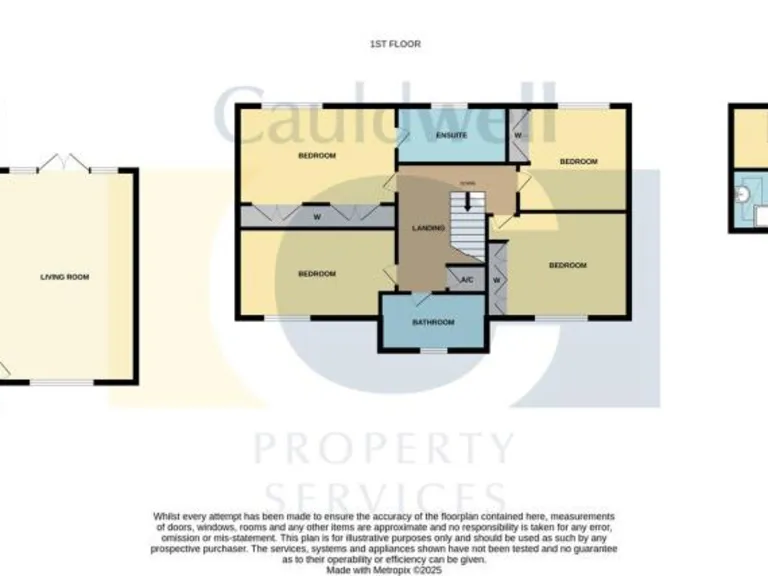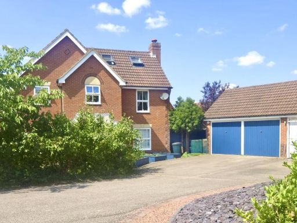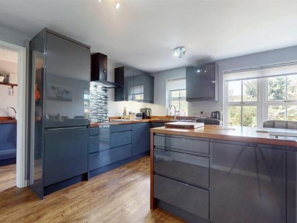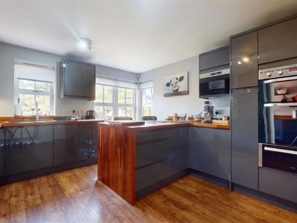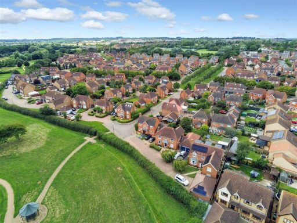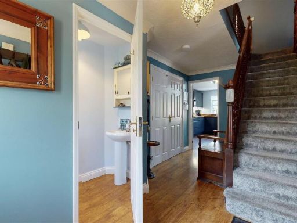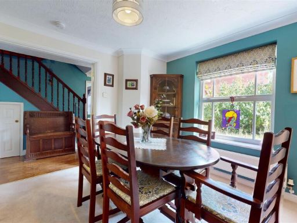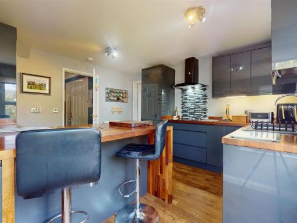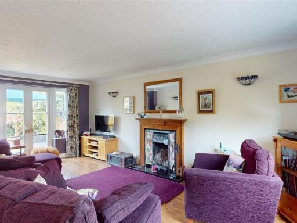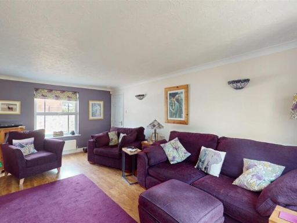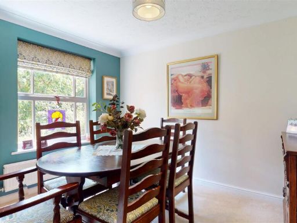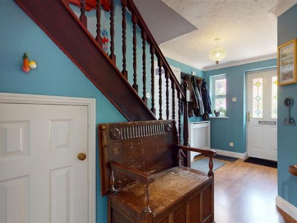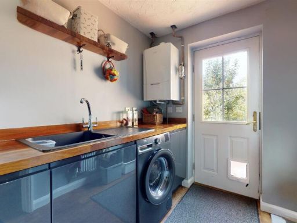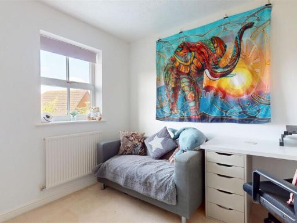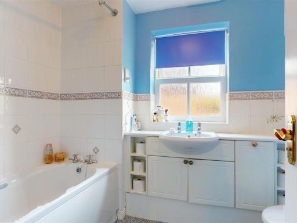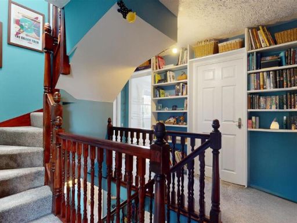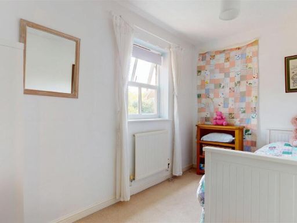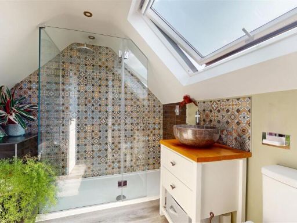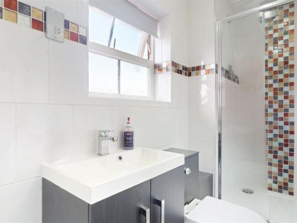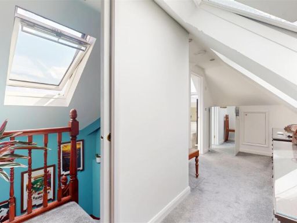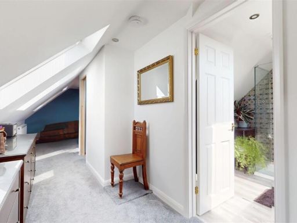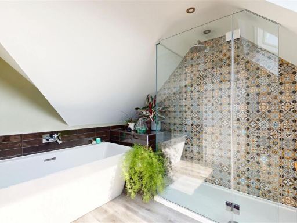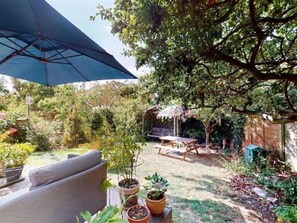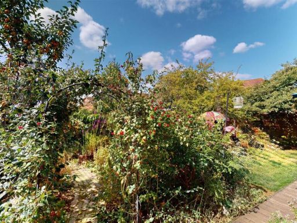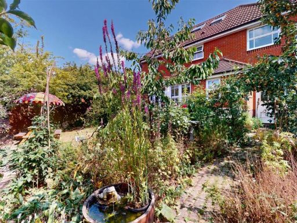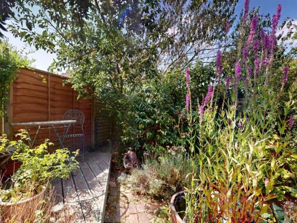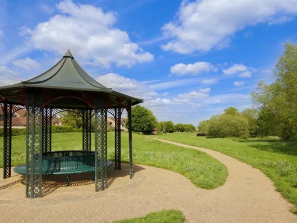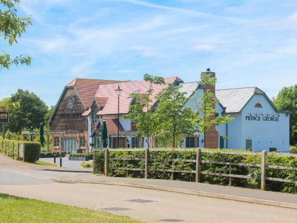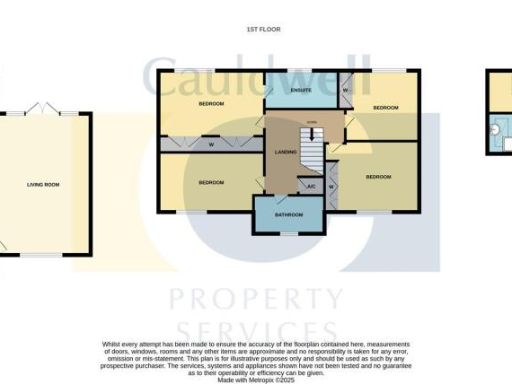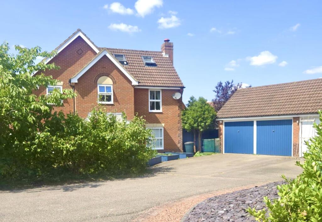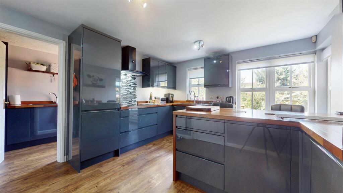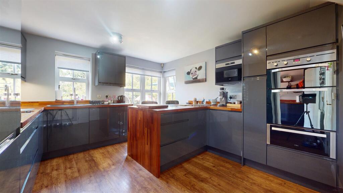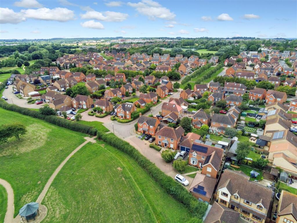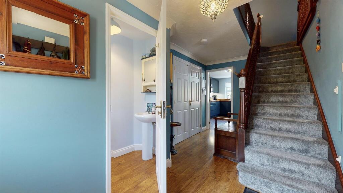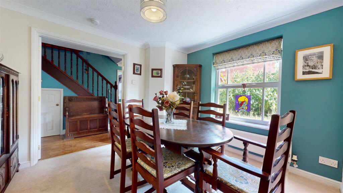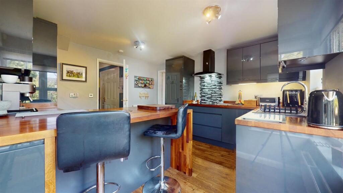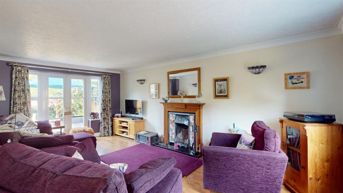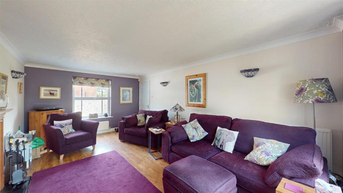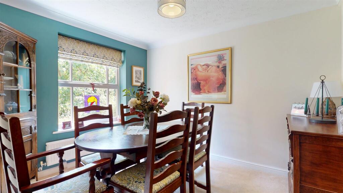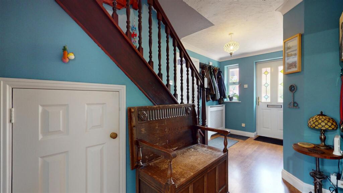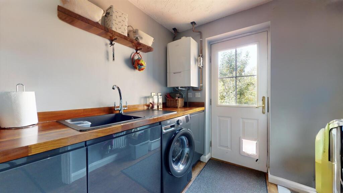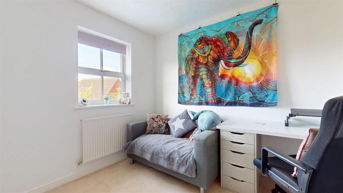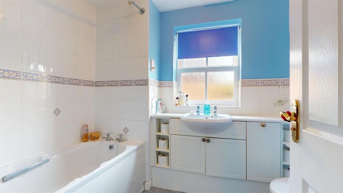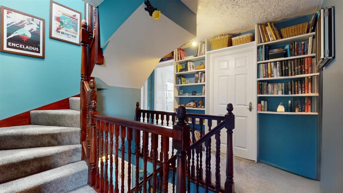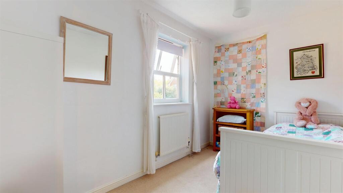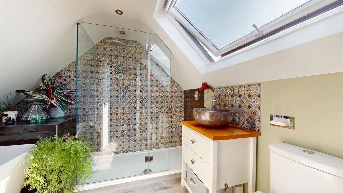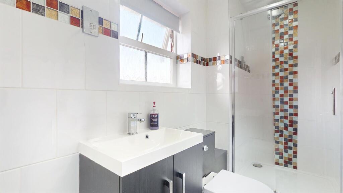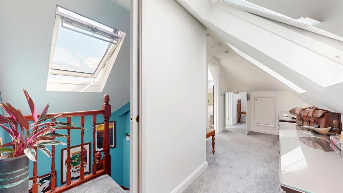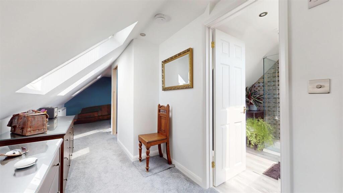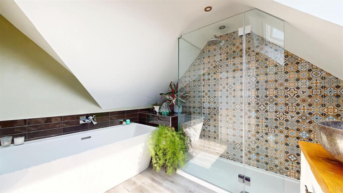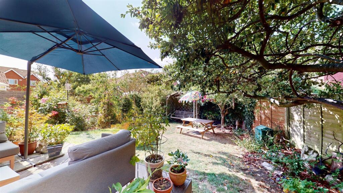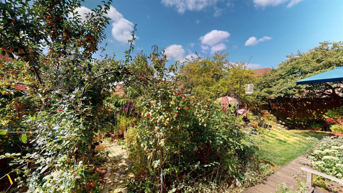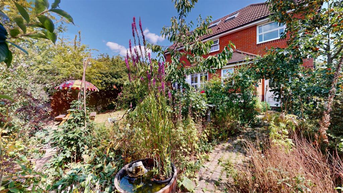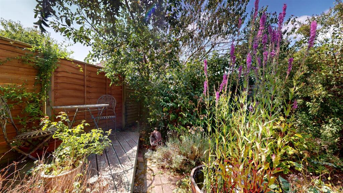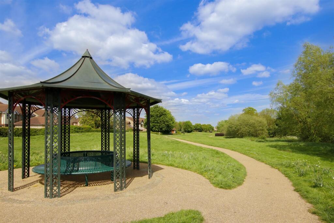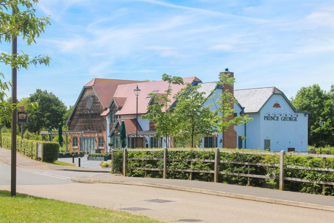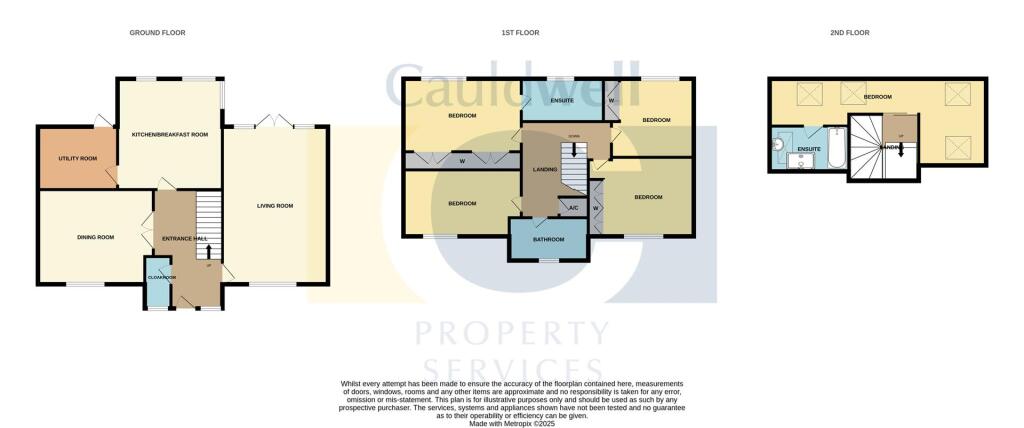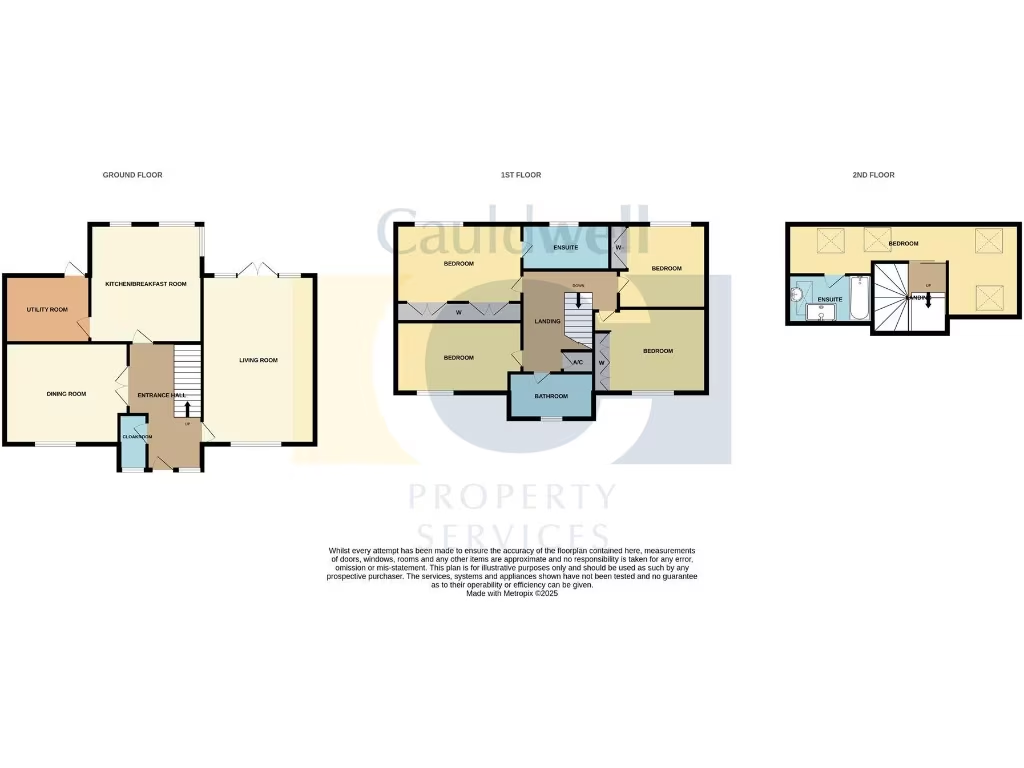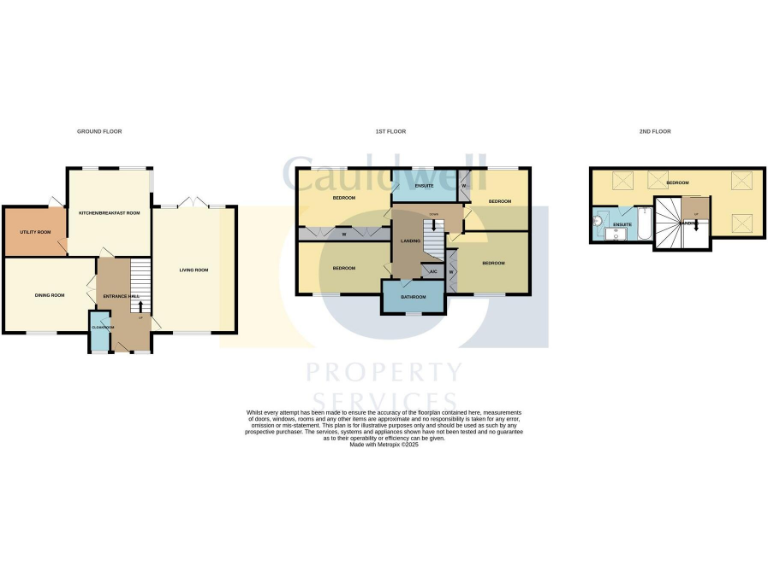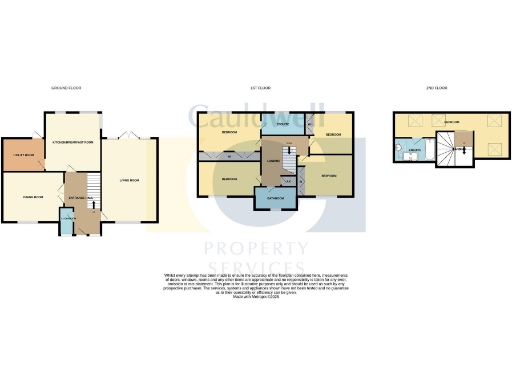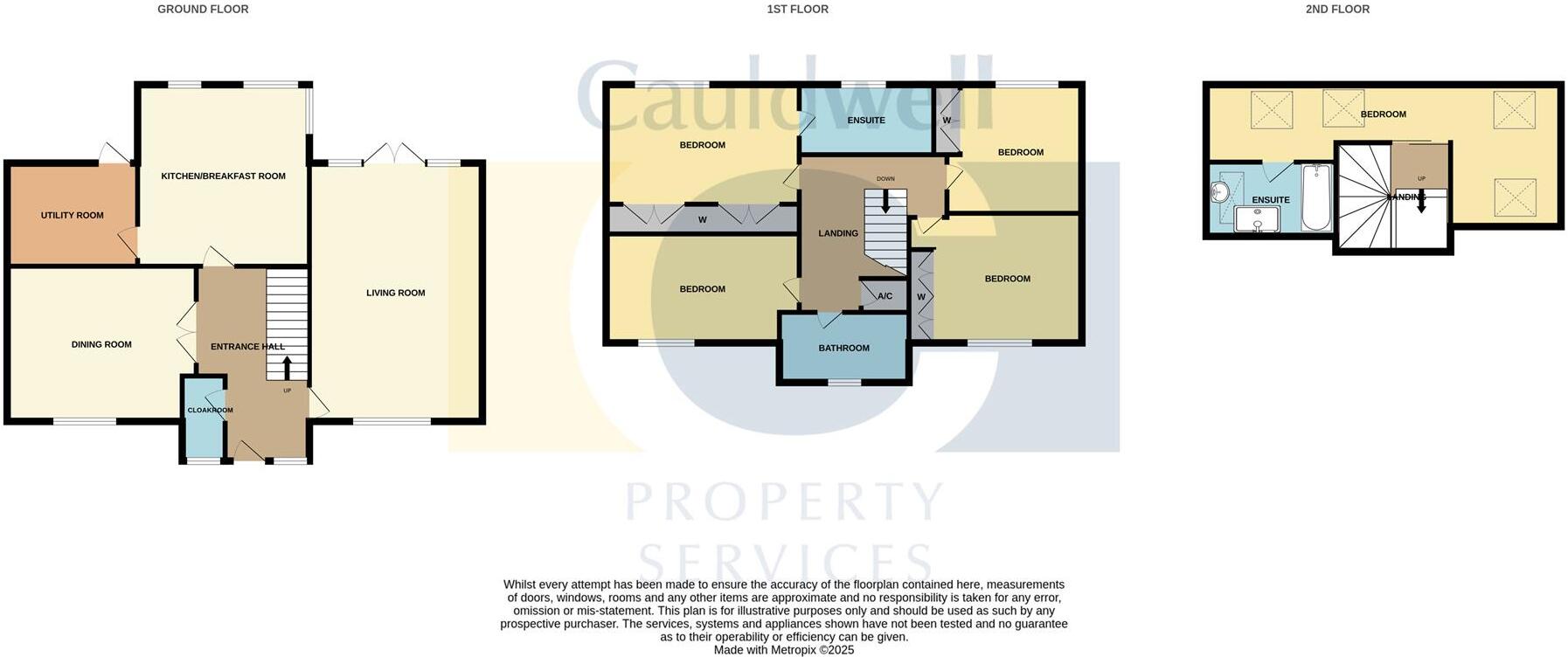Summary - 14 HENGISTBURY LANE TATTENHOE MILTON KEYNES MK4 3BF
5 bed 3 bath Detached
Five bedrooms, double garage and secluded garden in well‑served Tattenhoe..
Five bedrooms including converted loft principal suite with ensuite bathroom.
Refitted kitchen with integrated appliances and separate refitted utility room.
Dual-aspect sitting room, separate dining room; practical family layout.
Detached double garage, double-width driveway and enclosed rear garden.
Modest overall floor area (~1,389 sq ft); some rooms have restricted head height.
Council tax band E and Energy Rating C — above-average running costs.
Scope to extend to side (subject to planning permission) but not guaranteed.
Appliances, services and heating systems not tested; no working warranties stated.
This five-bedroom detached house on Hengistbury Lane offers practical, family-focused accommodation over three floors with a converted loft principal suite. The layout includes a dual-aspect sitting room, separate dining room, a stylish refitted kitchen with integrated appliances and a refitted utility room. Outside there is a double-width driveway, detached double garage and a secluded rear garden suitable for children and entertaining.
The property is freehold, built around 1996–2002, with double glazing and mains gas central heating (boiler and radiators). Energy rating C and council tax band E are factual considerations for running costs. The internal floor area is modest at about 1,389 sq ft, so while the home has five bedrooms, some rooms — including the loft dressing area — have restricted head height.
Practical benefits include good digital connectivity (excellent mobile signal, fast broadband), a decent plot with scope to extend to the side (subject to planning permission) and local schools rated Good to Outstanding. Notable caveats: the listing disclaims that appliances, services and heating systems have not been tested, so no working warranties are provided; council tax is above average and Energy C means running costs will be higher than newer, more efficient homes.
Overall this is a well-presented, modern family house in an affluent, multi-ethnic professional neighbourhood offering immediate liveability with realistic potential for adaptation or enlargement for growing families.
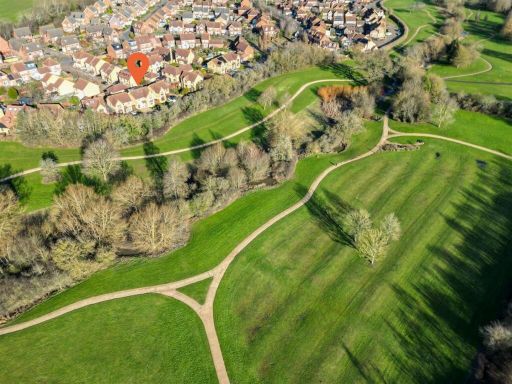 5 bedroom detached house for sale in Hartland Avenue, Tattenhoe, Milton Keynes, MK4 — £635,000 • 5 bed • 3 bath • 1895 ft²
5 bedroom detached house for sale in Hartland Avenue, Tattenhoe, Milton Keynes, MK4 — £635,000 • 5 bed • 3 bath • 1895 ft²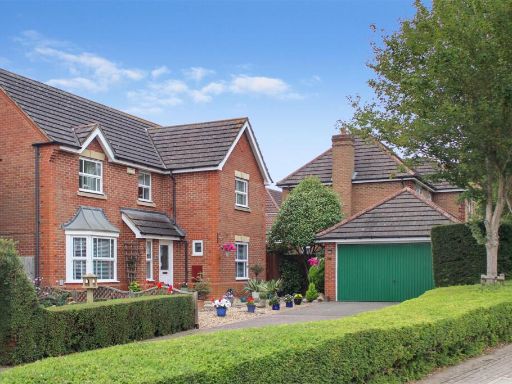 4 bedroom detached house for sale in Hengistbury Lane, Tattenhoe, Milton Keynes, MK4 — £675,000 • 4 bed • 2 bath • 1658 ft²
4 bedroom detached house for sale in Hengistbury Lane, Tattenhoe, Milton Keynes, MK4 — £675,000 • 4 bed • 2 bath • 1658 ft²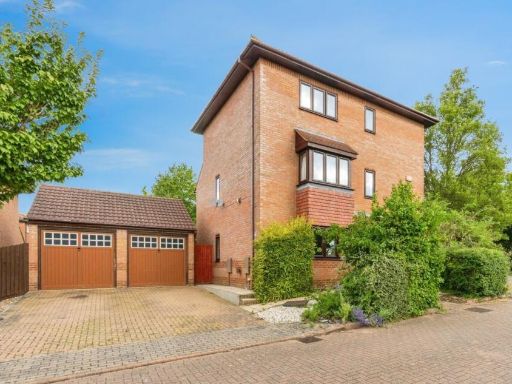 5 bedroom detached house for sale in The Ryding, Shenley Brook End, Milton Keynes, MK5 — £550,000 • 5 bed • 3 bath • 2000 ft²
5 bedroom detached house for sale in The Ryding, Shenley Brook End, Milton Keynes, MK5 — £550,000 • 5 bed • 3 bath • 2000 ft²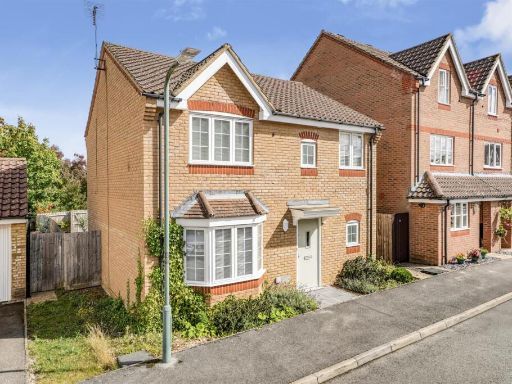 4 bedroom detached house for sale in Clifton Moor, Oakhill, Milton Keynes, MK5 — £550,000 • 4 bed • 2 bath • 1066 ft²
4 bedroom detached house for sale in Clifton Moor, Oakhill, Milton Keynes, MK5 — £550,000 • 4 bed • 2 bath • 1066 ft²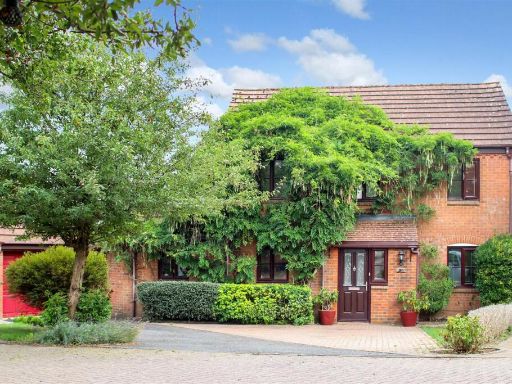 5 bedroom detached house for sale in Bremen Grove, Shenley Brook End, Milton Keynes, MK5 — £575,000 • 5 bed • 3 bath • 1281 ft²
5 bedroom detached house for sale in Bremen Grove, Shenley Brook End, Milton Keynes, MK5 — £575,000 • 5 bed • 3 bath • 1281 ft²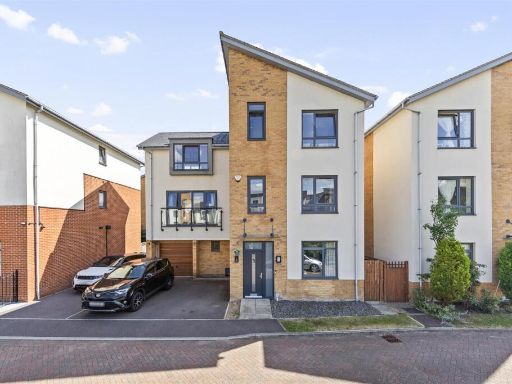 5 bedroom detached house for sale in Genesis Green, Ashland, Milton Keynes, MK6 — £500,000 • 5 bed • 3 bath • 1852 ft²
5 bedroom detached house for sale in Genesis Green, Ashland, Milton Keynes, MK6 — £500,000 • 5 bed • 3 bath • 1852 ft²