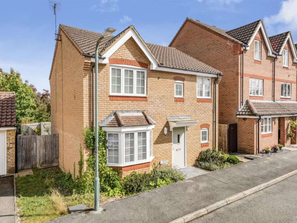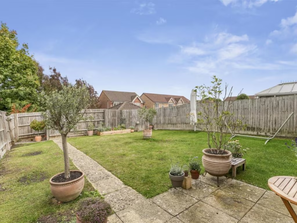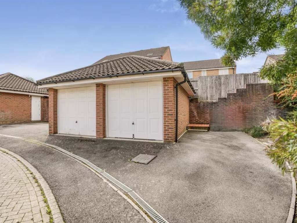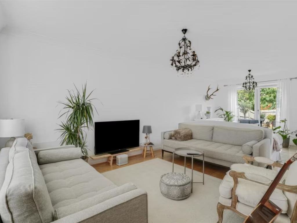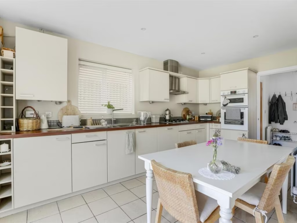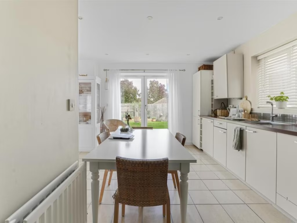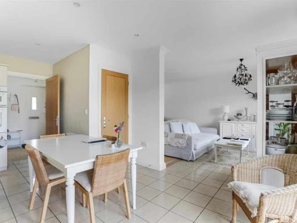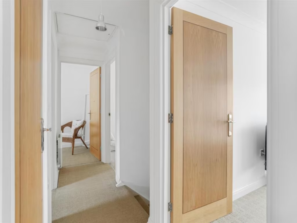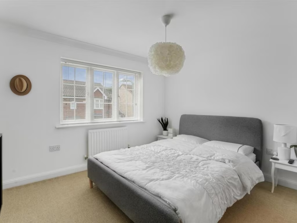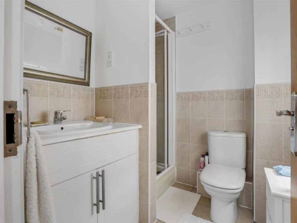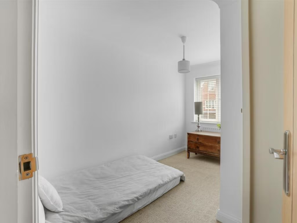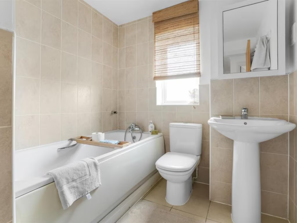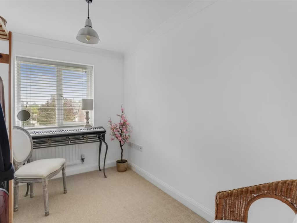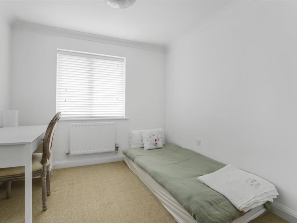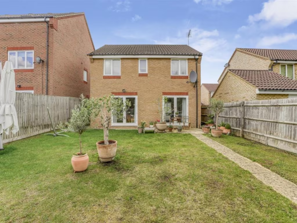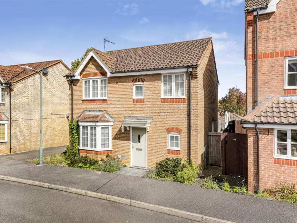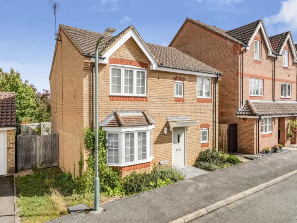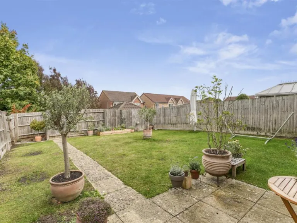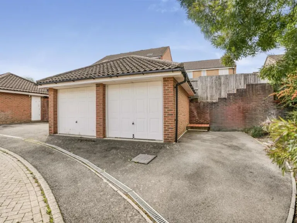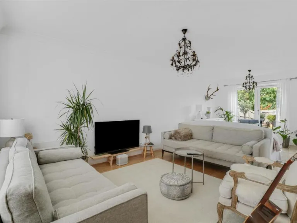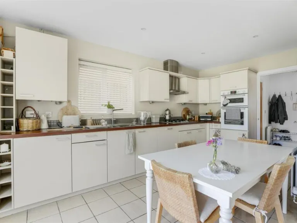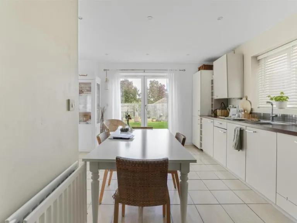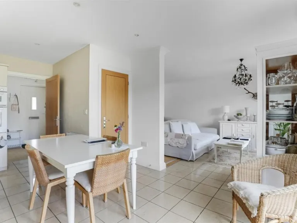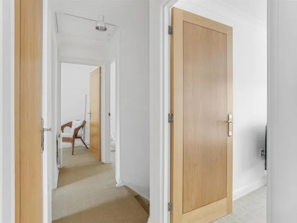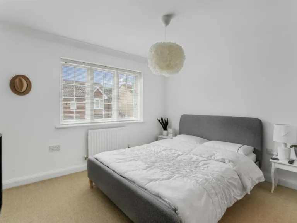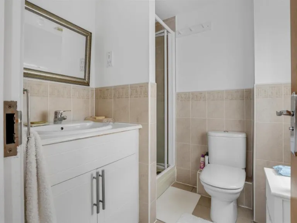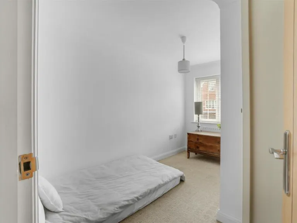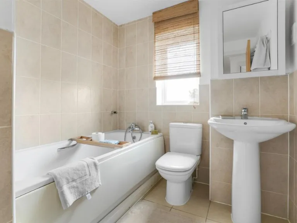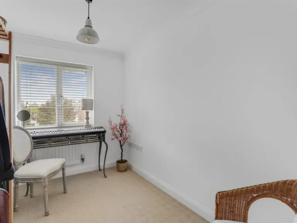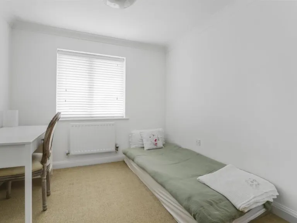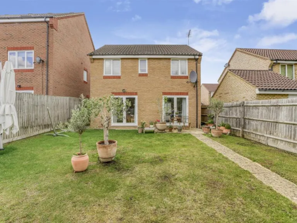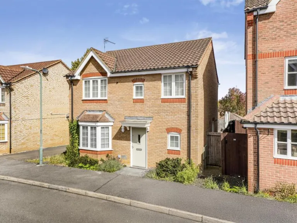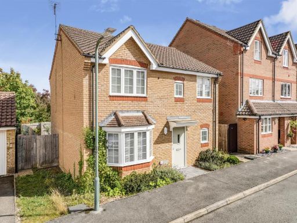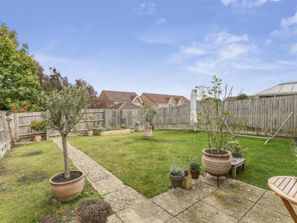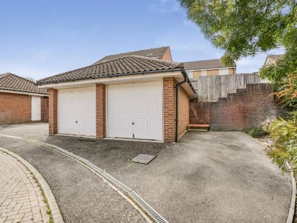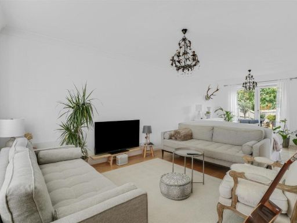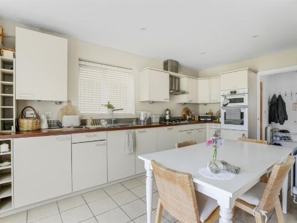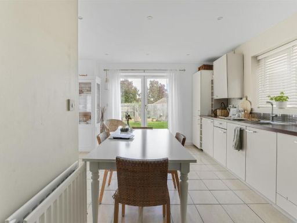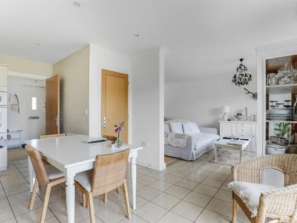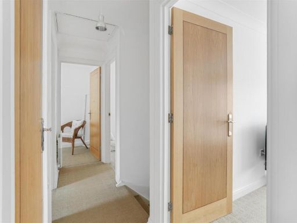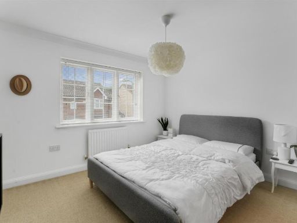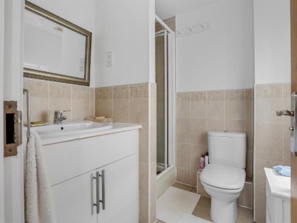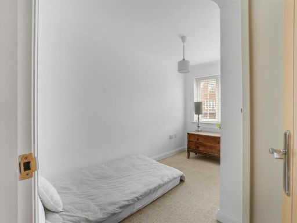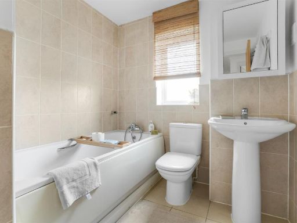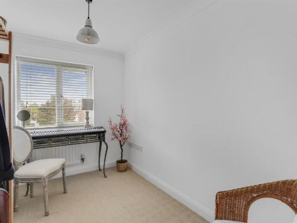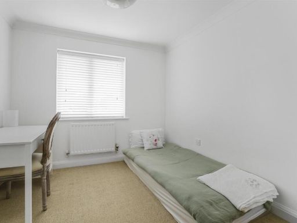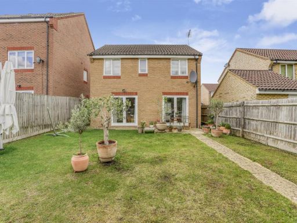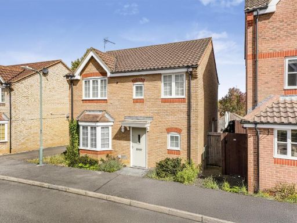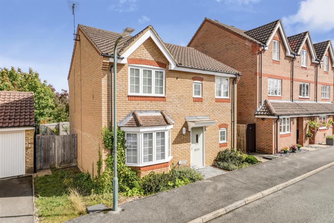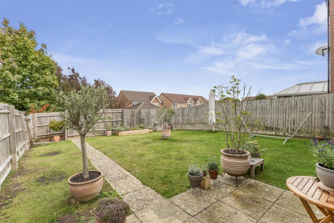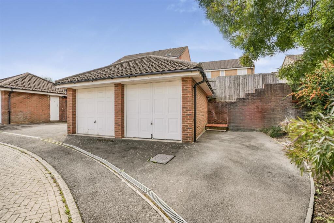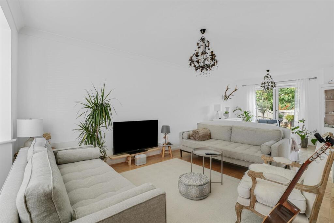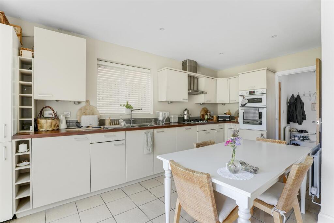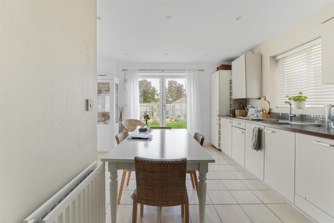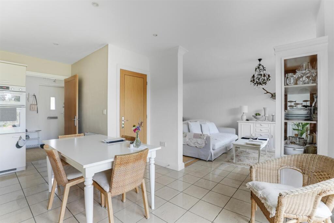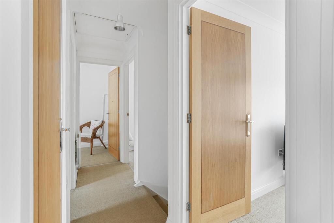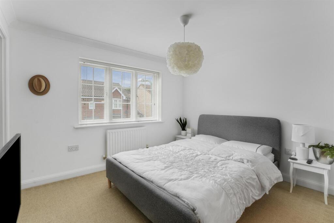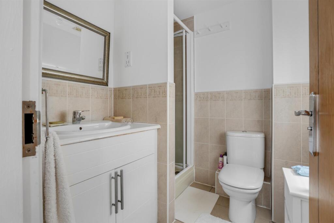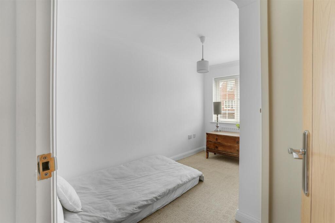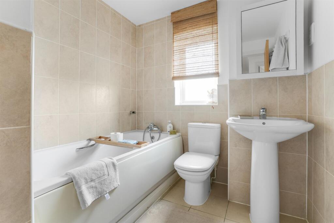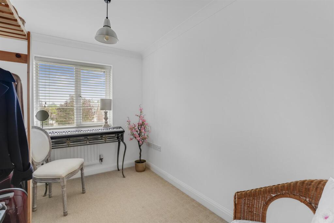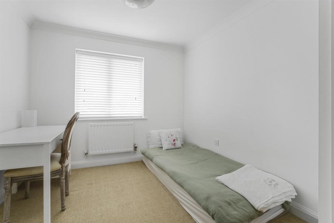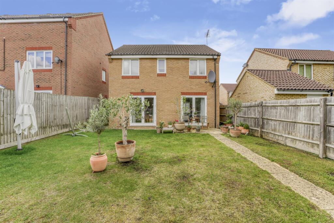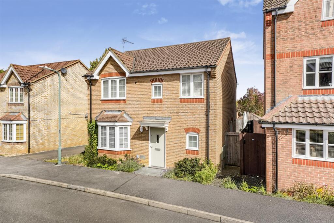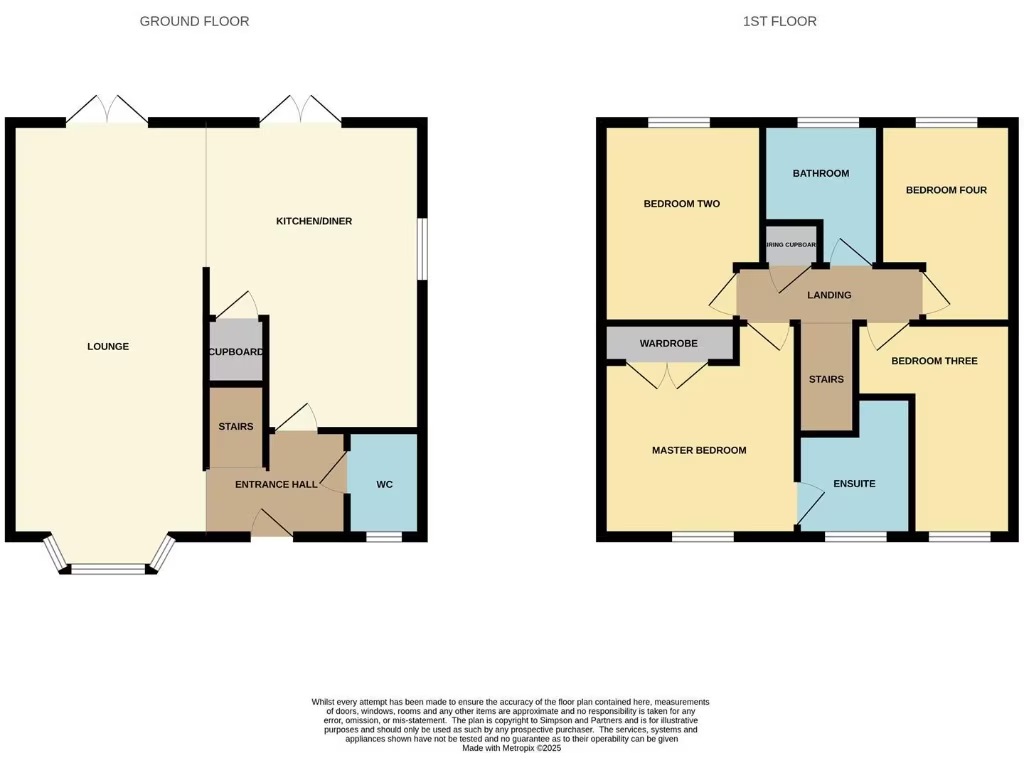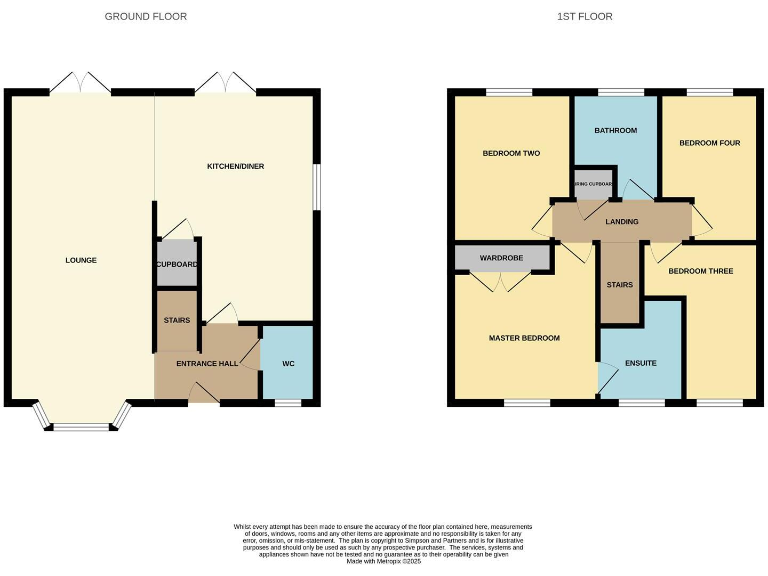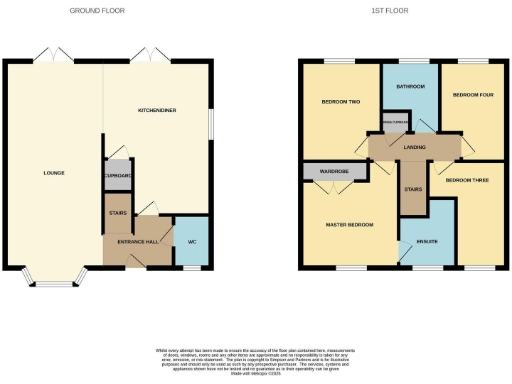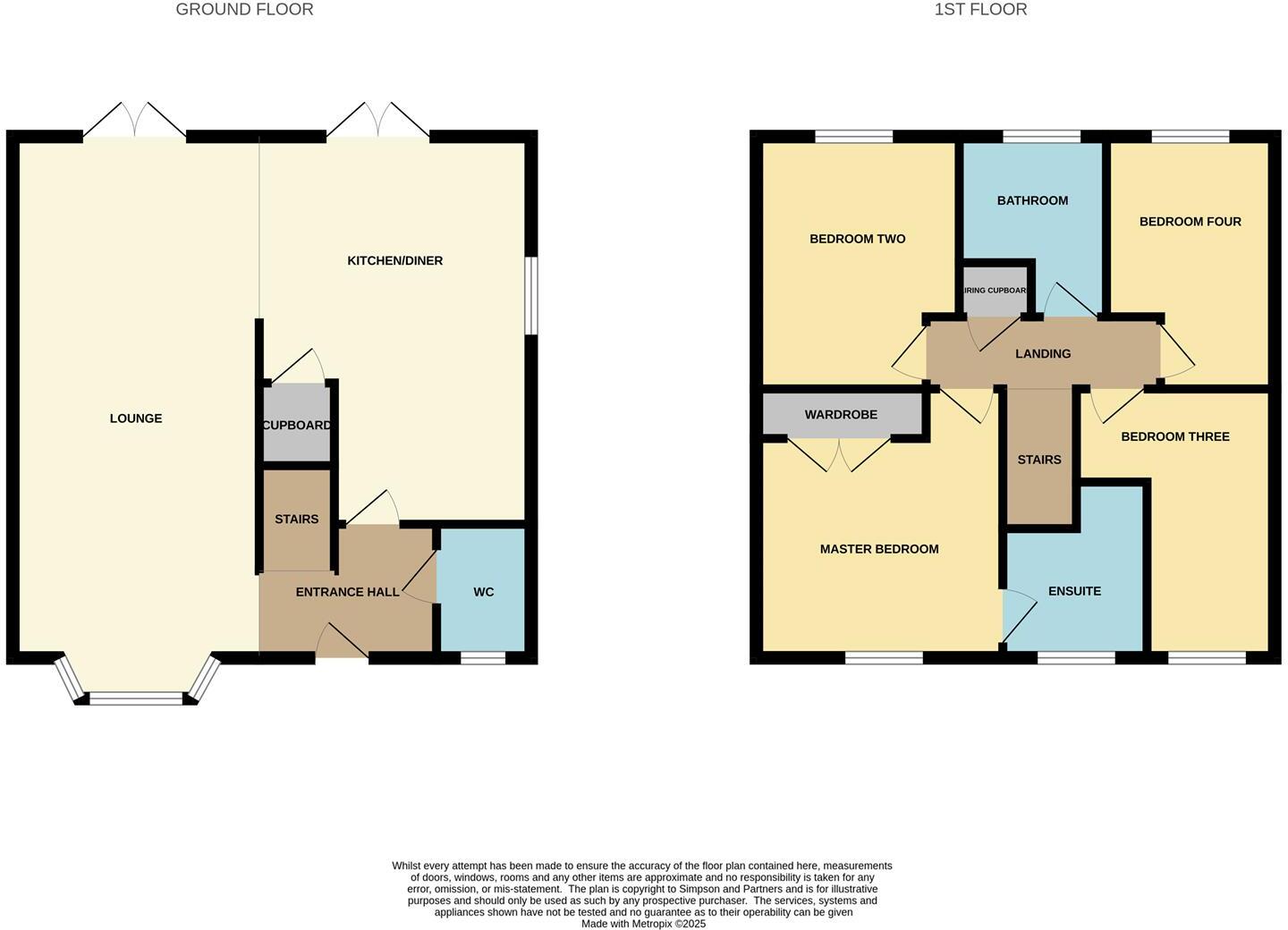Summary - 42, CLIFTON MOOR, MILTON KEYNES, OAKHILL MK5 6GA
4 bed 2 bath Detached
Well-presented four-bedroom family home with garage, garden and easy access to Milton Keynes station.
Four bedrooms with ensuite to the main bedroom
Open-plan kitchen/diner with integrated appliances
Bay fronted living room with French doors to garden
Single garage plus driveway parking for multiple cars
Enclosed rear garden with patio; decent plot for age
Built 2005, double glazed, mains gas central heating
EPC C; council tax band D
Compact overall footprint — rooms are medium sized
This well-presented four-bedroom house, built in 2005, offers modern open-plan living ideal for families seeking space close to good schools and transport. The ground floor features a bay-fronted living room with French doors to a sunny patio and a practical open-plan kitchen/dining area with integrated appliances. A guest WC and useful storage complete the entrance level.
Upstairs the principal bedroom includes fitted wardrobes and a private ensuite; three further bedrooms and a family bathroom provide flexible sleeping arrangements for children, guests or a home office. The enclosed rear garden is of a decent size for the age of the property and has a paved patio ideal for outdoor dining and play.
Practical benefits include a single garage with driveway parking, mains gas central heating, double glazing and an EPC rating of C. The location is established and family-oriented with The Hazeley Academy and other schools within easy reach; Central Milton Keynes station is a short drive or bus ride away for direct links to London.
Drawbacks to note: the property is described as compact in overall footprint (total about 1,066 sq ft), so room sizes are medium rather than expansive. Buyers should commission their own surveys and checks (electrics, services and structural) as no independent inspections are included. Crime levels are average for the area and council tax is band D.
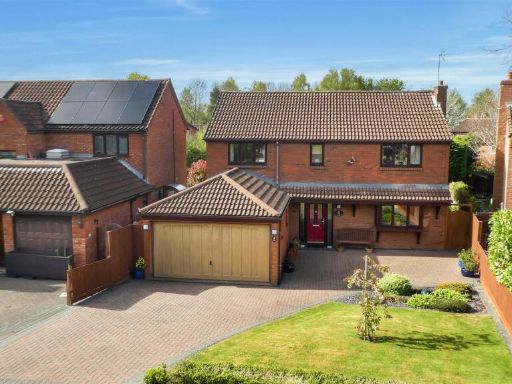 4 bedroom detached house for sale in Blackmoor Gate, Furzton, Milton Keynes, MK4 — £625,000 • 4 bed • 2 bath • 1442 ft²
4 bedroom detached house for sale in Blackmoor Gate, Furzton, Milton Keynes, MK4 — £625,000 • 4 bed • 2 bath • 1442 ft²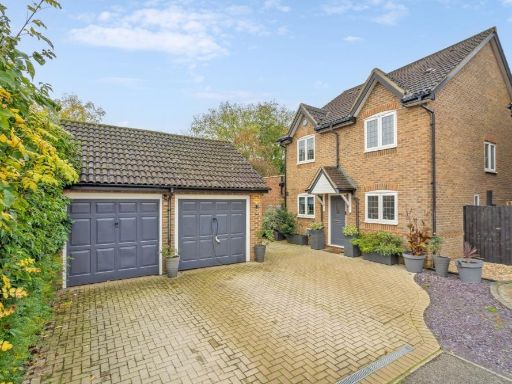 4 bedroom detached house for sale in Prentice Grove, Shenley Brook End, Milton Keynes, MK5 — £600,000 • 4 bed • 2 bath • 1600 ft²
4 bedroom detached house for sale in Prentice Grove, Shenley Brook End, Milton Keynes, MK5 — £600,000 • 4 bed • 2 bath • 1600 ft²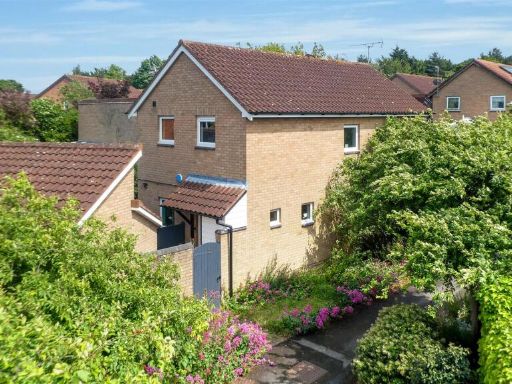 4 bedroom detached house for sale in Cropwell Bishop, Emerson Valley, MK4 — £410,000 • 4 bed • 1 bath • 1163 ft²
4 bedroom detached house for sale in Cropwell Bishop, Emerson Valley, MK4 — £410,000 • 4 bed • 1 bath • 1163 ft²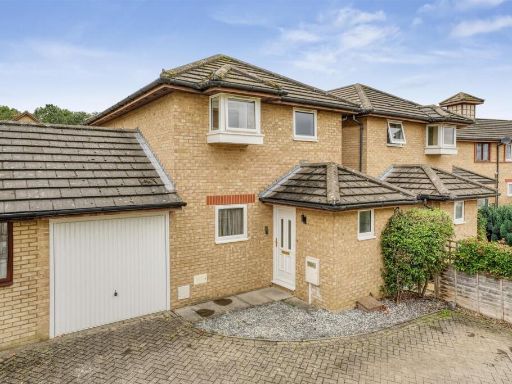 3 bedroom link detached house for sale in Hendrix Drive, Crownhill, MK8 — £375,000 • 3 bed • 1 bath • 937 ft²
3 bedroom link detached house for sale in Hendrix Drive, Crownhill, MK8 — £375,000 • 3 bed • 1 bath • 937 ft²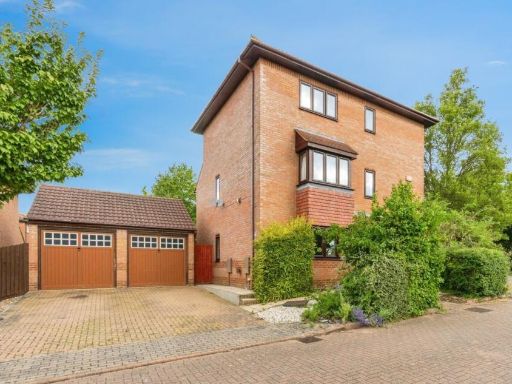 5 bedroom detached house for sale in The Ryding, Shenley Brook End, Milton Keynes, MK5 — £550,000 • 5 bed • 3 bath • 2000 ft²
5 bedroom detached house for sale in The Ryding, Shenley Brook End, Milton Keynes, MK5 — £550,000 • 5 bed • 3 bath • 2000 ft²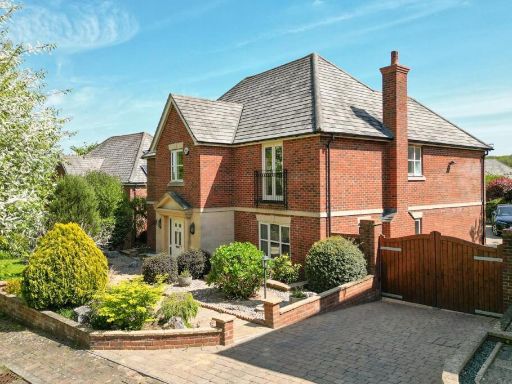 5 bedroom detached house for sale in Darwin Close, Medbourne, Milton Keynes, MK5 — £965,000 • 5 bed • 3 bath • 2500 ft²
5 bedroom detached house for sale in Darwin Close, Medbourne, Milton Keynes, MK5 — £965,000 • 5 bed • 3 bath • 2500 ft²