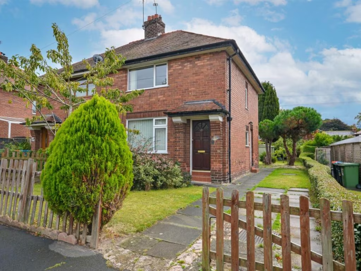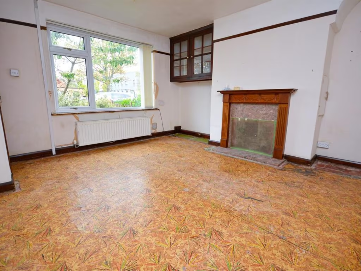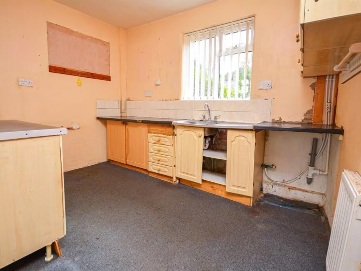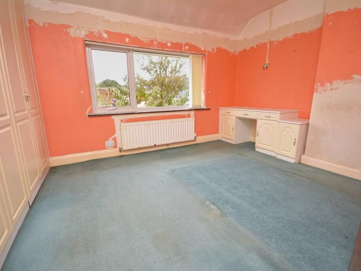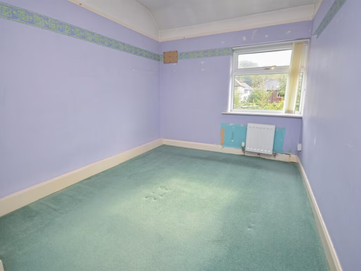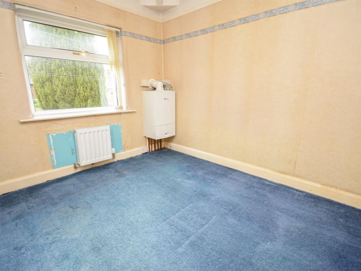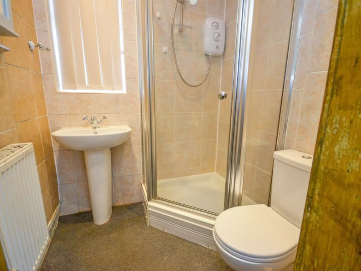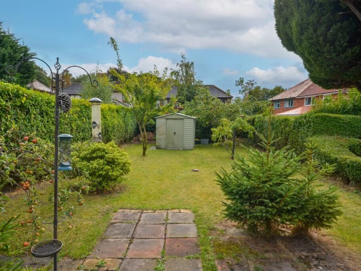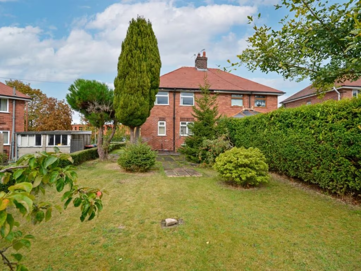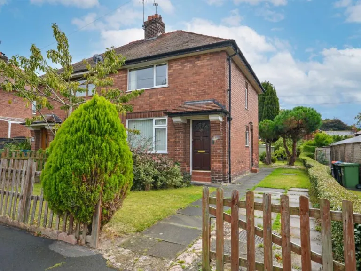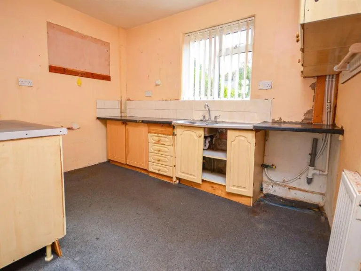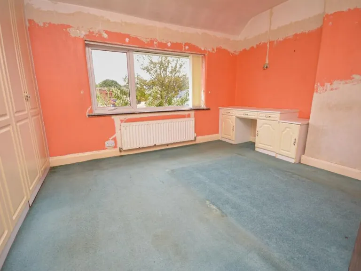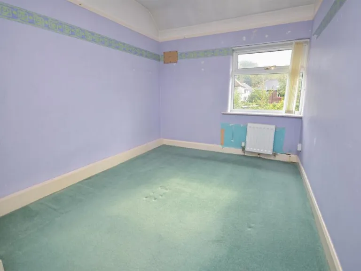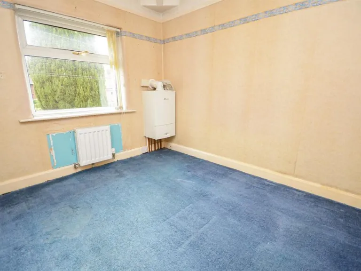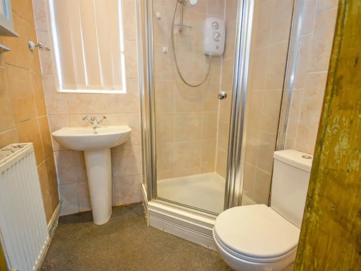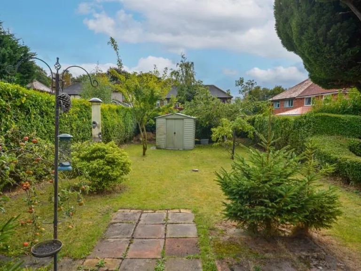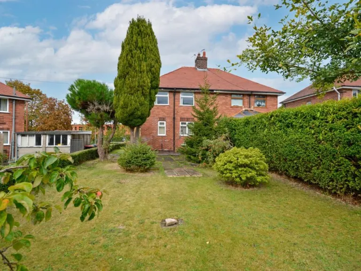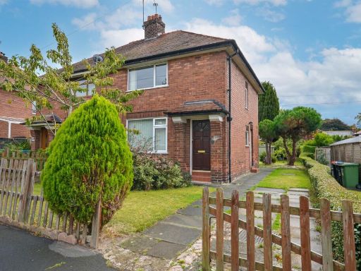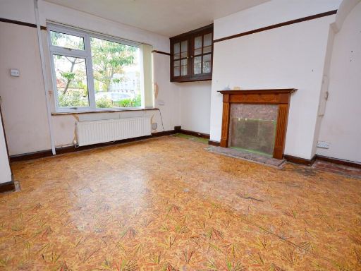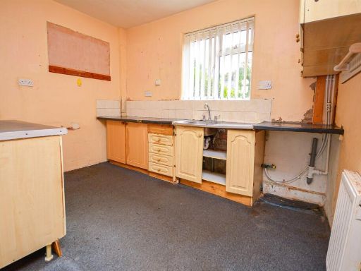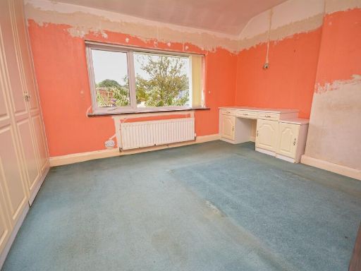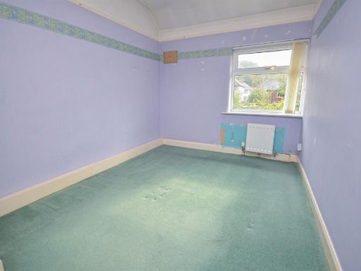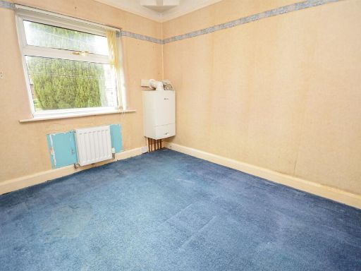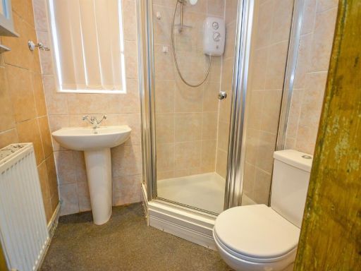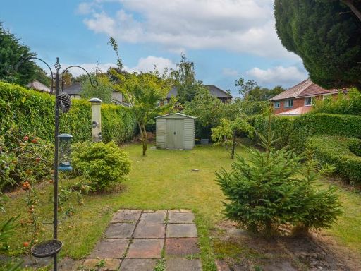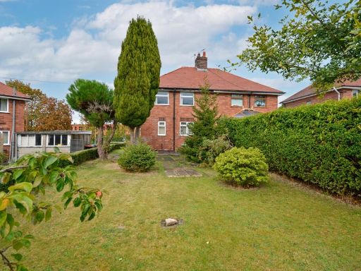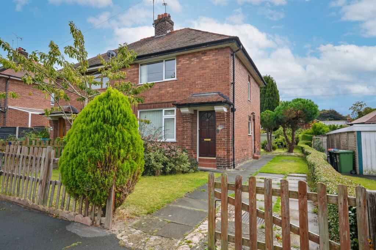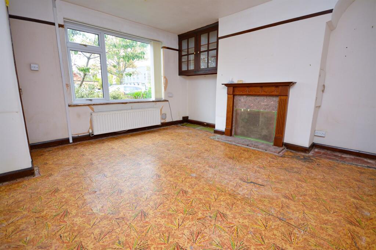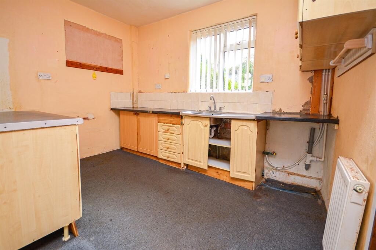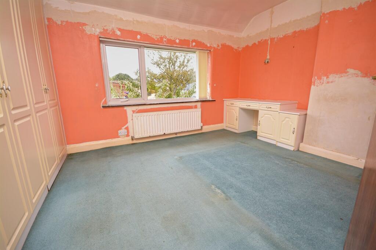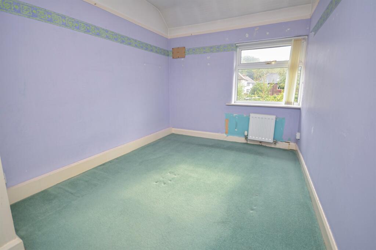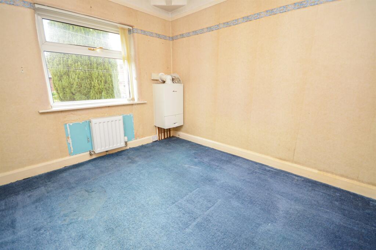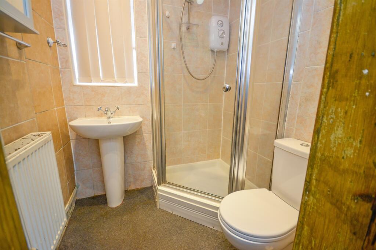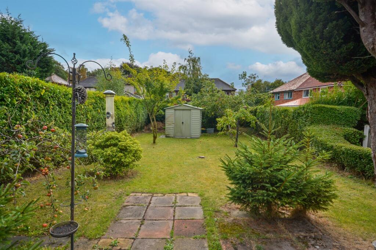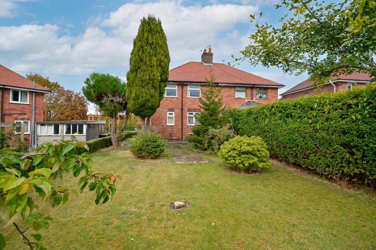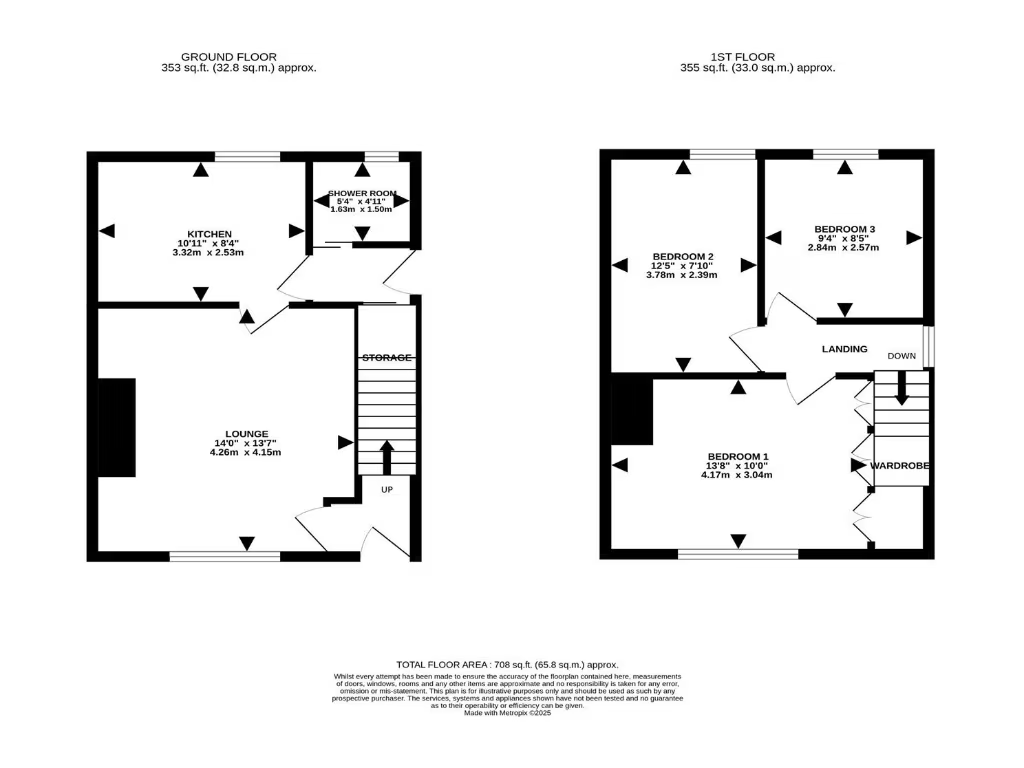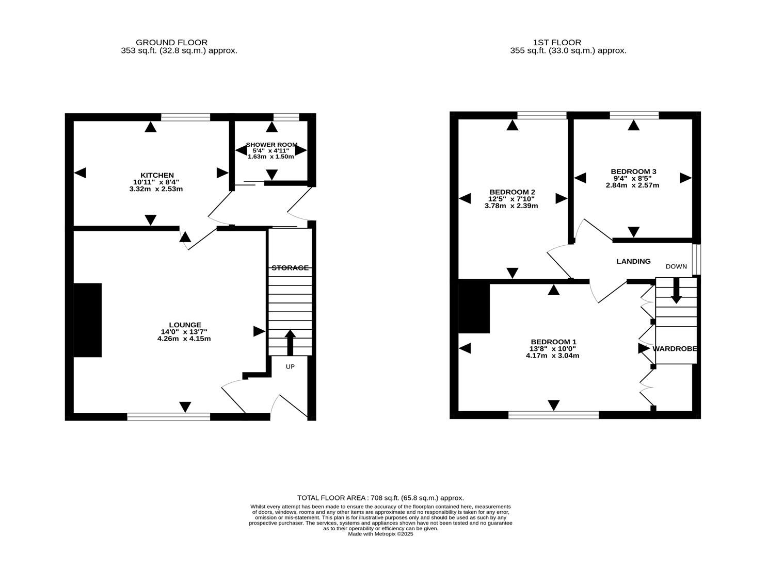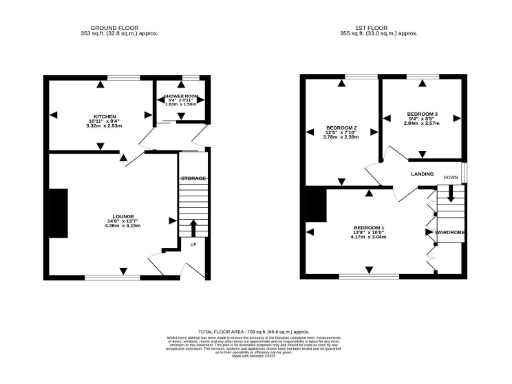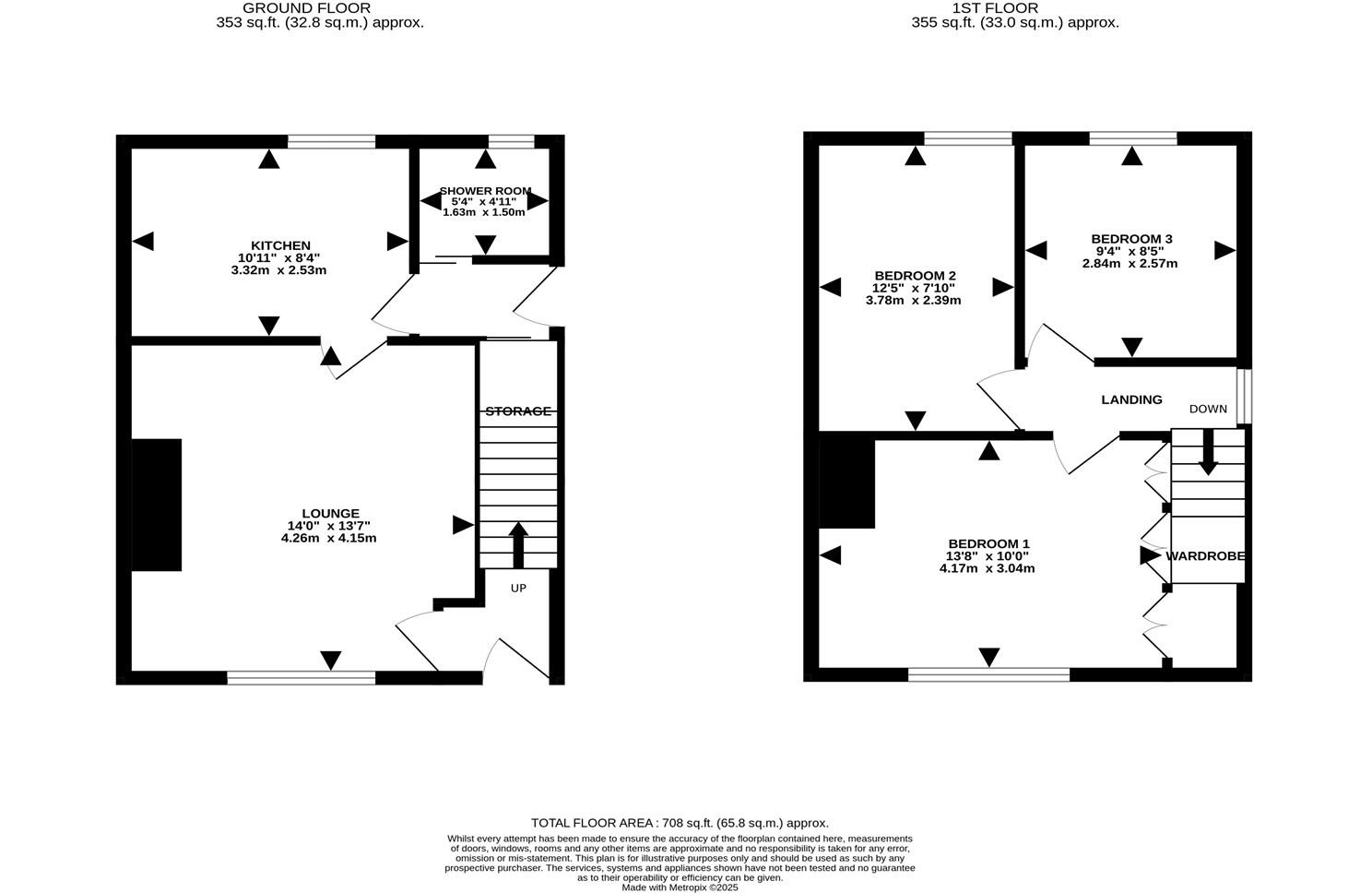Summary - Princeway, Frodsham WA6 6RX
3 bed 1 bath Semi-Detached
Solid 1950s semi with south-west garden — major refurbishment required, great location..
Solid 1950s ex-local authority construction with good bones
South-west facing rear garden; established trees and lawn
Off-street driveway parking; small-to-medium overall plot
Requires full modernisation — kitchen, bathroom, windows and decor
Leasehold with c.873 years remaining; ground rent nominal (£1)
Compact footprint: approx. 708 sq ft; efficient 2‑storey layout
Close walk to Frodsham town centre, Castle Park and local schools
No flood risk; broadband fast and mobile signal excellent
A solidly built 1950s semi-detached house in central Frodsham, offered with significant potential for refurbishment. The property sits close to the town centre and Castle Park, with good local schools and amenities within easy walking distance — ideal for someone prepared to invest time and money to modernise.
The house retains period character and sits on an established plot with a south-west facing rear garden and off-street parking. Internally the layout is straightforward: living room, kitchen and ground-floor shower room, with three double bedrooms upstairs. Construction is robust (ex-local authority build) but internal fixtures, fittings and services are dated and will need comprehensive renewal.
This is best suited to an investor or buyer seeking a renovation project who can add value through updating or extension (neighbouring homes have been extended). Practical positives include a long lease (c.873 years) and nominal ground rent; negatives include the need for full modernisation and likely costs for new kitchen, bathroom, windows and redecoration.
Viewings are recommended for buyers who want a manageable project in a popular, well-connected town-centre location with good rental or owner-occupier potential once updated.
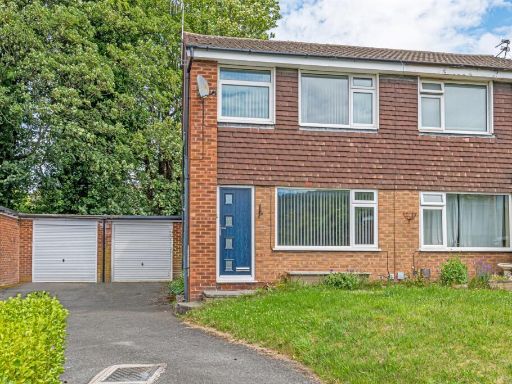 3 bedroom semi-detached house for sale in Sandfields, Frodsham, WA6 — £220,000 • 3 bed • 1 bath • 657 ft²
3 bedroom semi-detached house for sale in Sandfields, Frodsham, WA6 — £220,000 • 3 bed • 1 bath • 657 ft²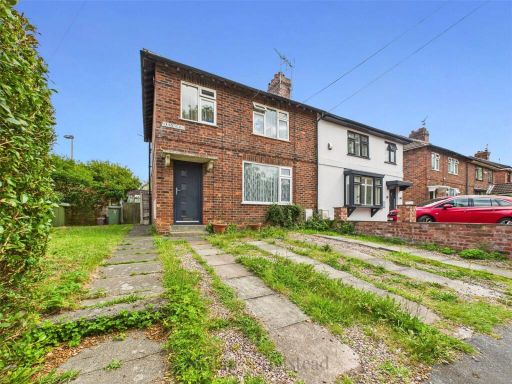 3 bedroom semi-detached house for sale in Queensway, Frodsham, Cheshire, WA6 — £325,000 • 3 bed • 1 bath • 783 ft²
3 bedroom semi-detached house for sale in Queensway, Frodsham, Cheshire, WA6 — £325,000 • 3 bed • 1 bath • 783 ft²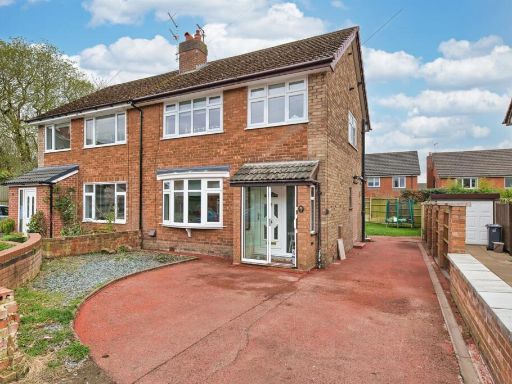 3 bedroom semi-detached house for sale in Maori Drive, Frodsham, WA6 — £300,000 • 3 bed • 1 bath • 932 ft²
3 bedroom semi-detached house for sale in Maori Drive, Frodsham, WA6 — £300,000 • 3 bed • 1 bath • 932 ft²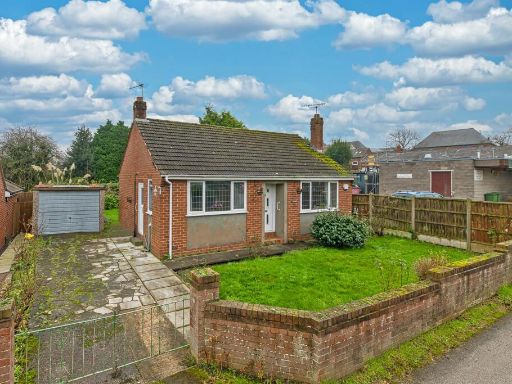 2 bedroom detached bungalow for sale in Greenfield Lane, Frodsham, WA6 — £255,000 • 2 bed • 1 bath • 605 ft²
2 bedroom detached bungalow for sale in Greenfield Lane, Frodsham, WA6 — £255,000 • 2 bed • 1 bath • 605 ft²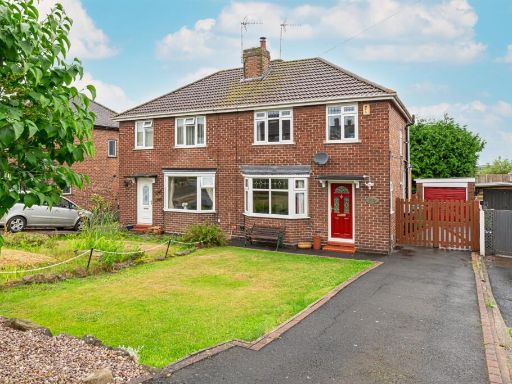 3 bedroom semi-detached house for sale in Ship Street, Frodsham, WA6 — £255,000 • 3 bed • 1 bath • 1022 ft²
3 bedroom semi-detached house for sale in Ship Street, Frodsham, WA6 — £255,000 • 3 bed • 1 bath • 1022 ft²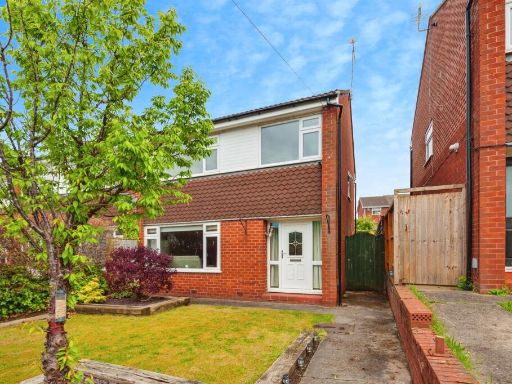 3 bedroom detached house for sale in Whitehall Place, Frodsham, WA6 — £280,000 • 3 bed • 1 bath • 1043 ft²
3 bedroom detached house for sale in Whitehall Place, Frodsham, WA6 — £280,000 • 3 bed • 1 bath • 1043 ft²