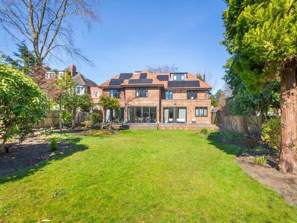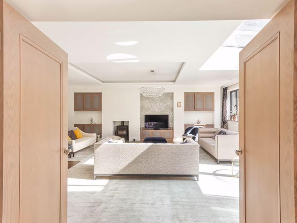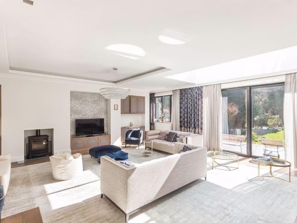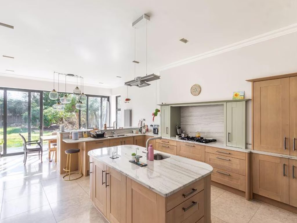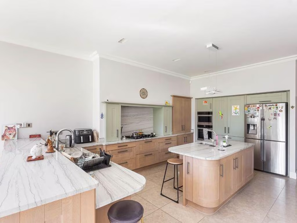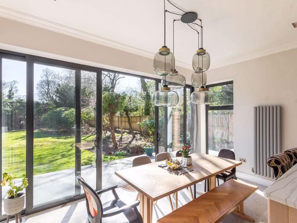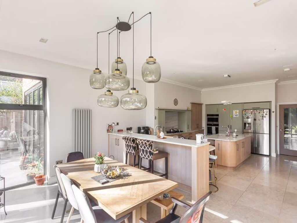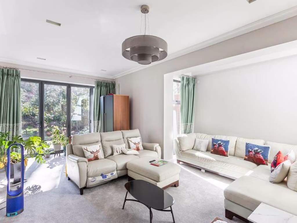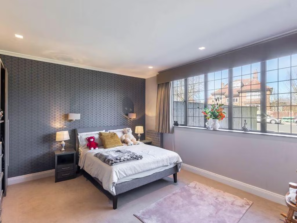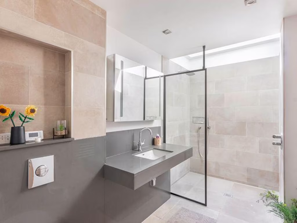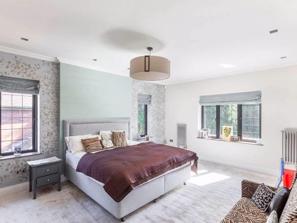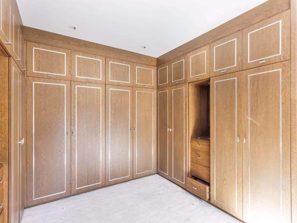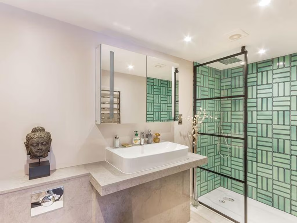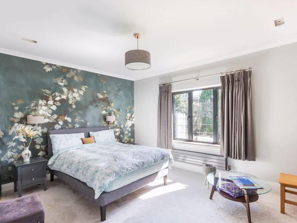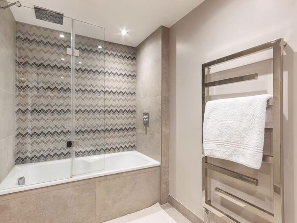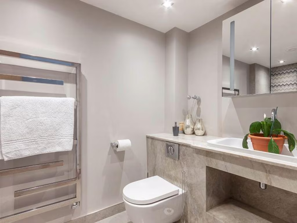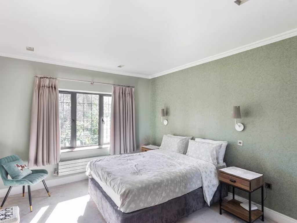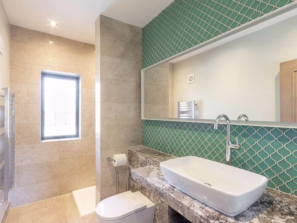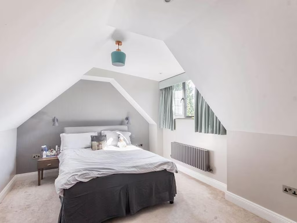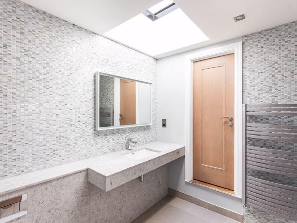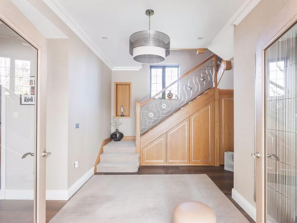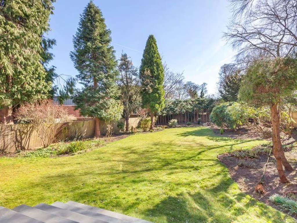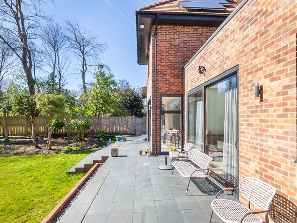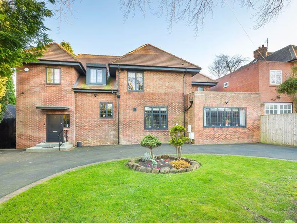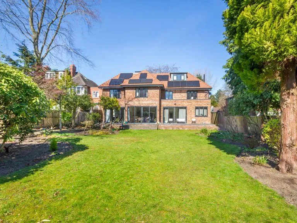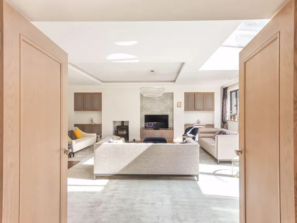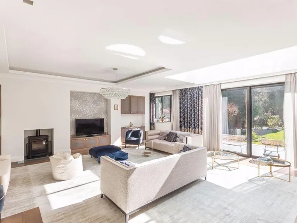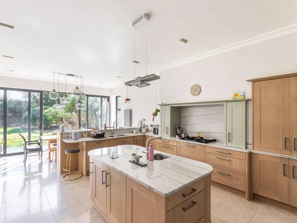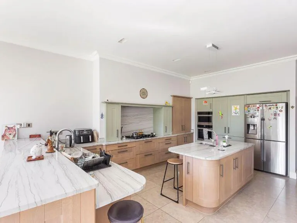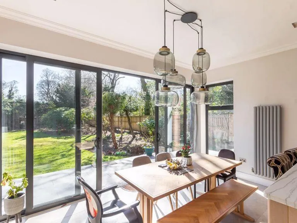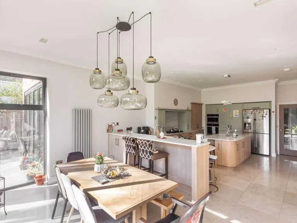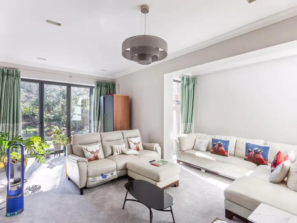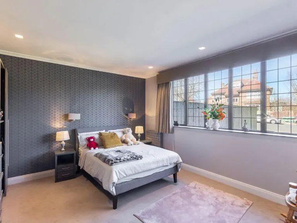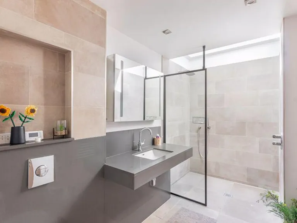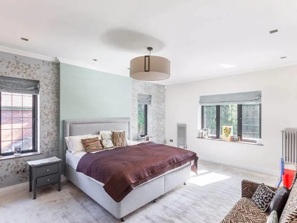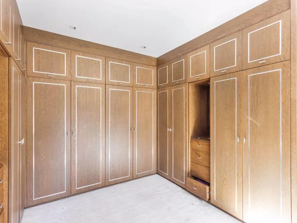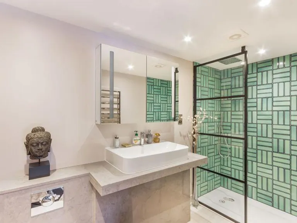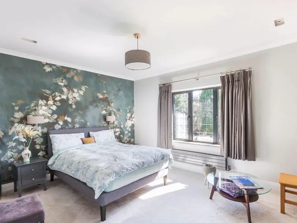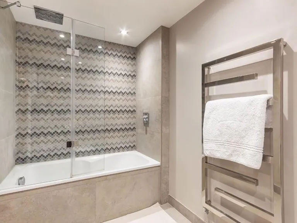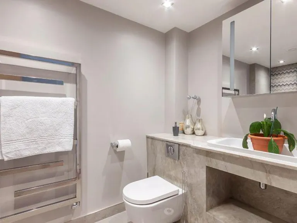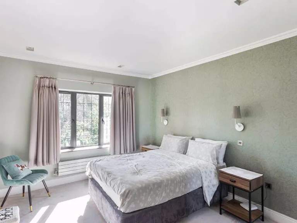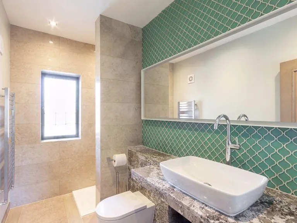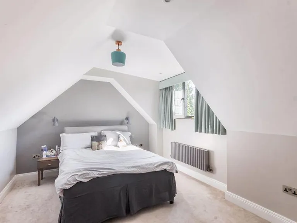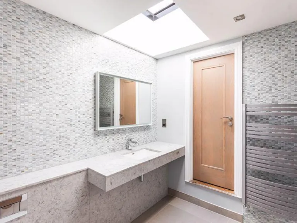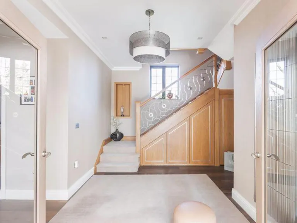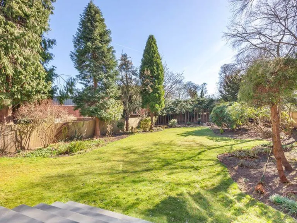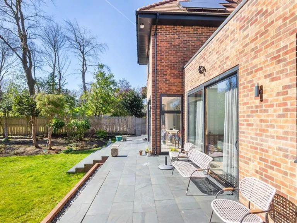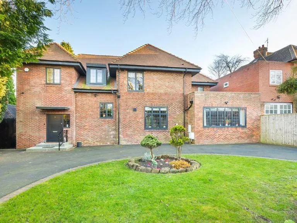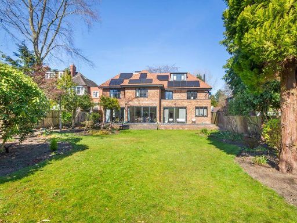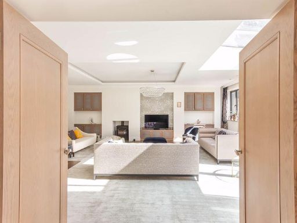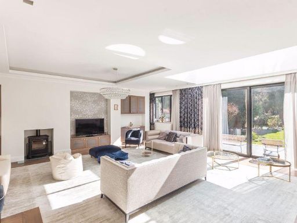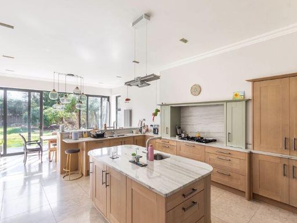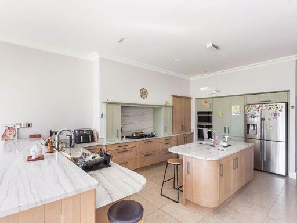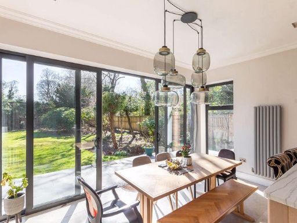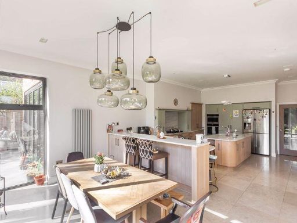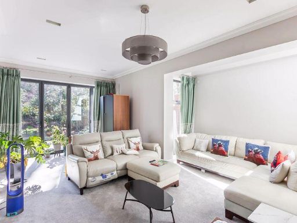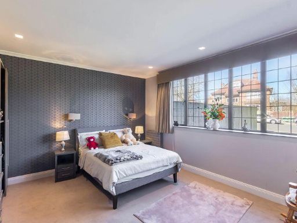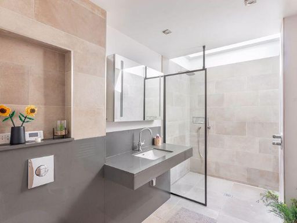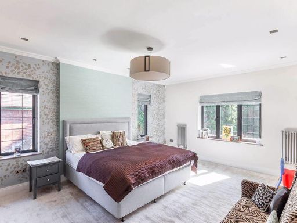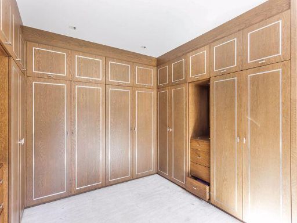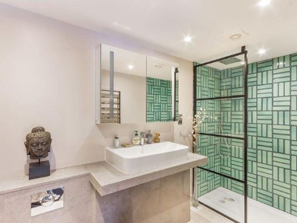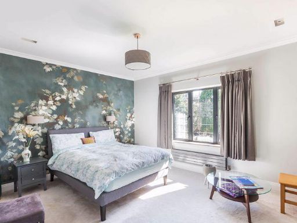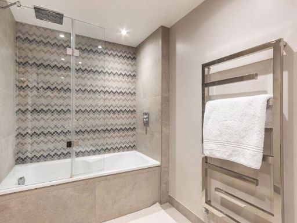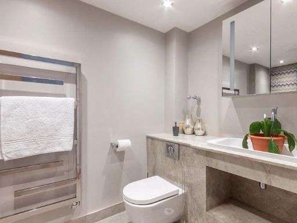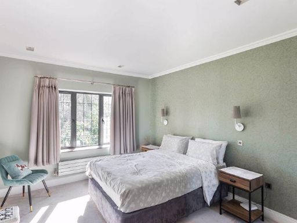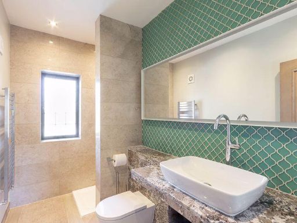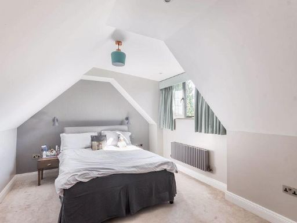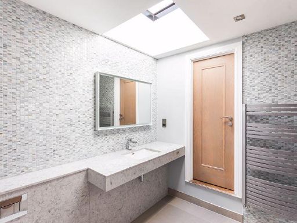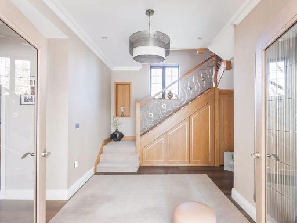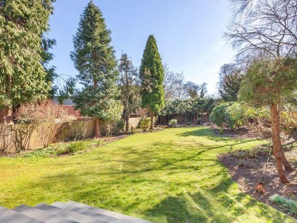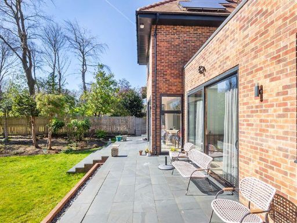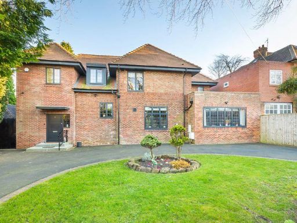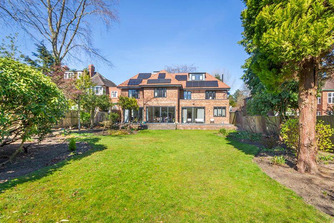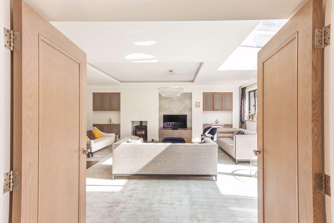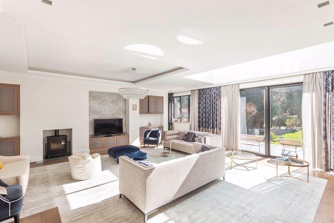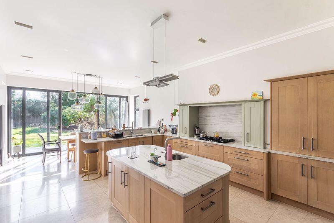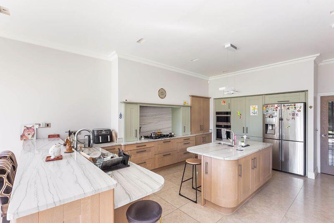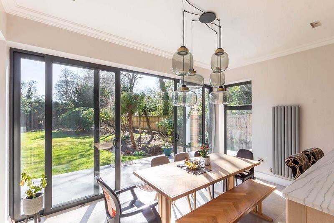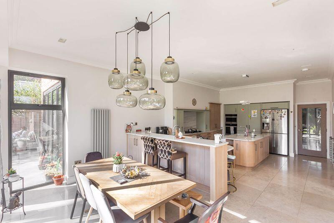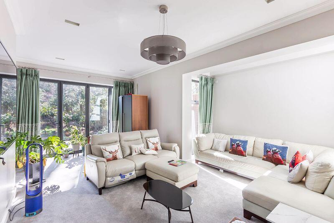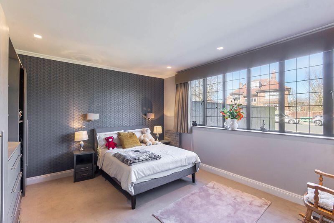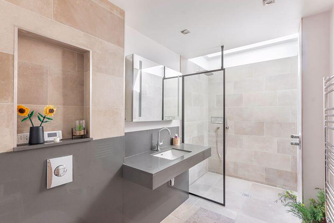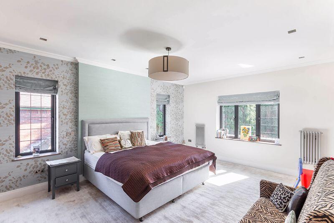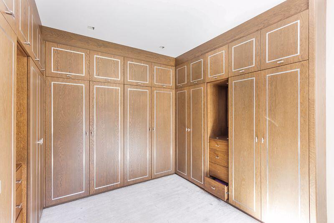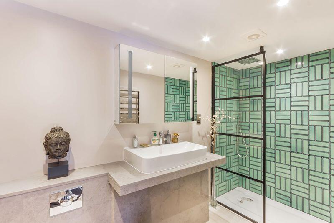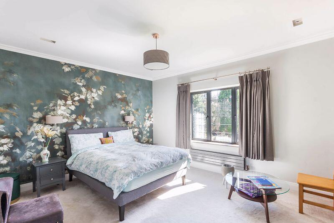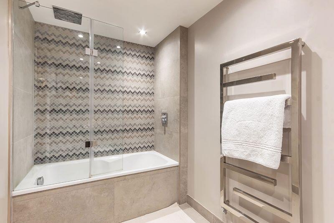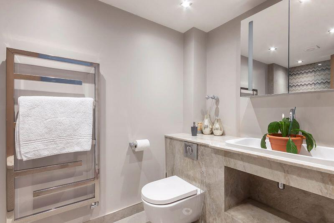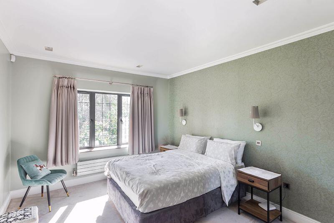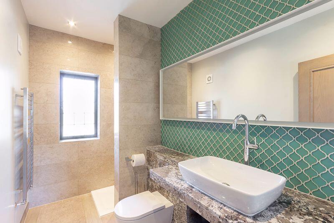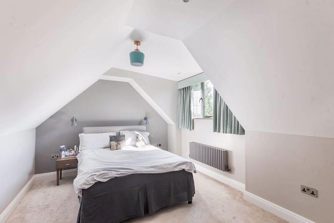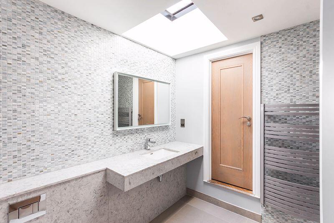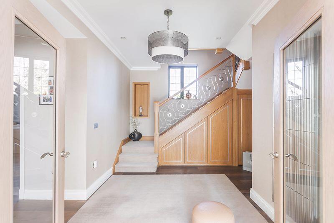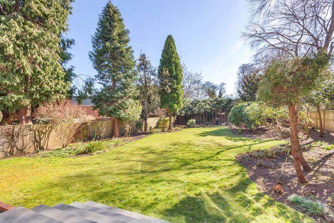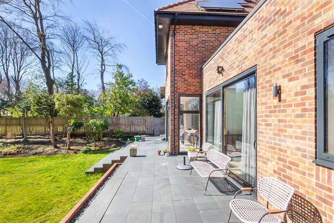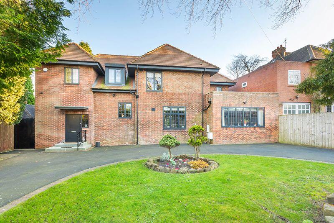Summary - 11 MONTAGU AVENUE NEWCASTLE UPON TYNE NE3 4HX
6 bed 6 bath Detached
Large, flexible family house with huge garden in sought-after Gosforth location.
- Six double bedrooms, six bathrooms; versatile three-storey layout
- Large private rear garden with patio and mature borders
- Semi-circular driveway with parking for several vehicles
- Solar panels fitted; mains gas, electric, water and drainage
- Short walk to Gosforth High Street and Metro station
- EPC rating D; energy improvements likely needed
- Council Tax Band G (quite expensive); factor ongoing costs
- Local area shows deprivation and high recorded crime levels
An impressive six-bedroom link-detached family house on a very large plot in leafy Gosforth. The home offers substantial, flexible accommodation over three floors — including six bathrooms, an integrated kitchen with island, a utility/laundry room and a ground-floor bedroom with en suite — suited to multi-generational living or home working.
Outside, the private rear garden has an expansive lawn, mature borders, and a patio terrace for entertaining. A semi-circular drive provides generous off-street parking for several vehicles. Practical additions include rooftop solar panels and mains services throughout.
The location is a major strength: a short walk to Gosforth High Street amenities and the local Metro station, with strong independent schools nearby. Buyers should note material considerations: the EPC rating is D and council tax is in a higher band (Band G), the surrounding wider area shows local deprivation indicators, and recorded local crime levels are high. These factors may affect resale, insurance and running costs.
This property suits a large family seeking space and flexibility in a desirable suburban setting, or buyers planning targeted refurbishment to raise energy performance and long-term value. The house is fundamentally solid and spacious, but realistic purchasers should budget for energy upgrades and consider the local social context when assessing this purchase.
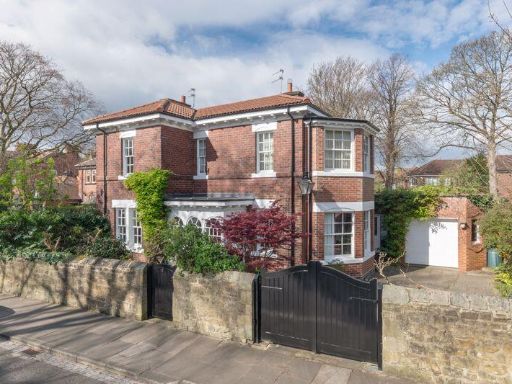 4 bedroom detached house for sale in Moor Road South, Gosforth, Newcastle upon Tyne, NE3 — £900,000 • 4 bed • 2 bath • 2204 ft²
4 bedroom detached house for sale in Moor Road South, Gosforth, Newcastle upon Tyne, NE3 — £900,000 • 4 bed • 2 bath • 2204 ft²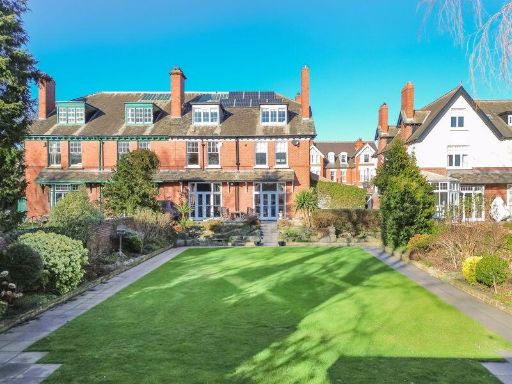 6 bedroom semi-detached house for sale in Graham Park Road, Gosforth, Newcastle Upon Tyne, NE3 — £1,995,000 • 6 bed • 3 bath • 5464 ft²
6 bedroom semi-detached house for sale in Graham Park Road, Gosforth, Newcastle Upon Tyne, NE3 — £1,995,000 • 6 bed • 3 bath • 5464 ft²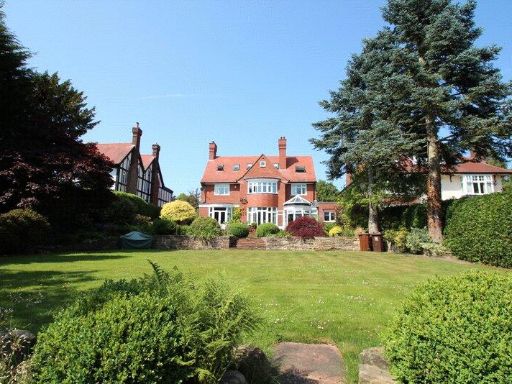 5 bedroom detached house for sale in Montagu Avenue, Gosforth, NE3 — £1,750,000 • 5 bed • 3 bath • 3500 ft²
5 bedroom detached house for sale in Montagu Avenue, Gosforth, NE3 — £1,750,000 • 5 bed • 3 bath • 3500 ft²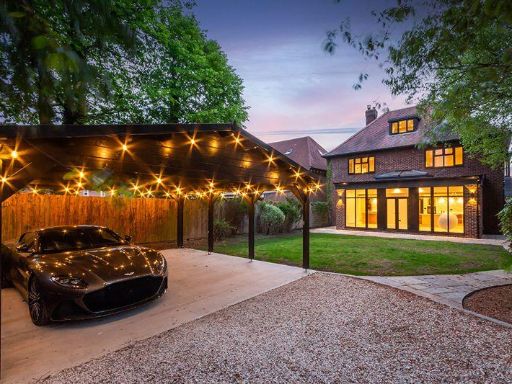 5 bedroom detached house for sale in Winslow, The Croft, Gosforth, Newcastle upon Tyne, NE3 — £1,195,000 • 5 bed • 6 bath • 2973 ft²
5 bedroom detached house for sale in Winslow, The Croft, Gosforth, Newcastle upon Tyne, NE3 — £1,195,000 • 5 bed • 6 bath • 2973 ft²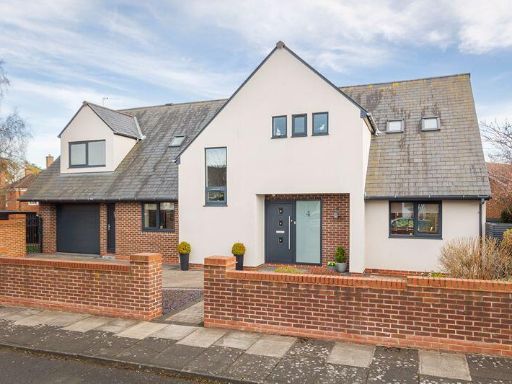 4 bedroom detached house for sale in Carlton Close, Gosforth, Newcastle Upon Tyne, NE3 — £1,385,000 • 4 bed • 3 bath • 3014 ft²
4 bedroom detached house for sale in Carlton Close, Gosforth, Newcastle Upon Tyne, NE3 — £1,385,000 • 4 bed • 3 bath • 3014 ft²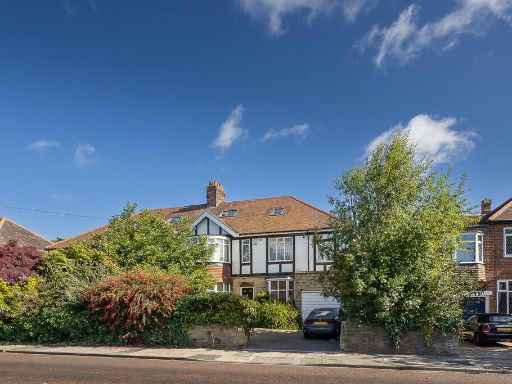 6 bedroom semi-detached house for sale in Kenton Road, Gosforth, Newcastle upon Tyne, NE3 — £950,000 • 6 bed • 3 bath • 2897 ft²
6 bedroom semi-detached house for sale in Kenton Road, Gosforth, Newcastle upon Tyne, NE3 — £950,000 • 6 bed • 3 bath • 2897 ft²