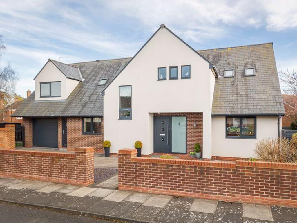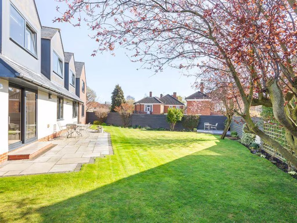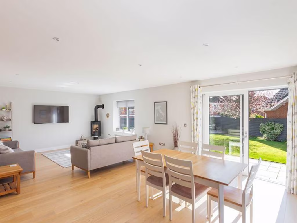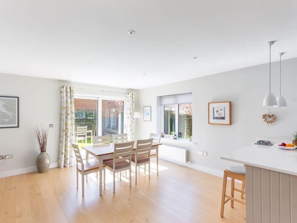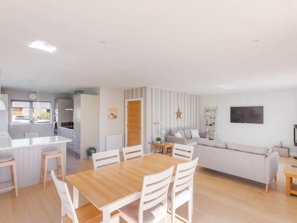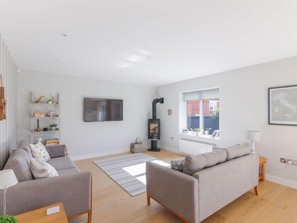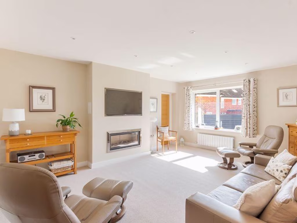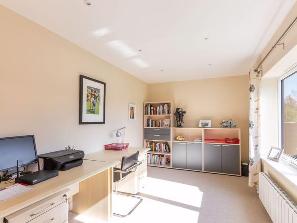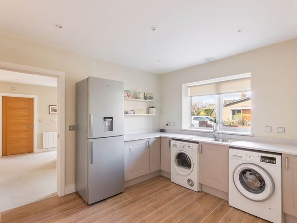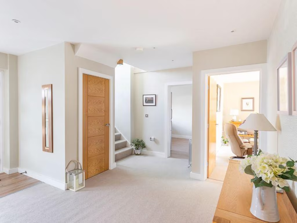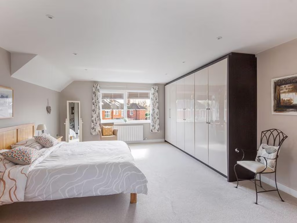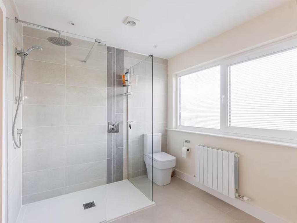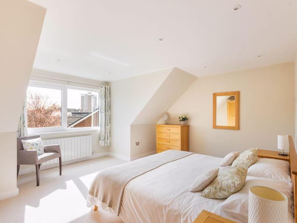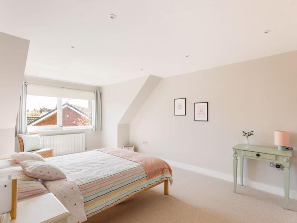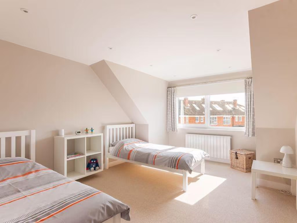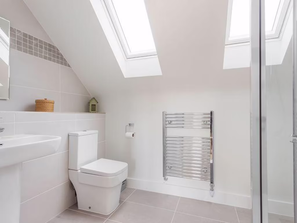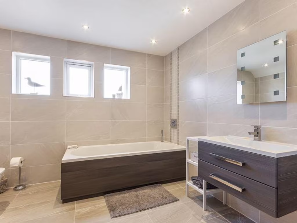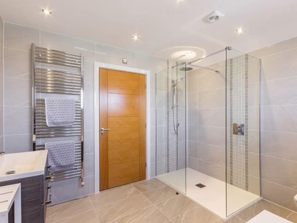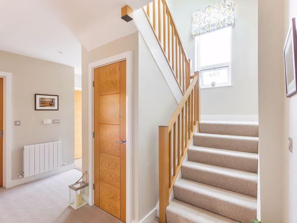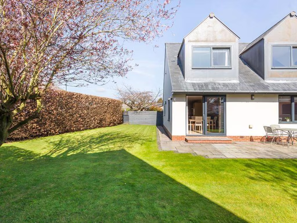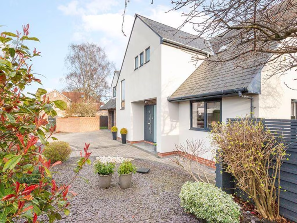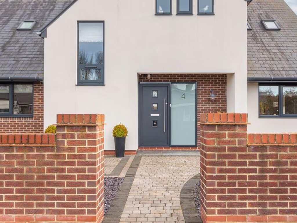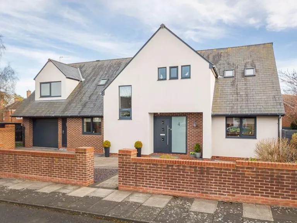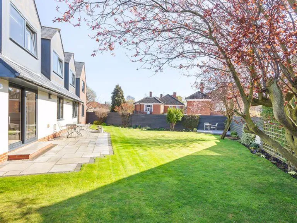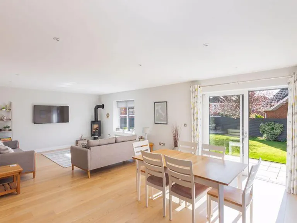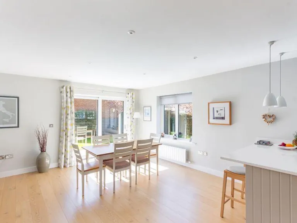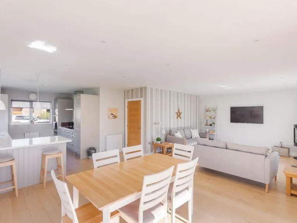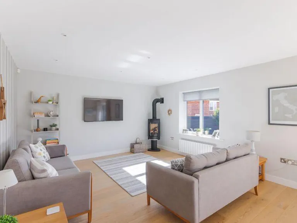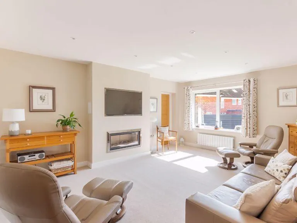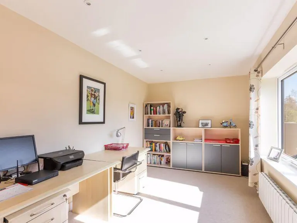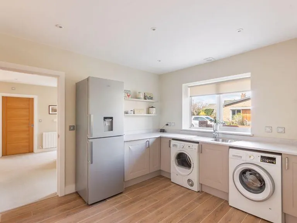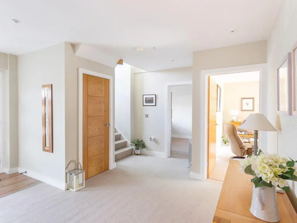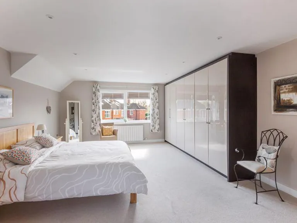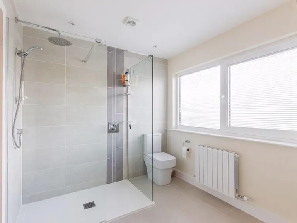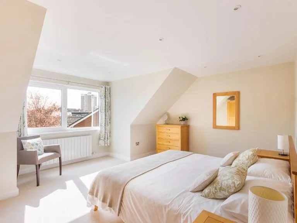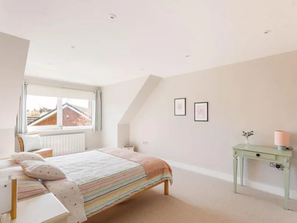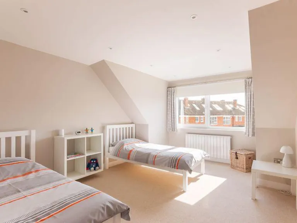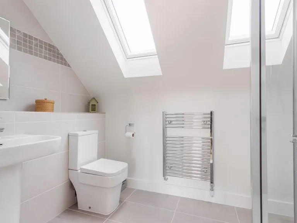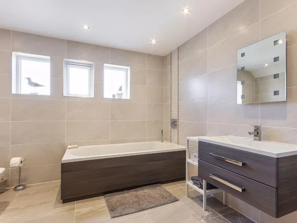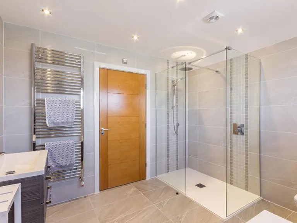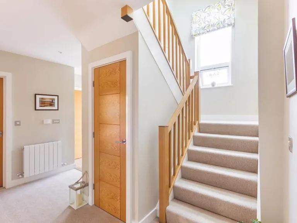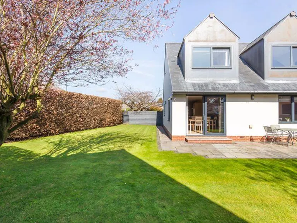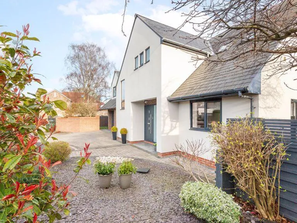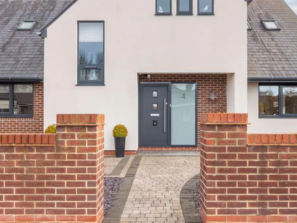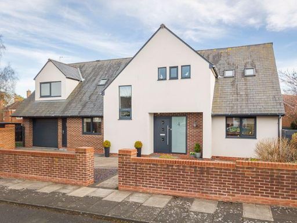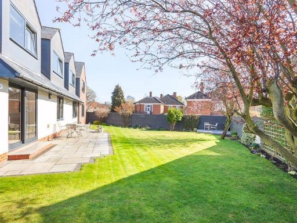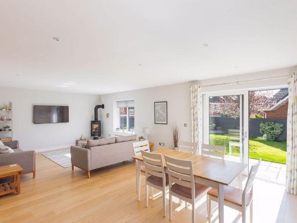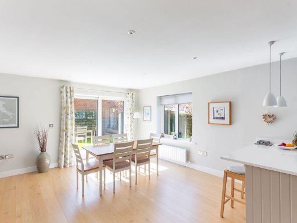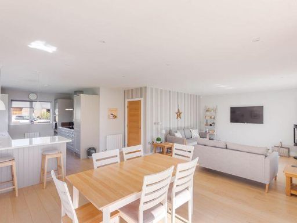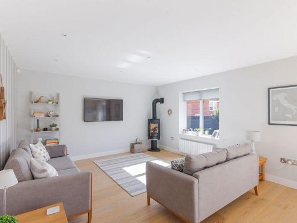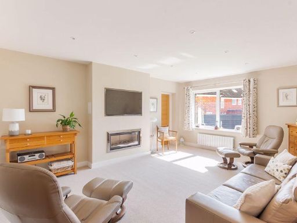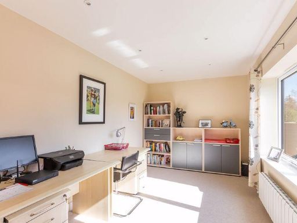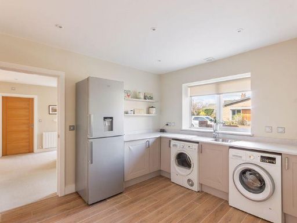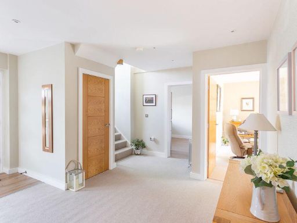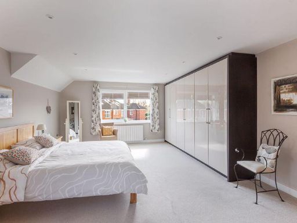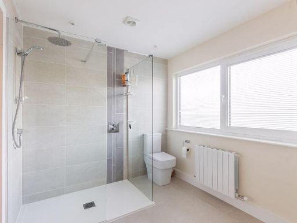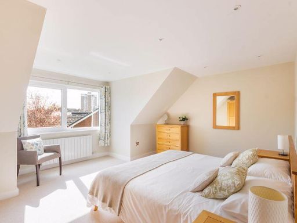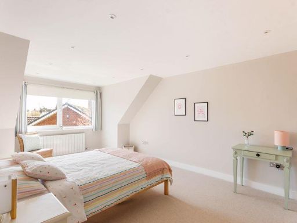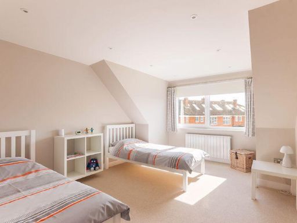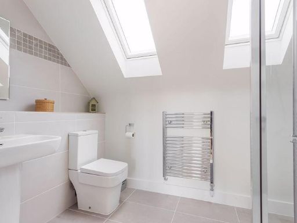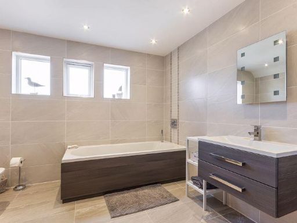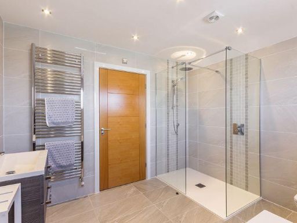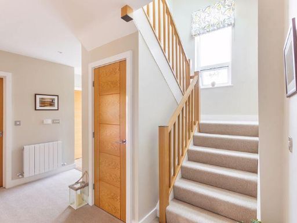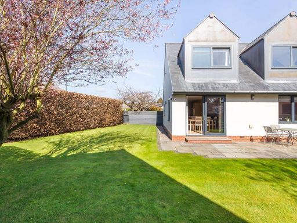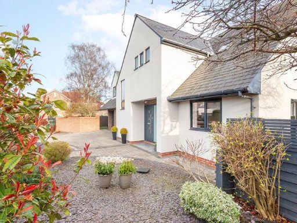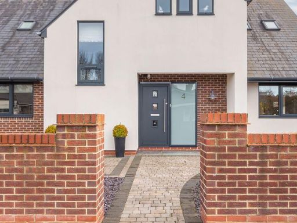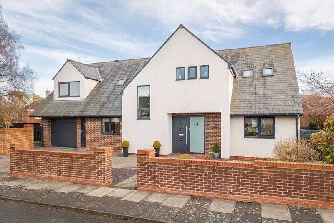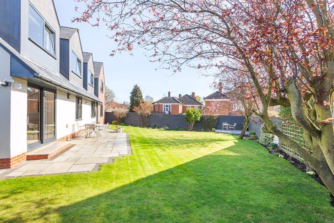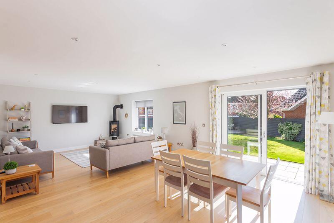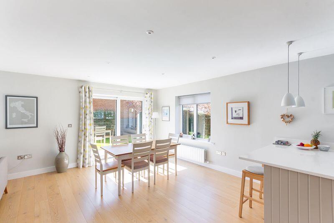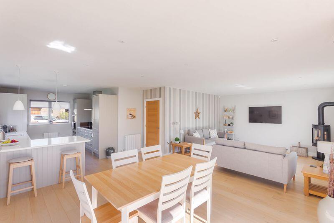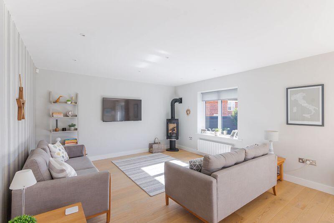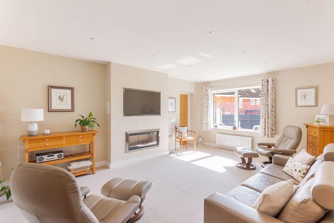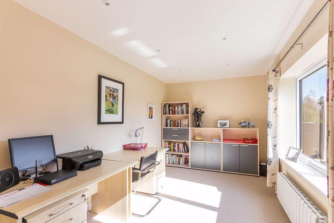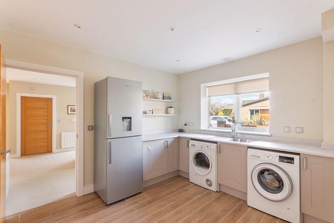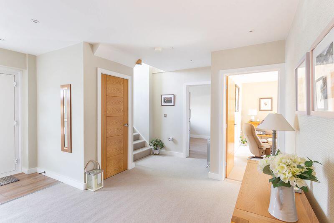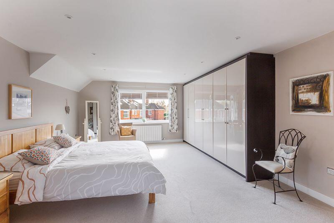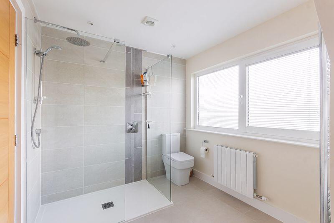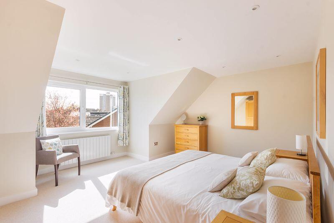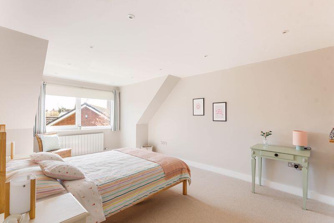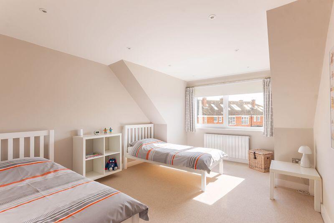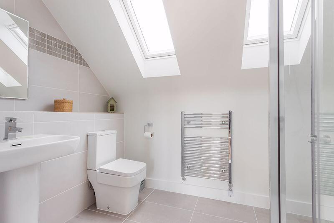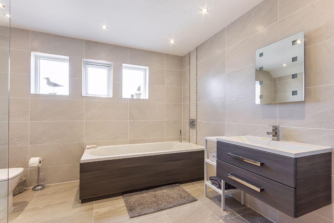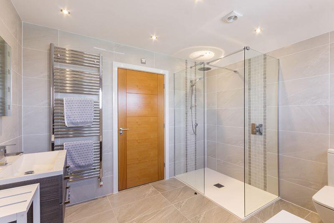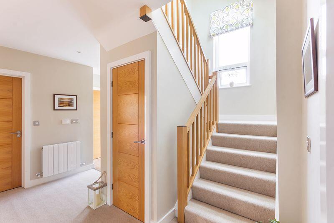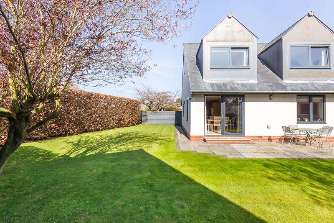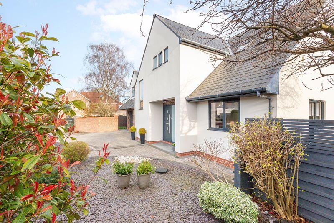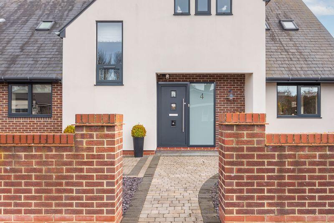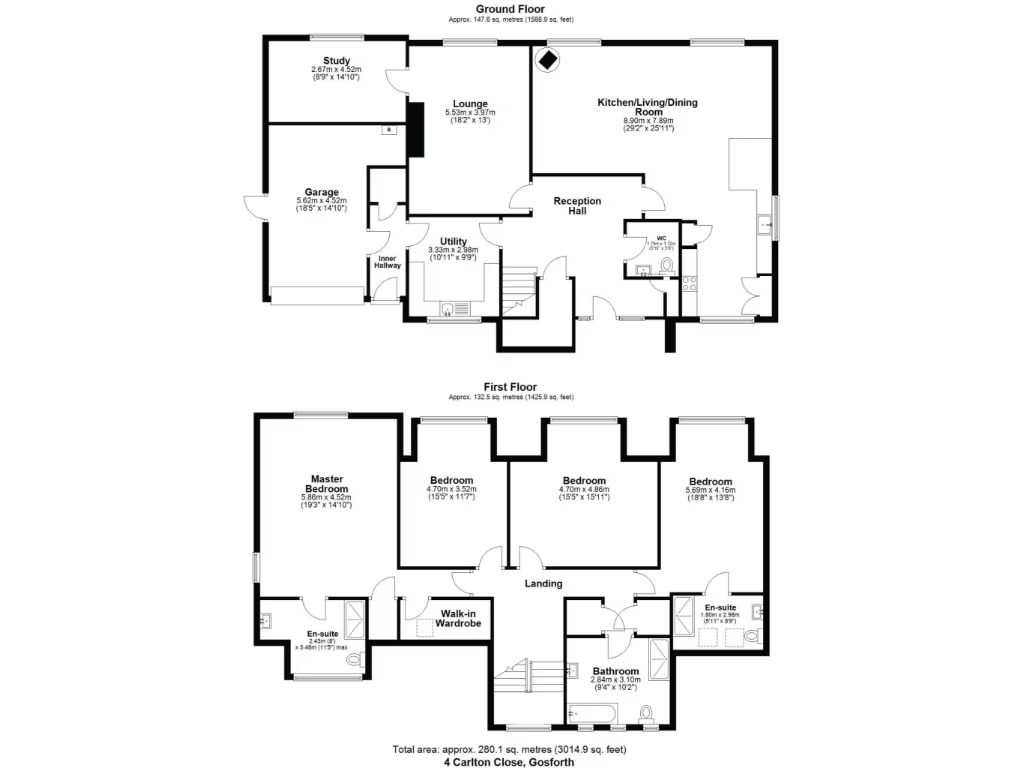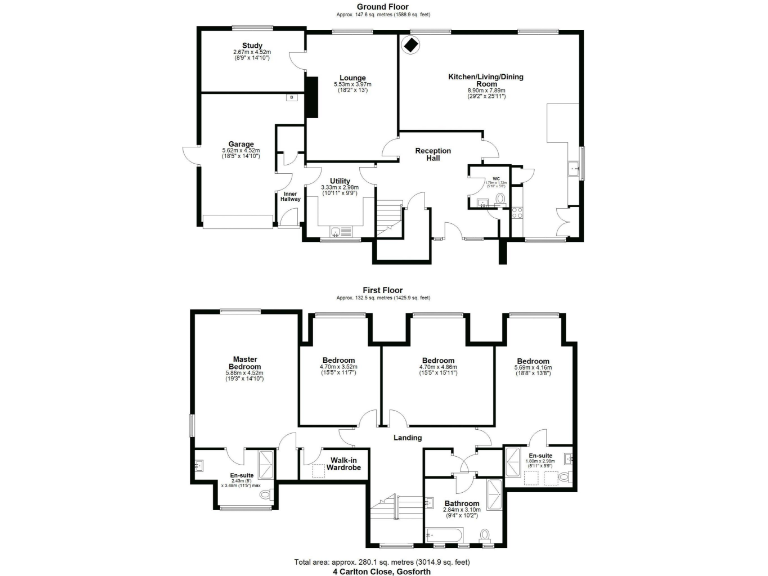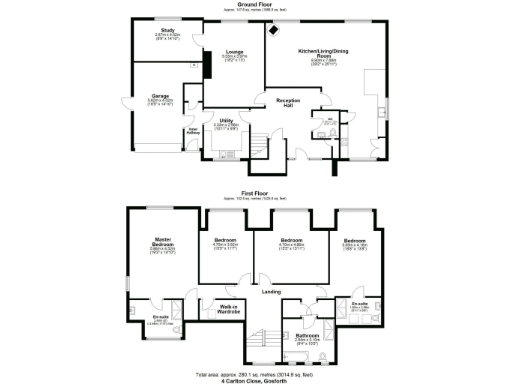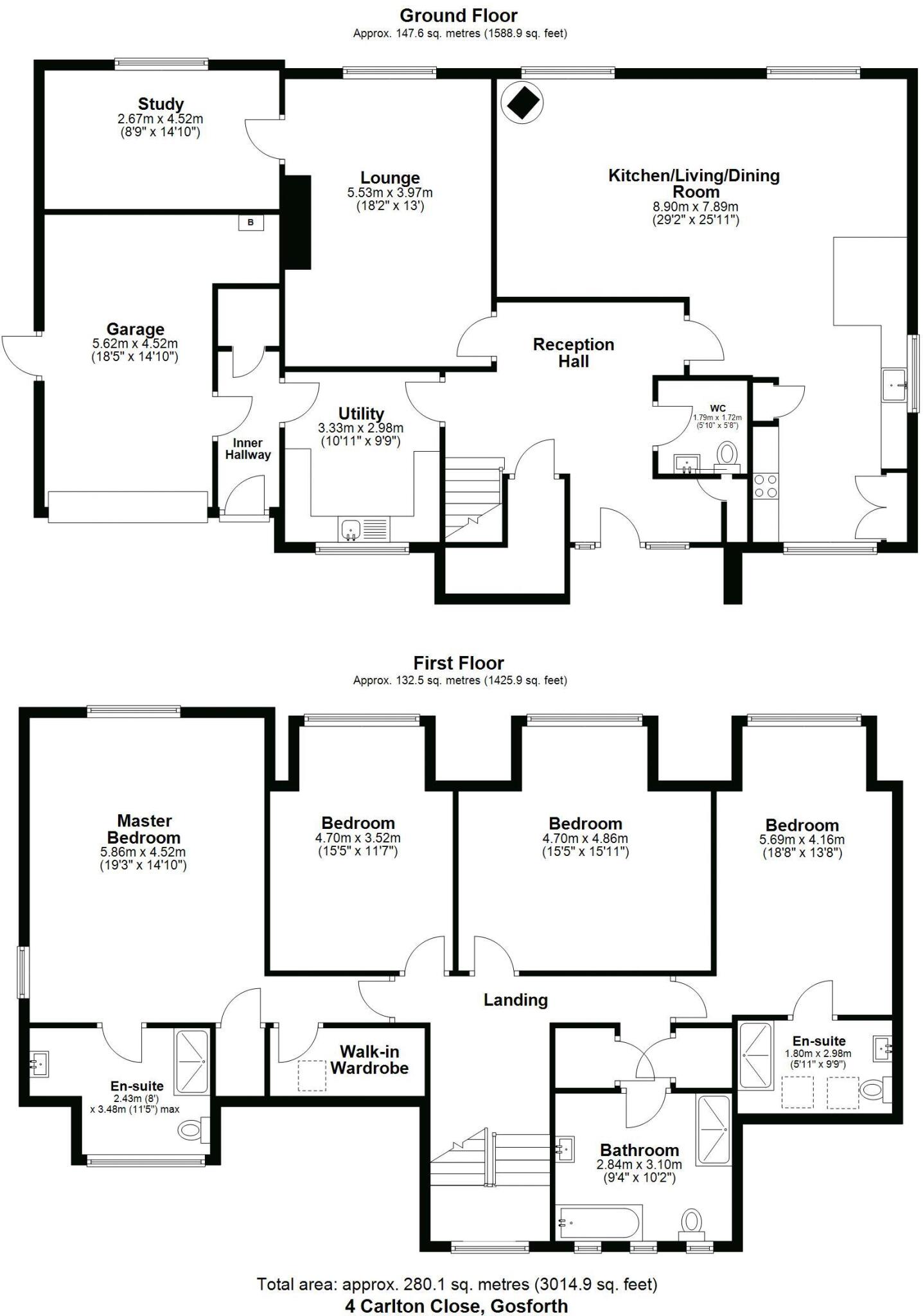Summary -
4 Carlton Close,NEWCASTLE UPON TYNE,NE3 4SA
NE3 4SA
4 bed 3 bath Detached
Light-filled luxury family home on a private south-west corner plot.
Architect-designed, maximises natural light throughout
This architect-designed detached home sits on a south- and west-facing corner plot in an exclusive cul-de-sac in Gosforth. Light-filled reception rooms and a large L-shaped kitchen/living/dining space open to a private patio and well-kept garden, creating comfortable family living and effortless entertaining. The current owners—local builders—completed a high-quality refurbishment around nine to ten years ago, leaving roomy, well-finished interiors across four large double bedrooms and three bathrooms.
Practical features appeal to family life: a generous utility/laundry room, a large walk-in dressing room, two ensuite bedrooms, professional-sized home office, and on-site parking for multiple cars plus an integral single-plus garage. The garage could be adapted into additional living space if required, subject to planning. The plot’s high hedging provides good privacy and a peaceful aspect within a small development of just five homes.
Buyers should note a few material points: council tax sits in the higher band F, the EPC is C, and the main refurbishment was completed nearly a decade ago (so some elements may require updating over time). The garage is a single-plus size rather than a full double garage. Overall, this is a spacious, well-appointed family home in a very affluent, low-crime area with excellent connectivity to Gosforth’s schools, shops and Town Moor.
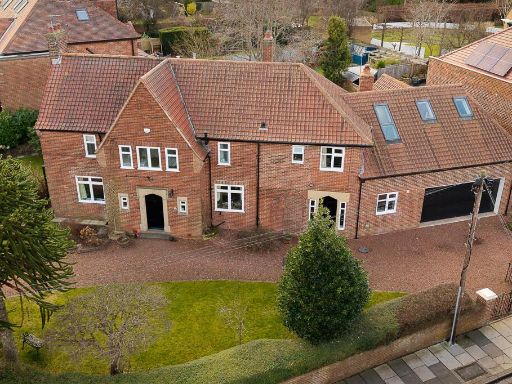 5 bedroom detached house for sale in Rectory Road, Gosforth, Newcastle upon Tyne, NE3 — £1,250,000 • 5 bed • 4 bath • 3284 ft²
5 bedroom detached house for sale in Rectory Road, Gosforth, Newcastle upon Tyne, NE3 — £1,250,000 • 5 bed • 4 bath • 3284 ft²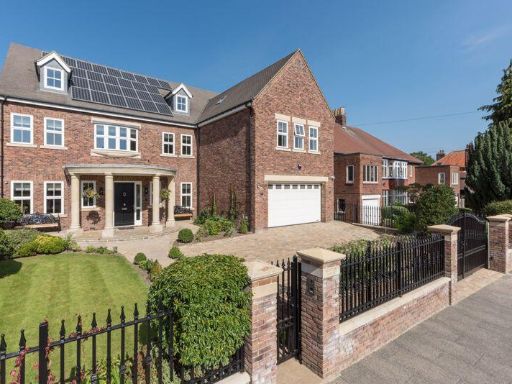 6 bedroom detached house for sale in Kenton House, Kenton Avenue, Gosforth, Newcastle upon Tyne, NE3 — £3,500,000 • 6 bed • 6 bath • 7403 ft²
6 bedroom detached house for sale in Kenton House, Kenton Avenue, Gosforth, Newcastle upon Tyne, NE3 — £3,500,000 • 6 bed • 6 bath • 7403 ft²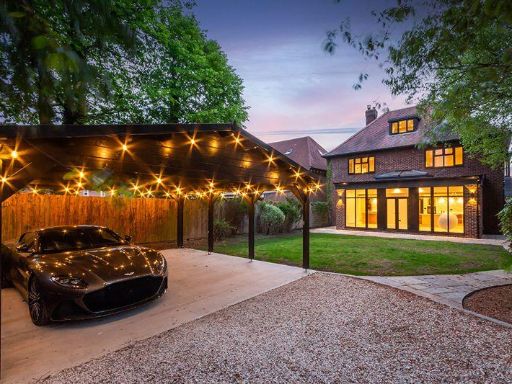 5 bedroom detached house for sale in Winslow, The Croft, Gosforth, Newcastle upon Tyne, NE3 — £1,195,000 • 5 bed • 6 bath • 2973 ft²
5 bedroom detached house for sale in Winslow, The Croft, Gosforth, Newcastle upon Tyne, NE3 — £1,195,000 • 5 bed • 6 bath • 2973 ft²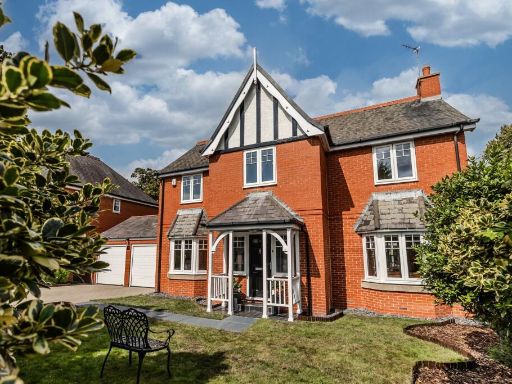 4 bedroom detached house for sale in Bloomsbury Court, Newcastle upon Tyne, Tyne and Wear, NE3 — £795,000 • 4 bed • 2 bath • 1701 ft²
4 bedroom detached house for sale in Bloomsbury Court, Newcastle upon Tyne, Tyne and Wear, NE3 — £795,000 • 4 bed • 2 bath • 1701 ft²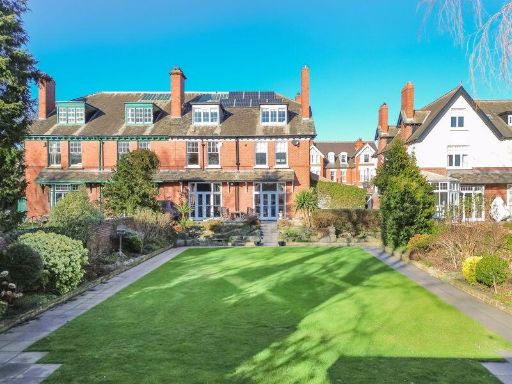 6 bedroom semi-detached house for sale in Graham Park Road, Gosforth, Newcastle Upon Tyne, NE3 — £1,995,000 • 6 bed • 3 bath • 5464 ft²
6 bedroom semi-detached house for sale in Graham Park Road, Gosforth, Newcastle Upon Tyne, NE3 — £1,995,000 • 6 bed • 3 bath • 5464 ft²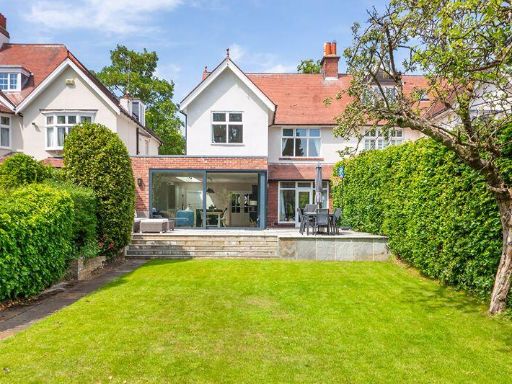 4 bedroom semi-detached house for sale in Oaklands, Gosforth, Newcastle upon Tyne, NE3 — £1,100,000 • 4 bed • 1 bath • 2254 ft²
4 bedroom semi-detached house for sale in Oaklands, Gosforth, Newcastle upon Tyne, NE3 — £1,100,000 • 4 bed • 1 bath • 2254 ft²