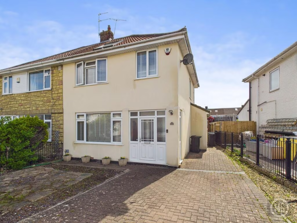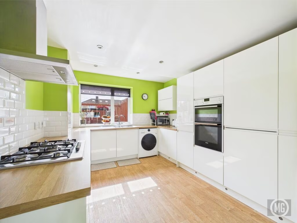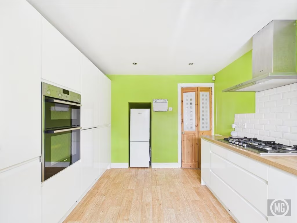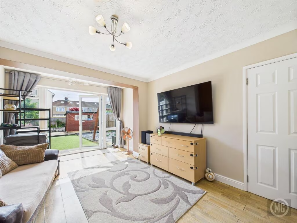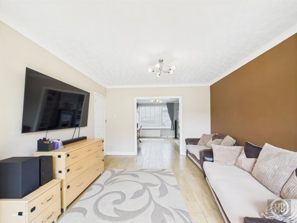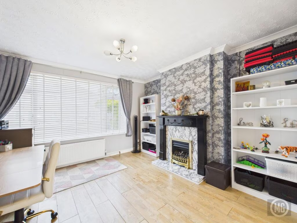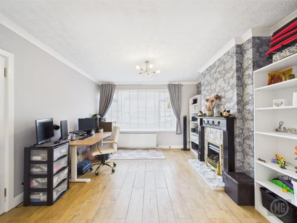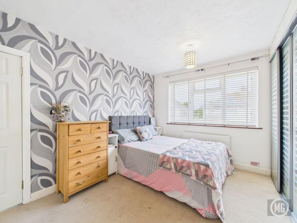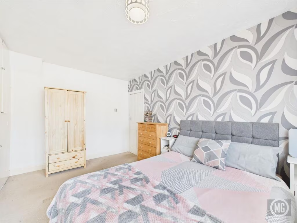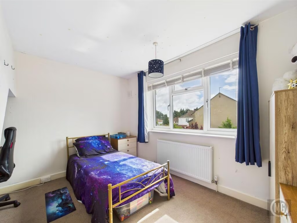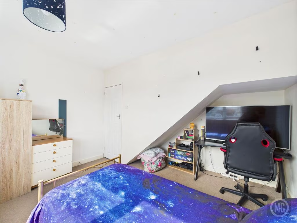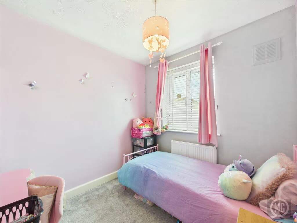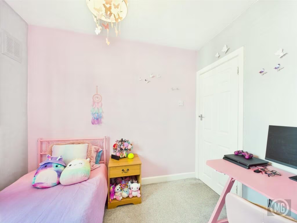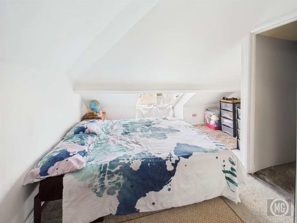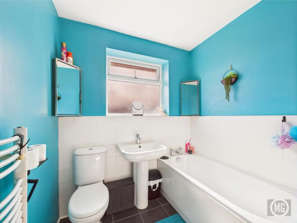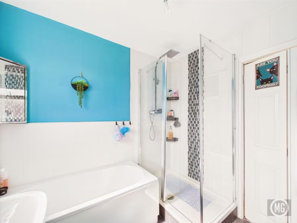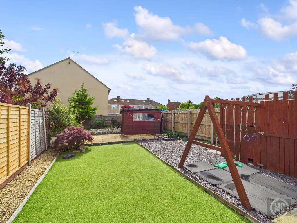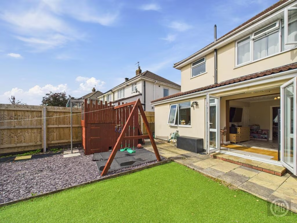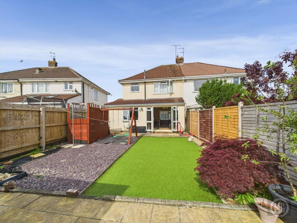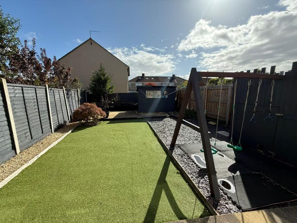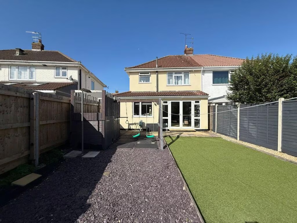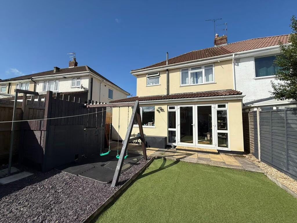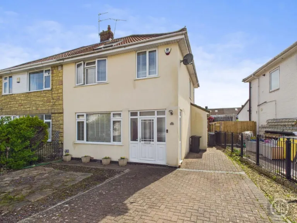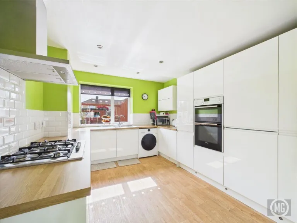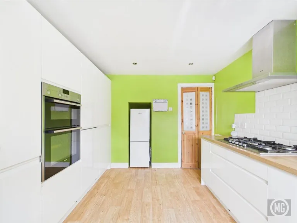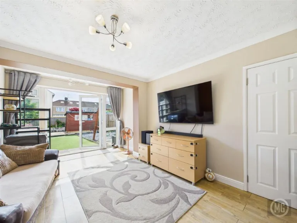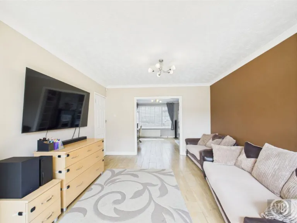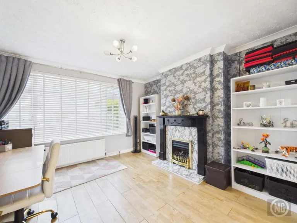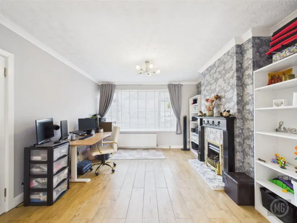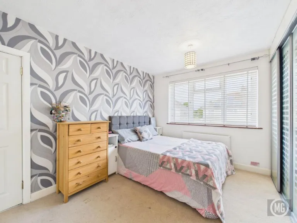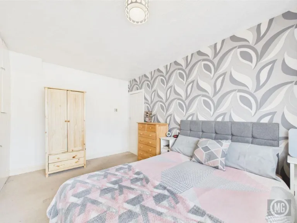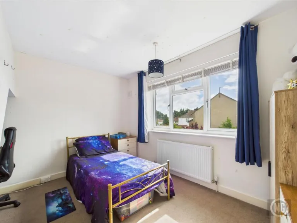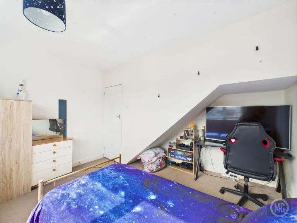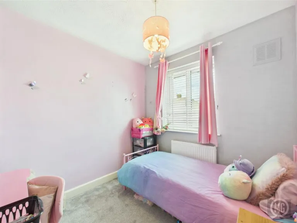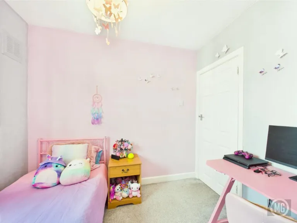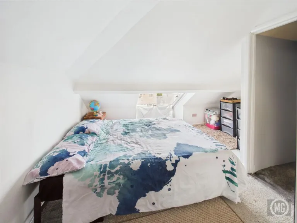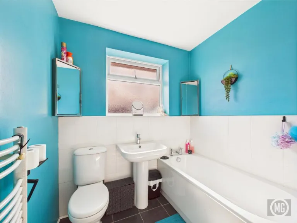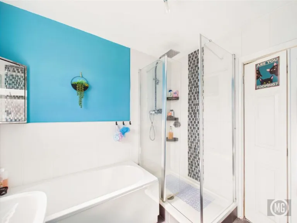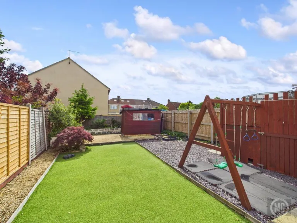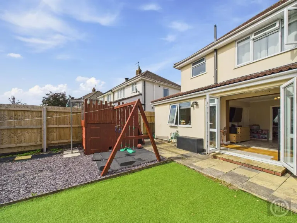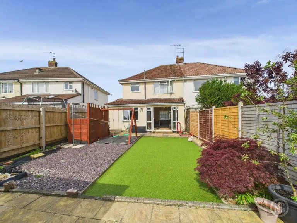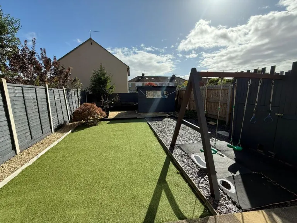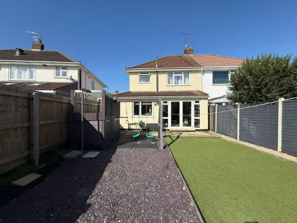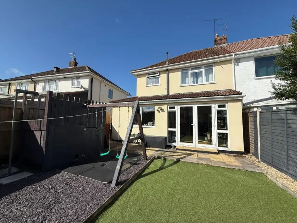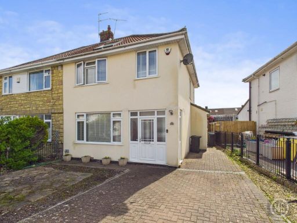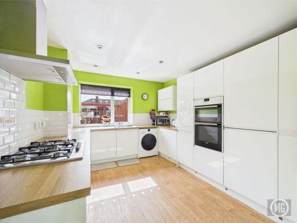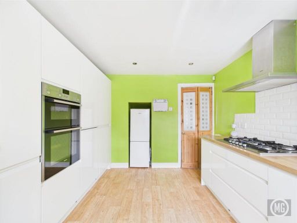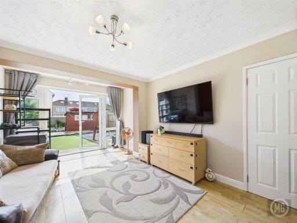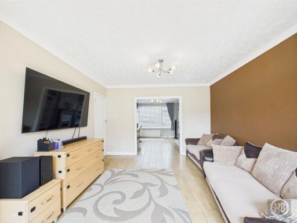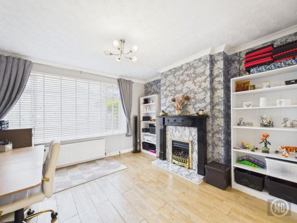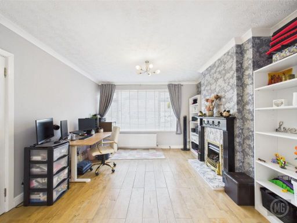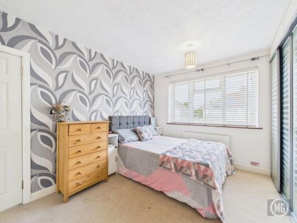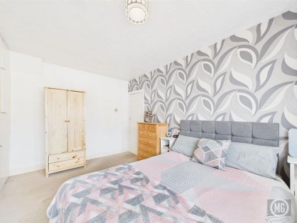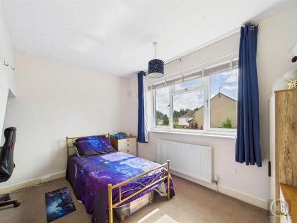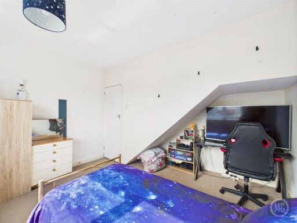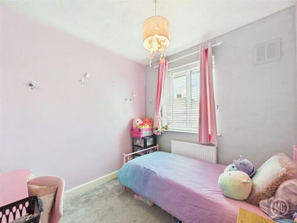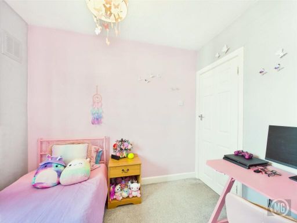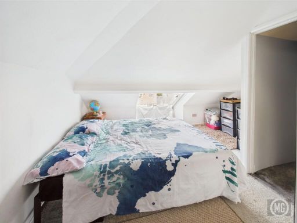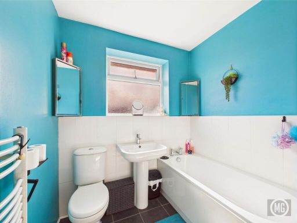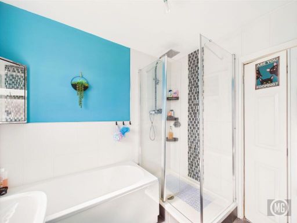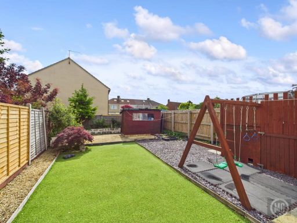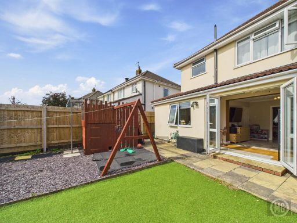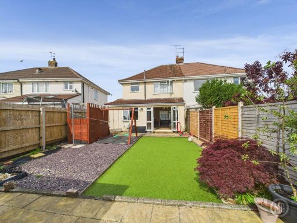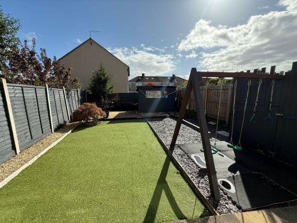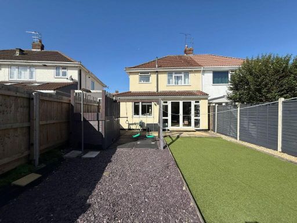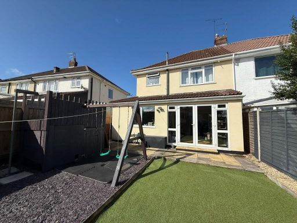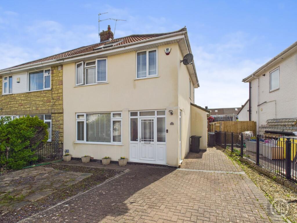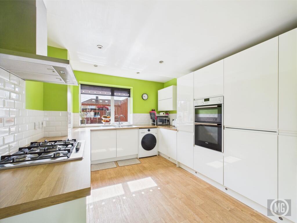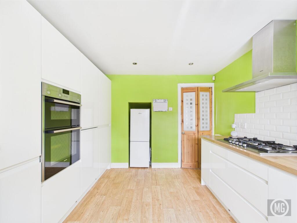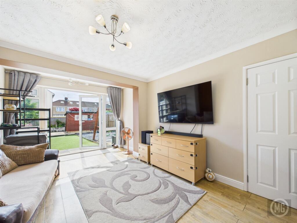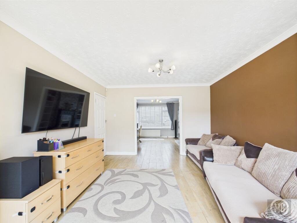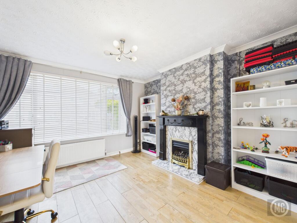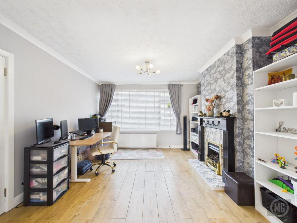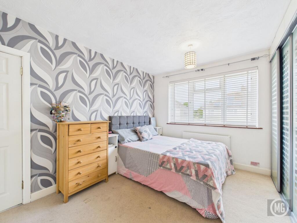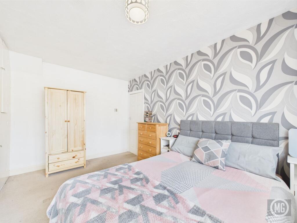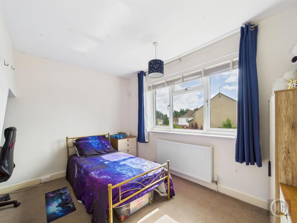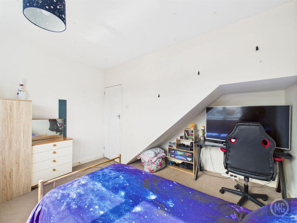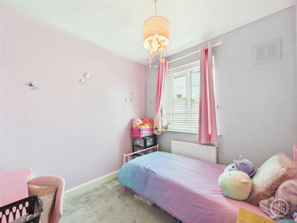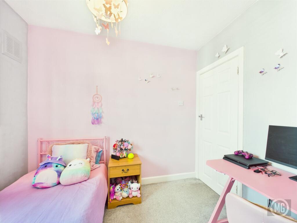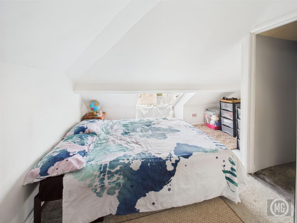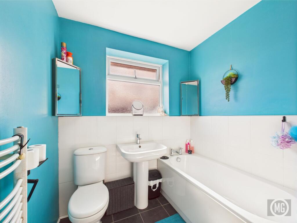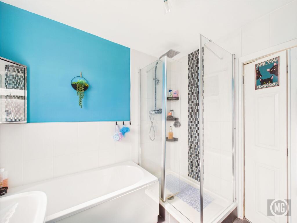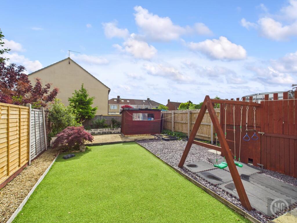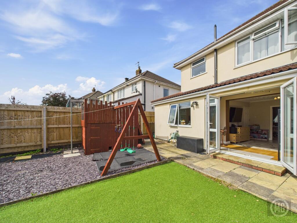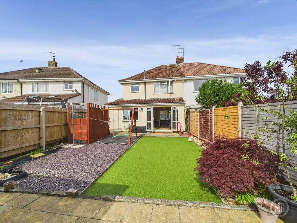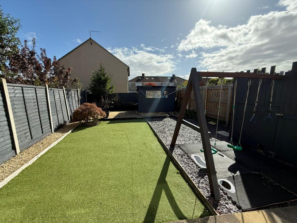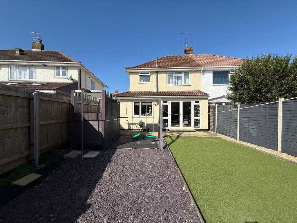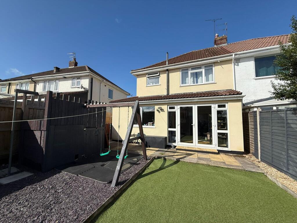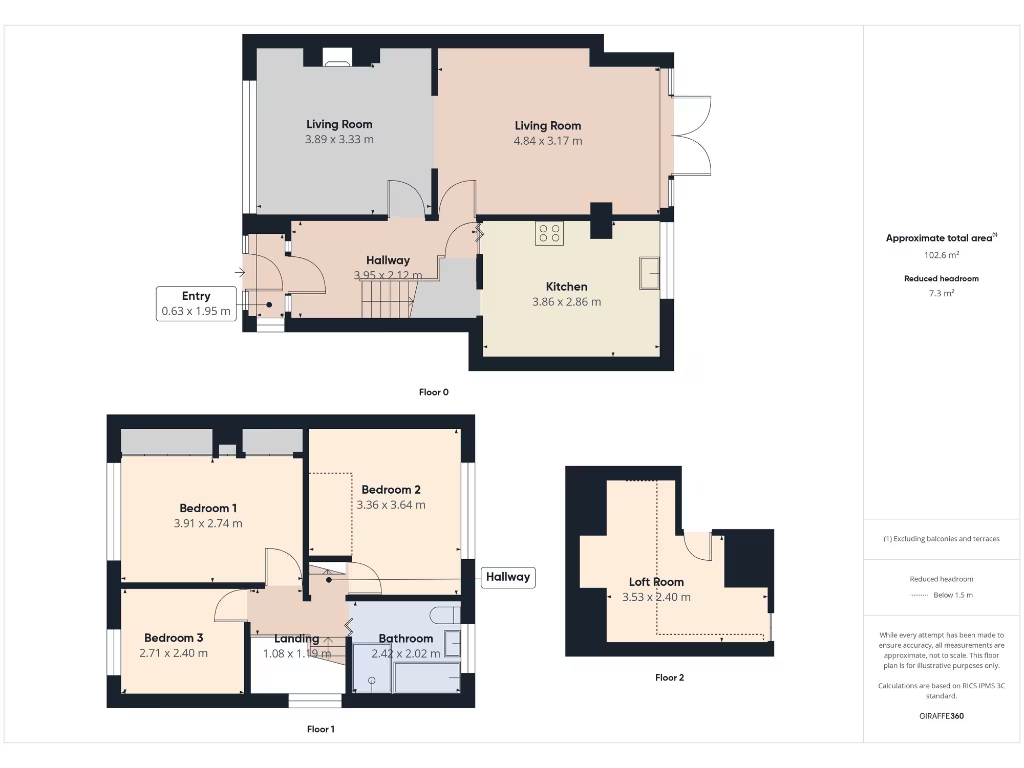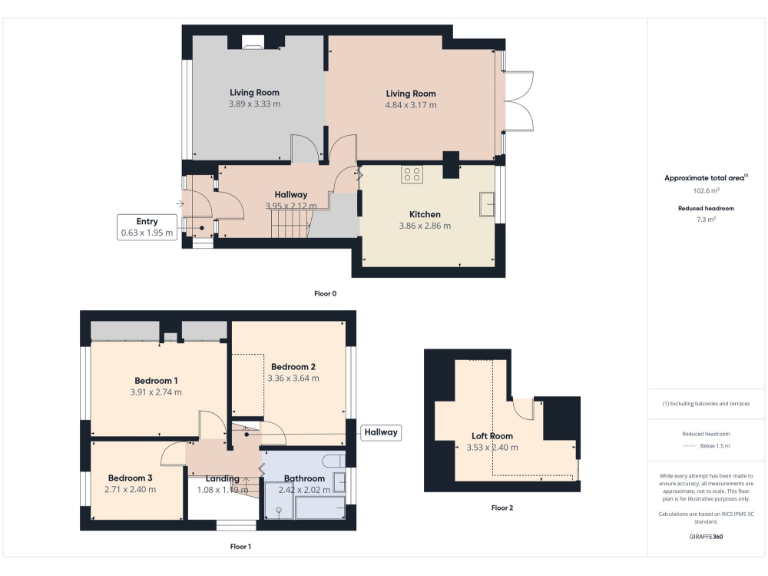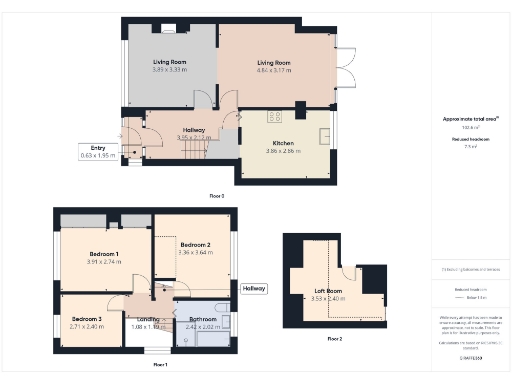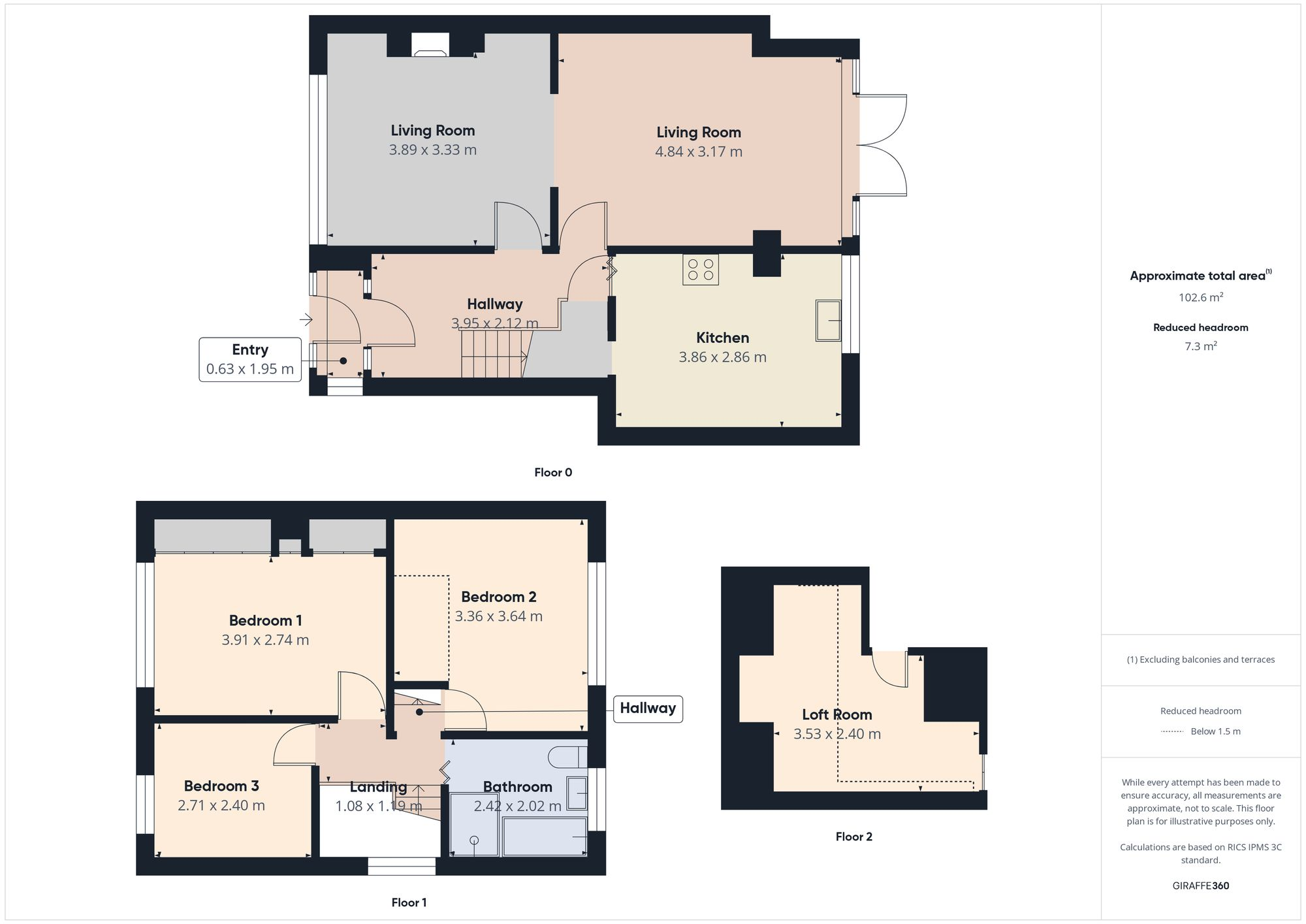Summary - 41 FANSHAWE ROAD, HENGROVE, BRISTOL BS14 9RY
3 bed 1 bath Semi-Detached
Practical family home with loft room, driveway and low-maintenance garden.
Open-plan kitchen/diner with modern fitted kitchen and integrated appliances
A practical three-bedroom semi-detached home offering roomy family living across multiple floors. The open-plan kitchen/diner and modern fitted kitchen create a sociable ground floor, while French doors open onto a low-maintenance garden ideal for children and weekend barbecues. The property also includes a loft room that works well as a fourth bedroom, study or teenage retreat.
The house sits on a small plot with off-street parking on the driveway and convenient access to local amenities, schools and Hengrove Leisure Centre. Built in the late 1960s–1970s, it benefits from double glazing and gas central heating via a boiler and radiators, providing comfortable year-round living.
Buyers should note some practical limitations: the home has an EPC rating of D and the cavity walls are assumed to have been built without insulation, which could mean higher heating costs and potential upgrade work to improve efficiency. There is a single family bathroom for three bedrooms, and the surrounding area is classified as more deprived with mixed local challenges.
This is a solid, well-located family property that suits buyers seeking straightforward, ready-to-live-in accommodation with short-term improvement potential. It will particularly appeal to growing families who prioritise space, schools nearby and good transport links, and to buyers willing to invest in energy upgrades to reduce running costs.
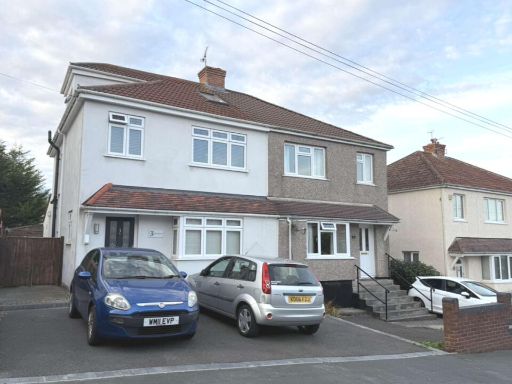 4 bedroom semi-detached house for sale in Hengrove, Bristol, BS14 — £450,000 • 4 bed • 1 bath • 1357 ft²
4 bedroom semi-detached house for sale in Hengrove, Bristol, BS14 — £450,000 • 4 bed • 1 bath • 1357 ft²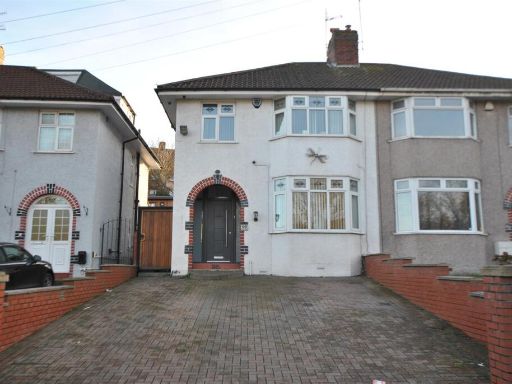 3 bedroom semi-detached house for sale in Airport Road, Hengrove, Bristol, BS14 — £360,000 • 3 bed • 2 bath • 1044 ft²
3 bedroom semi-detached house for sale in Airport Road, Hengrove, Bristol, BS14 — £360,000 • 3 bed • 2 bath • 1044 ft²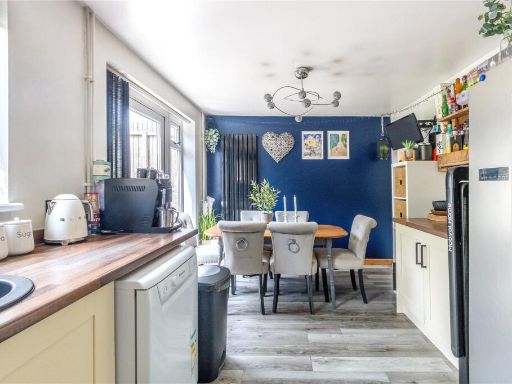 3 bedroom semi-detached house for sale in Kings Head Lane, Bristol, BS13 — £400,000 • 3 bed • 1 bath • 1239 ft²
3 bedroom semi-detached house for sale in Kings Head Lane, Bristol, BS13 — £400,000 • 3 bed • 1 bath • 1239 ft²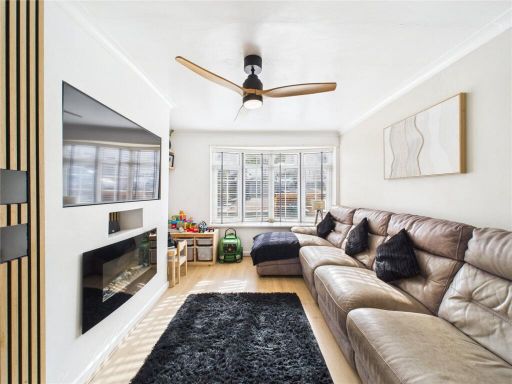 3 bedroom semi-detached house for sale in Kencot Walk, Hartcliffe, BRISTOL, BS13 — £320,000 • 3 bed • 1 bath • 1262 ft²
3 bedroom semi-detached house for sale in Kencot Walk, Hartcliffe, BRISTOL, BS13 — £320,000 • 3 bed • 1 bath • 1262 ft²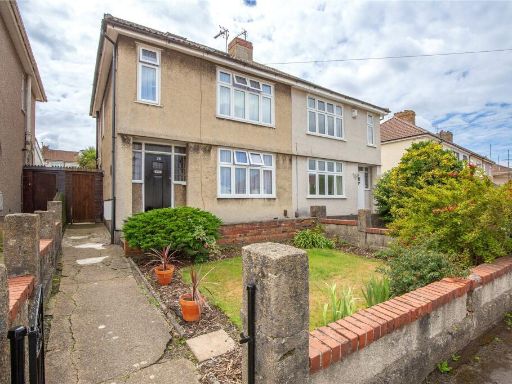 3 bedroom semi-detached house for sale in Mackie Road, Filton, Bristol, BS34 — £375,000 • 3 bed • 2 bath • 1251 ft²
3 bedroom semi-detached house for sale in Mackie Road, Filton, Bristol, BS34 — £375,000 • 3 bed • 2 bath • 1251 ft²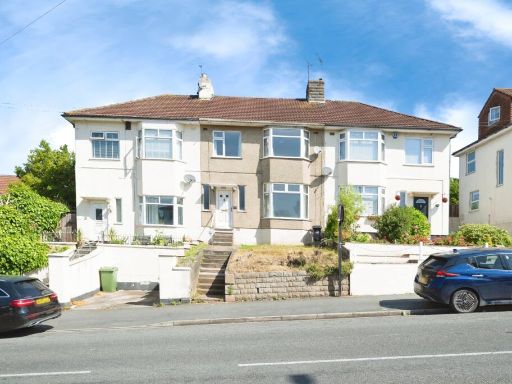 3 bedroom terraced house for sale in West Town Lane, Brislington, Bristol, BS4 — £380,000 • 3 bed • 1 bath • 1511 ft²
3 bedroom terraced house for sale in West Town Lane, Brislington, Bristol, BS4 — £380,000 • 3 bed • 1 bath • 1511 ft²