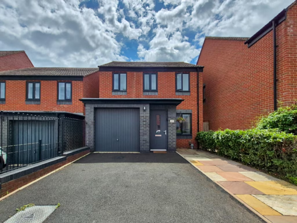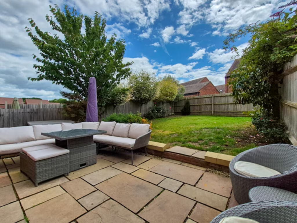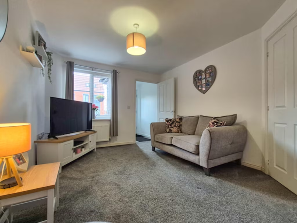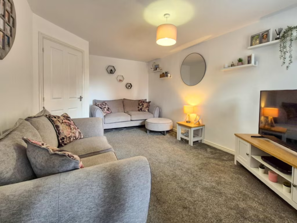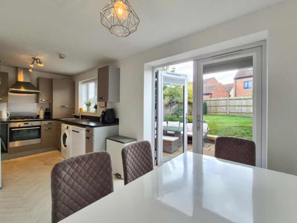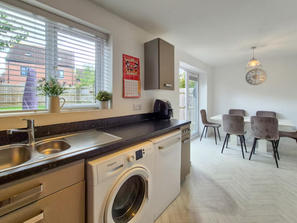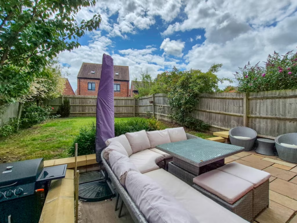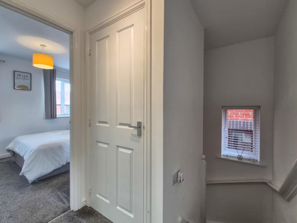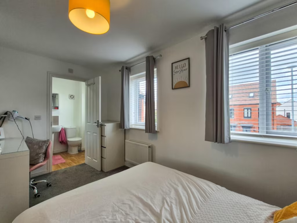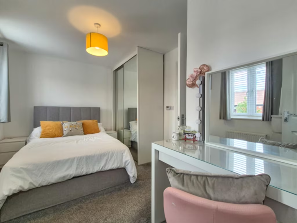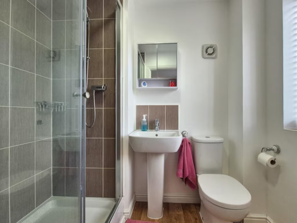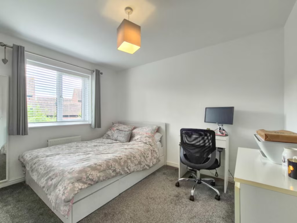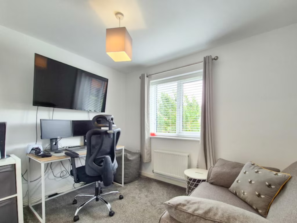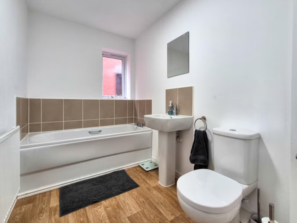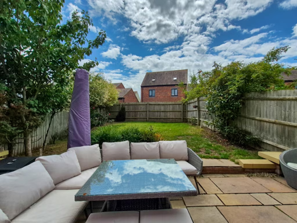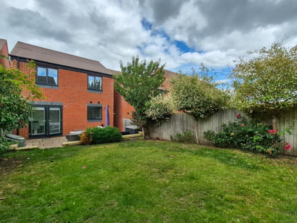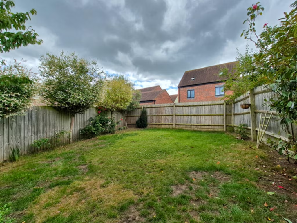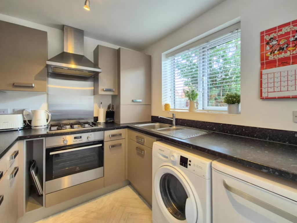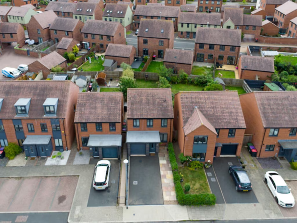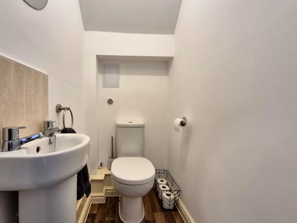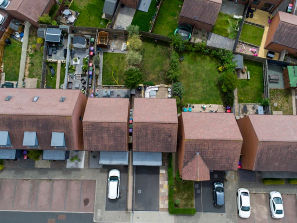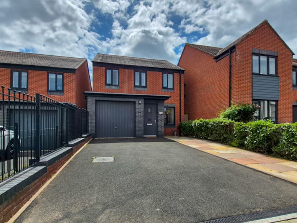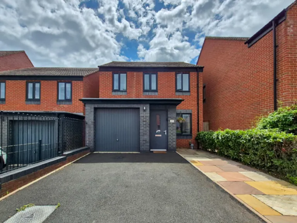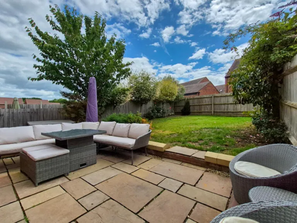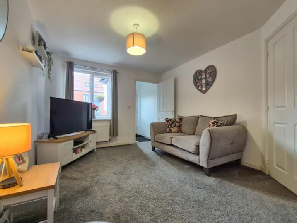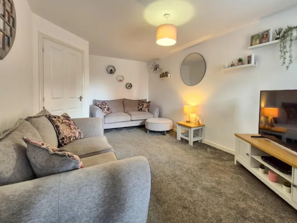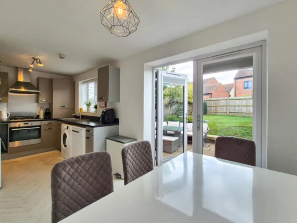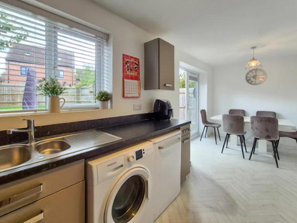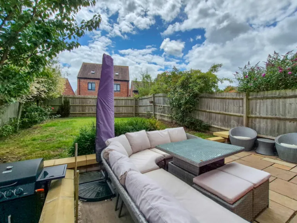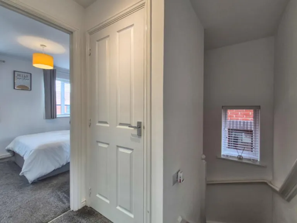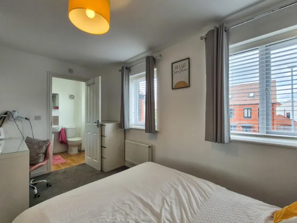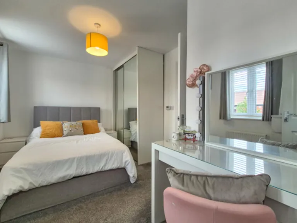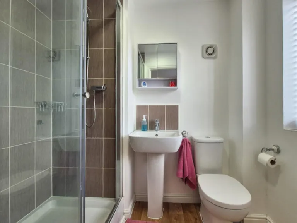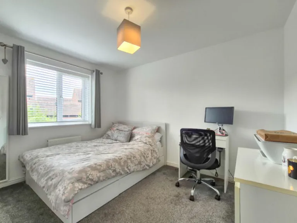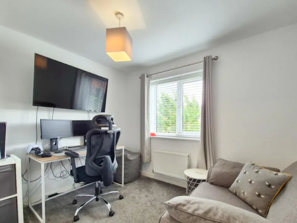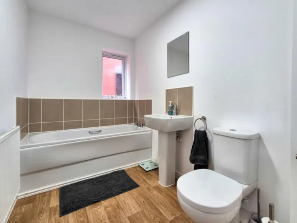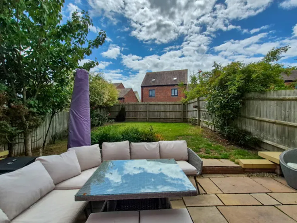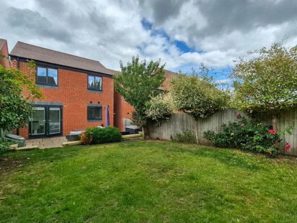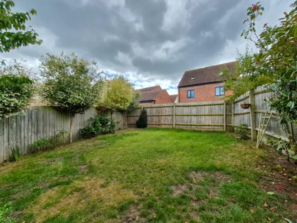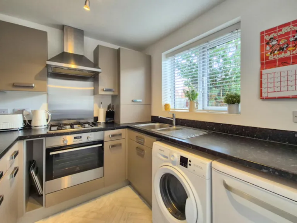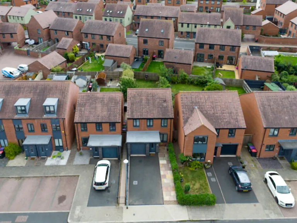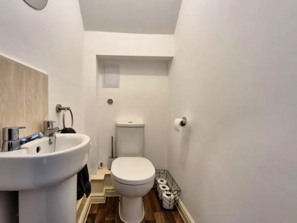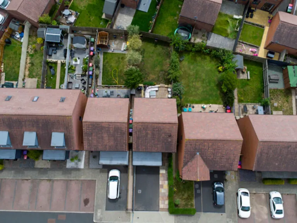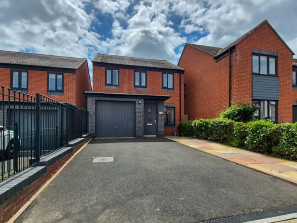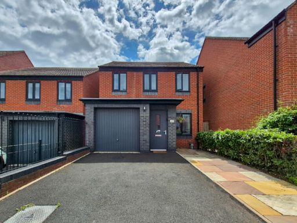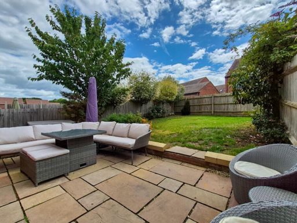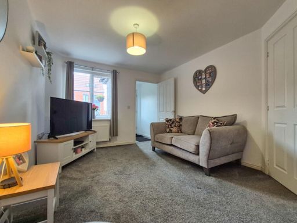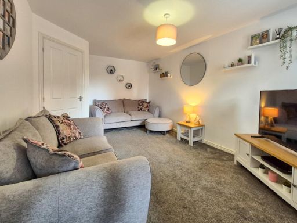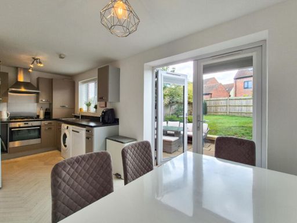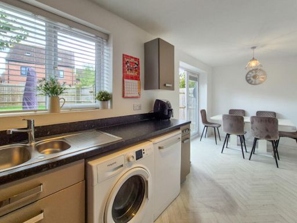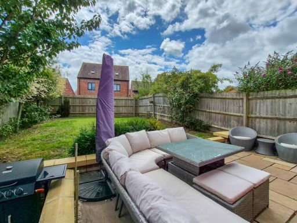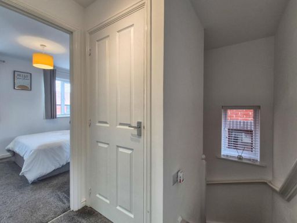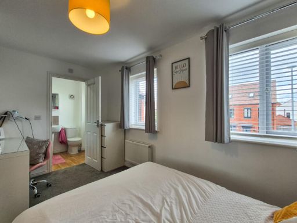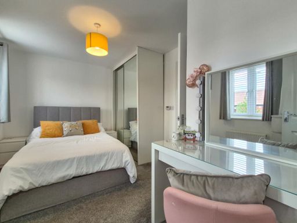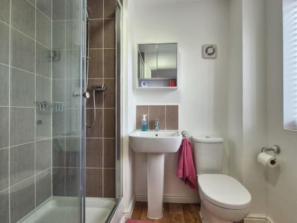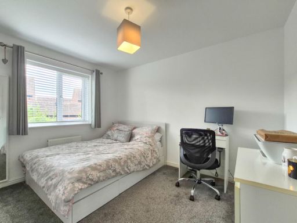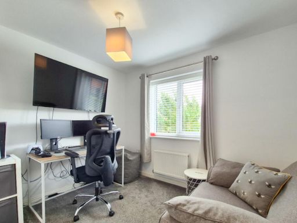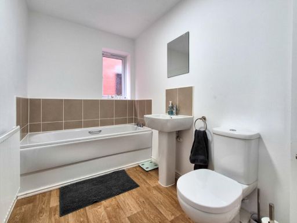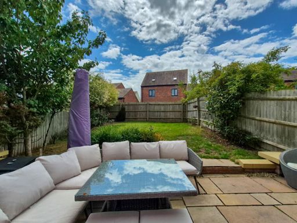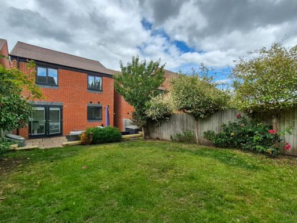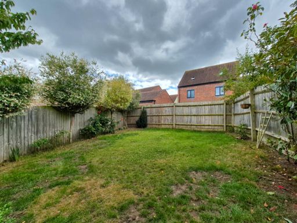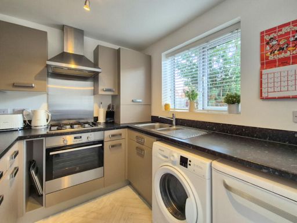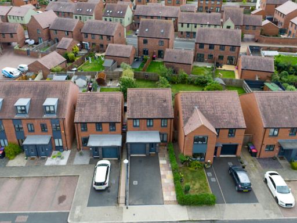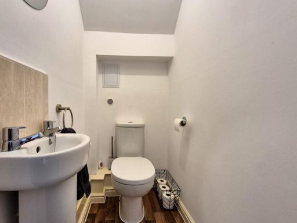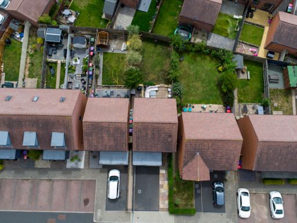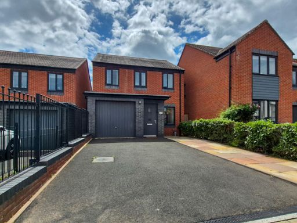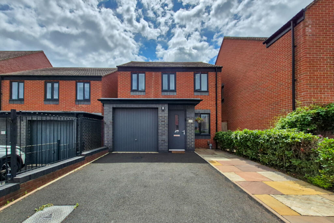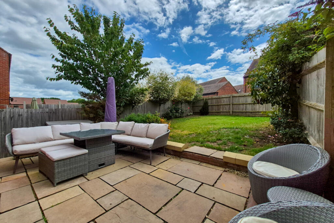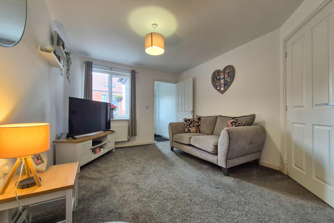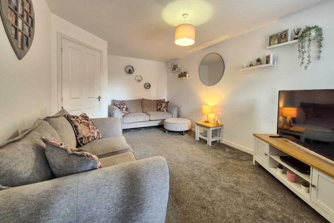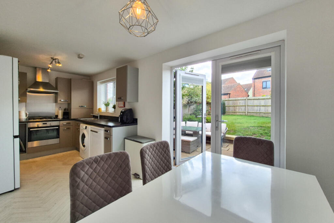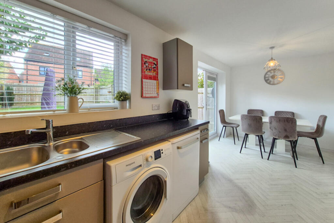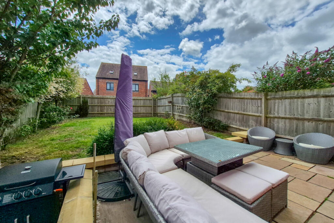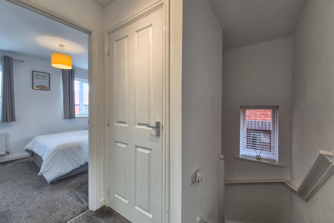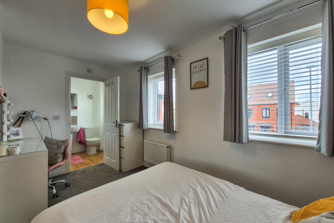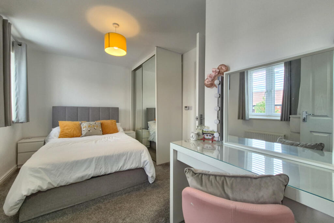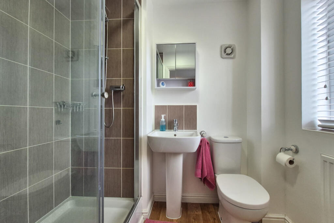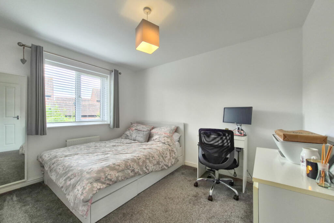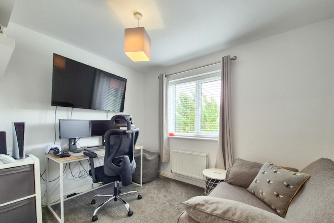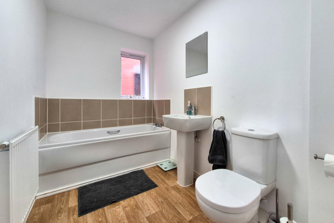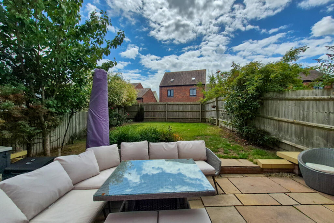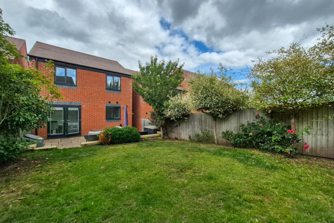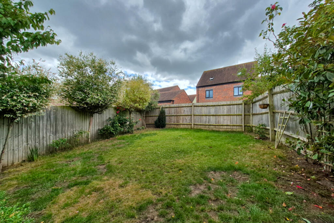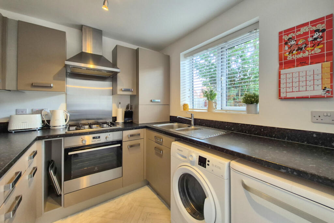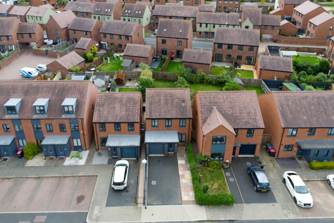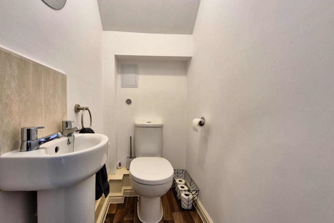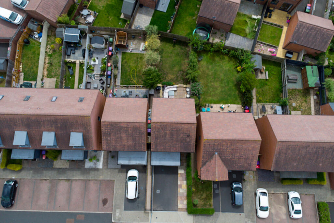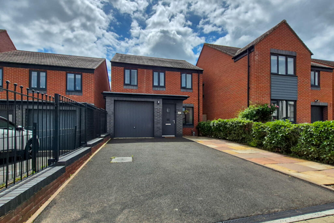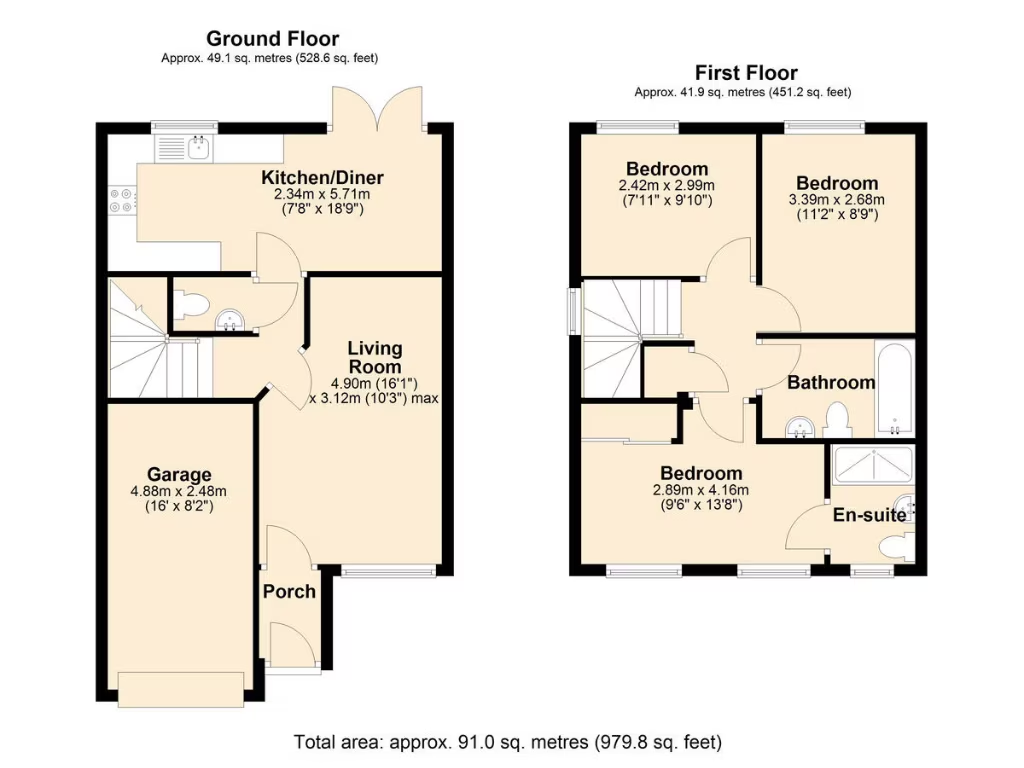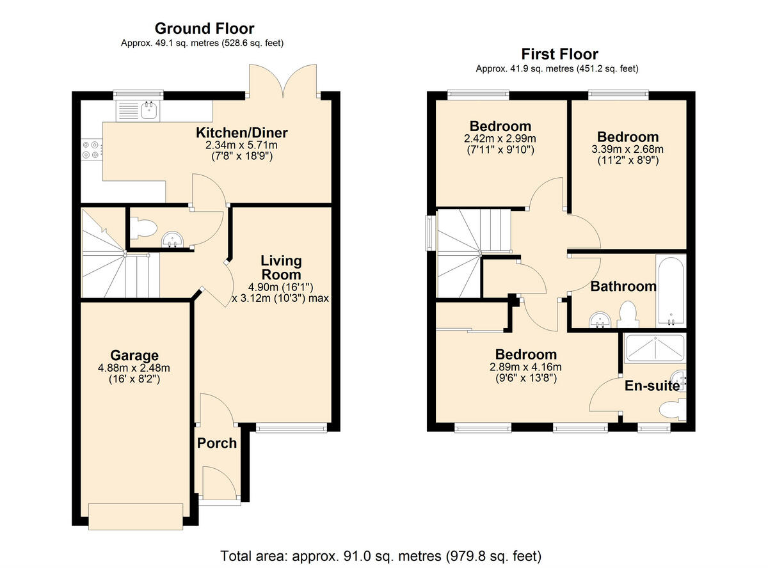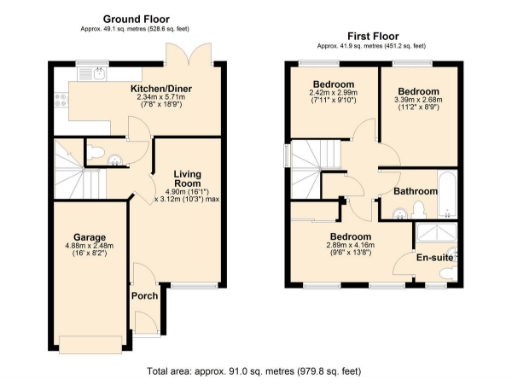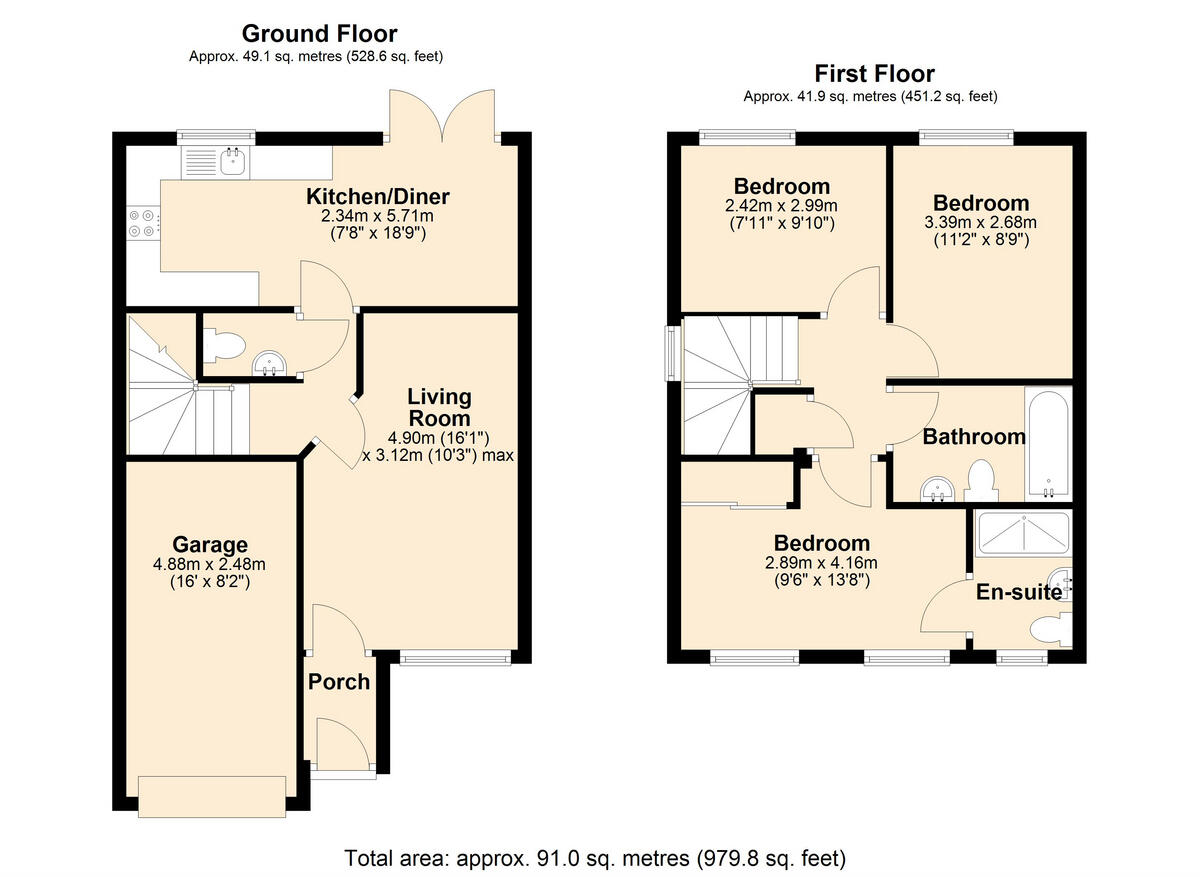Summary - 79 Whitehead Grove, Telford, TF3 TF3 5JB
3 bed 2 bath Detached
South-facing garden with paved patio and enclosed lawn
Full-width kitchen/diner with French doors to garden
Principal bedroom with ensuite shower room
Driveway for multiple vehicles plus single garage
Well-presented, move-in ready with neutral décor
Internal size average (approx. 979 sq ft)
Small plot for a detached property; limited external space
Wider area classified as deprived; verify estate charges
This modern detached home in Lawley offers move-in ready accommodation tailored to growing families and professional couples. The ground floor hosts a full-width kitchen/diner with French doors to a large, south-facing garden — ideal for family meals and outdoor play. The living room and practical downstairs WC complete a sociable, easy-to-manage ground floor.
Upstairs are three well-proportioned bedrooms, with the principal bedroom benefiting from an ensuite shower room. The property is presented in good order throughout, with neutral décor and gas central heating via boiler and radiators, making it straightforward to occupy from day one. A garage and a wide driveway provide parking for multiple vehicles.
Notable practical points: the plot is relatively small for a detached home, and the overall internal size is average at about 979 sq ft. The wider area is classified as deprived, which may affect long-term local investment and services. Prospective buyers should also verify any potential estate management charges during conveyancing.
Situated in a family-focused neighbourhood with good schools nearby and fast broadband, the house offers convenience for commuters with easy road links to the M54 and Telford town centre. Low local crime and excellent mobile signal add to everyday comfort, making this a solid, well-presented choice for families seeking a modern, manageable home.
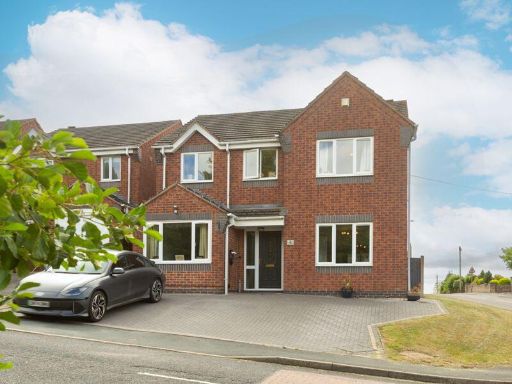 4 bedroom detached house for sale in Grange Farm Rise, Dawley Bank , TF4 — £369,950 • 4 bed • 2 bath • 1515 ft²
4 bedroom detached house for sale in Grange Farm Rise, Dawley Bank , TF4 — £369,950 • 4 bed • 2 bath • 1515 ft²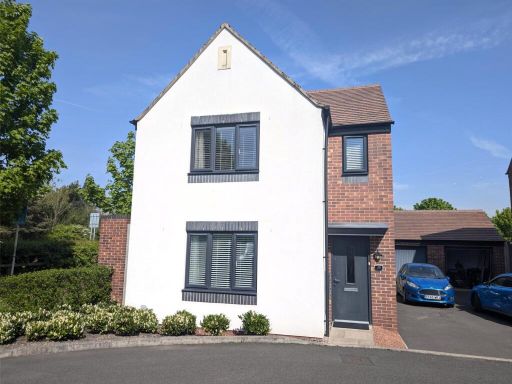 3 bedroom detached house for sale in Sandhole Crescent, Lawley, Telford, Shropshire, TF3 — £284,500 • 3 bed • 2 bath
3 bedroom detached house for sale in Sandhole Crescent, Lawley, Telford, Shropshire, TF3 — £284,500 • 3 bed • 2 bath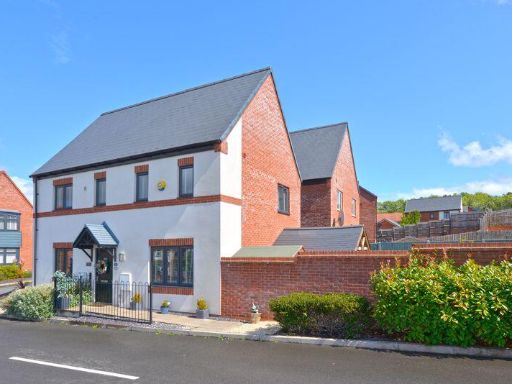 3 bedroom detached house for sale in Doody Close, Lawley, TF3 5FJ, TF3 — £300,000 • 3 bed • 2 bath • 992 ft²
3 bedroom detached house for sale in Doody Close, Lawley, TF3 5FJ, TF3 — £300,000 • 3 bed • 2 bath • 992 ft²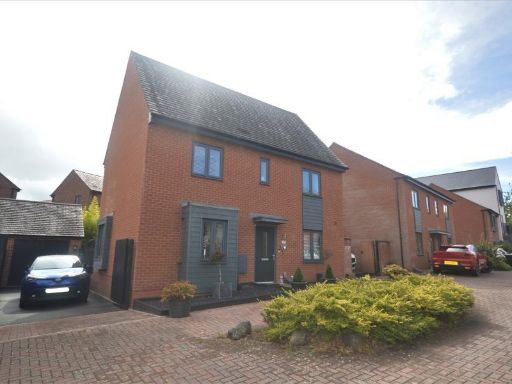 3 bedroom detached house for sale in The Foxholes, Lawley, TF3 — £294,950 • 3 bed • 2 bath • 952 ft²
3 bedroom detached house for sale in The Foxholes, Lawley, TF3 — £294,950 • 3 bed • 2 bath • 952 ft²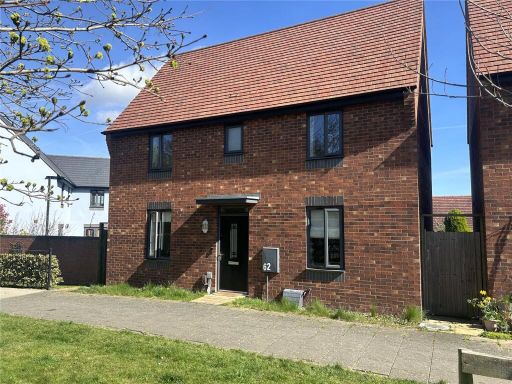 3 bedroom detached house for sale in Booth Crescent, Lawley, Telford, TF3 — £279,995 • 3 bed • 2 bath • 1002 ft²
3 bedroom detached house for sale in Booth Crescent, Lawley, Telford, TF3 — £279,995 • 3 bed • 2 bath • 1002 ft²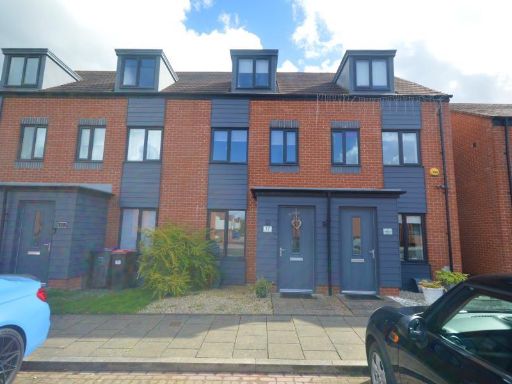 3 bedroom terraced house for sale in Whitehead Grove, Lawley, TF3 — £225,000 • 3 bed • 3 bath • 862 ft²
3 bedroom terraced house for sale in Whitehead Grove, Lawley, TF3 — £225,000 • 3 bed • 3 bath • 862 ft²