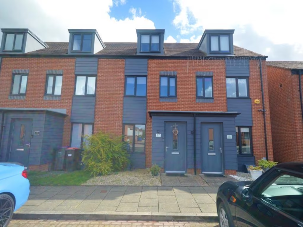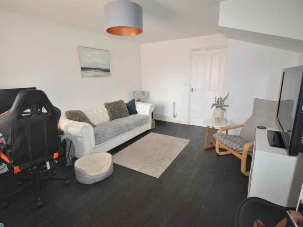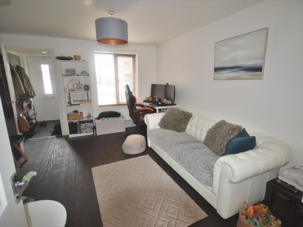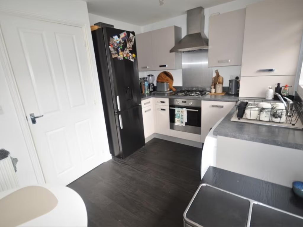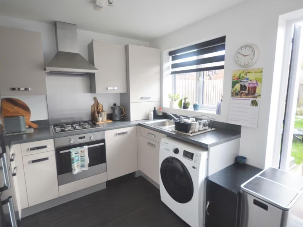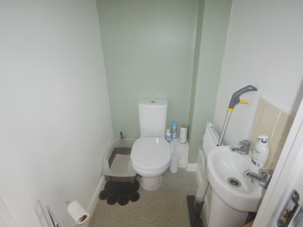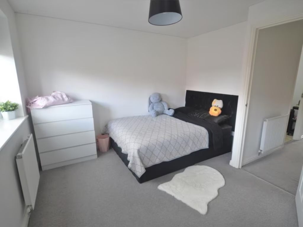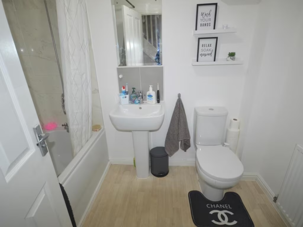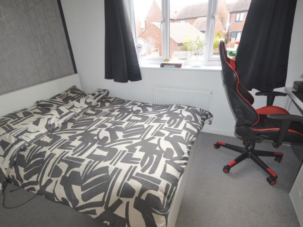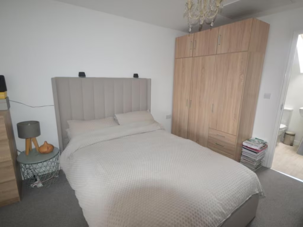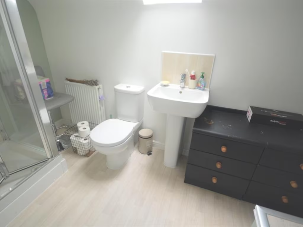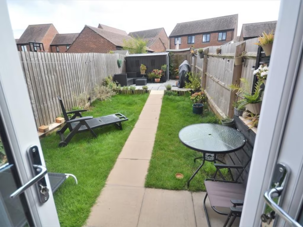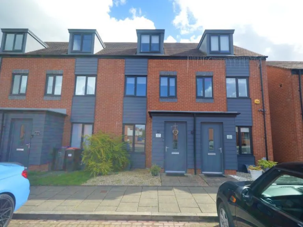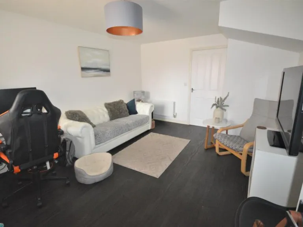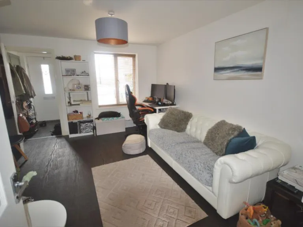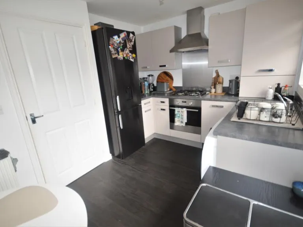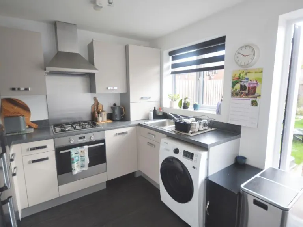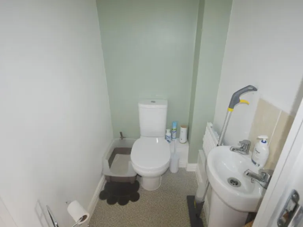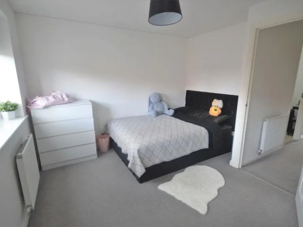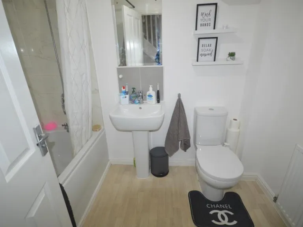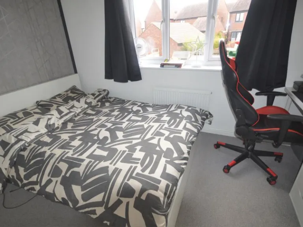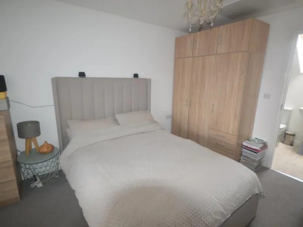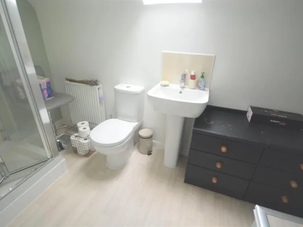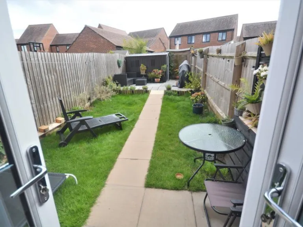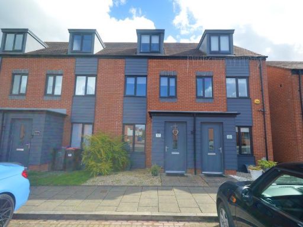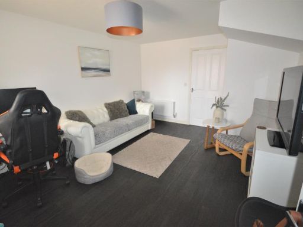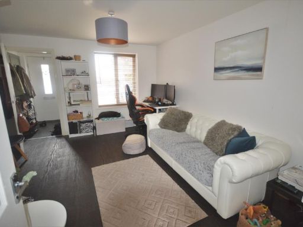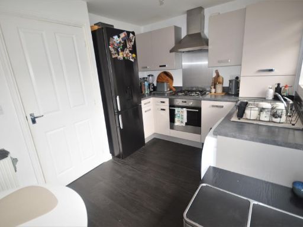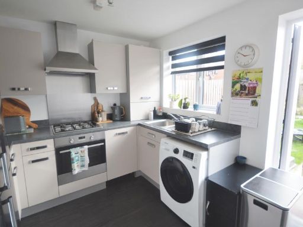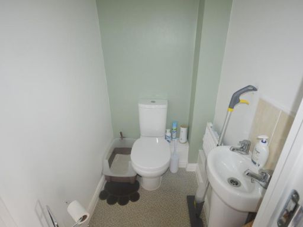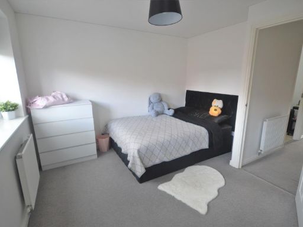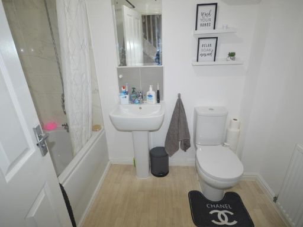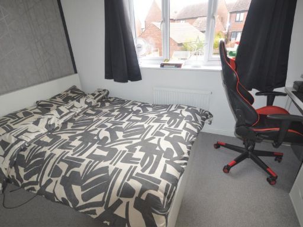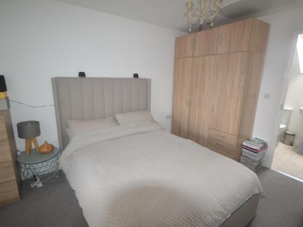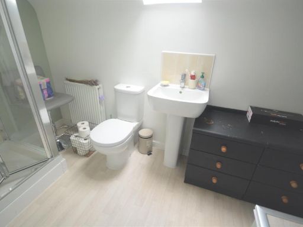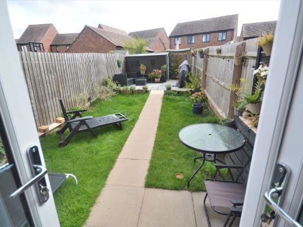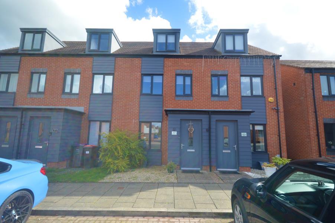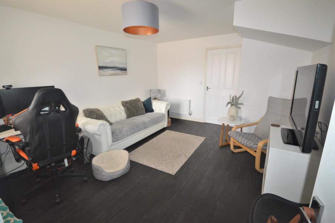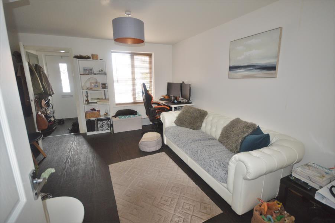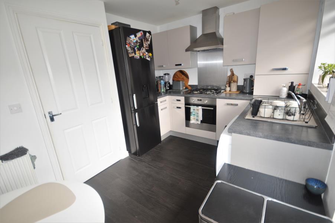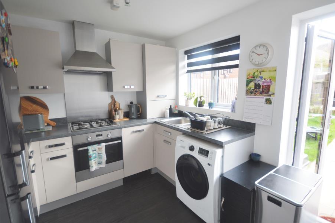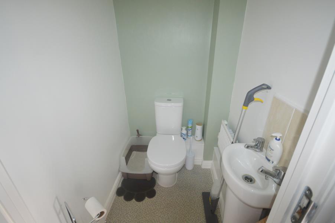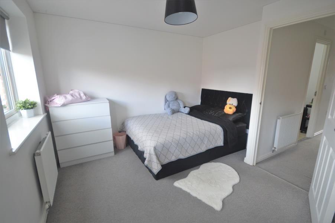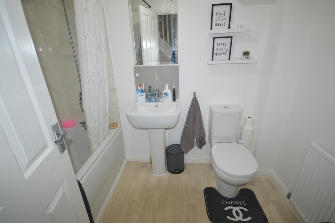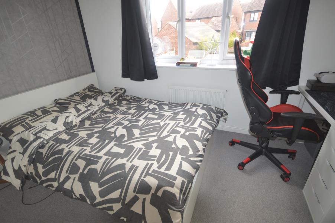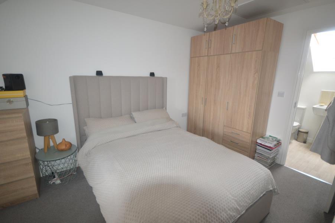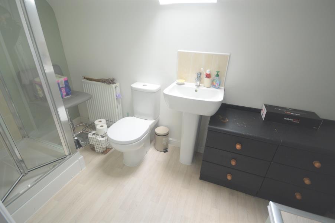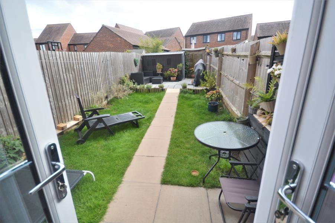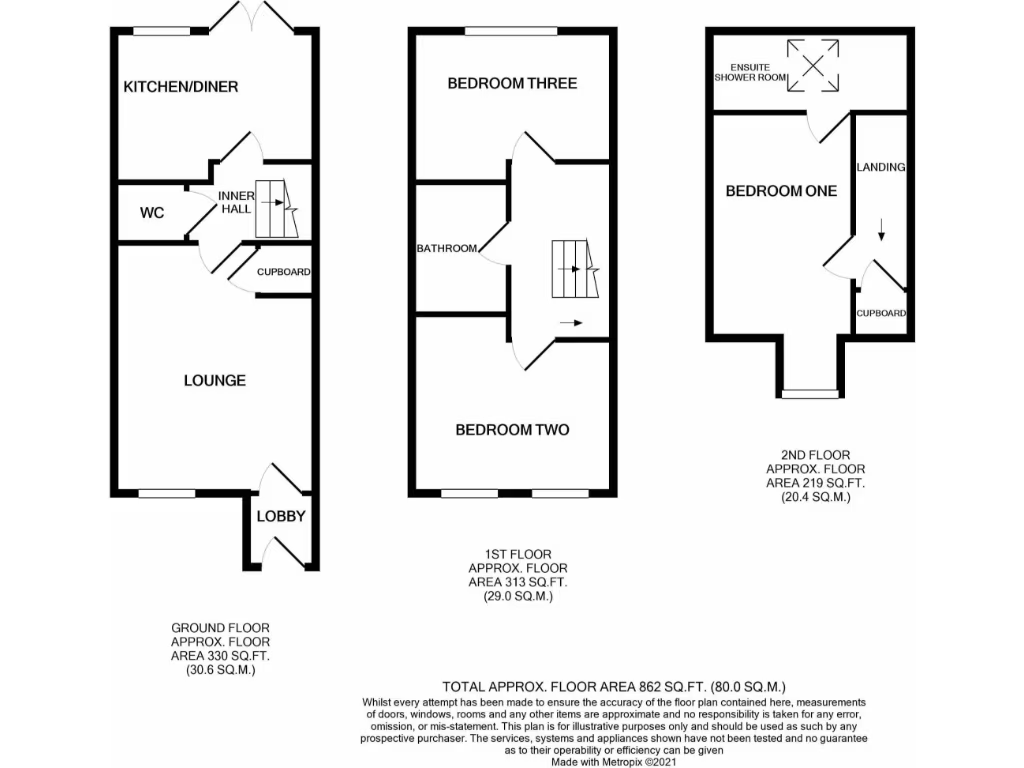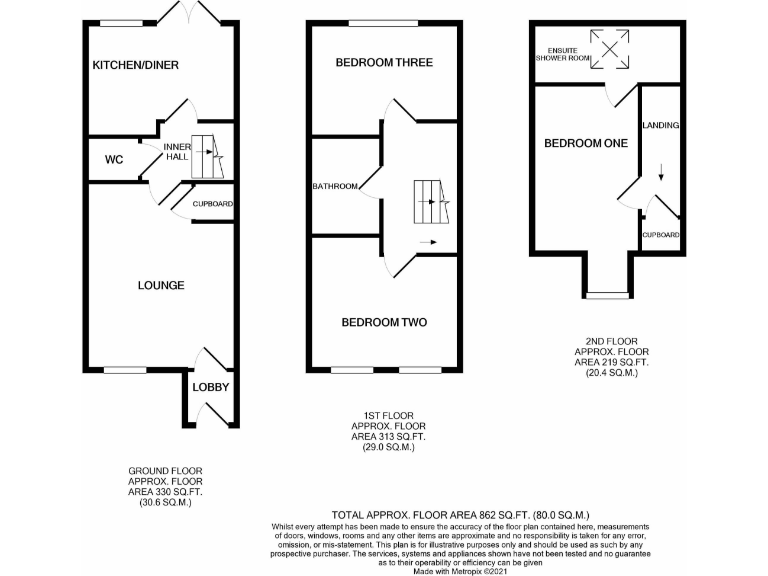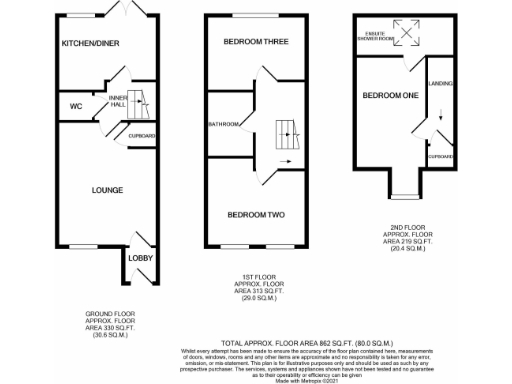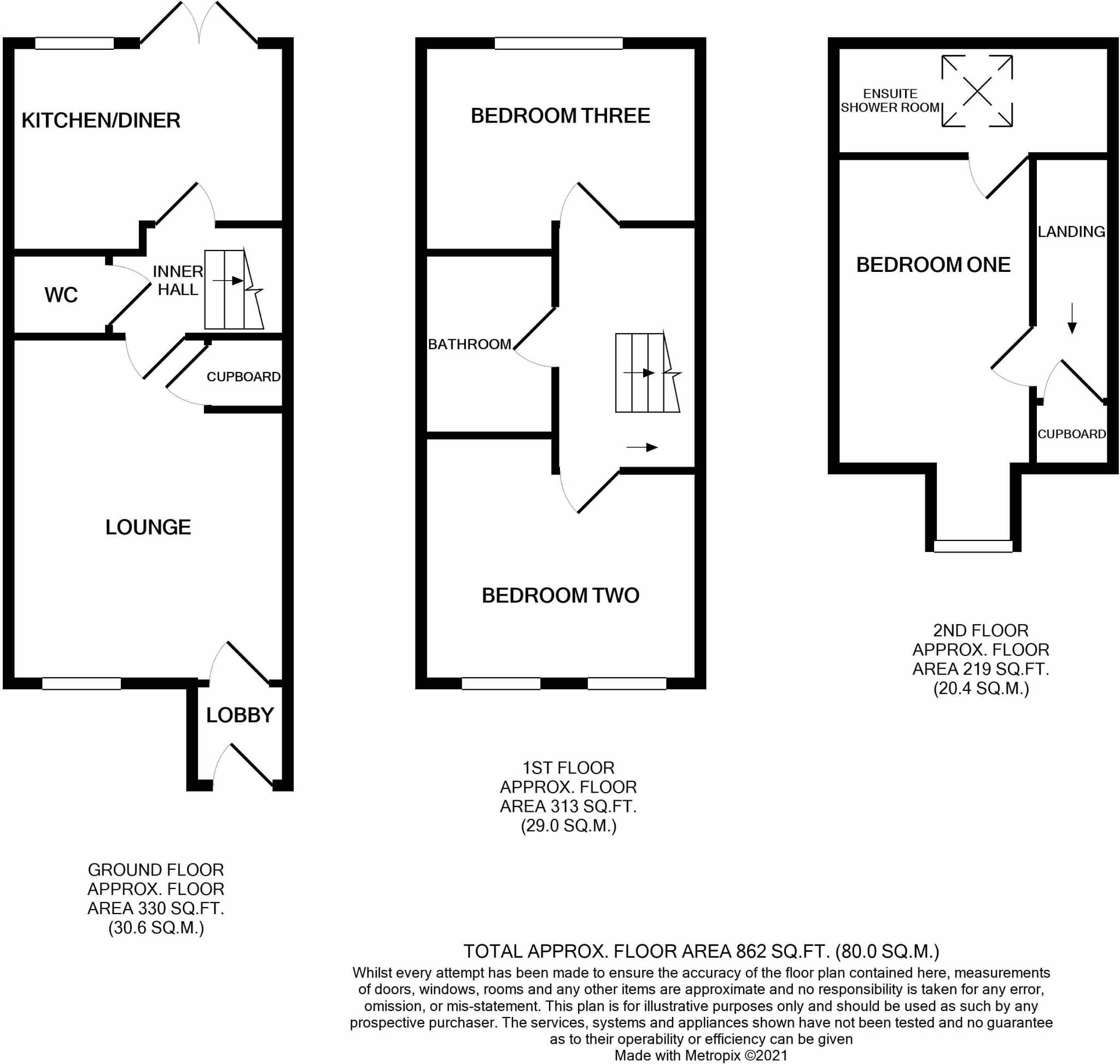Summary - 57 Whitehead Grove, Lawley TF3 5JB
3 bed 3 bath Terraced
Ready-to-live townhouse with parking, garden and good energy rating.
Three-storey family layout with primary en suite
This three-storey terraced house on Whitehead Grove offers practical family living across well-presented, flexible accommodation. The ground floor has a lounge and kitchen-diner opening to an enclosed south-facing garden, while the top floor provides a spacious primary bedroom with en suite. Two further double bedrooms and a family bathroom sit on the first floor, making the layout convenient for parents and children.
Outside, the property benefits from two adjacent allocated parking spaces to the front and a low-maintenance garden — useful for busy households. Energy performance is strong (EPC B) and mains gas central heating with boiler and radiators is fitted throughout. The home is freehold and sits in a popular Lawley location with fast broadband, excellent mobile signal and low local crime.
The area is aimed at multi-ethnic professionals and aspiring urban households, with several well-rated primary and secondary schools nearby, including an Outstanding primary and a top 10% secondary. Local amenities such as parks, playgrounds and leisure spaces are within easy reach, making the location family-friendly.
Notable considerations: the plot is small and the house is an average overall size (approx. 862 sq ft), which may limit outdoor space and extension potential. The wider locality is in a deprived area classification, and one nearby secondary has a Requires Improvement Ofsted rating; buyers should weigh schools and community services when deciding. Overall this is a practical, ready-to-live-in family townhouse priced competitively for the area.
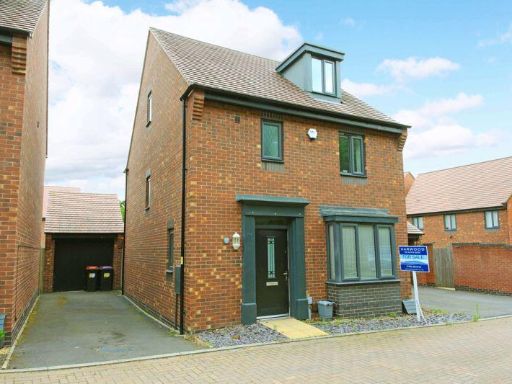 4 bedroom detached house for sale in Wooding Drive, Lawley, TF3 — £350,000 • 4 bed • 3 bath • 1528 ft²
4 bedroom detached house for sale in Wooding Drive, Lawley, TF3 — £350,000 • 4 bed • 3 bath • 1528 ft²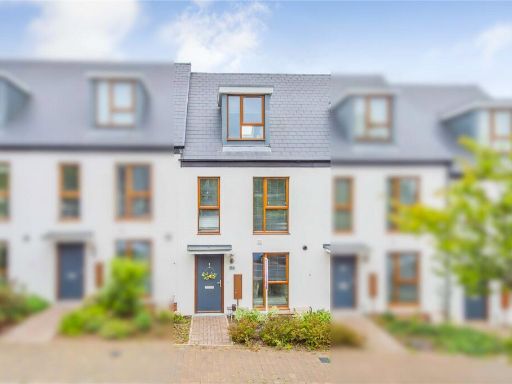 3 bedroom terraced house for sale in Ketley Park Road, Ketley, Telford, Shropshire, TF1 — £230,000 • 3 bed • 2 bath • 1063 ft²
3 bedroom terraced house for sale in Ketley Park Road, Ketley, Telford, Shropshire, TF1 — £230,000 • 3 bed • 2 bath • 1063 ft²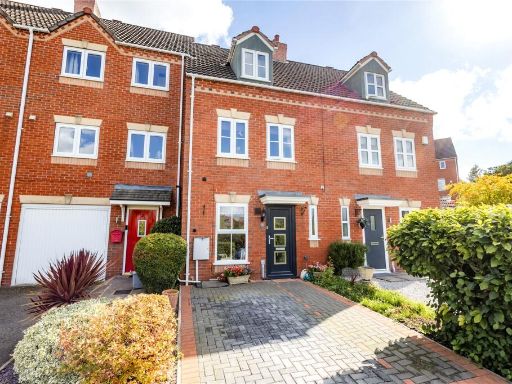 3 bedroom terraced house for sale in Davenham Walk, Lawley, Telford, Shropshire, TF3 — £259,950 • 3 bed • 2 bath
3 bedroom terraced house for sale in Davenham Walk, Lawley, Telford, Shropshire, TF3 — £259,950 • 3 bed • 2 bath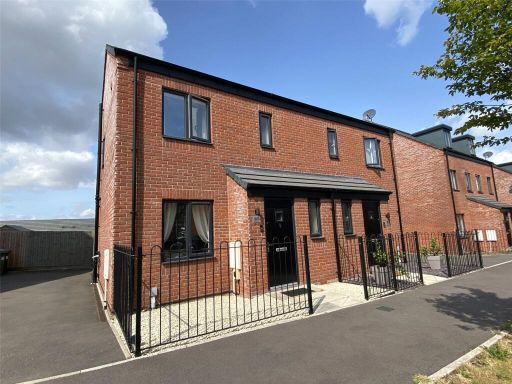 3 bedroom semi-detached house for sale in Brookes Avenue, Lawley, Telford, Shropshire, TF3 — £240,000 • 3 bed • 2 bath • 743 ft²
3 bedroom semi-detached house for sale in Brookes Avenue, Lawley, Telford, Shropshire, TF3 — £240,000 • 3 bed • 2 bath • 743 ft²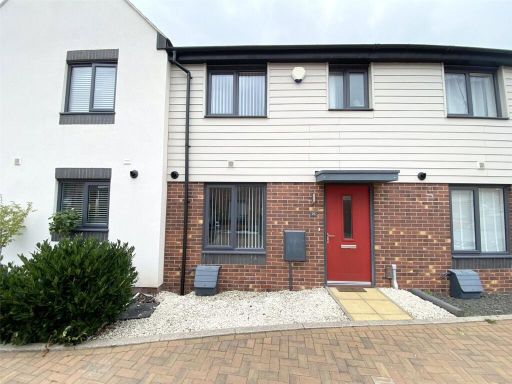 3 bedroom terraced house for sale in Booth Crescent, Lawley, Telford, Shropshire, TF3 — £235,000 • 3 bed • 2 bath • 851 ft²
3 bedroom terraced house for sale in Booth Crescent, Lawley, Telford, Shropshire, TF3 — £235,000 • 3 bed • 2 bath • 851 ft²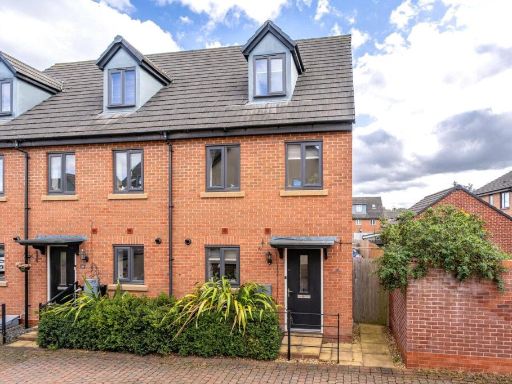 3 bedroom end of terrace house for sale in Duddell Street, Lawley Village, Telford, Shropshire, TF4 — £250,000 • 3 bed • 2 bath • 819 ft²
3 bedroom end of terrace house for sale in Duddell Street, Lawley Village, Telford, Shropshire, TF4 — £250,000 • 3 bed • 2 bath • 819 ft²