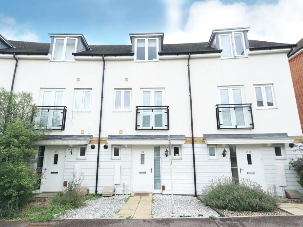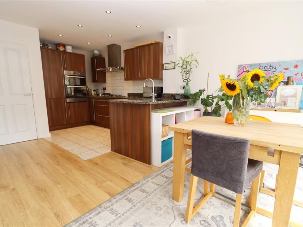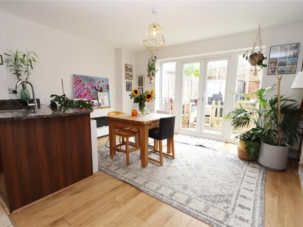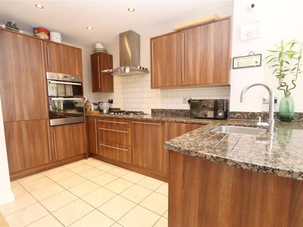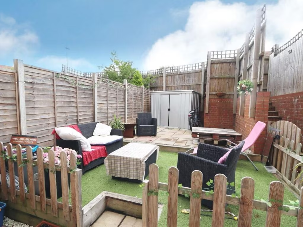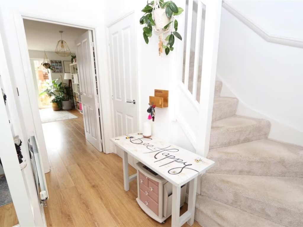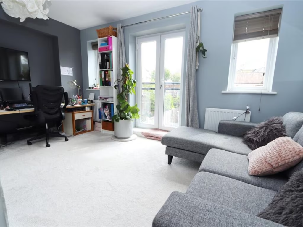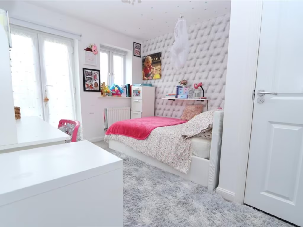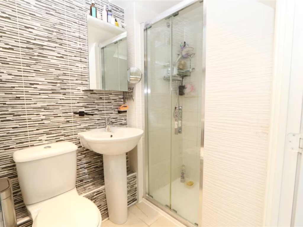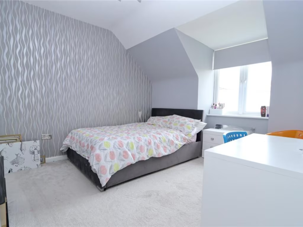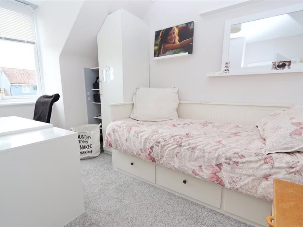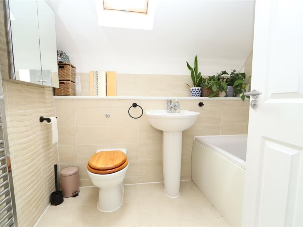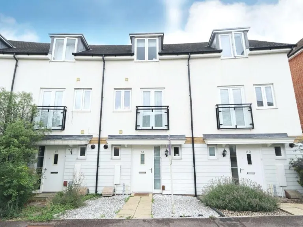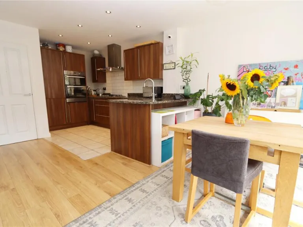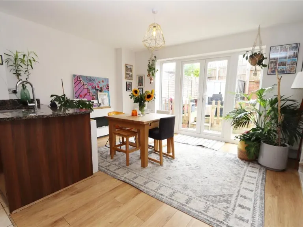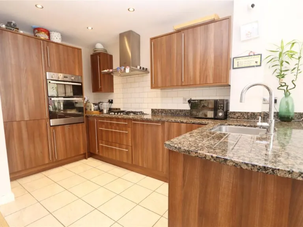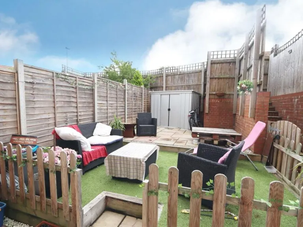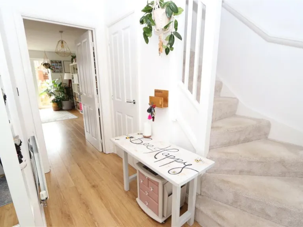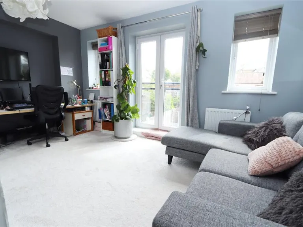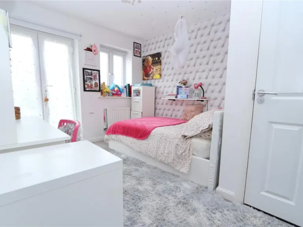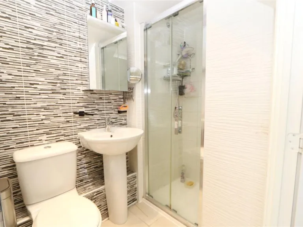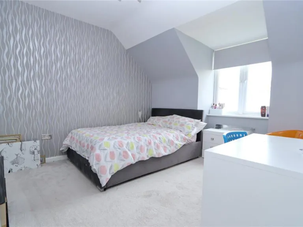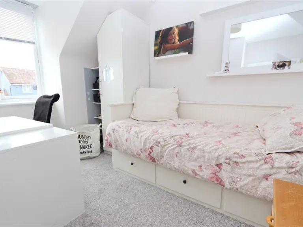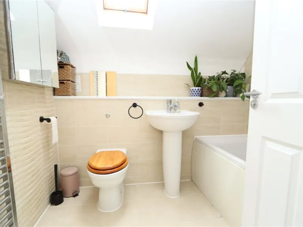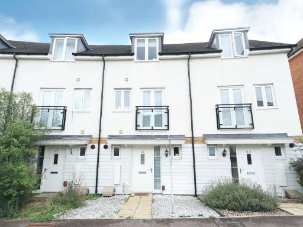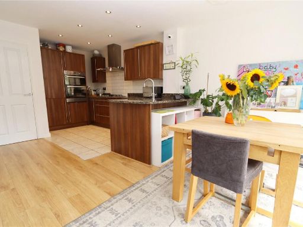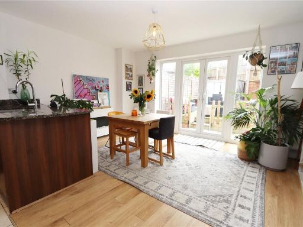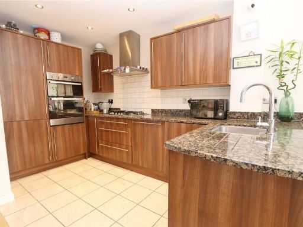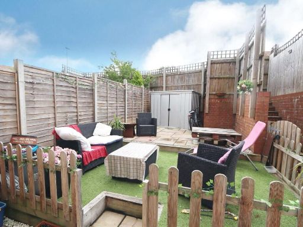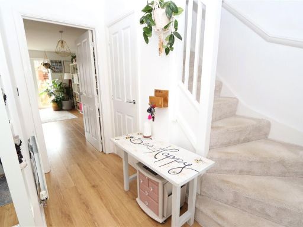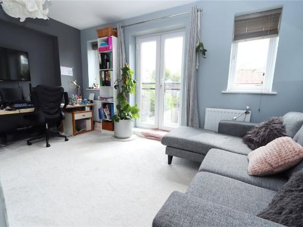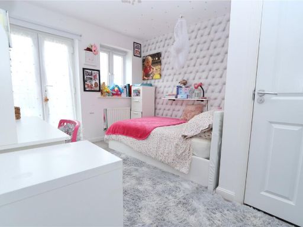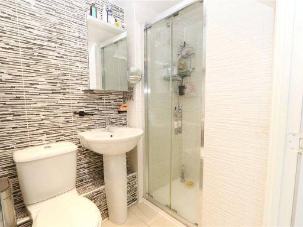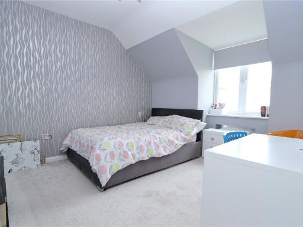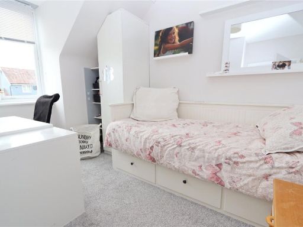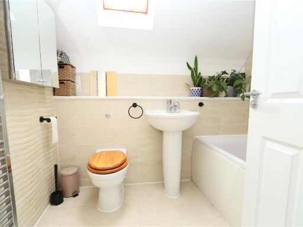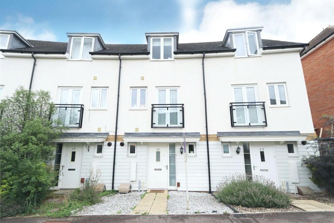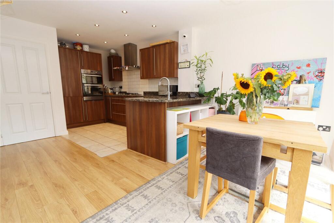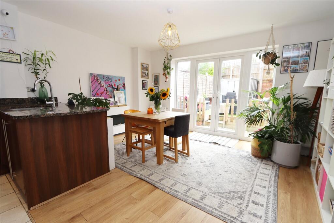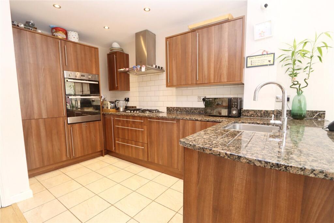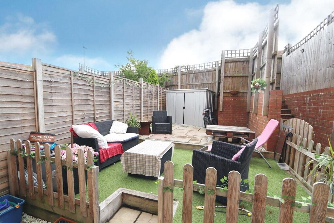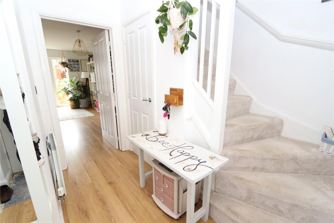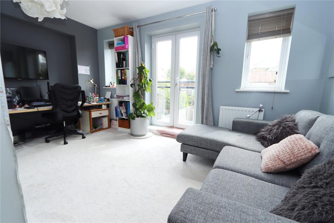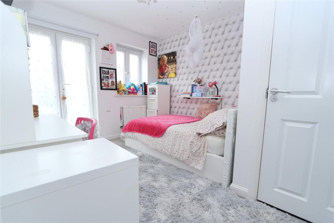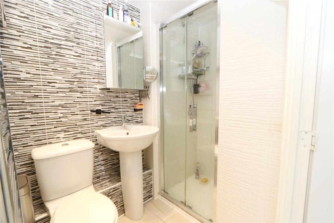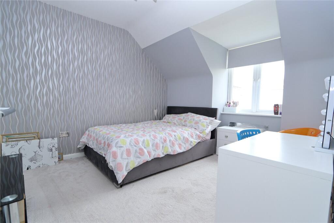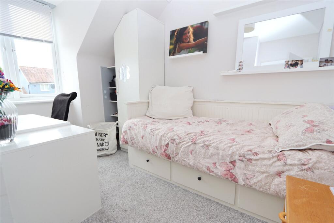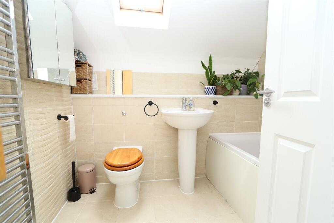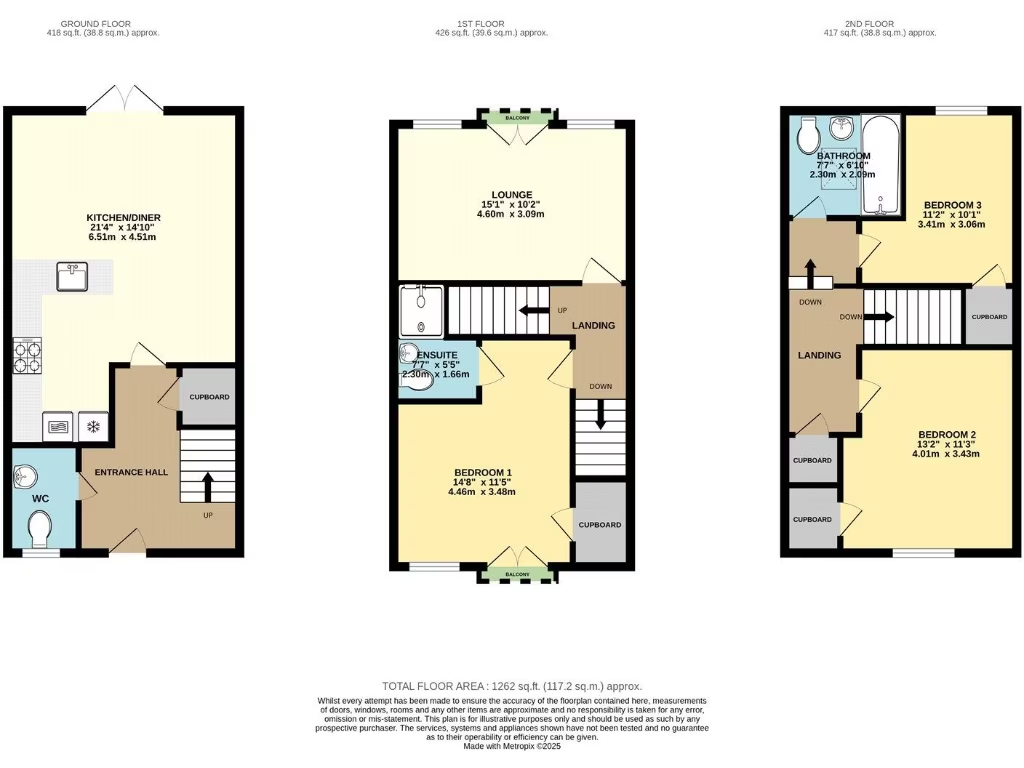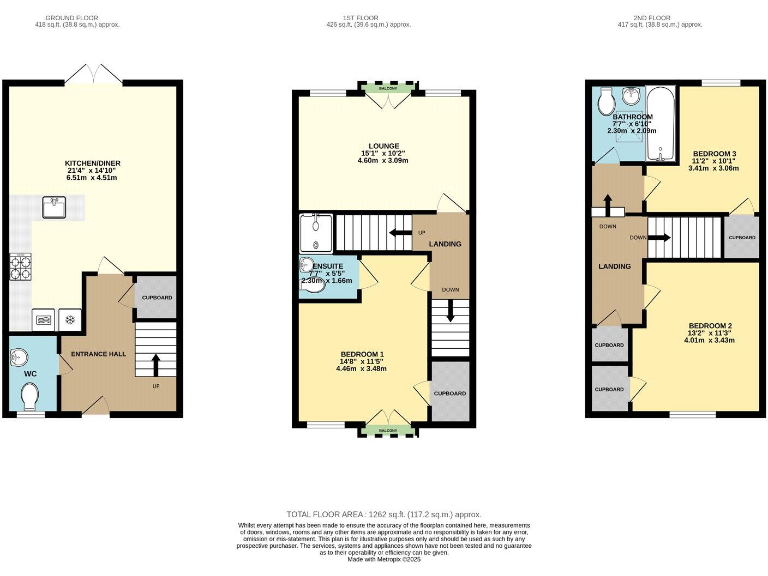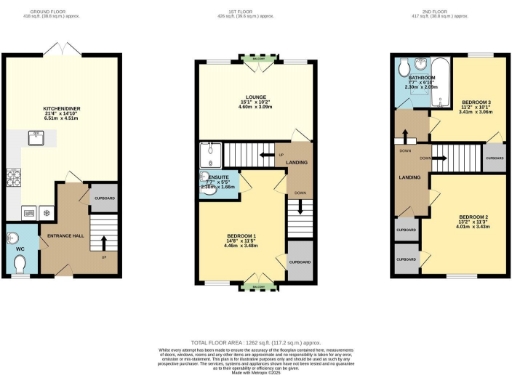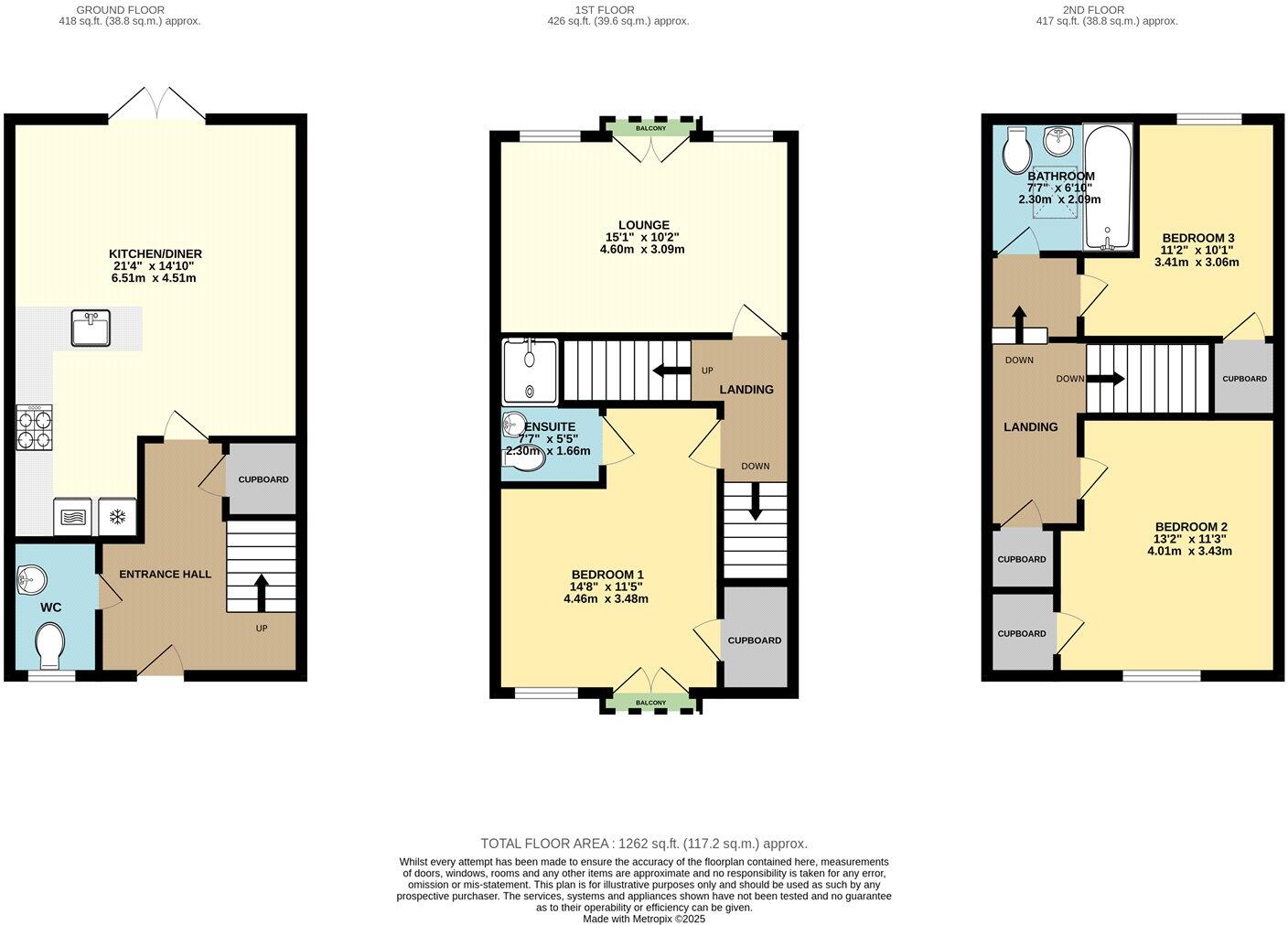Summary - 64, Top Fair Furlong, Redhouse Park, MILTON KEYNES MK14 5FT
3 bed 2 bath Terraced
Contemporary family home with parking and low-maintenance garden near Milton Keynes.
- Three double bedrooms, principal with ensuite
- Open-plan kitchen/diner over 21ft with integrated appliances
- Private low-maintenance rear garden, enclosed and secure
- Two allocated off-street parking spaces at the rear
- Built post-2012 with double glazing and gas central heating
- Freehold tenure; EPC rating B
- Small plot and modest front garden space
- Three-storey layout may not suit single-level living
A modern three-storey townhouse in Redhouse Park, this well-presented home provides flexible family living across three floors. The bright open-plan kitchen/diner (over 21ft) with integrated appliances and French doors opens onto a low-maintenance rear garden, creating an easy indoor–outdoor flow for everyday life and entertaining. The property includes three double bedrooms, an ensuite to the principal bedroom, and a separate family bathroom—good space for children or a work-from-home layout.
Practical features include two allocated parking spaces at the rear, mains gas central heating with a boiler and radiators, double glazing, and an EPC rating of B. The house was built post-2012 and sits in a well-regarded, family-oriented development with nearby green space, good schools, fast broadband and excellent mobile signal—convenient for commuting to Central Milton Keynes or Wolverton station.
Notable constraints are the modest plot size and generally small front garden; outdoor space is enclosed and low-maintenance rather than expansive. The property is arranged over three floors, which may not suit buyers needing single-level living or extensive ground-floor storage. Council tax is moderate and local crime is average. Construction appears to be modern timber-frame (as built) which is typical for newer developments.
Overall this freehold townhouse will suit families or professionals seeking a contemporary, low-upkeep home with good transport links and schooling nearby. Buyers should view to assess room proportions, storage, and the three-storey layout against their needs.
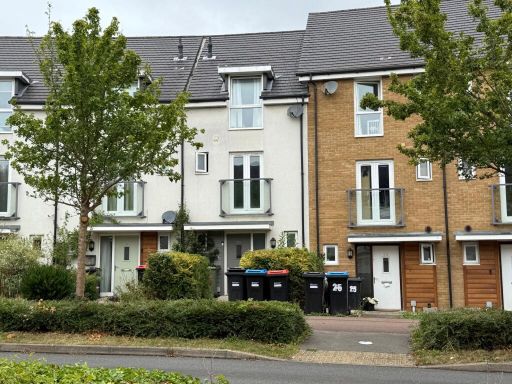 3 bedroom town house for sale in Top Fair Furlong, Redhouse Park, Milton Keynes, MK14 — £365,000 • 3 bed • 2 bath • 1141 ft²
3 bedroom town house for sale in Top Fair Furlong, Redhouse Park, Milton Keynes, MK14 — £365,000 • 3 bed • 2 bath • 1141 ft²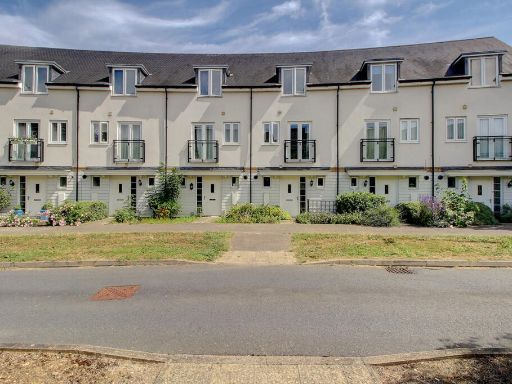 4 bedroom terraced house for sale in Top Fair Furlong, Redhouse Park, MK14 — £350,000 • 4 bed • 2 bath • 1130 ft²
4 bedroom terraced house for sale in Top Fair Furlong, Redhouse Park, MK14 — £350,000 • 4 bed • 2 bath • 1130 ft²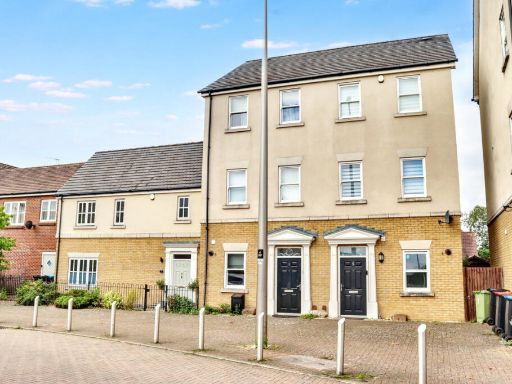 4 bedroom end of terrace house for sale in Rowditch Furlong, Redhouse Park, Milton Keynes, MK14 — £400,000 • 4 bed • 2 bath • 785 ft²
4 bedroom end of terrace house for sale in Rowditch Furlong, Redhouse Park, Milton Keynes, MK14 — £400,000 • 4 bed • 2 bath • 785 ft²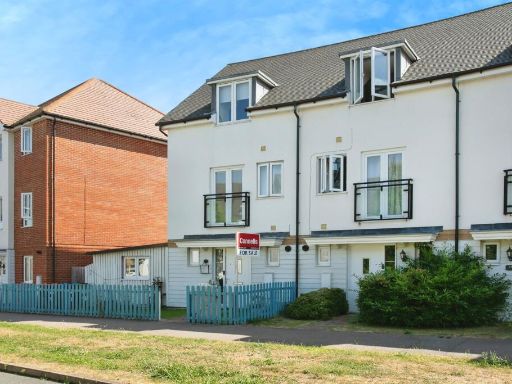 4 bedroom town house for sale in Top Fair Furlong, Redhouse Park, Milton Keynes, MK14 — £350,000 • 4 bed • 2 bath • 948 ft²
4 bedroom town house for sale in Top Fair Furlong, Redhouse Park, Milton Keynes, MK14 — £350,000 • 4 bed • 2 bath • 948 ft²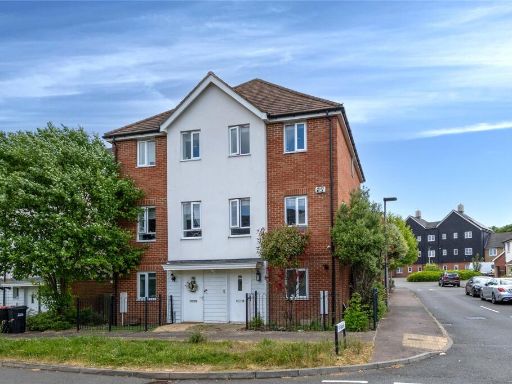 4 bedroom semi-detached house for sale in Top Fair Furlong, Redhouse Park, Milton Keynes, Buckinghamshire, MK14 — £375,000 • 4 bed • 2 bath • 1150 ft²
4 bedroom semi-detached house for sale in Top Fair Furlong, Redhouse Park, Milton Keynes, Buckinghamshire, MK14 — £375,000 • 4 bed • 2 bath • 1150 ft²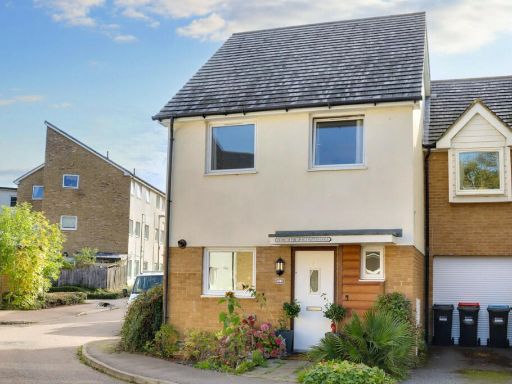 3 bedroom link detached house for sale in Grove Corner, Milton Keynes, MK14 — £365,000 • 3 bed • 2 bath • 752 ft²
3 bedroom link detached house for sale in Grove Corner, Milton Keynes, MK14 — £365,000 • 3 bed • 2 bath • 752 ft²