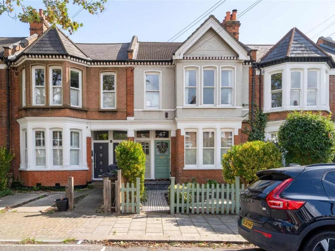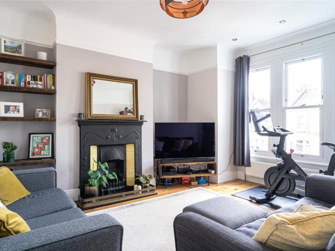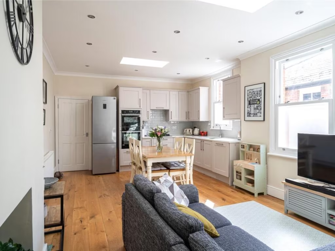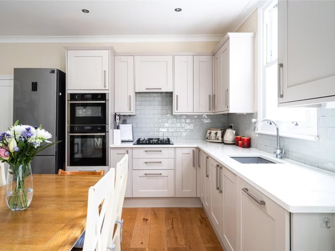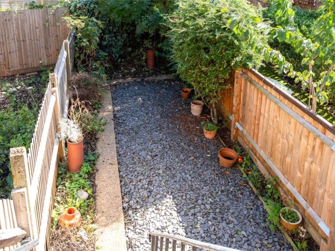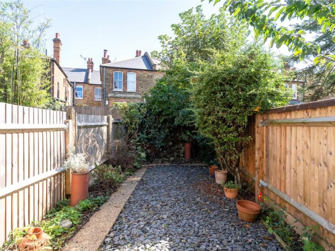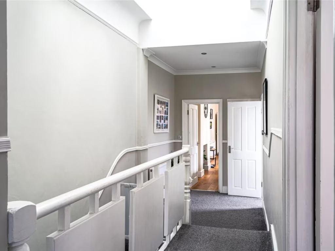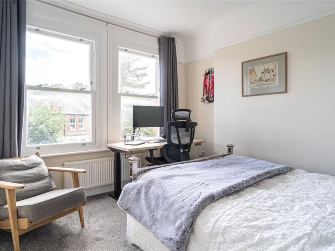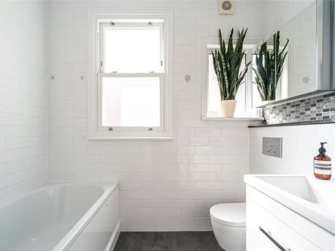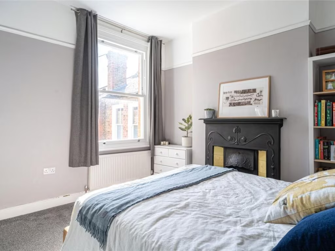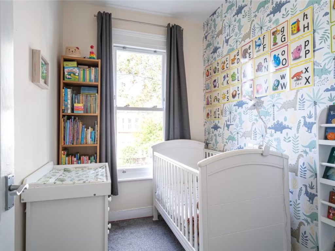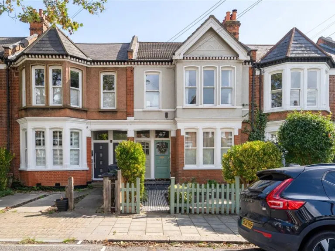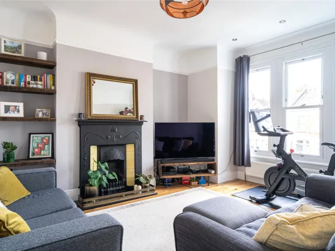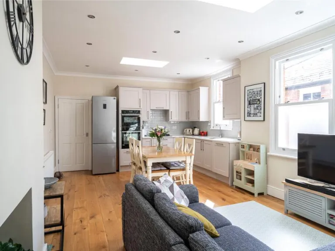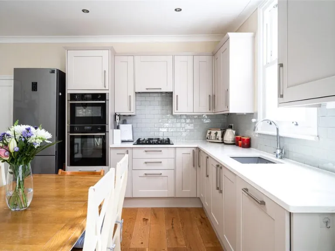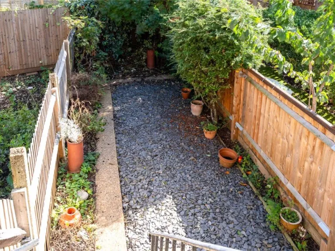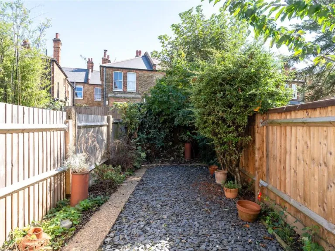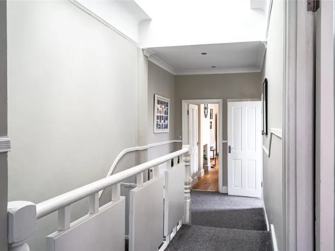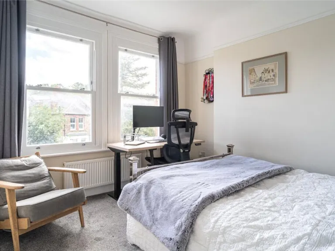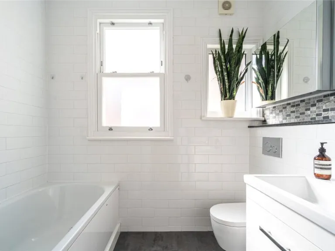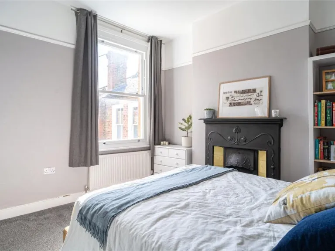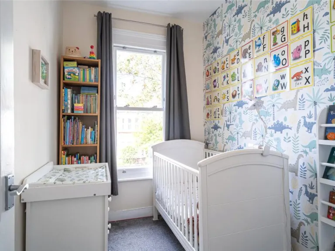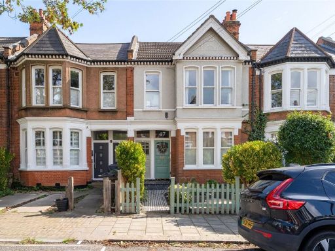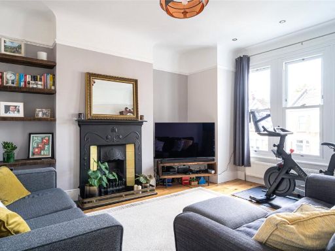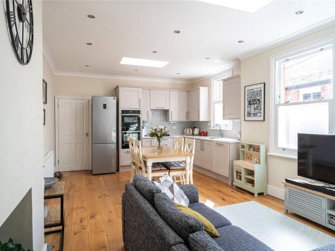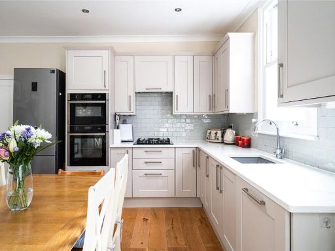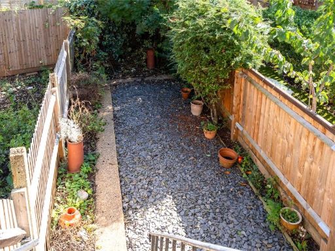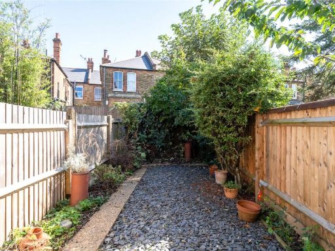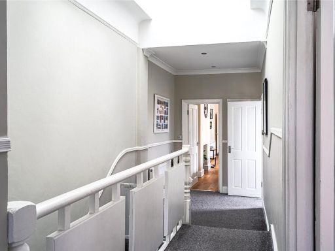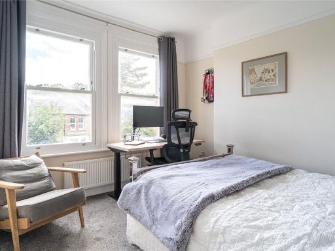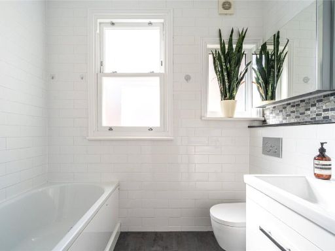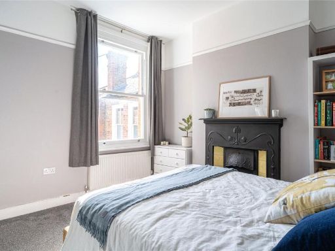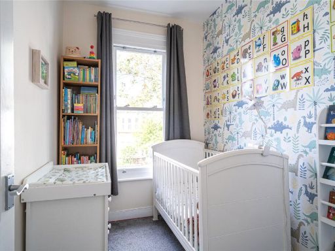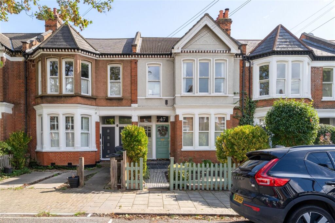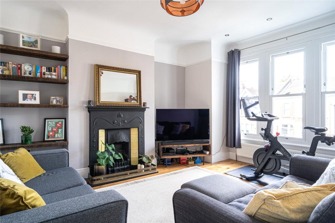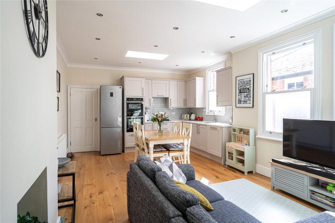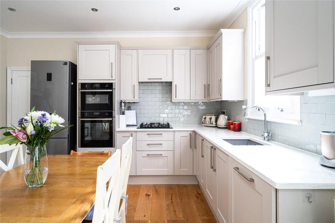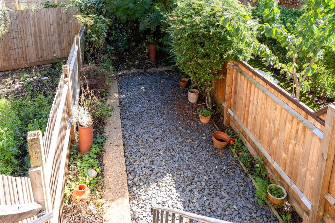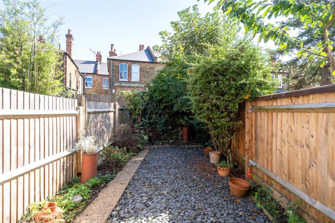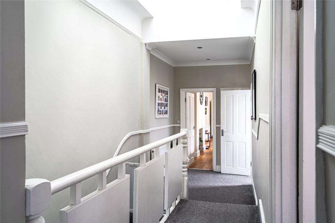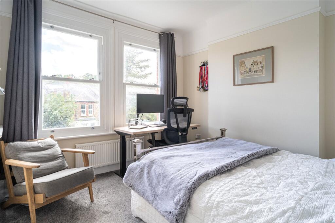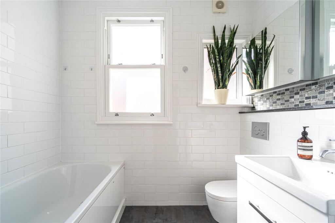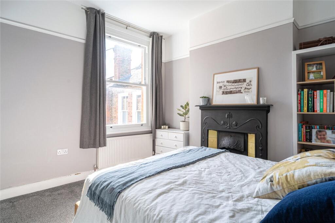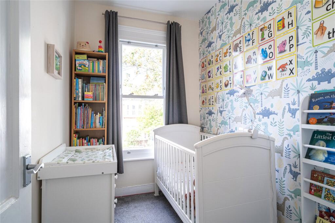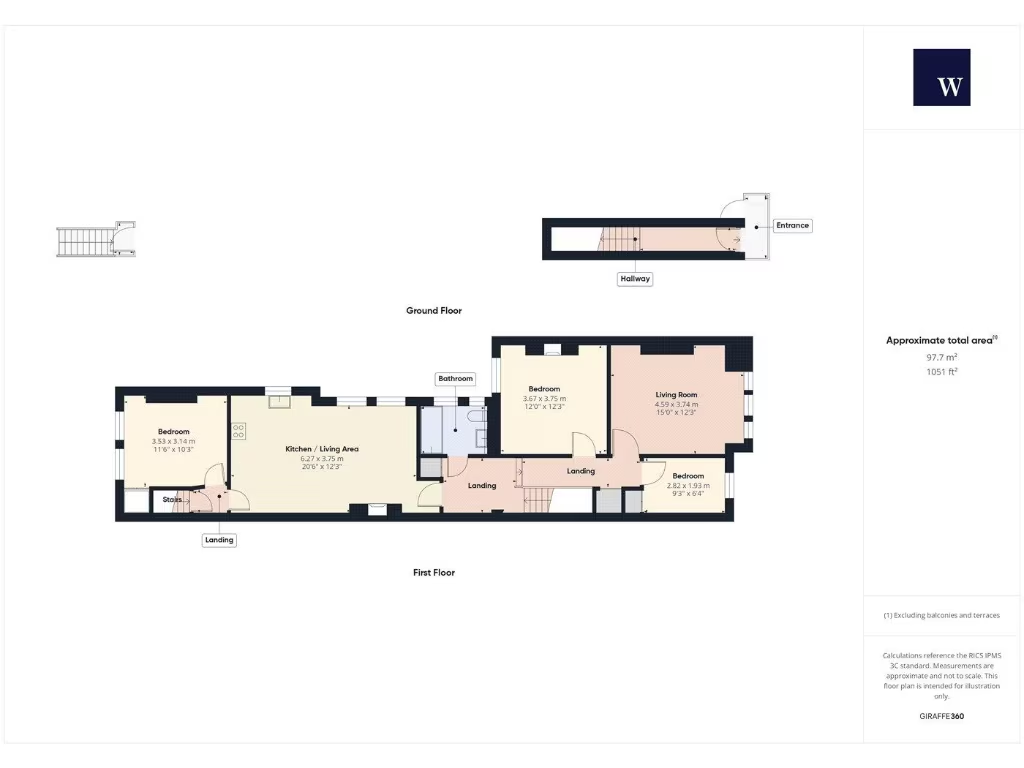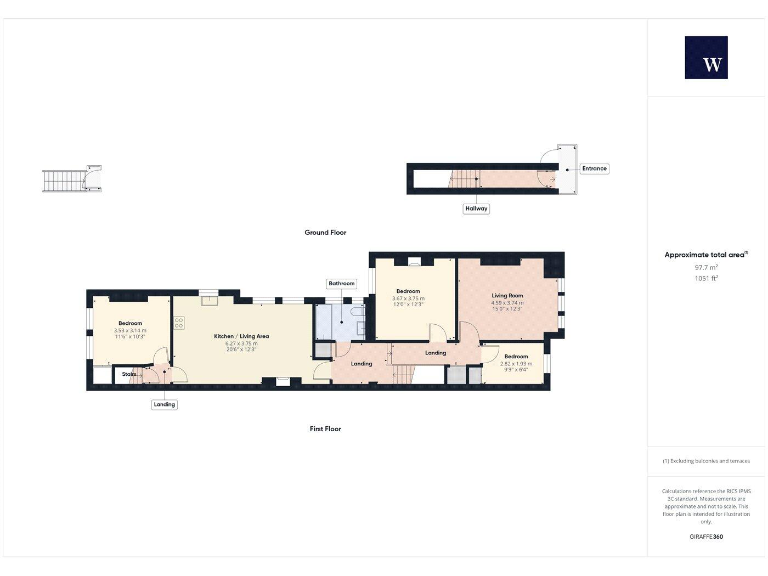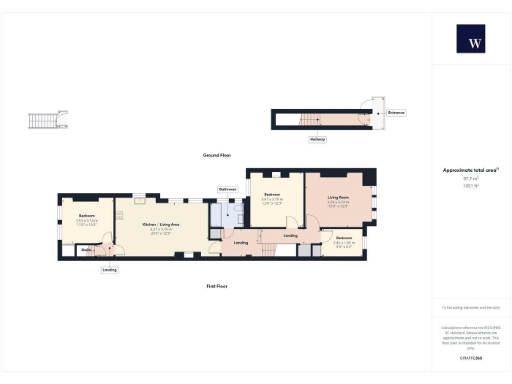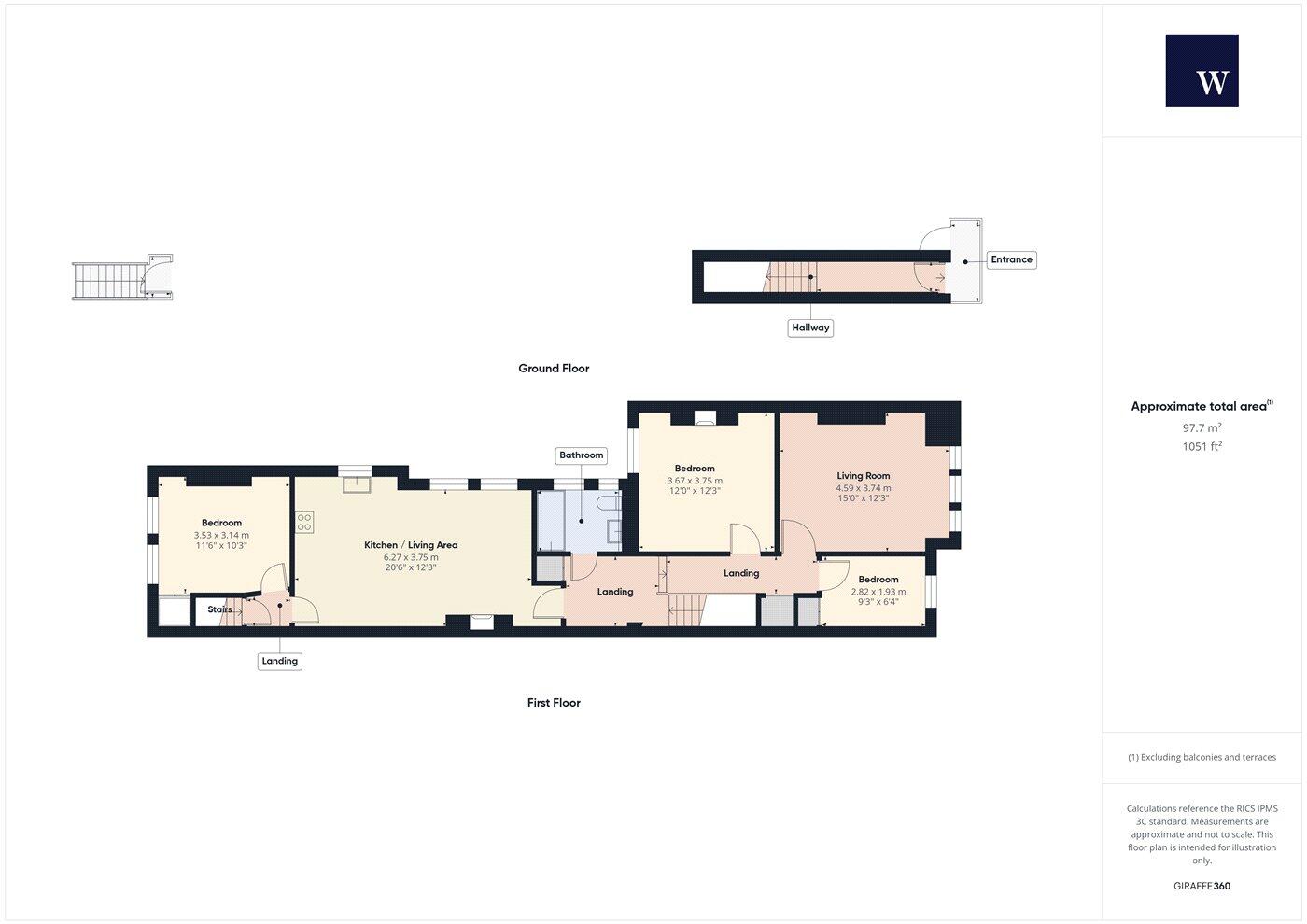Summary - 45 HARBOROUGH ROAD LONDON SW16 2XP
3 bed 1 bath Maisonette
Bright family home with loft extension potential and easy transport links.
Three-bedroom split-level maisonette with period fireplace
Set across the first and second floors of a Victorian terrace, this split-level three-bedroom maisonette blends preserved period detail with a smart 2018 renovation. The raised bay-fronted living room keeps the original fireplace and shelving, while an extended open-plan kitchen/living/dining area with skylights provides a bright, sociable heart for family life. A private, low-maintenance rear garden offers easy outdoor space for children or entertaining.
Practical details make the property straightforward to run: mains gas central heating with boiler and radiators, double glazing, and excellent mobile and broadband connectivity. The loft has already been demised, presenting a genuine opportunity to extend upward subject to the necessary planning and party-wall consents. The flat sits within a share of freehold arrangement and benefits from proximity to three stations (Streatham Hill, Streatham and Tulse Hill) and well-regarded local schools, which will appeal to families and commuters.
Buyers should note the material facts: accommodation totals about 1,051 sq ft but internal room sizes are medium rather than generous; there is one family bathroom serving three bedrooms; external walls are original solid brick with assumed no insulation, which could affect energy efficiency and may require upgrading. Ground rent is a small £150. The loft extension opportunity, while attractive, requires formal permission and associated costs.
Overall, this maisonette offers a comfortable, characterful family home in a quiet, tree-lined street with straightforward potential to add value through loft conversion and targeted fabric improvements.
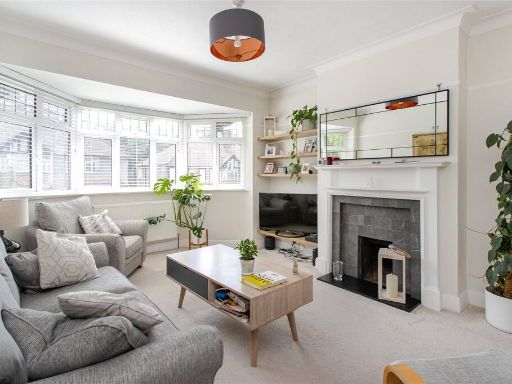 3 bedroom apartment for sale in Woodleigh Gardens, Streatham, Lambeth, London, SW16 — £525,000 • 3 bed • 1 bath • 944 ft²
3 bedroom apartment for sale in Woodleigh Gardens, Streatham, Lambeth, London, SW16 — £525,000 • 3 bed • 1 bath • 944 ft²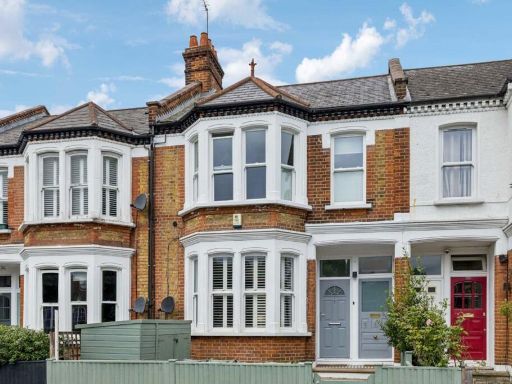 3 bedroom flat for sale in Harborough Road, Streatham, SW16 — £695,000 • 3 bed • 1 bath • 1024 ft²
3 bedroom flat for sale in Harborough Road, Streatham, SW16 — £695,000 • 3 bed • 1 bath • 1024 ft²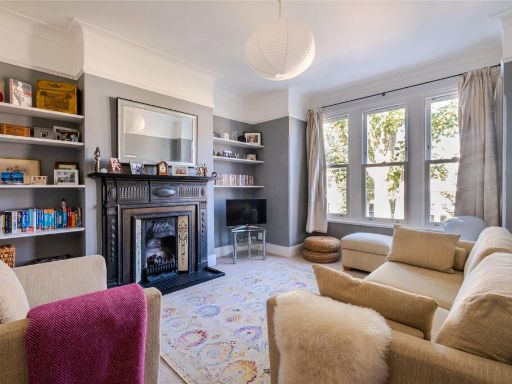 3 bedroom maisonette for sale in Harborough Road, London, SW16 — £650,000 • 3 bed • 1 bath • 1101 ft²
3 bedroom maisonette for sale in Harborough Road, London, SW16 — £650,000 • 3 bed • 1 bath • 1101 ft²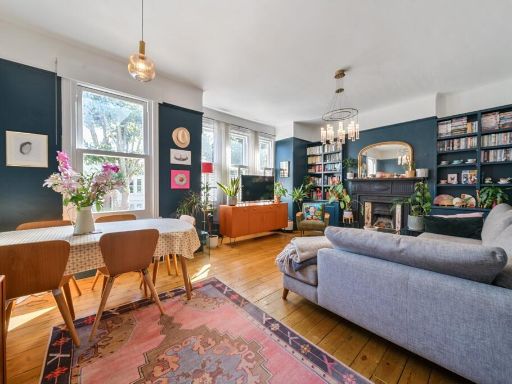 3 bedroom maisonette for sale in Harborough Road, Streatham, London, SW16 — £650,000 • 3 bed • 1 bath • 1121 ft²
3 bedroom maisonette for sale in Harborough Road, Streatham, London, SW16 — £650,000 • 3 bed • 1 bath • 1121 ft²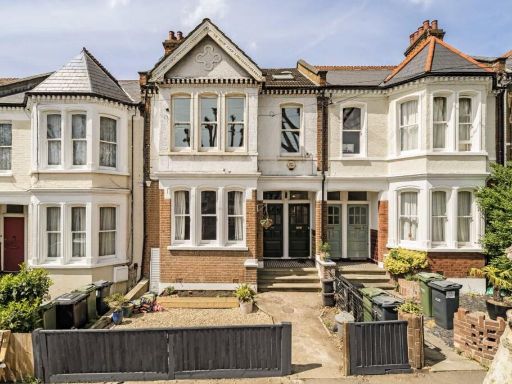 2 bedroom maisonette for sale in Harborough Road, Streatham, SW16 — £650,000 • 2 bed • 1 bath • 976 ft²
2 bedroom maisonette for sale in Harborough Road, Streatham, SW16 — £650,000 • 2 bed • 1 bath • 976 ft²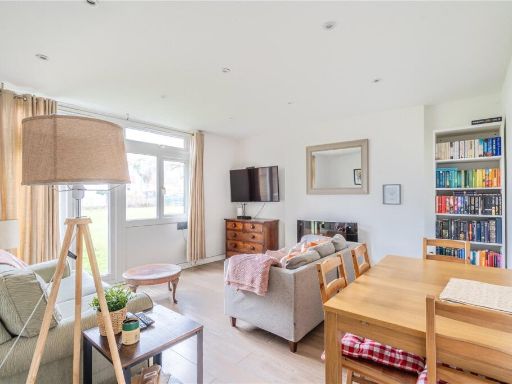 3 bedroom maisonette for sale in Leigham Court Road, London, SW16 — £450,000 • 3 bed • 2 bath • 804 ft²
3 bedroom maisonette for sale in Leigham Court Road, London, SW16 — £450,000 • 3 bed • 2 bath • 804 ft²