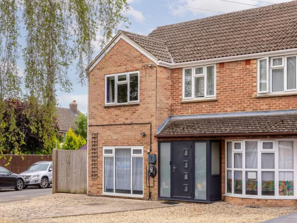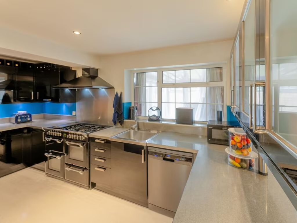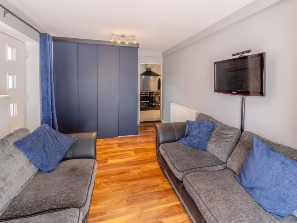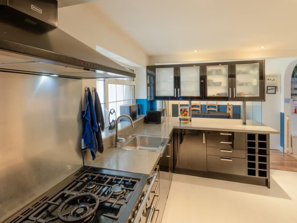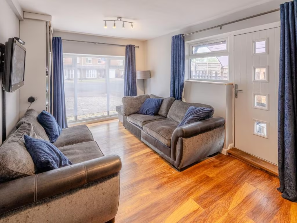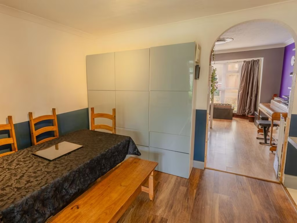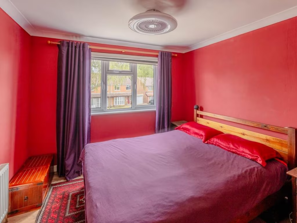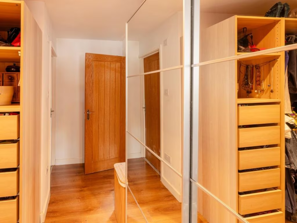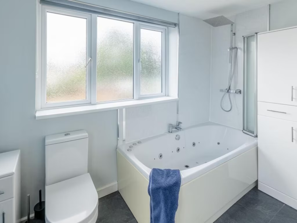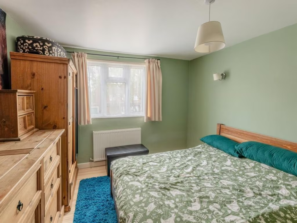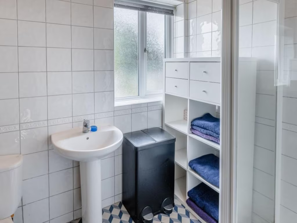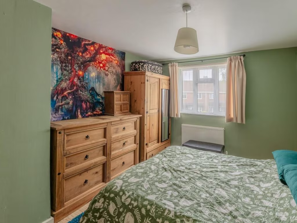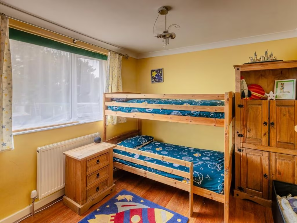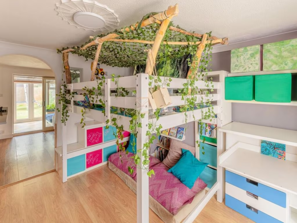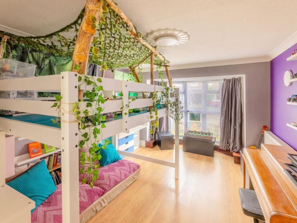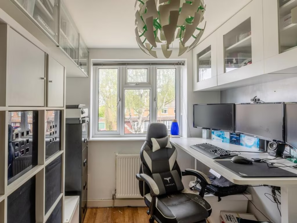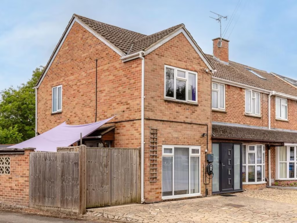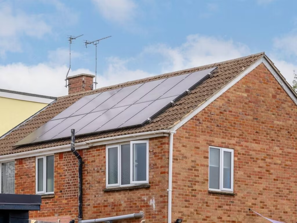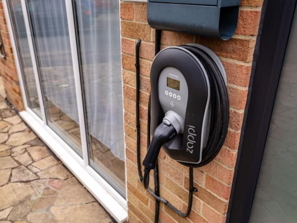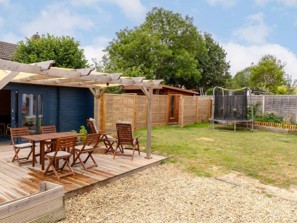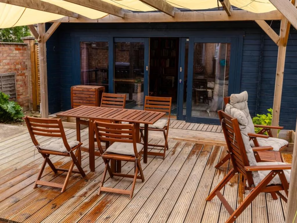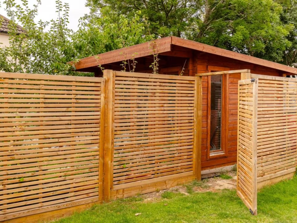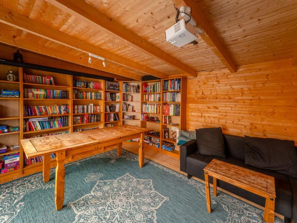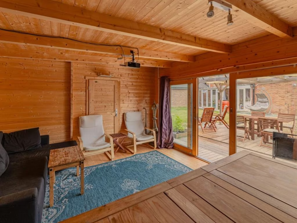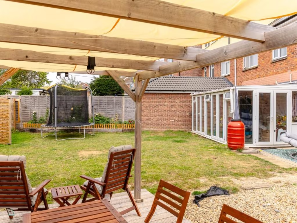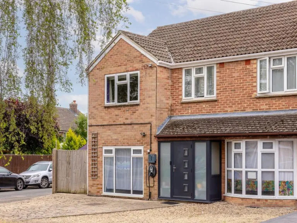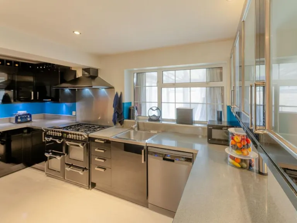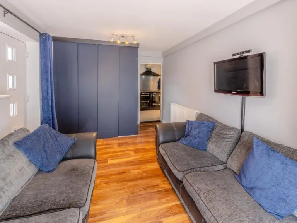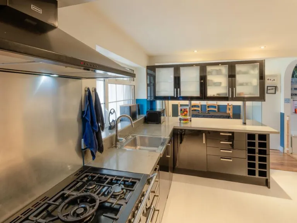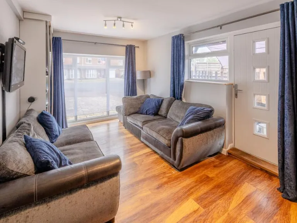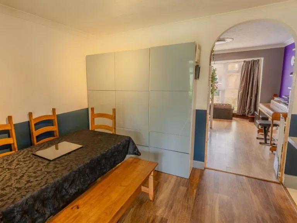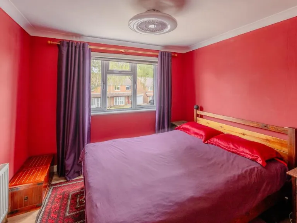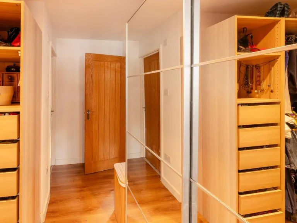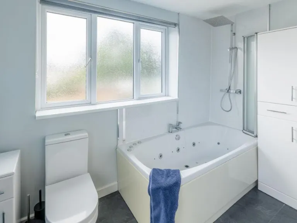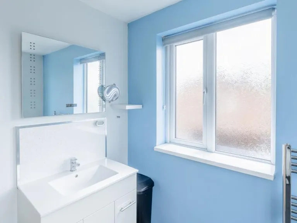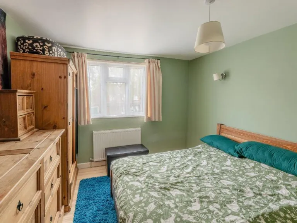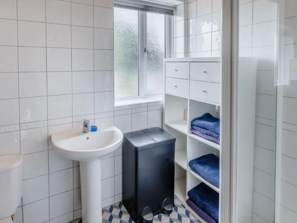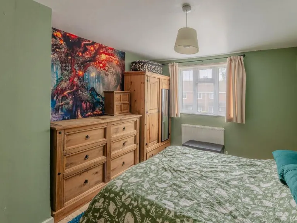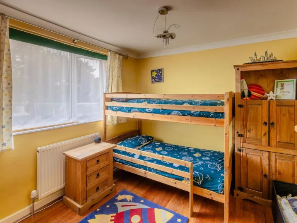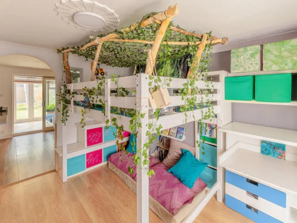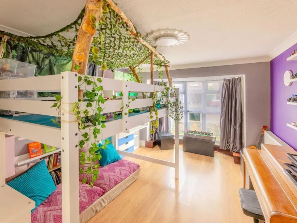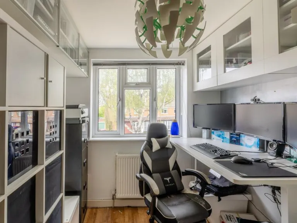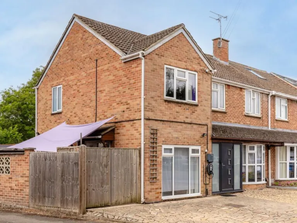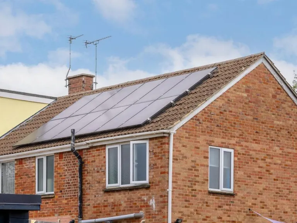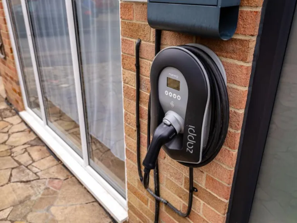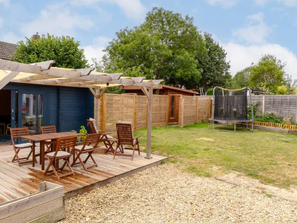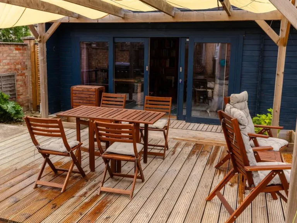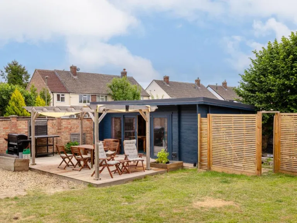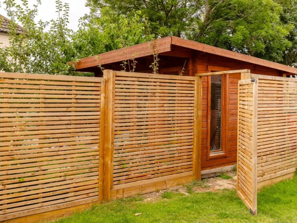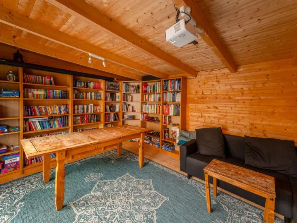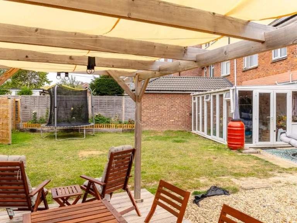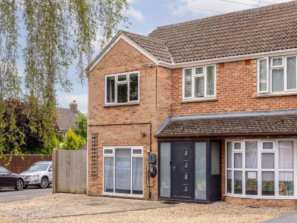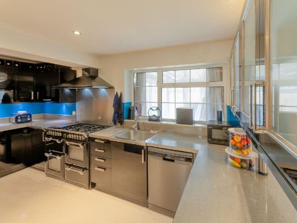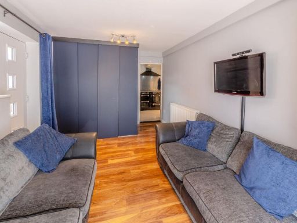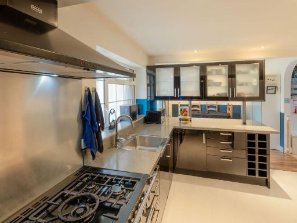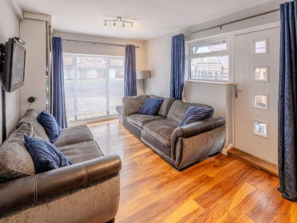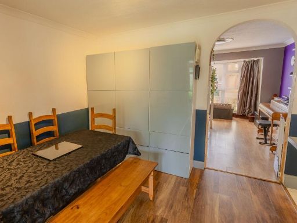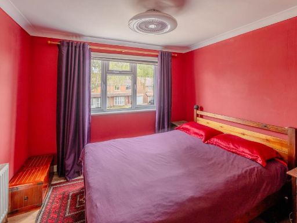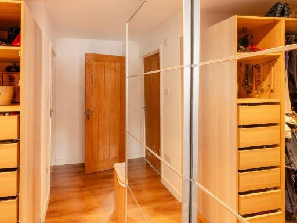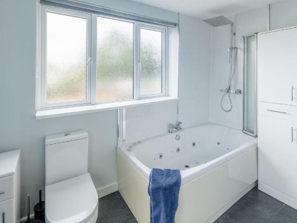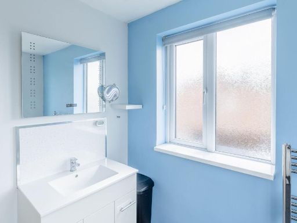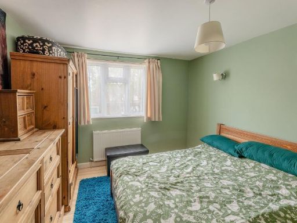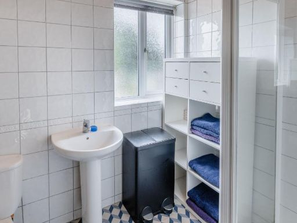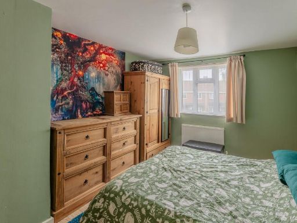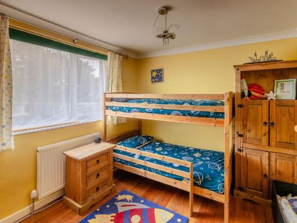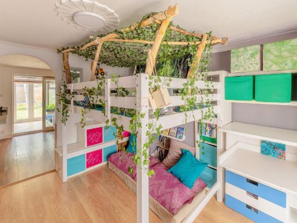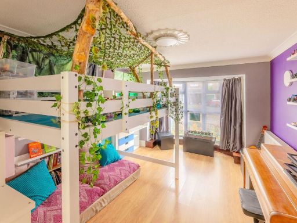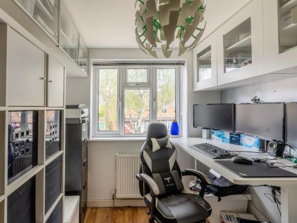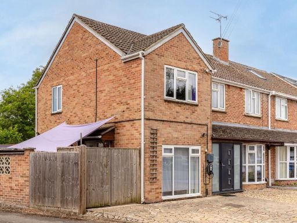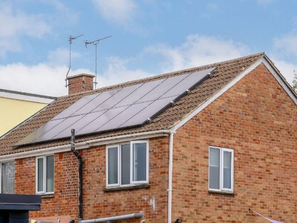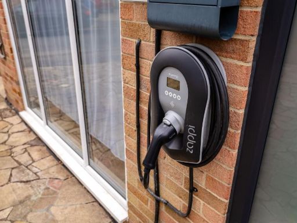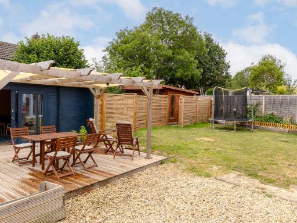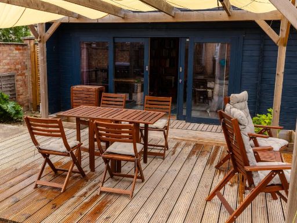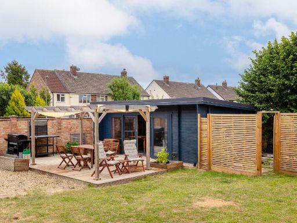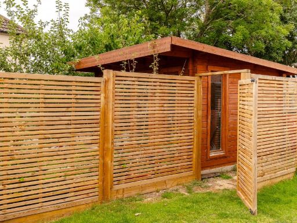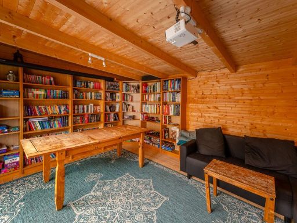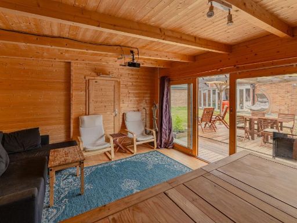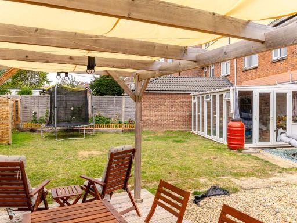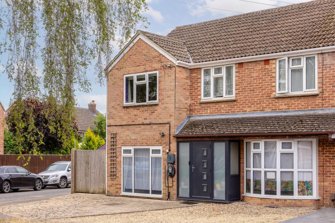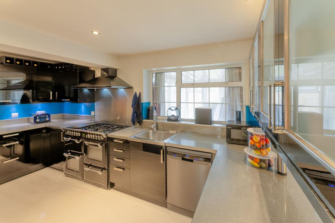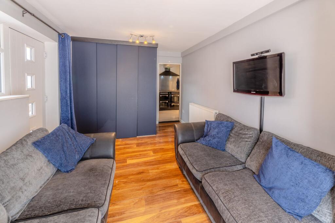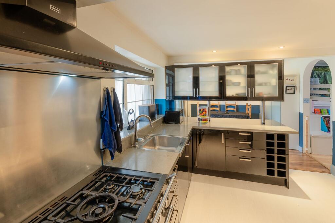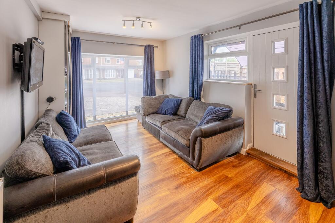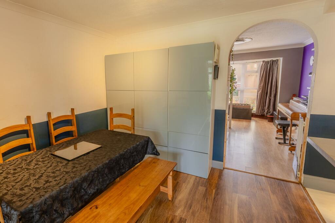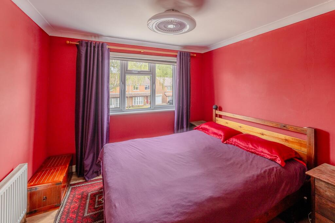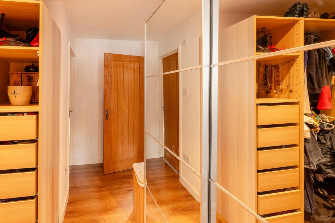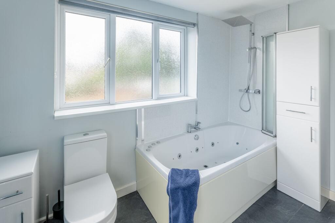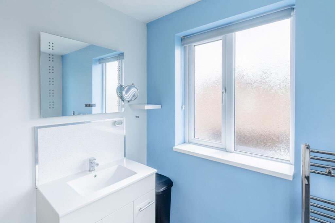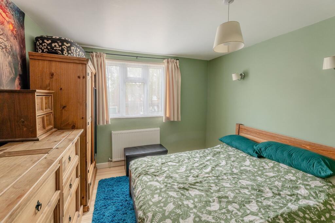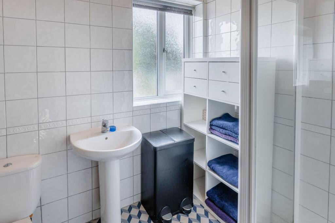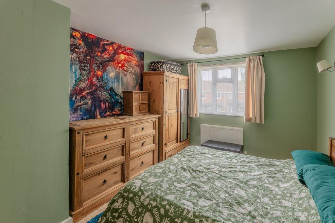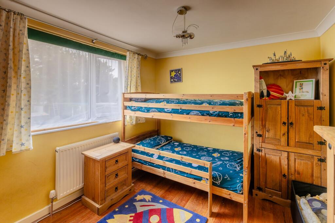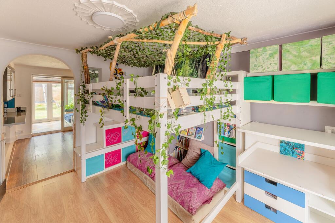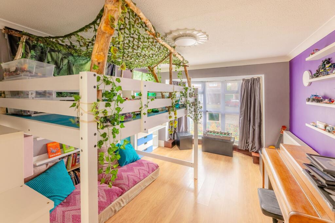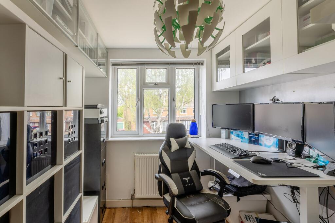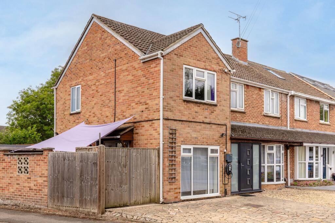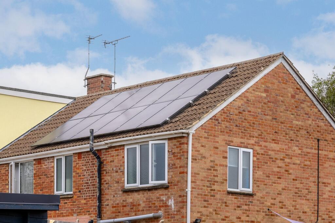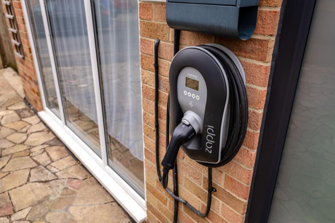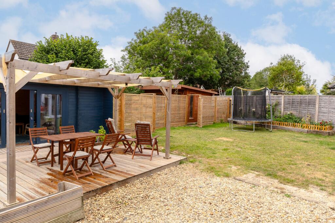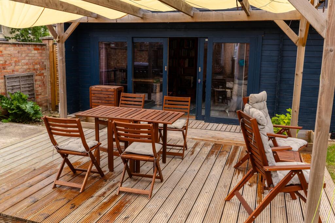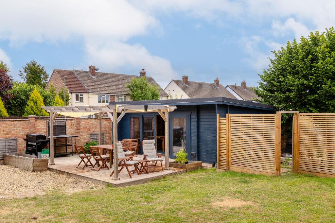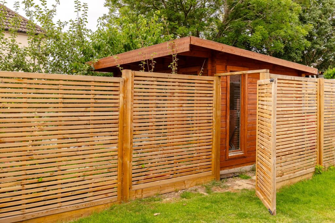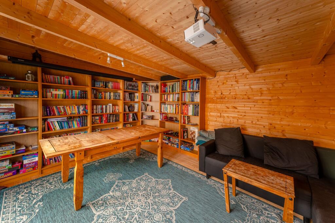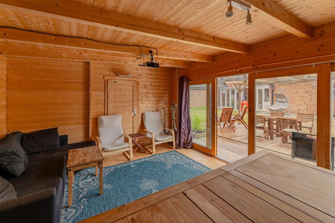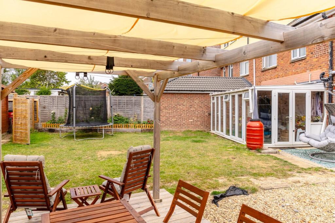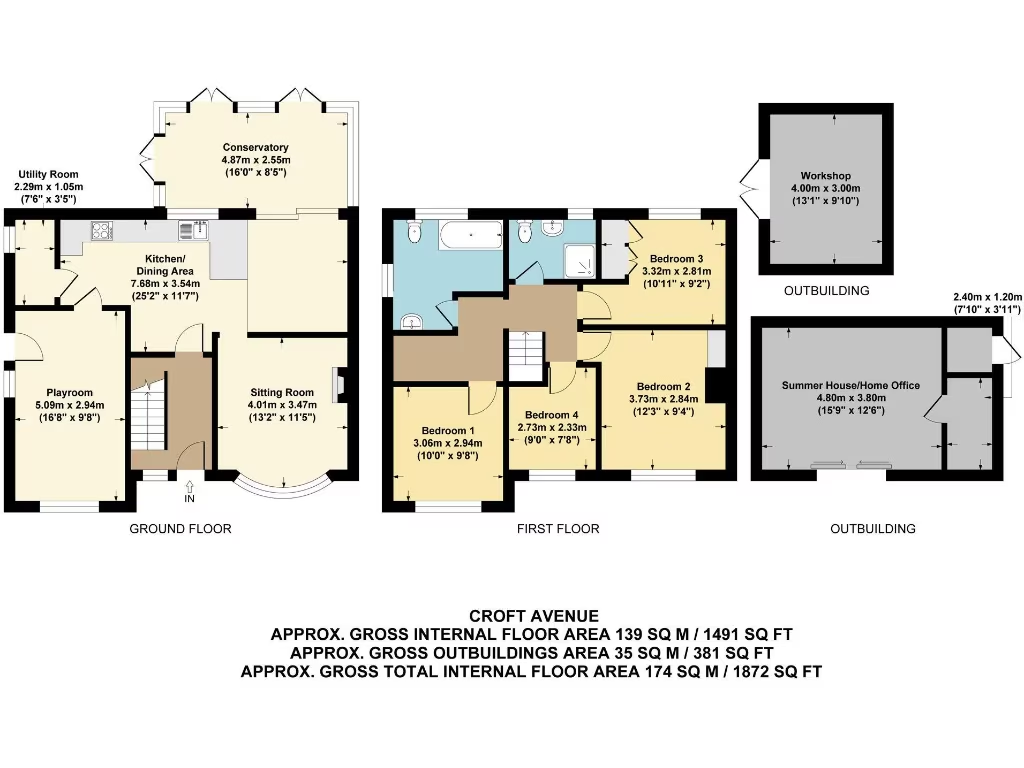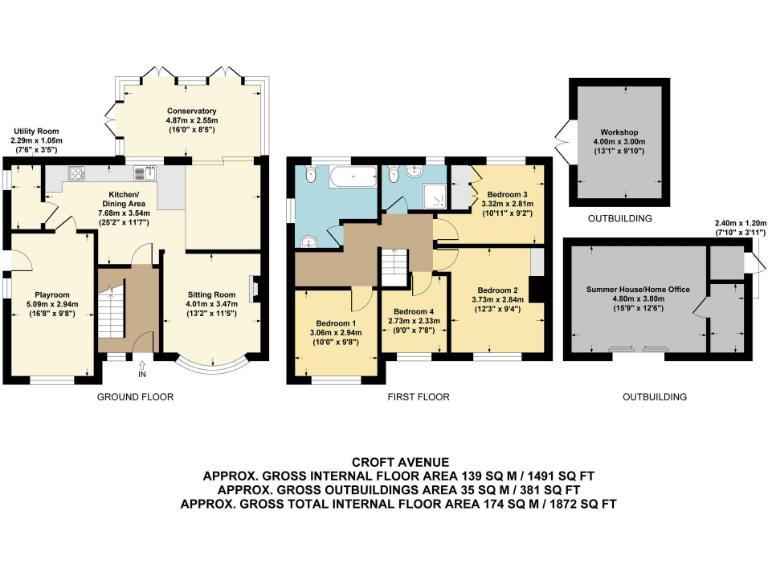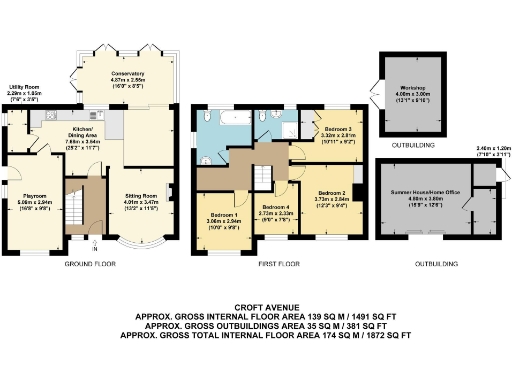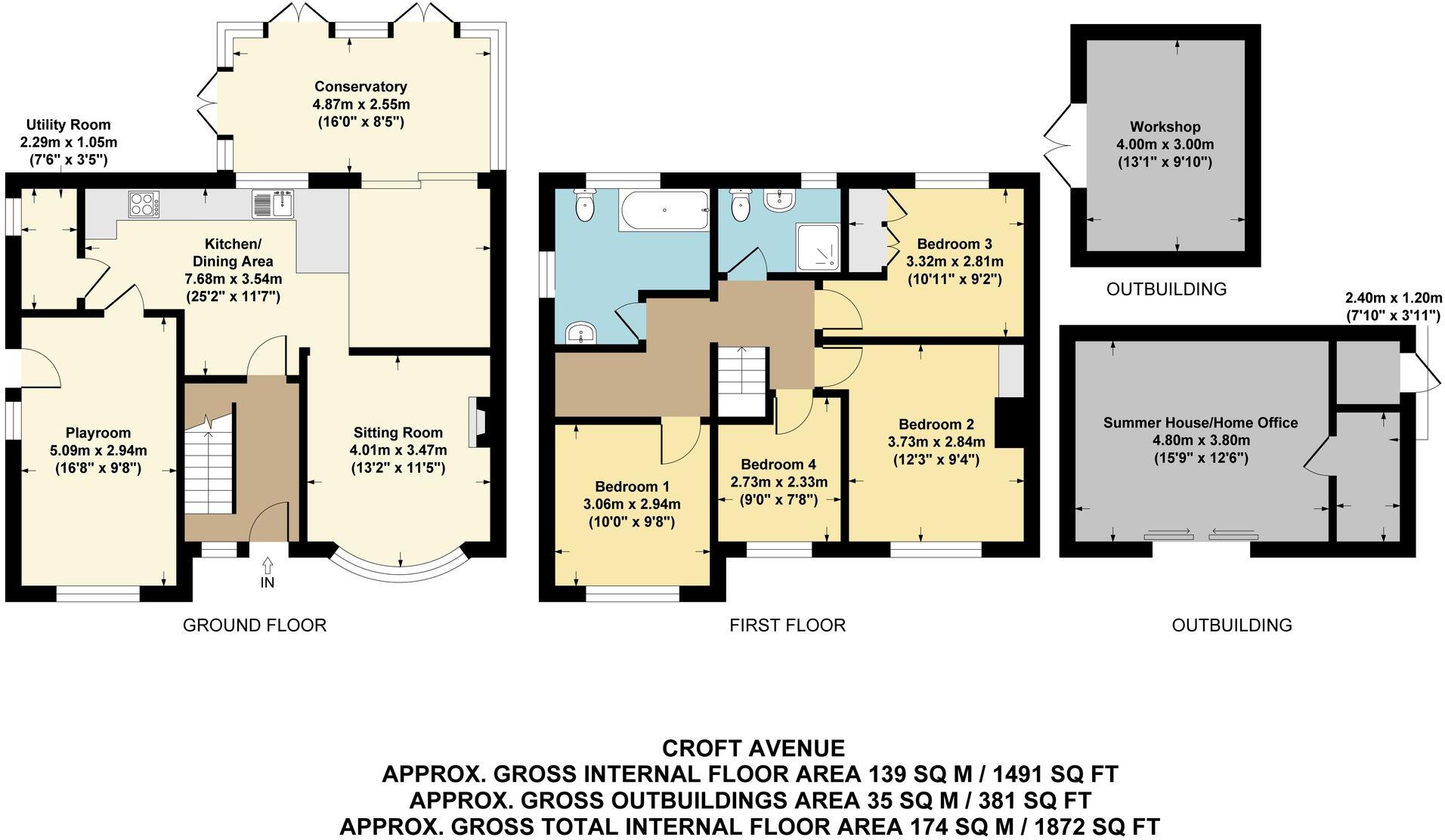Summary - 29 CROFT AVENUE KIDLINGTON OX5 2HT
4 bed 2 bath Semi-Detached
- Four-bedroom family home with principal en-suite and walk-in dressing room
- South-facing walled garden with patio, lawn, deck and vegetable plot
- Income-generating solar PV and EPC A for lower running costs
- Dedicated home office/garden room with power, lighting and internet
- Off-street parking for several cars plus EV charging point
- Scope for extension or additional dwelling subject to planning permission
- Constructed 1967–1975; some areas may need cosmetic updating
- Council tax band above average
A substantial four-bedroom semi-detached home on Croft Avenue, arranged over two floors and set on a large plot ideal for family living. The light-filled principal suite features a walk-in dressing room and contemporary en-suite; three further good-sized bedrooms and a separate shower room complete the upstairs. The ground floor offers flexible living with a modern kitchen/dining room, three reception rooms, conservatory, utility and a dedicated home office/garden room with power and internet.
Outdoor space is a key asset: a sunny south-facing walled garden with patio, lawn, vegetable plot, decked dining area and an additional outbuilding provide room for children, pets and home working. The wide frontage provides off-street parking for several cars and an EV charging point. The house already benefits from income-generating solar PV and an excellent EPC A rating, helping running costs and making it energy-efficient.
Practical advantages include freehold tenure, mains gas central heating (including some underfloor heating), fast broadband, low local crime and access to well-regarded local schools and amenities. There is scope for further extension or development — including potential for an additional dwelling within the plot — subject to planning permission, which will appeal to buyers seeking future value-add.
Buyers should note the property dates from the late 1960s/early 1970s and, while improved, may still require cosmetic updating in areas to suit modern tastes. Council tax sits above average. Anyone planning major alterations or a new dwelling should allocate time and budget for the planning process.
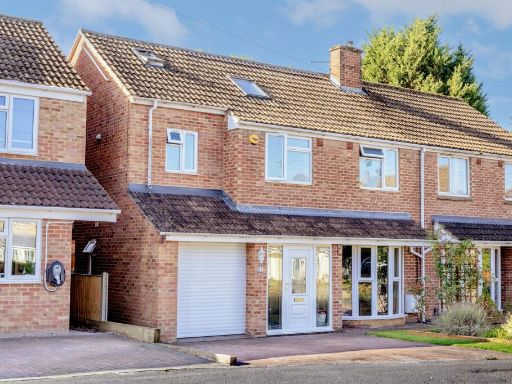 4 bedroom semi-detached house for sale in Croft Avenue, Kidlington, OX5 — £575,000 • 4 bed • 2 bath • 1687 ft²
4 bedroom semi-detached house for sale in Croft Avenue, Kidlington, OX5 — £575,000 • 4 bed • 2 bath • 1687 ft²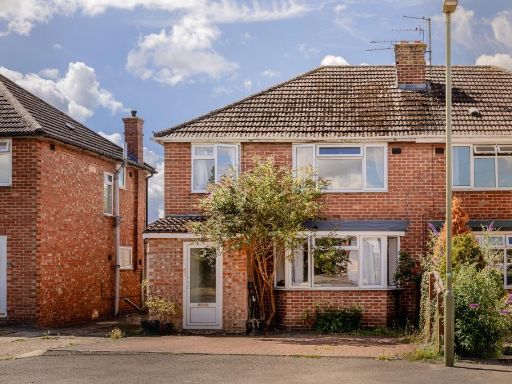 4 bedroom semi-detached house for sale in Hazel Crescent, Kidlington, OX5 — £600,000 • 4 bed • 2 bath • 1555 ft²
4 bedroom semi-detached house for sale in Hazel Crescent, Kidlington, OX5 — £600,000 • 4 bed • 2 bath • 1555 ft²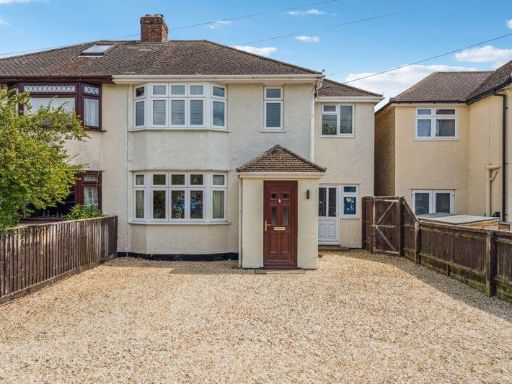 4 bedroom semi-detached house for sale in Blenheim Road, Kidlington, OX5 — £550,000 • 4 bed • 2 bath • 1356 ft²
4 bedroom semi-detached house for sale in Blenheim Road, Kidlington, OX5 — £550,000 • 4 bed • 2 bath • 1356 ft²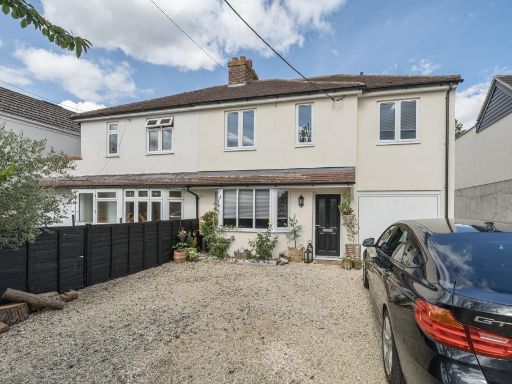 4 bedroom semi-detached house for sale in Kidlington, Oxfordshire, OX5 — £650,000 • 4 bed • 2 bath • 1340 ft²
4 bedroom semi-detached house for sale in Kidlington, Oxfordshire, OX5 — £650,000 • 4 bed • 2 bath • 1340 ft²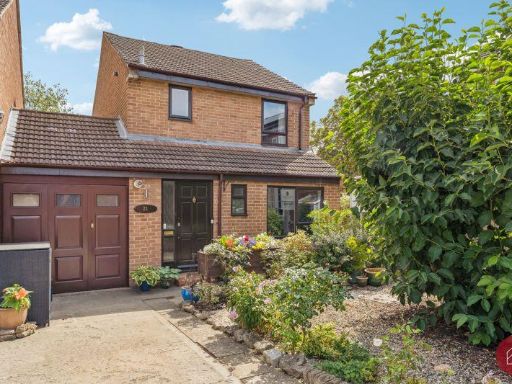 3 bedroom link detached house for sale in Chorefields, Kidlington, OX5 — £425,000 • 3 bed • 1 bath • 1193 ft²
3 bedroom link detached house for sale in Chorefields, Kidlington, OX5 — £425,000 • 3 bed • 1 bath • 1193 ft²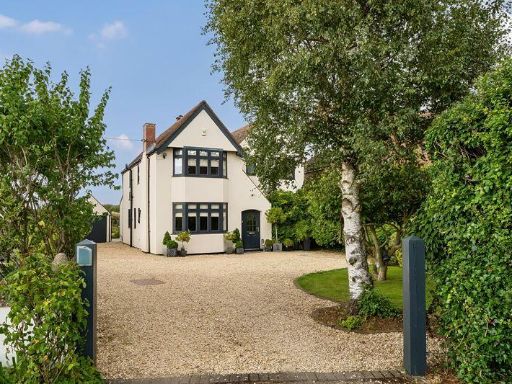 4 bedroom detached house for sale in The Moors, Kidlington, OX5 — £850,000 • 4 bed • 2 bath • 1698 ft²
4 bedroom detached house for sale in The Moors, Kidlington, OX5 — £850,000 • 4 bed • 2 bath • 1698 ft²