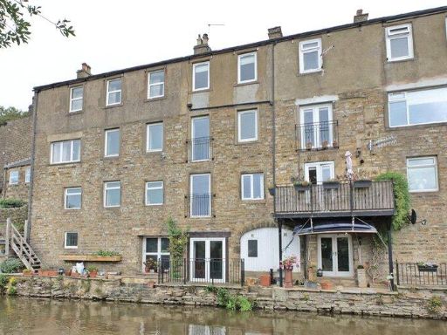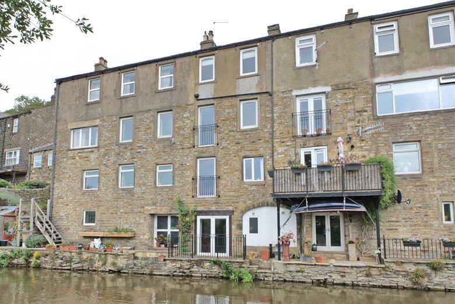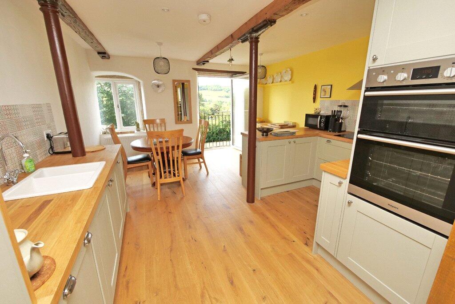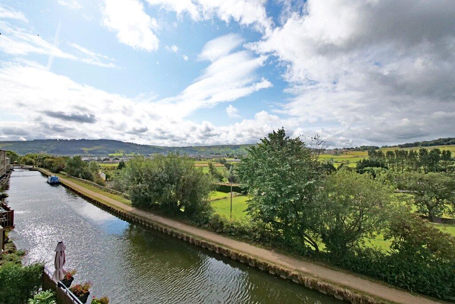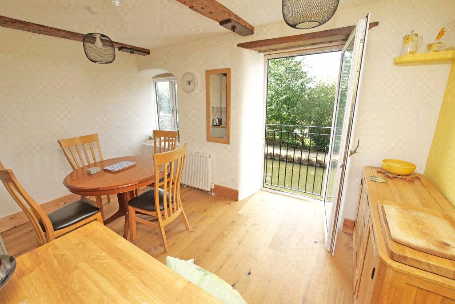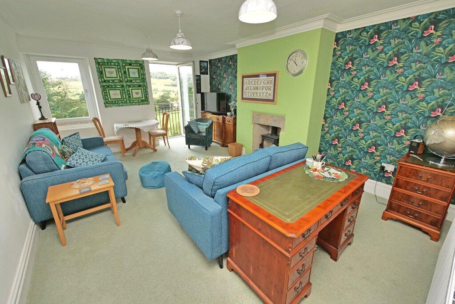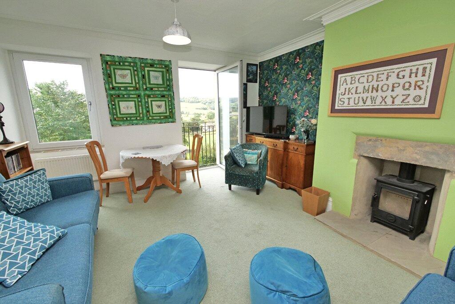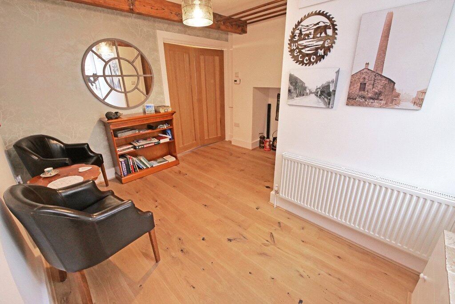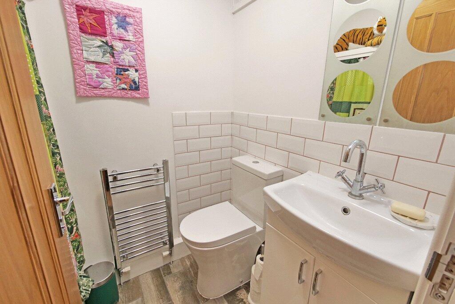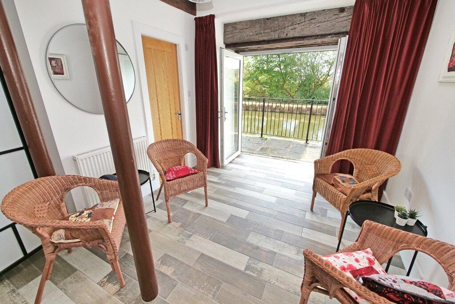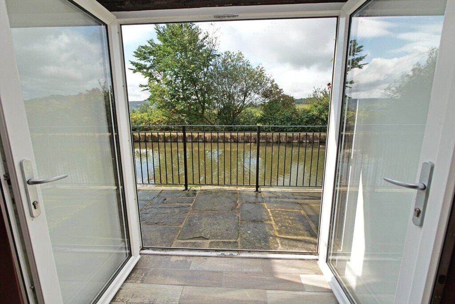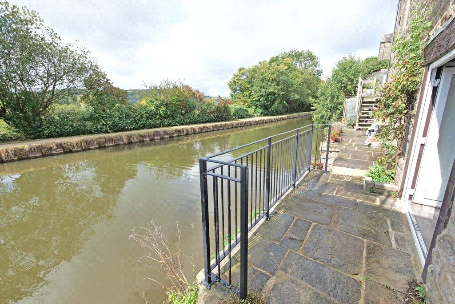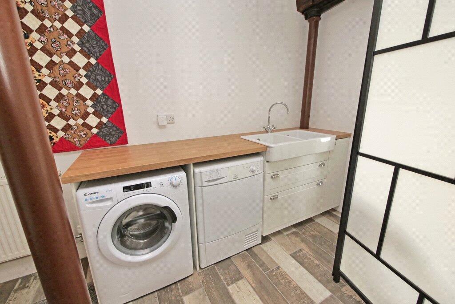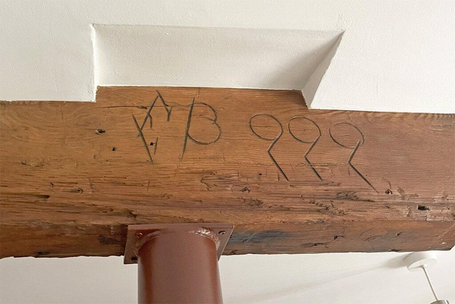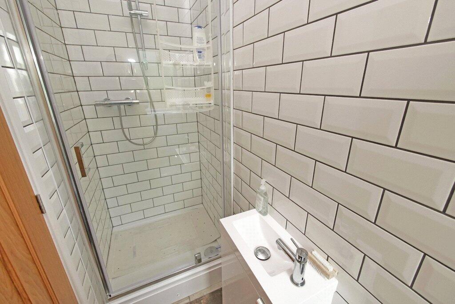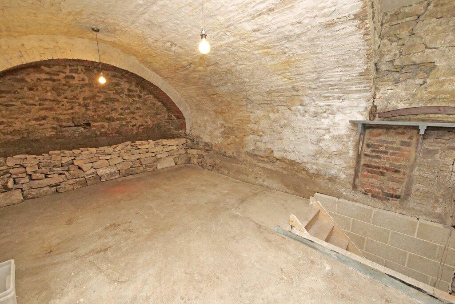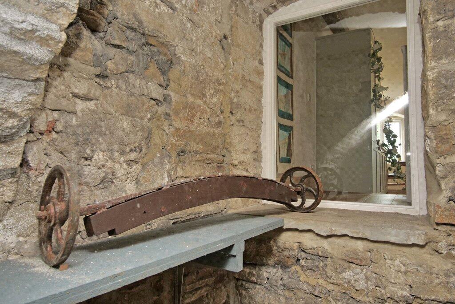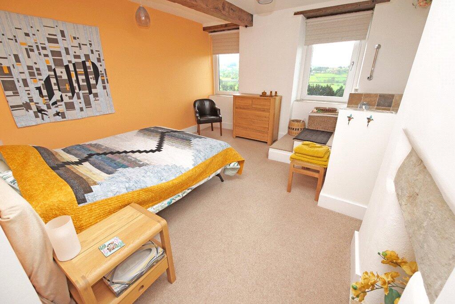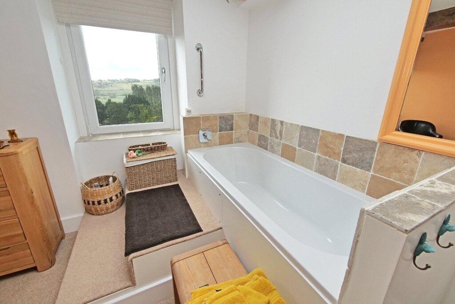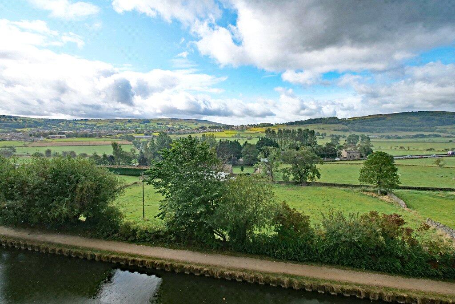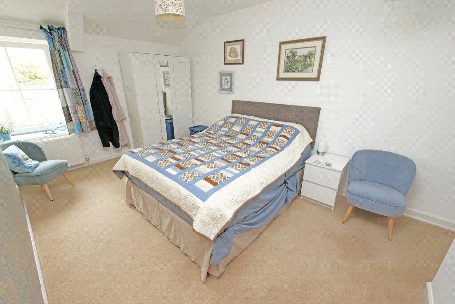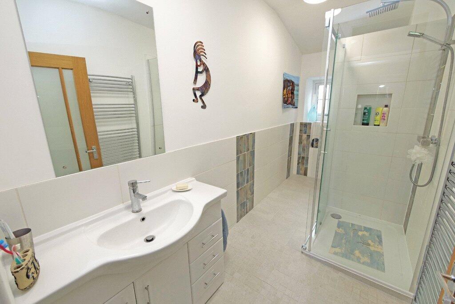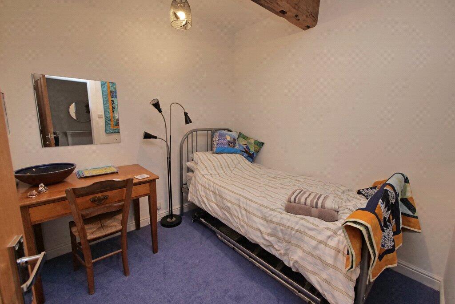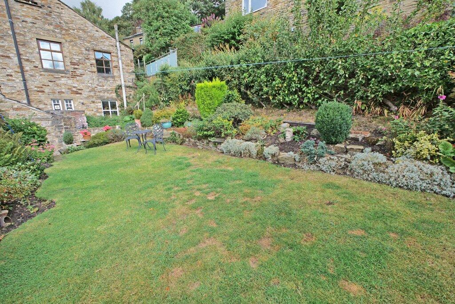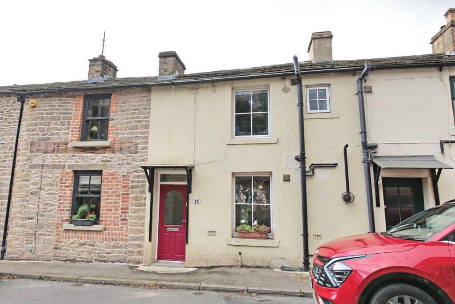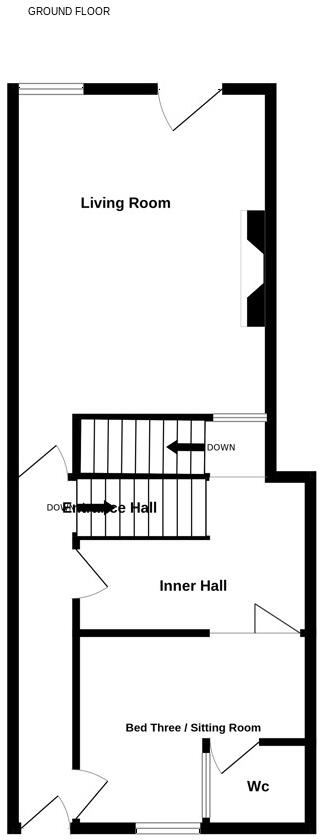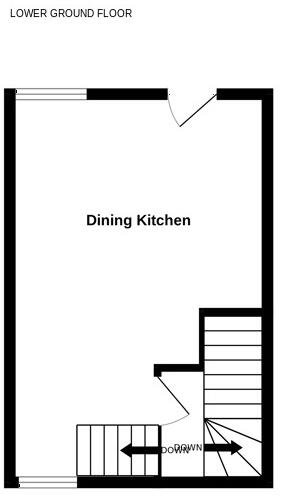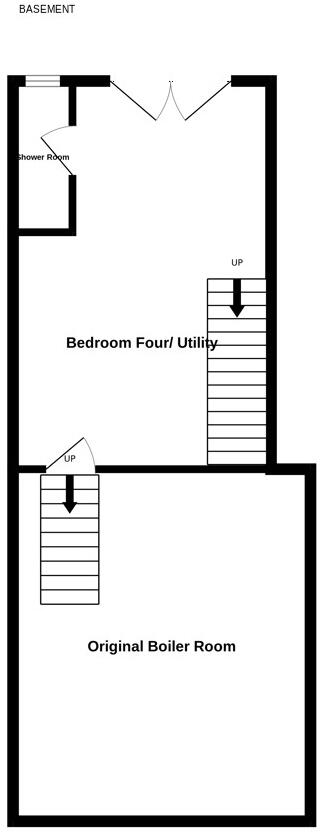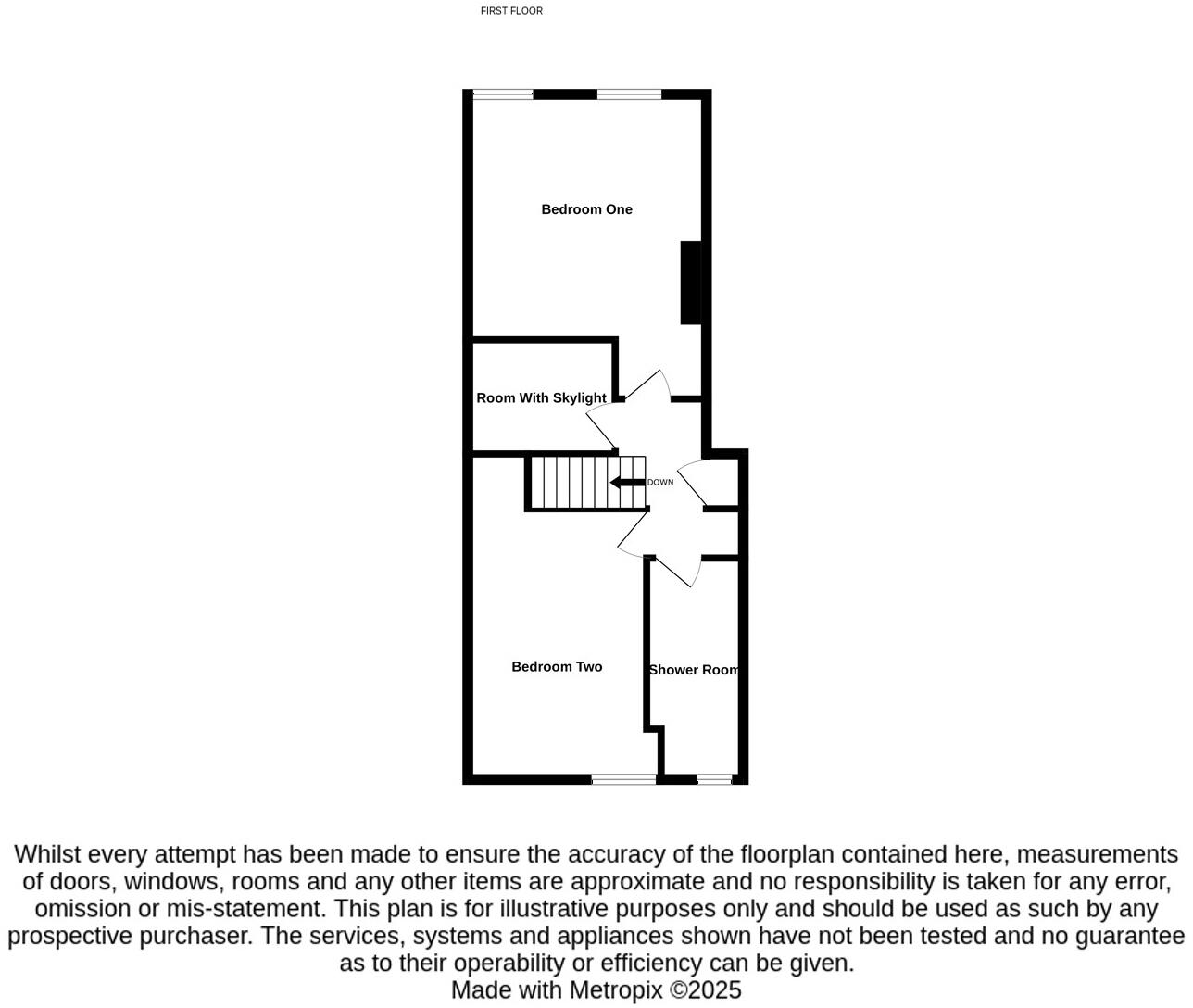Summary - 35 MAIN STREET FARNHILL KEIGHLEY BD20 9BJ
4 bed 2 bath Terraced
Characterful four-bedroom terrace with panoramic Aire Valley views and private canal wharf patio.
Chain-free four-bedroom mill-conversion terrace with canalside wharf patio
Superb southerly long-distance views across the Aire Valley and canal
Contemporary kitchen and two modern shower/bathrooms, updated heating
Basement bedroom with ensuite and direct access to canal wharf/patio
Shared lawned garden with planted borders (shared with No.31)
Built circa 1800; character features retained (beams, stonework, stove)
No specific off-street parking mentioned; small plot size
Accommodation over four floors — may be unsuitable for limited mobility
Set in a converted stone mill beside the Leeds & Liverpool Canal, this four-bedroom terraced home combines period character with contemporary fittings. Large southerly windows and Juliet balconies capture superb long-distance views across the Aire Valley; a stone-flagged wharf at canal level provides a private patio for riverside sitting. The house has been updated with gas central heating and UPVC double glazing while retaining beams, exposed stonework and a cast-iron wood-burning stove.
Accommodation is arranged over four floors, offering flexible family living: a generous living room, a second reception/bedroom, a large open dining kitchen, and a lower-ground fourth bedroom with ensuite and direct access to the canal wharf. The principal bedrooms on the first floor take full advantage of the outlook, with the main bedroom even featuring a raised bath positioned to enjoy the views. A useful former boiler room provides substantial lighted storage and potential workroom space.
Practical points to note: the property shares a landscaped lawned garden with a neighbouring house and sits on a relatively small plot. There is no specific off-street parking mentioned, and the layout across multiple levels may be unsuitable for anyone with limited mobility. The house dates to around 1800 and, while much improved, will suit buyers who appreciate historic fabric alongside contemporary kitchens and bathrooms rather than a fully modernised plan.
This chain-free home is well placed for village amenities, a highly regarded primary school and nearby rail links to Skipton and Leeds. It will appeal to families or buyers seeking a characterful canalside home with strong visual appeal, generous internal space and useful ancillary storage — provided the multi-level layout and shared outdoor areas meet your practical needs.
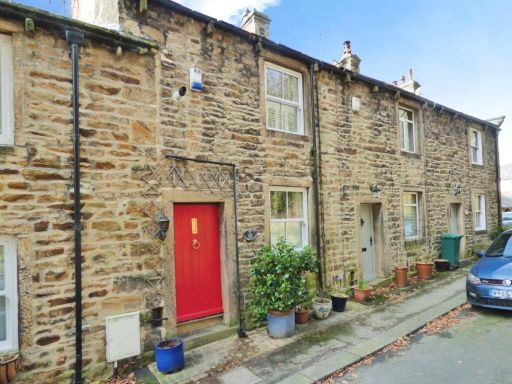 2 bedroom terraced house for sale in Bluebell Cottage, Main Street, Farnhill,, BD20 — £300,000 • 2 bed • 1 bath • 927 ft²
2 bedroom terraced house for sale in Bluebell Cottage, Main Street, Farnhill,, BD20 — £300,000 • 2 bed • 1 bath • 927 ft²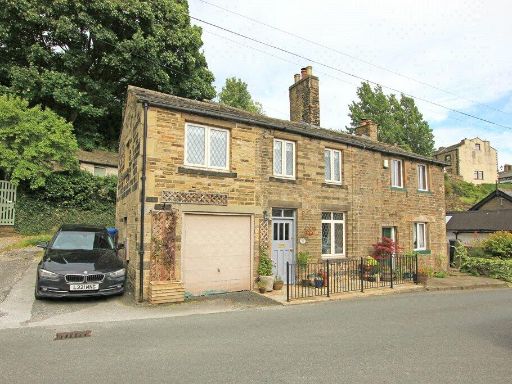 3 bedroom semi-detached house for sale in 26 Main Street, Farnhill, BD20 9BJ, BD20 — £283,000 • 3 bed • 1 bath • 853 ft²
3 bedroom semi-detached house for sale in 26 Main Street, Farnhill, BD20 9BJ, BD20 — £283,000 • 3 bed • 1 bath • 853 ft²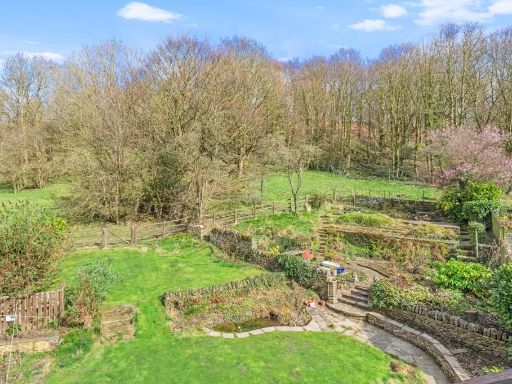 4 bedroom semi-detached house for sale in Main Street, Farnhill, Keighley, North Yorkshire, BD20 — £699,950 • 4 bed • 2 bath • 2325 ft²
4 bedroom semi-detached house for sale in Main Street, Farnhill, Keighley, North Yorkshire, BD20 — £699,950 • 4 bed • 2 bath • 2325 ft²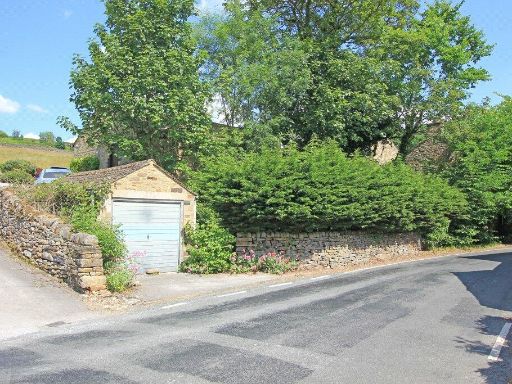 2 bedroom detached house for sale in 42 Main Street, Farnhill, BD20 9BW, BD20 — £190,000 • 2 bed • 1 bath • 679 ft²
2 bedroom detached house for sale in 42 Main Street, Farnhill, BD20 9BW, BD20 — £190,000 • 2 bed • 1 bath • 679 ft²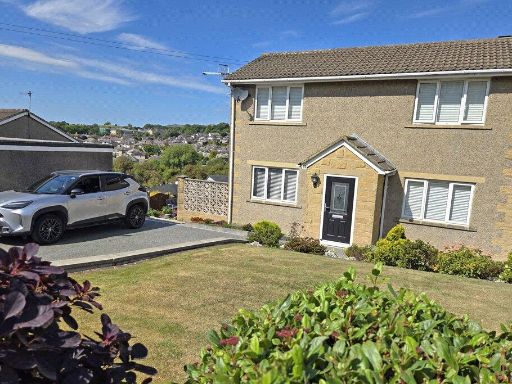 4 bedroom semi-detached house for sale in 19 Wensleydale Avenue, Skipton, North Yorkshire, BD23 2TS, BD23 — £375,000 • 4 bed • 1 bath • 828 ft²
4 bedroom semi-detached house for sale in 19 Wensleydale Avenue, Skipton, North Yorkshire, BD23 2TS, BD23 — £375,000 • 4 bed • 1 bath • 828 ft²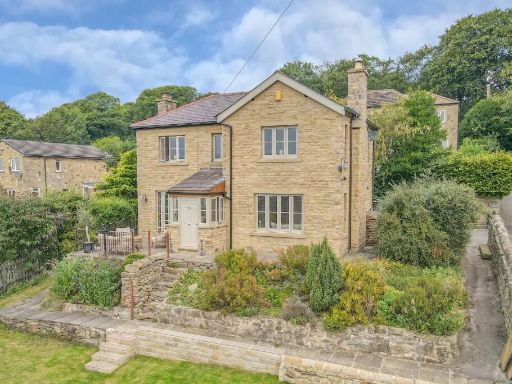 3 bedroom detached house for sale in Hillcrest, Starkey Lane, Farnhill BD20 9AN, BD20 — £599,950 • 3 bed • 2 bath • 898 ft²
3 bedroom detached house for sale in Hillcrest, Starkey Lane, Farnhill BD20 9AN, BD20 — £599,950 • 3 bed • 2 bath • 898 ft²















































