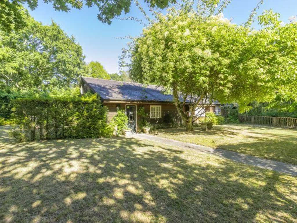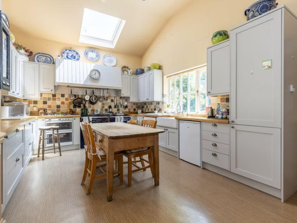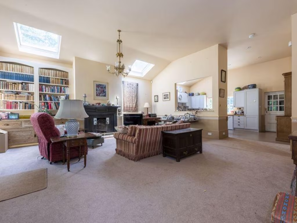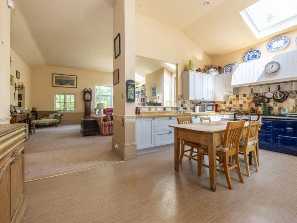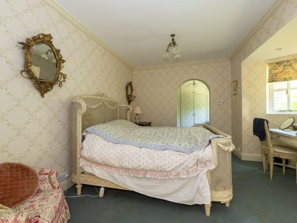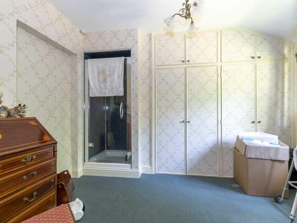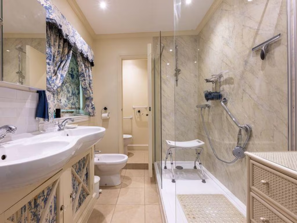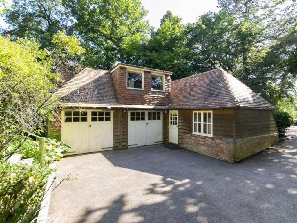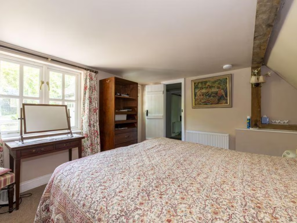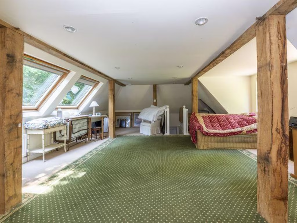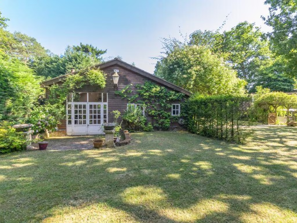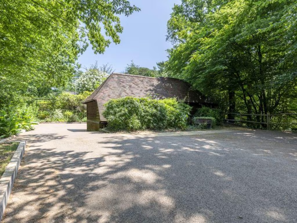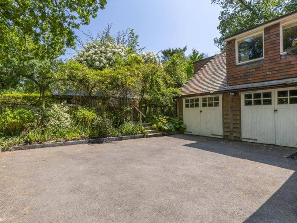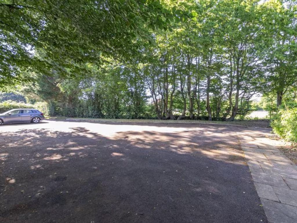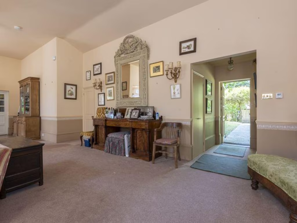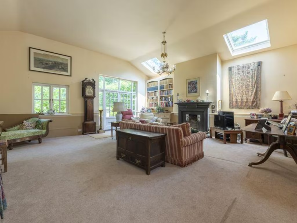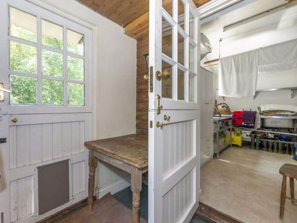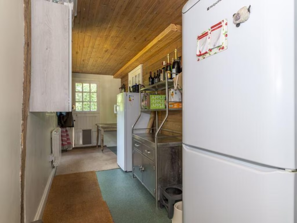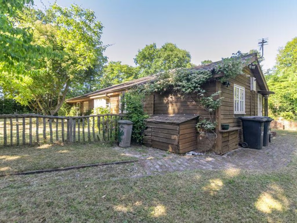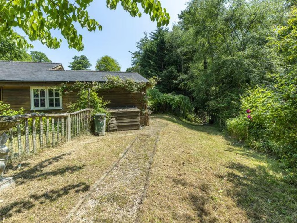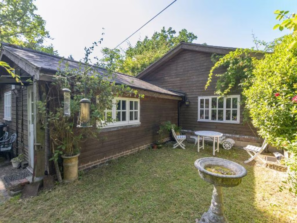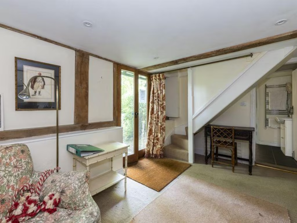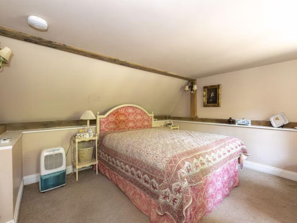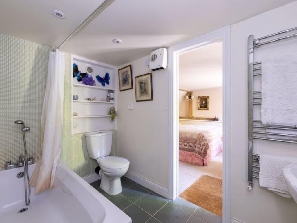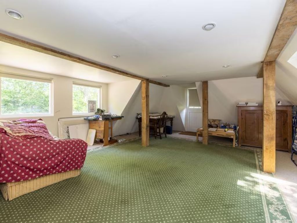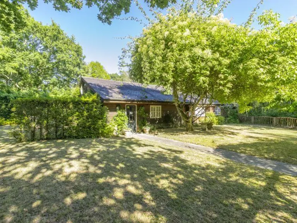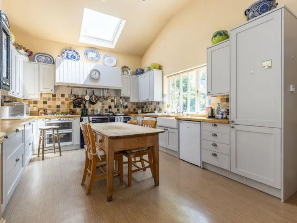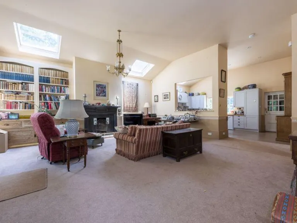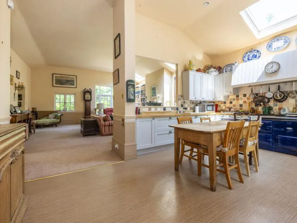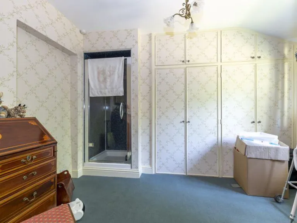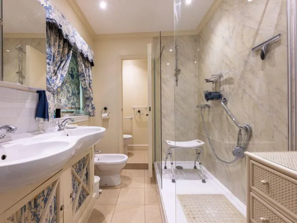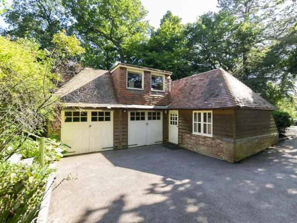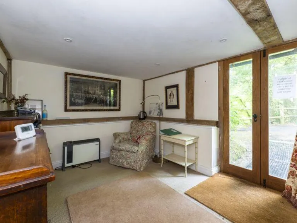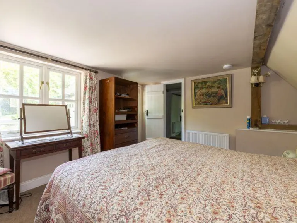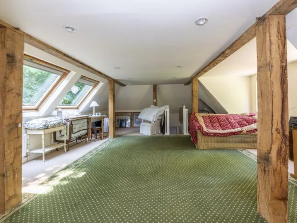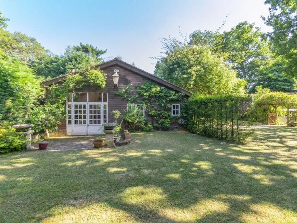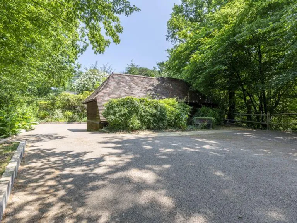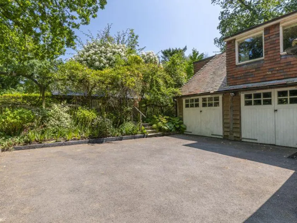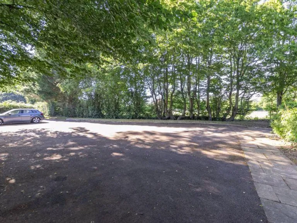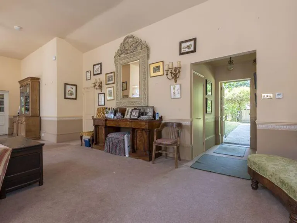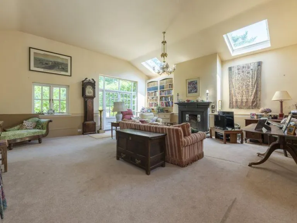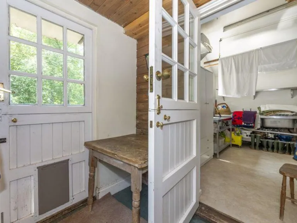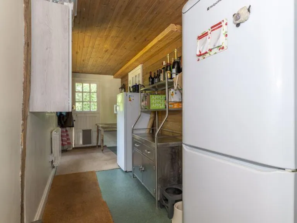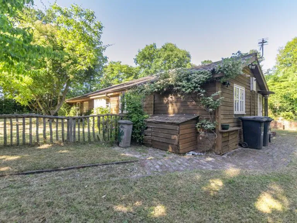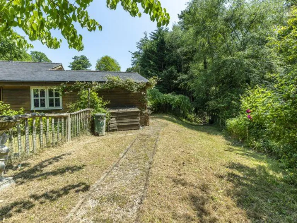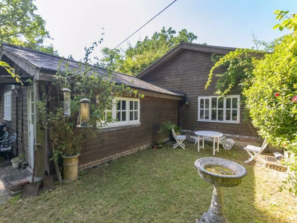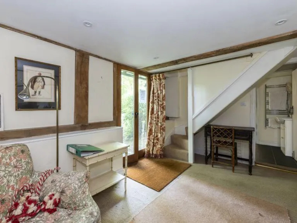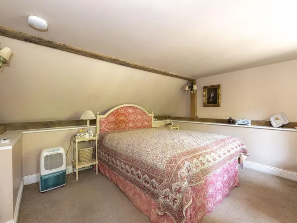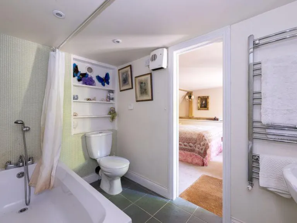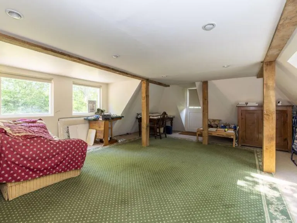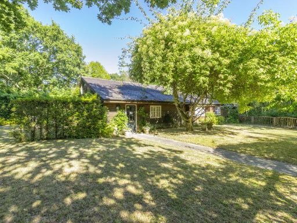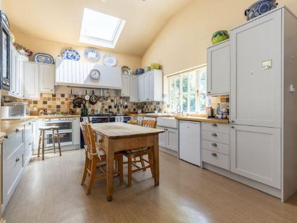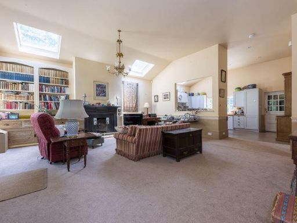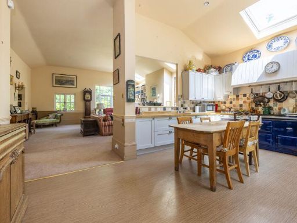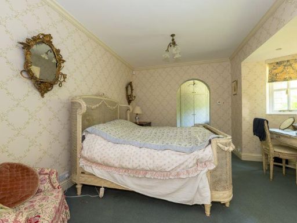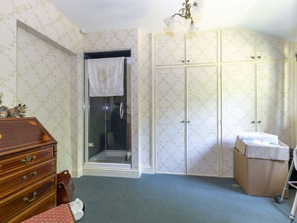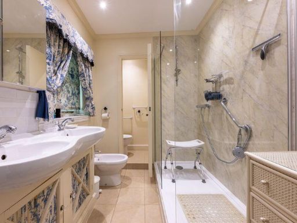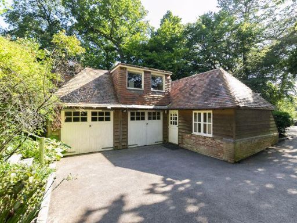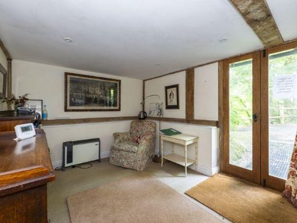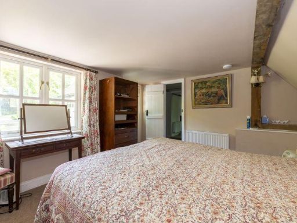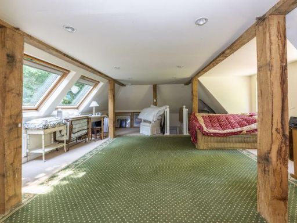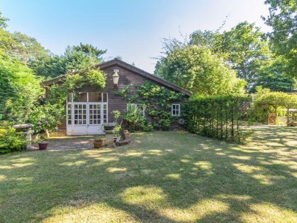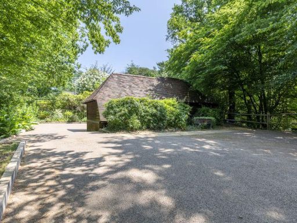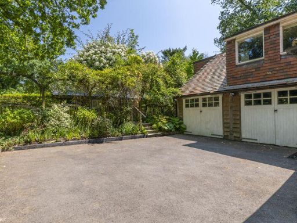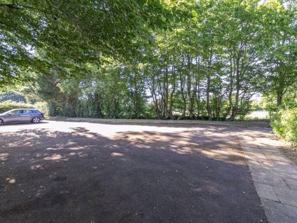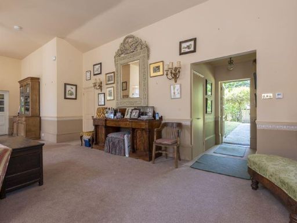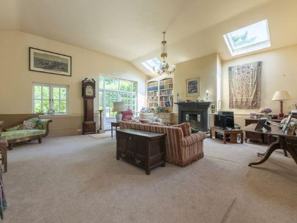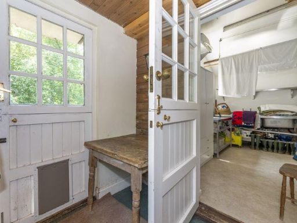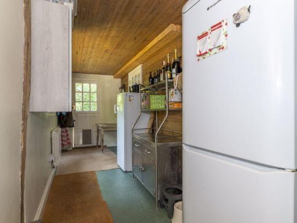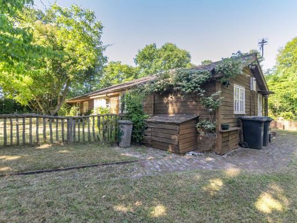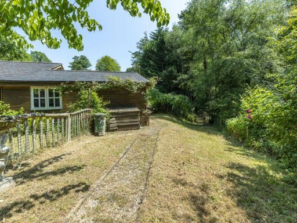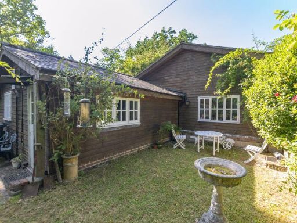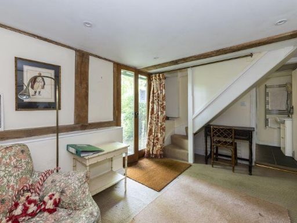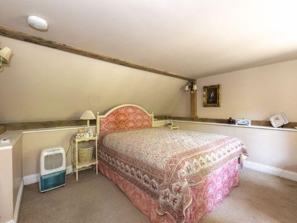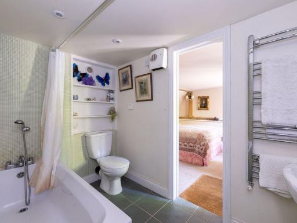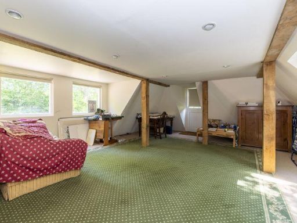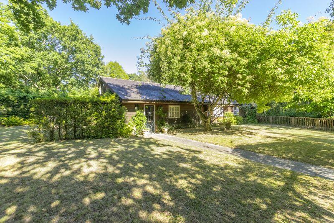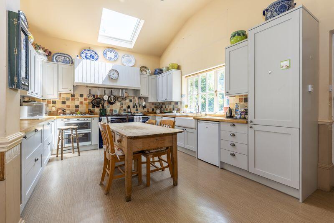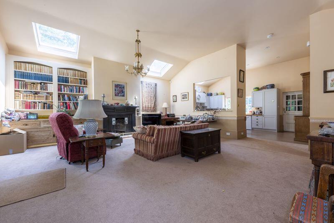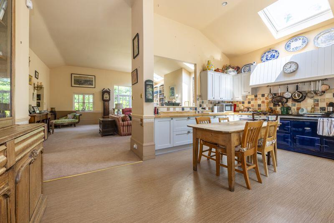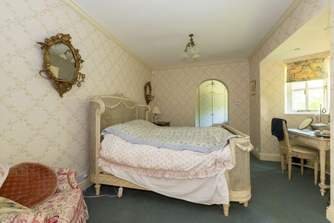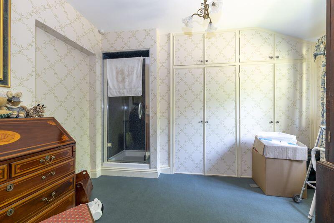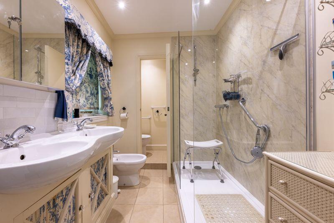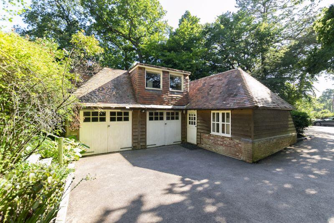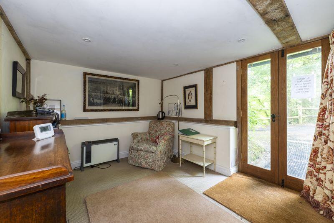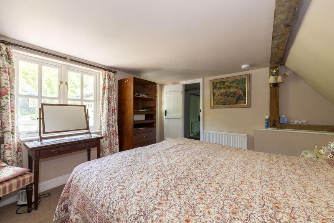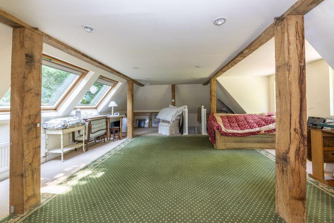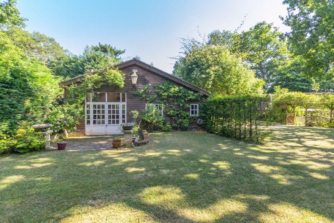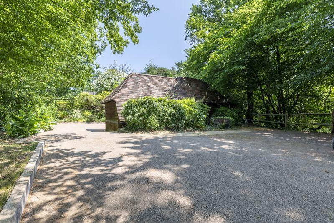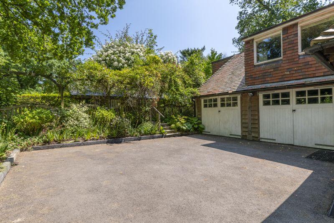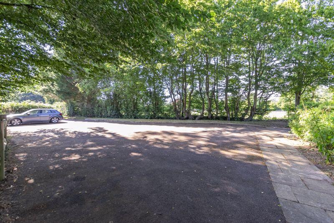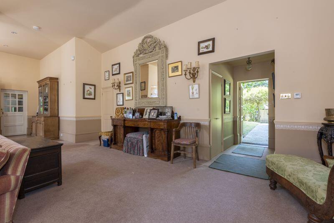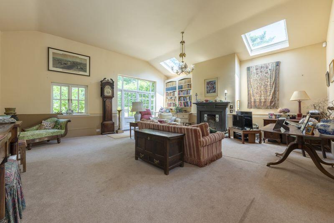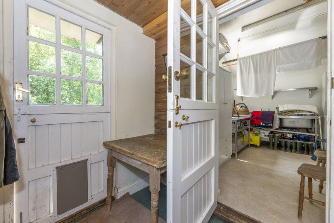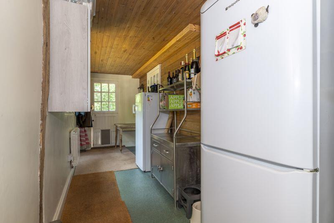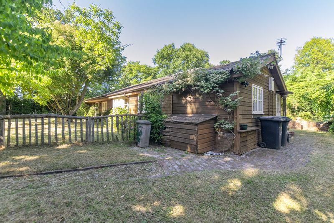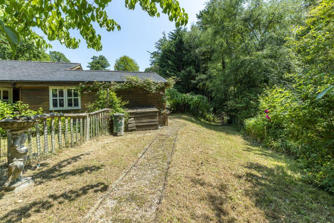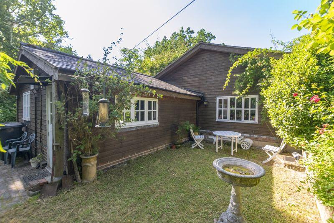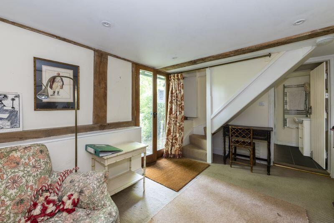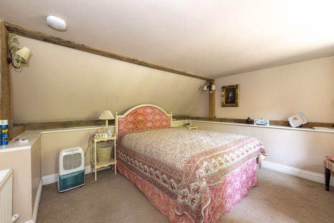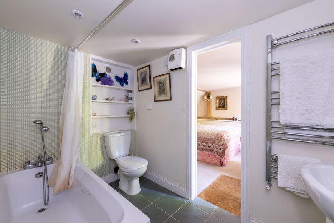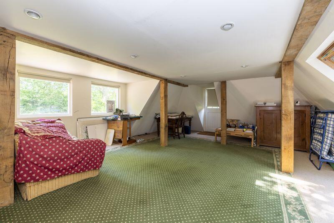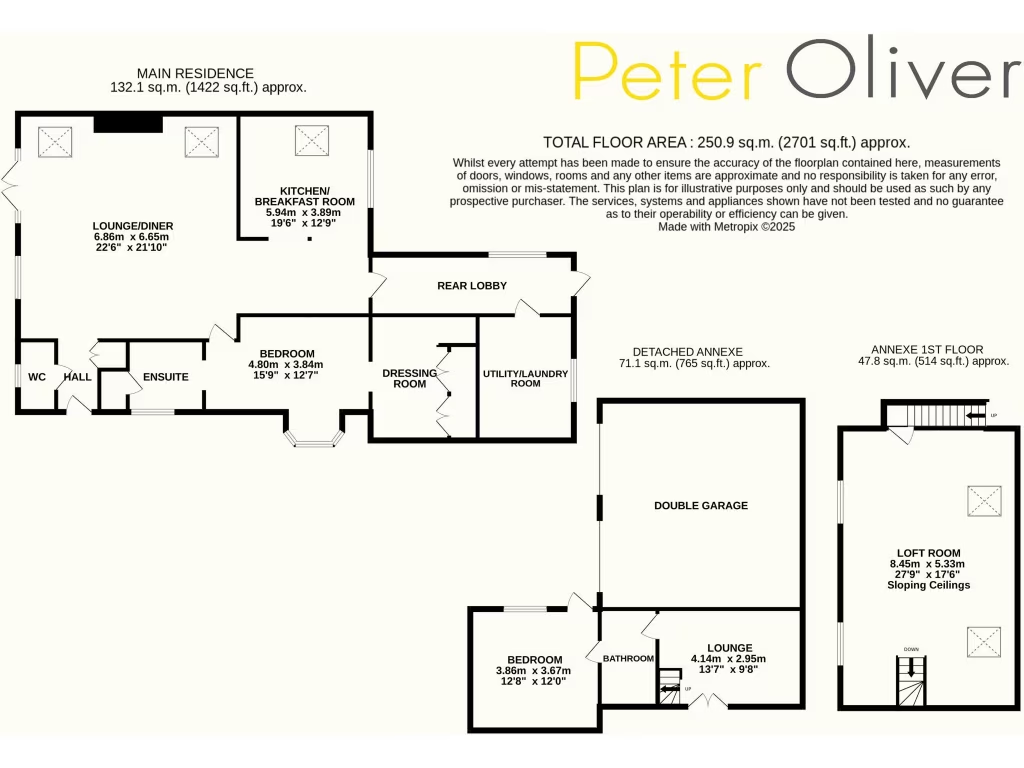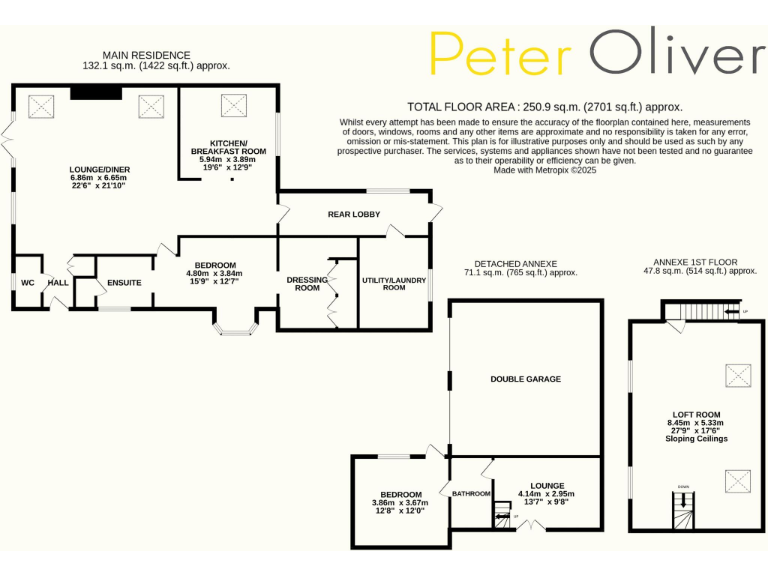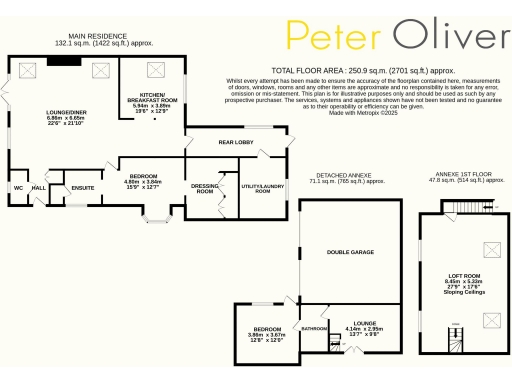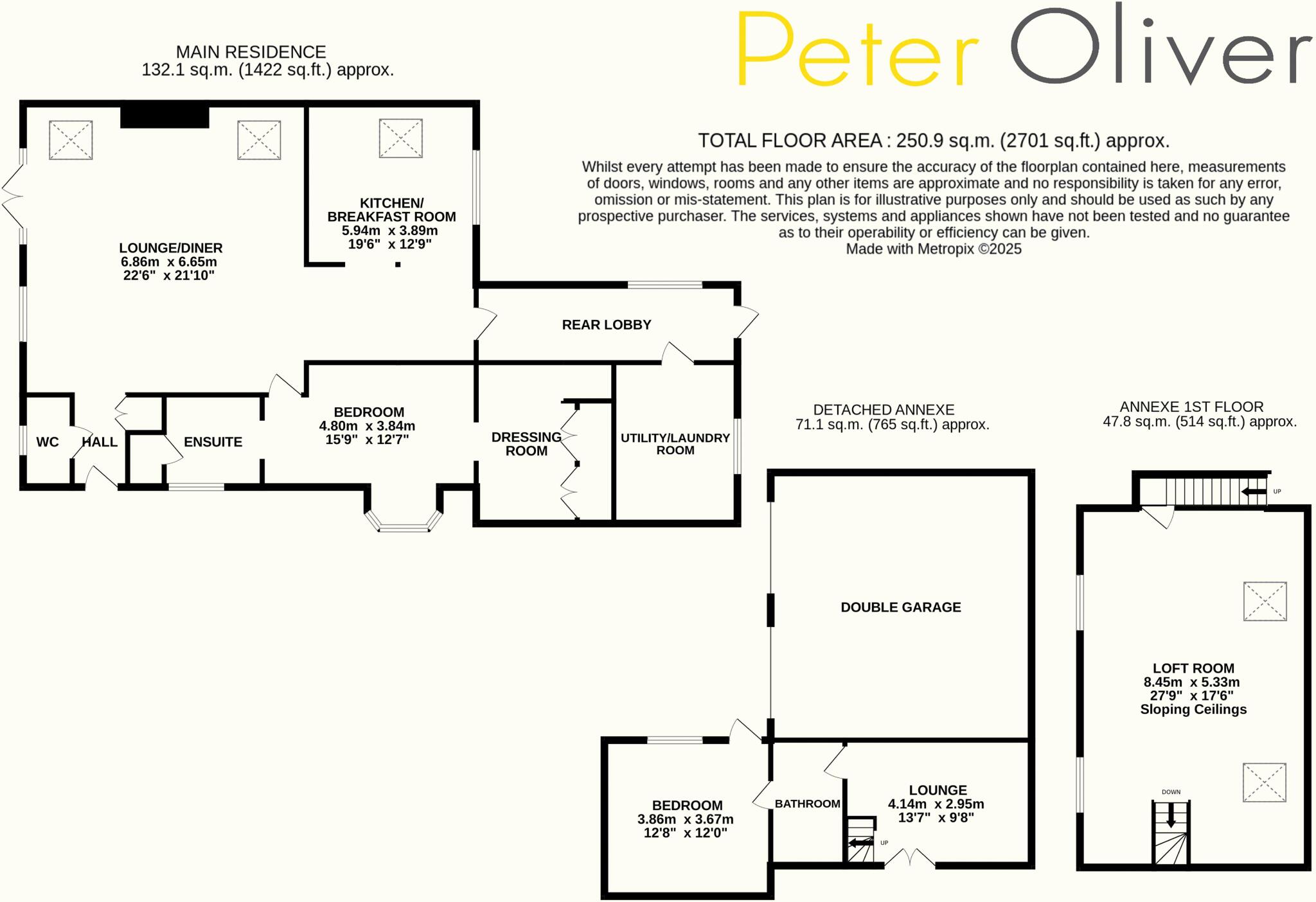Summary - WOODCROFT LEWES ROAD BLACKBOYS UCKFIELD TN22 5JD
2 bed 2 bath Barn Conversion
One-bedroom annexe, wraparound gardens and ample parking for family life.
- Detached one-bedroom annexe suitable for guests or rental income
- Large vaulted open-plan living with abundant natural light
- Principal bedroom with en-suite and fitted dressing room
- Wraparound lawned gardens, mature trees and strong privacy
- Double garage adjacent to annexe; conversion would need consent
- Ample driveway parking for several vehicles; gated shared driveway
- Freehold, chain-free sale; no flood risk and low local crime
- Rural hamlet location; limited local amenities and average mobile signal
Set behind a gated shared driveway in a prosperous countryside hamlet, this single-storey barn conversion offers generous, light-filled living across an extremely large footprint. The heart of the home is a vaulted, open-plan lounge/diner that flows directly to the wraparound garden, alongside a high‑ceiling country kitchen and a large utility room for practical family living. The principal suite is spacious and private, with an en‑suite and a built-in dressing room; a second double bedroom and bathroom complete the main house.
A detached, self-contained one-bedroom annexe provides flexible multigenerational options, guest accommodation, or potential rental income. The annexe adjoins a double garage (ample storage or workshop), and there is parking for several vehicles on the driveway. The mature, lawned wraparound gardens and bordering trees give a strong sense of privacy and space, ideal for outdoor living, gardening, or play.
Practical strengths include freehold tenure, no onward chain, no flood risk, fast broadband, and low local crime. Note the property sits in a rural hamlet, so local amenities are limited and travel routines will favour car use. Any intention to convert the garage or significantly alter the annexe would require the usual planning and building consents. Overall this is a well‑presented, characterful home for families or multigenerational households who value space, privacy and rural living.
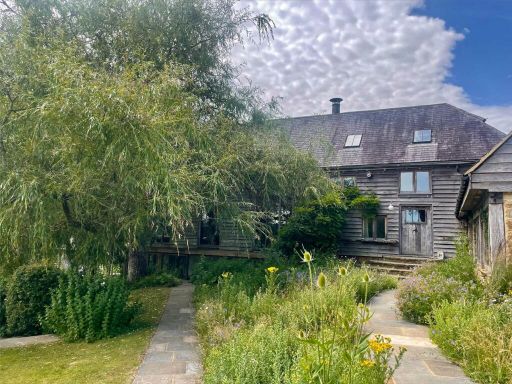 6 bedroom barn conversion for sale in School Lane, Nutley, Uckfield, East Sussex, TN22 — £2,250,000 • 6 bed • 5 bath • 3955 ft²
6 bedroom barn conversion for sale in School Lane, Nutley, Uckfield, East Sussex, TN22 — £2,250,000 • 6 bed • 5 bath • 3955 ft²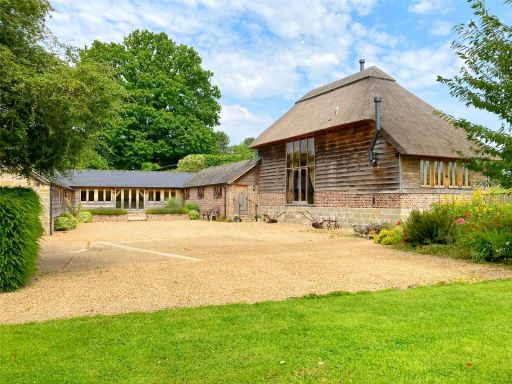 5 bedroom detached house for sale in Uptons Mill Lane, Framfield, East Sussex, TN22 — £1,750,000 • 5 bed • 4 bath • 2843 ft²
5 bedroom detached house for sale in Uptons Mill Lane, Framfield, East Sussex, TN22 — £1,750,000 • 5 bed • 4 bath • 2843 ft²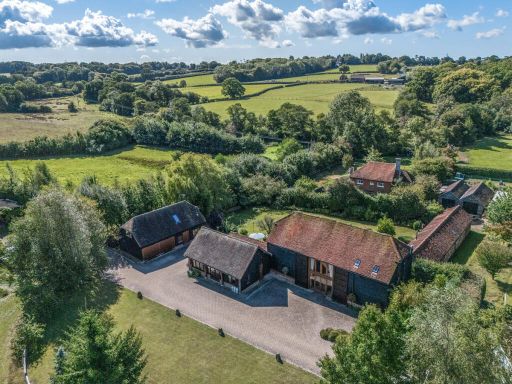 4 bedroom barn conversion for sale in Brookhouse Lane, Framfield, TN22 — £1,600,000 • 4 bed • 4 bath • 7087 ft²
4 bedroom barn conversion for sale in Brookhouse Lane, Framfield, TN22 — £1,600,000 • 4 bed • 4 bath • 7087 ft²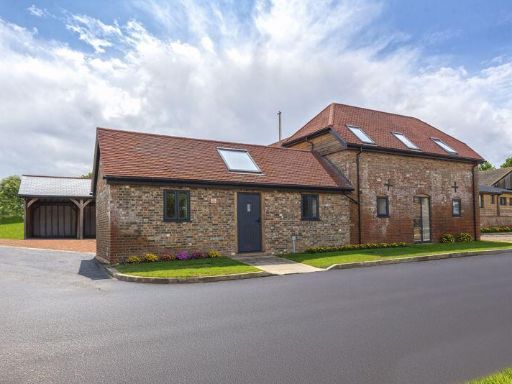 4 bedroom detached house for sale in Ashurst Road, Ashurst, Tunbridge Wells, TN3 — £1,350,000 • 4 bed • 2 bath • 2658 ft²
4 bedroom detached house for sale in Ashurst Road, Ashurst, Tunbridge Wells, TN3 — £1,350,000 • 4 bed • 2 bath • 2658 ft²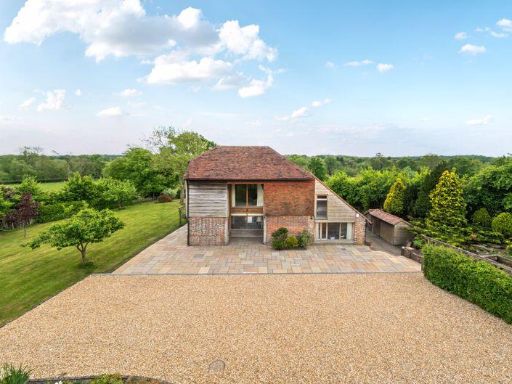 6 bedroom detached house for sale in Piccadilly Lane, Mayfield, TN20 — £1,350,000 • 6 bed • 3 bath • 2400 ft²
6 bedroom detached house for sale in Piccadilly Lane, Mayfield, TN20 — £1,350,000 • 6 bed • 3 bath • 2400 ft²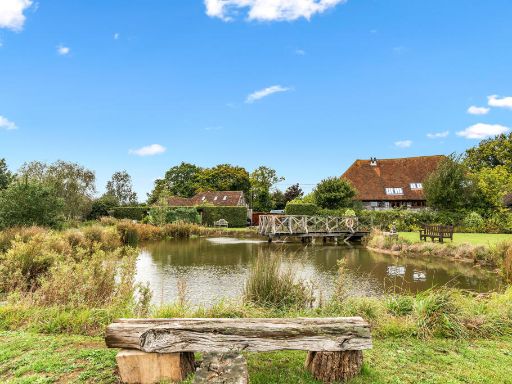 6 bedroom detached house for sale in Iwood Lane, Rushlake Green, Heathfield, East Sussex, TN21 — £1,995,000 • 6 bed • 4 bath • 4101 ft²
6 bedroom detached house for sale in Iwood Lane, Rushlake Green, Heathfield, East Sussex, TN21 — £1,995,000 • 6 bed • 4 bath • 4101 ft²