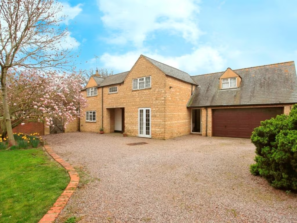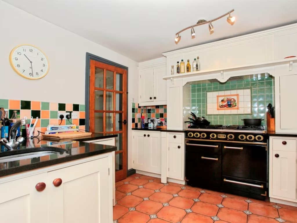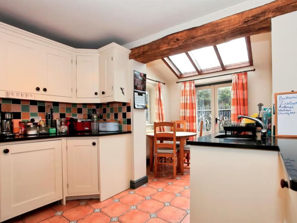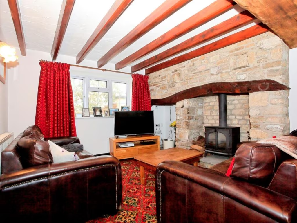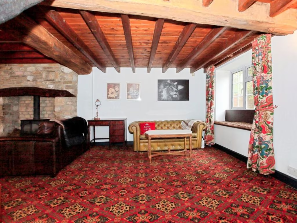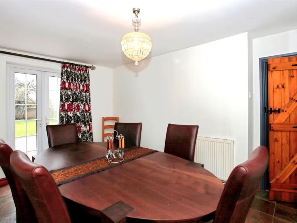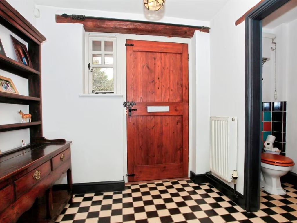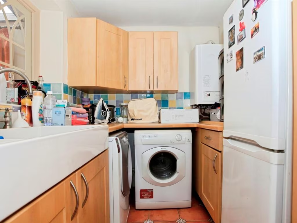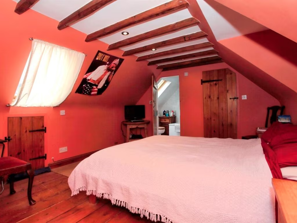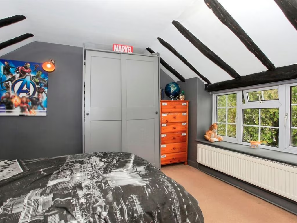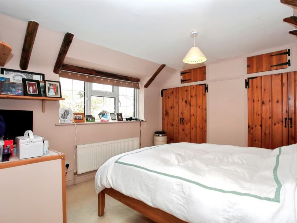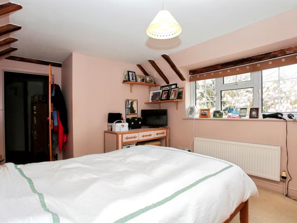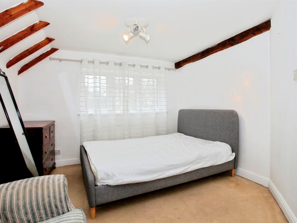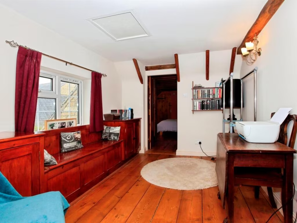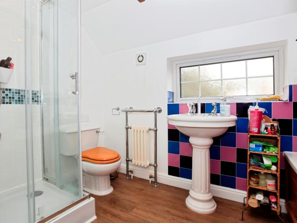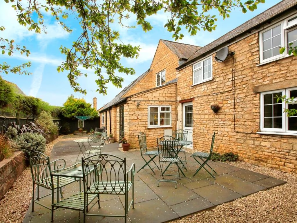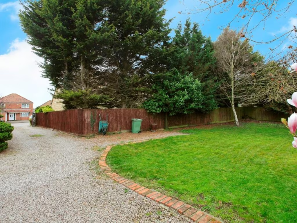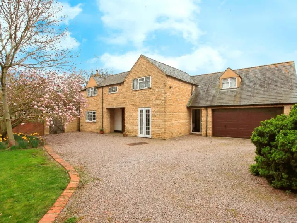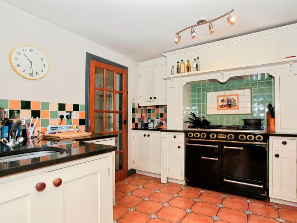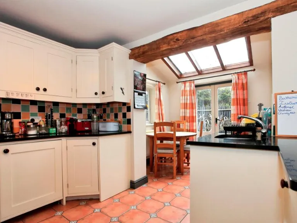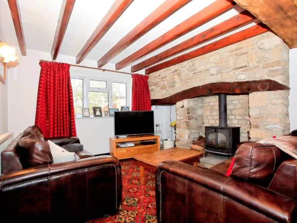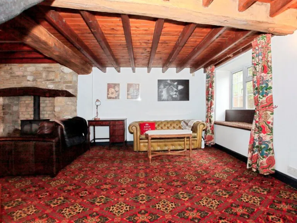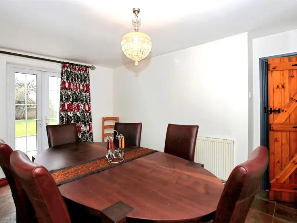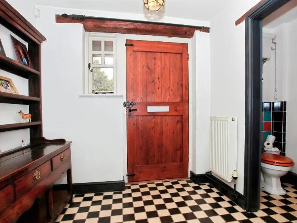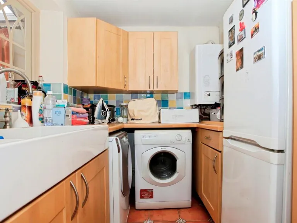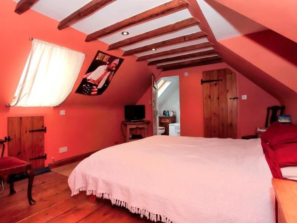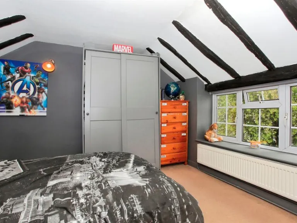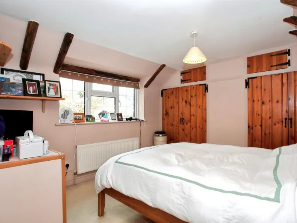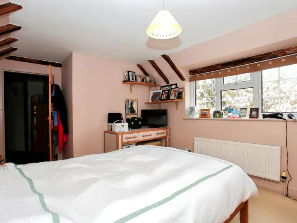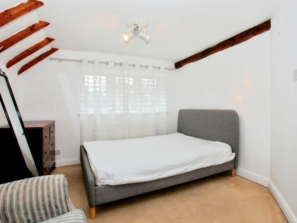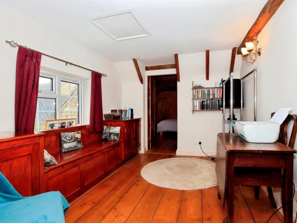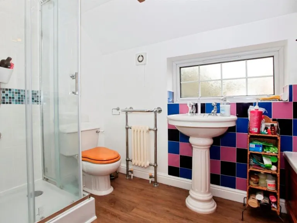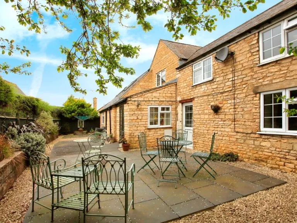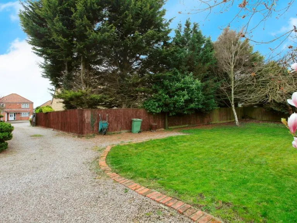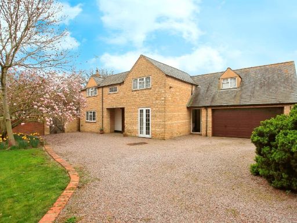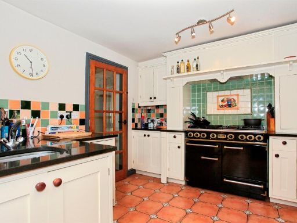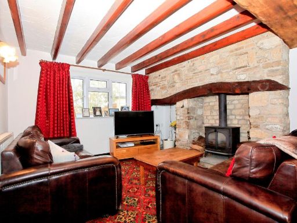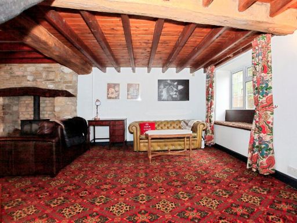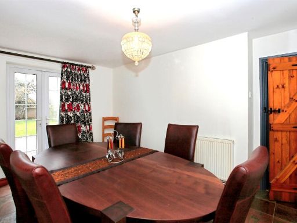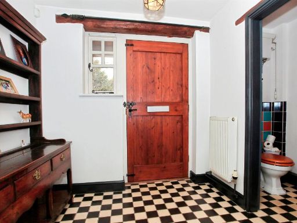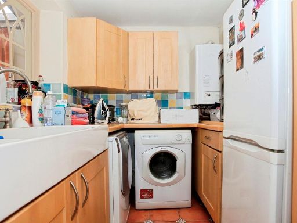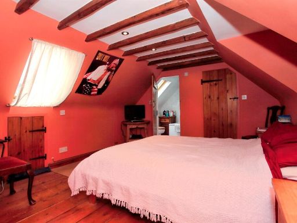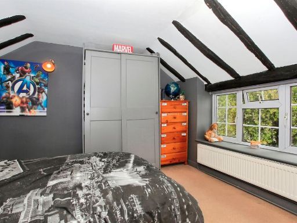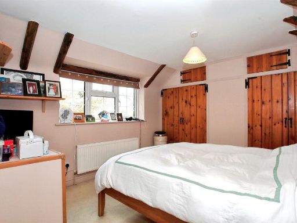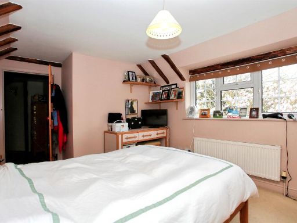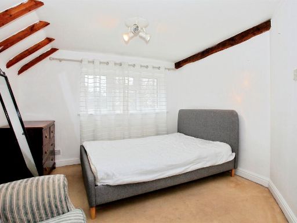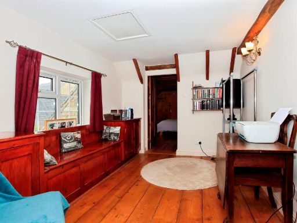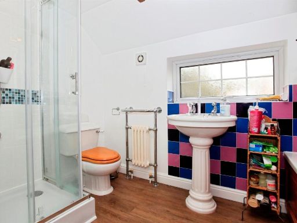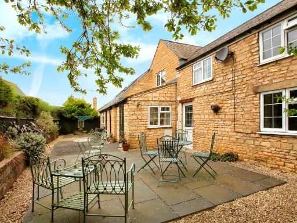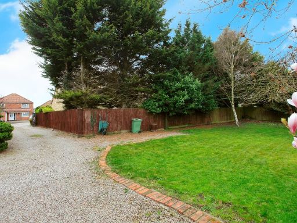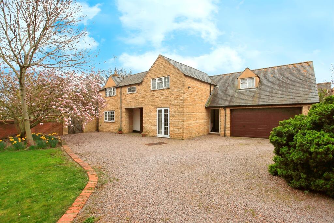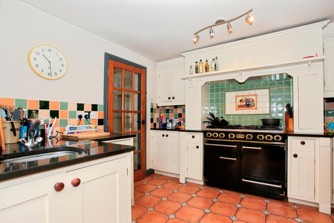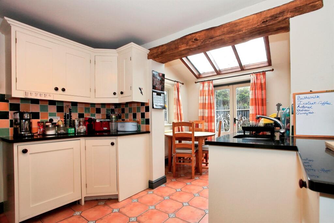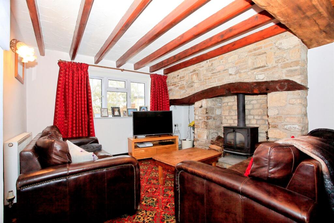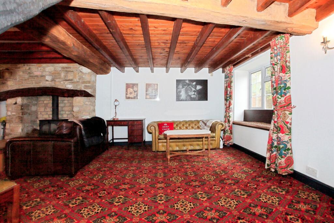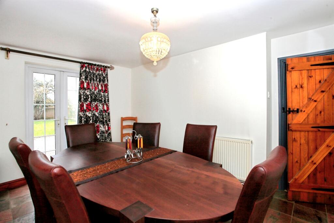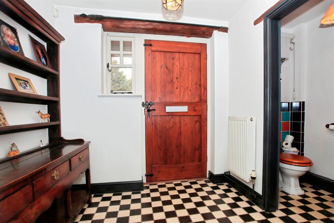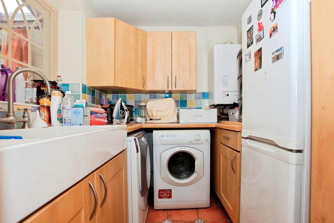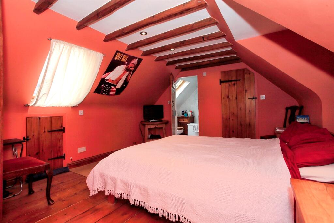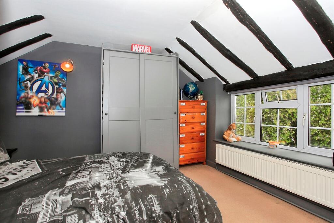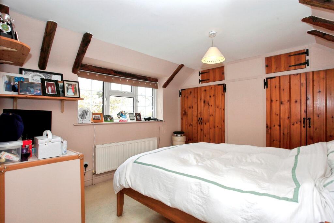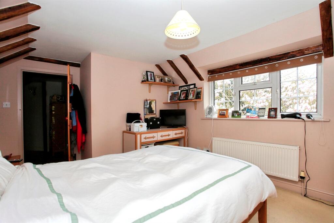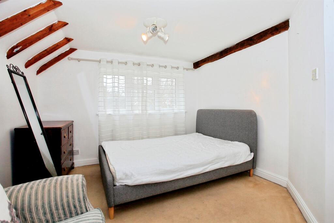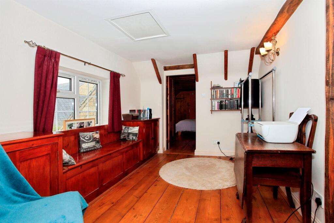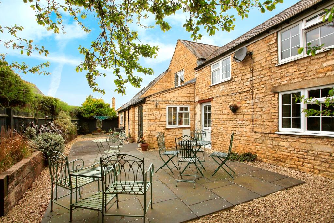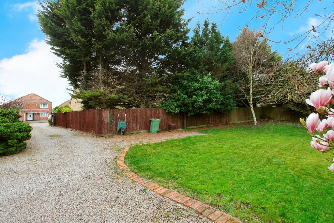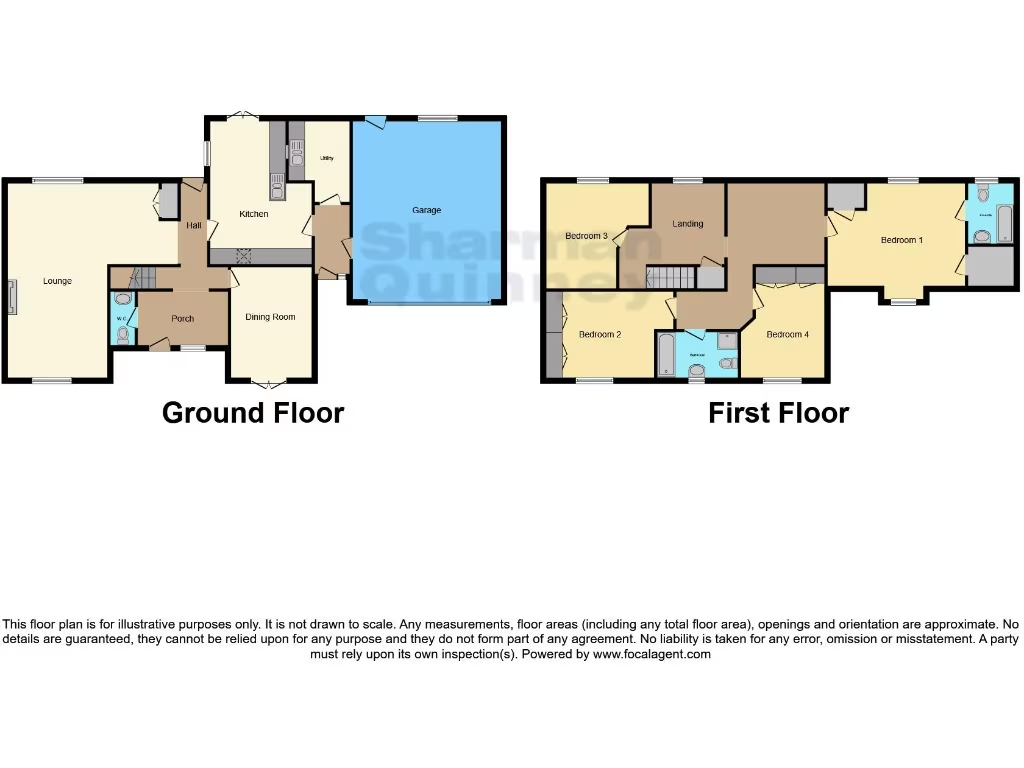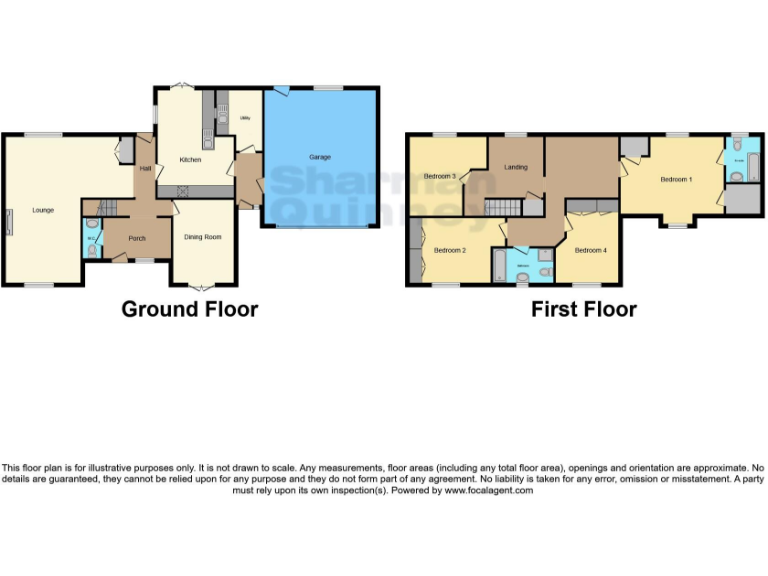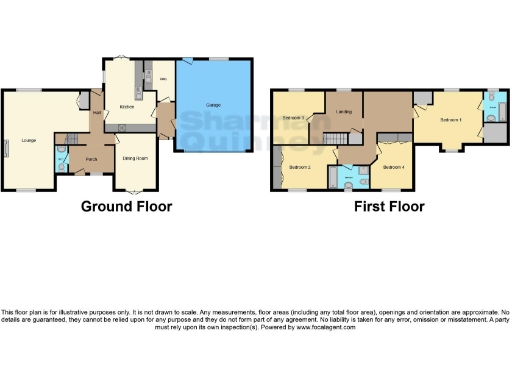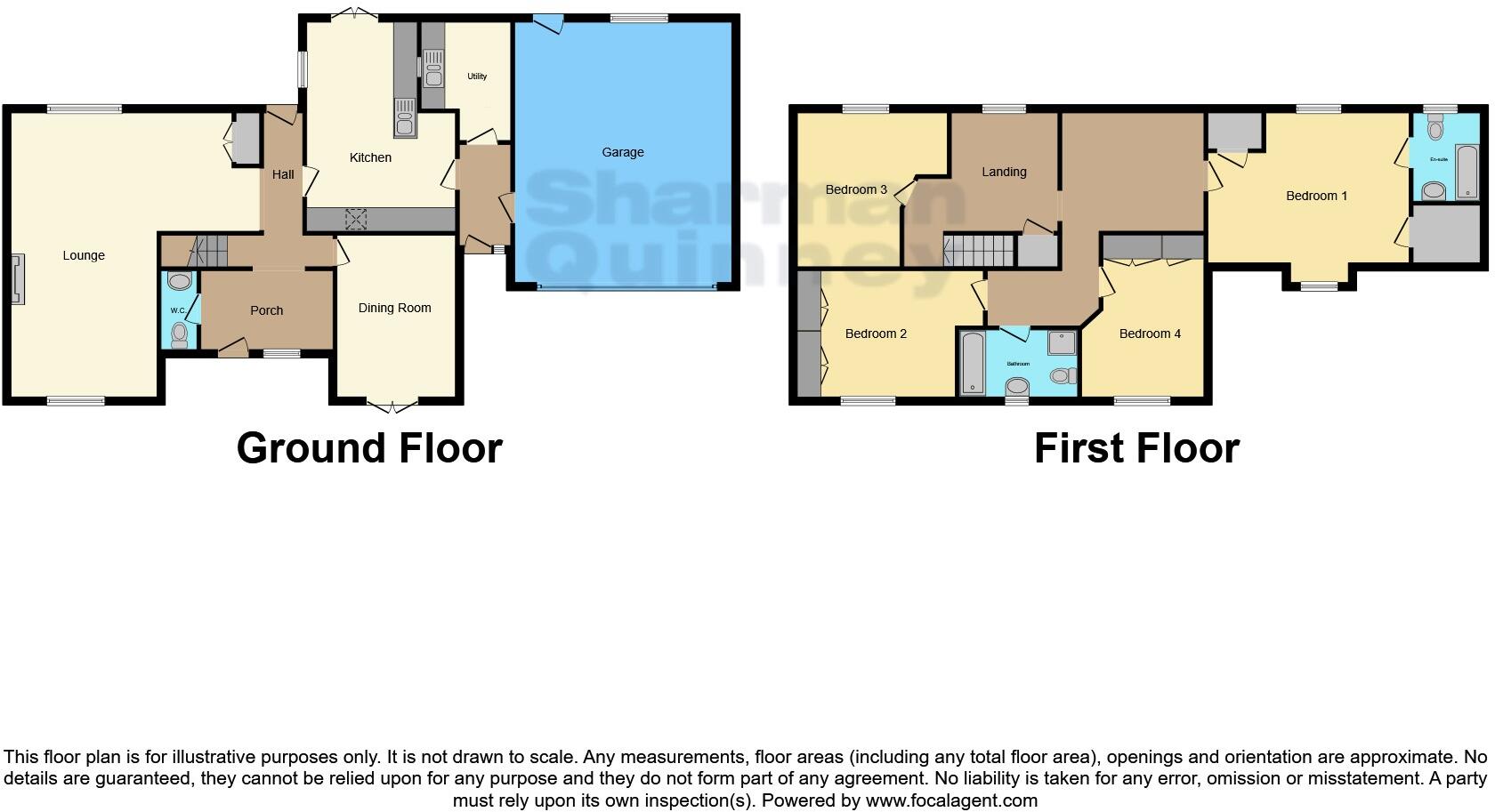Summary - 18 PETERBOROUGH ROAD LANGTOFT PETERBOROUGH PE6 9LL
4 bed 2 bath Character Property
Spacious four-bed stone farmhouse with gated driveway, character features and large gardens..
Stone-built detached farmhouse with original exposed beams and feature fireplace
Large layout: four bedrooms, two receptions, study/snug and en suite
Private gated driveway with turning area and double garage
Large, low-maintenance rear garden with extensive decking
Pre-1900 stone walls likely uninsulated — potential energy upgrade costs
Mains gas boiler and radiators; woodburner in sitting room
Slow broadband speeds in area may affect home working
Council tax reported above average
A handsome stone farmhouse conversion with generous rooms and period character, this detached home suits families seeking space and privacy in Langtoft. Original features such as exposed stonework, timber beams and a large stone fireplace with cast-iron woodburner give the living areas warmth and strong character. The layout includes two reception rooms, a kitchen/breakfast room with French doors to the garden, and a useful snug/study area on the first floor.
The property sits behind double gates on a private driveway with ample parking and a double garage, plus a large, low-maintenance rear garden with extensive decking—ideal for outdoor entertaining and children. The master bedroom includes a walk-in wardrobe and an en suite; there are three further bedrooms, making this suitable for a growing family or regular guests.
Practical considerations: the house is pre-1900 stone construction and external walls are assumed uninsulated, which may mean higher heating costs despite a mains-gas boiler and radiators. Broadband speeds are reported slow, and council tax is above average. Prospective buyers should commission survey and services reports, and verify measurements and energy improvement costs before purchase.
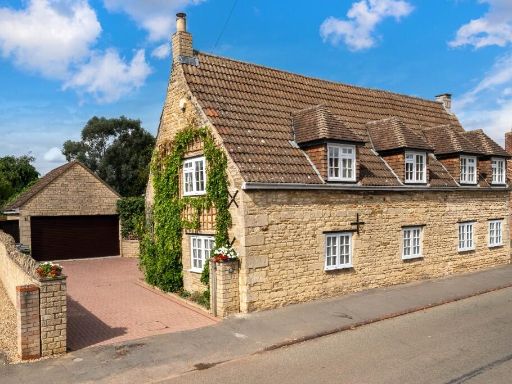 4 bedroom detached house for sale in West End, Langtoft, PE6 — £675,000 • 4 bed • 2 bath • 2588 ft²
4 bedroom detached house for sale in West End, Langtoft, PE6 — £675,000 • 4 bed • 2 bath • 2588 ft²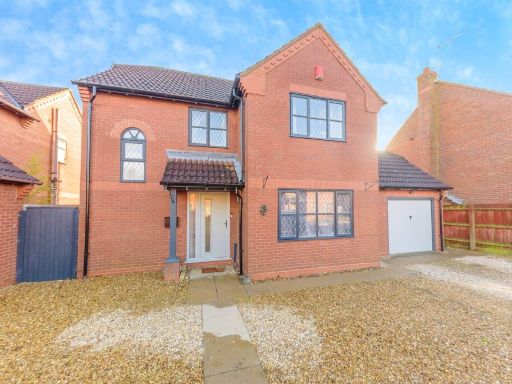 3 bedroom detached house for sale in Aquila Way, Langtoft, Peterborough, PE6 — £339,950 • 3 bed • 2 bath • 1098 ft²
3 bedroom detached house for sale in Aquila Way, Langtoft, Peterborough, PE6 — £339,950 • 3 bed • 2 bath • 1098 ft²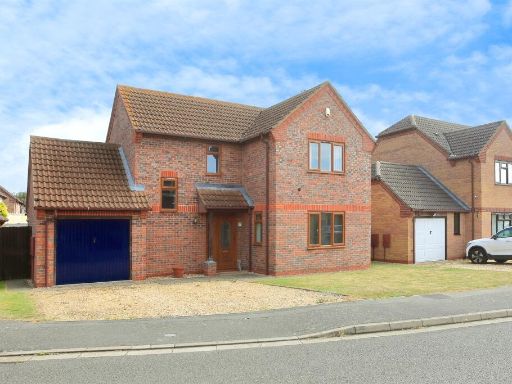 3 bedroom detached house for sale in Barleyfield, Langtoft, Peterborough, PE6 — £325,000 • 3 bed • 1 bath • 969 ft²
3 bedroom detached house for sale in Barleyfield, Langtoft, Peterborough, PE6 — £325,000 • 3 bed • 1 bath • 969 ft²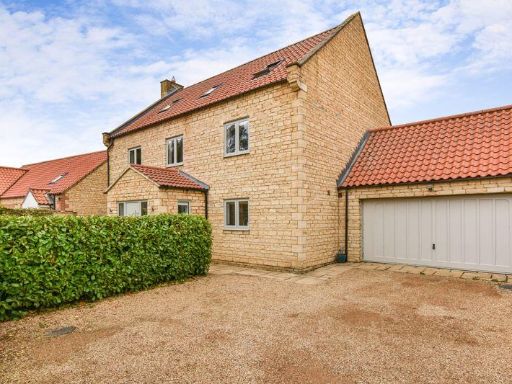 6 bedroom detached house for sale in Dickens Close, Langtoft, PE6 — £570,000 • 6 bed • 4 bath • 2261 ft²
6 bedroom detached house for sale in Dickens Close, Langtoft, PE6 — £570,000 • 6 bed • 4 bath • 2261 ft²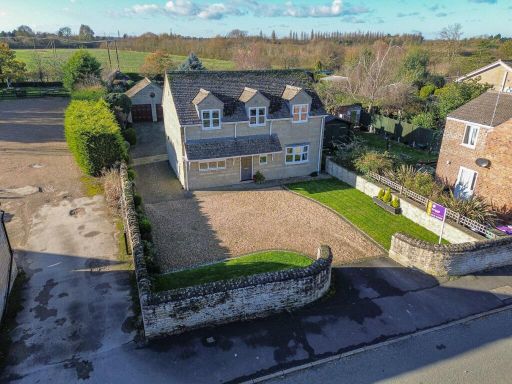 3 bedroom detached house for sale in King Street, West Deeping, Market Deeping, PE6 — £600,000 • 3 bed • 2 bath • 872 ft²
3 bedroom detached house for sale in King Street, West Deeping, Market Deeping, PE6 — £600,000 • 3 bed • 2 bath • 872 ft²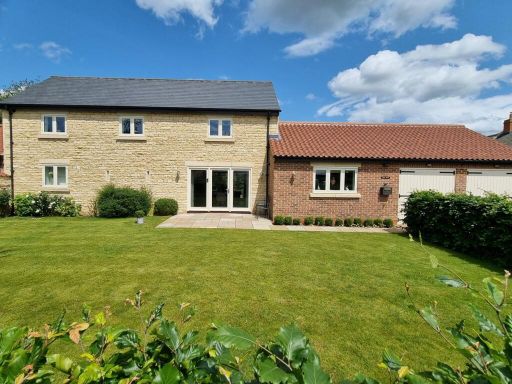 4 bedroom detached house for sale in Bramblewood Court, Langtoft, Market Deeping, PE6 — £749,500 • 4 bed • 3 bath • 1830 ft²
4 bedroom detached house for sale in Bramblewood Court, Langtoft, Market Deeping, PE6 — £749,500 • 4 bed • 3 bath • 1830 ft²