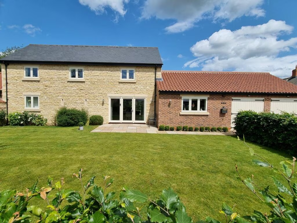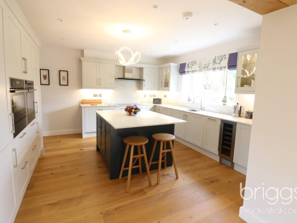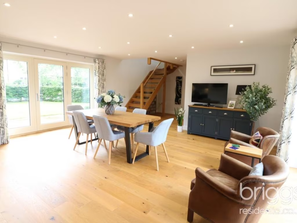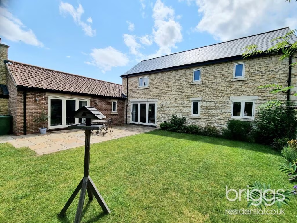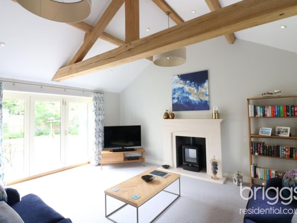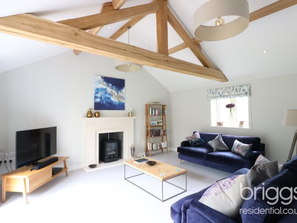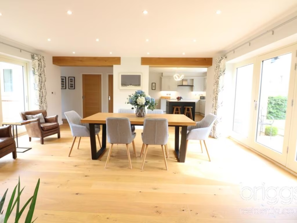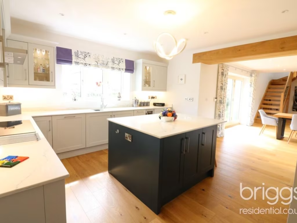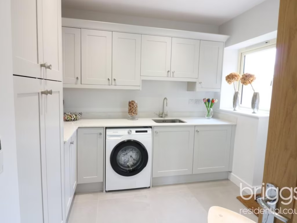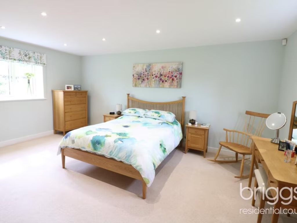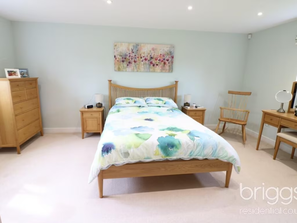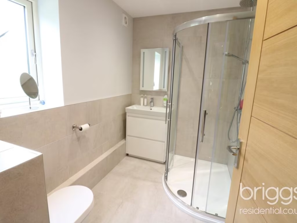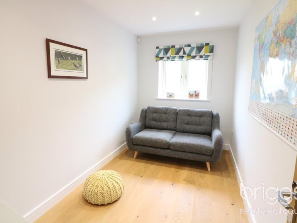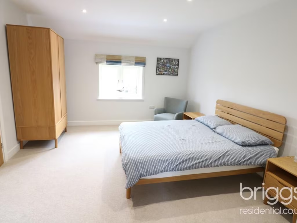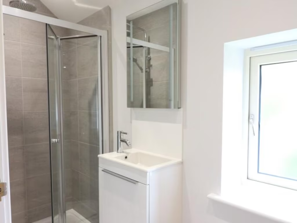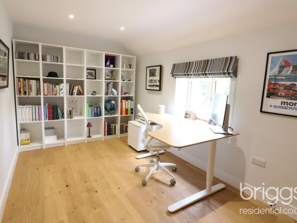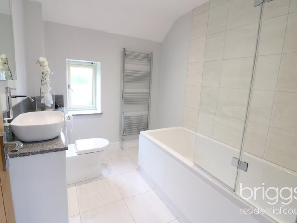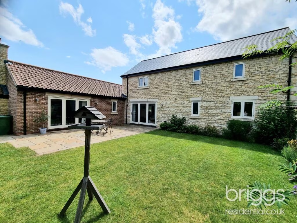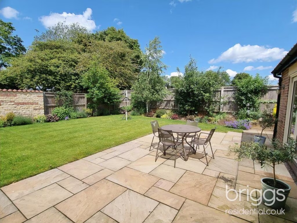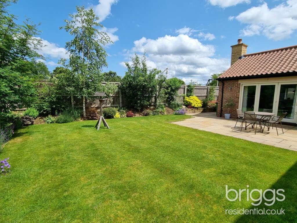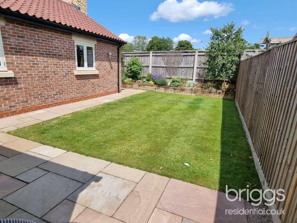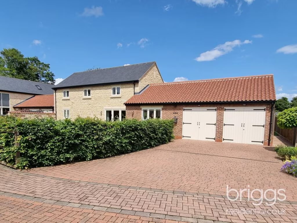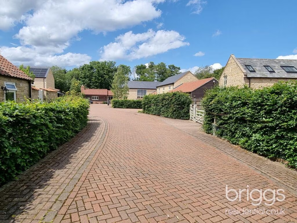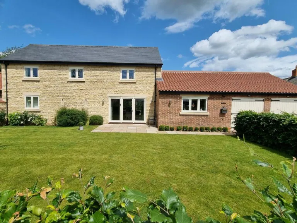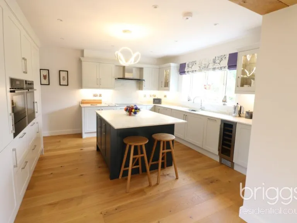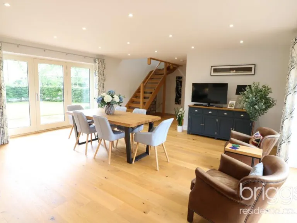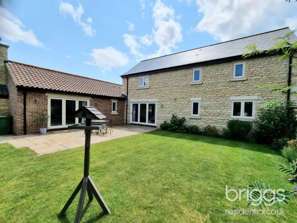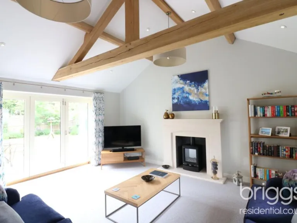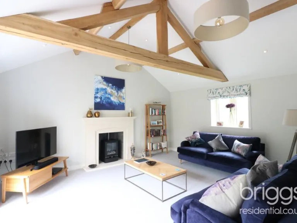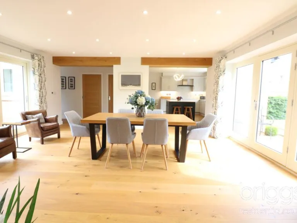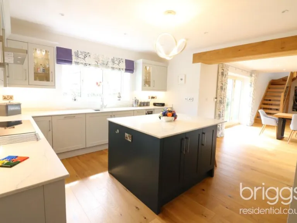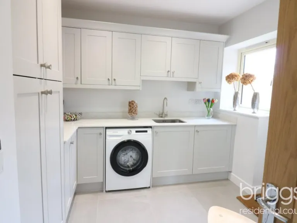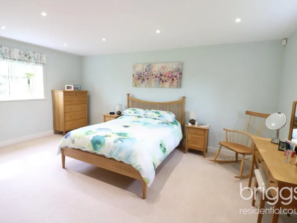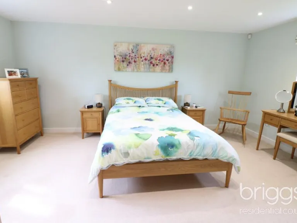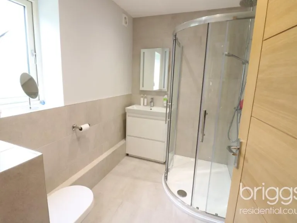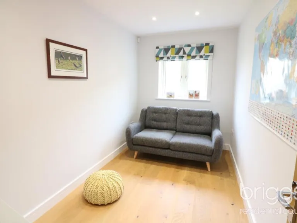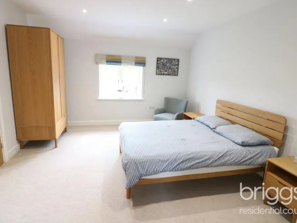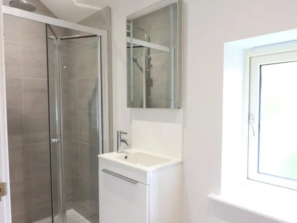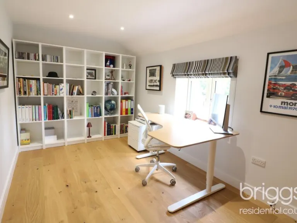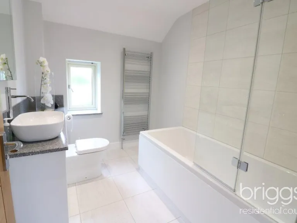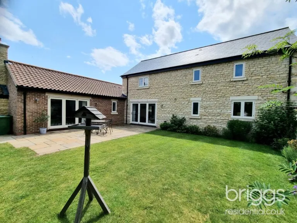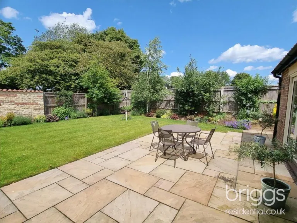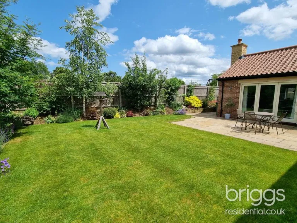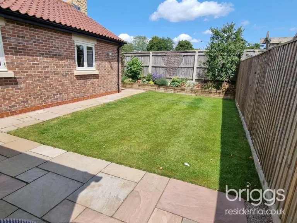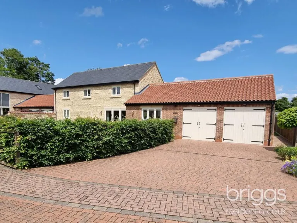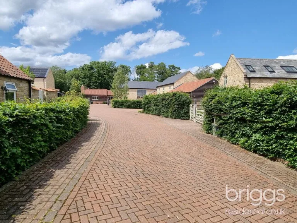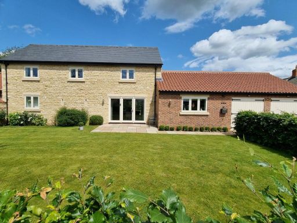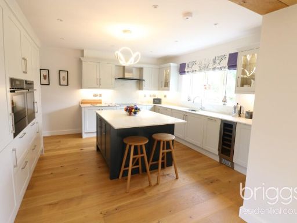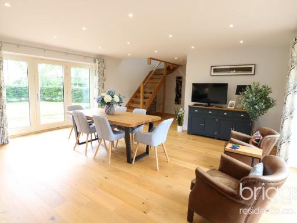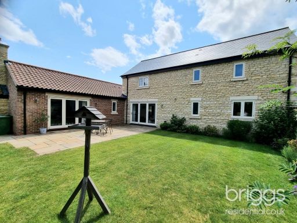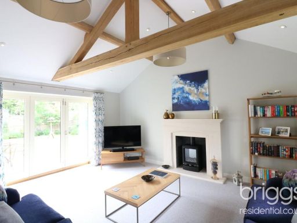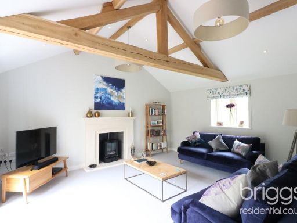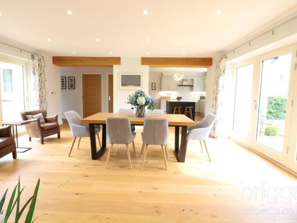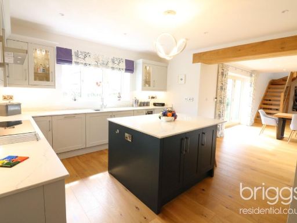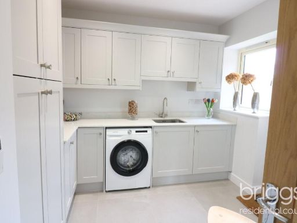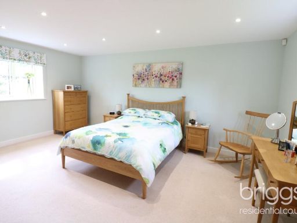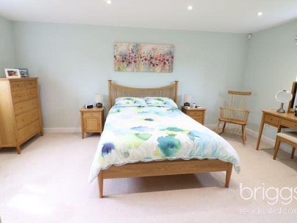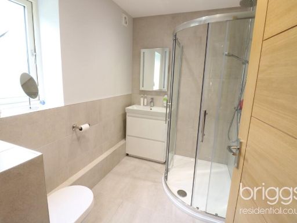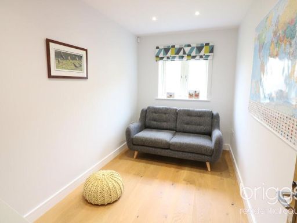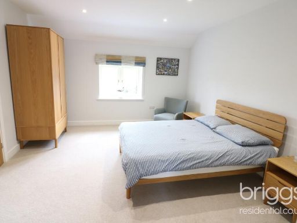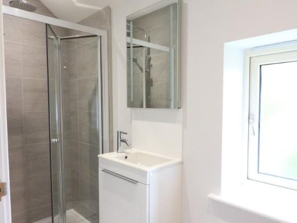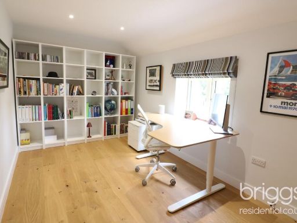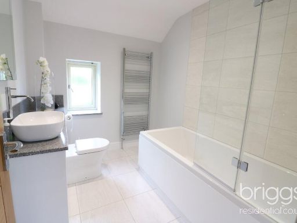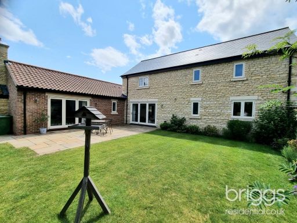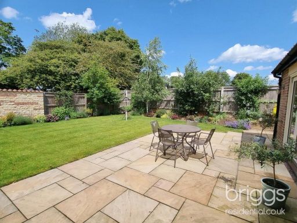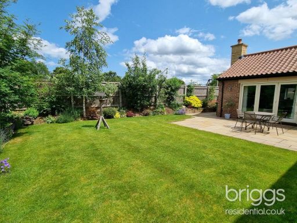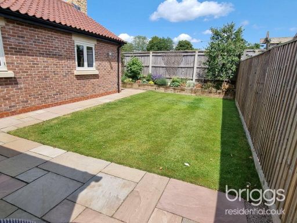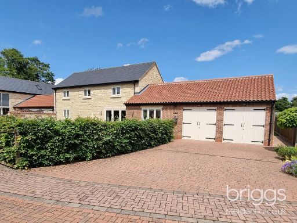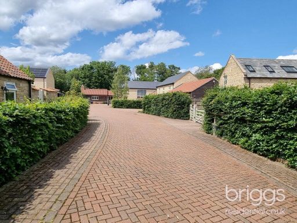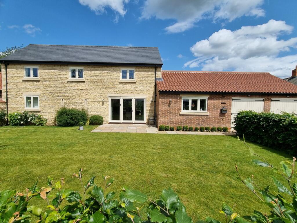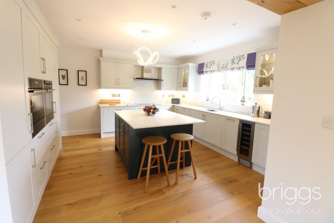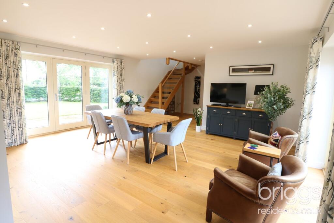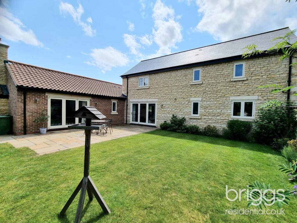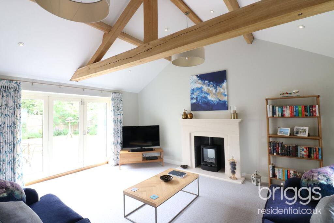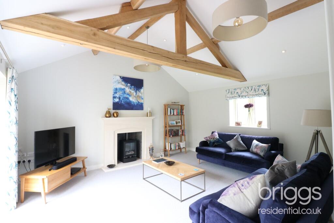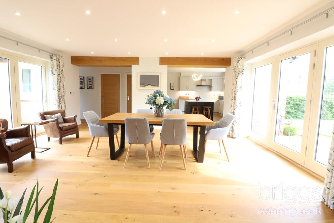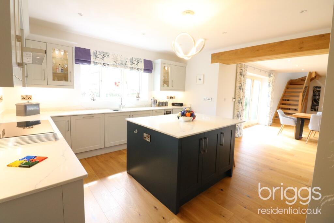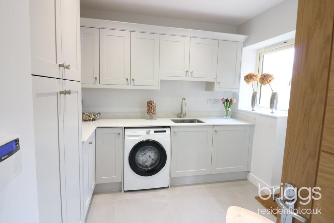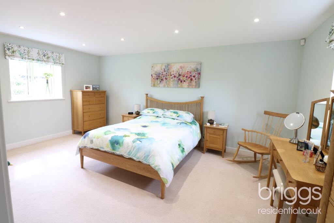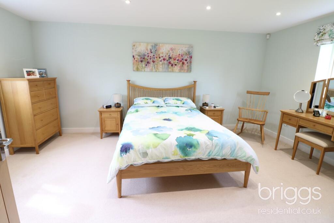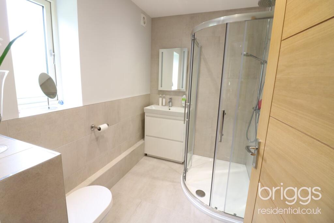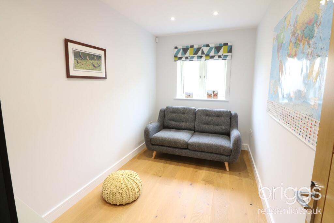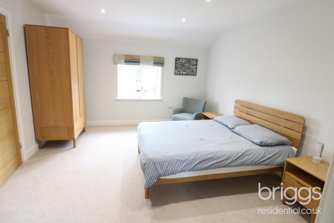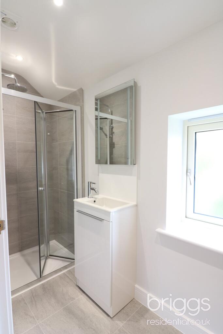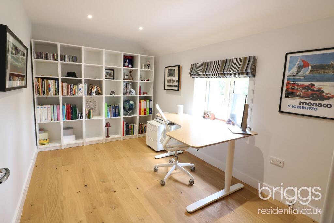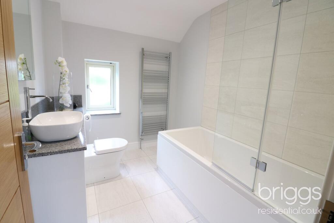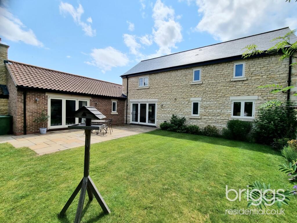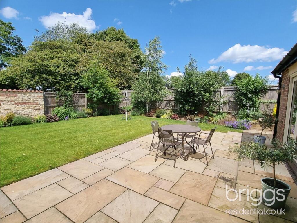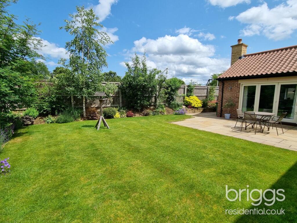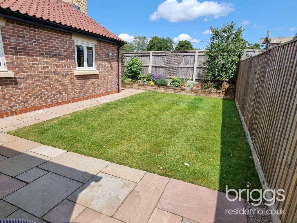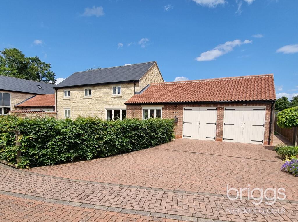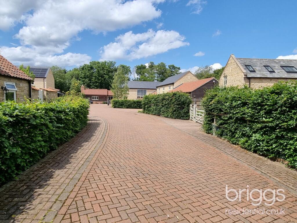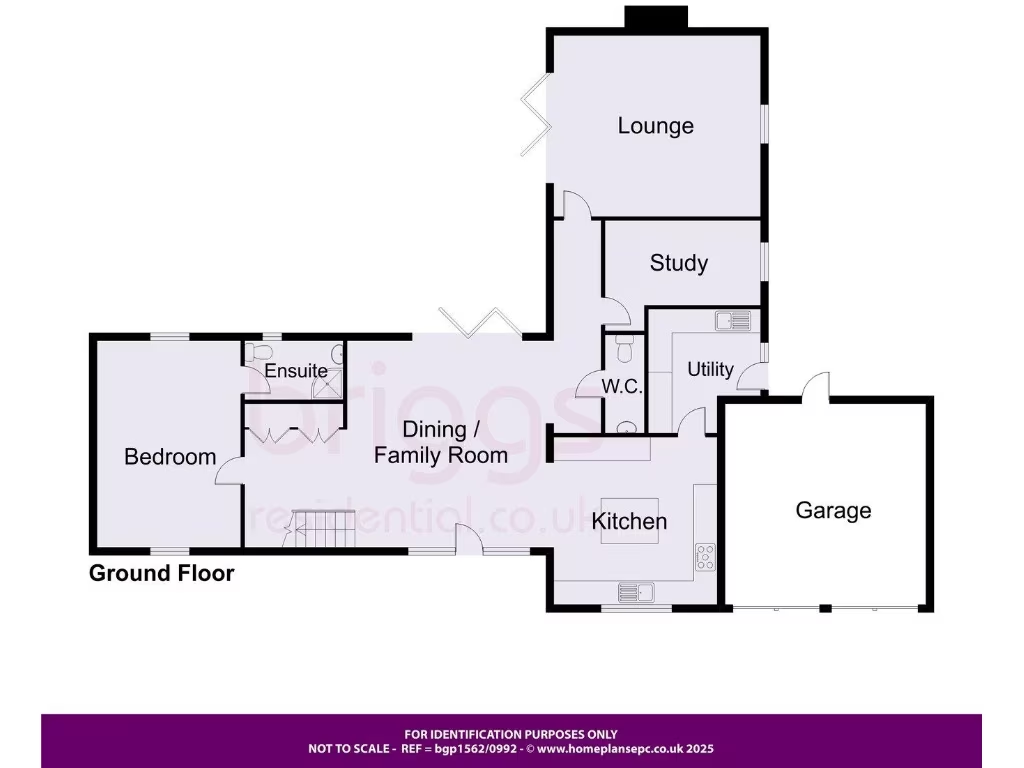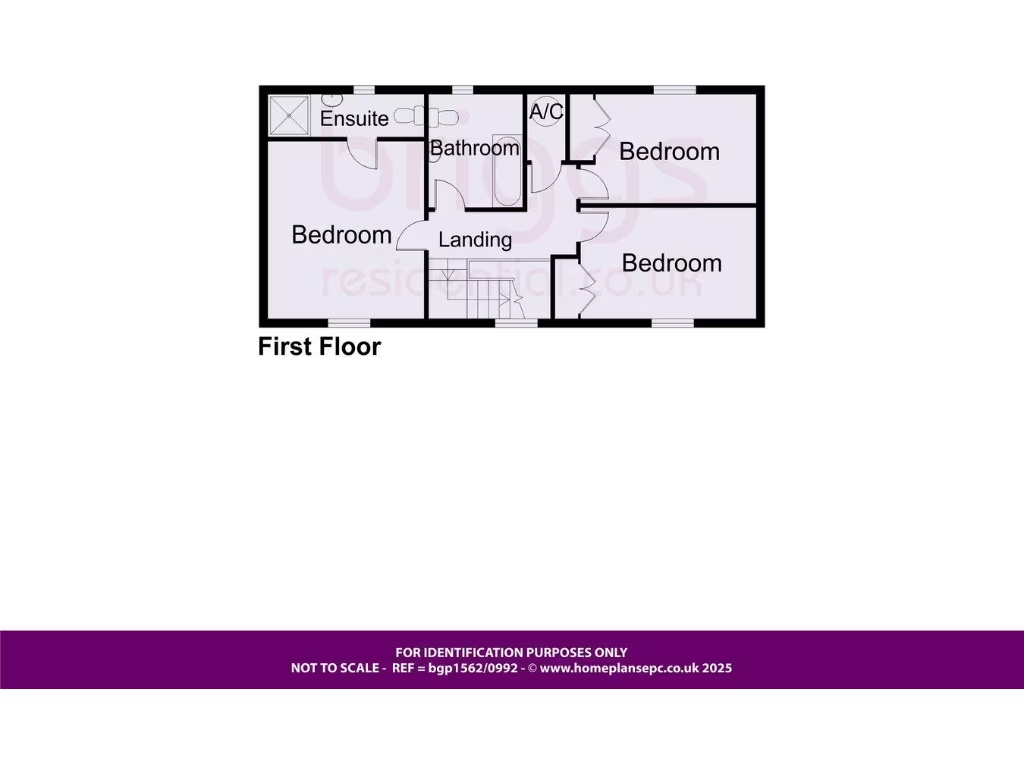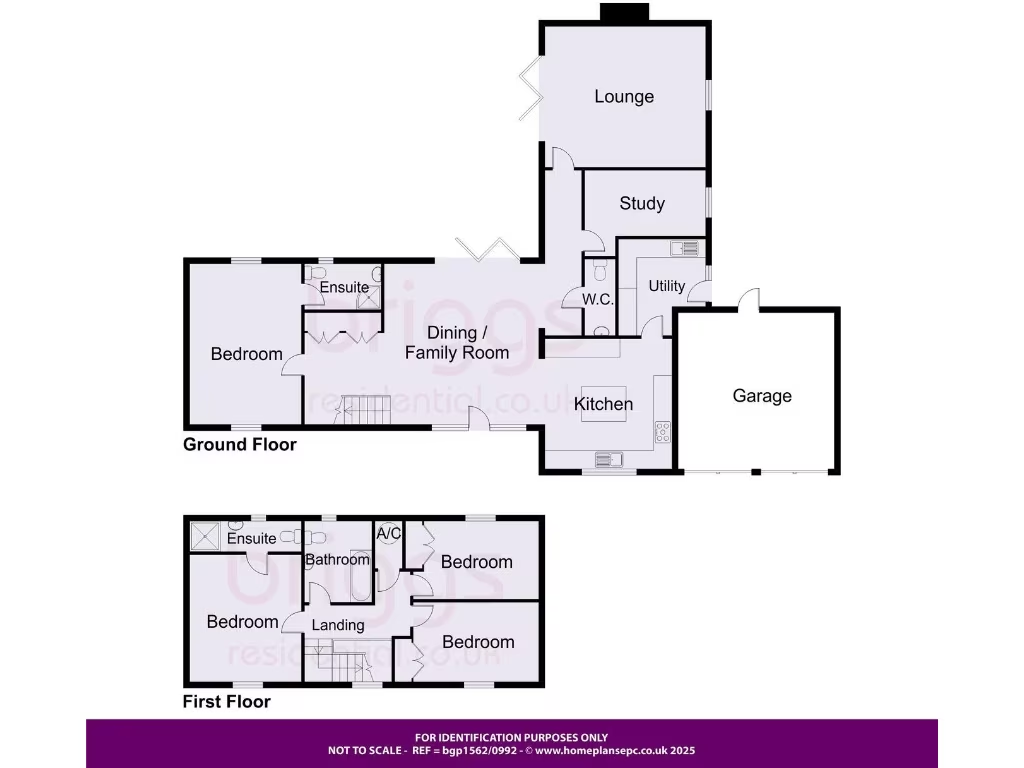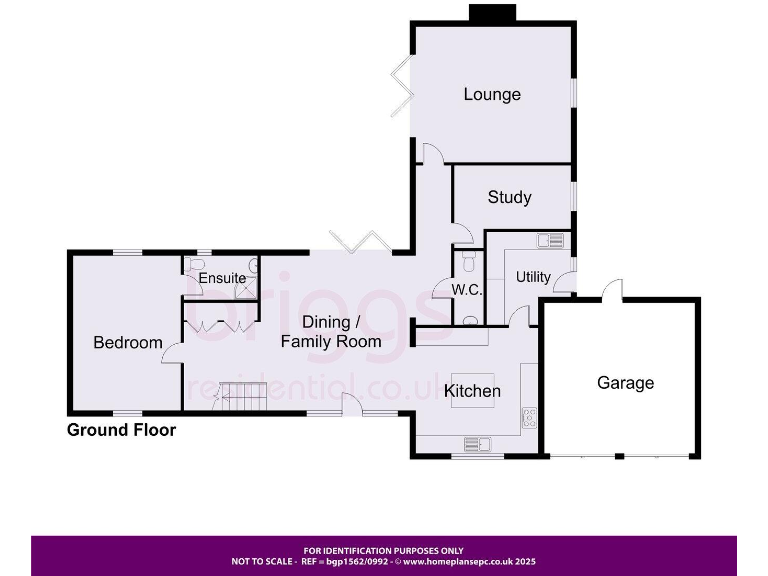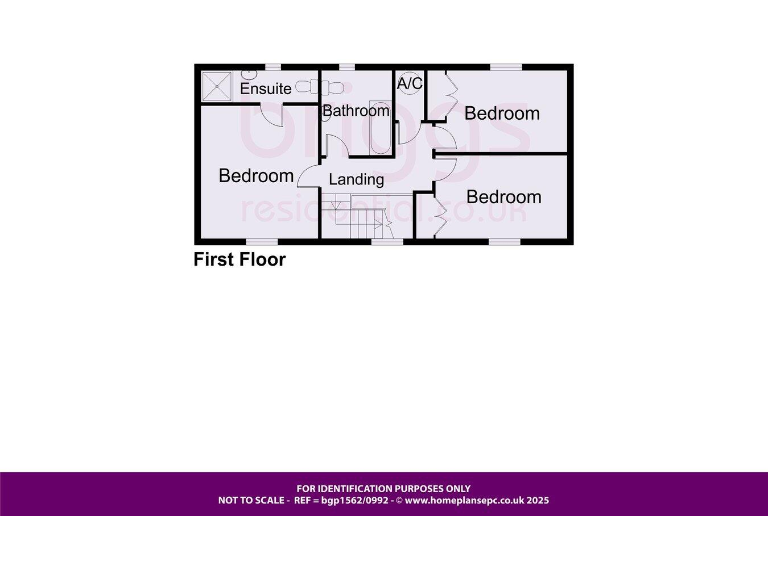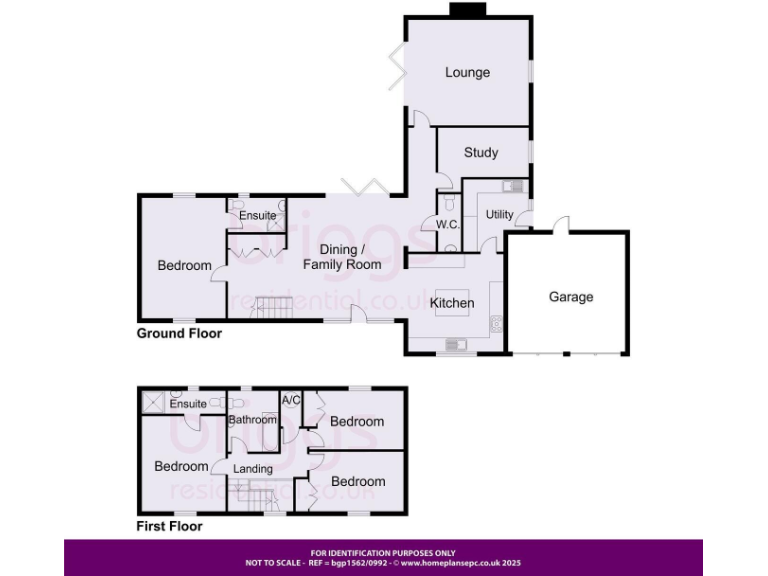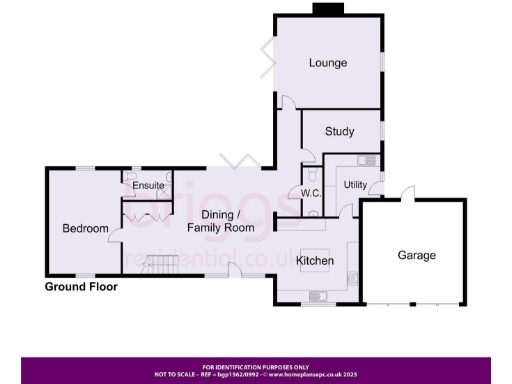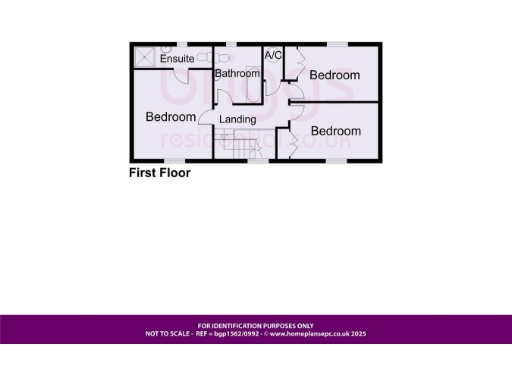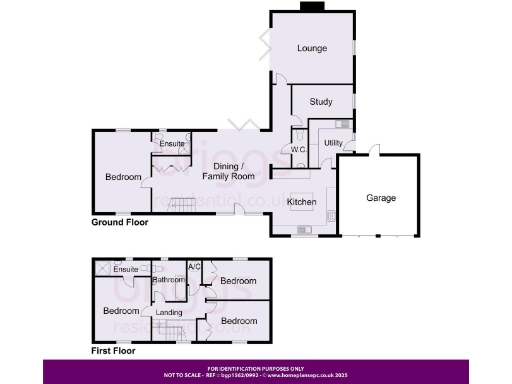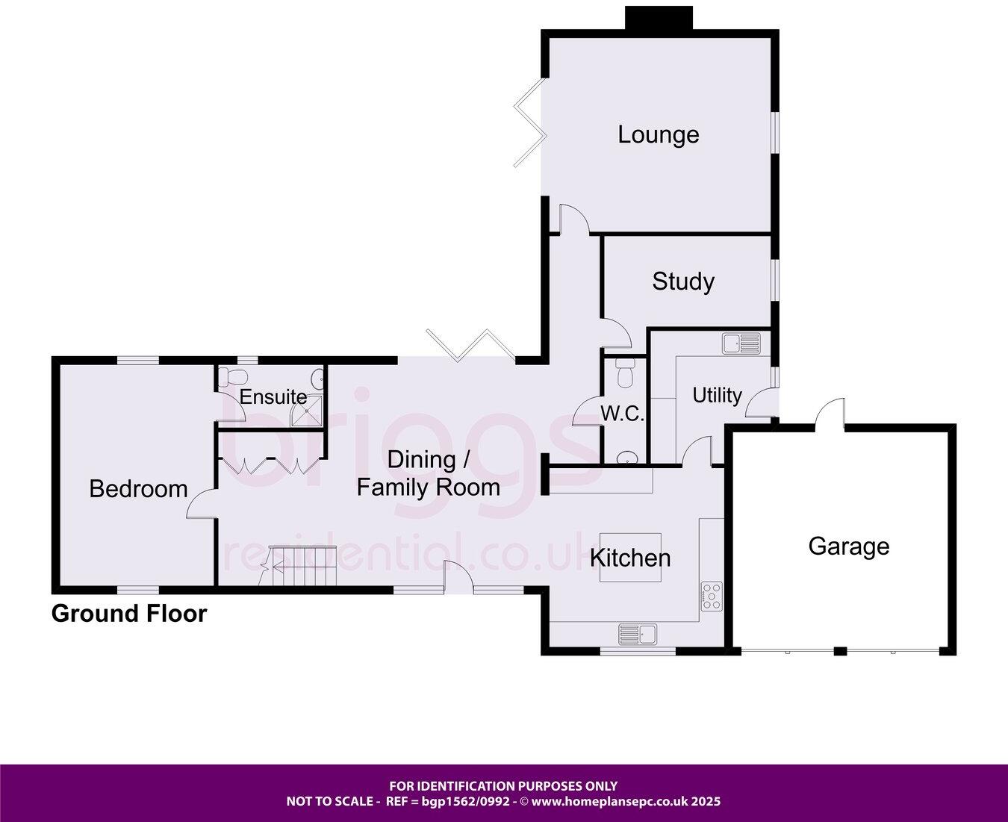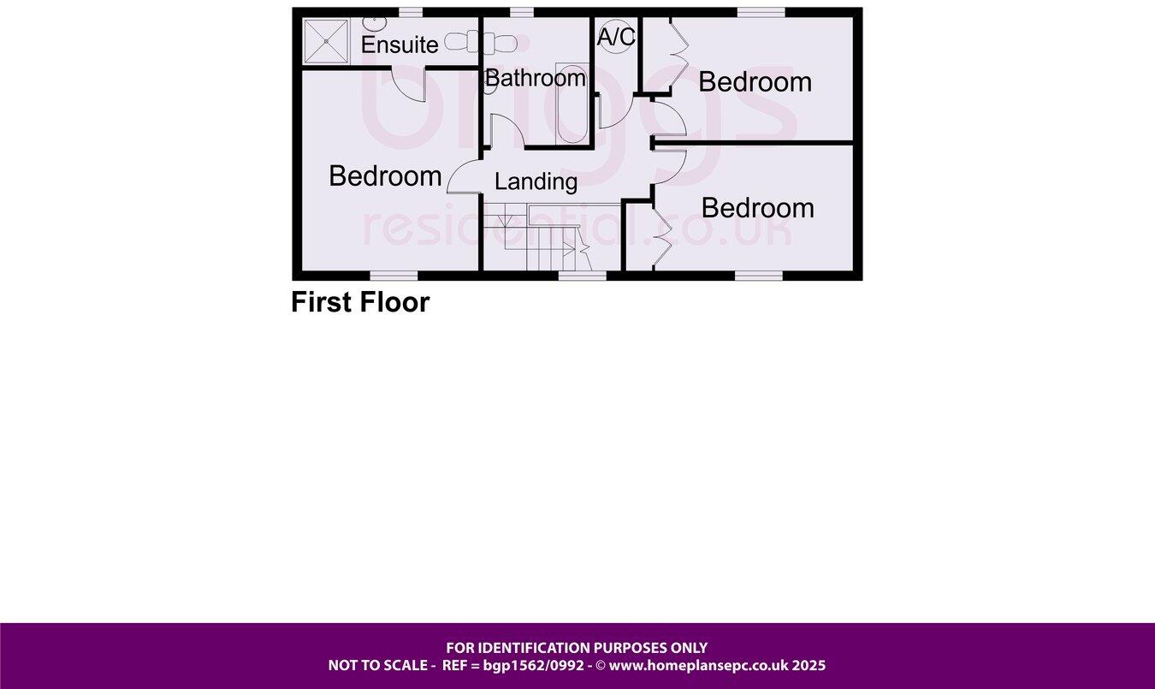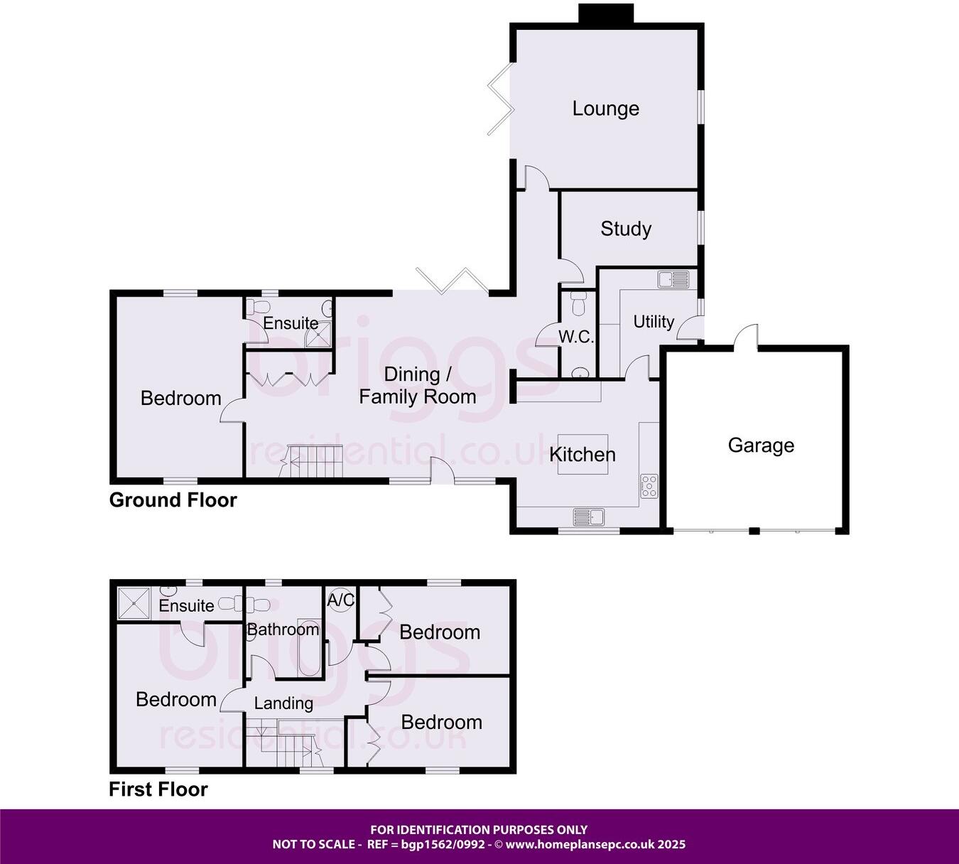Summary - 2 BRAMBLEWOOD COURT, LANGTOFT PE6 9QY
4 bed 3 bath Detached
Spacious barn-style four-bed with ground-floor suite, double garage and efficient air-source heating..
- Ground-floor bedroom suite with en-suite, suitable for annexe or single-level living
- Spacious 25' x 19' open-plan dining/family room and vaulted lounge
- High-spec kitchen with island and integrated appliances
- Air-source heat pump with underfloor heating for efficient running
- Oversized double garage and double-width driveway parking
- Private rear garden with paved patio and lower lawned area
- Freehold tenure; very low local crime and fast broadband
- Council tax expensive; nearby secondary school rated 'Requires improvement'
Set at the end of a small exclusive cul-de-sac and overlooking a park, this barn-style detached home delivers generous, well-proportioned living across two storeys. The ground floor bedroom suite with en-suite offers genuine ancillary or single-level living, while the 25' x 19' open-plan dining/family room and a vaulted lounge create a striking central space for family life and entertaining.
Built to a high specification, the house features a contemporary kitchen with central island, integrated appliances, exposed timber beams in the lounge, and energy-efficient air-source heating with underfloor zones. An oversized double garage and double-width driveway provide plentiful parking and storage, and the private, landscaped gardens with a paved patio extend the living space outdoors.
Practical details to note: freehold tenure and very low local crime enhance security and long-term ownership, broadband and mobile signals are excellent, and the property sits in a very affluent, village setting. Council tax is described as expensive, and the local secondary school has a 'Requires improvement' rating — factors to consider for families. Overall, the house will suit buyers seeking a high-spec family home with easy single-floor living and low running costs from modern heating.
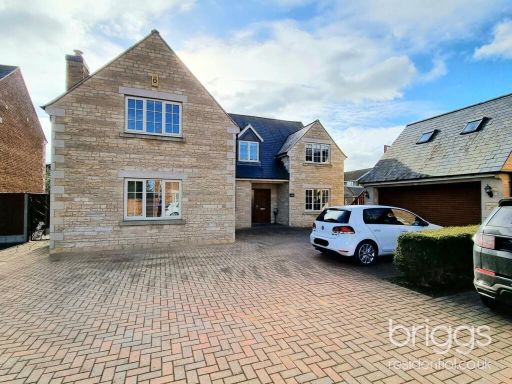 4 bedroom detached house for sale in Wheatsheaf Court, Market Deeping, PE6 — £765,000 • 4 bed • 3 bath • 2885 ft²
4 bedroom detached house for sale in Wheatsheaf Court, Market Deeping, PE6 — £765,000 • 4 bed • 3 bath • 2885 ft²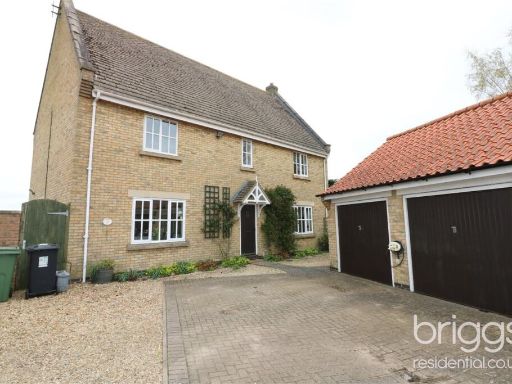 4 bedroom detached house for sale in Ladds Lane, Maxey, Market Deeping, PE6 — £625,000 • 4 bed • 2 bath • 2046 ft²
4 bedroom detached house for sale in Ladds Lane, Maxey, Market Deeping, PE6 — £625,000 • 4 bed • 2 bath • 2046 ft²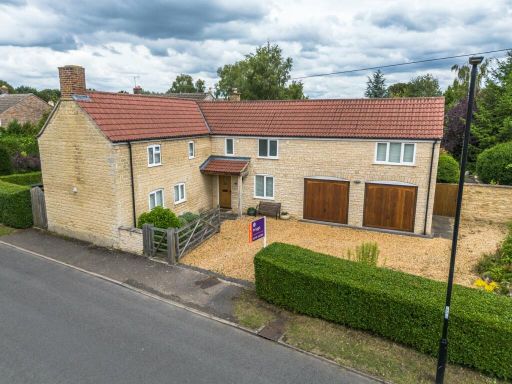 4 bedroom detached house for sale in Welmore Road, Glinton, Market Deeping, PE6 — £665,000 • 4 bed • 3 bath • 2099 ft²
4 bedroom detached house for sale in Welmore Road, Glinton, Market Deeping, PE6 — £665,000 • 4 bed • 3 bath • 2099 ft²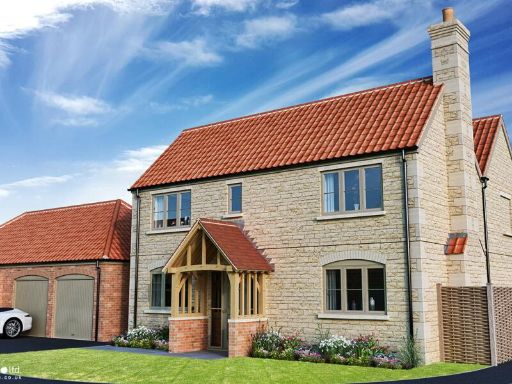 4 bedroom detached house for sale in Eastgate, Deeping St James, Market Deeping, PE6 — £750,000 • 4 bed • 1 bath
4 bedroom detached house for sale in Eastgate, Deeping St James, Market Deeping, PE6 — £750,000 • 4 bed • 1 bath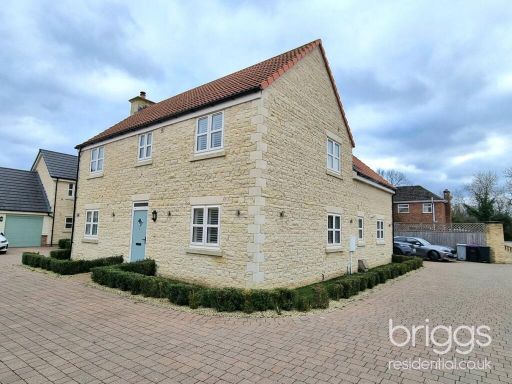 5 bedroom detached house for sale in Wootton Close, Deeping St James, Market Deeping, PE6 — £450,000 • 5 bed • 2 bath • 1755 ft²
5 bedroom detached house for sale in Wootton Close, Deeping St James, Market Deeping, PE6 — £450,000 • 5 bed • 2 bath • 1755 ft²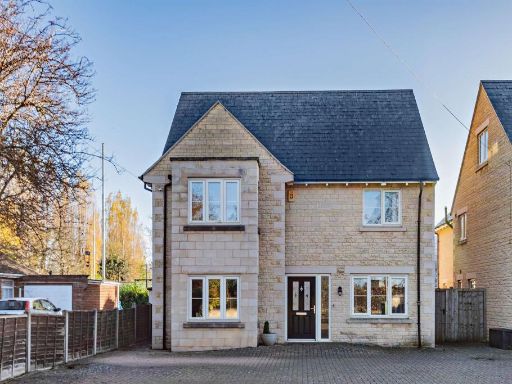 5 bedroom detached house for sale in Spalding Road, Deeping St. James, PETERBOROUGH, PE6 — £550,000 • 5 bed • 3 bath • 2800 ft²
5 bedroom detached house for sale in Spalding Road, Deeping St. James, PETERBOROUGH, PE6 — £550,000 • 5 bed • 3 bath • 2800 ft²