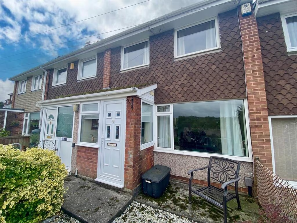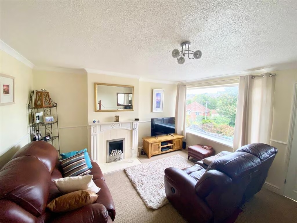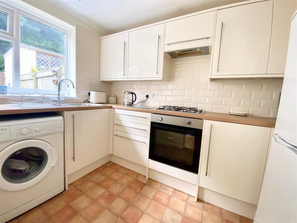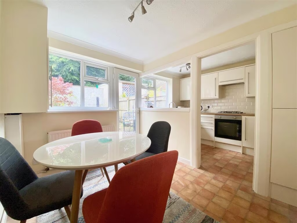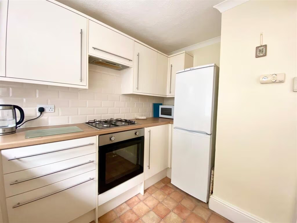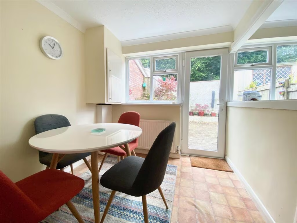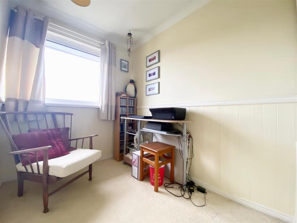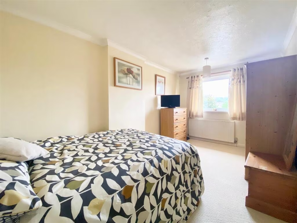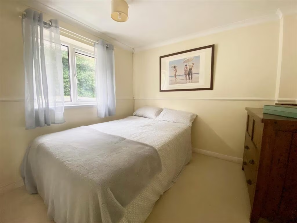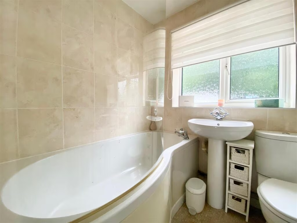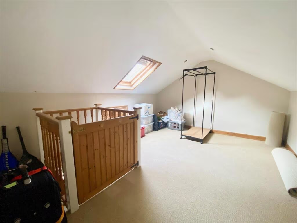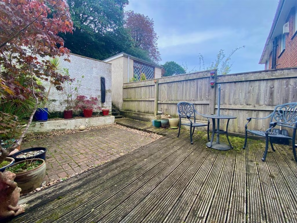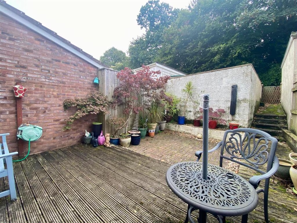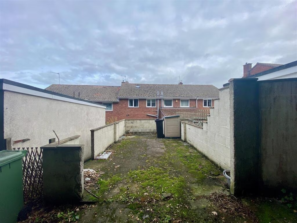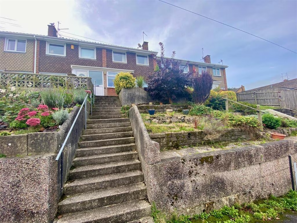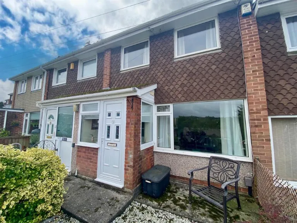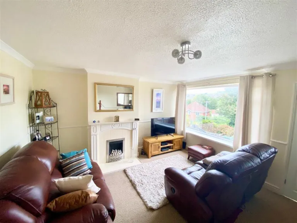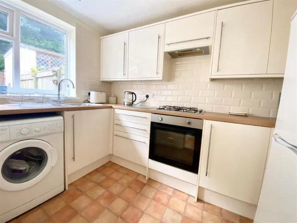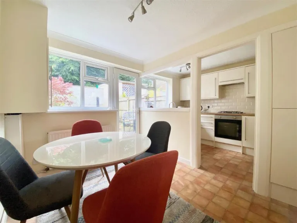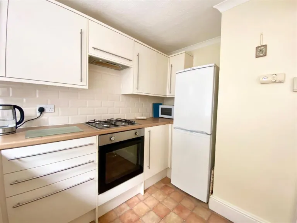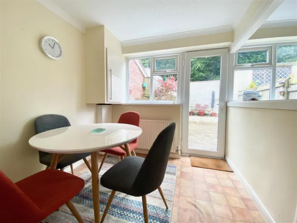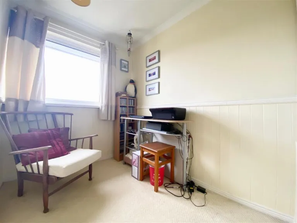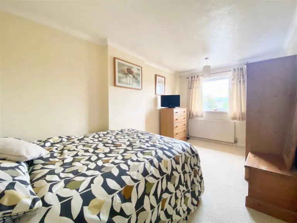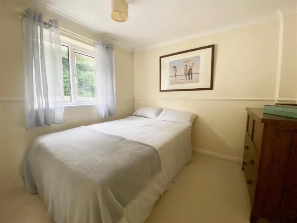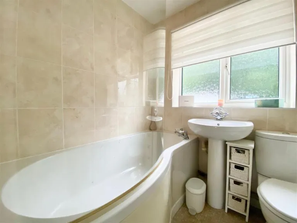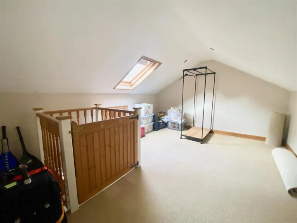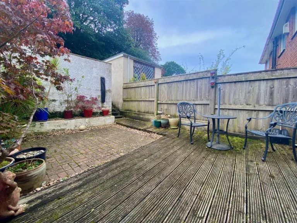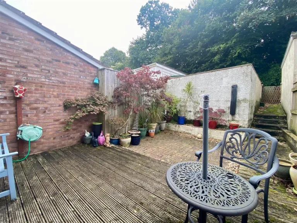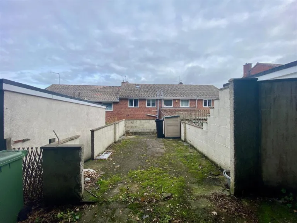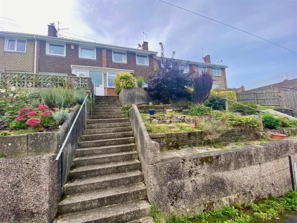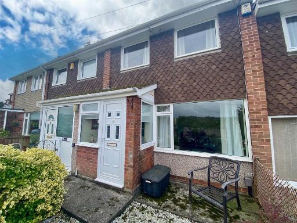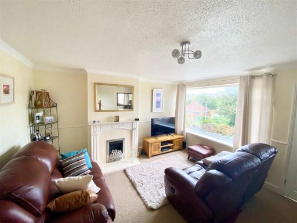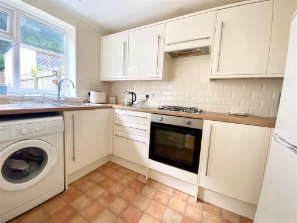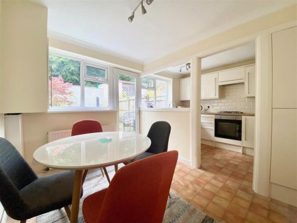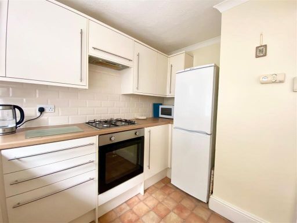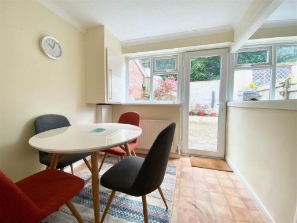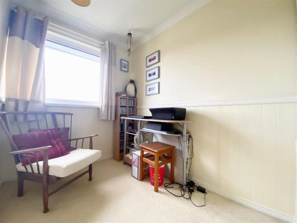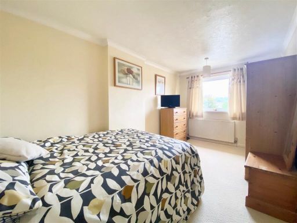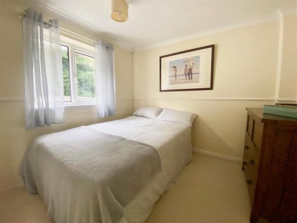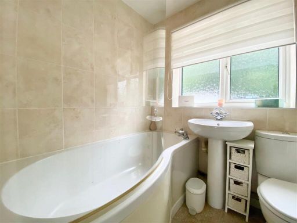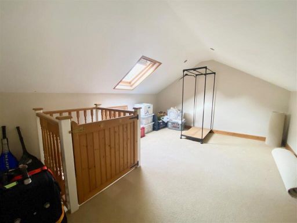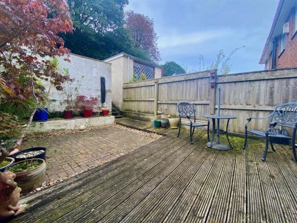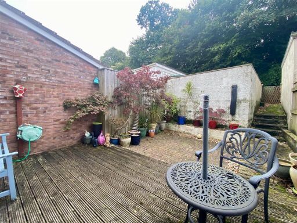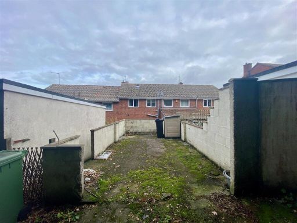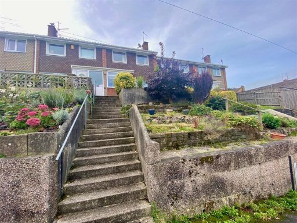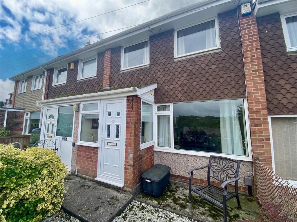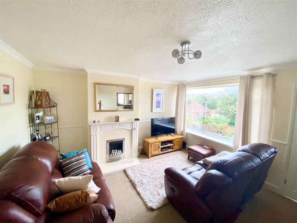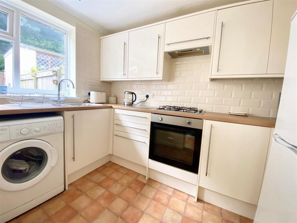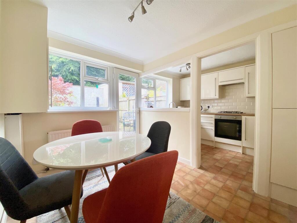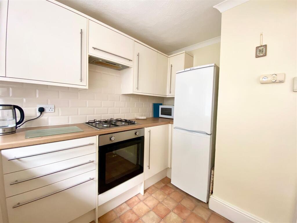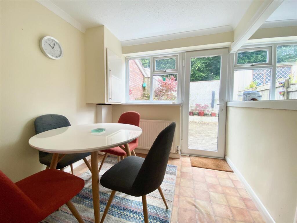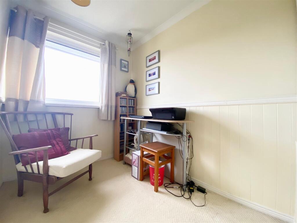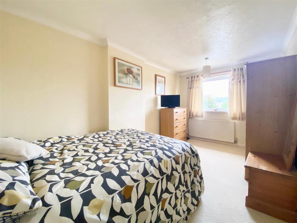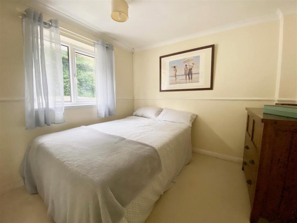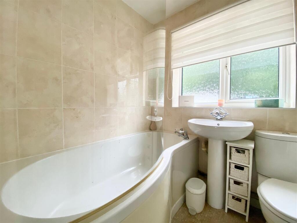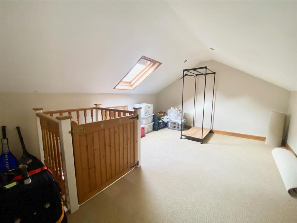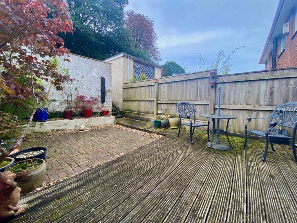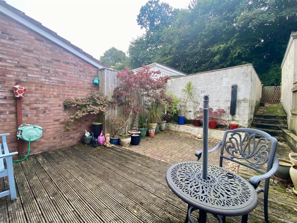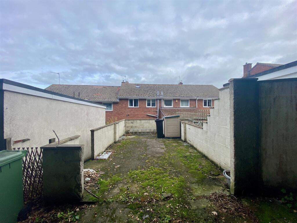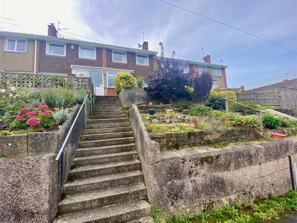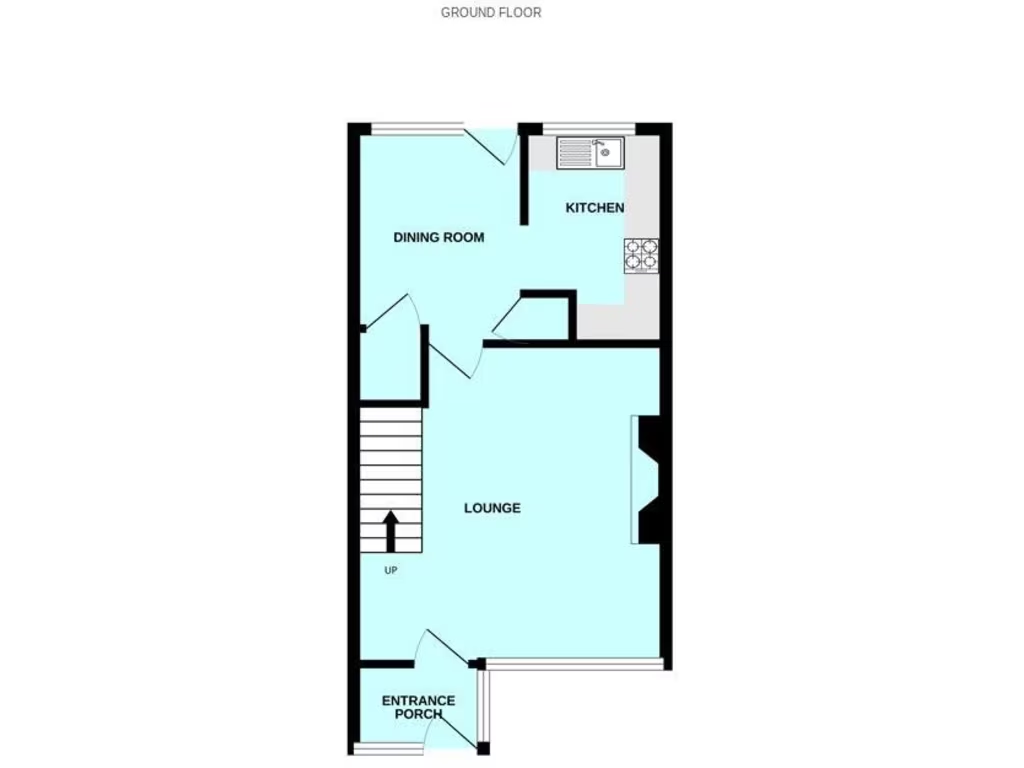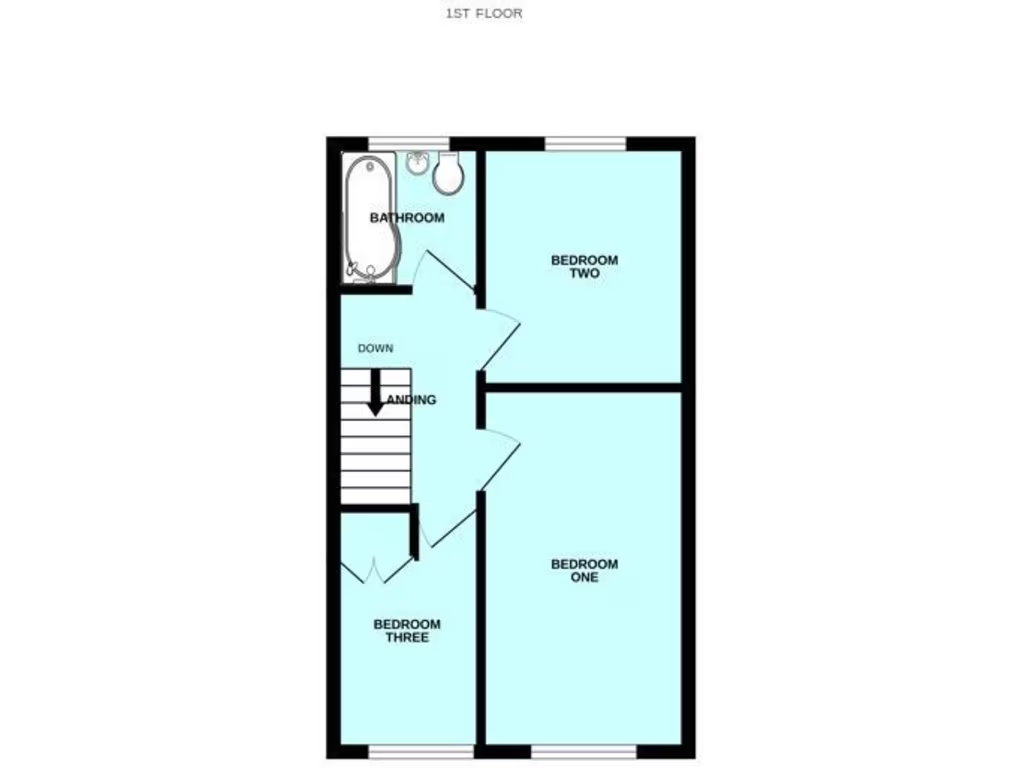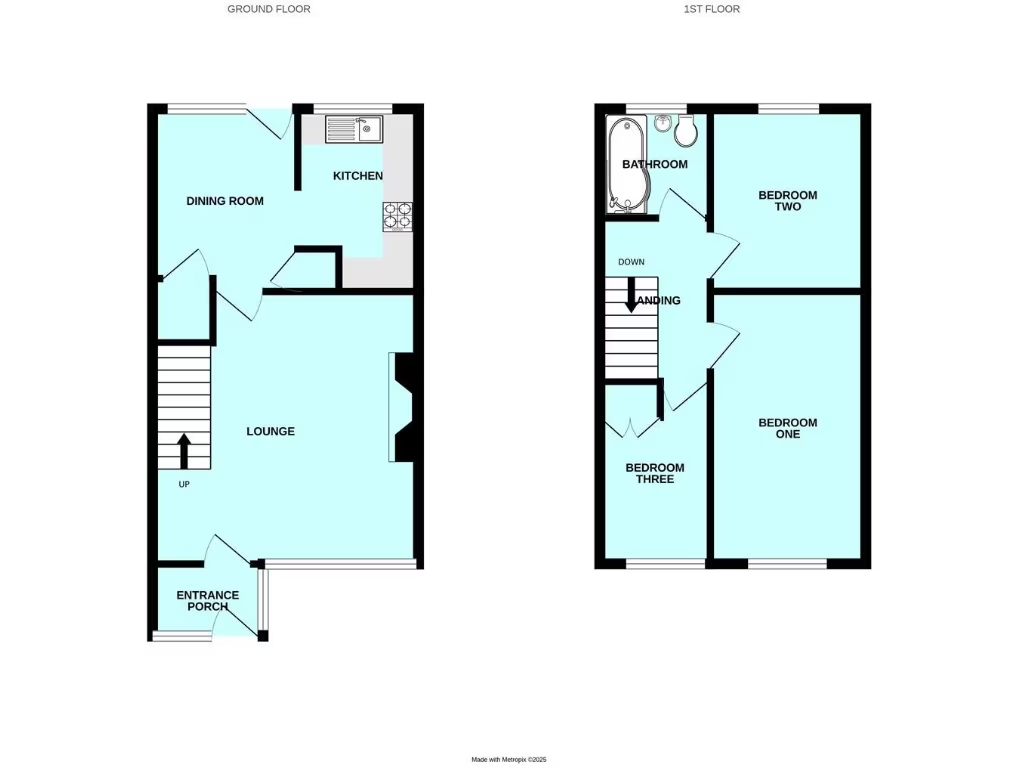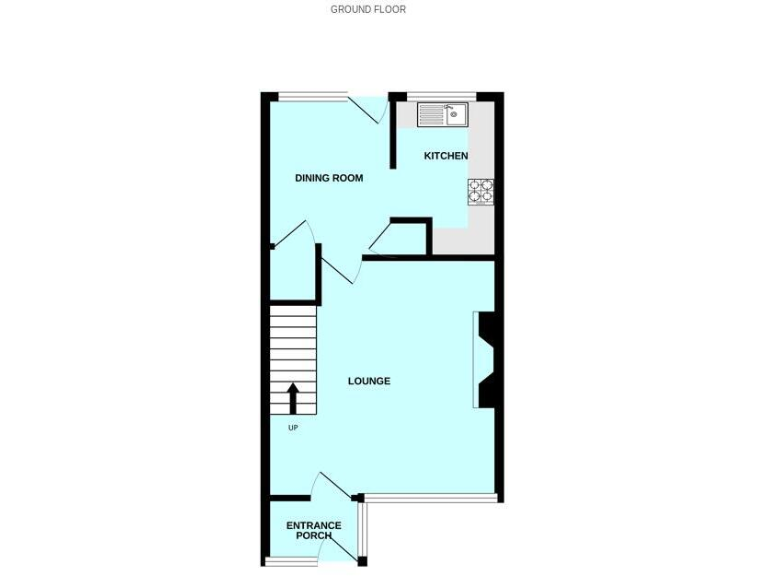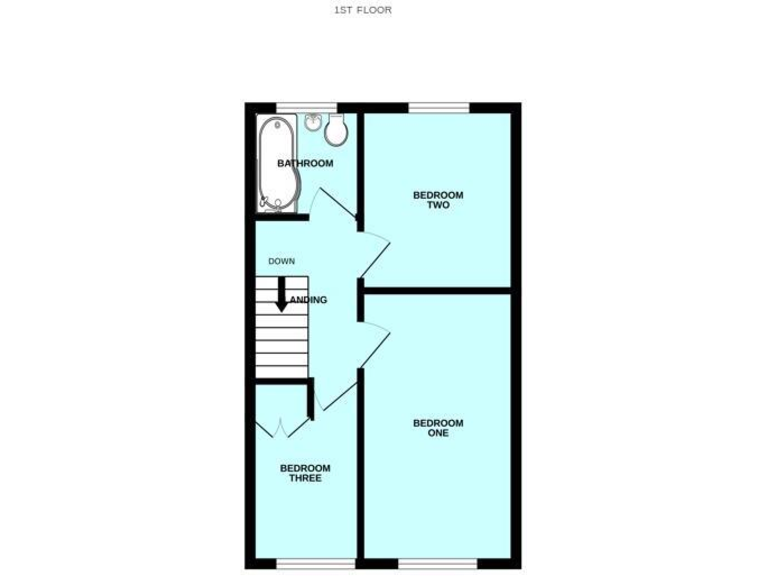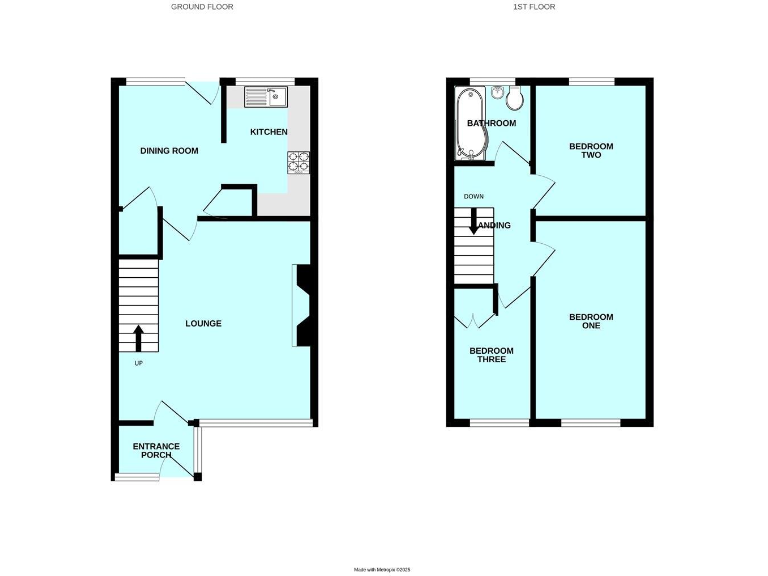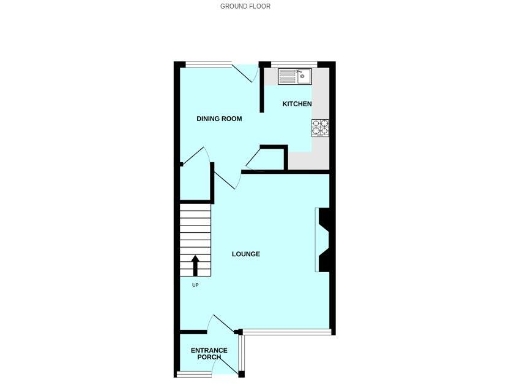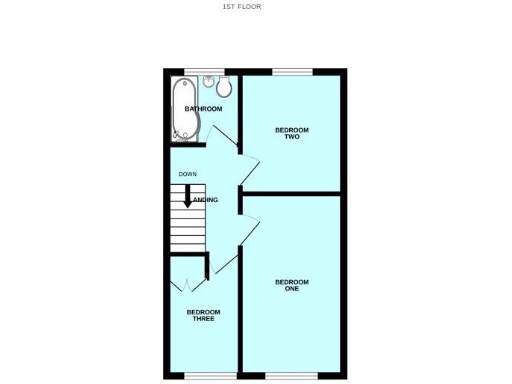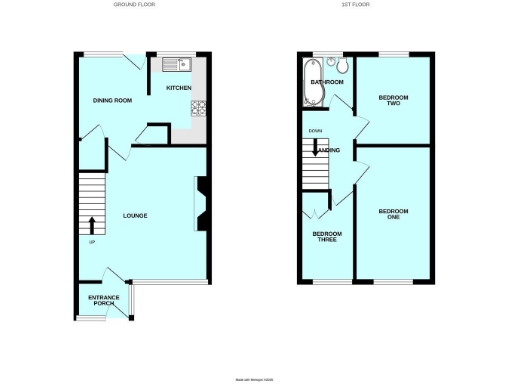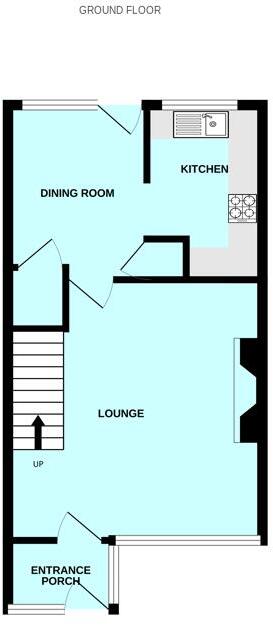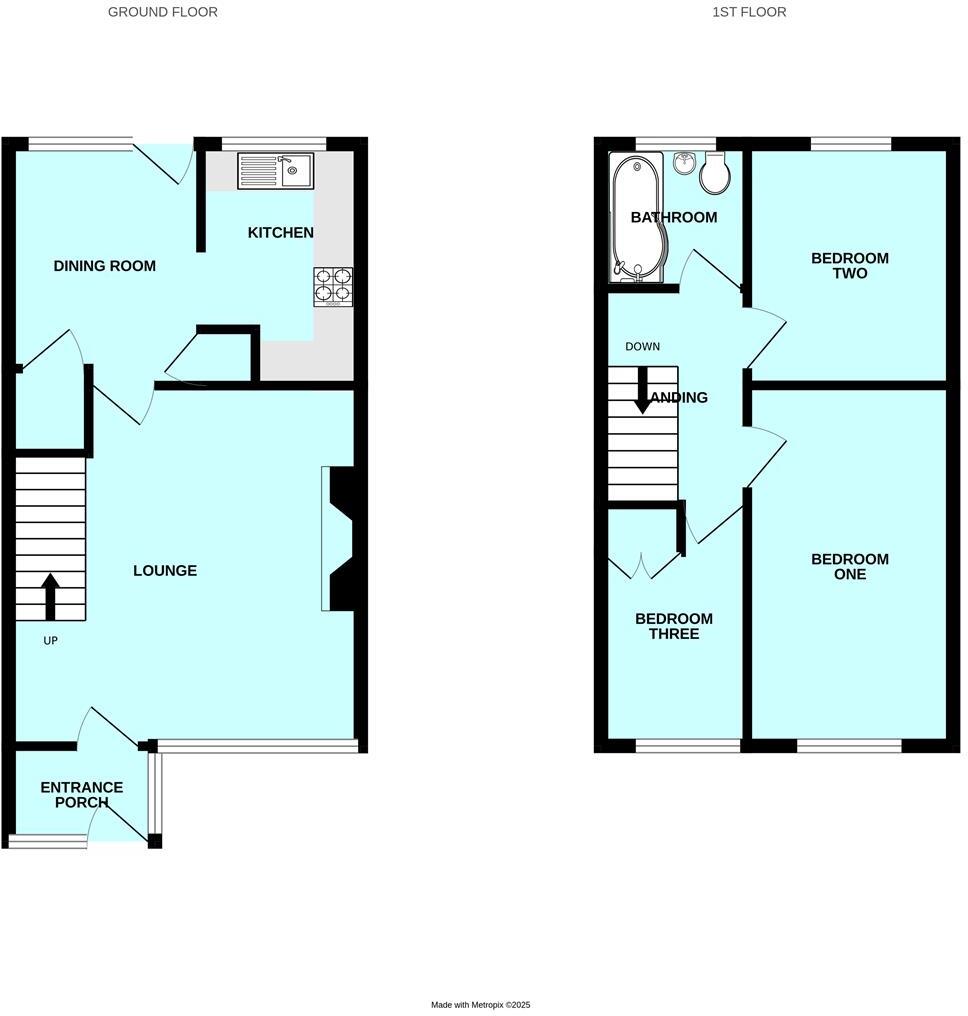Summary - 75 EARLS MILL ROAD PLYMOUTH PL7 2BX
3 bed 1 bath Terraced
Three-bedroom terraced house with parking and garden — ideal for families or investors..
Three bedrooms plus attic room offering flexible space
Off-street parking accessed from rear lane (convenient but shared access)
Front and rear gardens; rear includes decking and brick-paved patio
Modest overall footprint (approx. 827 sq ft) — average-sized rooms
Single family bathroom only; may be limiting for larger families
Built 1967–1975 with filled cavity walls; period features and finishes
Double-glazed windows; boiler and radiators on mains gas
Requires light modernisation to maximise value (cosmetic & system updates)
Centrally located in Plympton, this three-bedroom terraced house offers practical family living across a traditional two-storey layout with an additional attic room. The property benefits from off-street parking accessed from a rear lane, low-maintenance front garden and a rear garden with decking and patio — a useful outdoor space for children and informal entertaining. The home is freehold, connected to mains gas and services, and sits in a very affluent area with low local crime and good mobile and broadband provision.
Inside, rooms are a modest, family-friendly size (approx. 827 sq ft) with a lounge, separate dining room and a fitted kitchen. Double-glazed windows throughout and a filled cavity construction provide basic thermal performance; the gas boiler and radiators supply heating. There are three first-floor bedrooms, a family bathroom and an attic room with a Velux window that adds flexible space for storage, hobbies or occasional guests but has limited headroom.
Practical positives include a modern fitted kitchen, useful built-in storage, and off-road parking; nearby schools and bus routes make daily life straightforward for families. However, the house is typical of its 1970s construction and would benefit from light modernisation to contemporary tastes — updating bathrooms, redecoration and possibly kitchen or heating system improvements would increase comfort and value. Buyers should note only one bathroom and an average internal footprint.
This property suits a growing family seeking a centrally located, low-maintenance home with scope to personalise, or an investor targeting steady rental demand in a well-served Plympton neighbourhood. The straightforward layout and off-street parking make it a practical, adaptable purchase with clear potential to add value through modest investment.
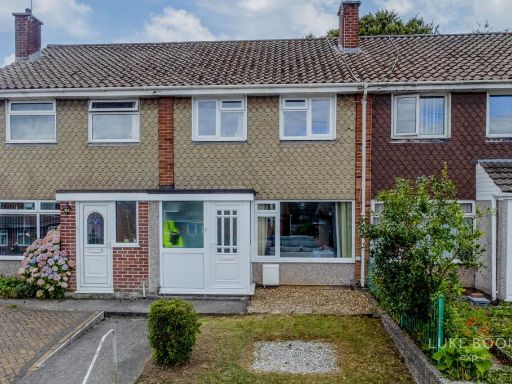 3 bedroom terraced house for sale in Earls Mill Road, Plympton, PL7 2BX, PL7 — £240,000 • 3 bed • 1 bath • 723 ft²
3 bedroom terraced house for sale in Earls Mill Road, Plympton, PL7 2BX, PL7 — £240,000 • 3 bed • 1 bath • 723 ft²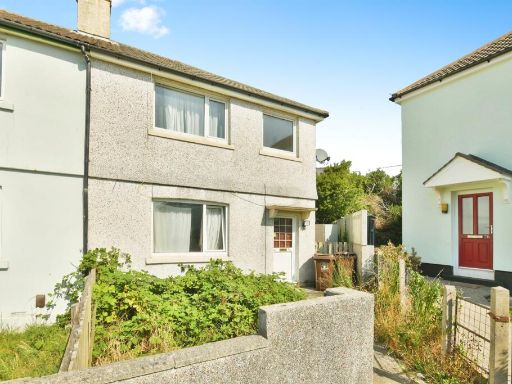 3 bedroom semi-detached house for sale in Foliot Avenue, Plymouth, PL2 — £170,000 • 3 bed • 1 bath • 905 ft²
3 bedroom semi-detached house for sale in Foliot Avenue, Plymouth, PL2 — £170,000 • 3 bed • 1 bath • 905 ft²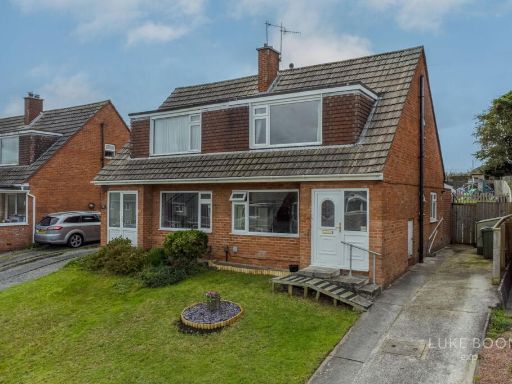 3 bedroom semi-detached house for sale in Earls Mill Road, Plympton, PL7 2BX, PL7 — £270,000 • 3 bed • 1 bath • 825 ft²
3 bedroom semi-detached house for sale in Earls Mill Road, Plympton, PL7 2BX, PL7 — £270,000 • 3 bed • 1 bath • 825 ft²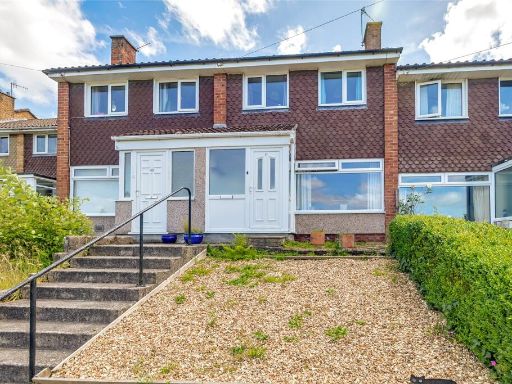 3 bedroom terraced house for sale in Earls Mill Road, Plymouth, Devon, PL7 — £210,000 • 3 bed • 1 bath • 800 ft²
3 bedroom terraced house for sale in Earls Mill Road, Plymouth, Devon, PL7 — £210,000 • 3 bed • 1 bath • 800 ft²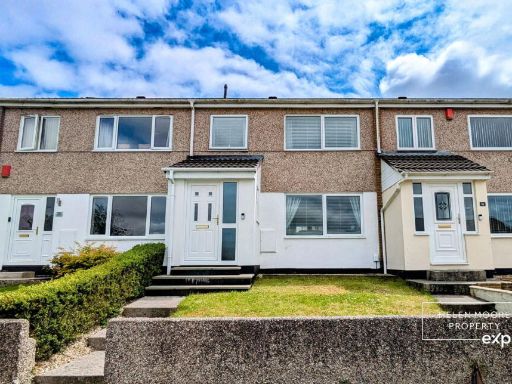 3 bedroom terraced house for sale in Okehampton Close, Plympton, PL7 — £250,000 • 3 bed • 1 bath
3 bedroom terraced house for sale in Okehampton Close, Plympton, PL7 — £250,000 • 3 bed • 1 bath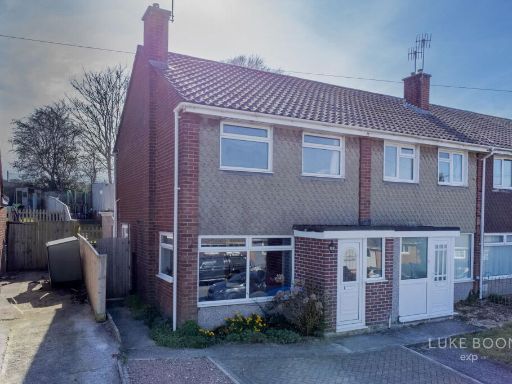 3 bedroom end of terrace house for sale in Earls Mill Road, Plympton, PL7 2BX, PL7 — £250,000 • 3 bed • 1 bath • 1002 ft²
3 bedroom end of terrace house for sale in Earls Mill Road, Plympton, PL7 2BX, PL7 — £250,000 • 3 bed • 1 bath • 1002 ft²