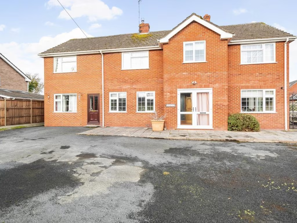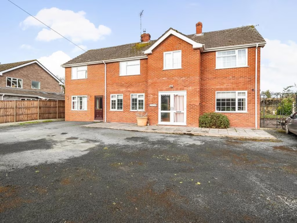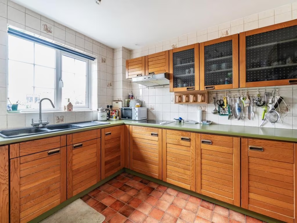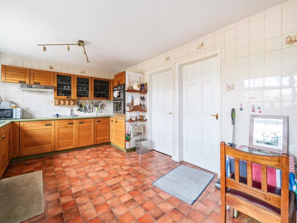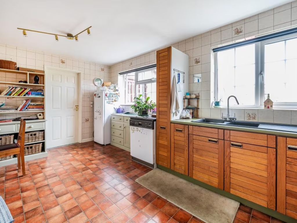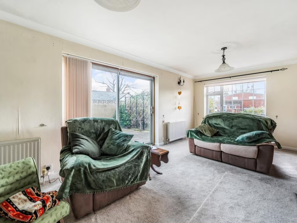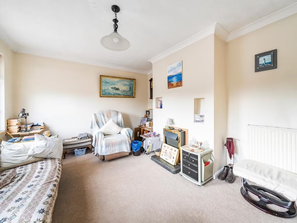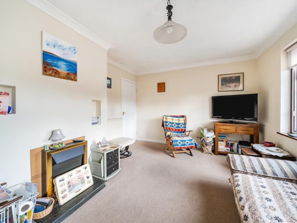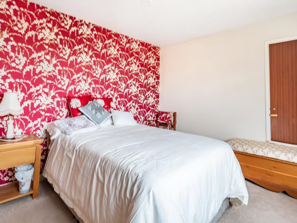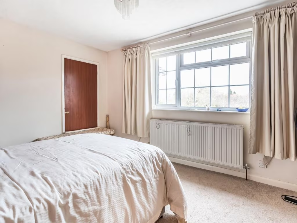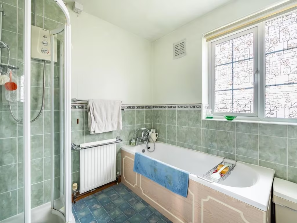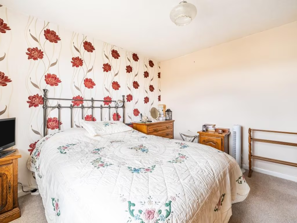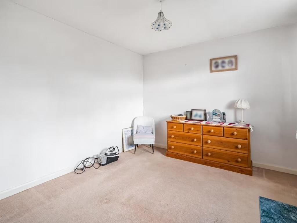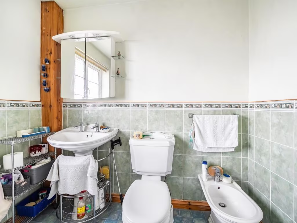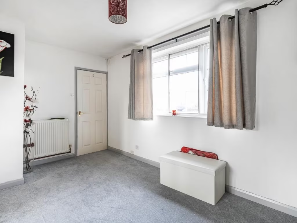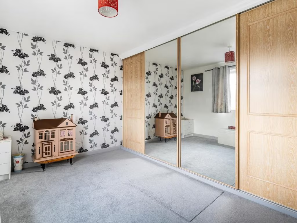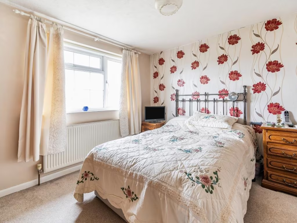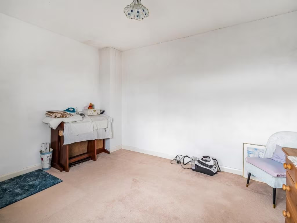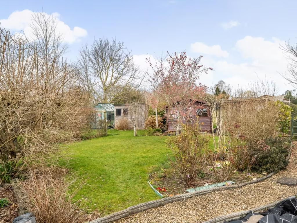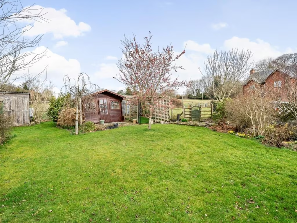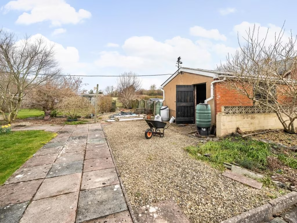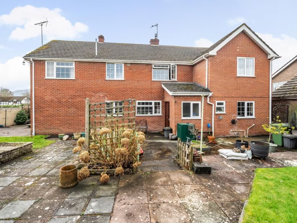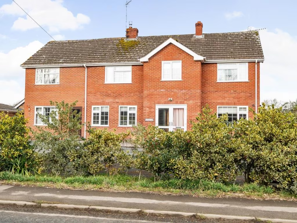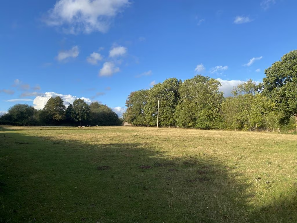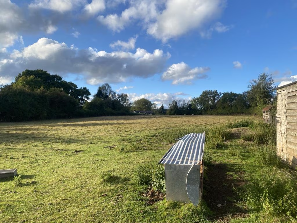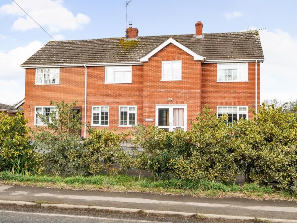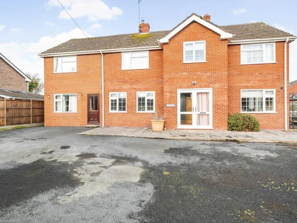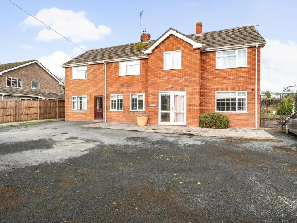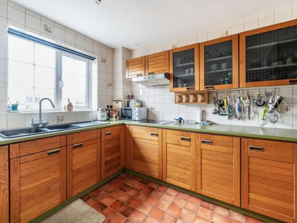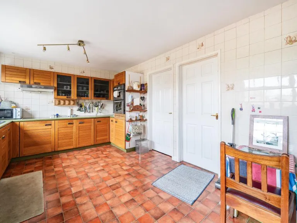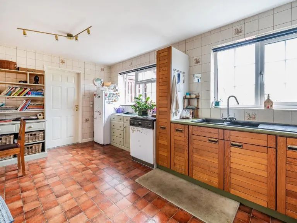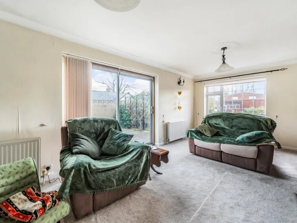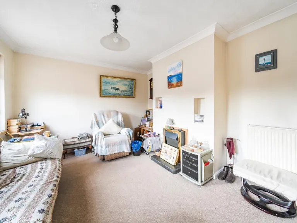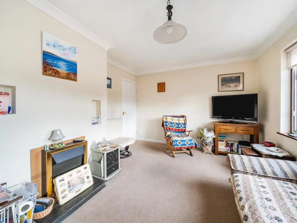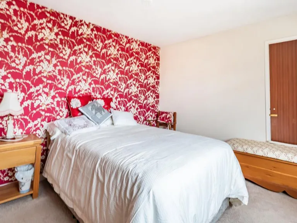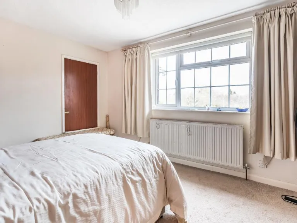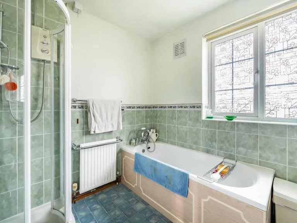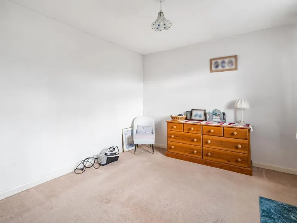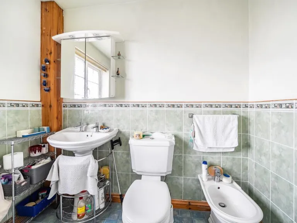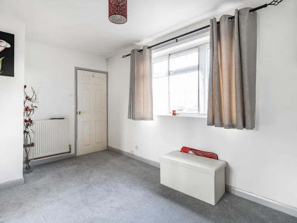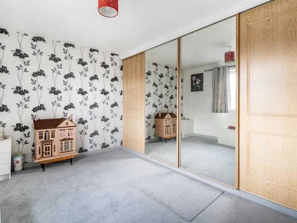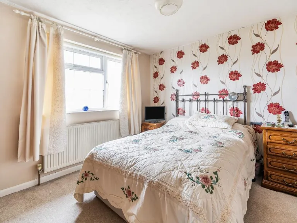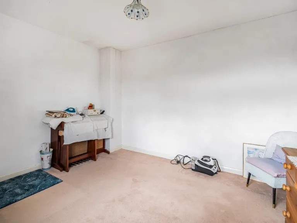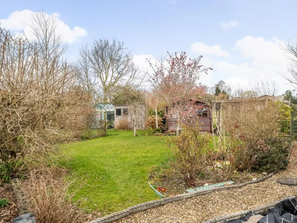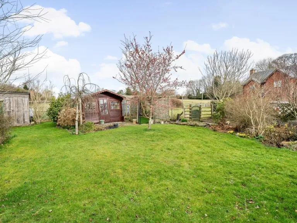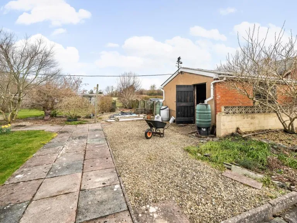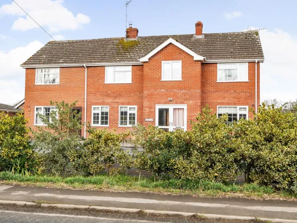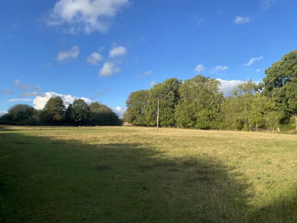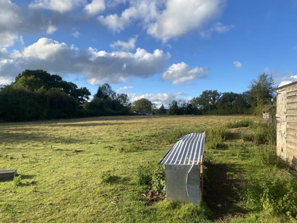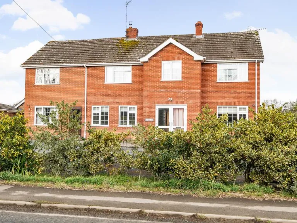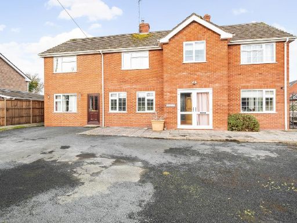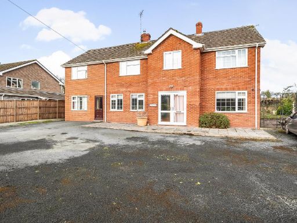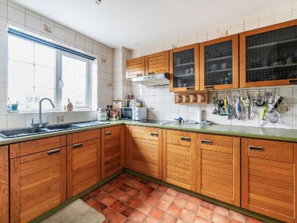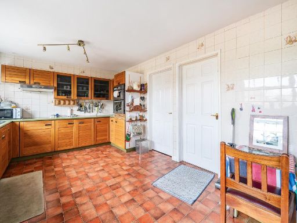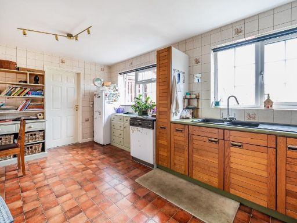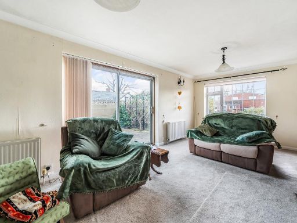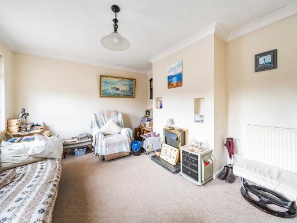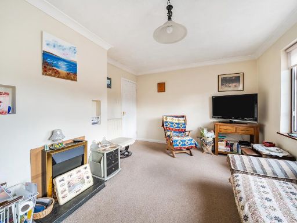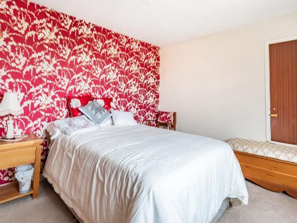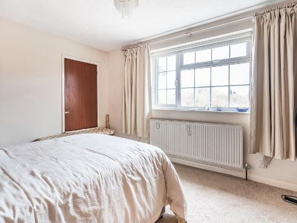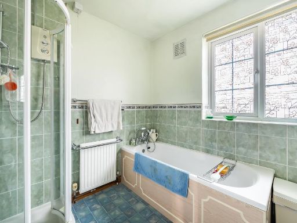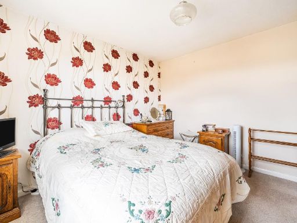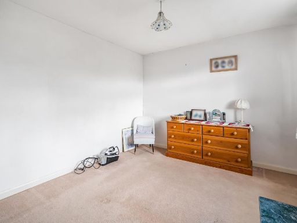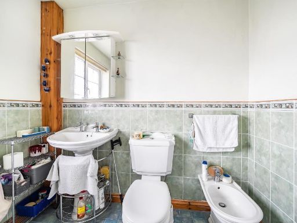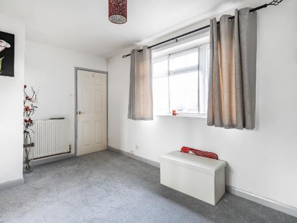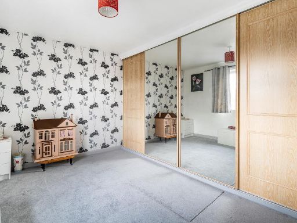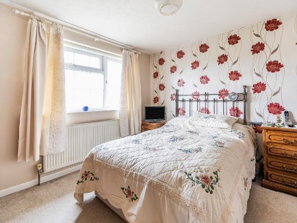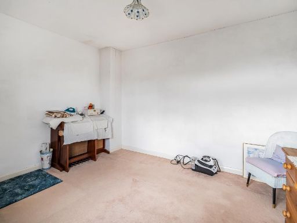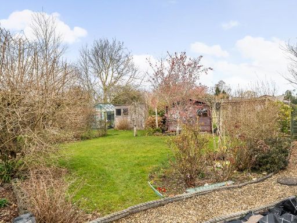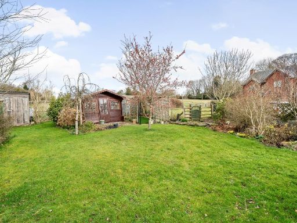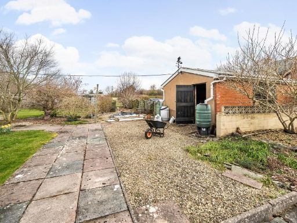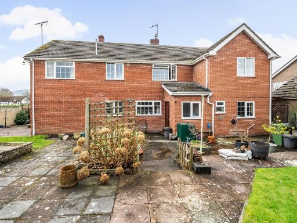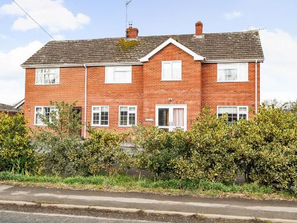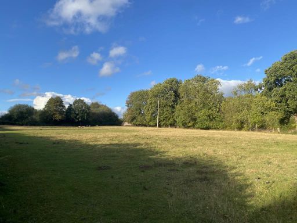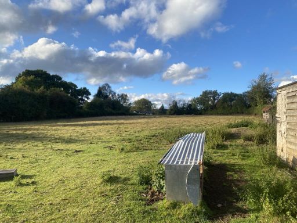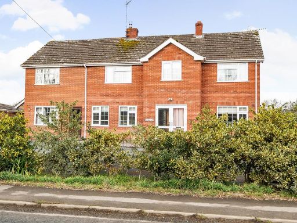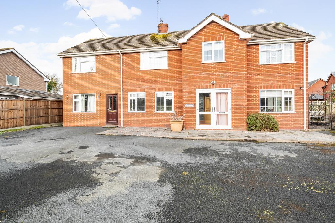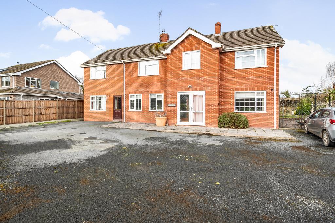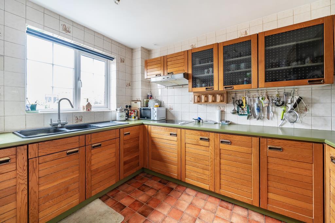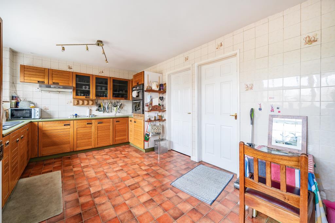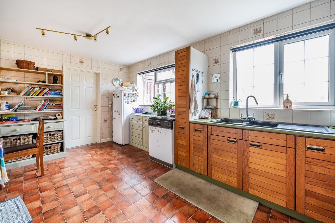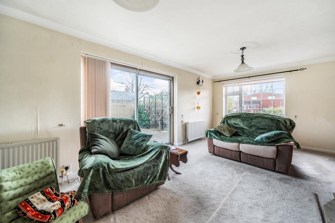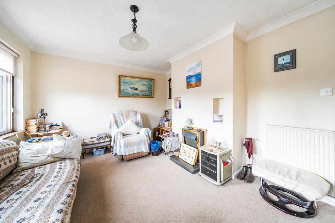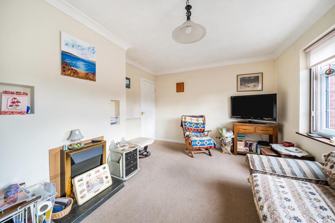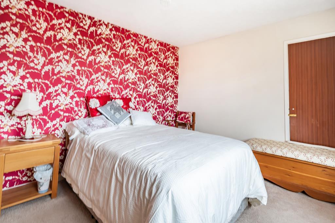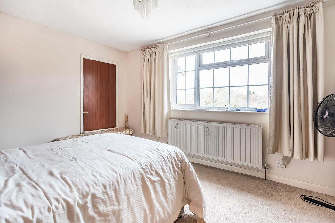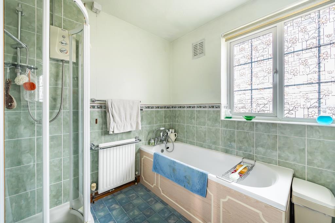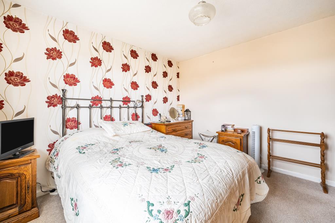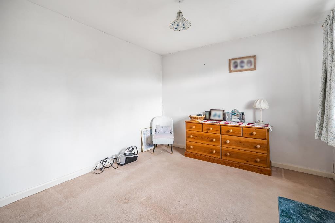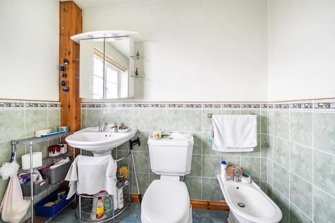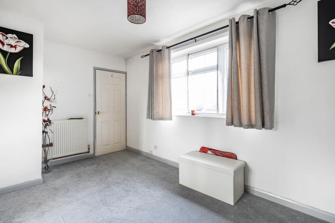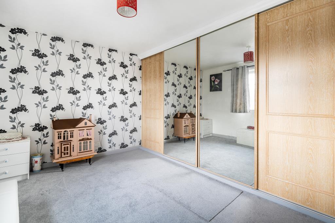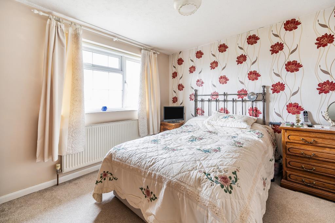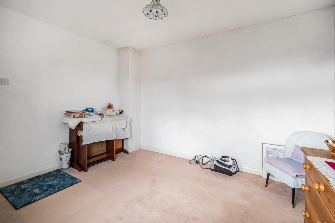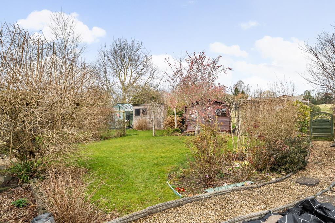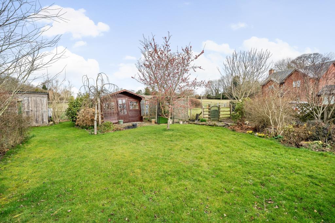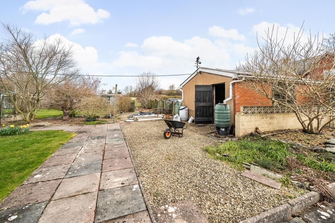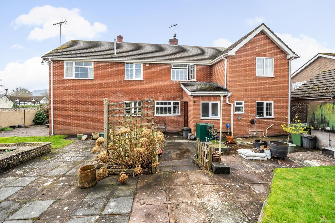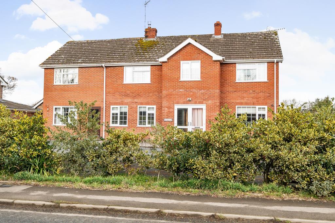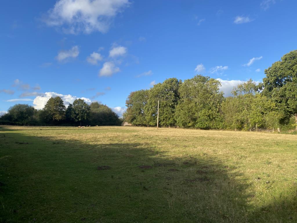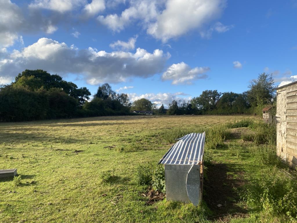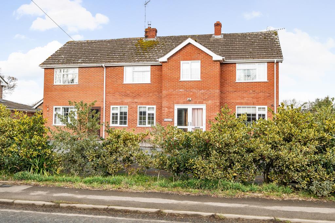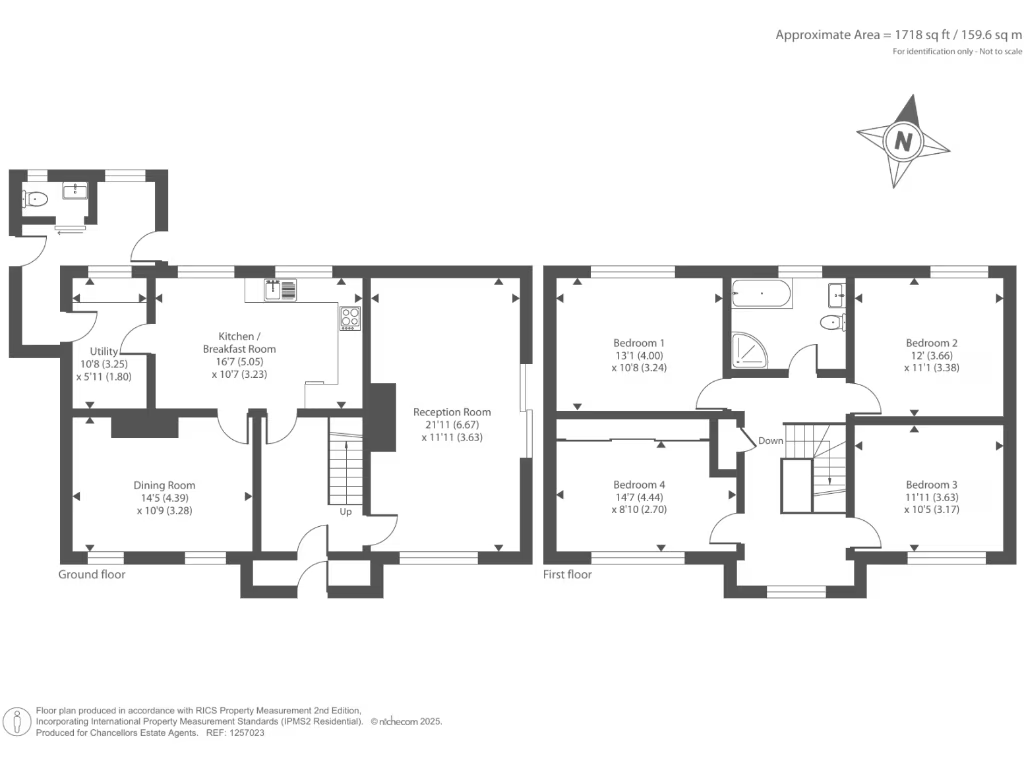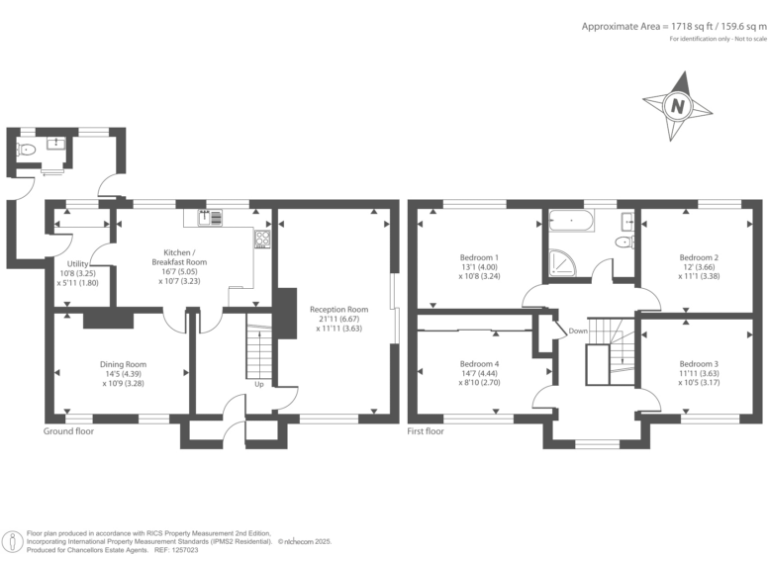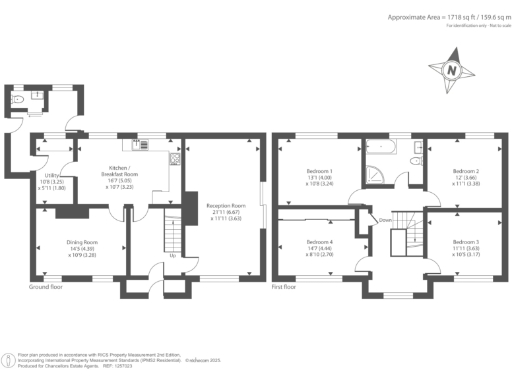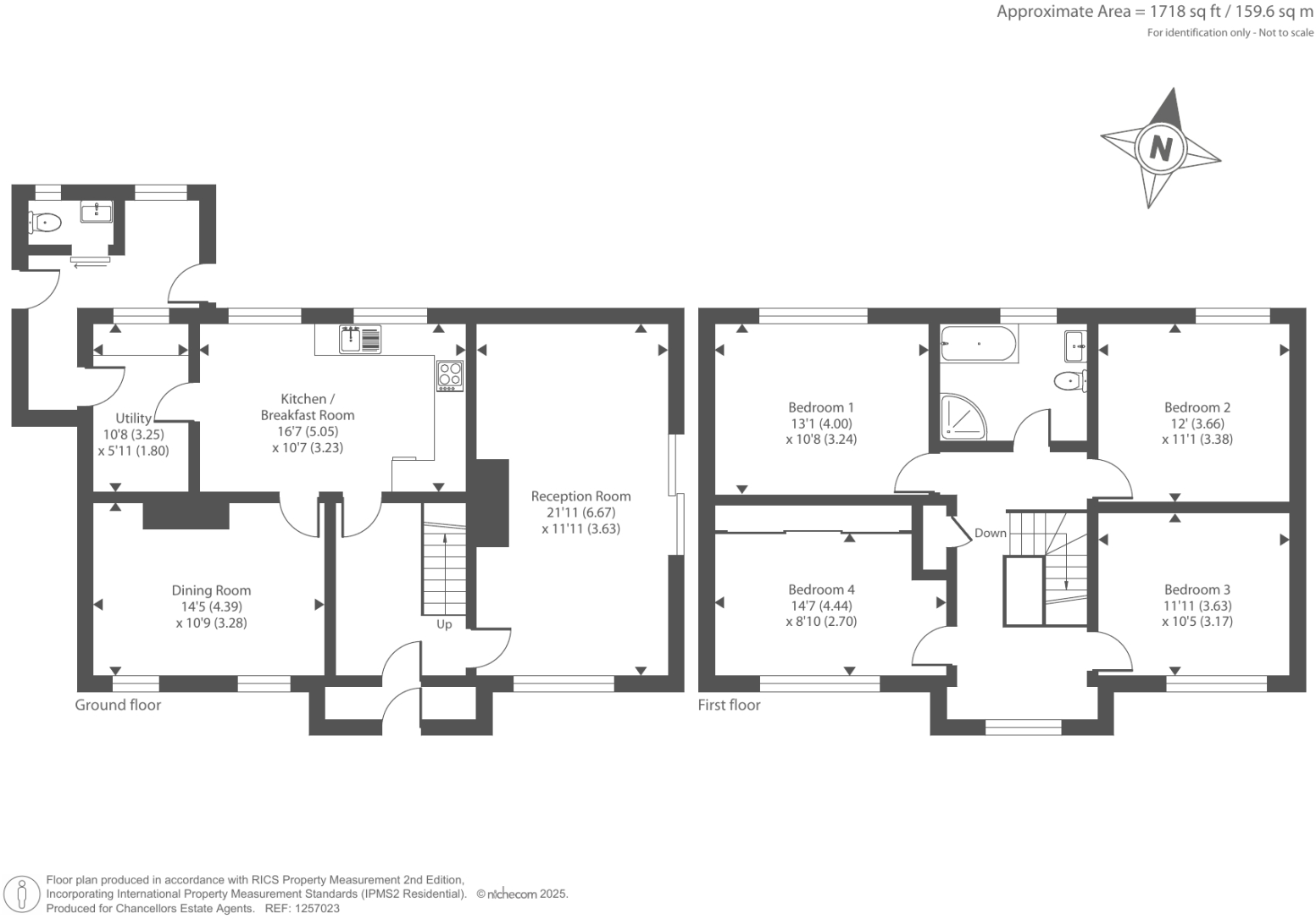Summary - Winforton, Hereford, HR3 HR3 6EA
6 bed 3 bath Detached
Six-bedroom detached house with attached annexe and large private plot in Winforton.
- Four-bedroom main house plus attached two-bedroom annexe
- Large, private plot with wrap-around patio and raised beds
- Garage with electric connection and extensive gated parking
- Internal access between house and annexe for flexible living
- Oil-fired heating with boiler and underfloor; consider running costs
- Slow broadband and average mobile signal in the village
- Medium flood risk; factor in insurance and mitigation measures
- Council tax rated expensive; possible refurbishment needed
A versatile six-bedroom detached house in Winforton, combining a four-bedroom main home with a connected two-bedroom annexe. The layout supports multi-generational living or rental income, with internal access between the two parts for flexible use. The principal living room opens to a wrap-around patio and private landscaped gardens, creating a family-friendly flow between indoor and outdoor space.
Practical features include a utility room, downstairs WC, garage with electric connection, and extensive gated parking. The plot is very large and private, bordered by hedging, fencing and a brick wall. The annexe offers an independent living room, kitchen-diner and two bedrooms — useful for older relatives, grown children, or long-term holiday let potential.
Buyers should note material considerations: the property uses oil-fired heating with underfloor and boiler systems, broadband speeds are slow, and the area carries a medium flooding risk. Council tax is described as expensive. The house appears to be of post‑war construction with typical maintenance and some refurbishment potential rather than a newly modernised finish.
This home will suit families seeking generous living space in a village setting, buyers wanting multi-generational arrangements, or investors able to manage broadband and heating updates. Its large plot and annexe offer clear potential, but budget for energy, connectivity and any flood-related precautions.
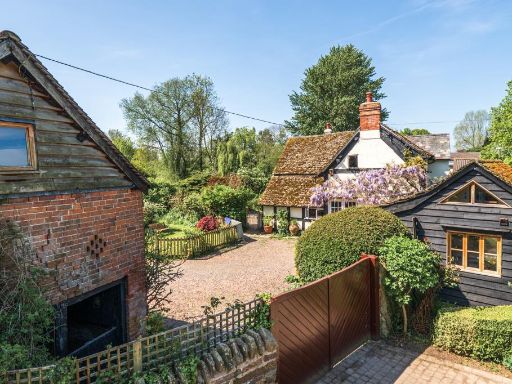 5 bedroom cottage for sale in Winforton, Herefordshire, HR3 — £650,000 • 5 bed • 2 bath • 2786 ft²
5 bedroom cottage for sale in Winforton, Herefordshire, HR3 — £650,000 • 5 bed • 2 bath • 2786 ft²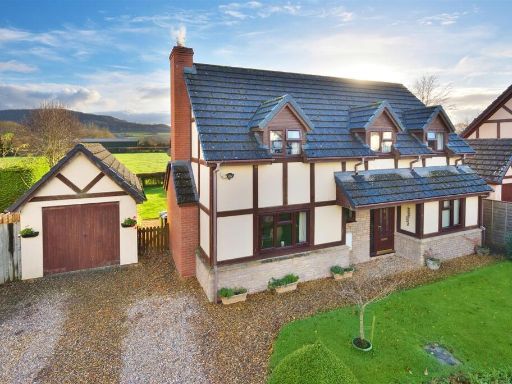 4 bedroom detached house for sale in Winforton, Hereford, HR3 — £425,000 • 4 bed • 3 bath • 1594 ft²
4 bedroom detached house for sale in Winforton, Hereford, HR3 — £425,000 • 4 bed • 3 bath • 1594 ft²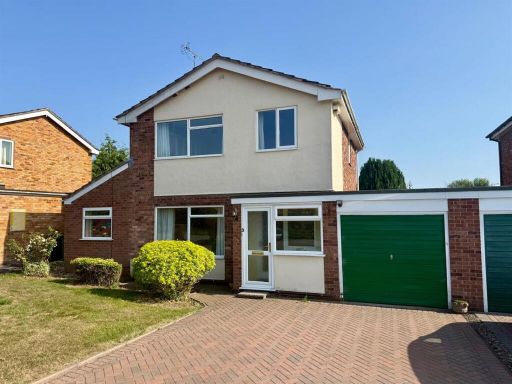 4 bedroom house for sale in Millcroft Road, Bodenham, Hereford, HR1 — £325,000 • 4 bed • 2 bath • 1409 ft²
4 bedroom house for sale in Millcroft Road, Bodenham, Hereford, HR1 — £325,000 • 4 bed • 2 bath • 1409 ft²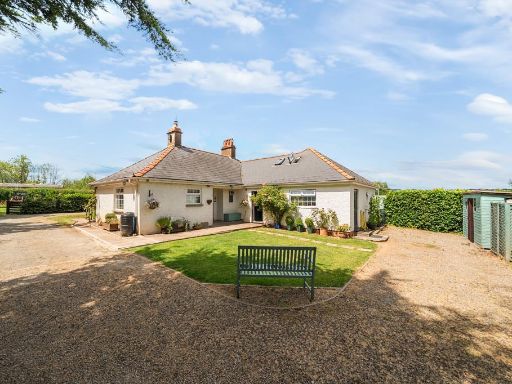 4 bedroom detached bungalow for sale in Winforton, Hereford, HR3 — £500,000 • 4 bed • 2 bath • 2110 ft²
4 bedroom detached bungalow for sale in Winforton, Hereford, HR3 — £500,000 • 4 bed • 2 bath • 2110 ft²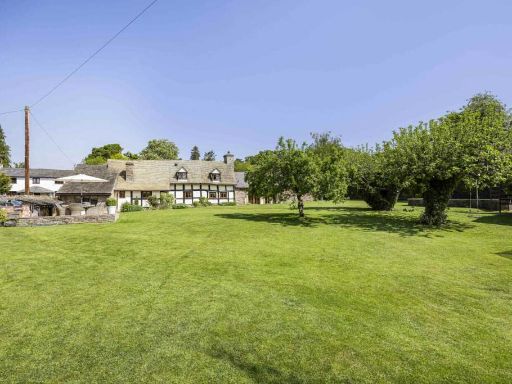 3 bedroom detached house for sale in Ye Olde Forge, Winforton, Hereford, Herefordshire, HR3 — £600,000 • 3 bed • 1 bath • 1950 ft²
3 bedroom detached house for sale in Ye Olde Forge, Winforton, Hereford, Herefordshire, HR3 — £600,000 • 3 bed • 1 bath • 1950 ft²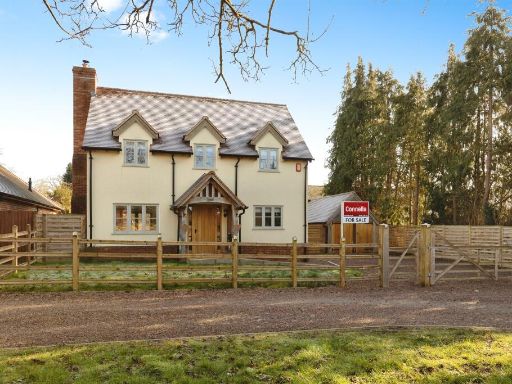 3 bedroom detached house for sale in The Firs, Winforton, Hereford, HR3 — £330,000 • 3 bed • 2 bath • 1486 ft²
3 bedroom detached house for sale in The Firs, Winforton, Hereford, HR3 — £330,000 • 3 bed • 2 bath • 1486 ft²