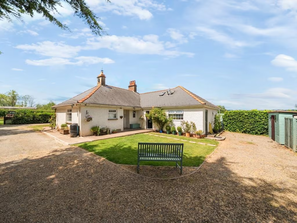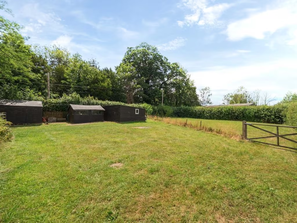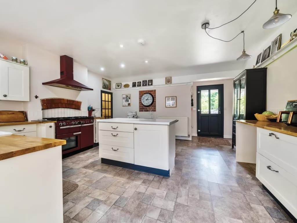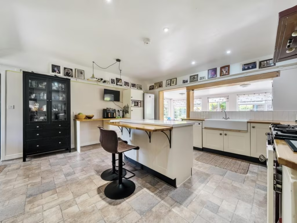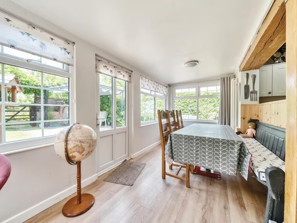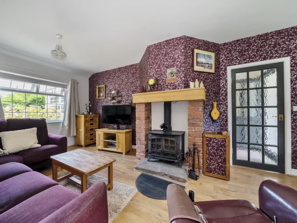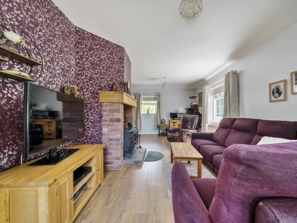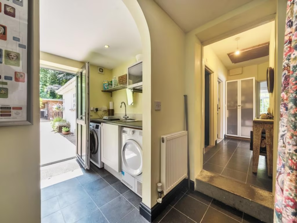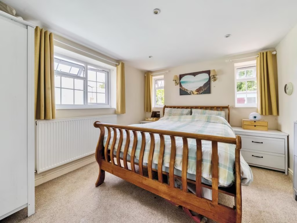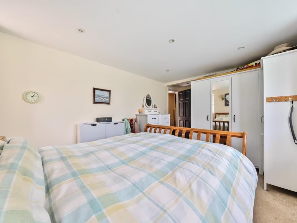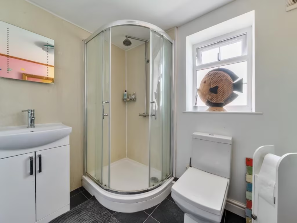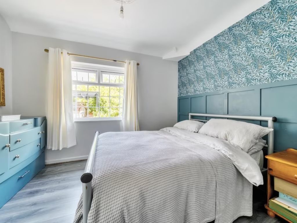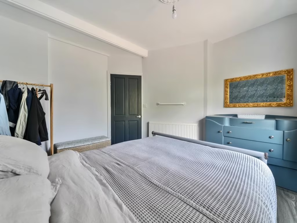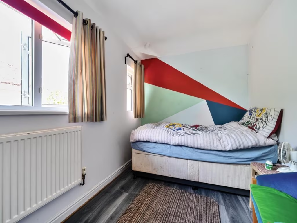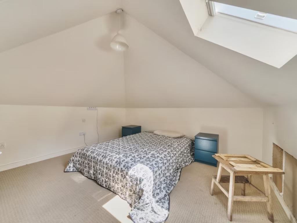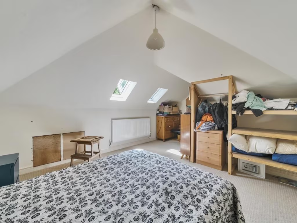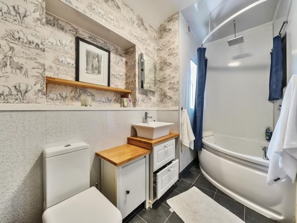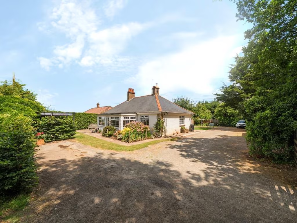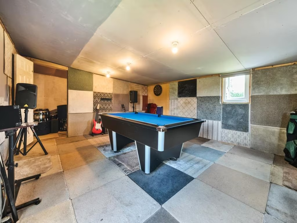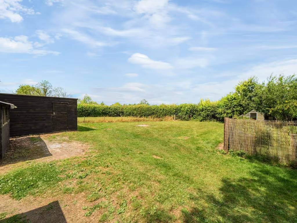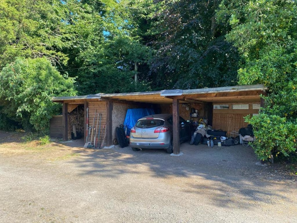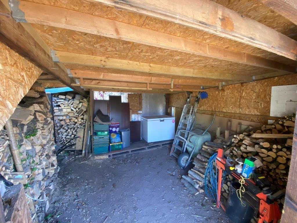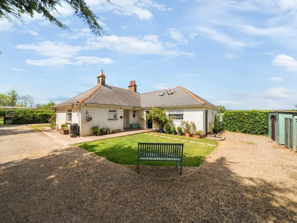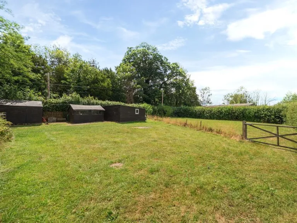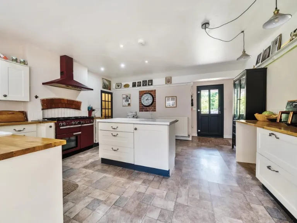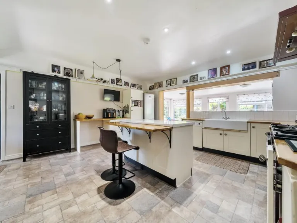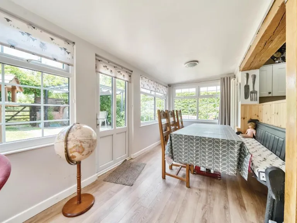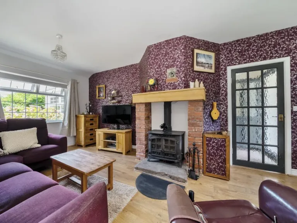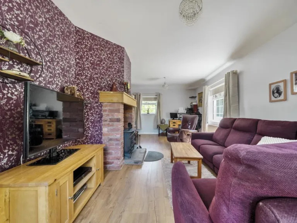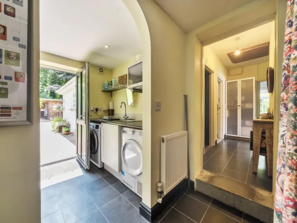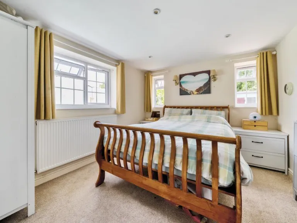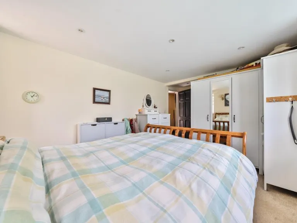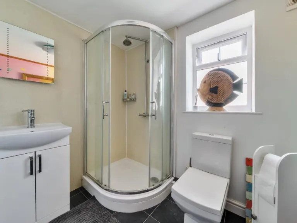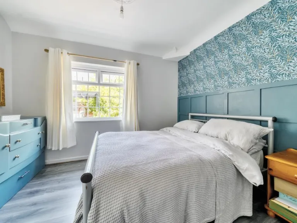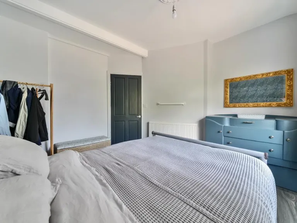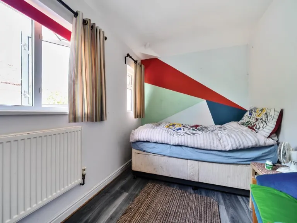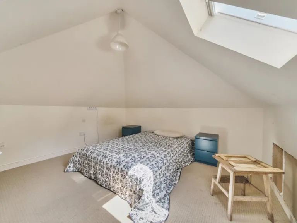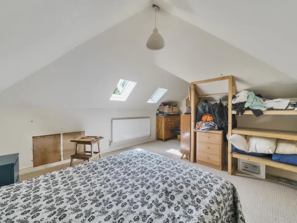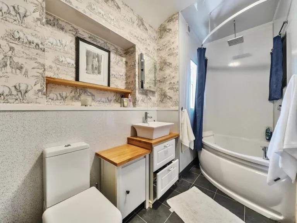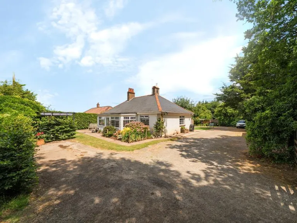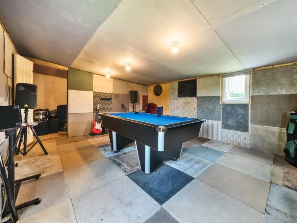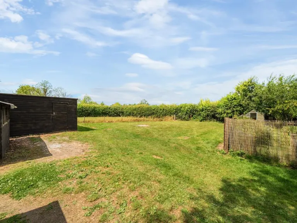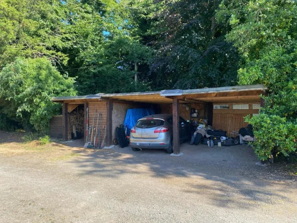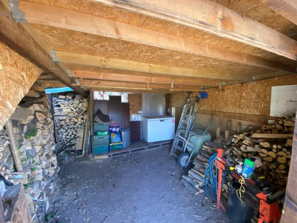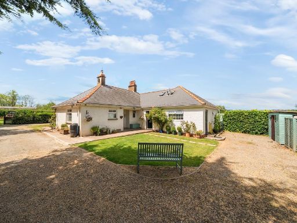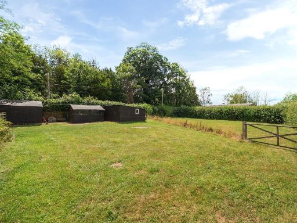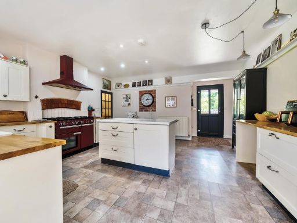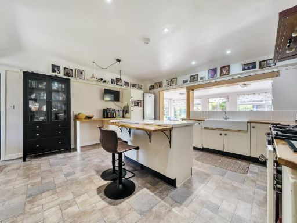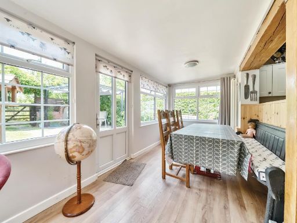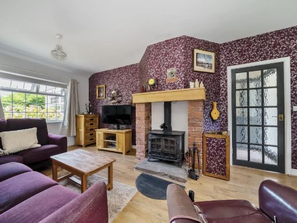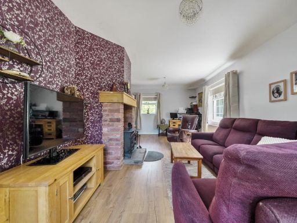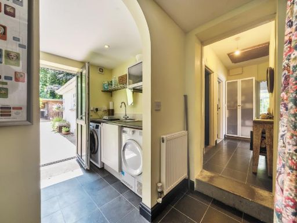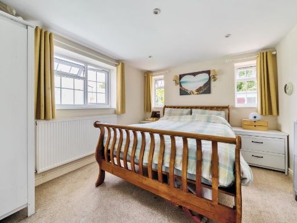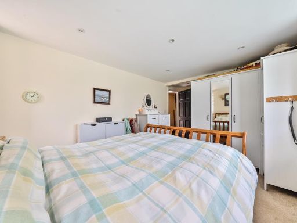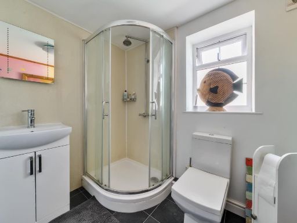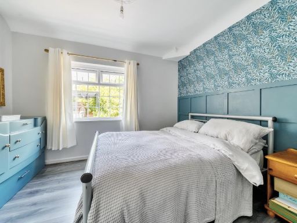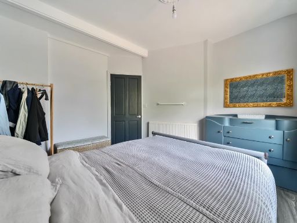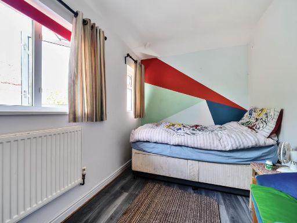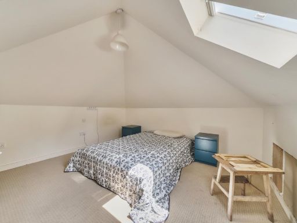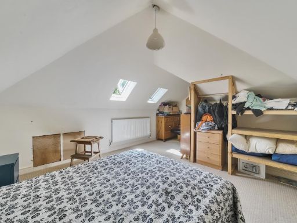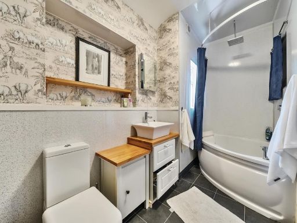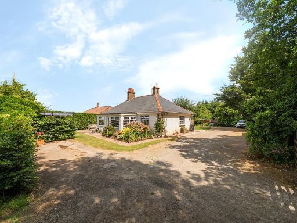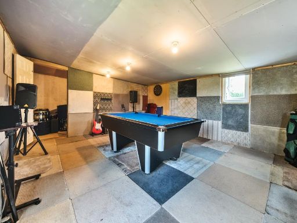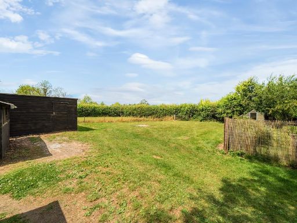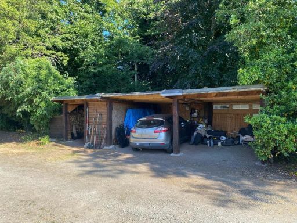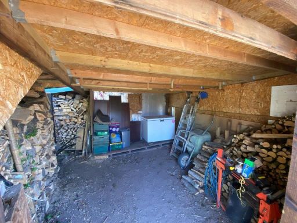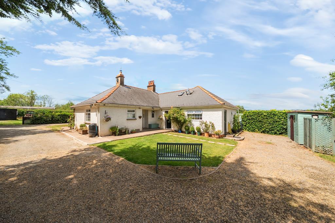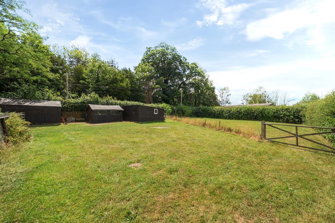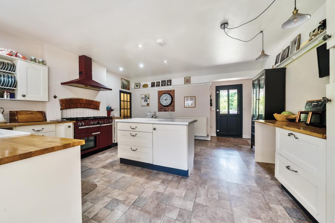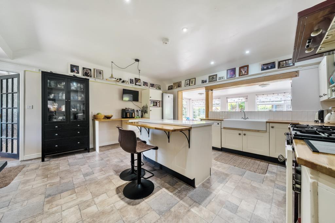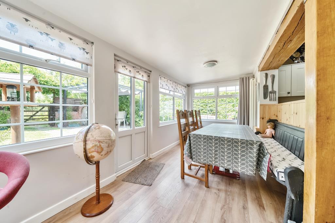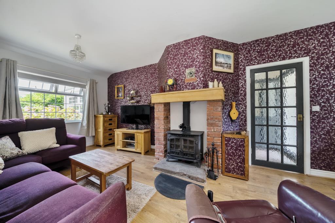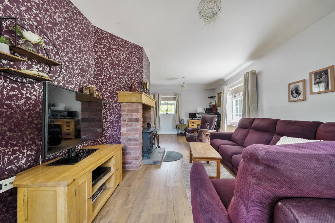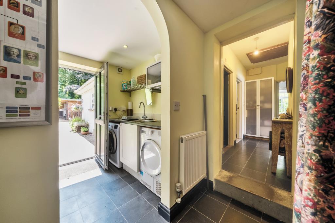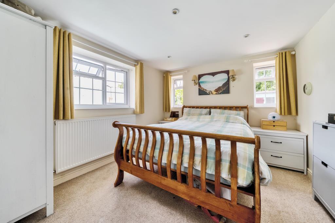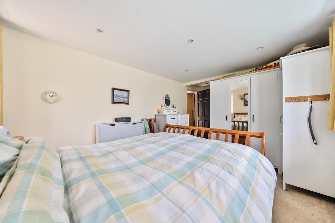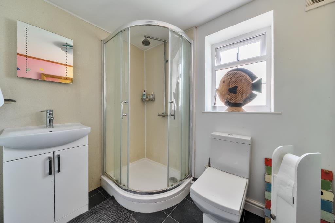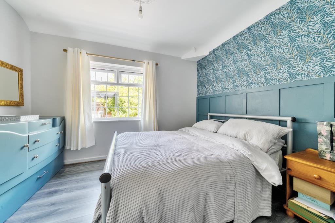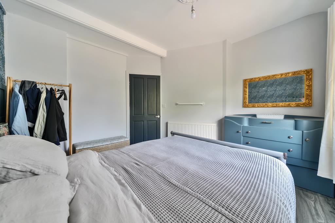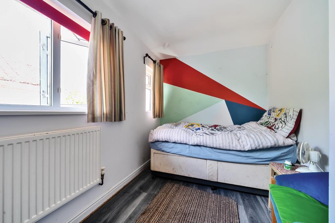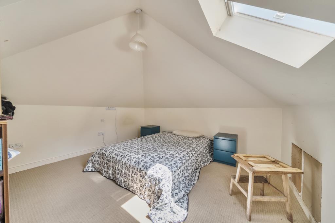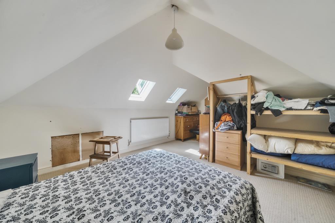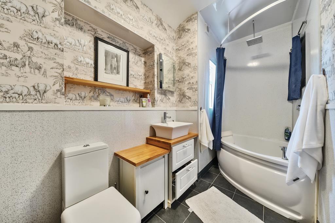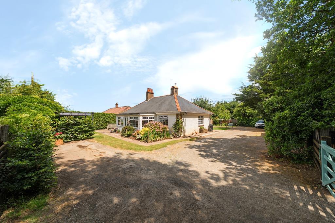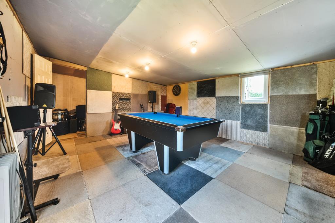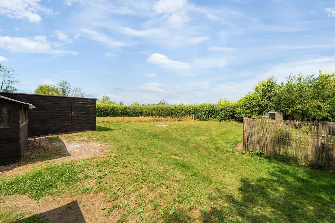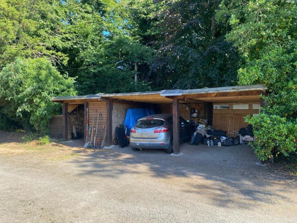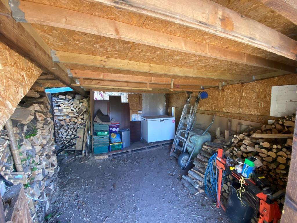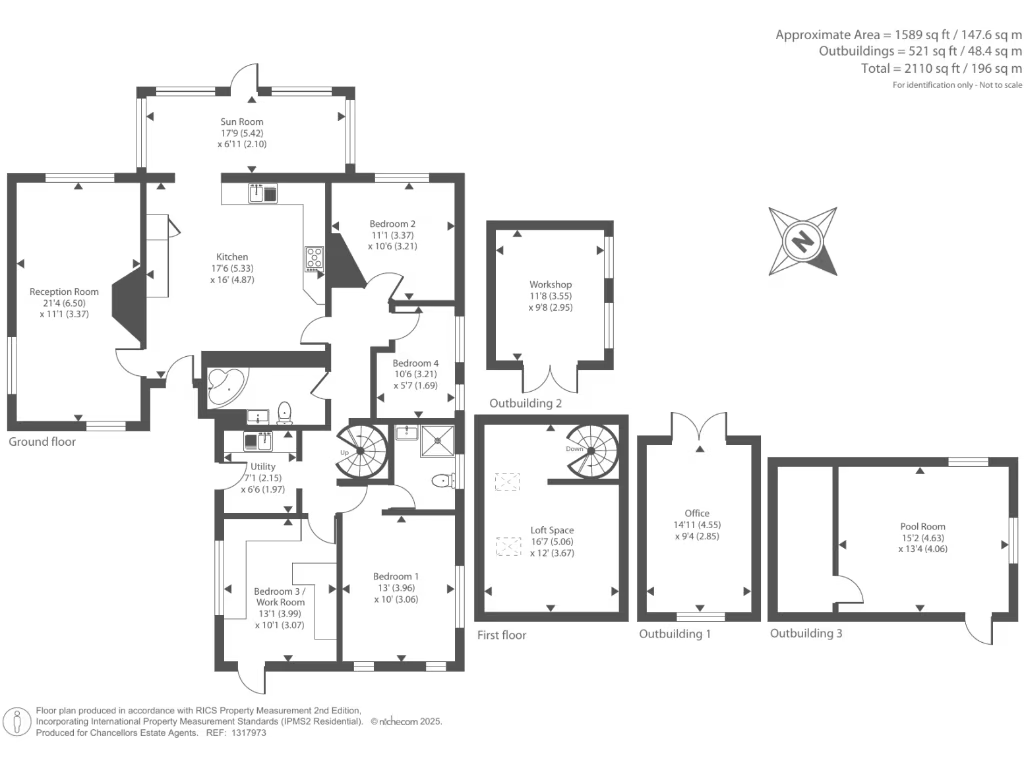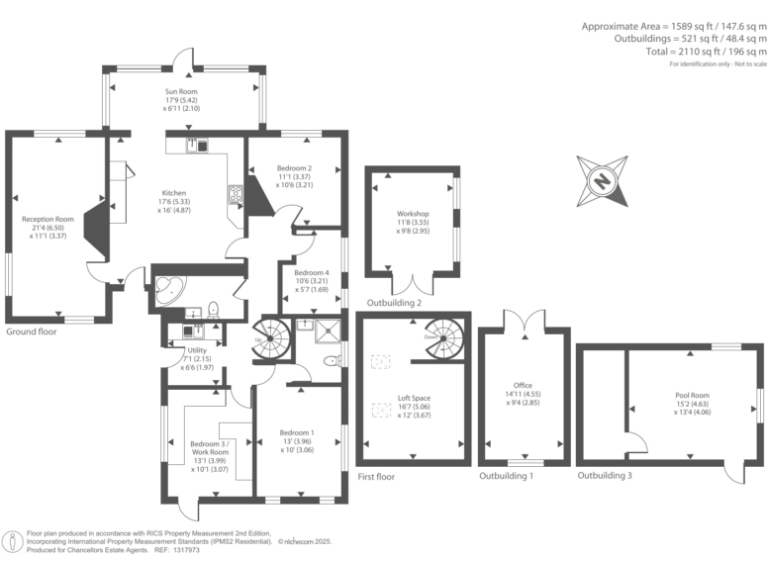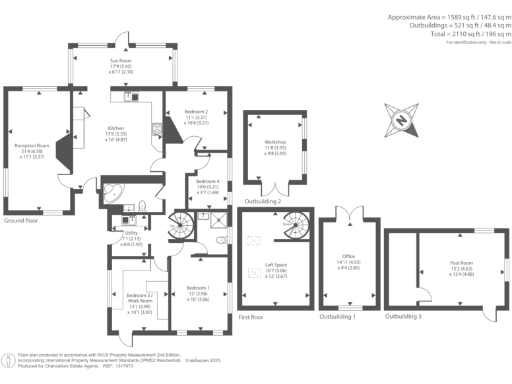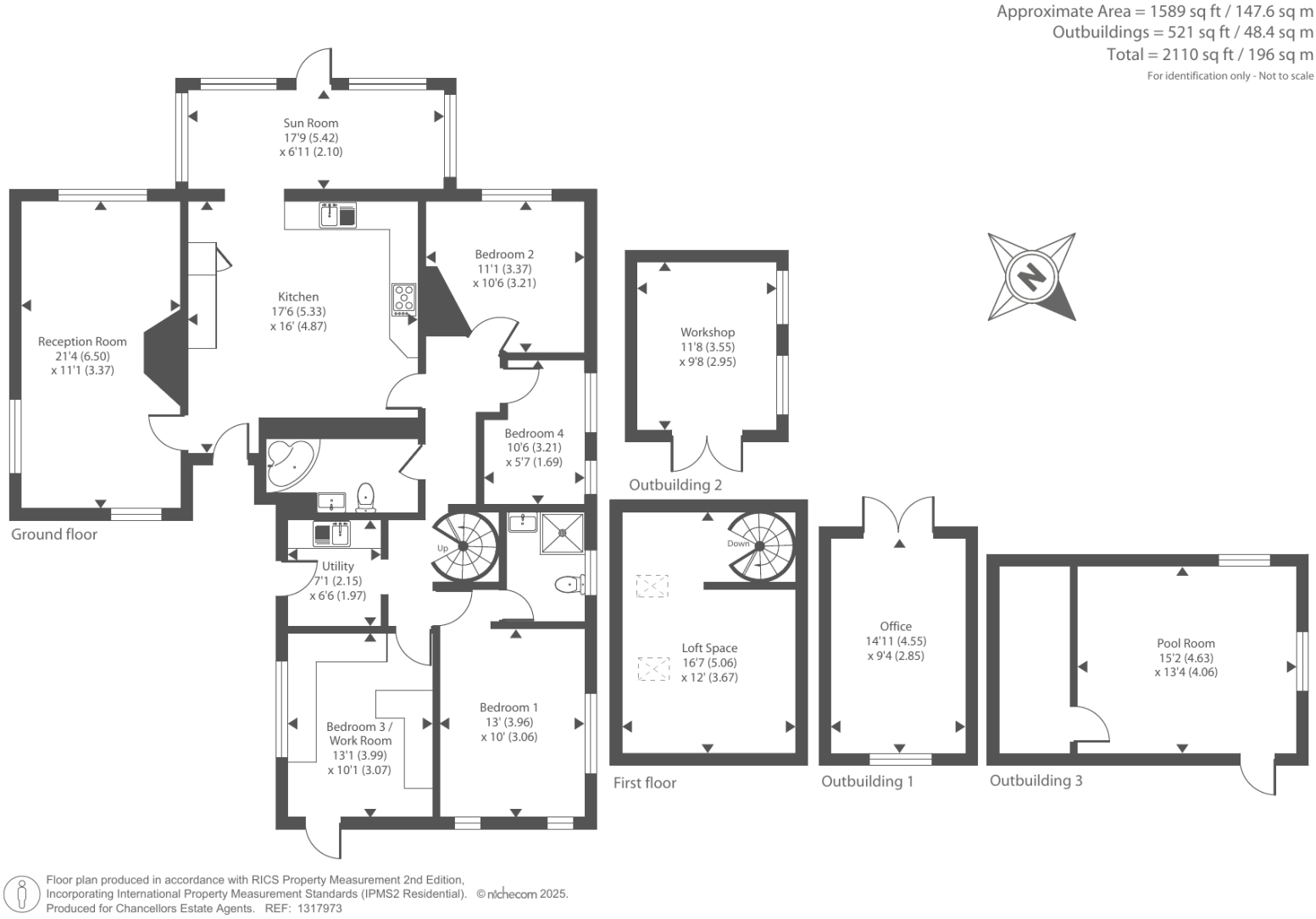Summary - POACHERS POCKET WINFORTON HEREFORD HR3 6EB
**Standout Features:**
- Spacious 4-bedroom detached bungalow on a 0.5-acre plot
- Gated driveway with ample off-road parking and a carport
- Versatile internal layout for both living and working needs
- Kitchen garden, greenhouse, and multiple outbuildings
- Useable loft space with stairway access
- Rural setting in the village of Winforton, Herefordshire
This charming 4-bedroom detached bungalow is a unique find, offering 2,110 square feet of flexible living space set within approximately 0.5 acres of tranquil countryside. The property features a gated entrance leading to a generous driveway and carport, providing security and convenience. The heart of the home is a modern kitchen with a large island and range cooker, seamlessly connected to a dining area and a cozy reception room complete with a log-burning stove—perfect for family gatherings.
The master suite boasts an en-suite shower, while three additional bedrooms include a versatile fourth room currently designed for home-based baking, easily converted back if needed. A family bathroom and a utility room add to the practicality of the layout. Unique to this property is the spiral staircase leading to a versatile loft space, suitable for storage or as an occasional guest room.
Outdoors, you'll discover a delightful kitchen garden with raised vegetable beds and a greenhouse, alongside several outbuildings including a workshop, home office, and a soundproofed music room, catering to those with hobbies or entrepreneurial aspirations.
Located in the peaceful village of Winforton, you'll enjoy a friendly community atmosphere with local amenities within easy reach. Excellent schools and the scenic Brecon Beacons National Park are just a short drive away.
Don’t miss out on this exceptional opportunity—embrace the peaceful rural lifestyle while enjoying the potential this property has to create your ideal family home.
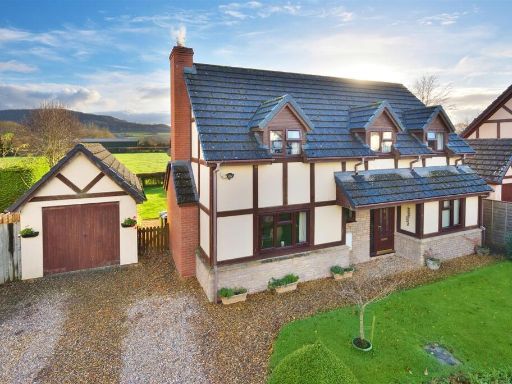 4 bedroom detached house for sale in Winforton, Hereford, HR3 — £425,000 • 4 bed • 3 bath • 1594 ft²
4 bedroom detached house for sale in Winforton, Hereford, HR3 — £425,000 • 4 bed • 3 bath • 1594 ft²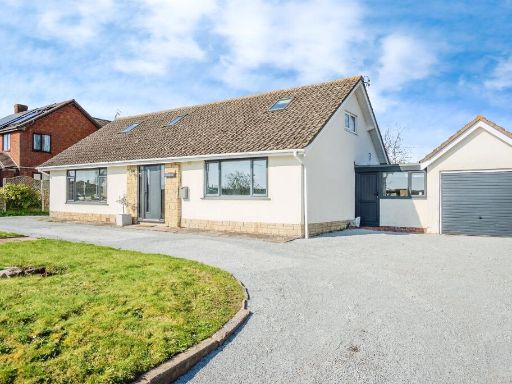 4 bedroom detached house for sale in Magnis, Bishopstone, Hereford, HR4 — £495,000 • 4 bed • 2 bath • 1766 ft²
4 bedroom detached house for sale in Magnis, Bishopstone, Hereford, HR4 — £495,000 • 4 bed • 2 bath • 1766 ft²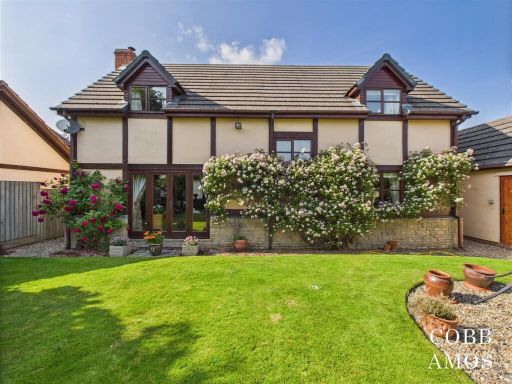 4 bedroom detached house for sale in Winforton, HR3 — £435,000 • 4 bed • 2 bath • 1779 ft²
4 bedroom detached house for sale in Winforton, HR3 — £435,000 • 4 bed • 2 bath • 1779 ft²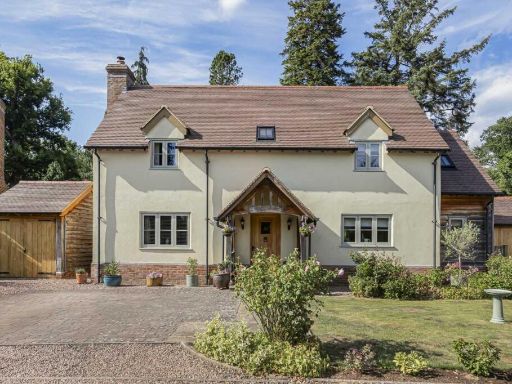 3 bedroom detached house for sale in Chartist Gate, Winforton, Herefordshire, HR3 — £525,000 • 3 bed • 2 bath • 1554 ft²
3 bedroom detached house for sale in Chartist Gate, Winforton, Herefordshire, HR3 — £525,000 • 3 bed • 2 bath • 1554 ft²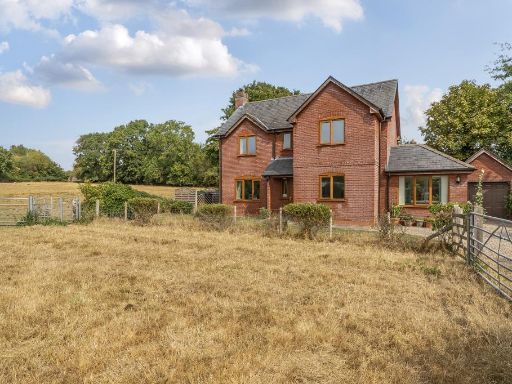 3 bedroom detached house for sale in Winforton, Hereford, HR3 — £425,000 • 3 bed • 2 bath • 1752 ft²
3 bedroom detached house for sale in Winforton, Hereford, HR3 — £425,000 • 3 bed • 2 bath • 1752 ft²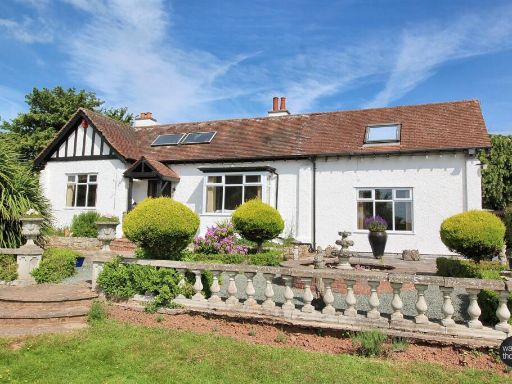 4 bedroom detached house for sale in Lyde, Hereford, HR4 — £530,000 • 4 bed • 2 bath • 1883 ft²
4 bedroom detached house for sale in Lyde, Hereford, HR4 — £530,000 • 4 bed • 2 bath • 1883 ft²