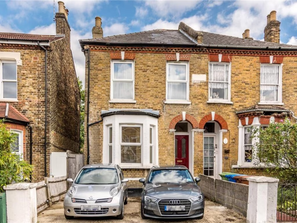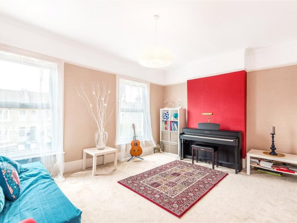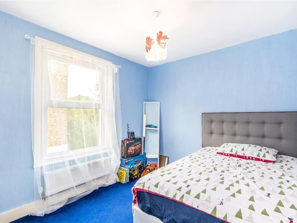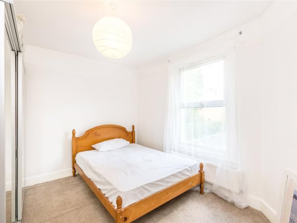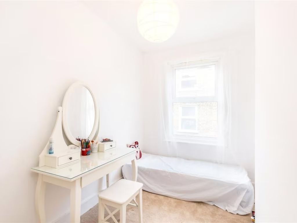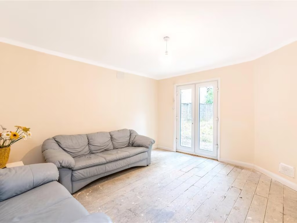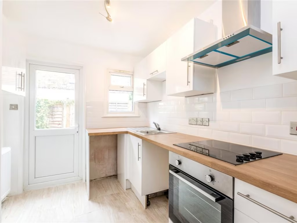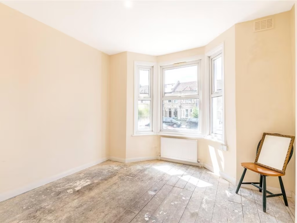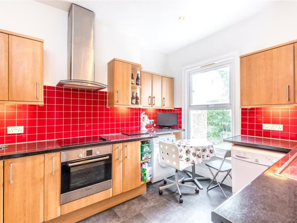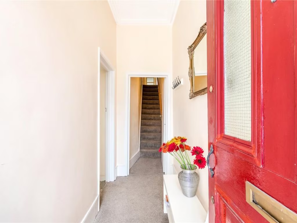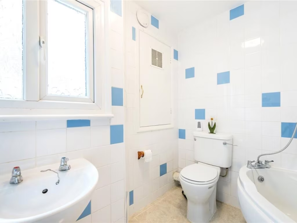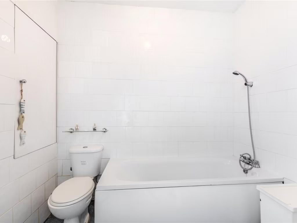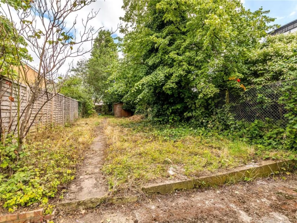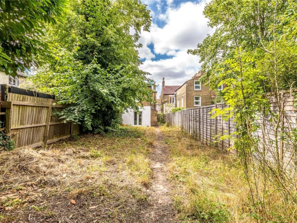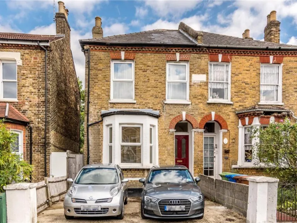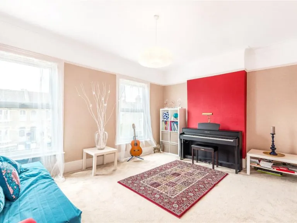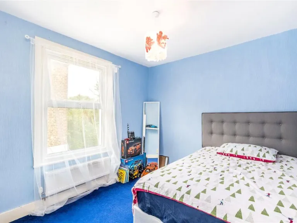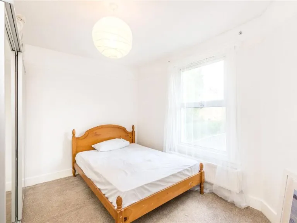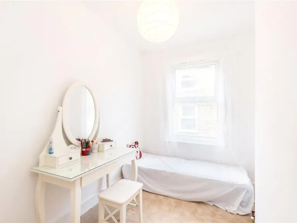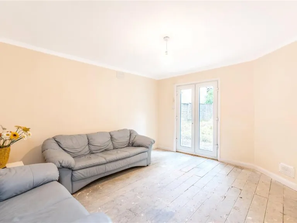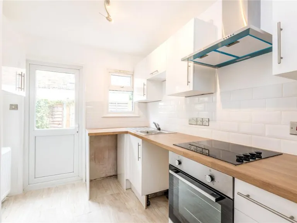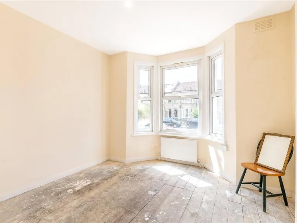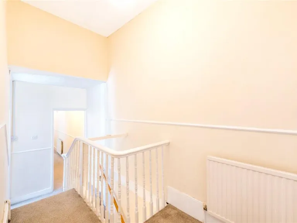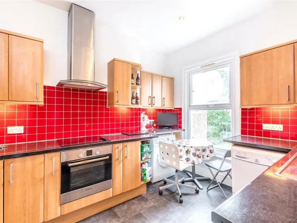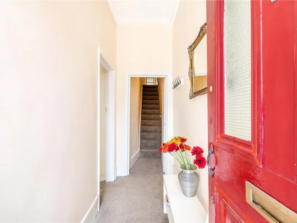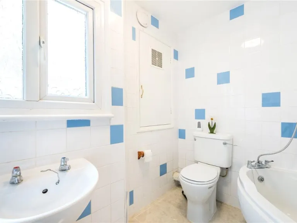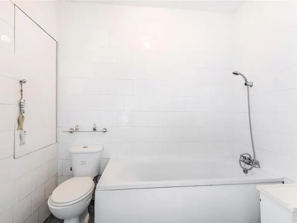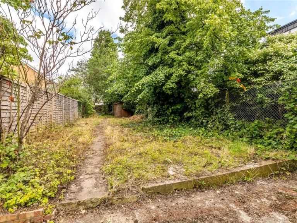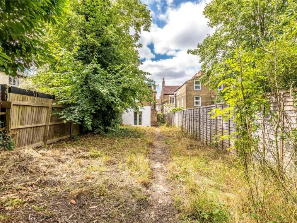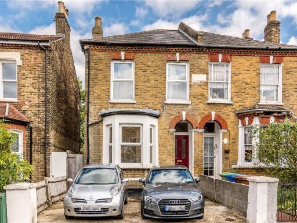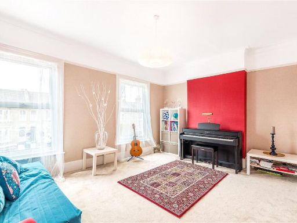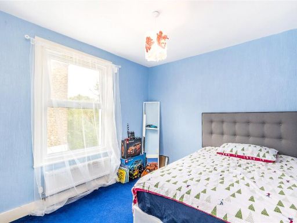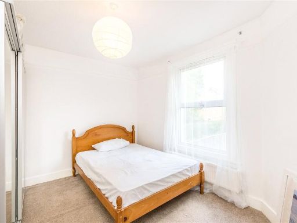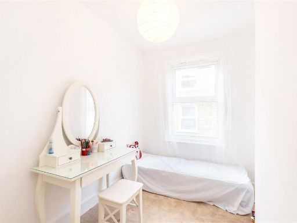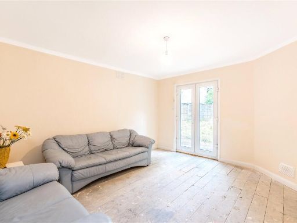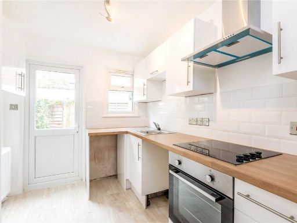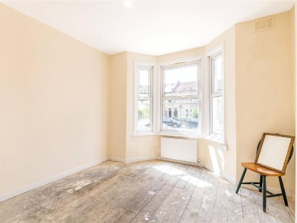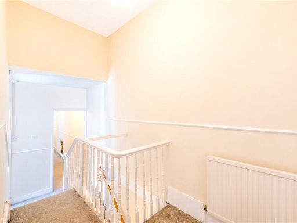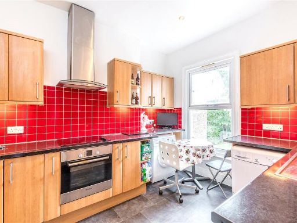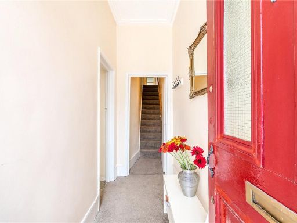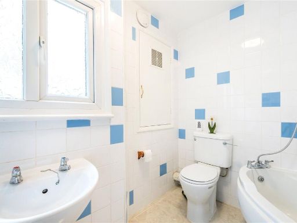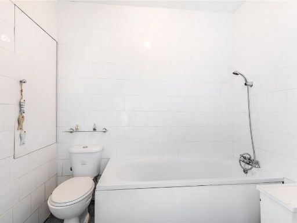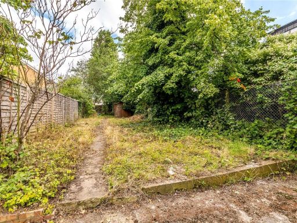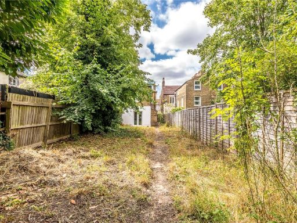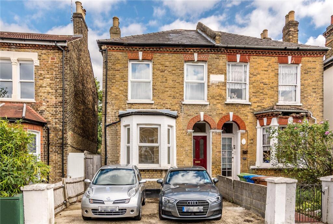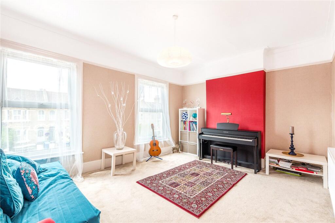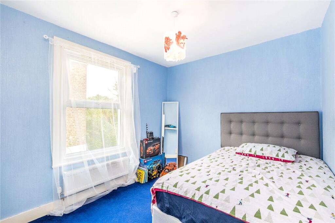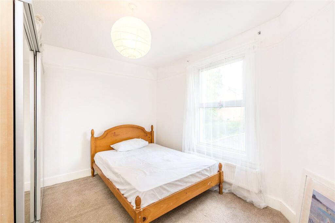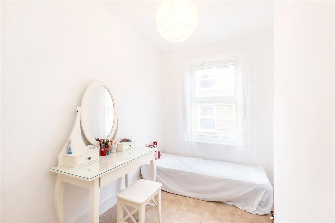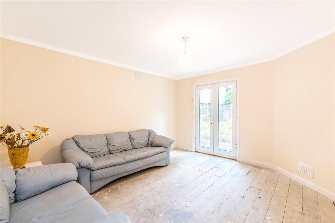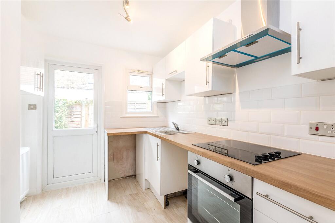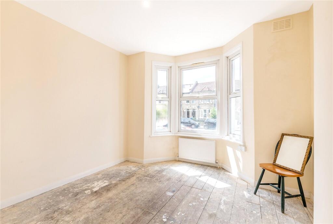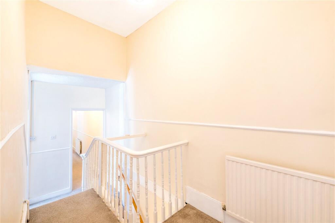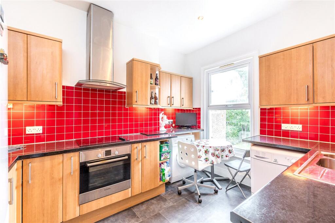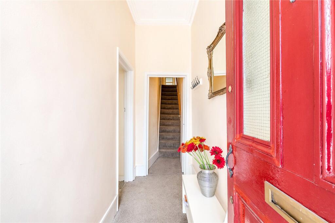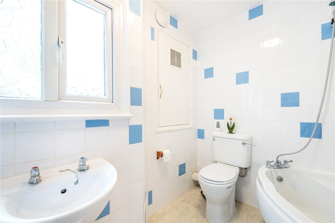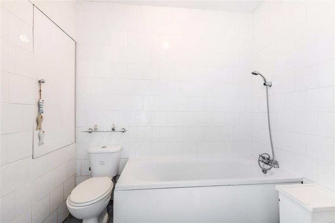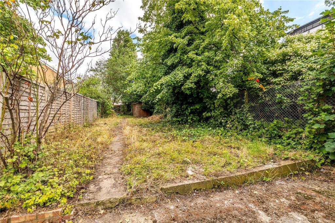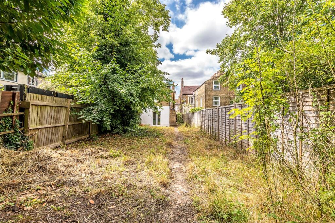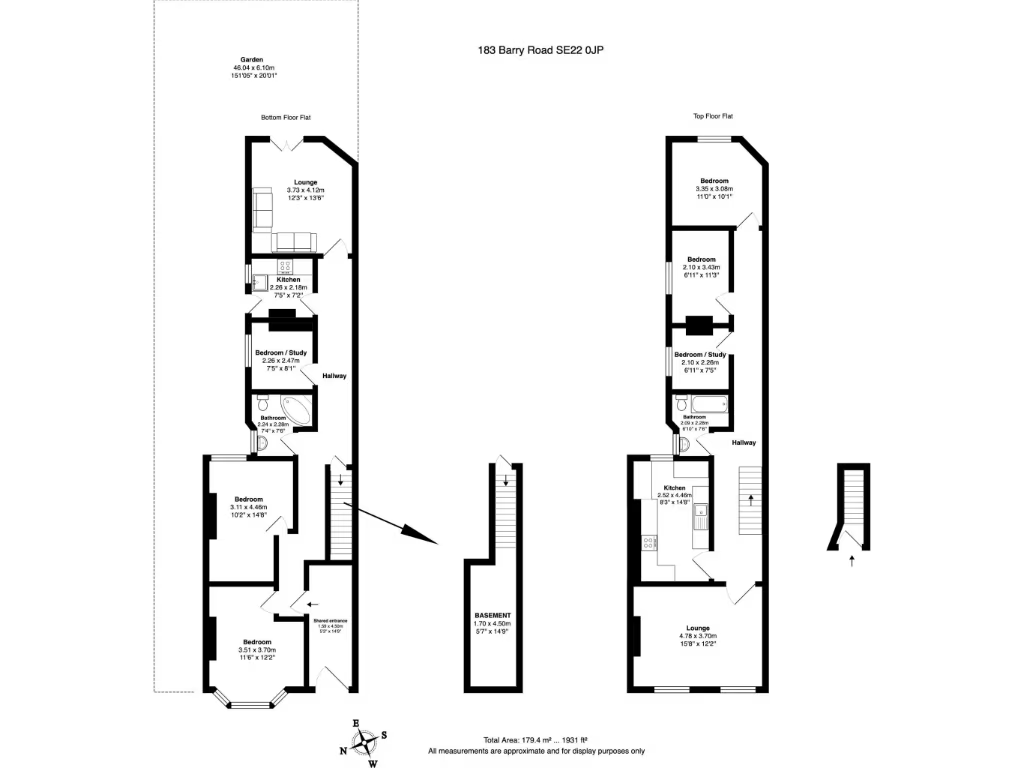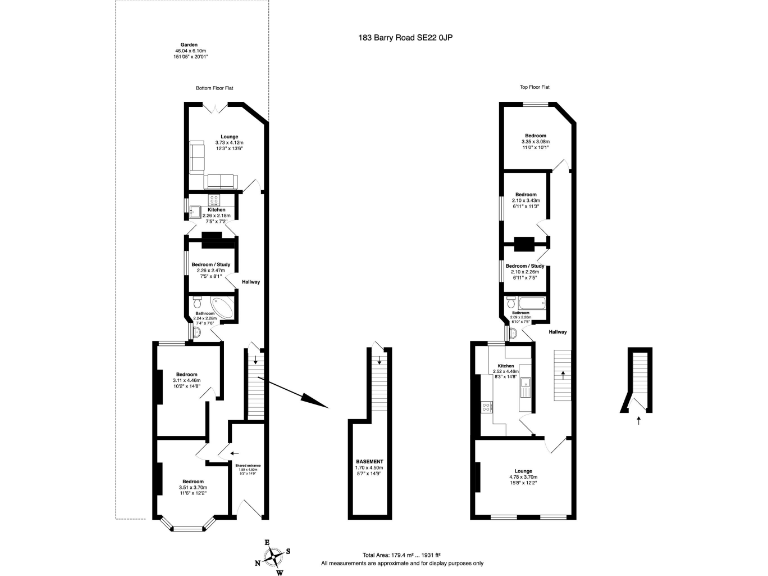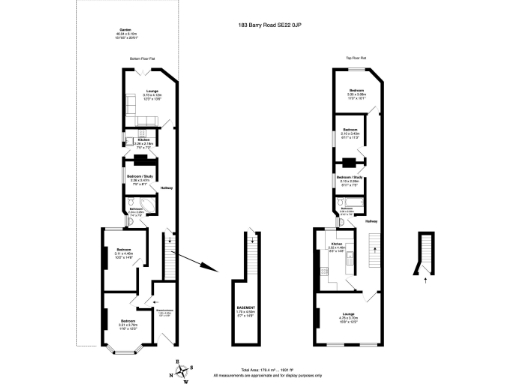Summary - 183 BARRY ROAD, LONDON SE22 0JP
4 bed 2 bath Semi-Detached
Spacious Victorian property with garden and parking; convert or keep as two flats.
Four double bedrooms across two self-contained flats or one family house
A substantial Victorian semi-detached house on Barry Road, offered freehold with flexible layout and strong family appeal. The property currently sits as two self-contained flats (ground-floor and first-floor) with two kitchens and two bathrooms, allowing continued rental income or straightforward reconversion to a single family home. High ceilings, bay windows and period brick façades retain character while rooms are bright and well-proportioned.
The plot includes generous off-street parking for two cars and a large rear garden with scope to divide or extend (subject to planning). There is further potential to enlarge into the loft and extend the rear, which would significantly increase living space and value. Local schools (Heber, Goodrich, Harris Boys’ Academy, James Allen’s Girls’) and green spaces (Peckham Rye Park, Dulwich Park) make this a strong choice for commuters with young families.
Buyers should note the property will benefit from updating and reconfiguration: walls are original solid brick (assumed uninsulated) and some modernisation may be required to knit the two flats back into one dwelling or to upgrade services. Council tax is above average for the area. Overall this is a period home with clear upside for owner-occupiers seeking extra space or investors wanting two viable flats in a popular SE22 location.
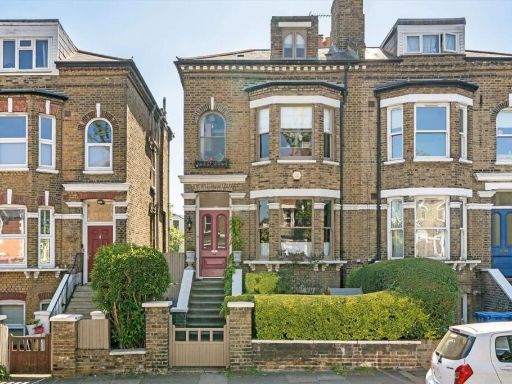 5 bedroom house for sale in Barry Road, East Dulwich, SE22 — £2,000,000 • 5 bed • 3 bath • 2500 ft²
5 bedroom house for sale in Barry Road, East Dulwich, SE22 — £2,000,000 • 5 bed • 3 bath • 2500 ft²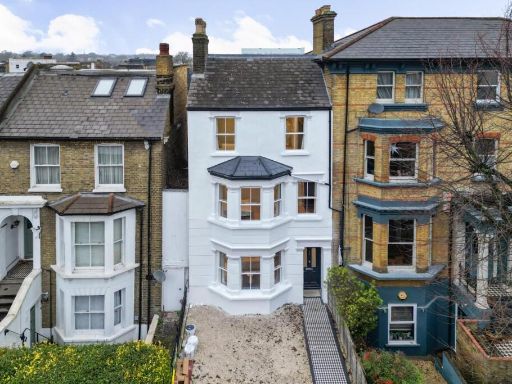 5 bedroom terraced house for sale in Barry Road, East Dulwich, London, SE22 — £1,250,000 • 5 bed • 2 bath • 1604 ft²
5 bedroom terraced house for sale in Barry Road, East Dulwich, London, SE22 — £1,250,000 • 5 bed • 2 bath • 1604 ft²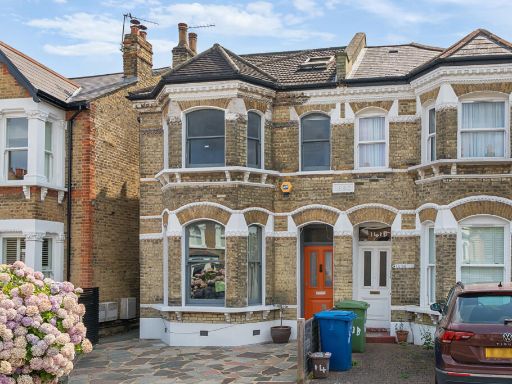 4 bedroom semi-detached house for sale in Friern Road, London, SE22 — £1,400,000 • 4 bed • 1 bath • 1462 ft²
4 bedroom semi-detached house for sale in Friern Road, London, SE22 — £1,400,000 • 4 bed • 1 bath • 1462 ft²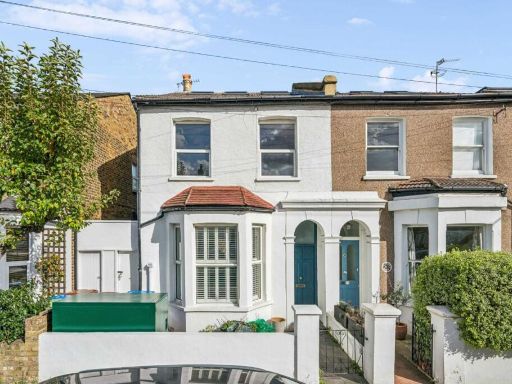 5 bedroom house for sale in Crystal Palace Road, East Dulwich, SE22 — £1,475,000 • 5 bed • 2 bath • 1580 ft²
5 bedroom house for sale in Crystal Palace Road, East Dulwich, SE22 — £1,475,000 • 5 bed • 2 bath • 1580 ft²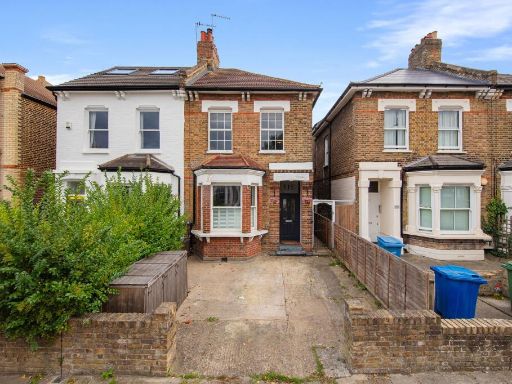 3 bedroom flat for sale in Barry Road, London, SE22 — £650,000 • 3 bed • 1 bath • 782 ft²
3 bedroom flat for sale in Barry Road, London, SE22 — £650,000 • 3 bed • 1 bath • 782 ft²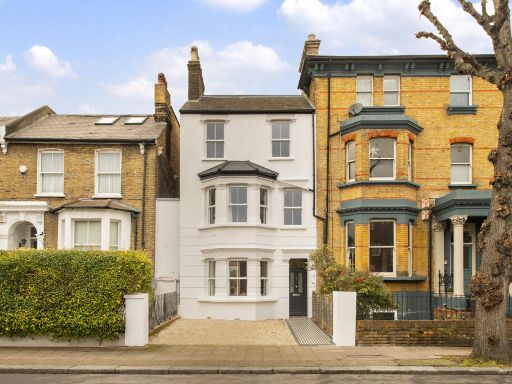 5 bedroom terraced house for sale in Barry Road, East Dulwich, SE22 — £1,250,000 • 5 bed • 2 bath • 1615 ft²
5 bedroom terraced house for sale in Barry Road, East Dulwich, SE22 — £1,250,000 • 5 bed • 2 bath • 1615 ft²