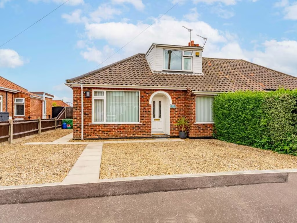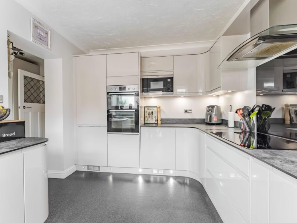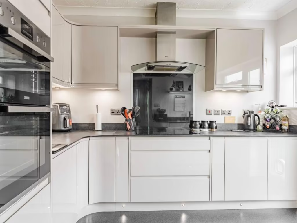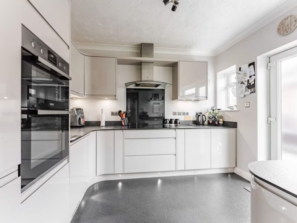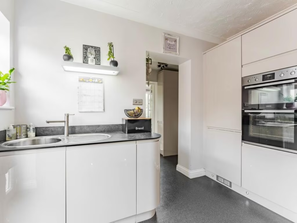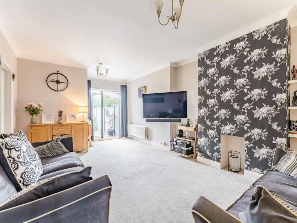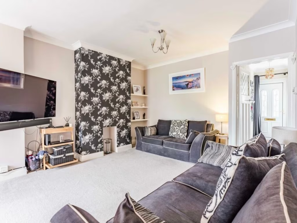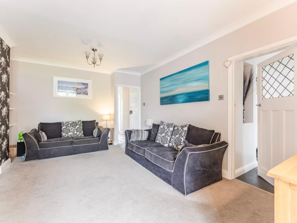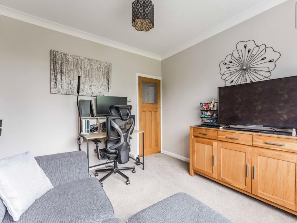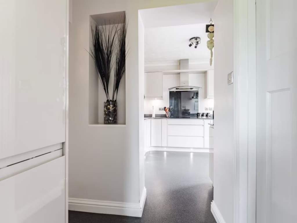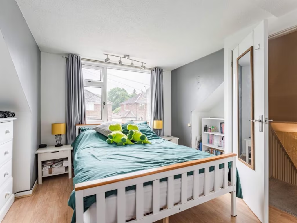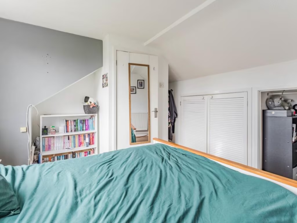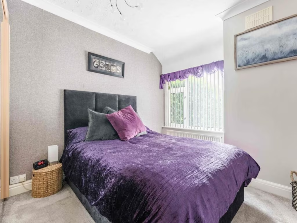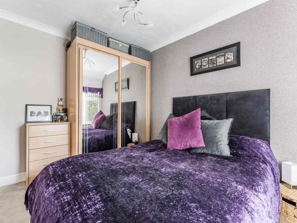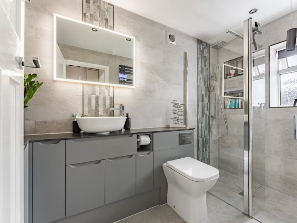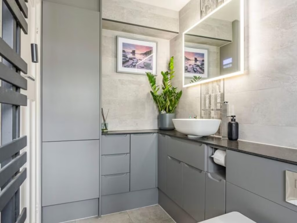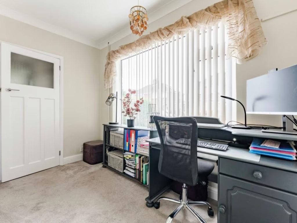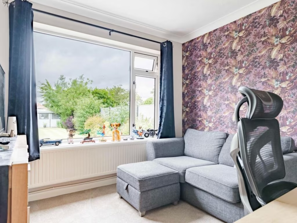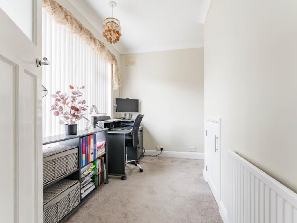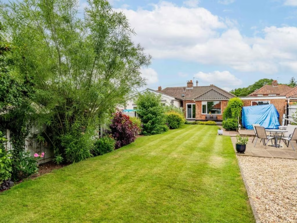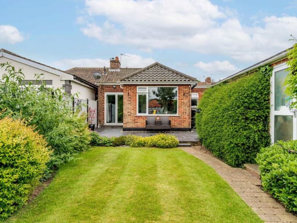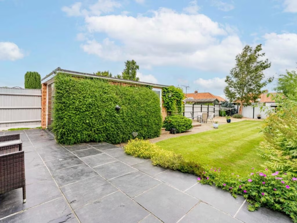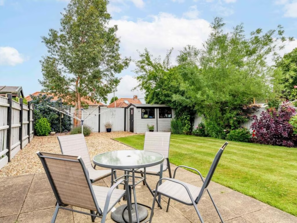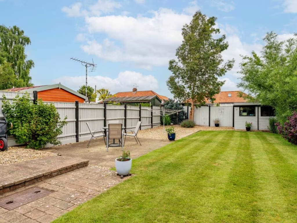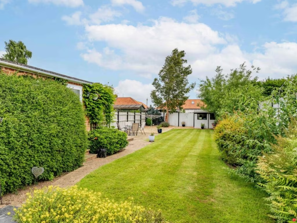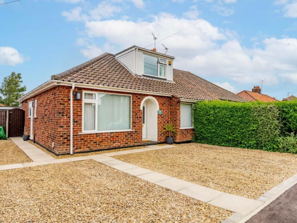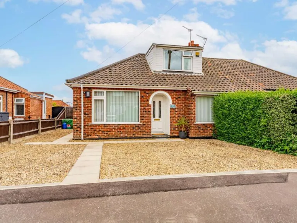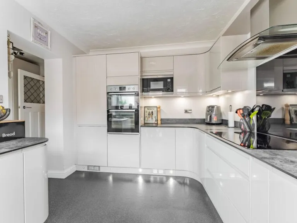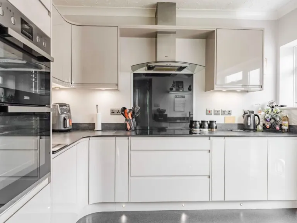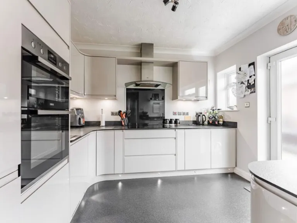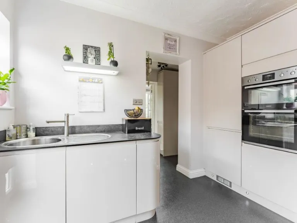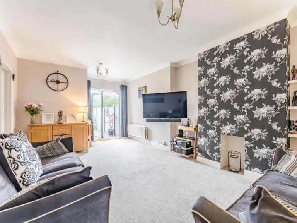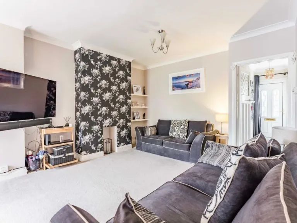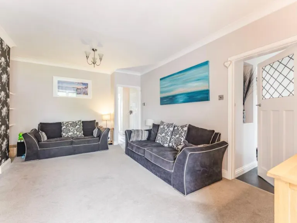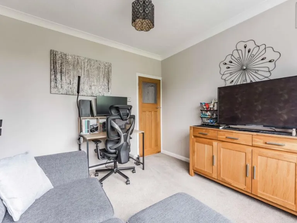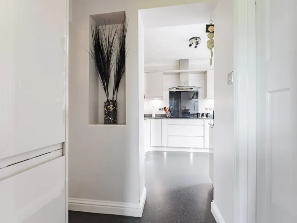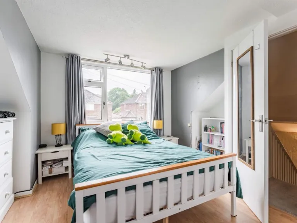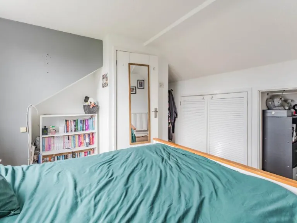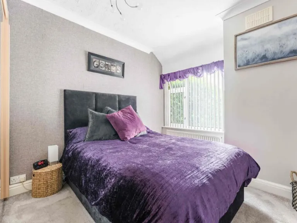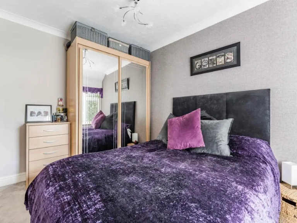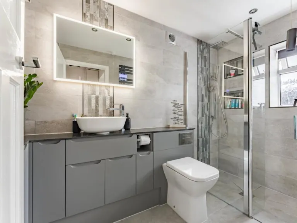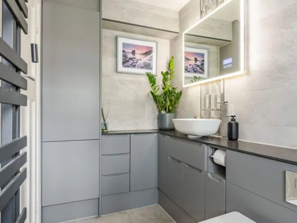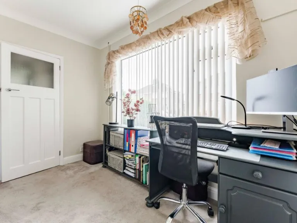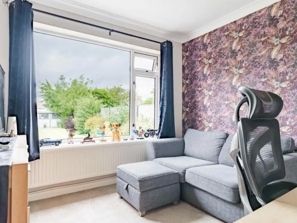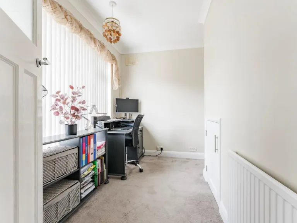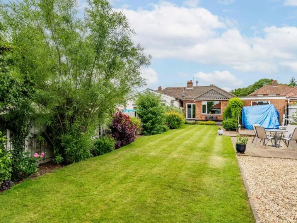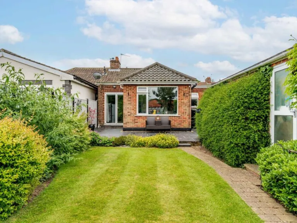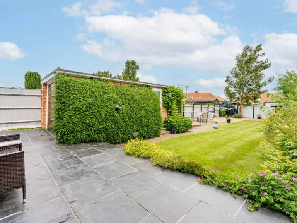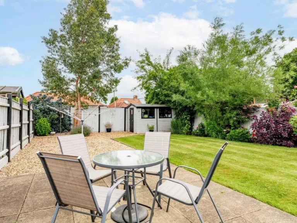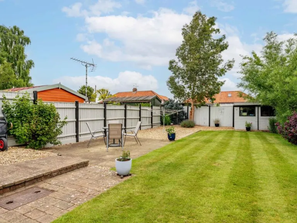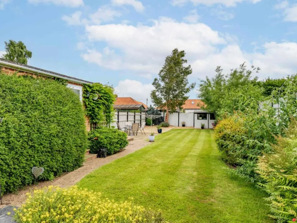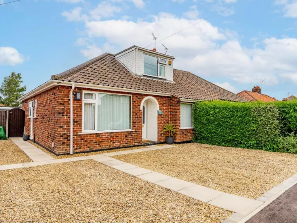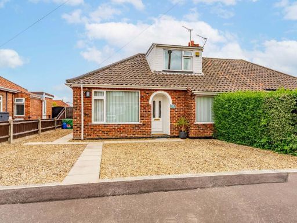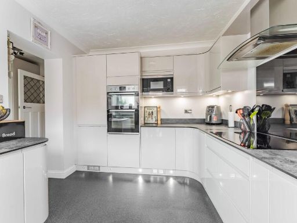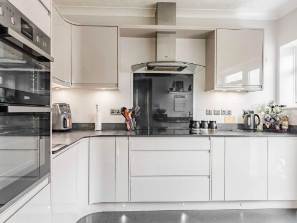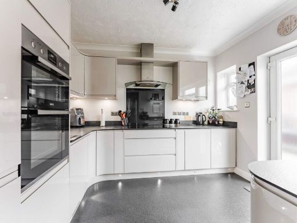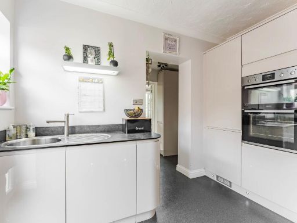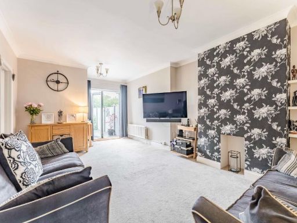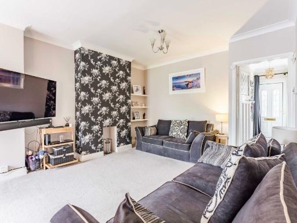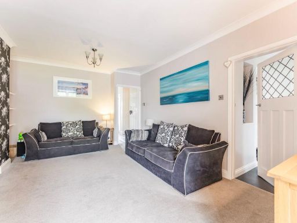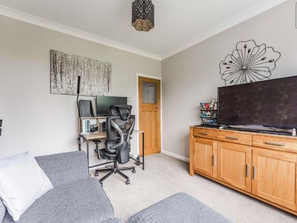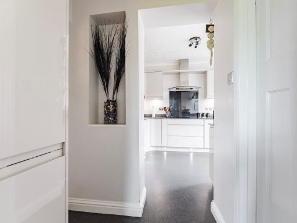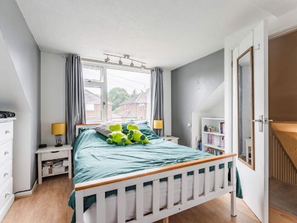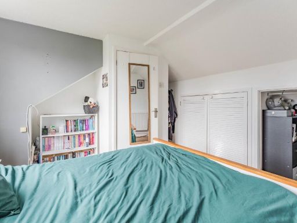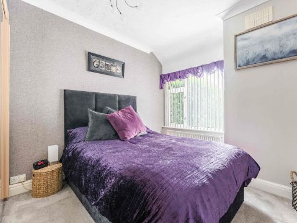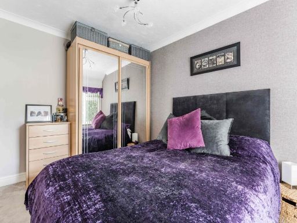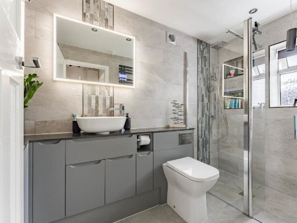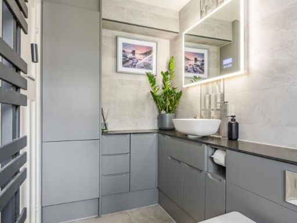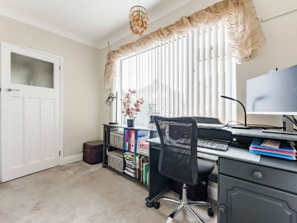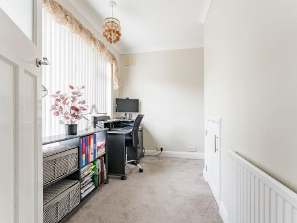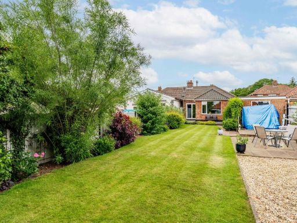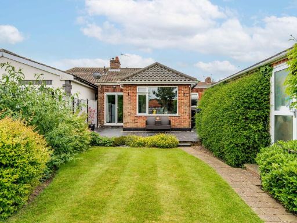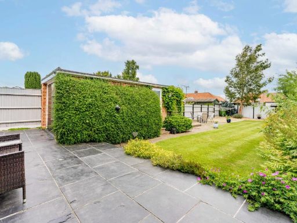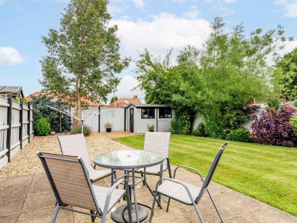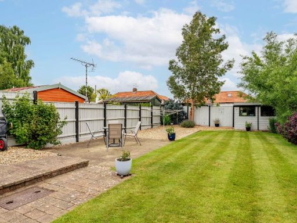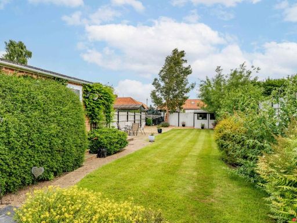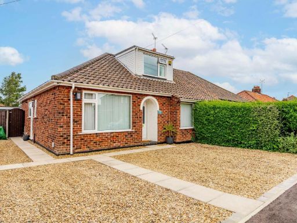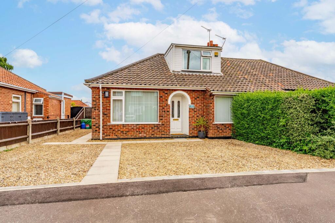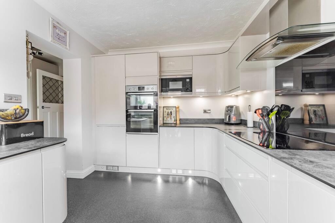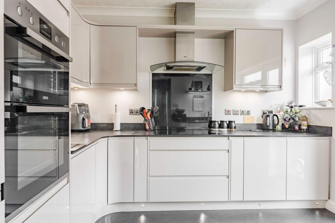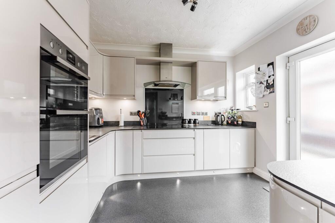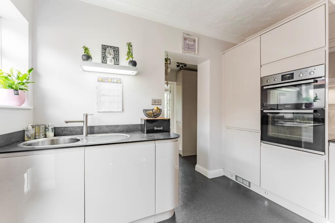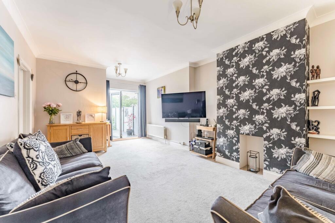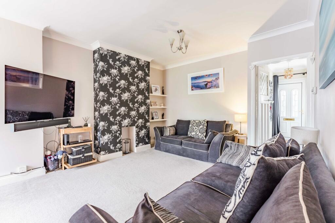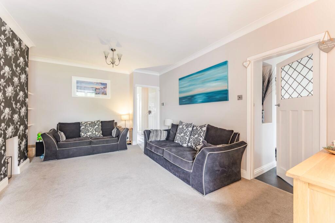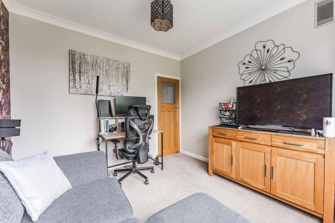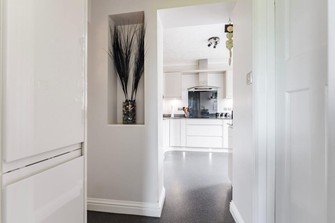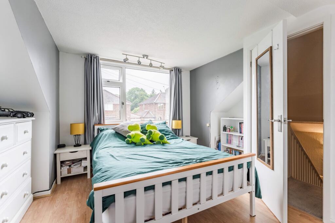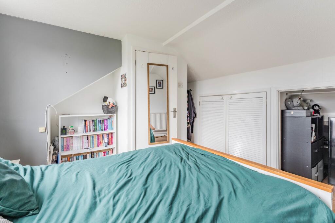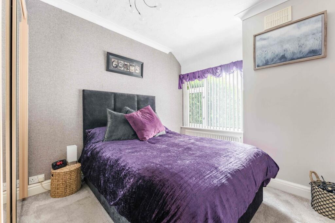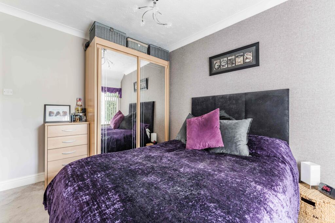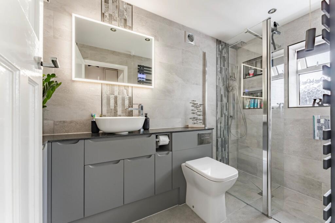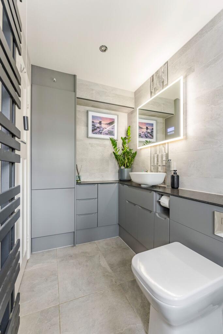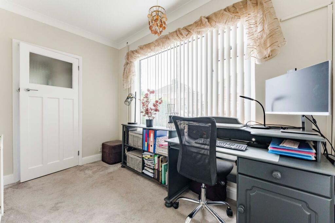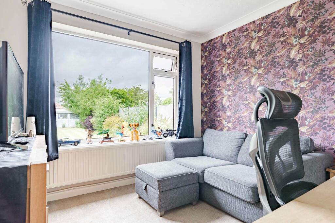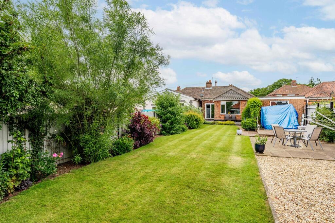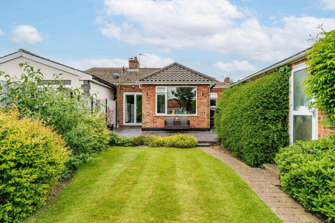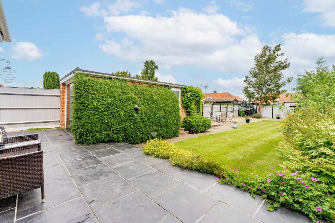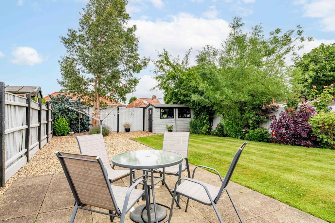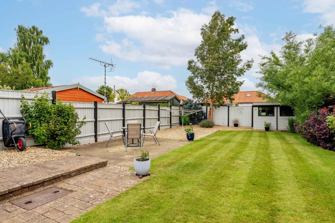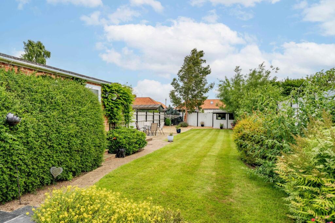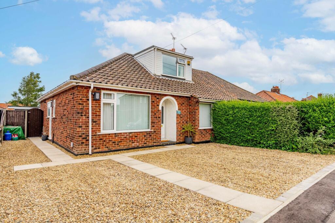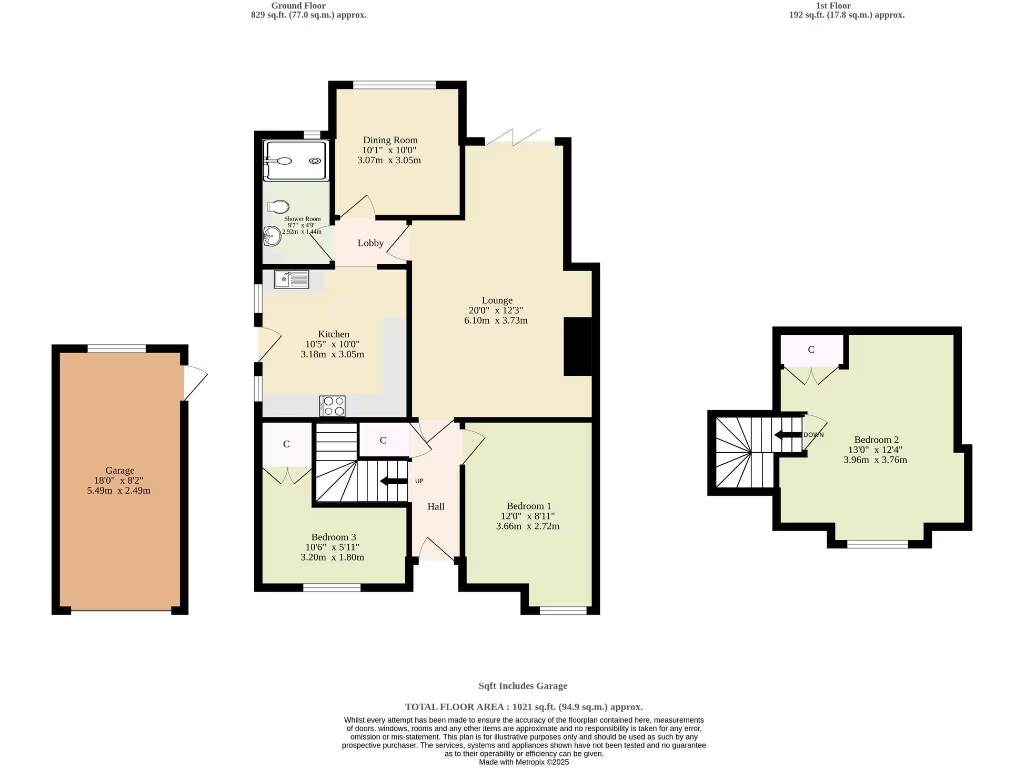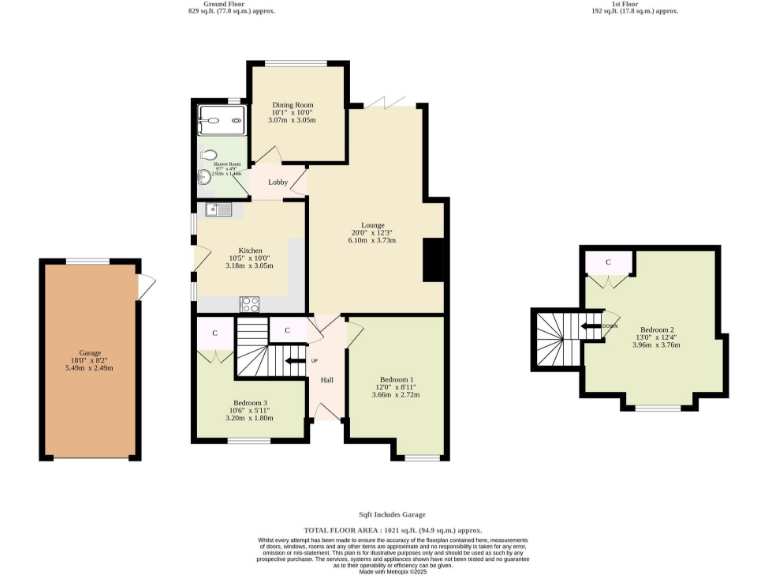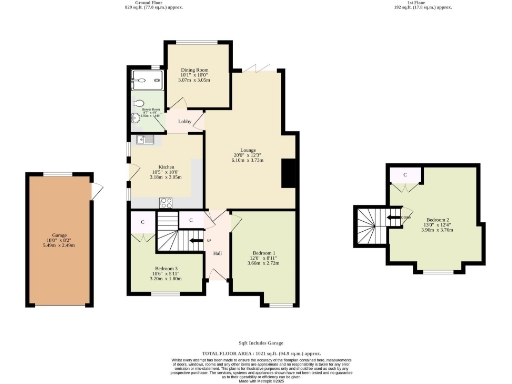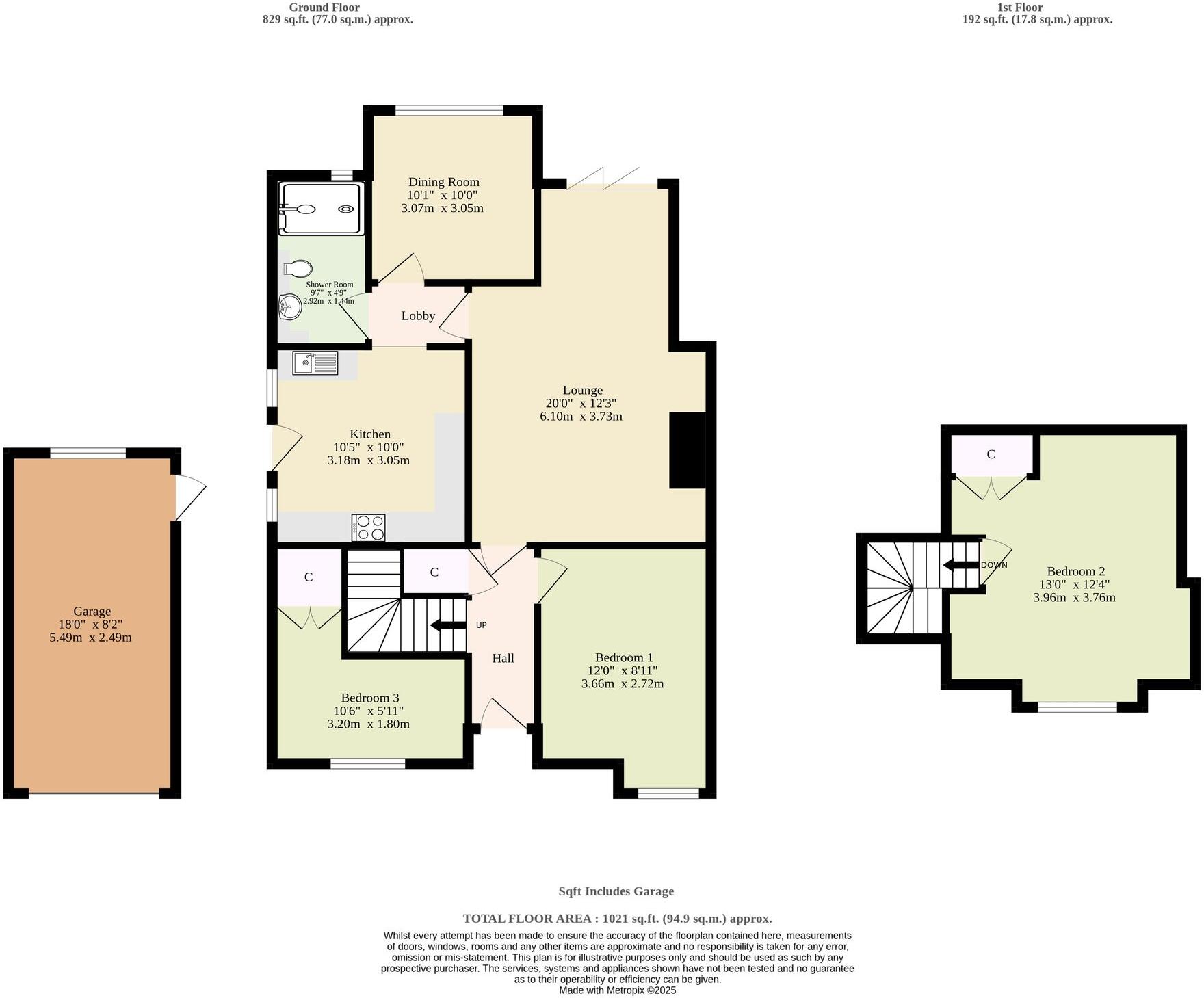Summary - 51 HILLCREST ROAD NORWICH NR7 0JU
3 bed 1 bath Bungalow
Spacious, versatile home on a generous plot near excellent local amenities.
1930-built semi-detached chalet bungalow on a well-sized plot
Flexible layout — dining room could be fourth bedroom or home office
Modern fitted kitchen with integrated double oven and 5‑ring induction hob
Lounge with bi-fold doors overlooking mature rear garden
Detached garage with light, power and plumbing — workshop potential
Driveway parking for three vehicles; good off-street capacity
Single ground-floor shower room only — one bathroom in the house
Cavity walls recorded with no added insulation assumed; EPC D
Set on a well-sized plot in sought-after Thorpe St Andrew, this 1930s semi-detached chalet bungalow blends period charm with contemporary updates. The bright lounge flows through bi-fold doors to an attractive, mature rear garden — a clear draw for families who enjoy indoor–outdoor living and summer entertaining. The modern kitchen is fitted to a high standard with gloss units and a full suite of integrated appliances.
Accommodation is flexible: two ground-floor bedrooms, a useful dining room that can serve as a fourth bedroom or home office, and a generous first-floor double make the layout adaptable as needs change. A single, well-appointed shower room serves the house; the detached garage with light, power and plumbing and driveway parking for three vehicles add practical convenience and storage options.
Buyers should note a few material points. The property currently has an EPC rating of D and cavity walls are recorded as built with no added insulation assumed — there is potential to improve energy efficiency. There is only one bathroom, which may require consideration for larger families. Also be aware of planned local developments in the area, which prospective purchasers may wish to investigate.
Overall this freehold bungalow offers comfortable, well-presented living with scope to modernise energy performance and adapt internal rooms to individual needs. It will suit families or buyers seeking a ready-to-move-in home in a very low-crime, affluent suburb with fast broadband and excellent local amenities.
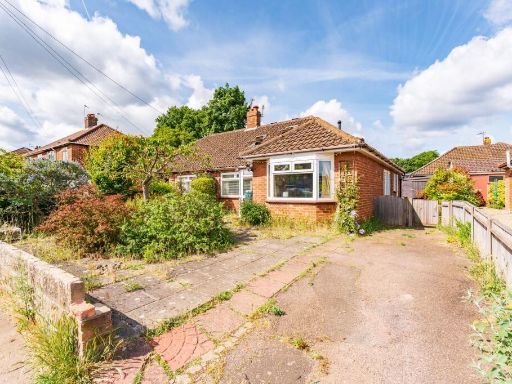 3 bedroom semi-detached bungalow for sale in South Hill Road, Thorpe St Andrew, NR7 — £300,000 • 3 bed • 1 bath • 1044 ft²
3 bedroom semi-detached bungalow for sale in South Hill Road, Thorpe St Andrew, NR7 — £300,000 • 3 bed • 1 bath • 1044 ft²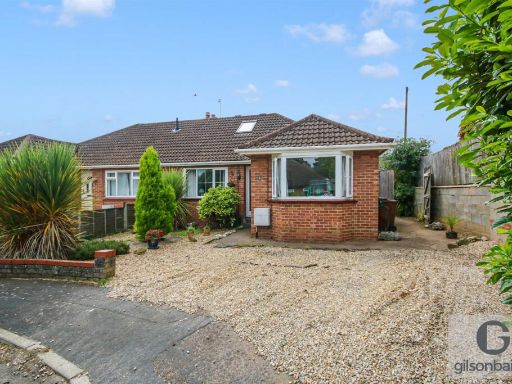 3 bedroom chalet for sale in Le Tunder Close, Thorpe St Andrew, NR7 — £290,000 • 3 bed • 2 bath • 862 ft²
3 bedroom chalet for sale in Le Tunder Close, Thorpe St Andrew, NR7 — £290,000 • 3 bed • 2 bath • 862 ft²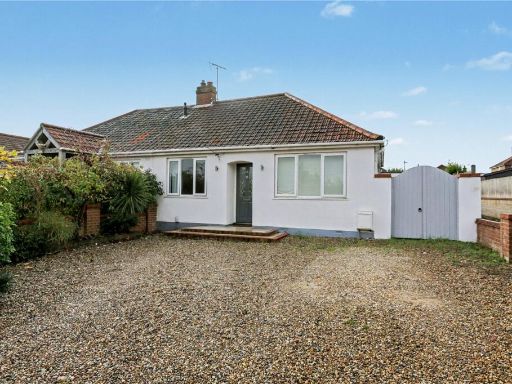 4 bedroom bungalow for sale in Furze Road, Thorpe St Andrew, Norwich, Norfolk, NR7 — £375,000 • 4 bed • 2 bath • 1246 ft²
4 bedroom bungalow for sale in Furze Road, Thorpe St Andrew, Norwich, Norfolk, NR7 — £375,000 • 4 bed • 2 bath • 1246 ft²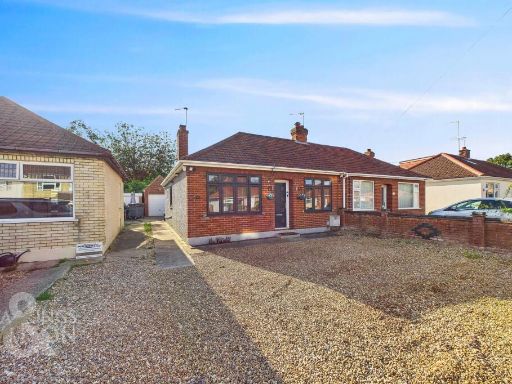 2 bedroom semi-detached bungalow for sale in South Hill Road, Thorpe St Andrew, Norwich, NR7 — £290,000 • 2 bed • 1 bath • 631 ft²
2 bedroom semi-detached bungalow for sale in South Hill Road, Thorpe St Andrew, Norwich, NR7 — £290,000 • 2 bed • 1 bath • 631 ft²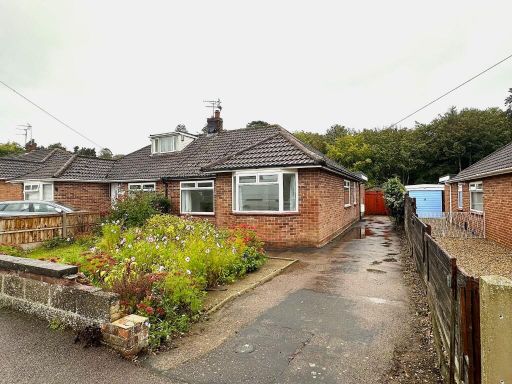 3 bedroom semi-detached bungalow for sale in Booty Road, Thorpe St Andrew, Norwich, Norfolk, NR7 — £280,000 • 3 bed • 1 bath • 768 ft²
3 bedroom semi-detached bungalow for sale in Booty Road, Thorpe St Andrew, Norwich, Norfolk, NR7 — £280,000 • 3 bed • 1 bath • 768 ft²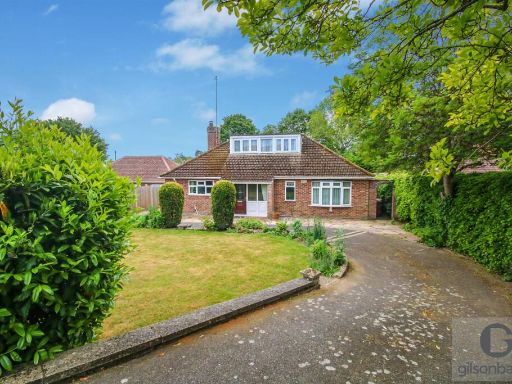 5 bedroom chalet for sale in Ring Road, Thorpe St Andrew, NR7 — £425,000 • 5 bed • 2 bath • 1152 ft²
5 bedroom chalet for sale in Ring Road, Thorpe St Andrew, NR7 — £425,000 • 5 bed • 2 bath • 1152 ft²