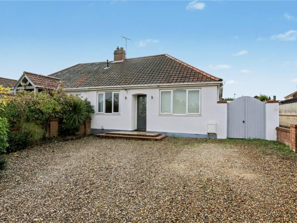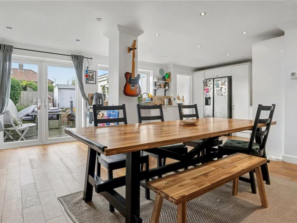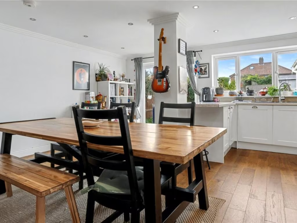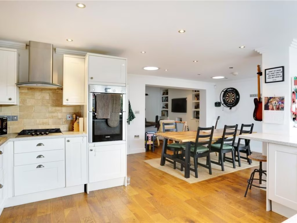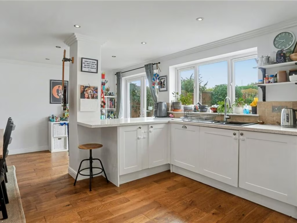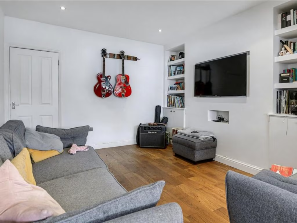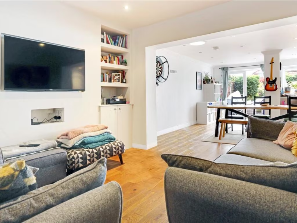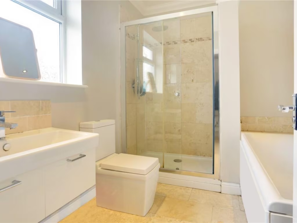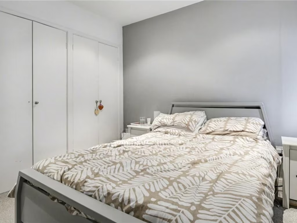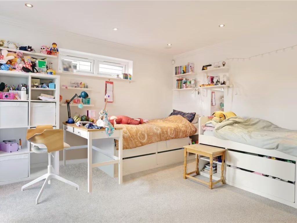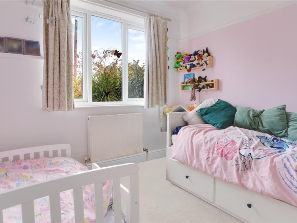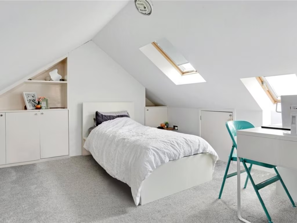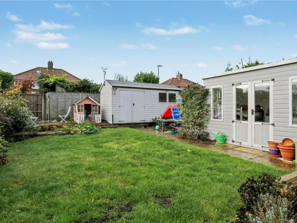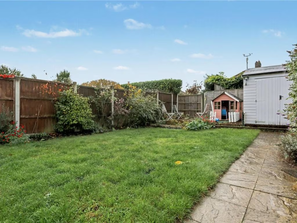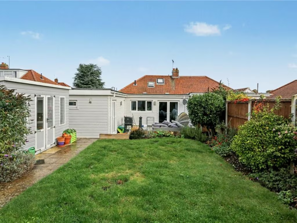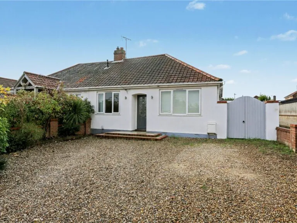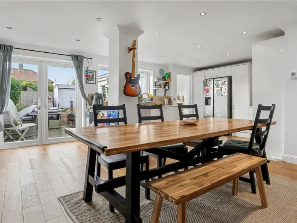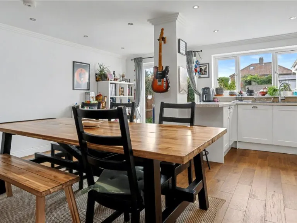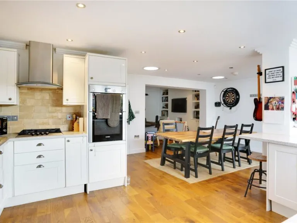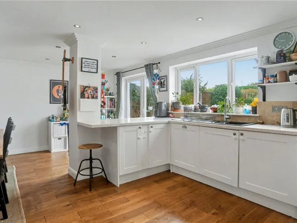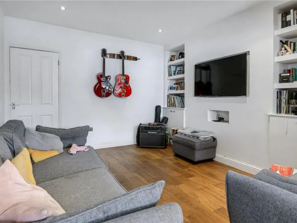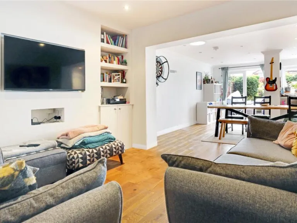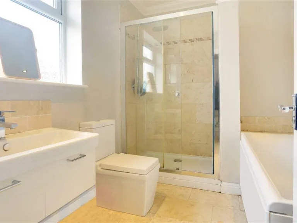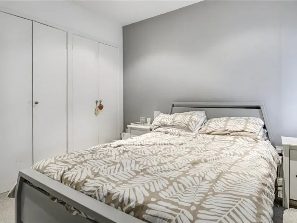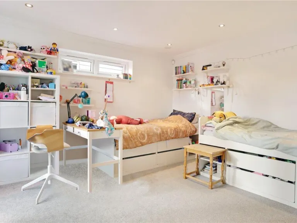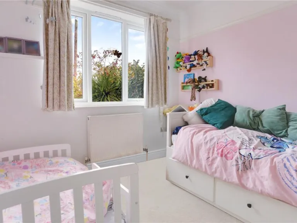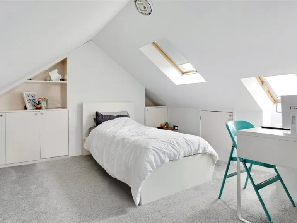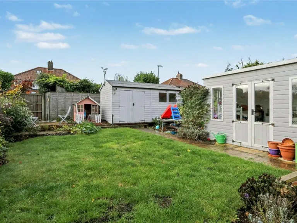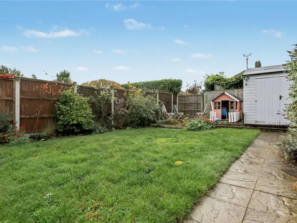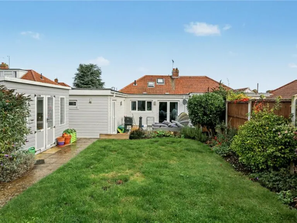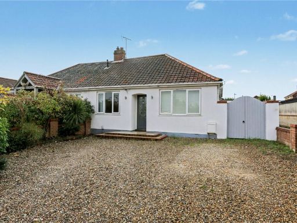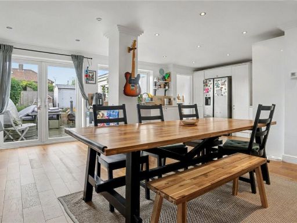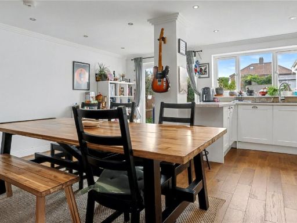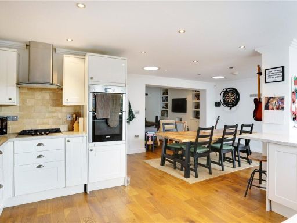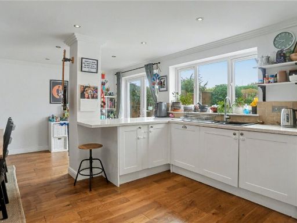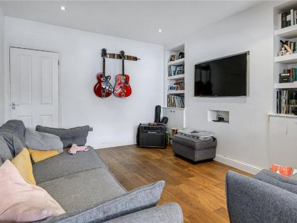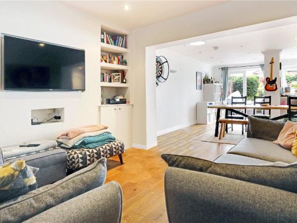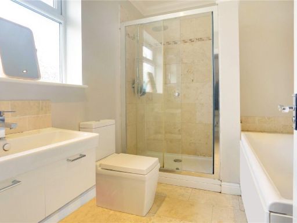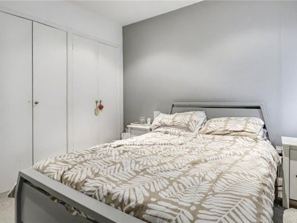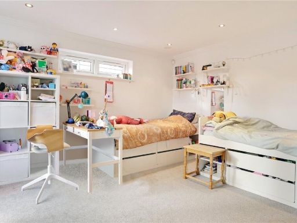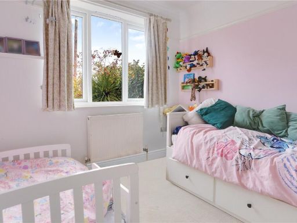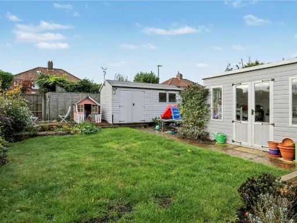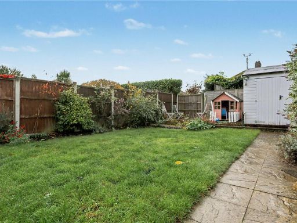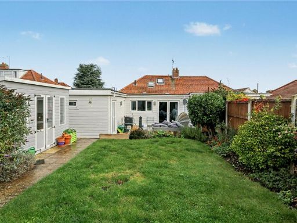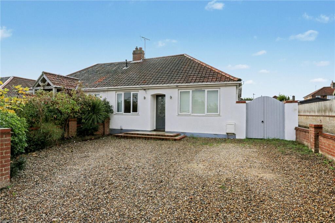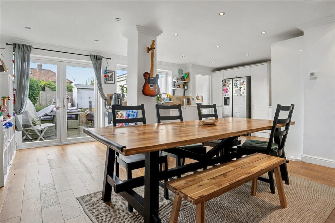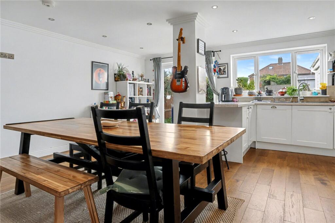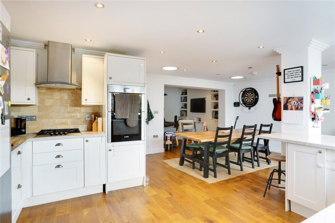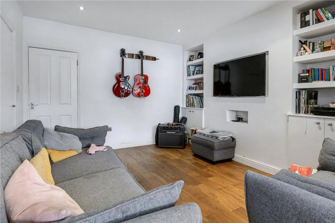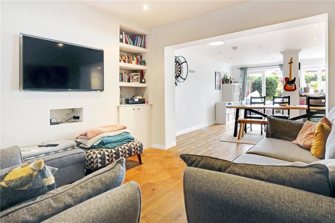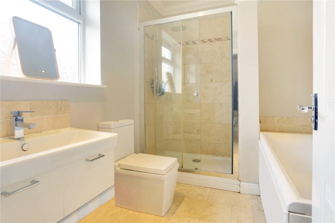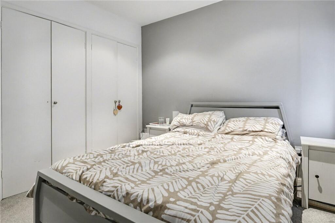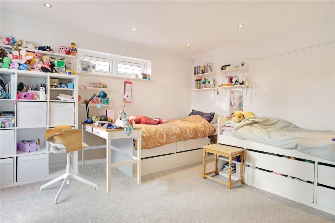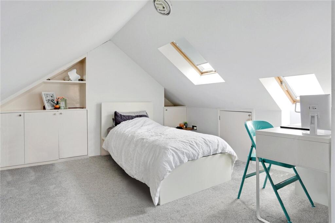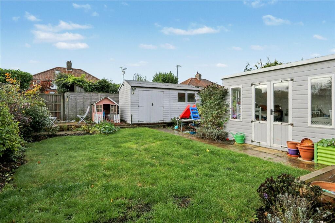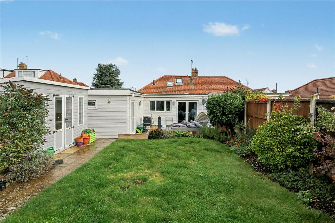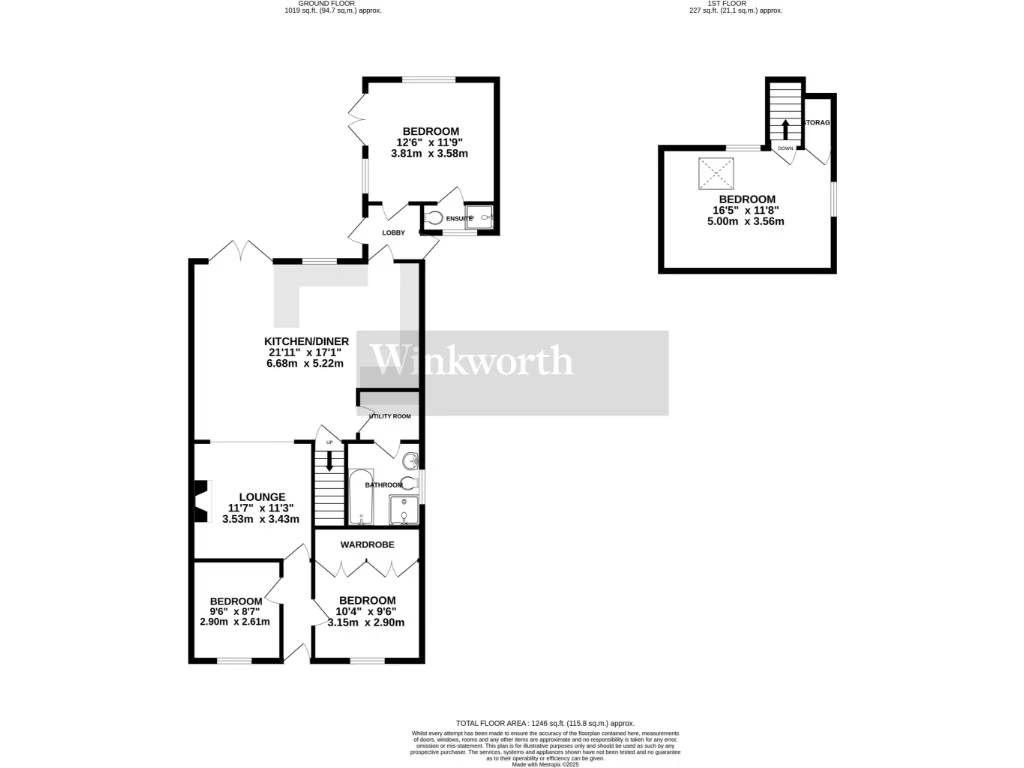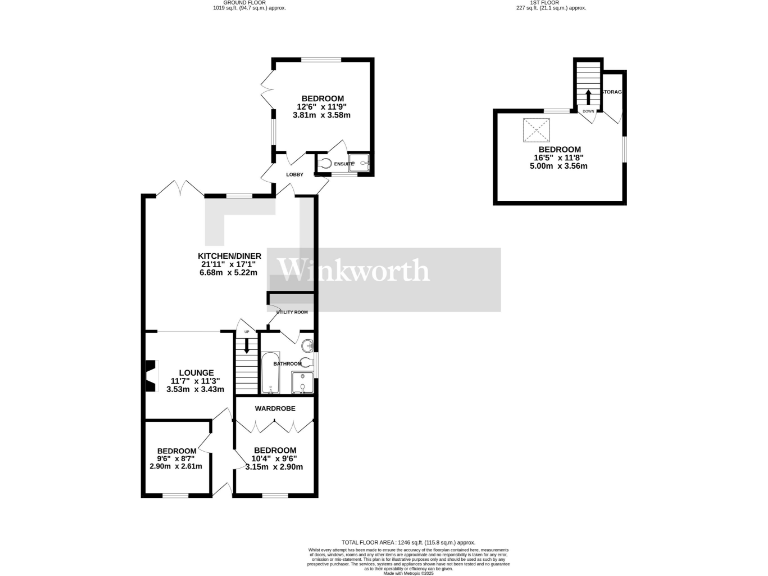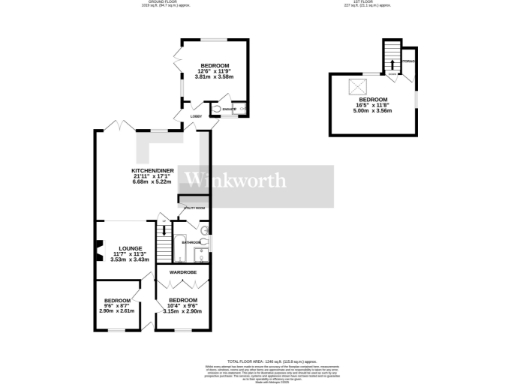Summary - 14 FURZE ROAD NORWICH NR7 0AS
4 bed 2 bath Bungalow
Versatile family home with large open-plan hub and private garden.
Nearly 30ft open-plan kitchen/living/dining — bright and sociable
Modern kitchen with breakfast bar and ample storage
Three ground-floor double bedrooms; rear room with en-suite and garden access
Converted loft provides fourth bedroom, study or extra living space
Landscaped rear garden, large patio, raised beds and substantial shed
Generous gravel driveway providing off-street parking for multiple cars
Some mid-century areas may require modernization or updating
Freehold, mains gas heating, double glazing, no flood risk
Tucked away on quiet Furze Road in Thorpe St Andrew, this sizeable four-bedroom semi-detached chalet offers a versatile family layout and a generous open-plan kitchen/living/dining room that runs nearly 30ft. The modern kitchen, breakfast bar and bi-fold doors create a bright, sociable heart to the home, while a separate lounge provides a relaxed front-facing living space.
Three comfortable double bedrooms sit on the ground floor, including a rear bedroom with an en-suite wet room and direct garden access — useful as guest accommodation or potential annexe-style living. The converted loft provides a fourth bedroom, study or additional living area, adding flexibility for a growing family or home working.
Outside, the landscaped rear garden combines a large patio, raised beds, manicured lawn and a substantial storage shed. The broad gravel driveway offers off-street parking for multiple cars and gated side access. Practical details include mains gas central heating, double glazing installed post-2002, freehold tenure and an average overall size of about 1,246 sq ft.
A few parts of the property show mid-century character and may benefit from targeted updating to match the contemporary open-plan areas. This home sits in a very affluent, low-crime suburb with fast broadband, excellent mobile signal and a selection of well-rated local primary schools — appealing for families seeking space, convenience and future potential.
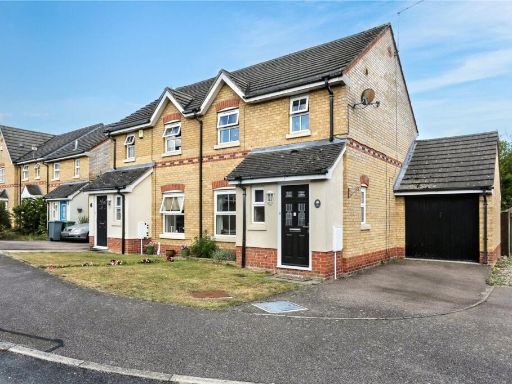 3 bedroom semi-detached house for sale in Dalbier Close, Dussindale, Norwich, Norfolk, NR7 — £270,000 • 3 bed • 2 bath • 662 ft²
3 bedroom semi-detached house for sale in Dalbier Close, Dussindale, Norwich, Norfolk, NR7 — £270,000 • 3 bed • 2 bath • 662 ft²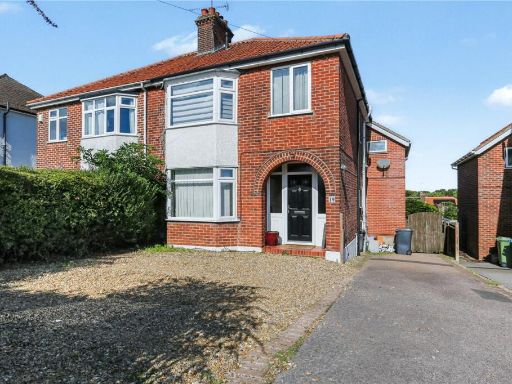 4 bedroom semi-detached house for sale in Plumstead Road East, Thorpe St Andrew, Norwich, Norfolk, NR7 — £375,000 • 4 bed • 1 bath • 1388 ft²
4 bedroom semi-detached house for sale in Plumstead Road East, Thorpe St Andrew, Norwich, Norfolk, NR7 — £375,000 • 4 bed • 1 bath • 1388 ft²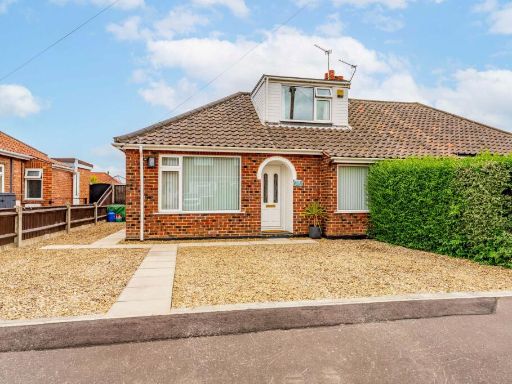 3 bedroom chalet for sale in Hillcrest Road, Thorpe St Andrew, NR7 — £300,000 • 3 bed • 1 bath • 1021 ft²
3 bedroom chalet for sale in Hillcrest Road, Thorpe St Andrew, NR7 — £300,000 • 3 bed • 1 bath • 1021 ft²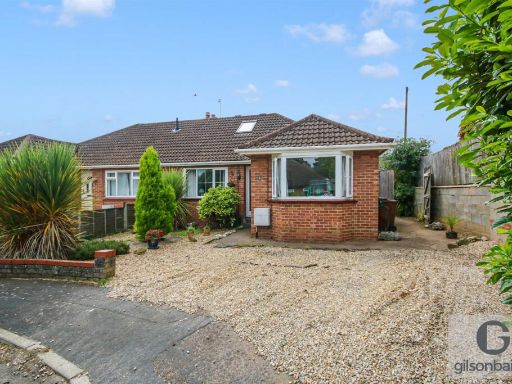 3 bedroom chalet for sale in Le Tunder Close, Thorpe St Andrew, NR7 — £290,000 • 3 bed • 2 bath • 862 ft²
3 bedroom chalet for sale in Le Tunder Close, Thorpe St Andrew, NR7 — £290,000 • 3 bed • 2 bath • 862 ft²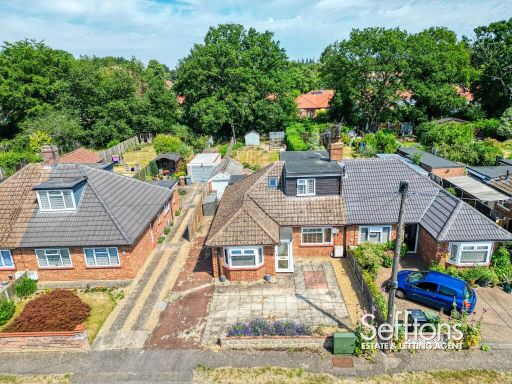 4 bedroom semi-detached bungalow for sale in South Hill Close, Norwich, Norfolk, NR7 — £350,000 • 4 bed • 2 bath • 1350 ft²
4 bedroom semi-detached bungalow for sale in South Hill Close, Norwich, Norfolk, NR7 — £350,000 • 4 bed • 2 bath • 1350 ft²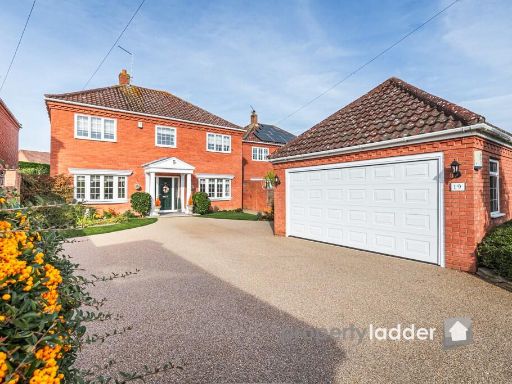 4 bedroom detached house for sale in White Farm Lane, Thorpe St Andrew, Norfolk, NR7 — £675,000 • 4 bed • 2 bath • 2296 ft²
4 bedroom detached house for sale in White Farm Lane, Thorpe St Andrew, Norfolk, NR7 — £675,000 • 4 bed • 2 bath • 2296 ft²