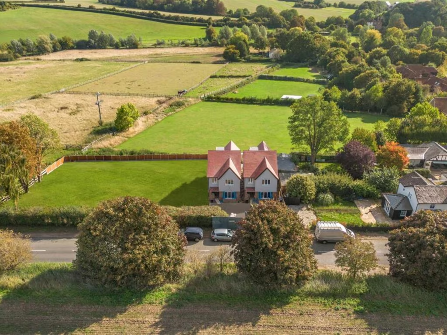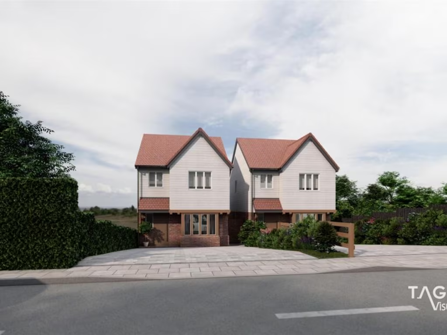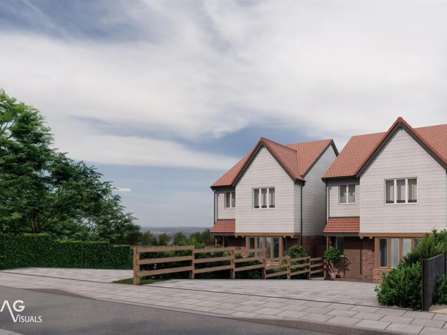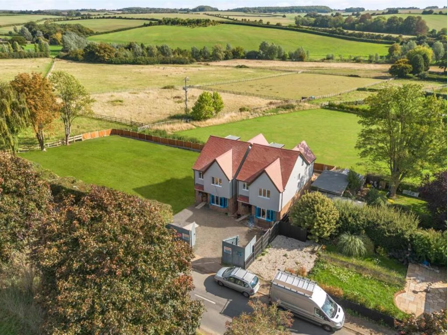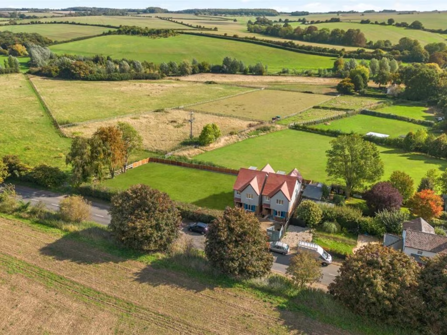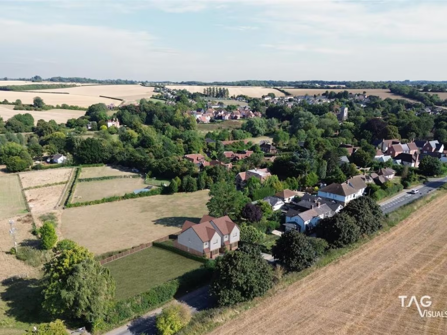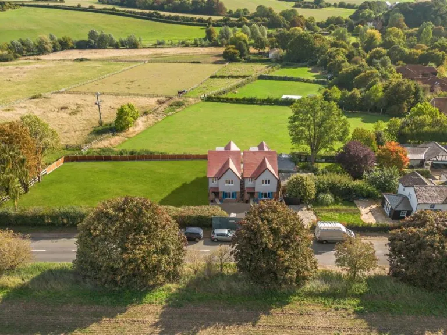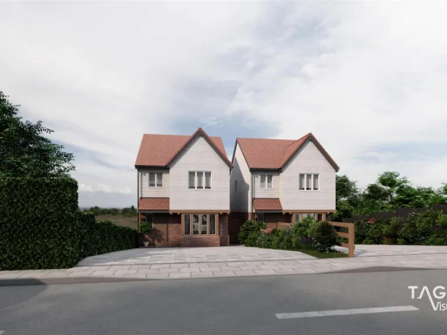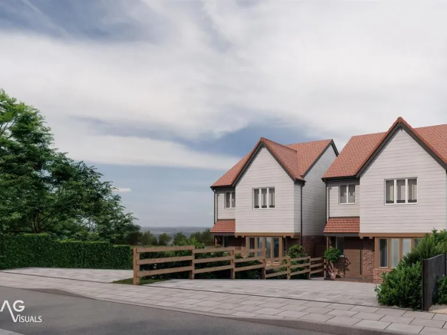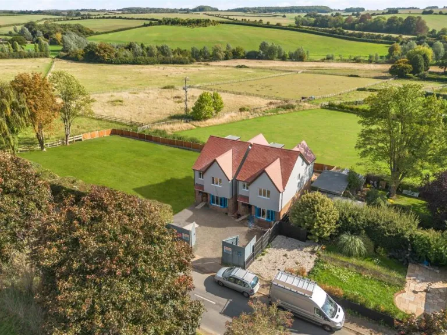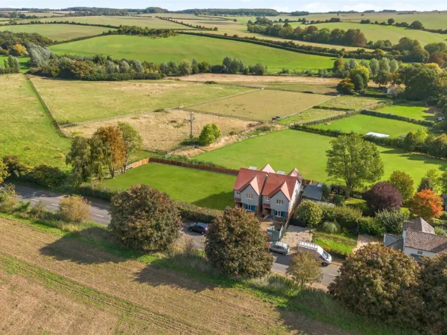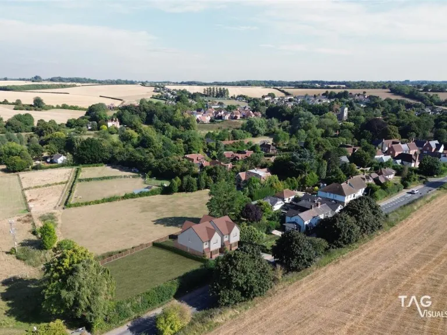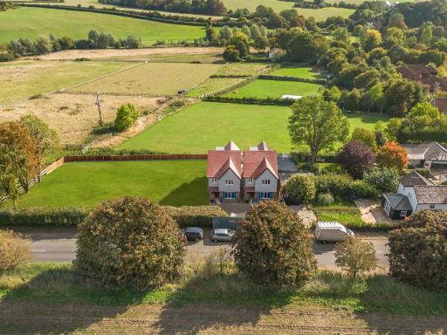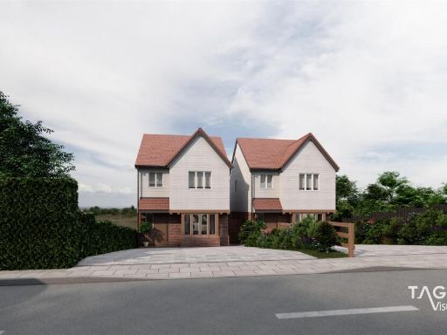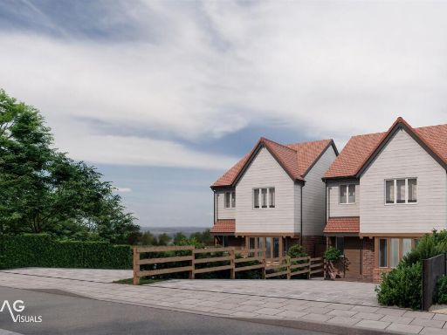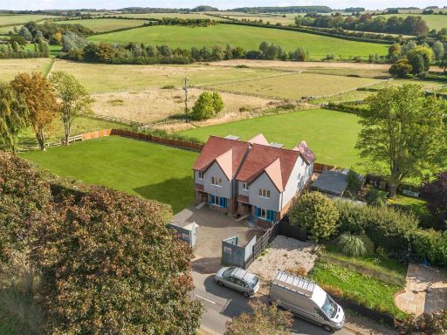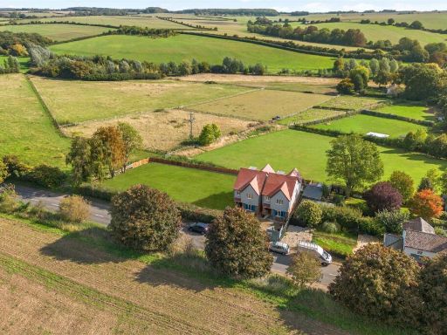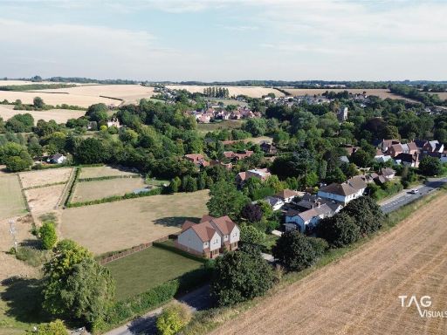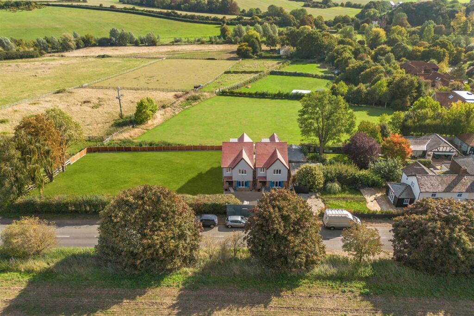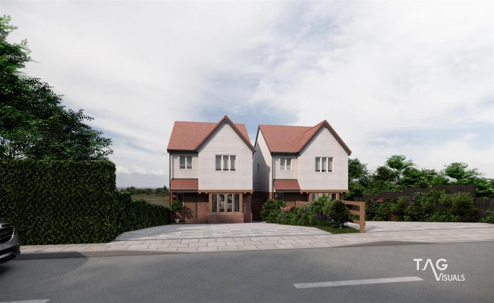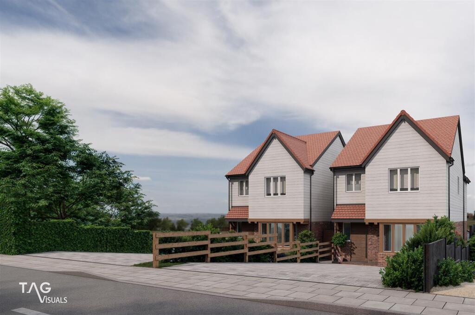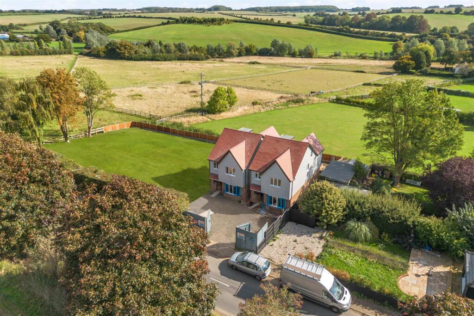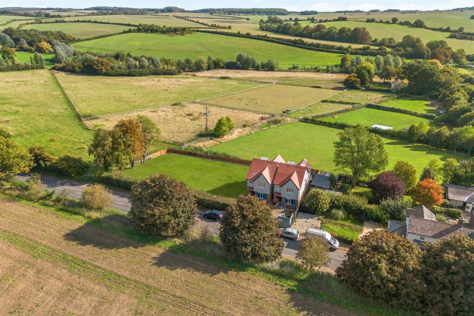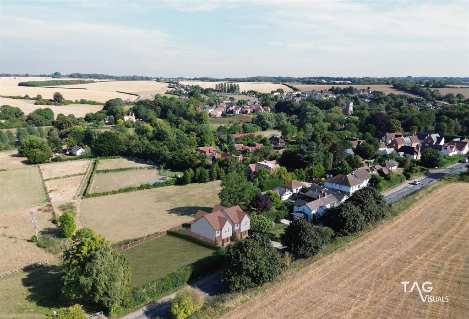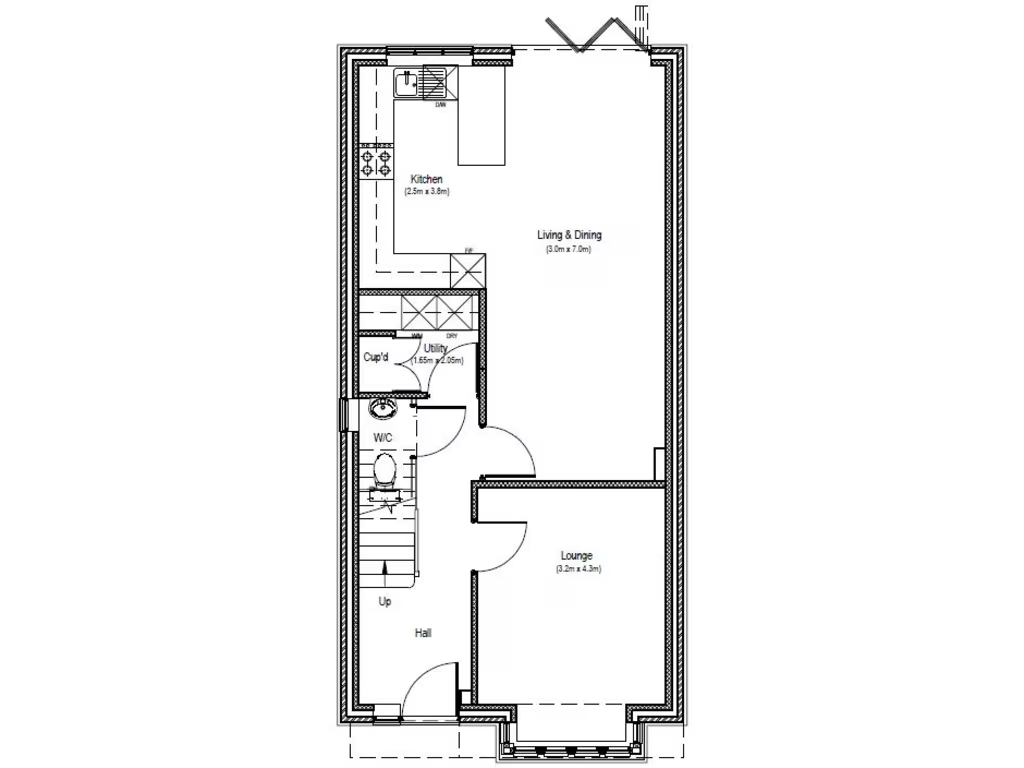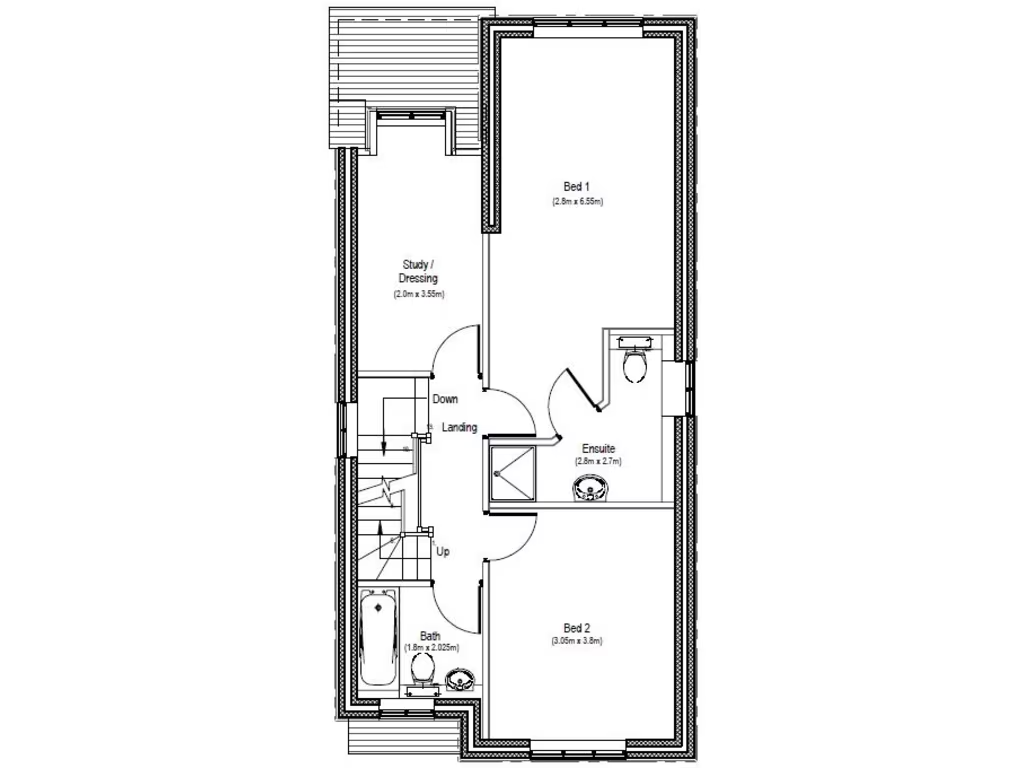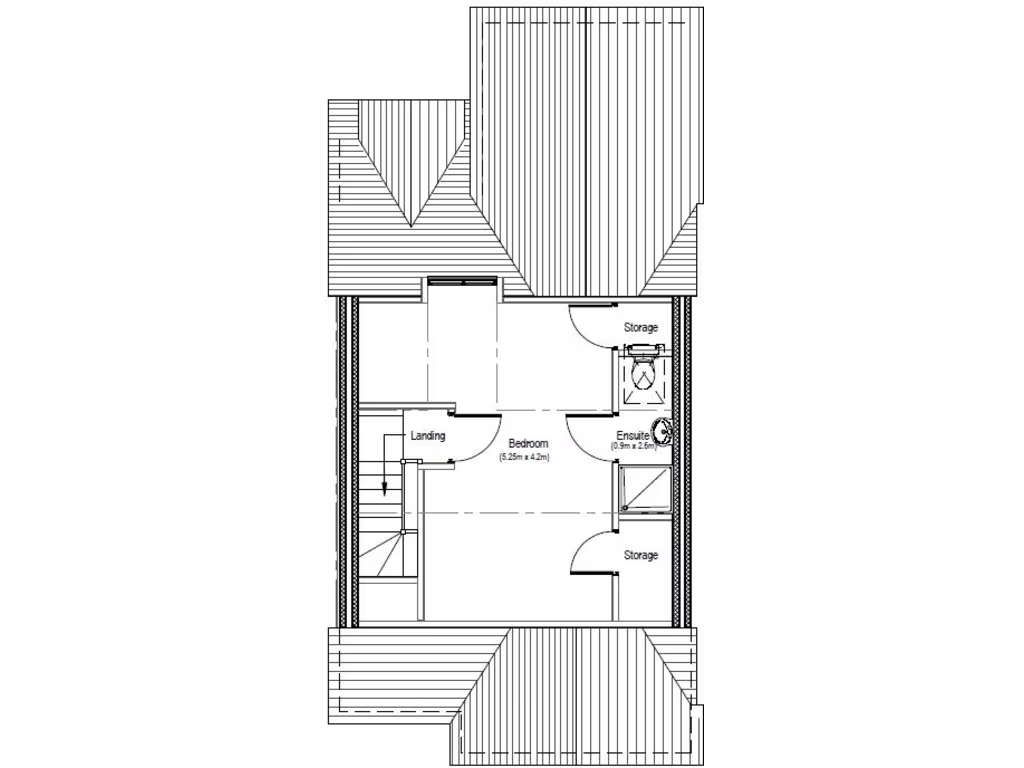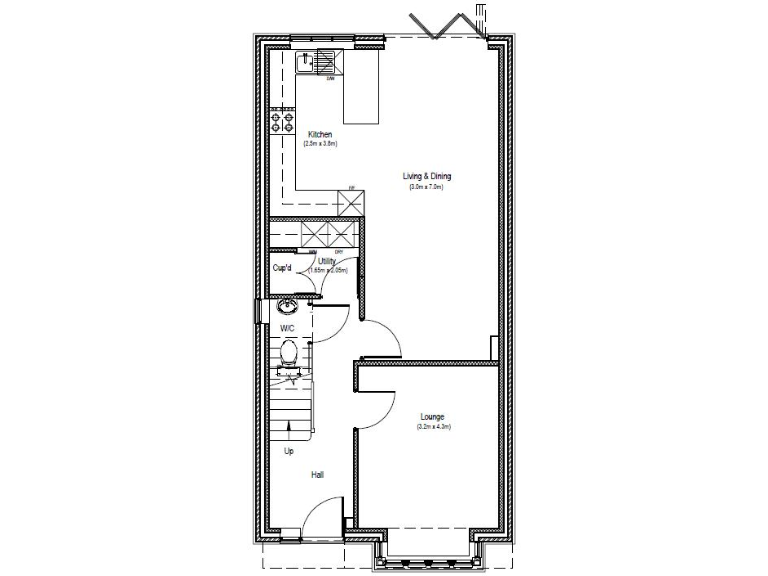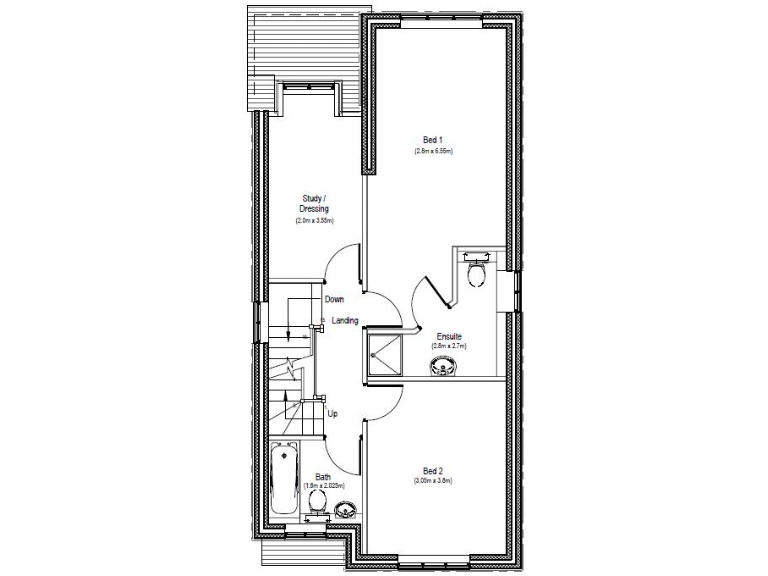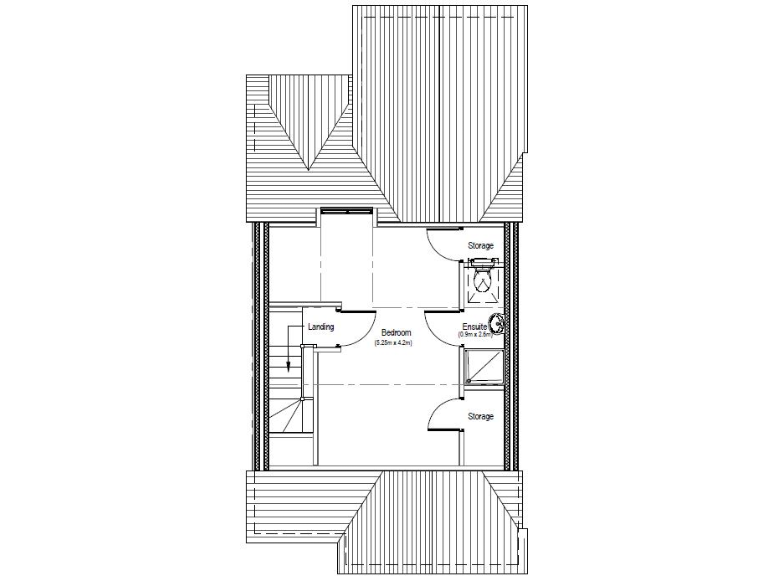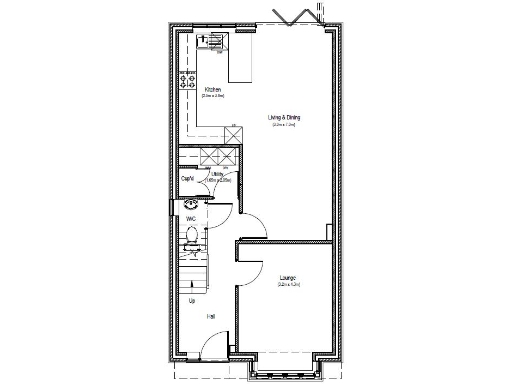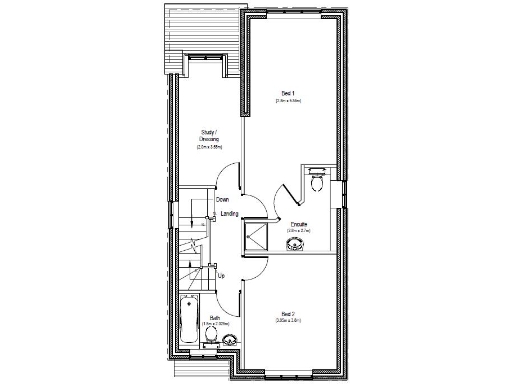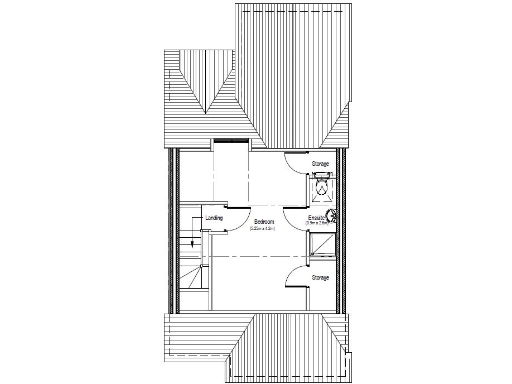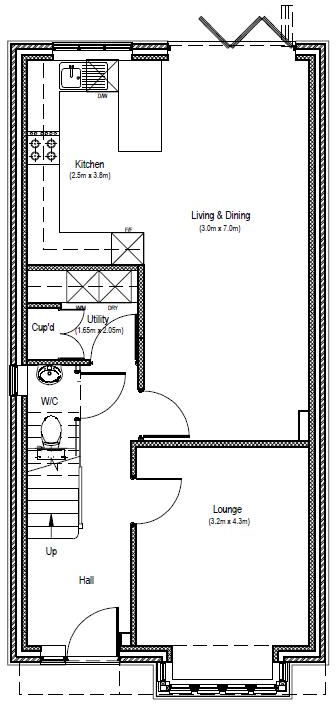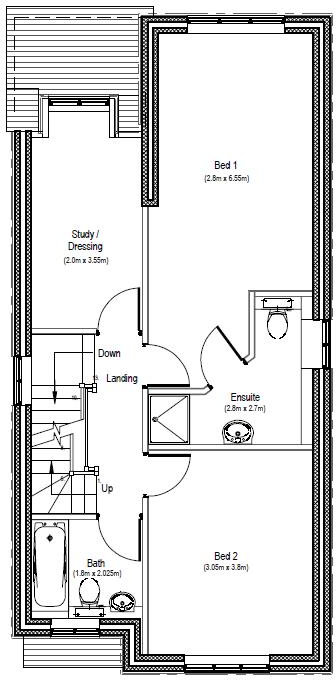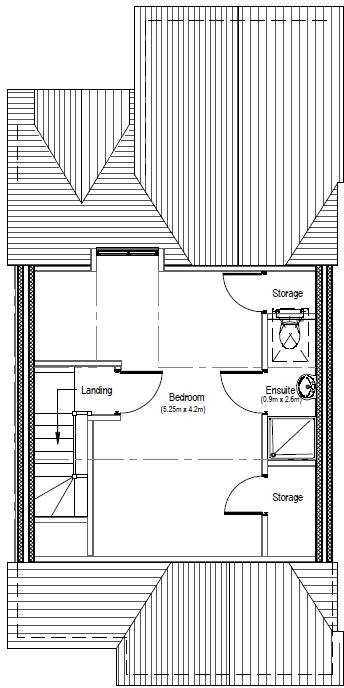Summary - 56 Green End, Braughing, WARE SG11 2PQ
4 bed 2 bath Detached
Light-filled family living with panoramic countryside outlook and generous gardens.
Exclusive development of just two 4-bed detached homes
A high-quality new-build detached home set on a generous plot at the edge of Braughing, offering far-reaching countryside views and private gardens. Light-filled living spaces and carefully selected finishes create a calm, modern interior; the shaker-style kitchen with stone worktops and integrated appliances opens via bi-fold doors to the rear garden for easy indoor–outdoor living.
The layout is family-focused: a separate lounge, utility/boot room and underfloor heating across the ground floor, with four bedrooms arranged over the upper floors. Two bedrooms have en-suite facilities and the top-floor suite provides a secluded guest or home-office space. Local amenities include an Outstanding primary school (Jenyns) and convenient rail and road links to Ware, Hertford, Bishops Stortford and Stansted Airport.
Important practical points: this is a new-build completion scheduled for 2026 and forms one of only two homes on the development, so availability is extremely limited. The second en-suite is notably compact (approximately 0.9m wide), which may affect usability. Tenure is freehold; there is no identified flood risk and the area is very affluent with low crime and fast broadband.
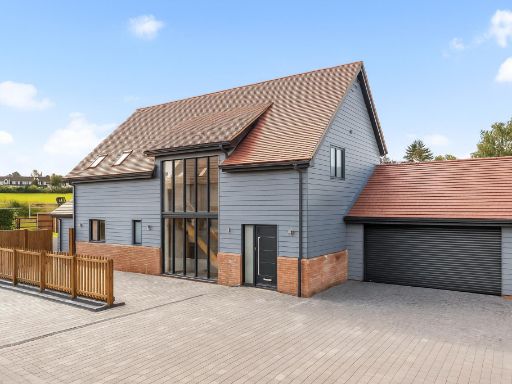 4 bedroom detached house for sale in Pelham View, Braughing, SG11 — £995,000 • 4 bed • 2 bath • 1927 ft²
4 bedroom detached house for sale in Pelham View, Braughing, SG11 — £995,000 • 4 bed • 2 bath • 1927 ft²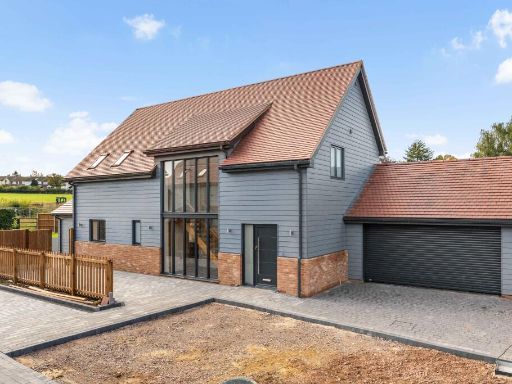 4 bedroom detached house for sale in Plot 5, Pelham Road, Braughing, SG11 — £995,000 • 4 bed • 2 bath
4 bedroom detached house for sale in Plot 5, Pelham Road, Braughing, SG11 — £995,000 • 4 bed • 2 bath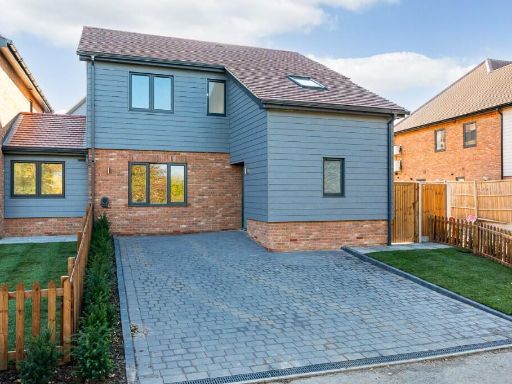 3 bedroom semi-detached house for sale in Pelham Road, Braughing, SG11 — £685,000 • 3 bed • 2 bath • 1400 ft²
3 bedroom semi-detached house for sale in Pelham Road, Braughing, SG11 — £685,000 • 3 bed • 2 bath • 1400 ft²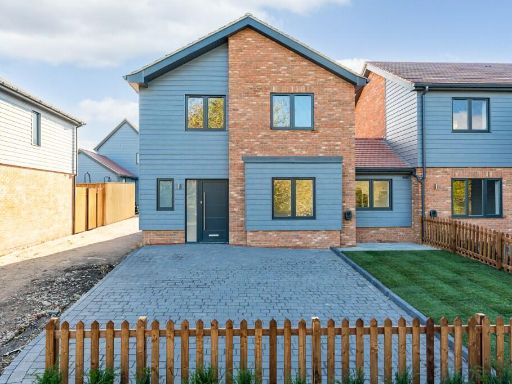 3 bedroom semi-detached house for sale in Pelham Road, Braughing, SG11 — £685,000 • 3 bed • 2 bath • 1284 ft²
3 bedroom semi-detached house for sale in Pelham Road, Braughing, SG11 — £685,000 • 3 bed • 2 bath • 1284 ft²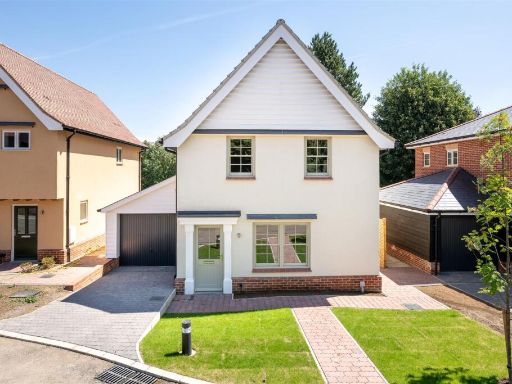 3 bedroom detached house for sale in BRAND NEW HOME - Halls Close, Braughing, SG11 — £699,995 • 3 bed • 1 bath • 1233 ft²
3 bedroom detached house for sale in BRAND NEW HOME - Halls Close, Braughing, SG11 — £699,995 • 3 bed • 1 bath • 1233 ft²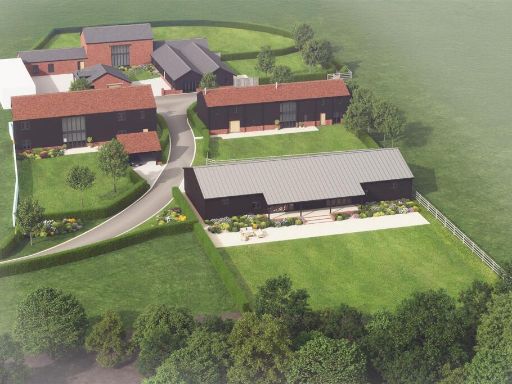 Land for sale in Quinbury Farm Barns, Hay Street, Braughing, SG11 — £850,000 • 4 bed • 4 bath • 4005 ft²
Land for sale in Quinbury Farm Barns, Hay Street, Braughing, SG11 — £850,000 • 4 bed • 4 bath • 4005 ft²