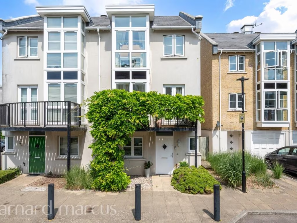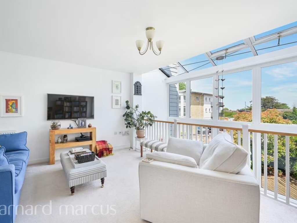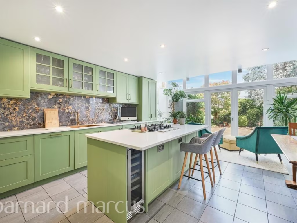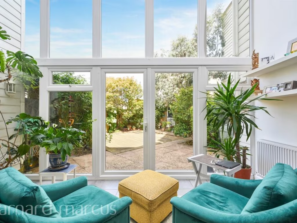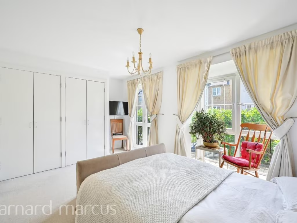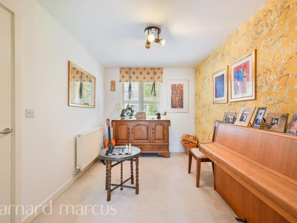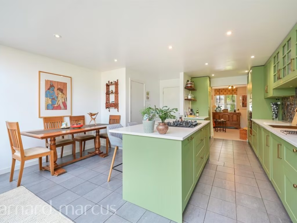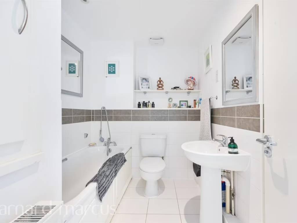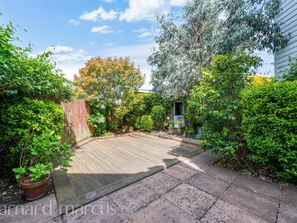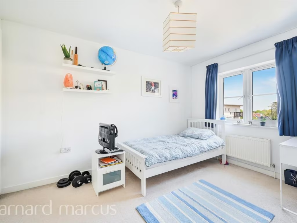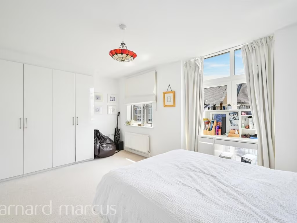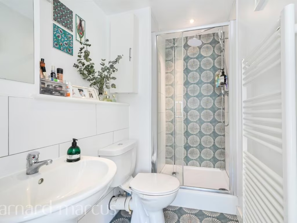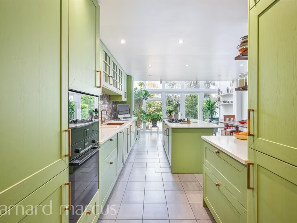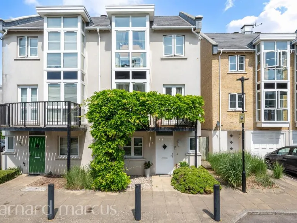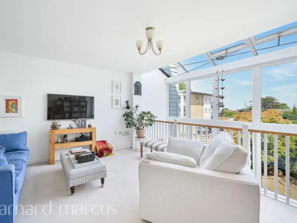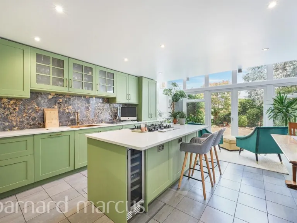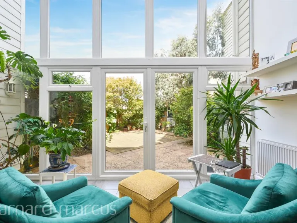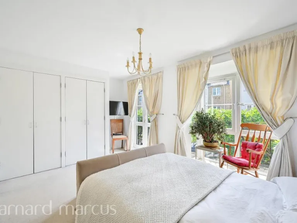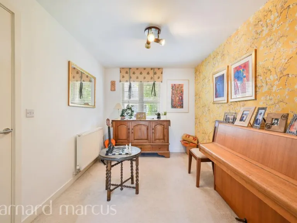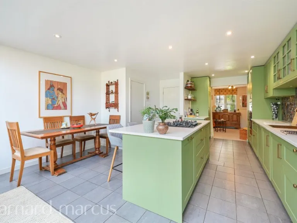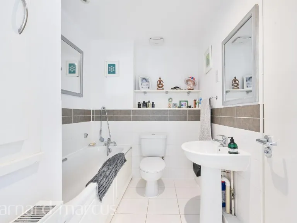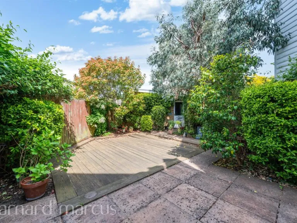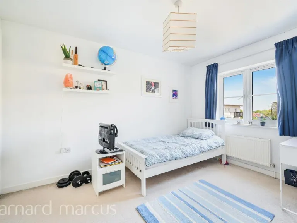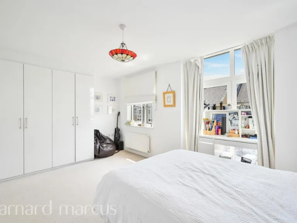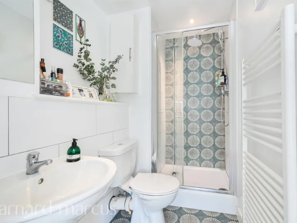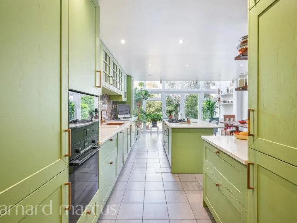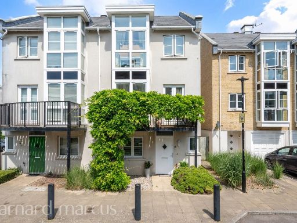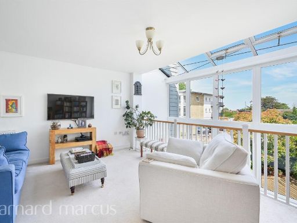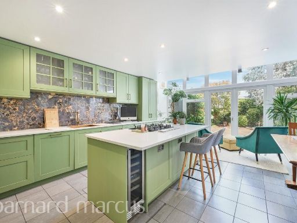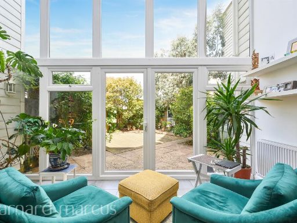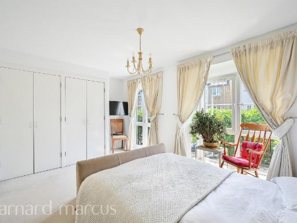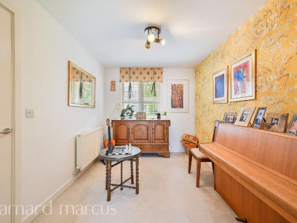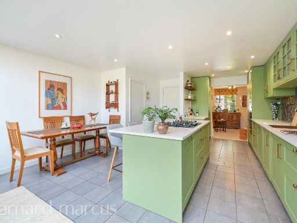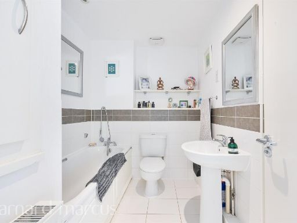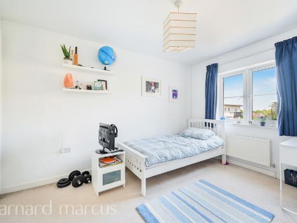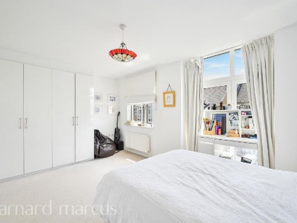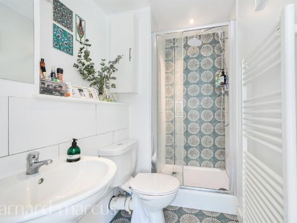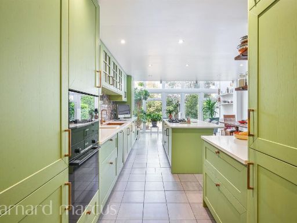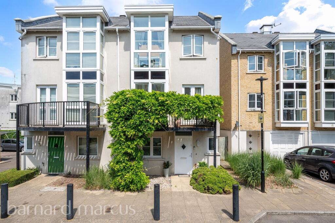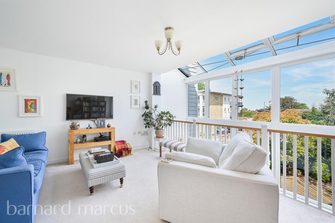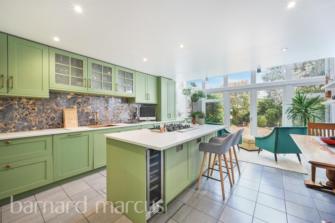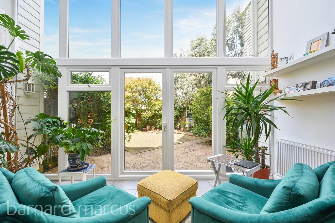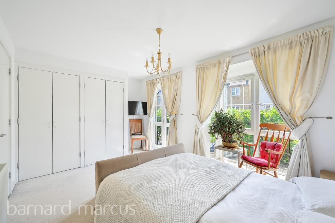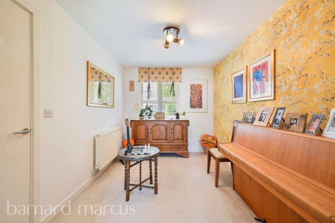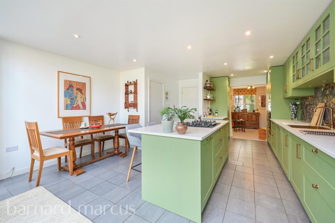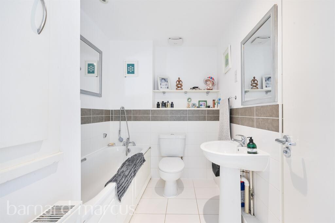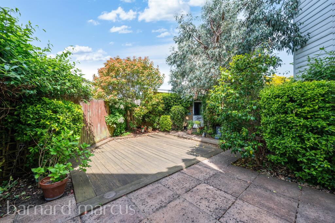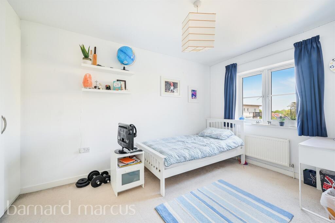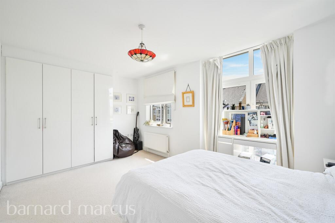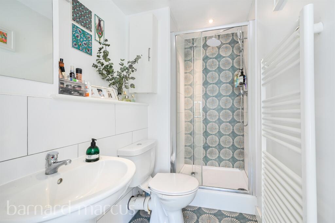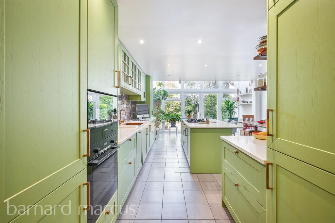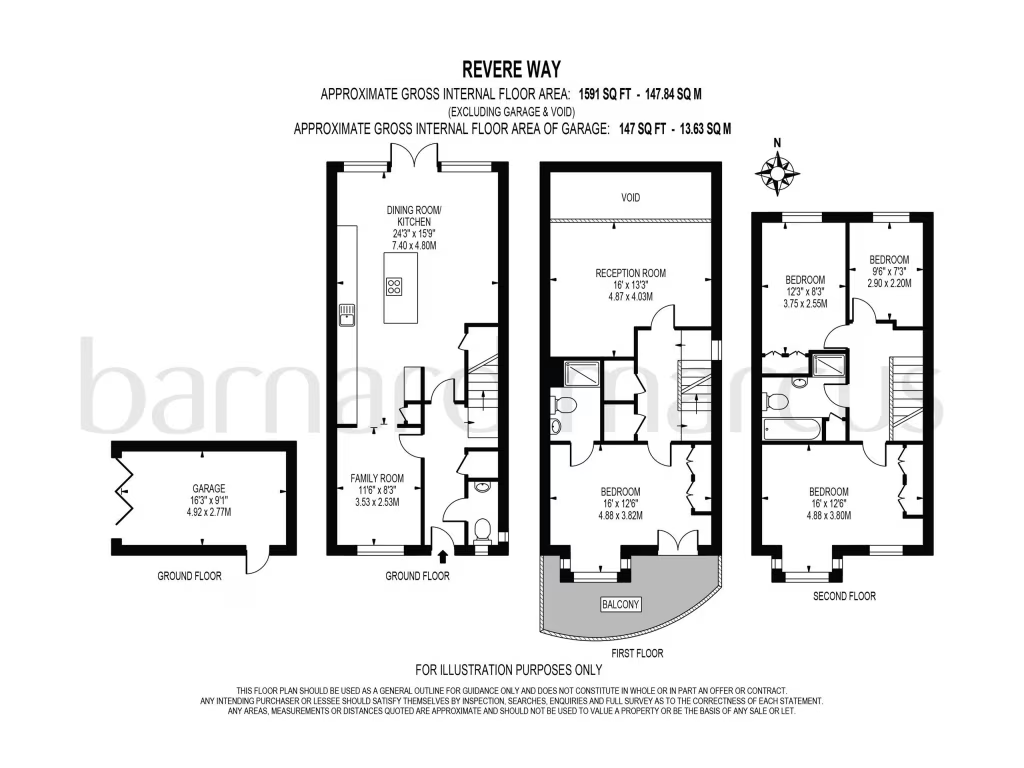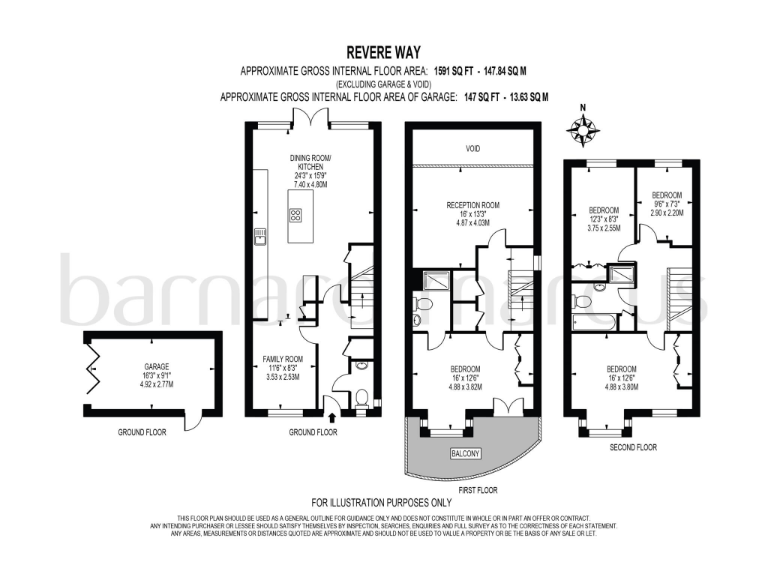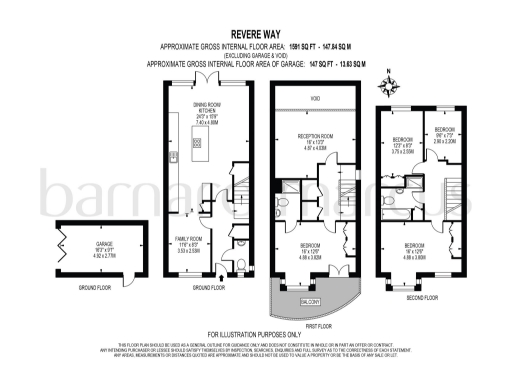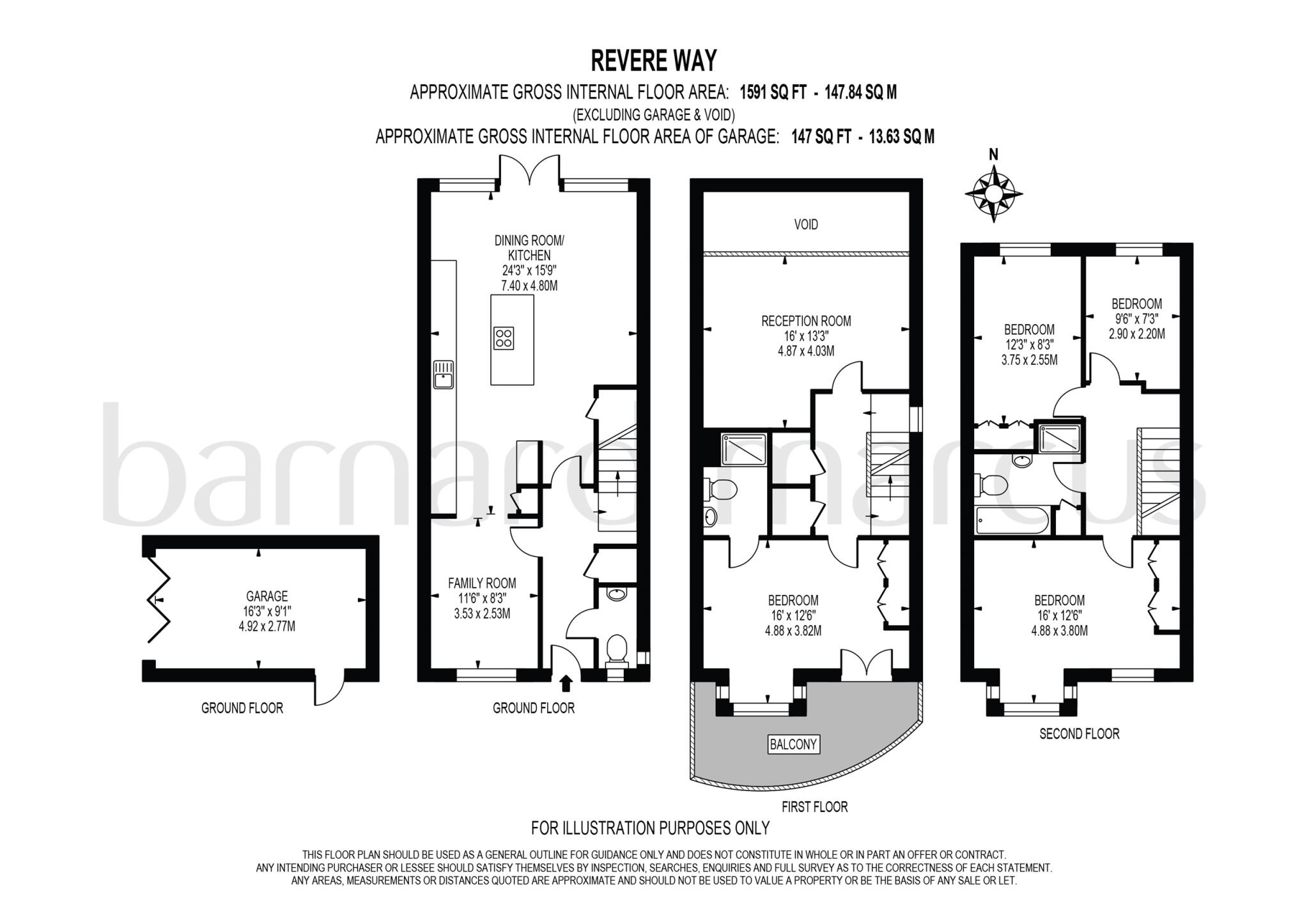Summary - 57 REVERE WAY EPSOM KT19 9RQ
4 bed 2 bath Town House
Bespoke kitchen, garage and private garden near excellent schools and transport.
Bespoke German kitchen installed two years ago, high-quality fittings
Accommodation arranged over three practical floors for flexible family use
Integral garage plus private parking space — rare local convenience
Enclosed rear garden and first-floor south-facing terrace, child-friendly
Close walk to Ewell West station for easy London commutes
Near highly rated primary and secondary schools, strong family catchment
Small plot size; garden low-maintenance, not extensive outdoor space
Council tax banding described as expensive; commission your own surveys
Set over three floors in a quiet modern development, this four-bedroom freehold home is aimed at commuting families who want practical space and low-maintenance living. The recently installed bespoke German kitchen is a clear highlight, designed for everyday use and entertaining, with wide French doors that open onto an enclosed rear garden where children and pets can play safely. An integral garage plus a private parking space is a rare convenience for the area.
The layout offers flexibility: a ground-floor family room ideal as a playroom, study or gym, a formal first-floor reception for relaxed living, and three bedrooms on the top floor. A south-facing first-floor terrace provides a sheltered spot for morning coffee and adds useful outdoor space. Neutral décor, efficient gas central heating and double glazing create a move-in-ready feel, though prospective buyers should commission their own surveys and service checks as fittings and services have not been independently tested.
Location is a major draw. Ewell West station is within easy reach for fast commutes into London, and a strong selection of primary and secondary schools — including highly rated options nearby — suits families. The development sits amid well-kept open spaces and greenery, contributing to a tranquil setting despite being in a major conurbation.
Practical points to note: the plot is modest in size, so outdoor space is low-maintenance rather than expansive, and council tax is described as expensive. The house was constructed in the mid-2000s with assumed timber-frame walls; buyers seeking significant structural alterations should factor this in and obtain appropriate professional advice.
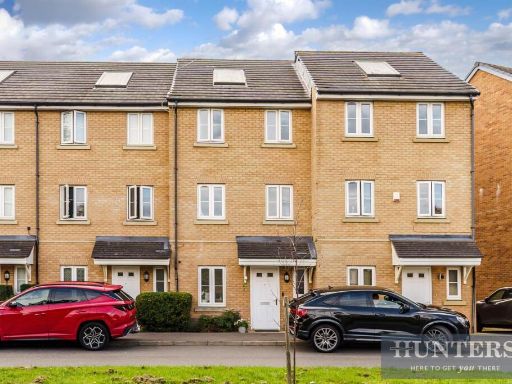 4 bedroom terraced house for sale in Alpine Close, Epsom, KT19 — £590,000 • 4 bed • 3 bath • 1152 ft²
4 bedroom terraced house for sale in Alpine Close, Epsom, KT19 — £590,000 • 4 bed • 3 bath • 1152 ft²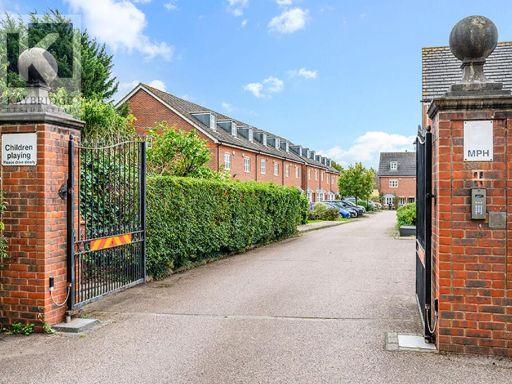 4 bedroom terraced house for sale in Ruxley Lane, Epsom, KT19 — £625,000 • 4 bed • 3 bath • 1243 ft²
4 bedroom terraced house for sale in Ruxley Lane, Epsom, KT19 — £625,000 • 4 bed • 3 bath • 1243 ft²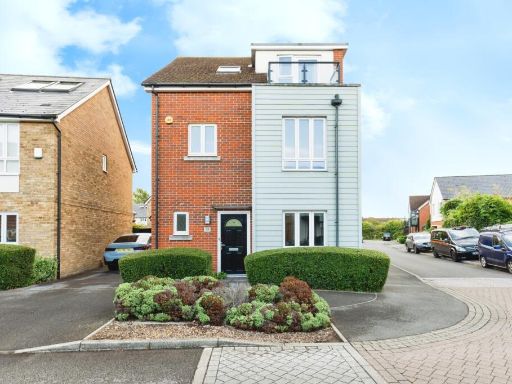 4 bedroom detached house for sale in Parkview Way, Epsom, Surrey, KT19 — £700,000 • 4 bed • 3 bath • 1582 ft²
4 bedroom detached house for sale in Parkview Way, Epsom, Surrey, KT19 — £700,000 • 4 bed • 3 bath • 1582 ft²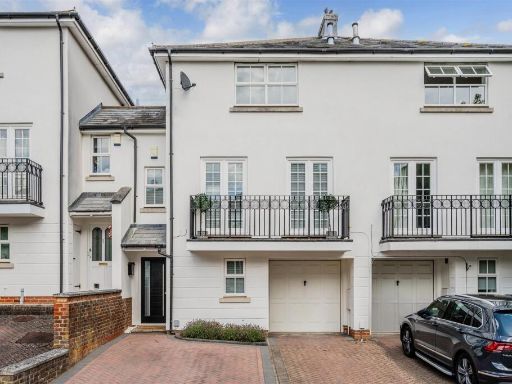 4 bedroom terraced house for sale in St. Theresa Close, Epsom, KT18 — £765,000 • 4 bed • 3 bath • 1511 ft²
4 bedroom terraced house for sale in St. Theresa Close, Epsom, KT18 — £765,000 • 4 bed • 3 bath • 1511 ft²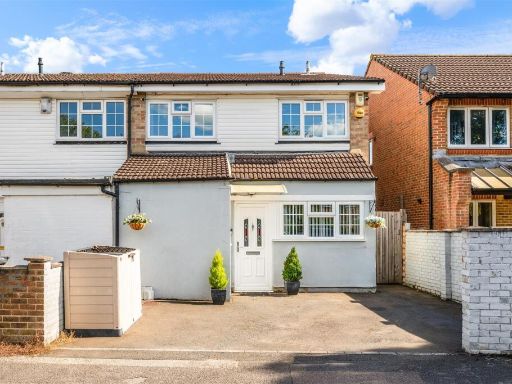 4 bedroom end of terrace house for sale in Middleton Road, Epsom, KT19 — £575,000 • 4 bed • 2 bath • 1485 ft²
4 bedroom end of terrace house for sale in Middleton Road, Epsom, KT19 — £575,000 • 4 bed • 2 bath • 1485 ft²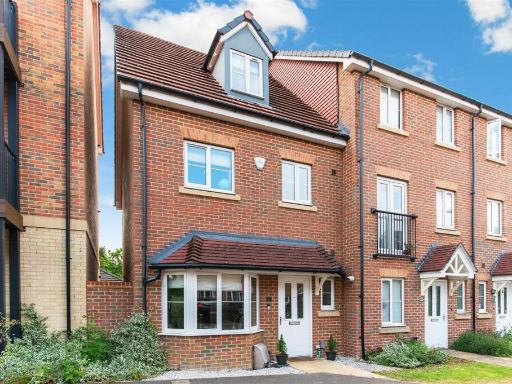 4 bedroom end of terrace house for sale in Winter Close, Epsom, KT17 — £700,000 • 4 bed • 2 bath • 1246 ft²
4 bedroom end of terrace house for sale in Winter Close, Epsom, KT17 — £700,000 • 4 bed • 2 bath • 1246 ft²