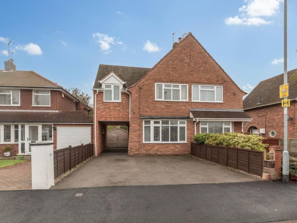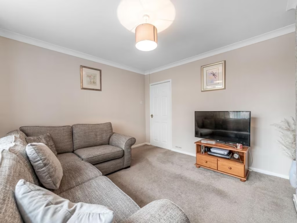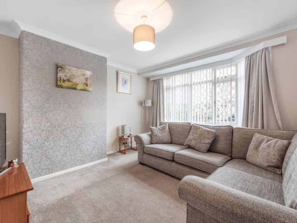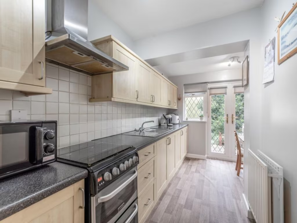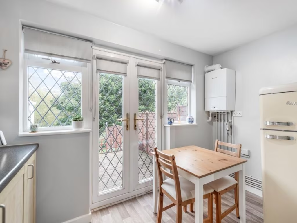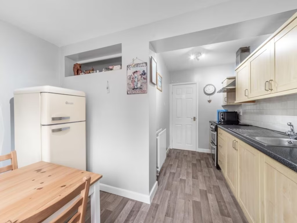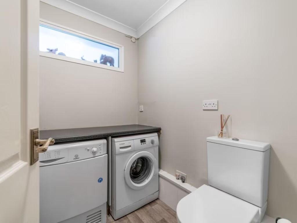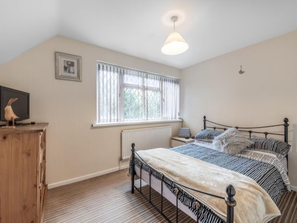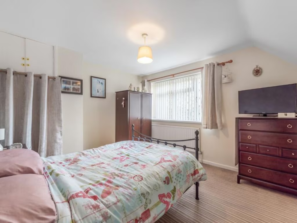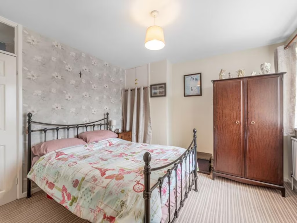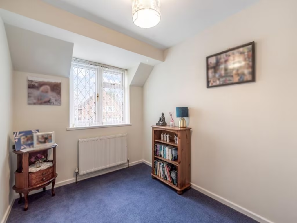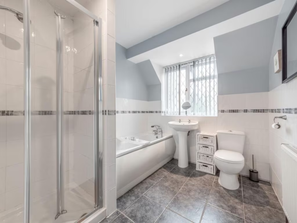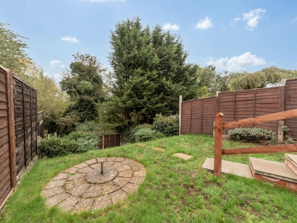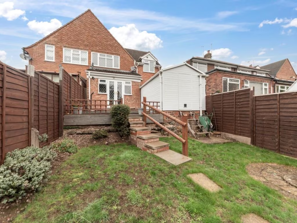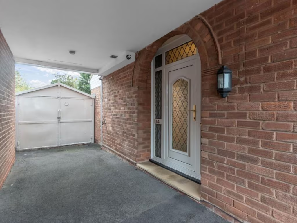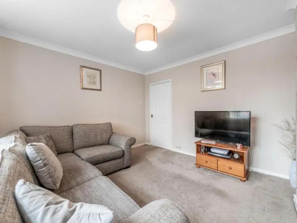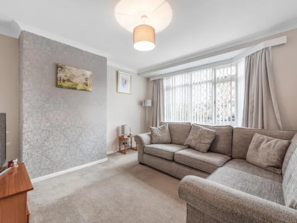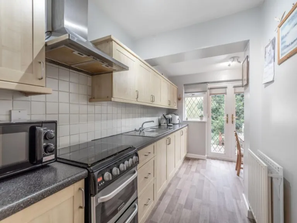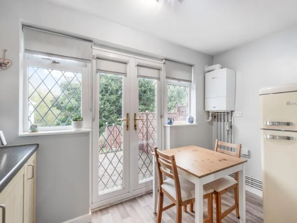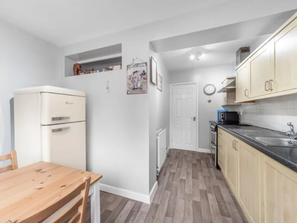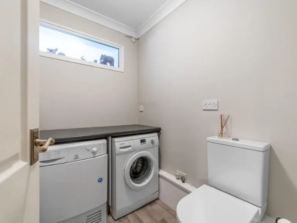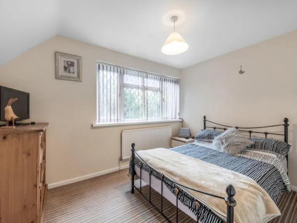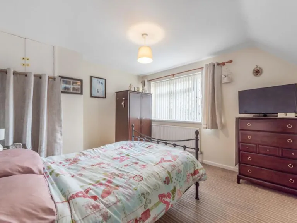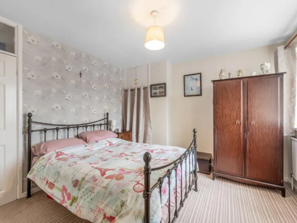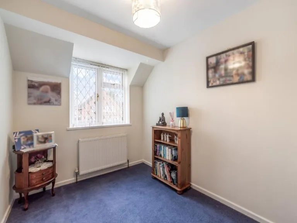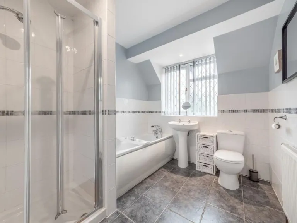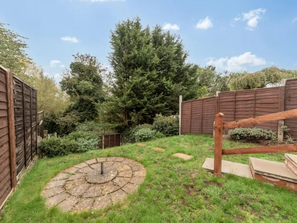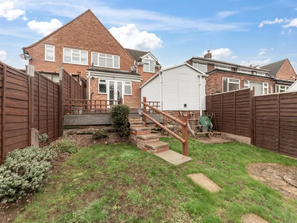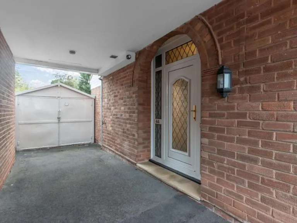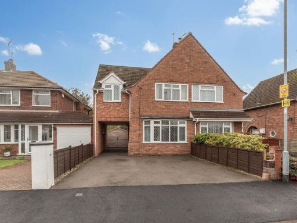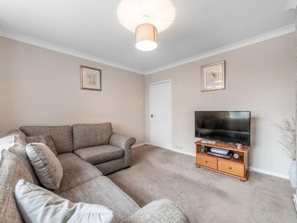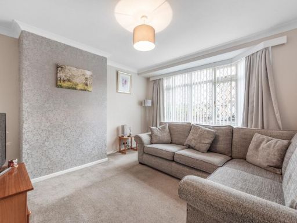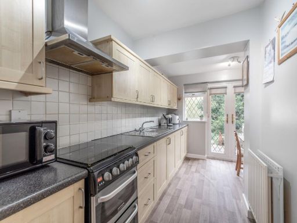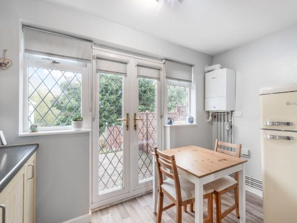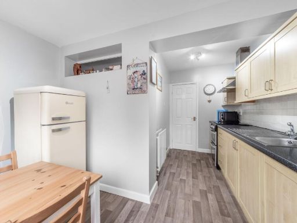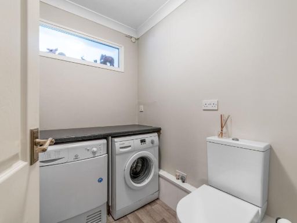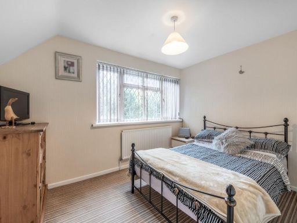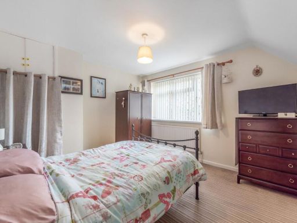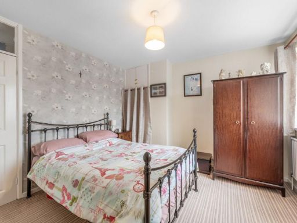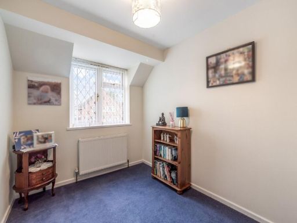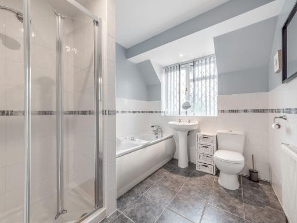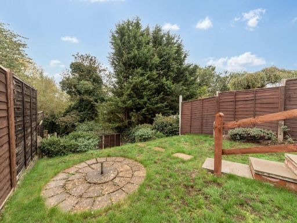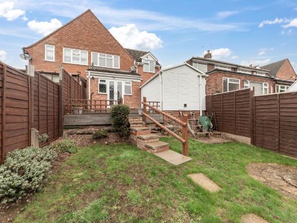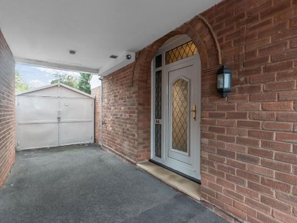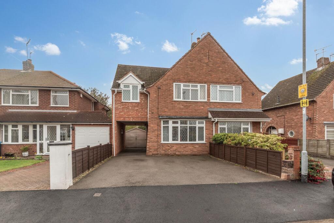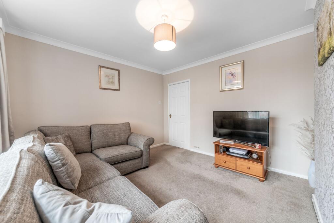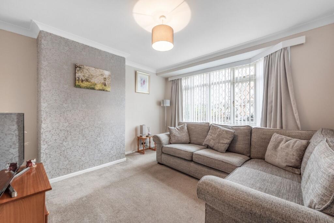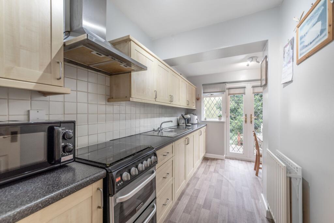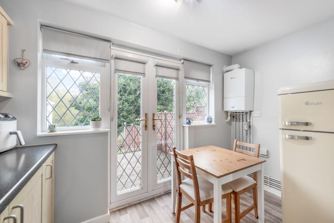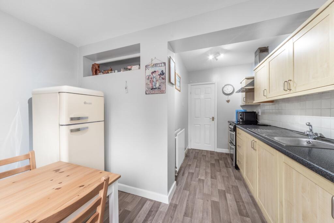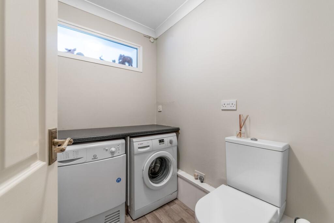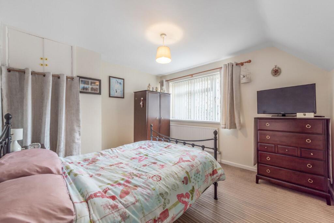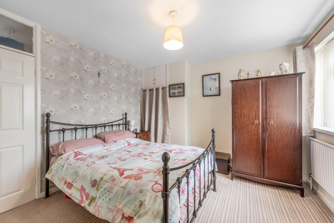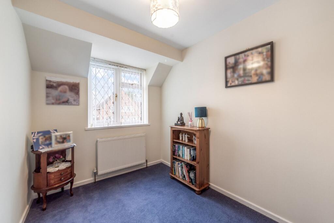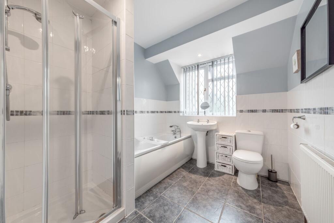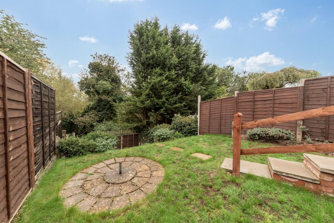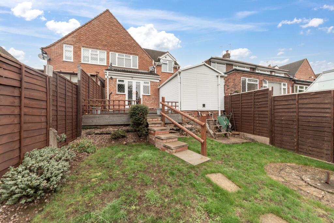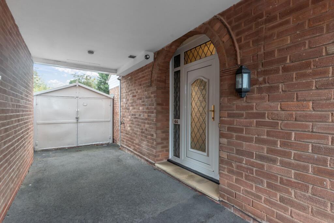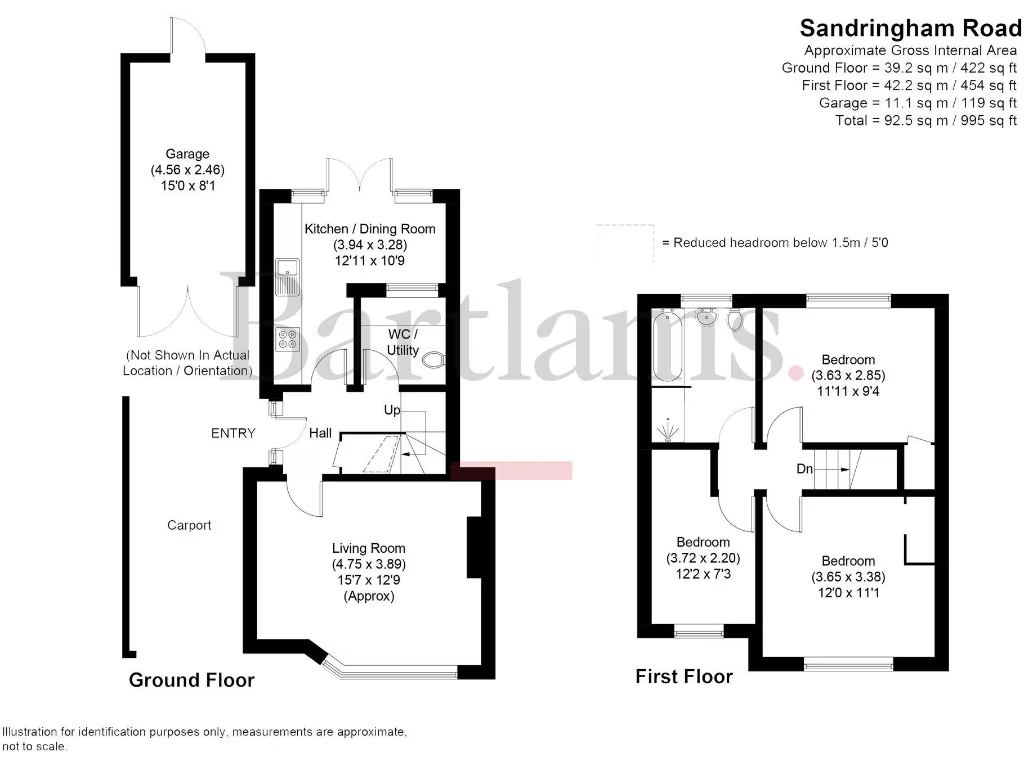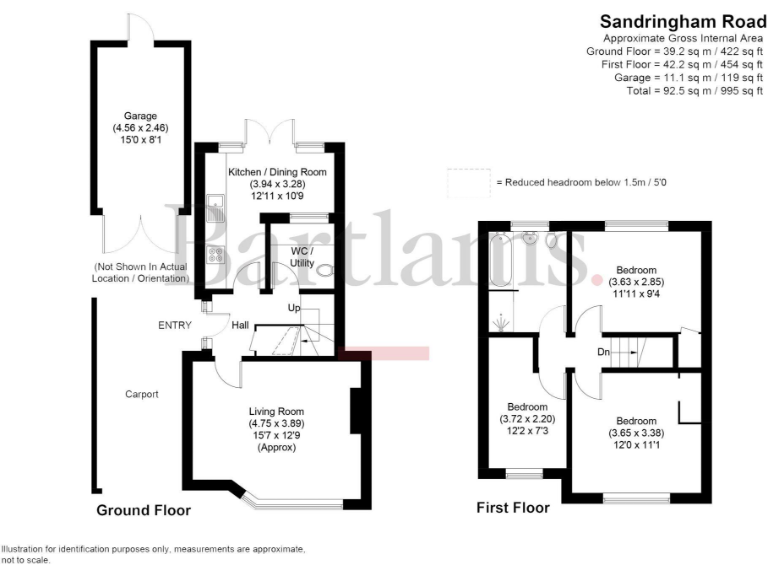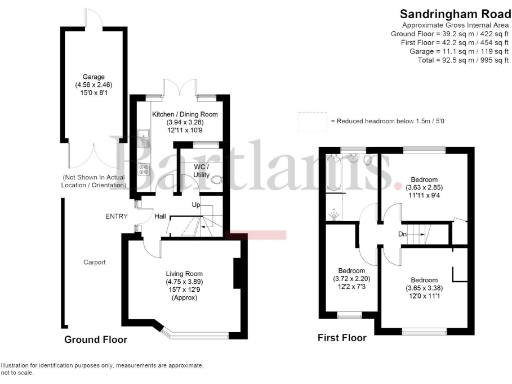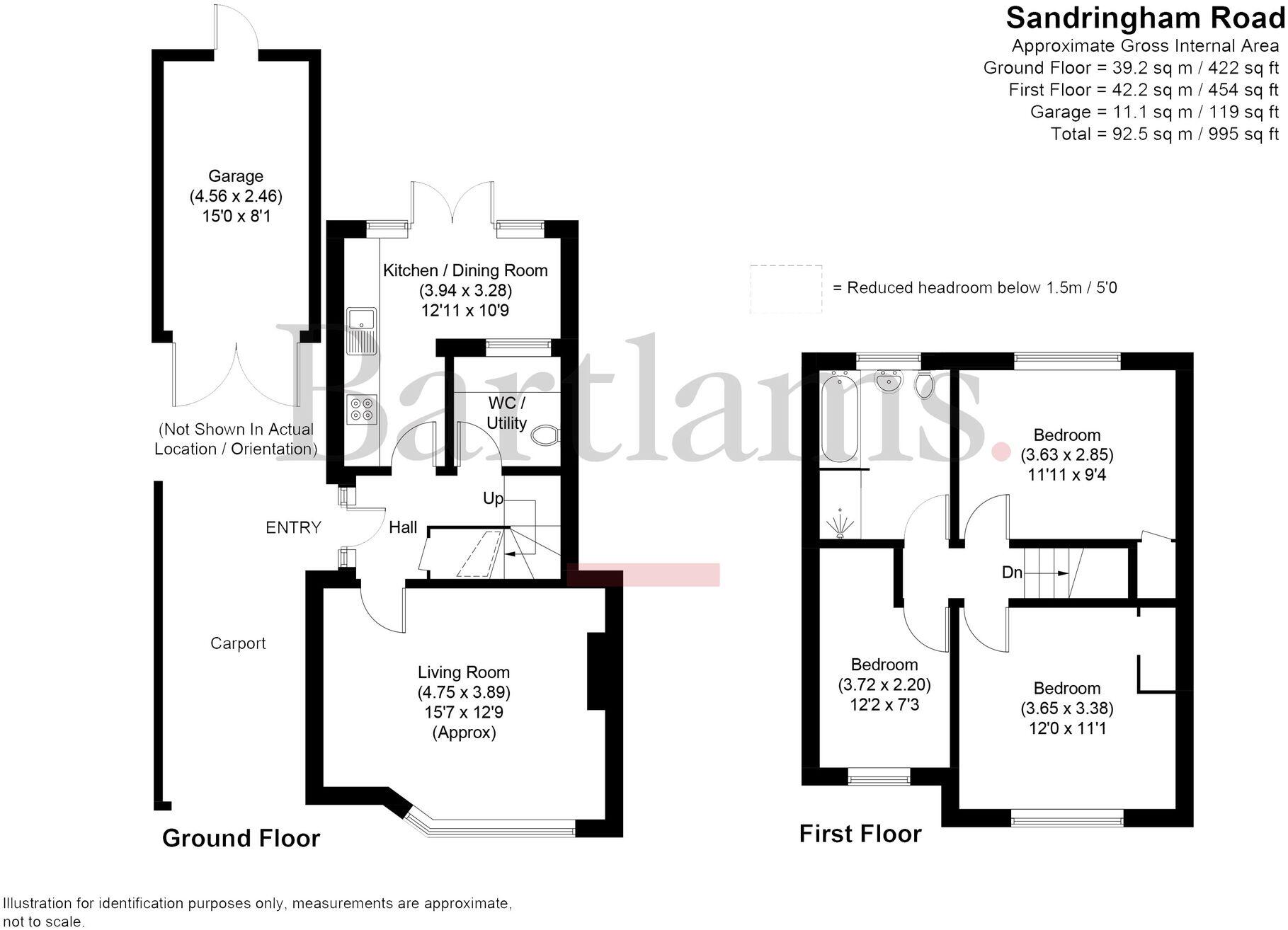Summary - 44 SANDRINGHAM ROAD WOMBOURNE WOLVERHAMPTON WV5 8EF
3 bed 1 bath Semi-Detached
Long garden, driveway and garage near Wombourne village amenities.
Three bedrooms with built-in storage to principal rooms
A well-proportioned three-bedroom semi-detached home on a popular Wombourne street, close to the village centre and transport links. The layout suits families or first-time buyers needing practical living space and off-street parking.
Ground floor accommodation includes a front living room with a light-filled bay window, an extended kitchen-diner running the rear of the house and French doors opening onto the garden, plus a useful WC/utility room by the side entrance. Upstairs are three good bedrooms and a family bathroom with both walk-in shower and bath.
Outside, the property benefits from a private driveway with carport, a detached garage at the rear and a long tiered garden with decking, patio and lawn areas that back onto a pleasant natural aspect. The house dates from the 1950s and is offered freehold with Council Tax Band B.
Practical points to note: the EPC is D and the property reflects mid-20th century construction, so buyers should expect typical maintenance and potential to modernise services and finishes. There is a single family bathroom for three bedrooms and the garage is detached, accessed via the rear.
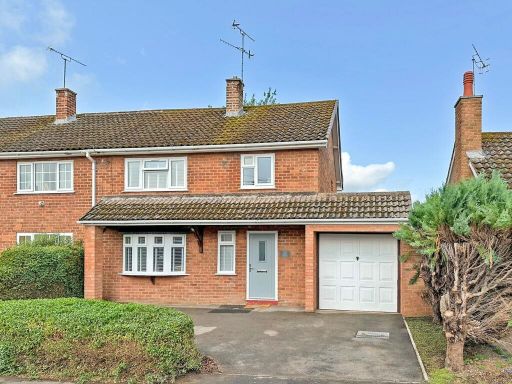 3 bedroom semi-detached house for sale in Dickinson Road, Wombourne, WV5 — £310,000 • 3 bed • 1 bath • 713 ft²
3 bedroom semi-detached house for sale in Dickinson Road, Wombourne, WV5 — £310,000 • 3 bed • 1 bath • 713 ft²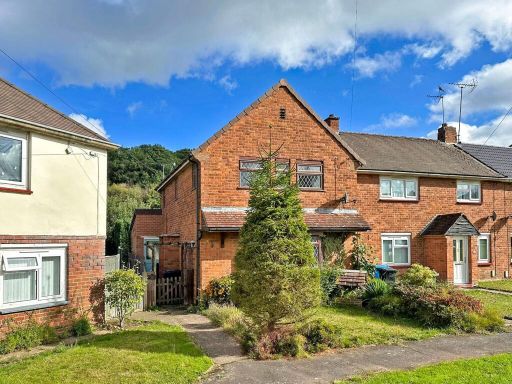 3 bedroom end of terrace house for sale in Meadow Lane, Wombourne, WV5 — £258,500 • 3 bed • 1 bath • 1027 ft²
3 bedroom end of terrace house for sale in Meadow Lane, Wombourne, WV5 — £258,500 • 3 bed • 1 bath • 1027 ft²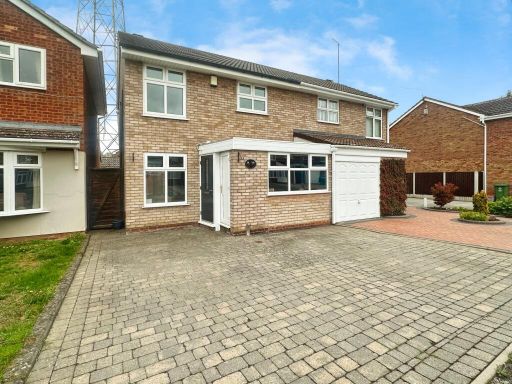 3 bedroom semi-detached house for sale in Brookside Close, Wolverhampton, WV5 — £240,000 • 3 bed • 1 bath • 739 ft²
3 bedroom semi-detached house for sale in Brookside Close, Wolverhampton, WV5 — £240,000 • 3 bed • 1 bath • 739 ft²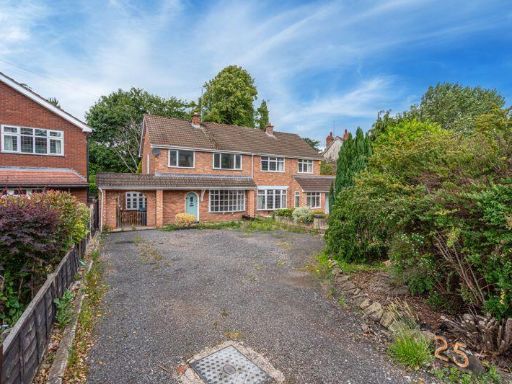 3 bedroom semi-detached house for sale in Common Road, Wombourne, Wolverhampton, WV5 — £300,000 • 3 bed • 1 bath • 1149 ft²
3 bedroom semi-detached house for sale in Common Road, Wombourne, Wolverhampton, WV5 — £300,000 • 3 bed • 1 bath • 1149 ft²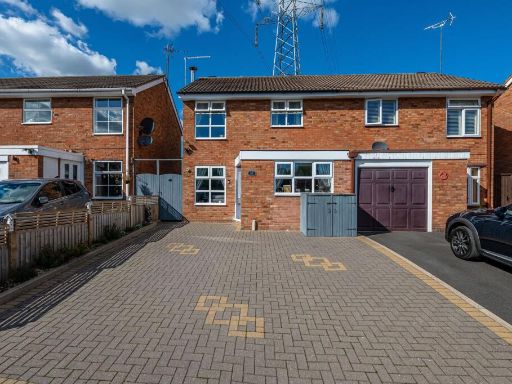 3 bedroom semi-detached house for sale in Brookside Close, Wombourne, WV5 — £249,950 • 3 bed • 1 bath • 765 ft²
3 bedroom semi-detached house for sale in Brookside Close, Wombourne, WV5 — £249,950 • 3 bed • 1 bath • 765 ft²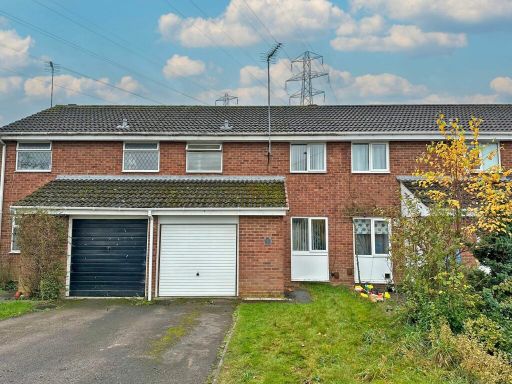 3 bedroom terraced house for sale in Lanes Close, Wombourne, WV5 — £200,000 • 3 bed • 2 bath • 727 ft²
3 bedroom terraced house for sale in Lanes Close, Wombourne, WV5 — £200,000 • 3 bed • 2 bath • 727 ft²