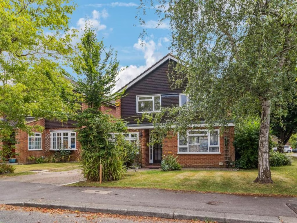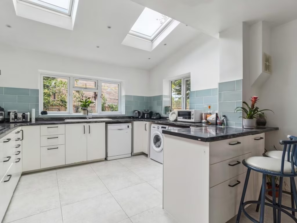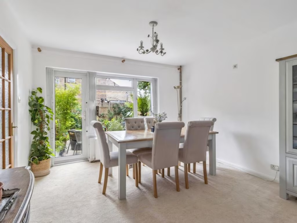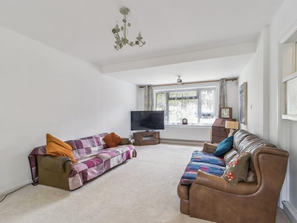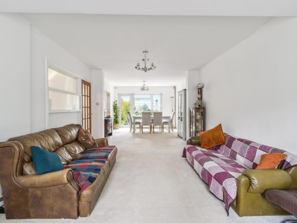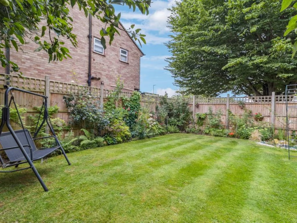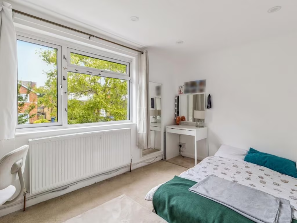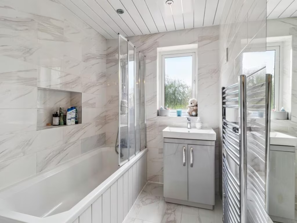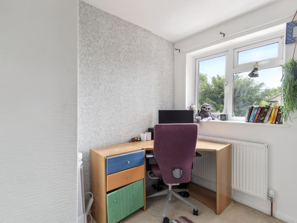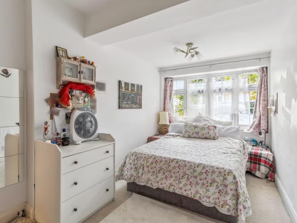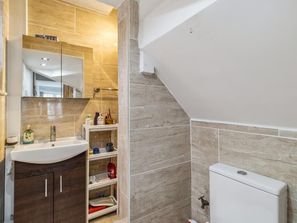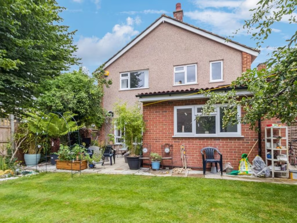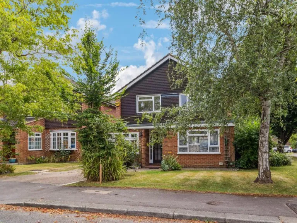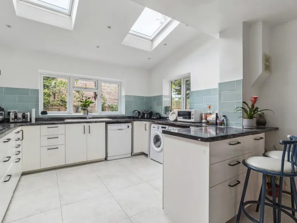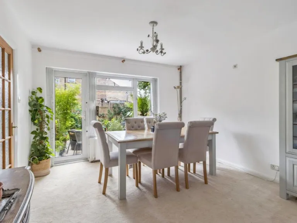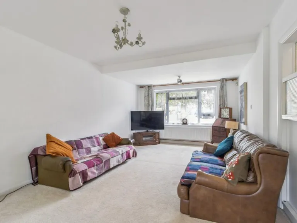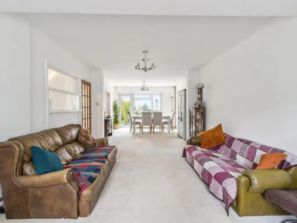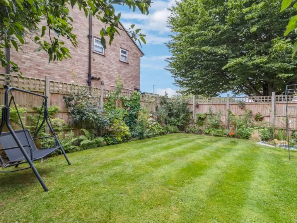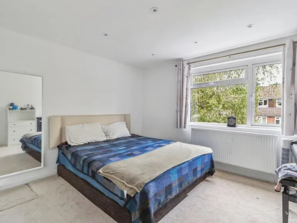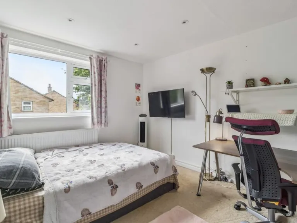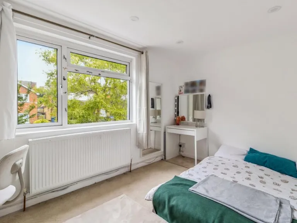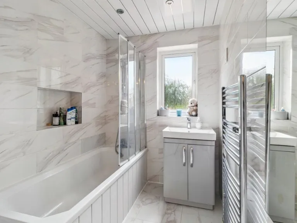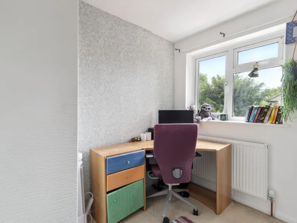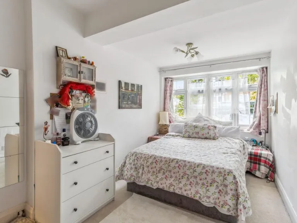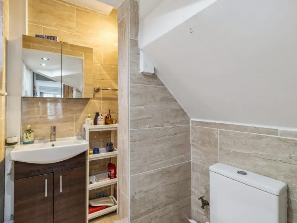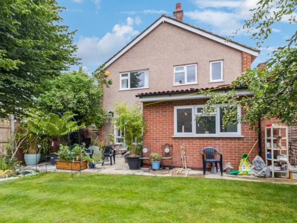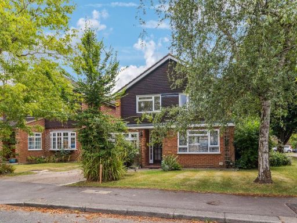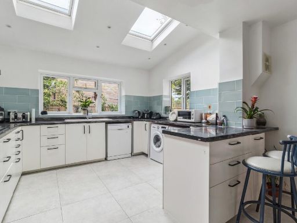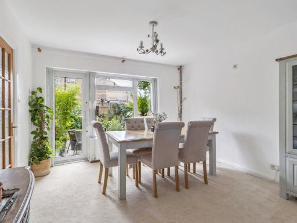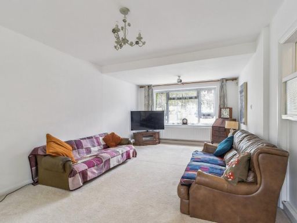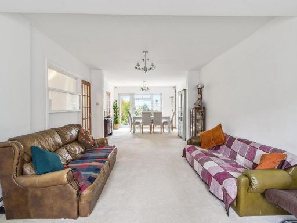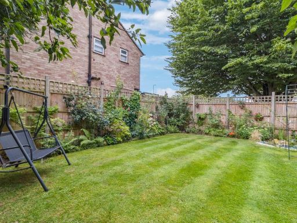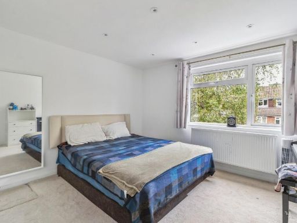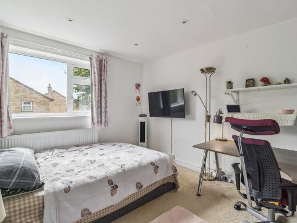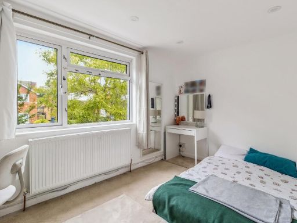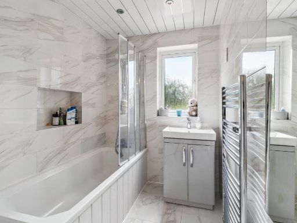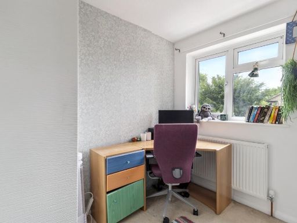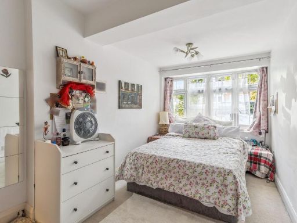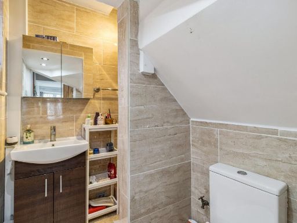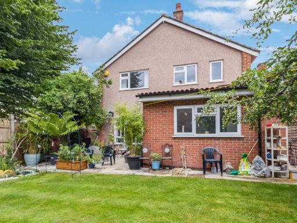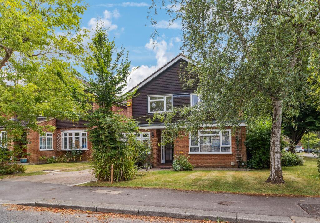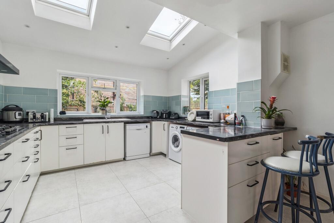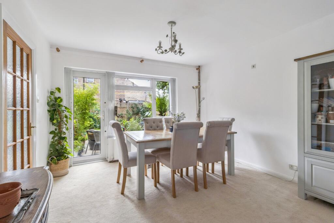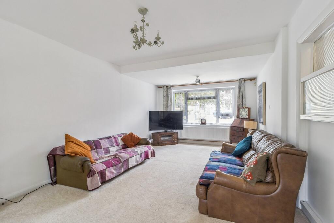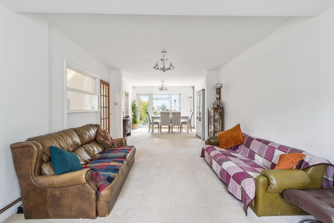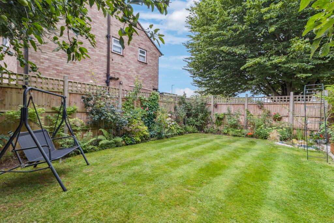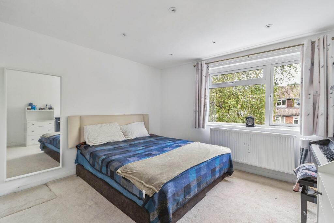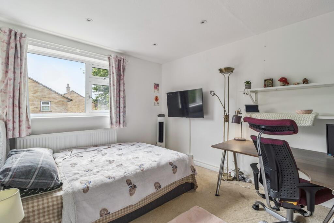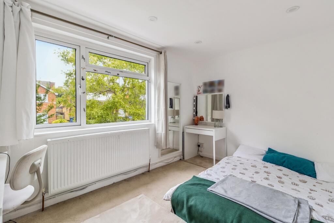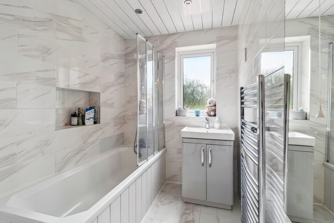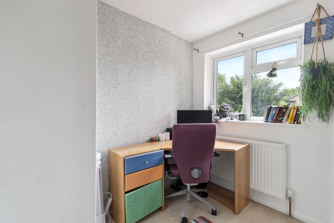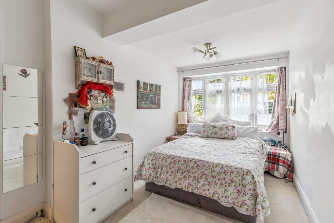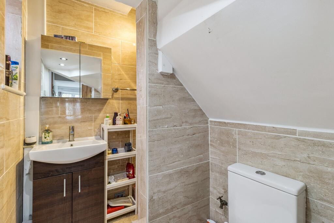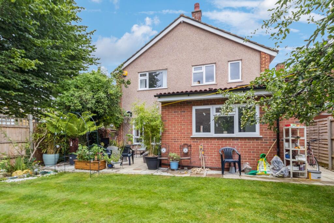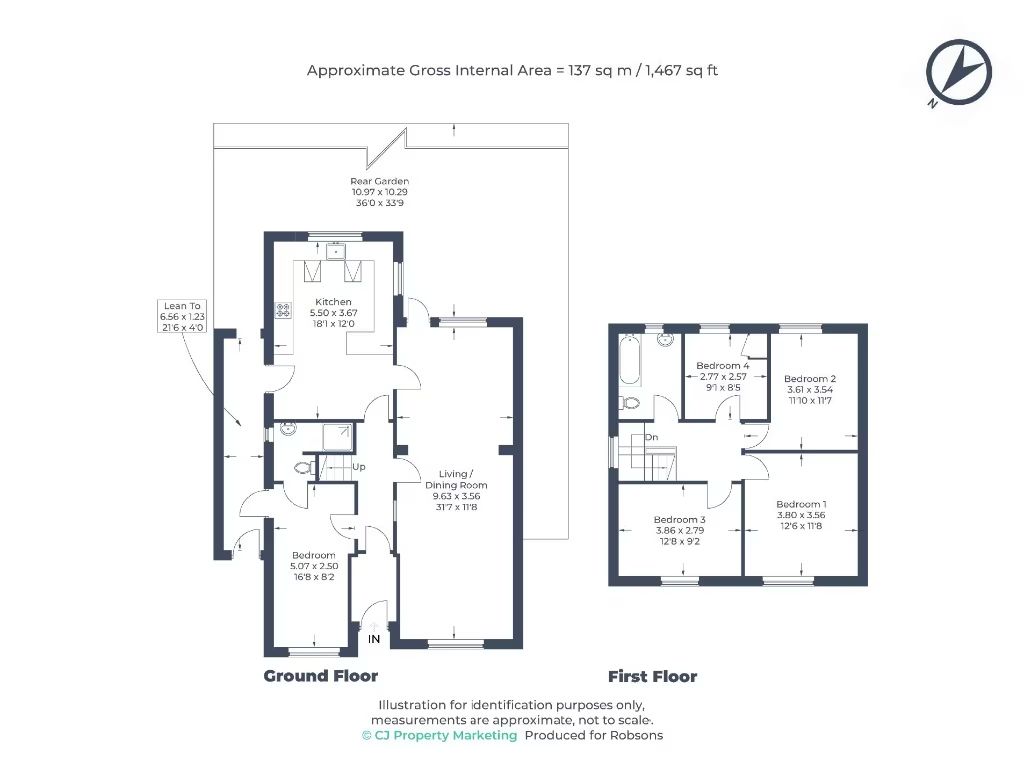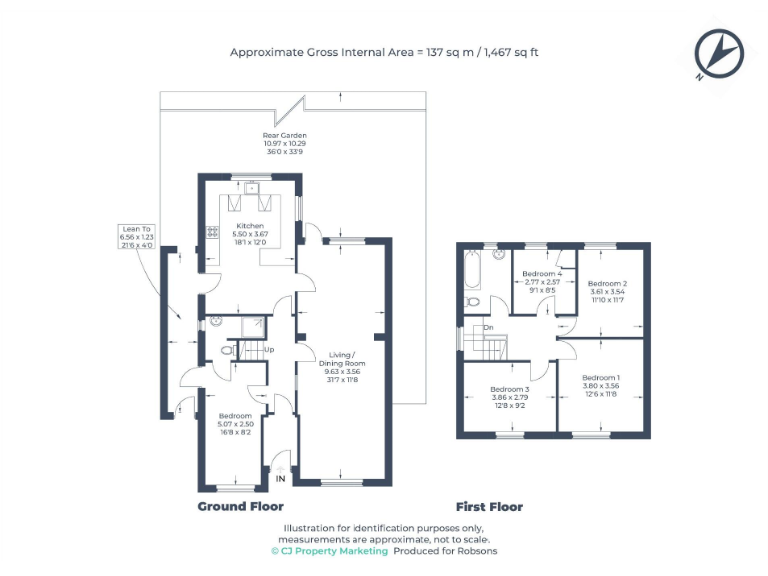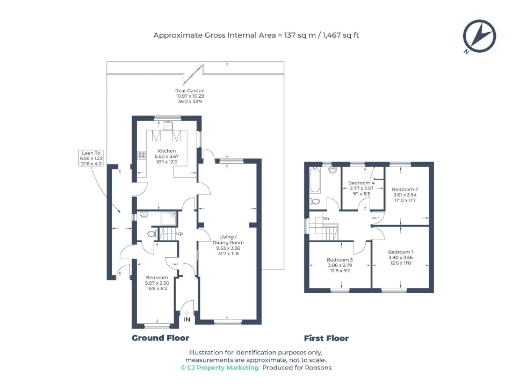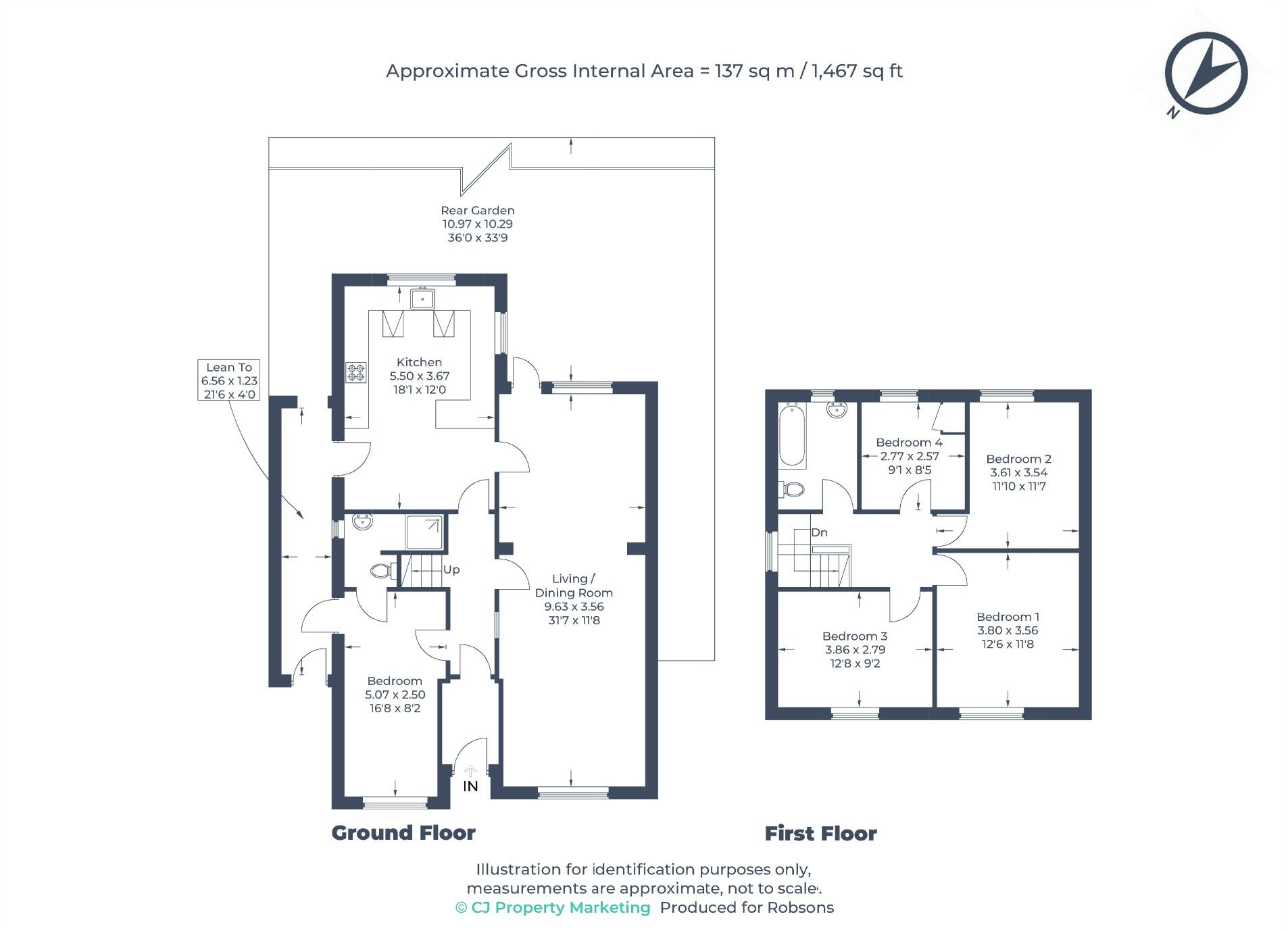Summary - 44 BIRCHMEAD AVENUE PINNER HA5 2BH
5 bed 2 bath Detached
Well-located five-bedroom home with garden and parking, ideal for family life.
Five bedrooms including ground-floor double with en-suite
Through lounge/diner with garden access, good natural light
Modern fitted kitchen with skylight and updated appliances
Private lawned rear garden with patio, well maintained
Driveway provides off-street parking for multiple vehicles
Approximately 1,467 sq ft; freehold, built 1950–66
Double glazing fitted post-2002; cavity walls with no insulation (assumed)
Council tax band expensive; some opportunity for energy upgrades
This spacious five-bedroom detached house on Birchmead Avenue offers generous family living across approximately 1,467 sq ft. The ground floor includes a through lounge/diner, modern fitted kitchen, and a double bedroom with en-suite, while four further bedrooms and a family bathroom occupy the first floor. A private, well-maintained rear garden and driveway for off-street parking add practical outdoor and parking space.
Positioned close to Pinner High Street and local transport, the home suits families who need good schools and commuter links. West Lodge Primary and several well-rated secondaries are nearby, and Pinner station (Metropolitan line) plus local buses provide straightforward connections. Broadband speeds are fast and the area is very affluent with low crime levels.
Built in the mid-20th century and offered freehold, the property benefits from double glazing installed after 2002 and mains gas central heating with a boiler and radiators. The cavity walls are as-built with no added insulation (assumed), so improving thermal performance presents an opportunity to reduce running costs and add value.
Buyers should note some practical issues: council tax is expensive, and the home appears generally average-sized for the plot with standard ceiling heights. While well maintained, there is scope for further modernisation or energy-efficiency upgrades if desired. Overall this is a roomy, well-located detached family home with clear potential for improvement.
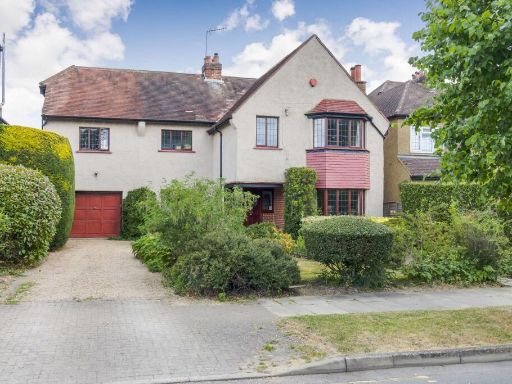 5 bedroom detached house for sale in High View, Pinner, HA5 — £1,699,950 • 5 bed • 3 bath • 2421 ft²
5 bedroom detached house for sale in High View, Pinner, HA5 — £1,699,950 • 5 bed • 3 bath • 2421 ft²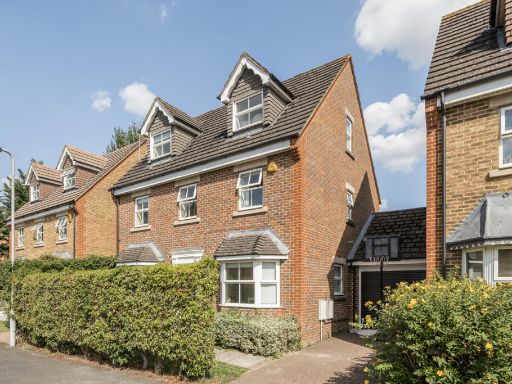 5 bedroom detached house for sale in Stirling Avenue, Pinner, HA5 — £950,000 • 5 bed • 3 bath • 1384 ft²
5 bedroom detached house for sale in Stirling Avenue, Pinner, HA5 — £950,000 • 5 bed • 3 bath • 1384 ft²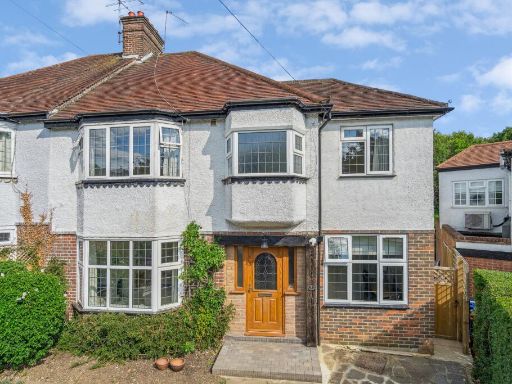 5 bedroom semi-detached house for sale in Eastcote View, Pinner HA5 — £1,195,000 • 5 bed • 1 bath • 1629 ft²
5 bedroom semi-detached house for sale in Eastcote View, Pinner HA5 — £1,195,000 • 5 bed • 1 bath • 1629 ft²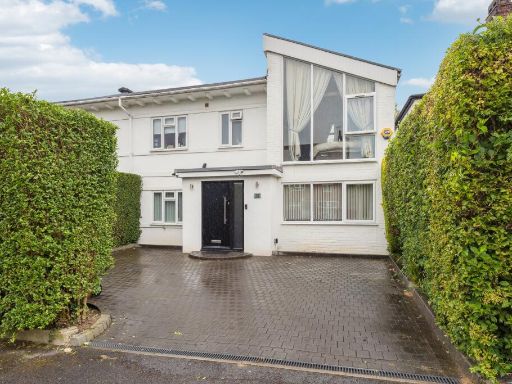 5 bedroom semi-detached house for sale in Meadow Road, Pinner, HA5 — £1,175,000 • 5 bed • 2 bath • 1762 ft²
5 bedroom semi-detached house for sale in Meadow Road, Pinner, HA5 — £1,175,000 • 5 bed • 2 bath • 1762 ft²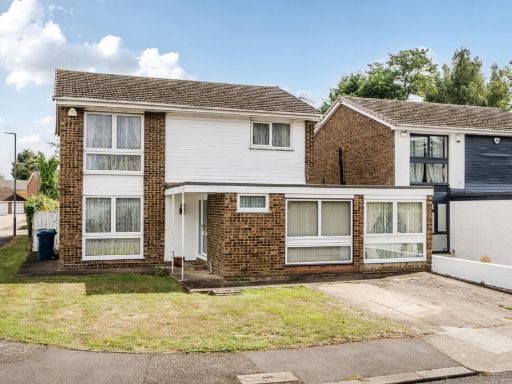 4 bedroom detached house for sale in Langland Drive, Pinner, Middlesex, HA5 — £800,000 • 4 bed • 1 bath • 1568 ft²
4 bedroom detached house for sale in Langland Drive, Pinner, Middlesex, HA5 — £800,000 • 4 bed • 1 bath • 1568 ft²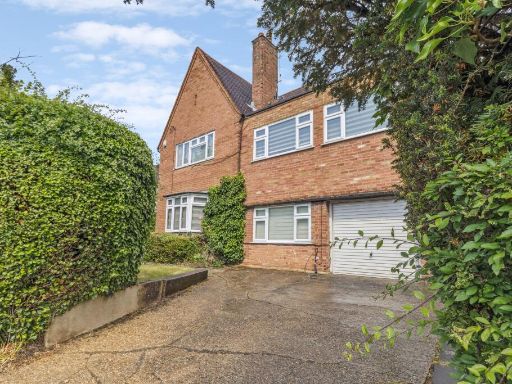 4 bedroom detached house for sale in Paines Lane, Pinner, HA5 — £1,225,000 • 4 bed • 2 bath • 1938 ft²
4 bedroom detached house for sale in Paines Lane, Pinner, HA5 — £1,225,000 • 4 bed • 2 bath • 1938 ft²