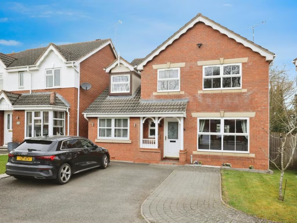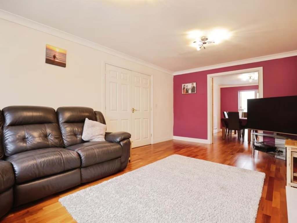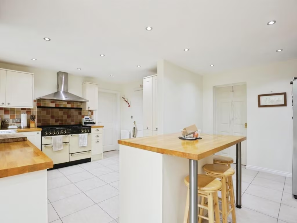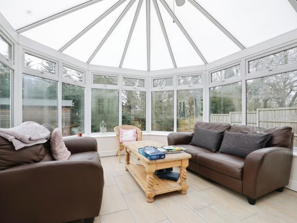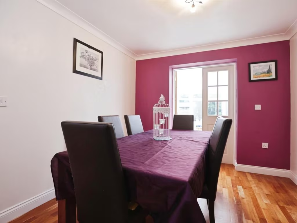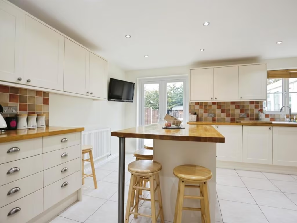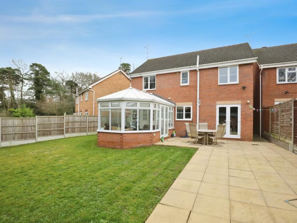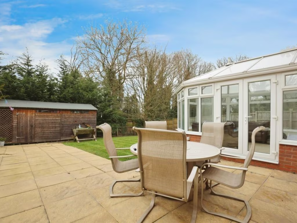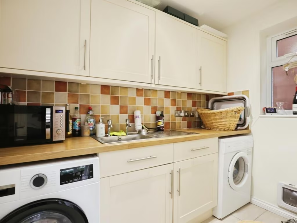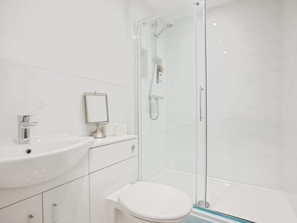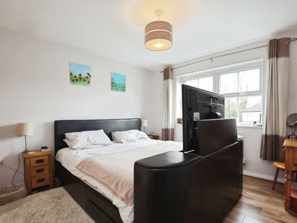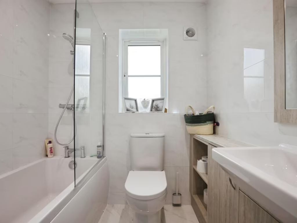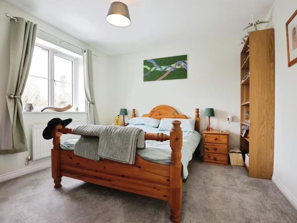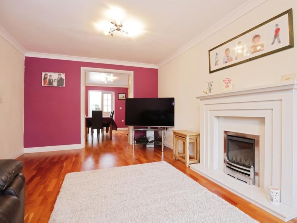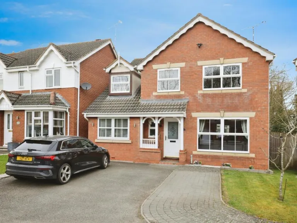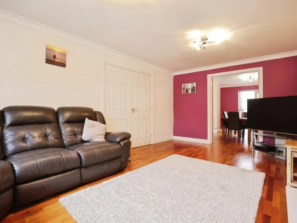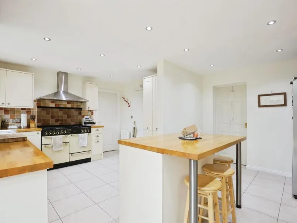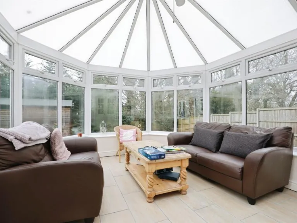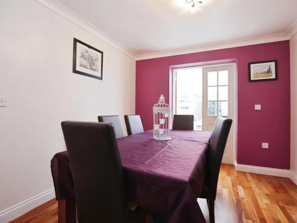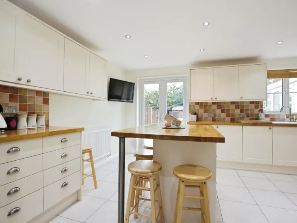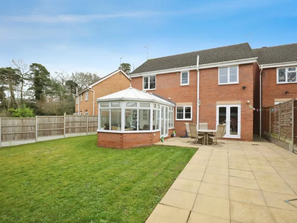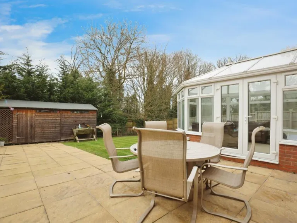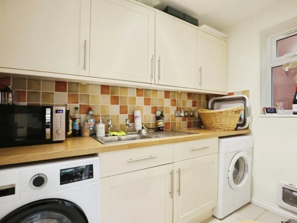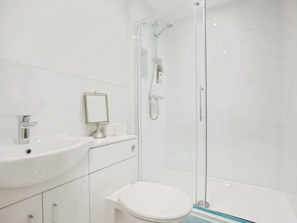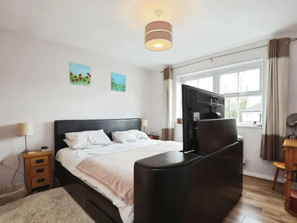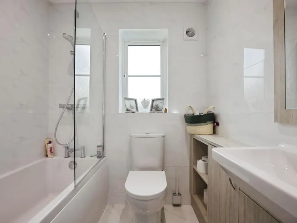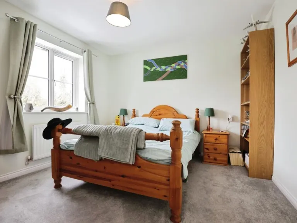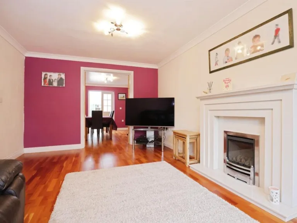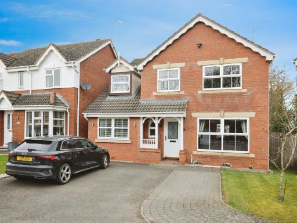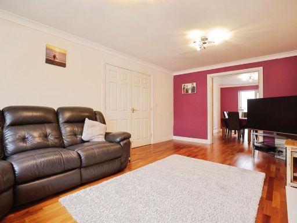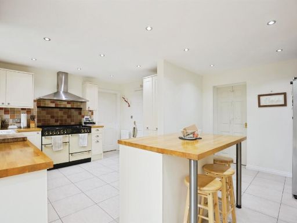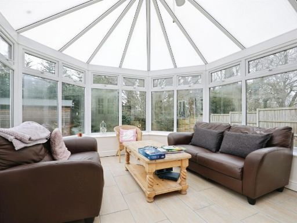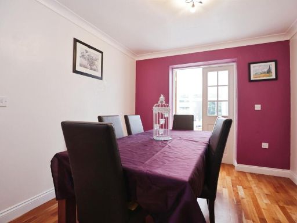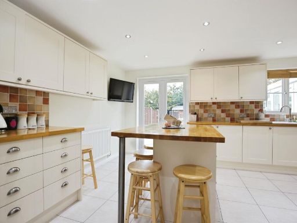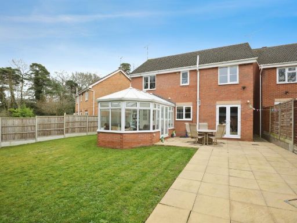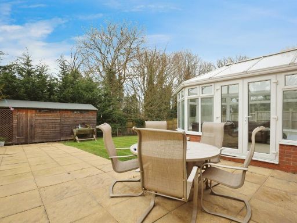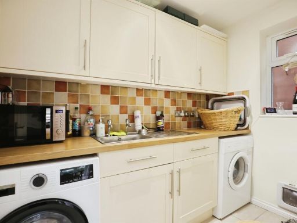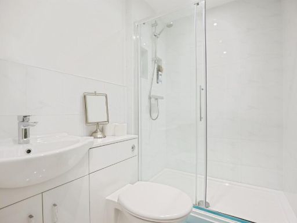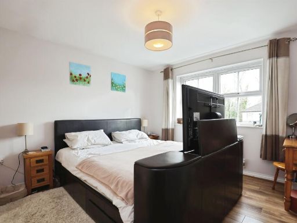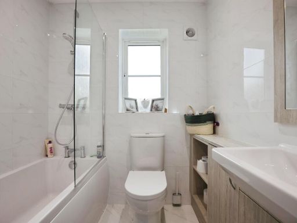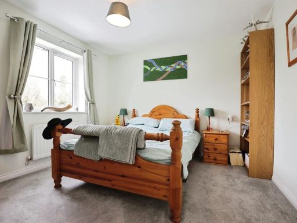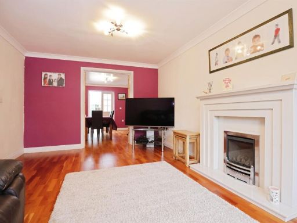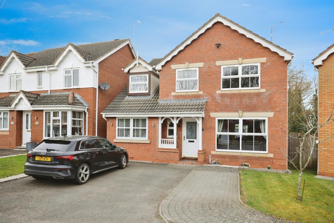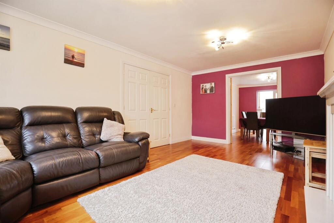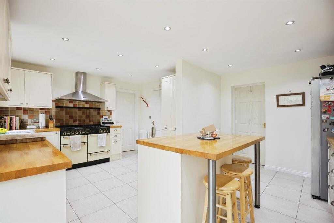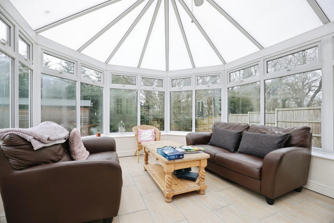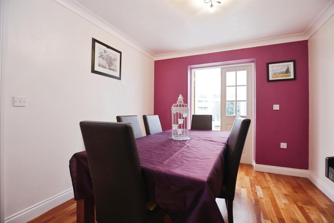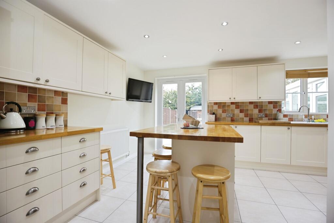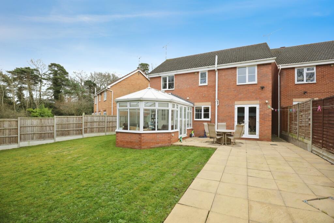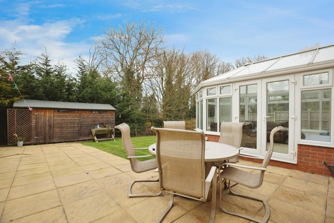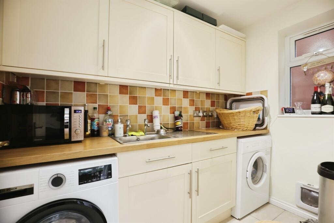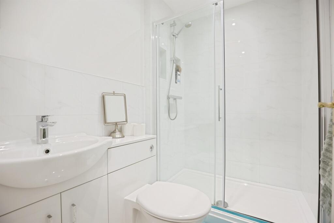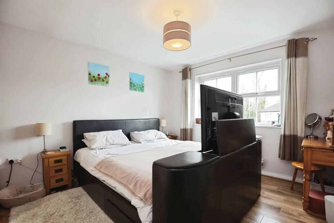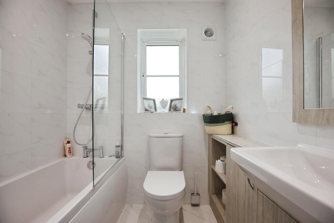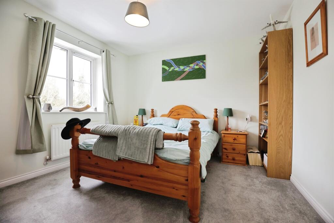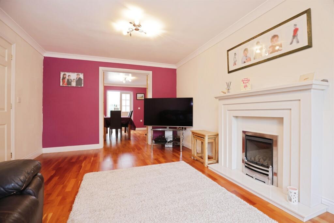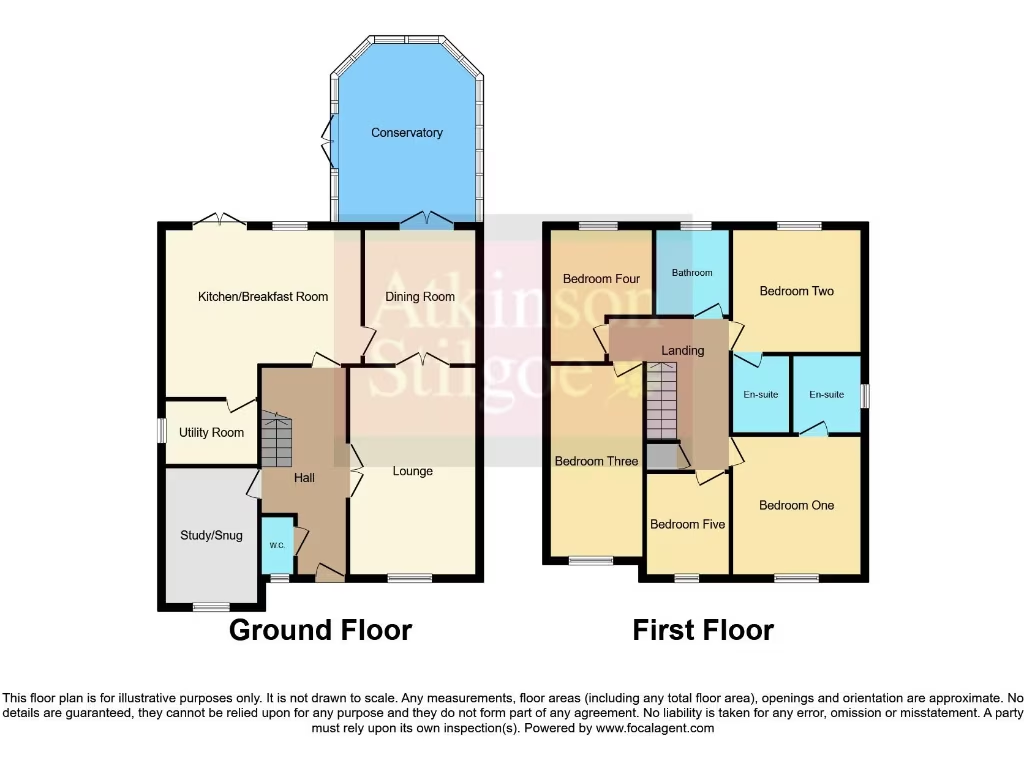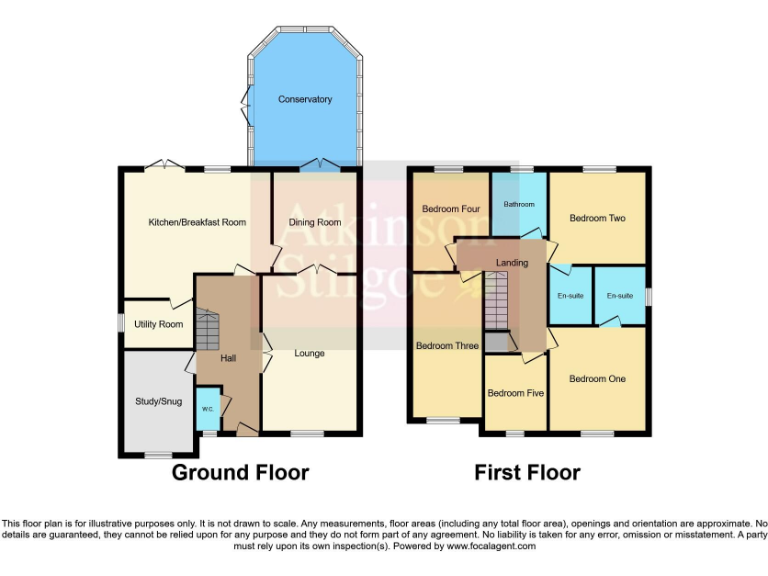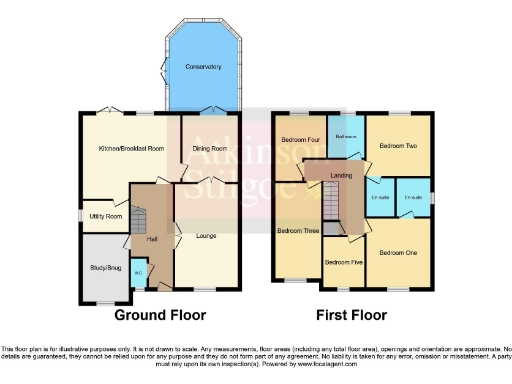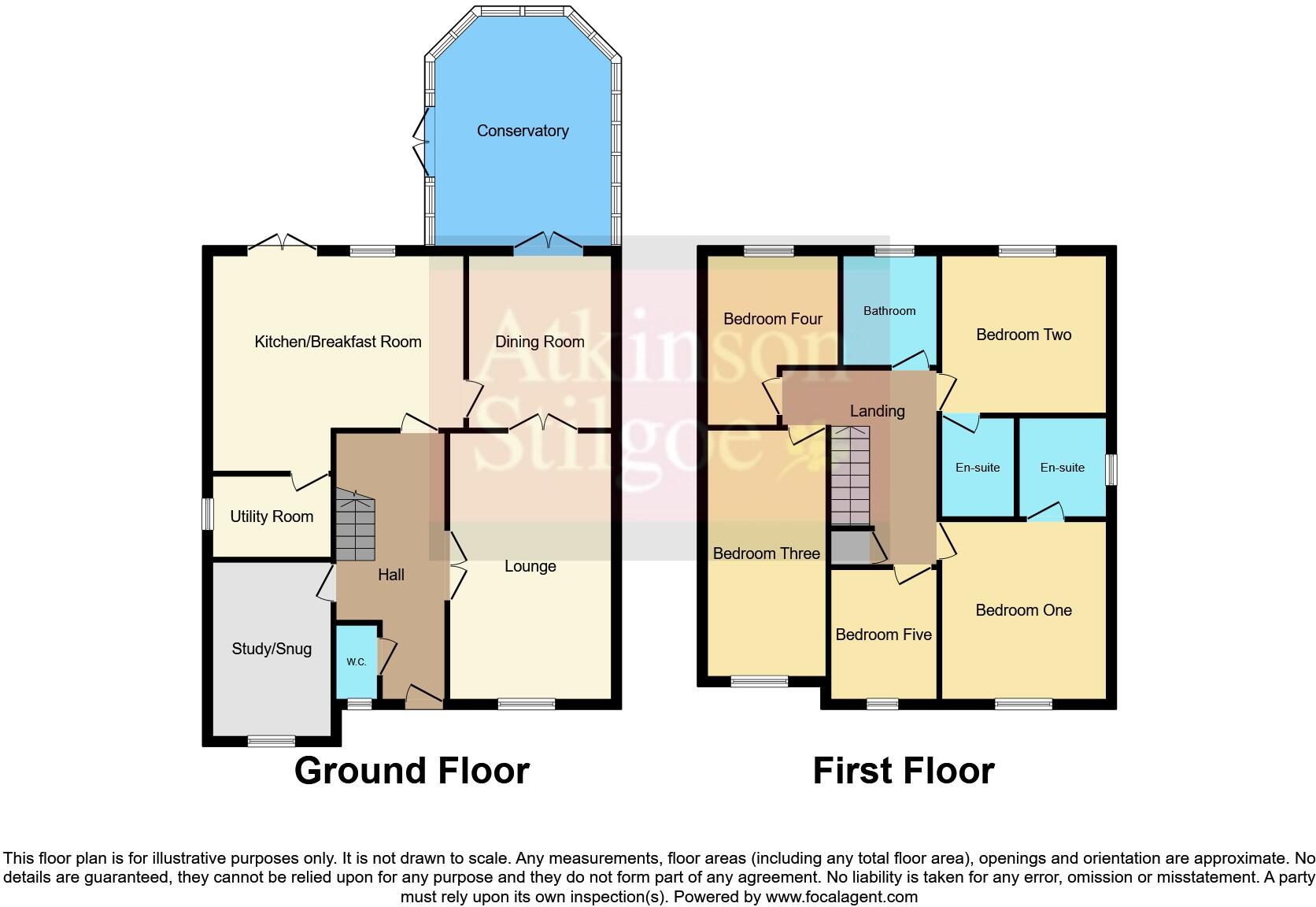Summary - 18 POPLAR GROVE RYTON ON DUNSMORE COVENTRY CV8 3QE
- Five bedrooms with two en suites and family bathroom
- Private landscaped rear garden with side access
- Large driveway parking for several cars
- Conservatory adjoining main living area
- Purpose-built storage unit / workshop included
- Constructed c.1996–2002 with double glazing, mains gas
- Overall property size modest at ~1,393 sq ft
- Council tax banding noted as expensive; check liabilities
Set at the end of a peaceful cul-de-sac in highly sought-after Ryton On Dunsmore, this five-bedroom detached home suits a growing family wanting space, good schools and easy A46 access. The property offers flexible living over multiple storeys, with two en suites and a family bathroom making morning routines straightforward.
The house centres on a modern open-plan kitchen/dining area with separate utility and an adjoining conservatory that overlooks a private, landscaped rear garden. A large driveway provides parking for several cars and there is a substantial purpose-built storage unit ideal for garden equipment or a small workshop.
Constructed around the turn of the century, the home benefits from double glazing, mains gas central heating and fast broadband — practical features for everyday family life and remote working. Local amenities, well-regarded primaries and green walking areas enhance village living while commuter routes are nearby.
Notable negatives are factual: the advertised overall size is small for a five-bedroom house (approx. 1,393 sq ft), council tax is described as expensive, and room measurements are for guidance only. Buyers should verify dimensions and appliance/service conditions before committing.
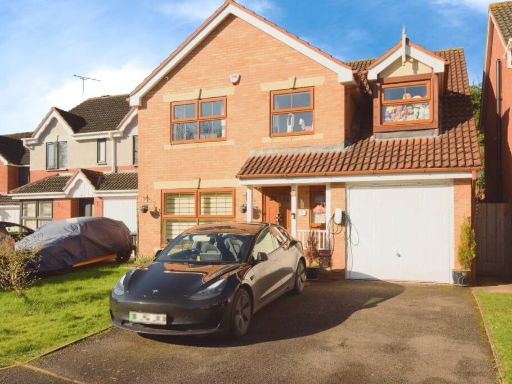 5 bedroom detached house for sale in Poplar Grove, Ryton on Dunsmore, Coventry, Warwickshire, CV8 — £525,000 • 5 bed • 4 bath • 1352 ft²
5 bedroom detached house for sale in Poplar Grove, Ryton on Dunsmore, Coventry, Warwickshire, CV8 — £525,000 • 5 bed • 4 bath • 1352 ft²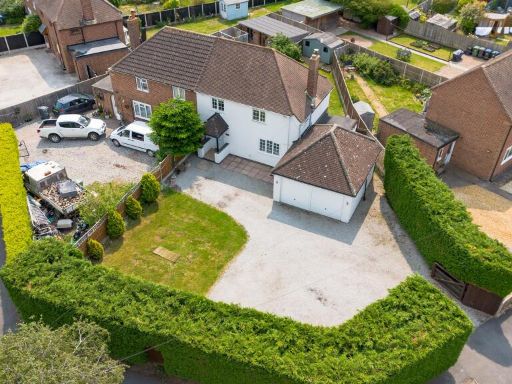 3 bedroom semi-detached house for sale in Warren Field, Ryton On Dunsmore, Coventry, CV8 — £375,000 • 3 bed • 1 bath • 1088 ft²
3 bedroom semi-detached house for sale in Warren Field, Ryton On Dunsmore, Coventry, CV8 — £375,000 • 3 bed • 1 bath • 1088 ft²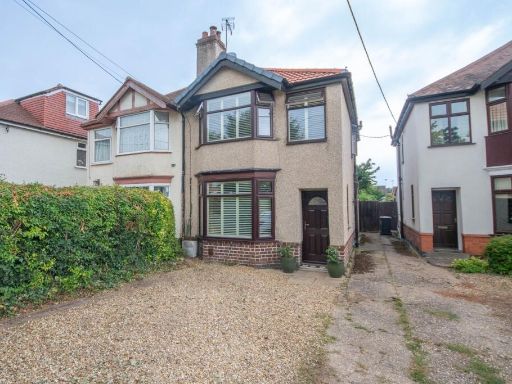 2 bedroom semi-detached house for sale in Leamington Road, Ryton on Dunsmore, Coventry, CV8 — £300,000 • 2 bed • 1 bath • 893 ft²
2 bedroom semi-detached house for sale in Leamington Road, Ryton on Dunsmore, Coventry, CV8 — £300,000 • 2 bed • 1 bath • 893 ft²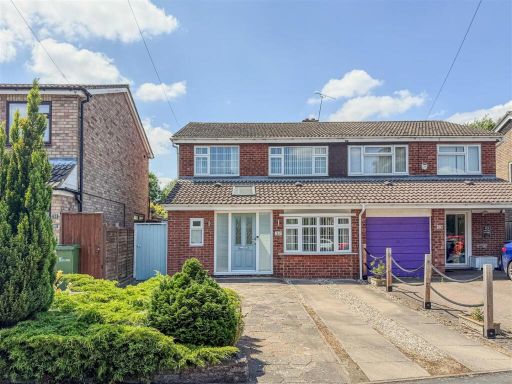 3 bedroom semi-detached house for sale in Bagshaw Close, Ryton On Dunsmore, Coventry, CV8 — £325,000 • 3 bed • 2 bath • 1241 ft²
3 bedroom semi-detached house for sale in Bagshaw Close, Ryton On Dunsmore, Coventry, CV8 — £325,000 • 3 bed • 2 bath • 1241 ft²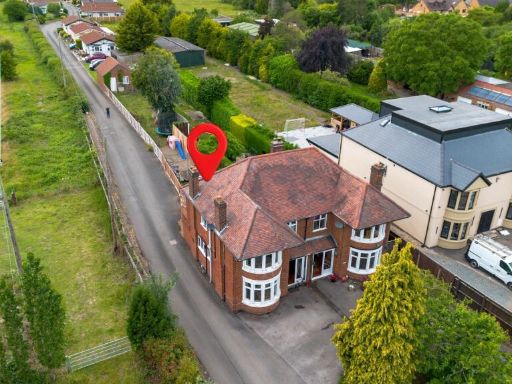 3 bedroom semi-detached house for sale in Oxford Road, Ryton on Dunsmore, Coventry, Warwickshire, CV8 — £350,000 • 3 bed • 1 bath • 1418 ft²
3 bedroom semi-detached house for sale in Oxford Road, Ryton on Dunsmore, Coventry, Warwickshire, CV8 — £350,000 • 3 bed • 1 bath • 1418 ft²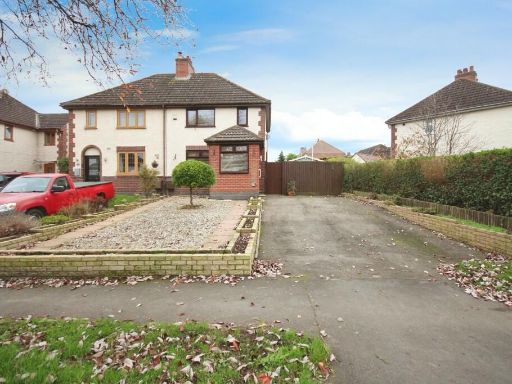 2 bedroom semi-detached house for sale in Leamington Road, CV8 — £260,000 • 2 bed • 1 bath • 908 ft²
2 bedroom semi-detached house for sale in Leamington Road, CV8 — £260,000 • 2 bed • 1 bath • 908 ft²