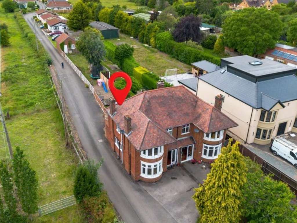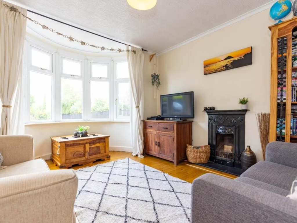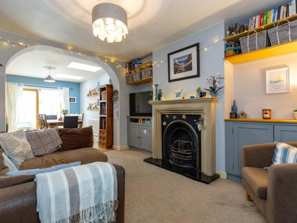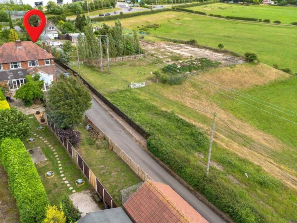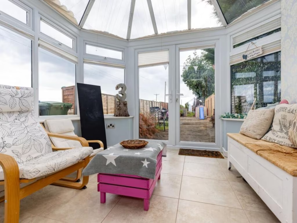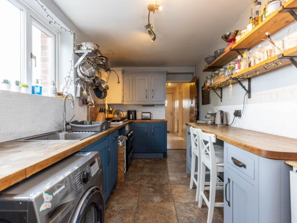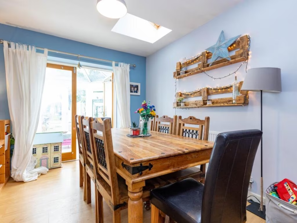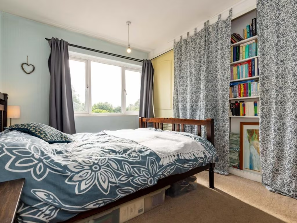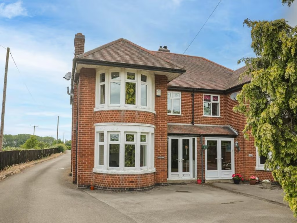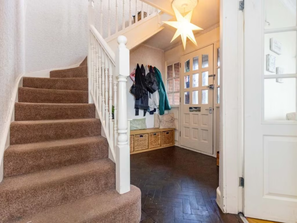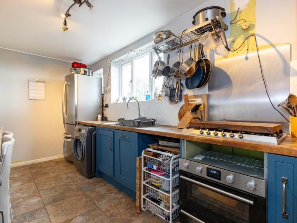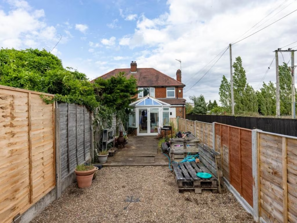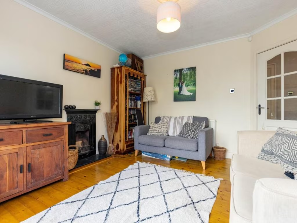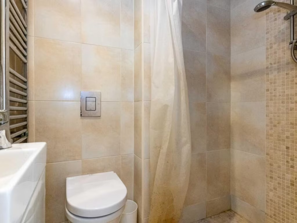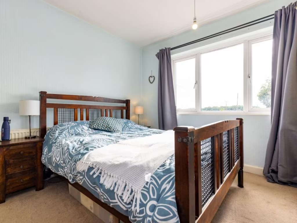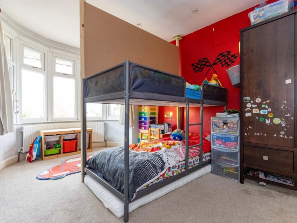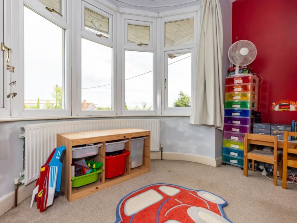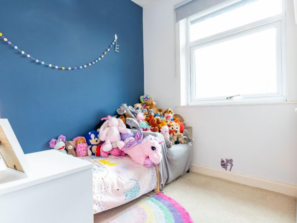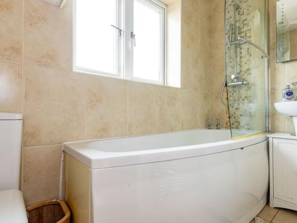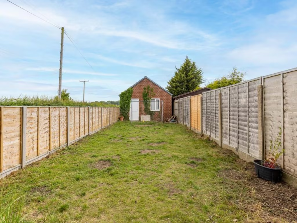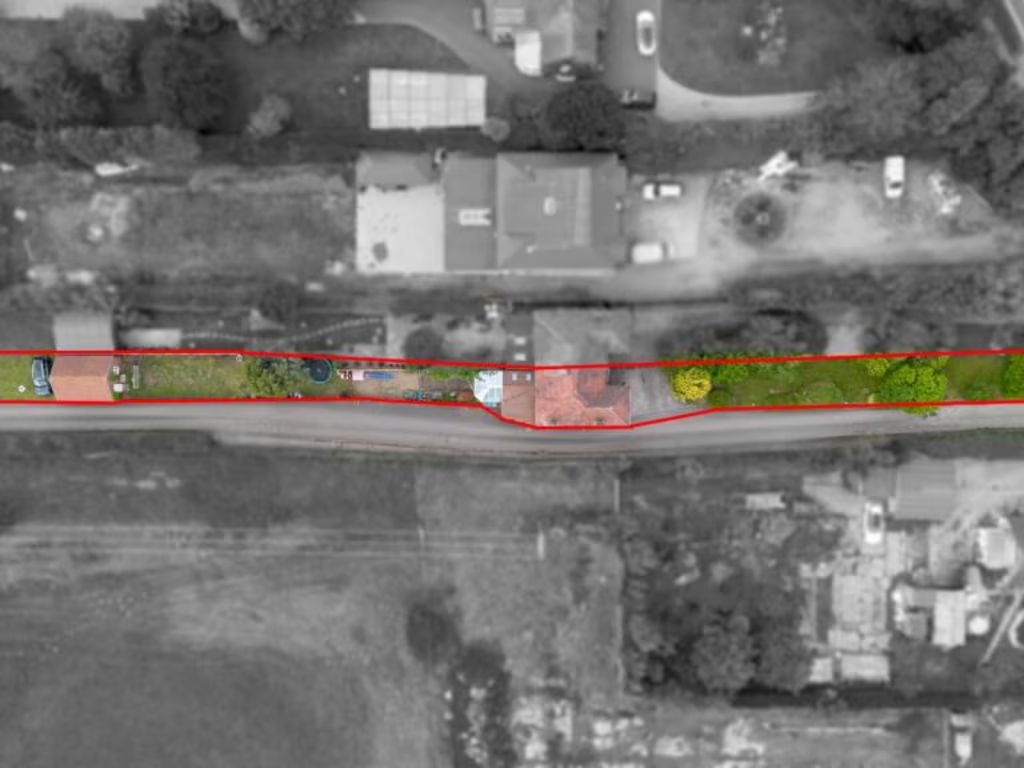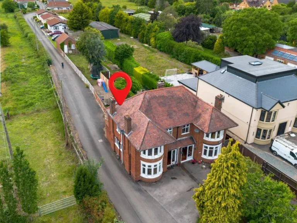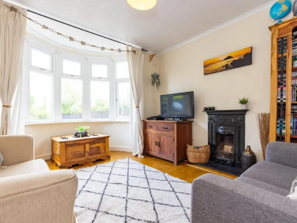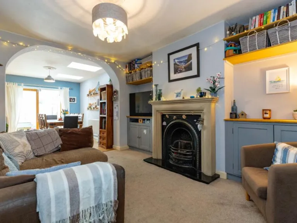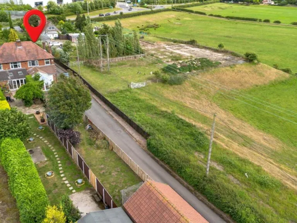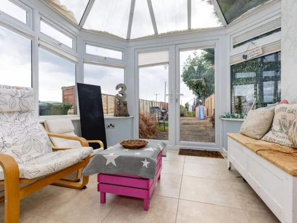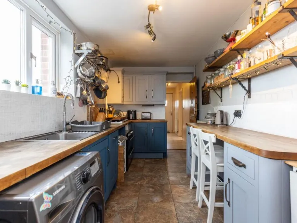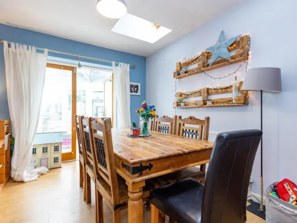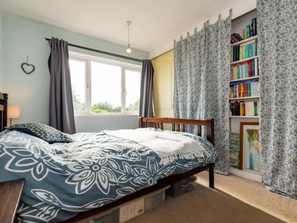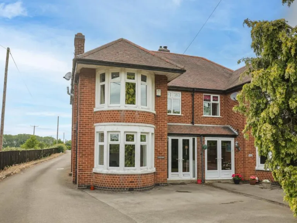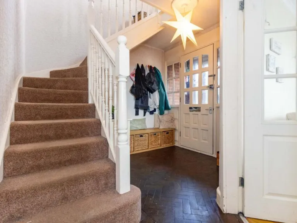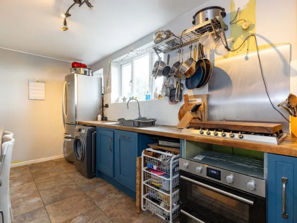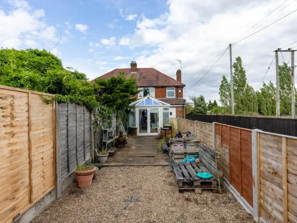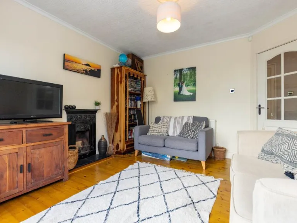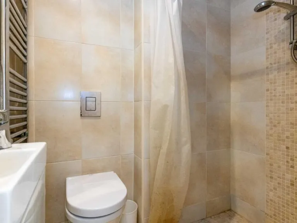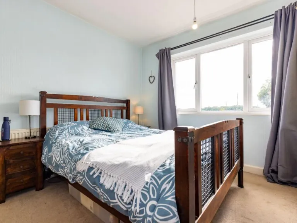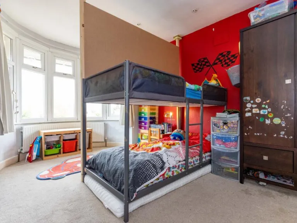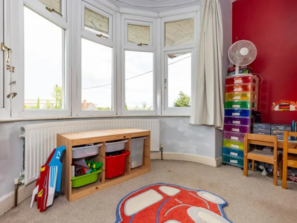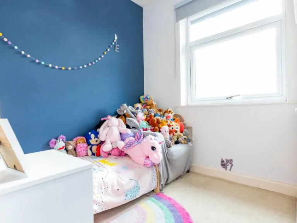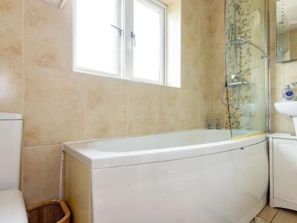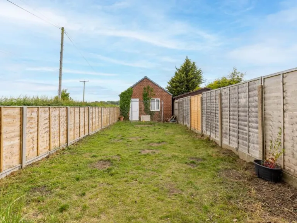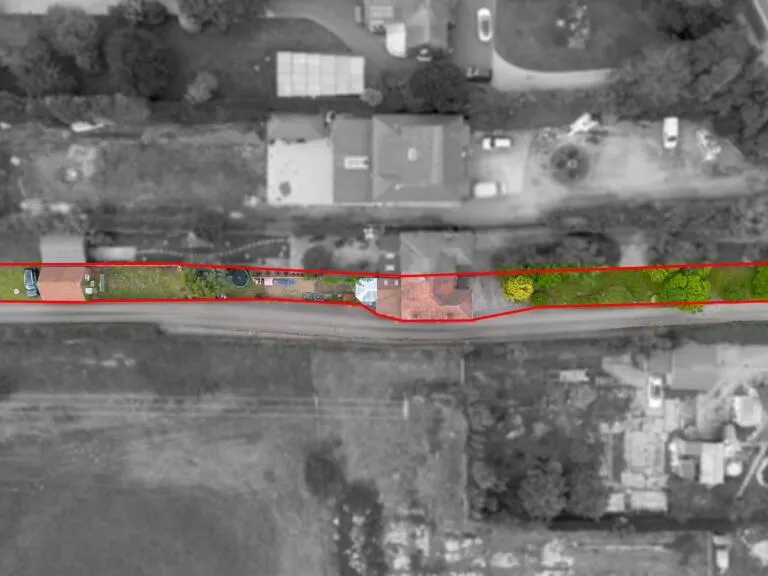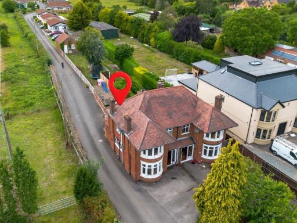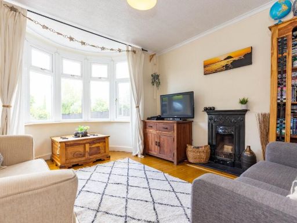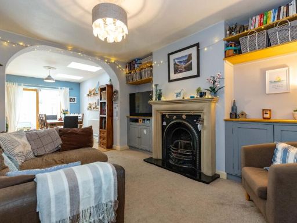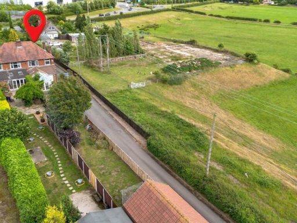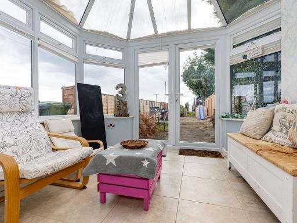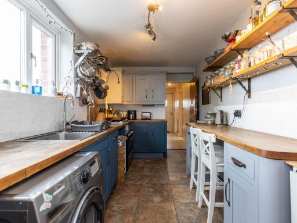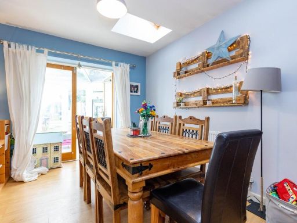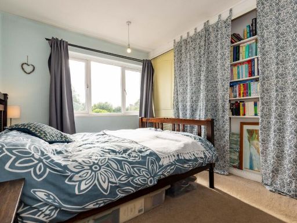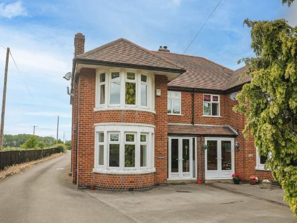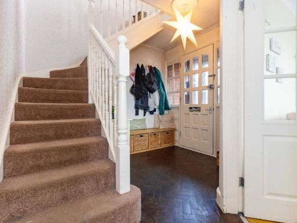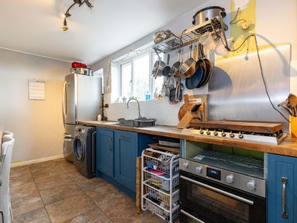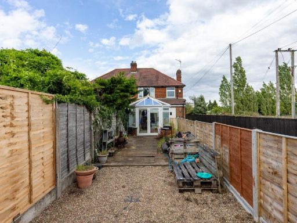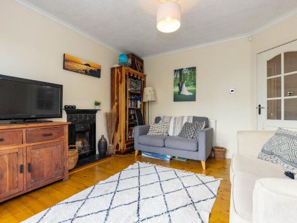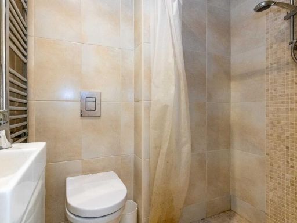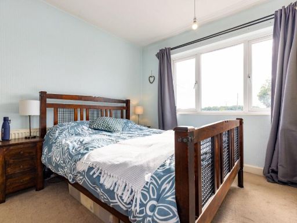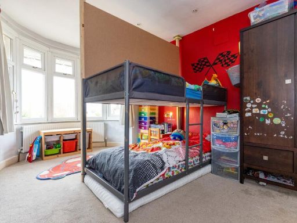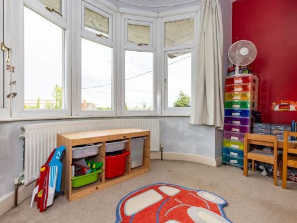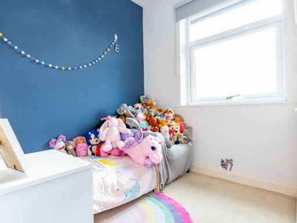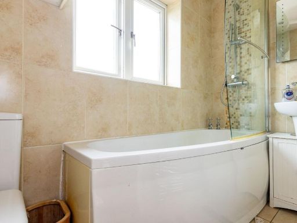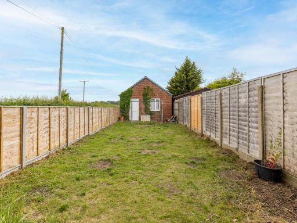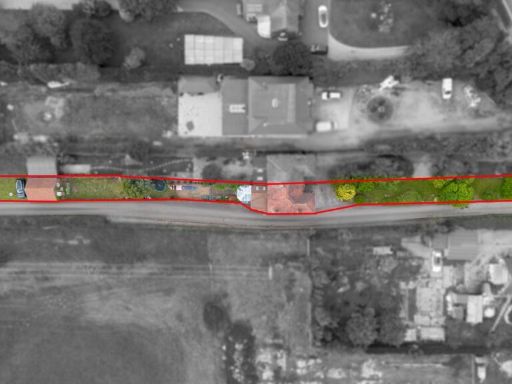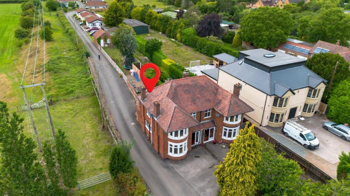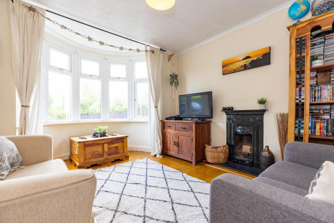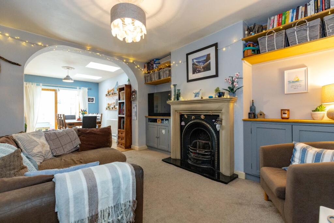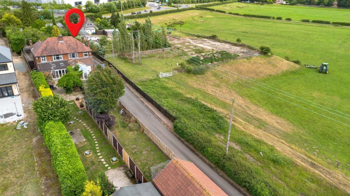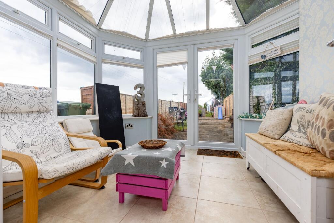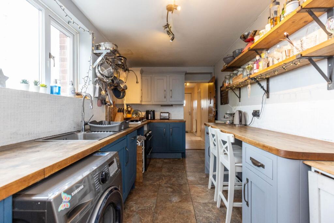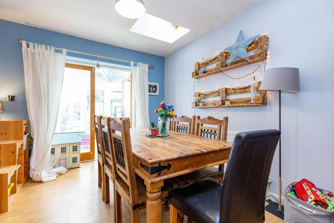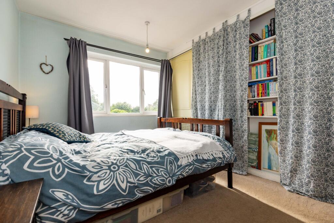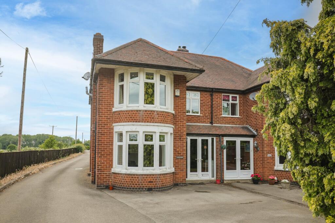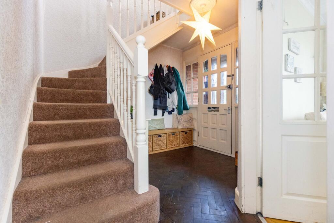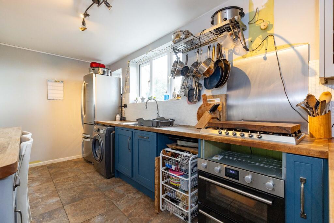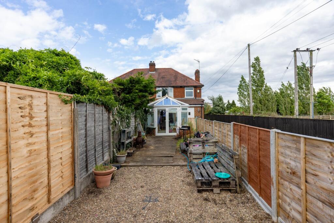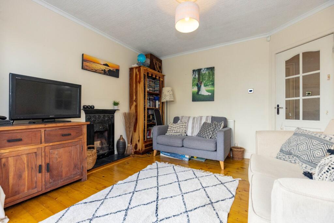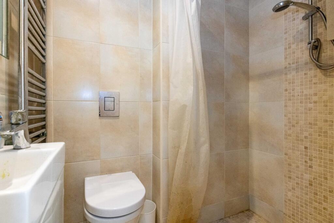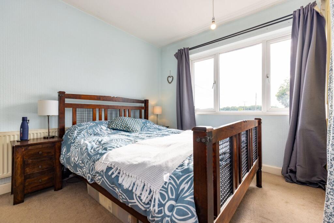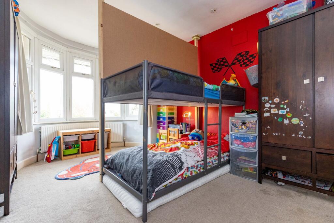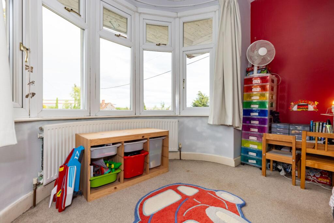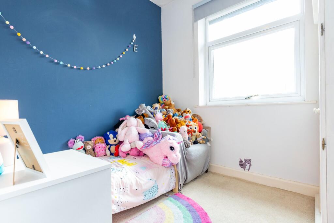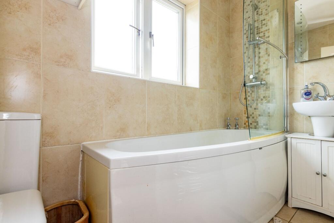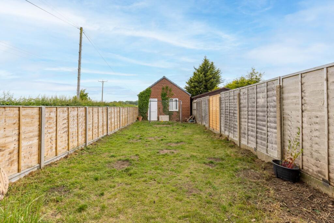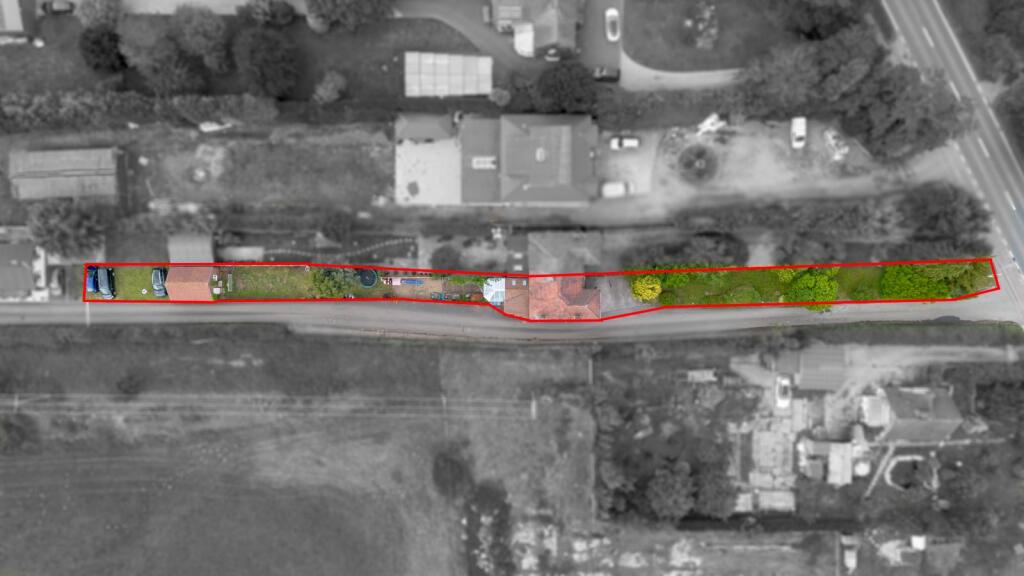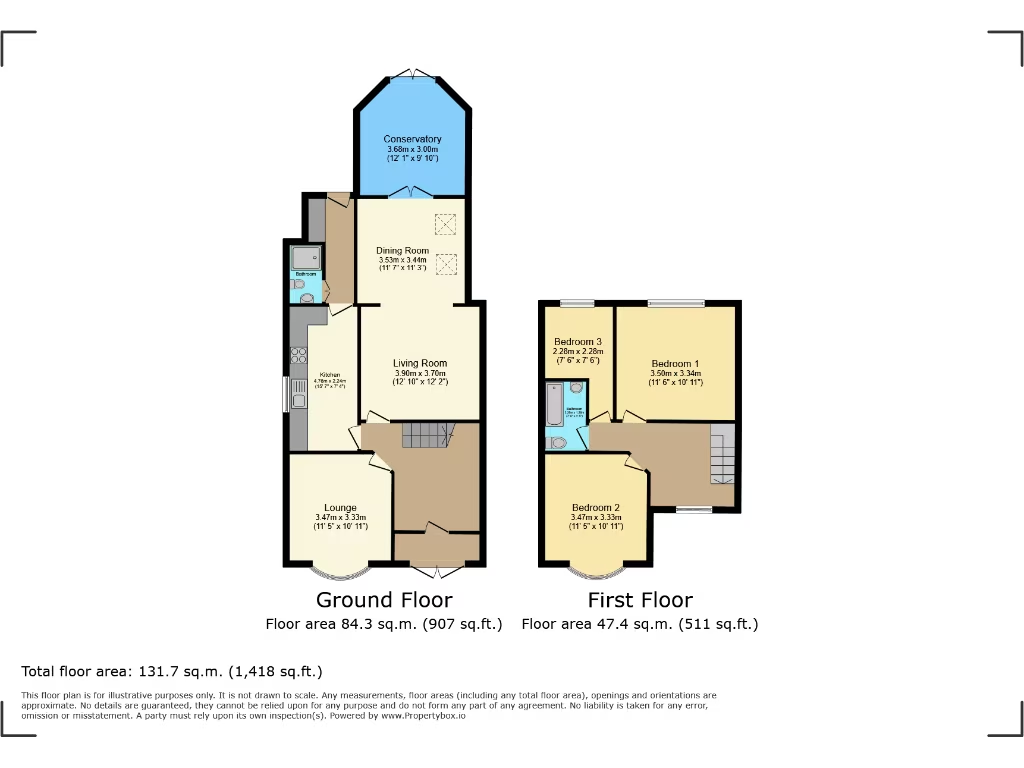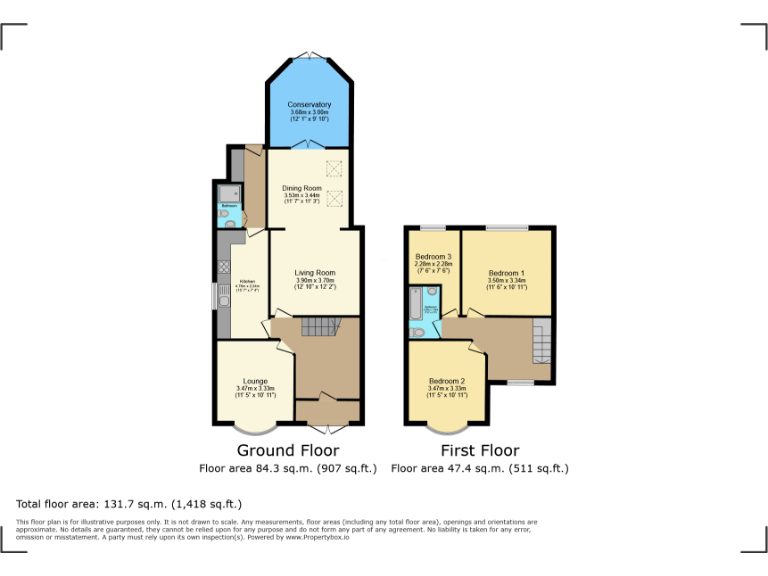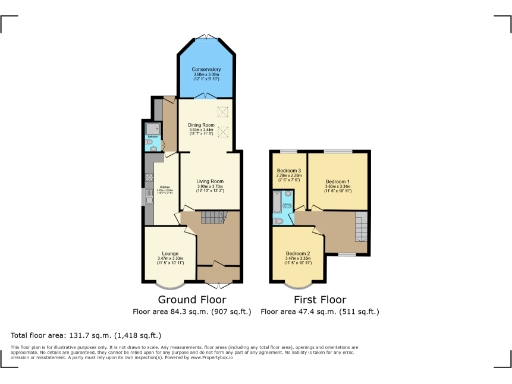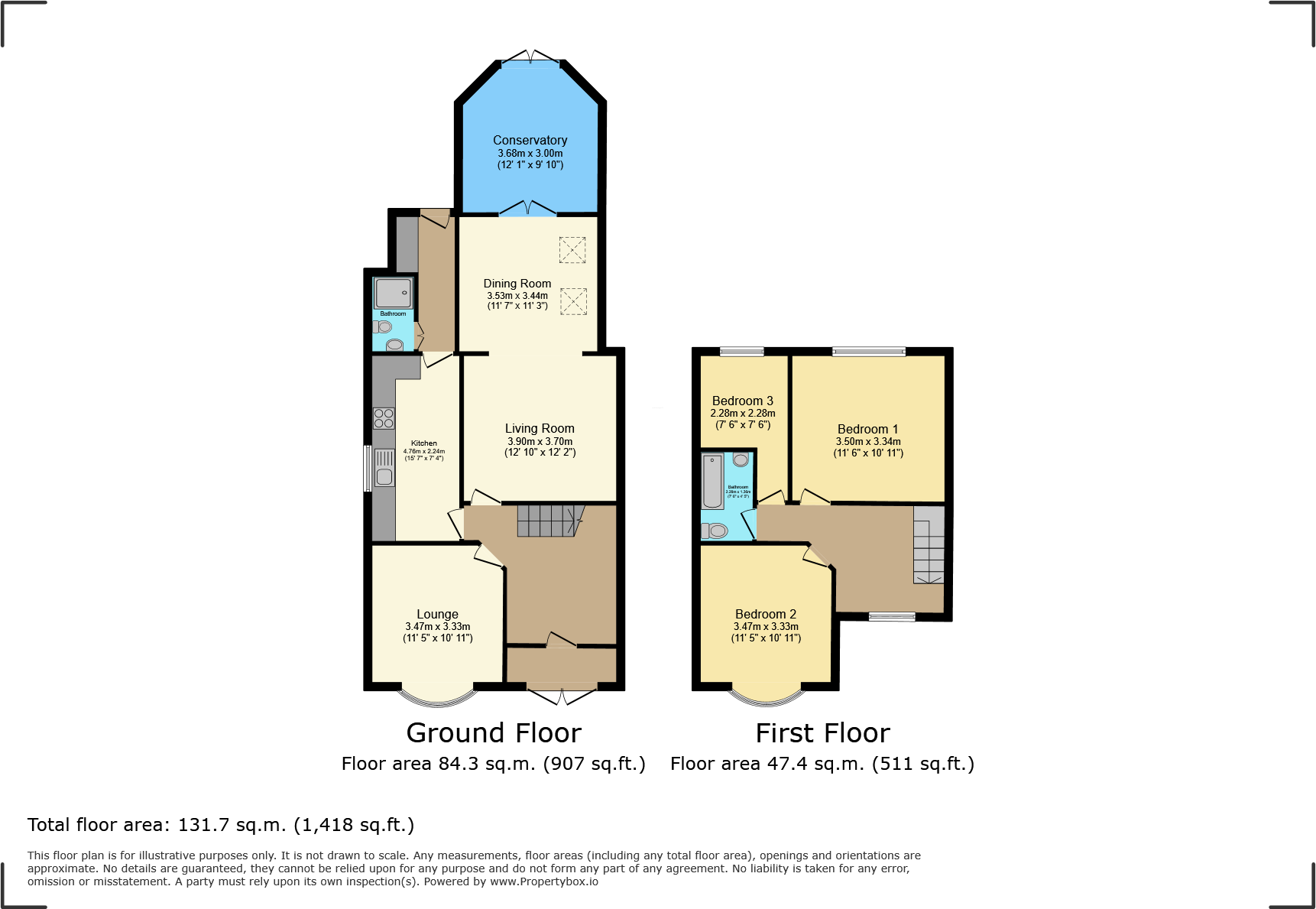Summary - AVON VIEW OXFORD ROAD RYTON ON DUNSMORE COVENTRY CV8 3EA
3 bed 1 bath Semi-Detached
**Standout Features:**
- Three spacious bedrooms, ideally for families
- Four versatile reception rooms for entertainment or relaxation
- Scenic countryside views from both front and rear gardens
- Utility room and two bathrooms for functional convenience
- Rear garage and parking with shared vehicular access
- Energy-efficient gas central heating and double-glazed windows
- Sought-after location with easy access to the A46/M40 and University of Warwick
Elevate your living experience in this charming three-bedroom semi-detached home nestled in the idyllic countryside of Ryton on Dunsmore. With a generous overall size of 1,418 sq. ft., this property features an impressive four reception rooms that create a warm and inviting atmosphere, perfect for family gatherings or cozy evenings by the fireplace. Enjoy tranquil views over the fields from your well-stocked front and rear gardens, providing an ideal oasis for outdoor relaxation.
The well-appointed interior includes a country-style kitchen, utility room, and a convenient ground floor shower room, while the upper floor accommodates three generously sized bedrooms along with a family bathroom. Additional highlights include the comfort of a gas central heating system and the practicality of double-glazed windows for energy efficiency. This home offers potential for personalization with room for renovations and extensions.
While the property has a septic tank for waste drainage and is located in a small town with average crime rates, it boasts strong community spirit and easy access to an array of local amenities, including reputable schools. With its mixture of classic charm and modern convenience, this home is perfect for families or investors looking for a serene getaway in prospering countryside life. Don’t miss out—schedule a viewing today and envision the beautiful family memories that await!
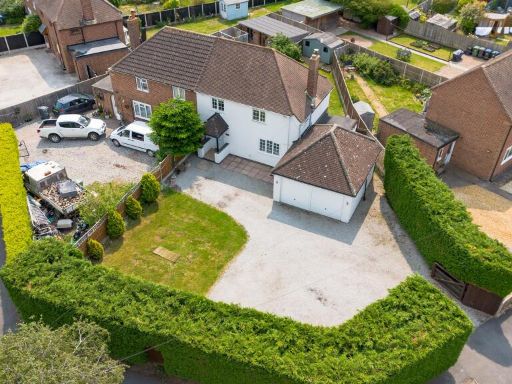 3 bedroom semi-detached house for sale in Warren Field, Ryton On Dunsmore, Coventry, CV8 — £375,000 • 3 bed • 1 bath • 1088 ft²
3 bedroom semi-detached house for sale in Warren Field, Ryton On Dunsmore, Coventry, CV8 — £375,000 • 3 bed • 1 bath • 1088 ft²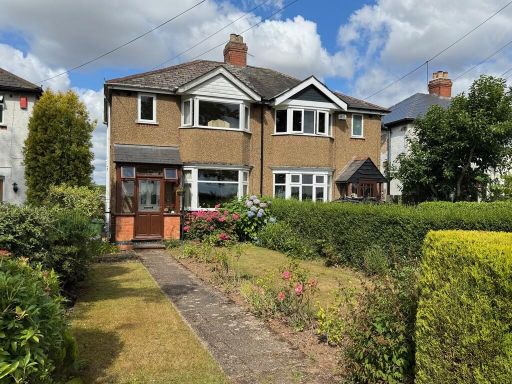 3 bedroom semi-detached house for sale in Red Lane, Burton Green, CV8 — £345,000 • 3 bed • 1 bath • 866 ft²
3 bedroom semi-detached house for sale in Red Lane, Burton Green, CV8 — £345,000 • 3 bed • 1 bath • 866 ft²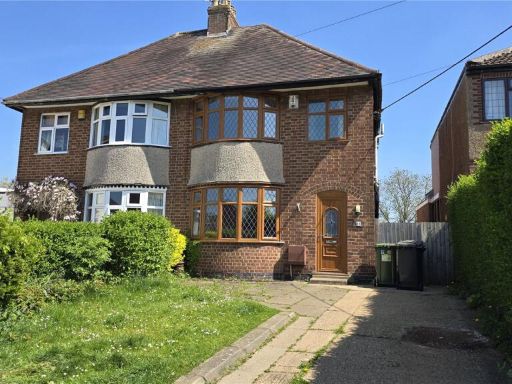 4 bedroom semi-detached house for sale in Church Road, Ryton-On-Dunsmore, Warwickshire, CV8 — £300,000 • 4 bed • 3 bath • 1443 ft²
4 bedroom semi-detached house for sale in Church Road, Ryton-On-Dunsmore, Warwickshire, CV8 — £300,000 • 4 bed • 3 bath • 1443 ft²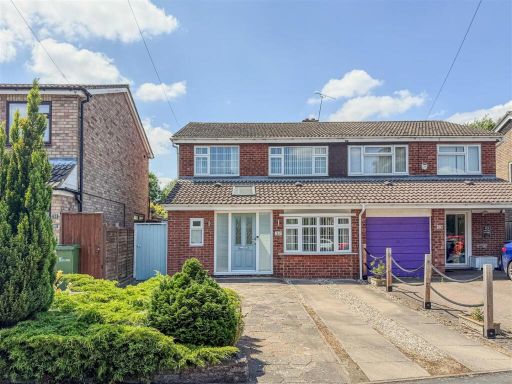 3 bedroom semi-detached house for sale in Bagshaw Close, Ryton On Dunsmore, Coventry, CV8 — £325,000 • 3 bed • 2 bath • 1241 ft²
3 bedroom semi-detached house for sale in Bagshaw Close, Ryton On Dunsmore, Coventry, CV8 — £325,000 • 3 bed • 2 bath • 1241 ft²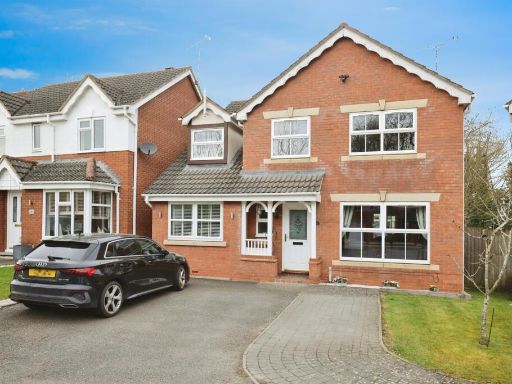 5 bedroom detached house for sale in Poplar Grove, Ryton On Dunsmore, Coventry, CV8 — £500,000 • 5 bed • 2 bath • 1393 ft²
5 bedroom detached house for sale in Poplar Grove, Ryton On Dunsmore, Coventry, CV8 — £500,000 • 5 bed • 2 bath • 1393 ft²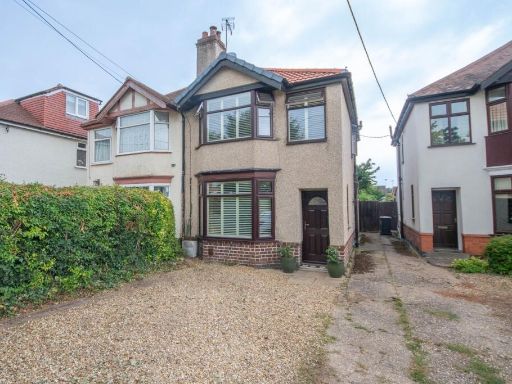 2 bedroom semi-detached house for sale in Leamington Road, Ryton on Dunsmore, Coventry, CV8 — £300,000 • 2 bed • 1 bath • 893 ft²
2 bedroom semi-detached house for sale in Leamington Road, Ryton on Dunsmore, Coventry, CV8 — £300,000 • 2 bed • 1 bath • 893 ft²