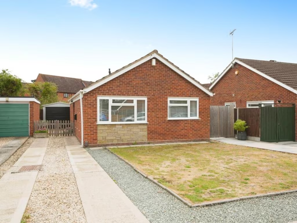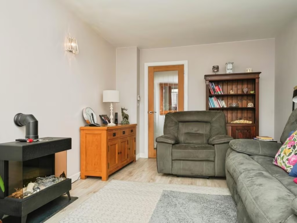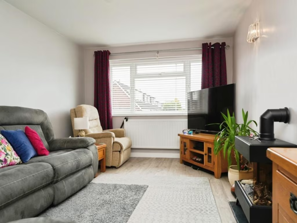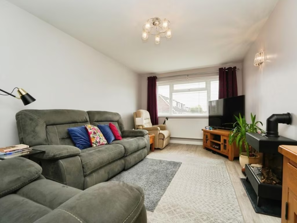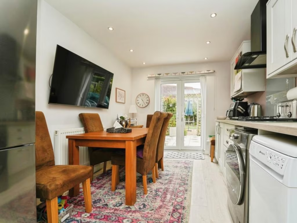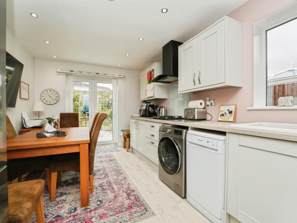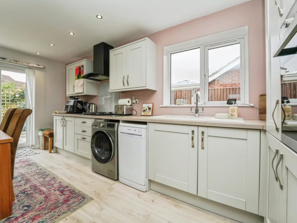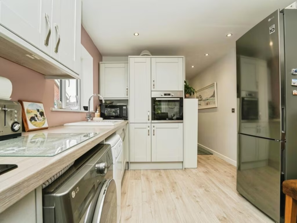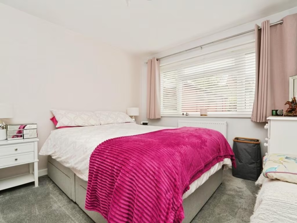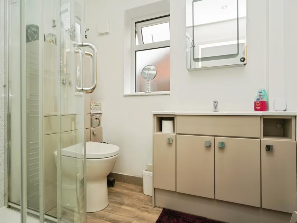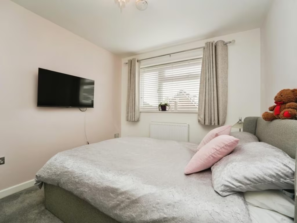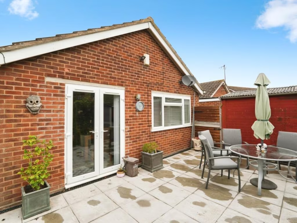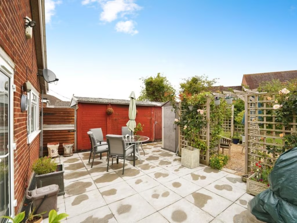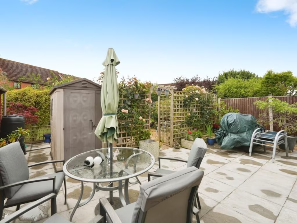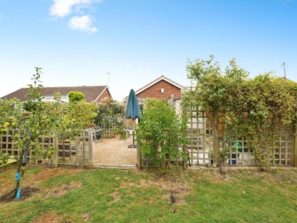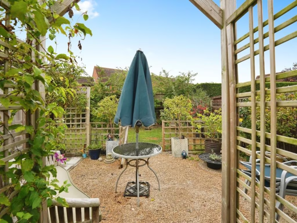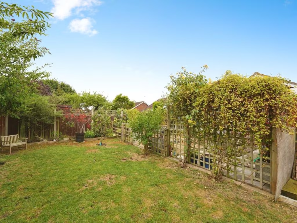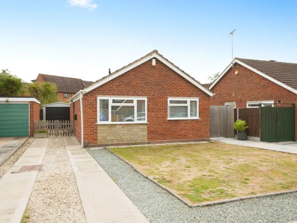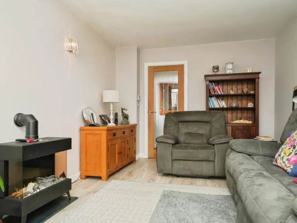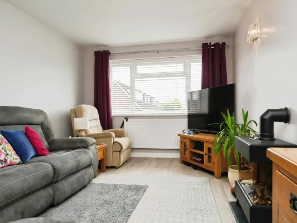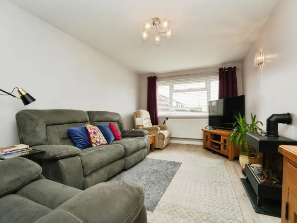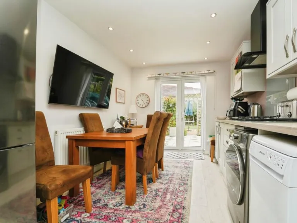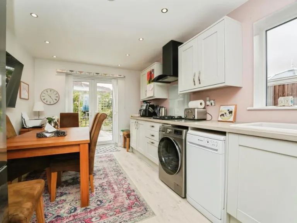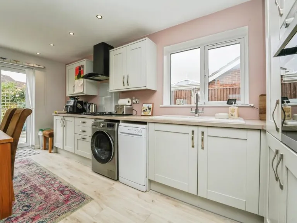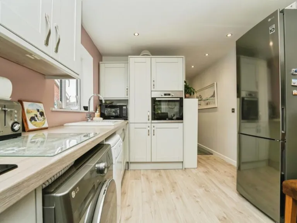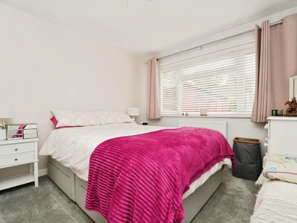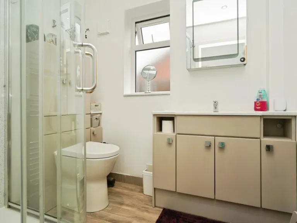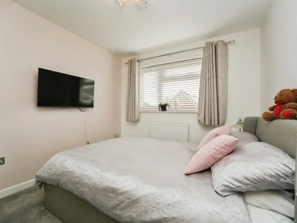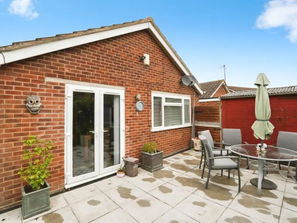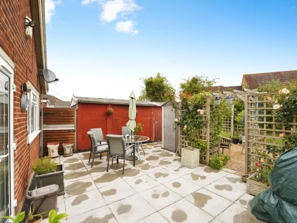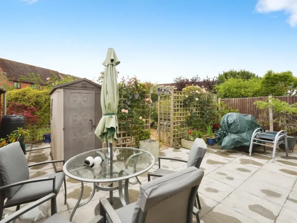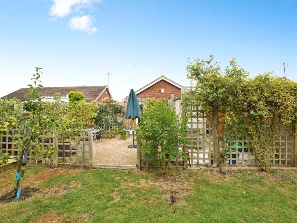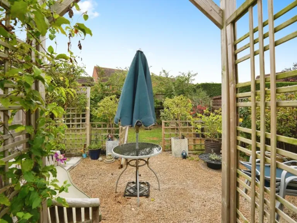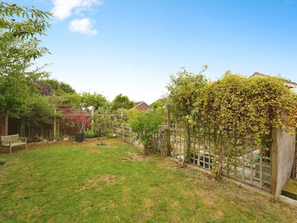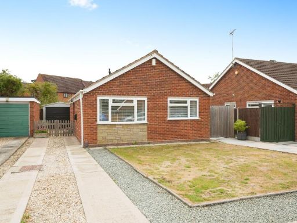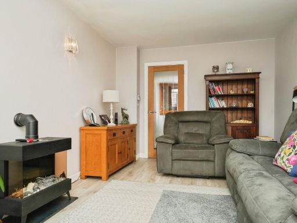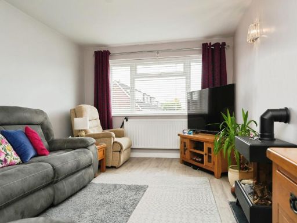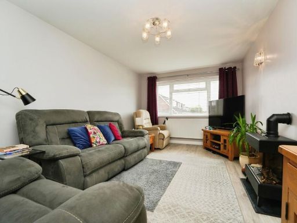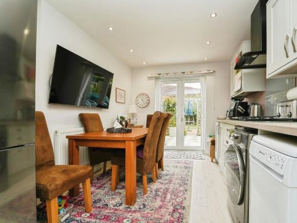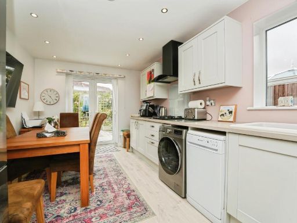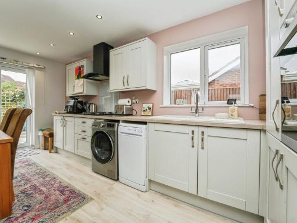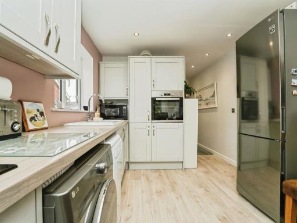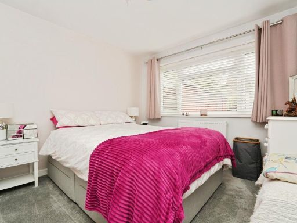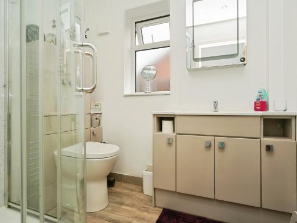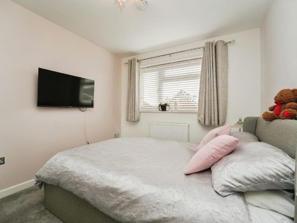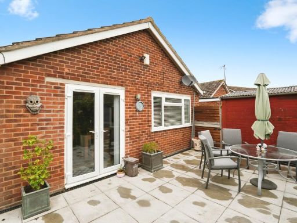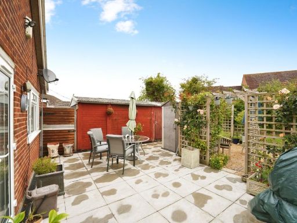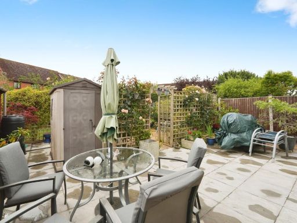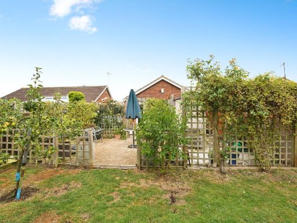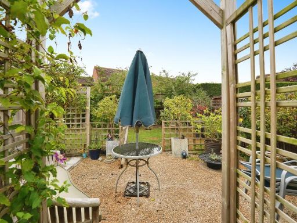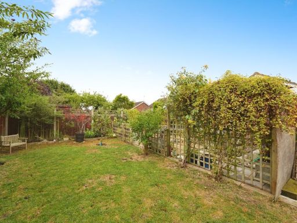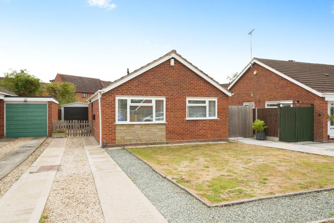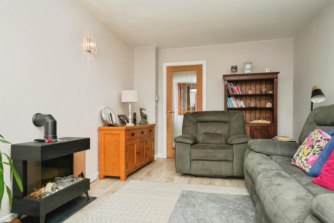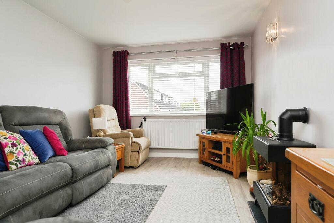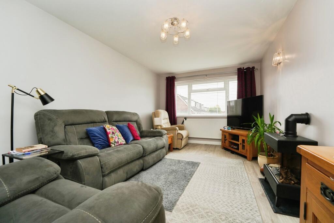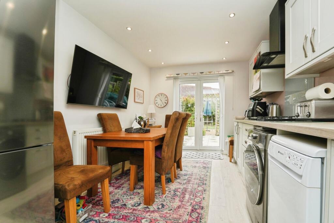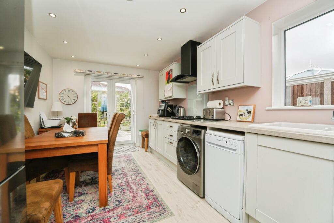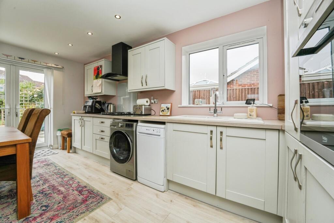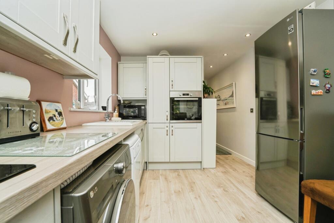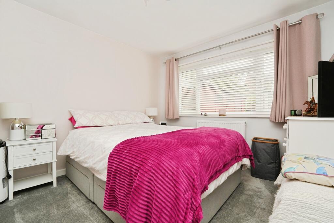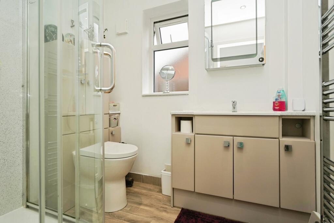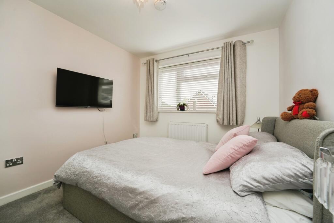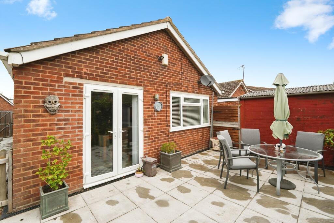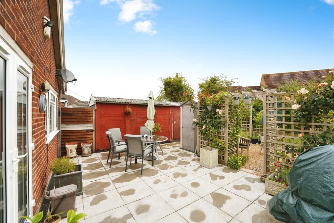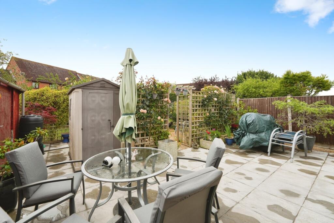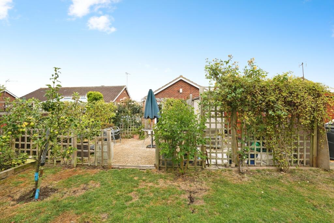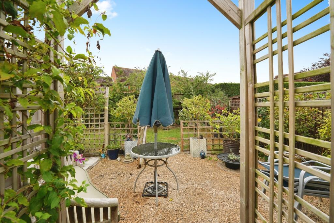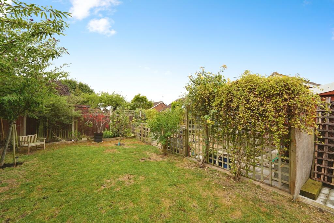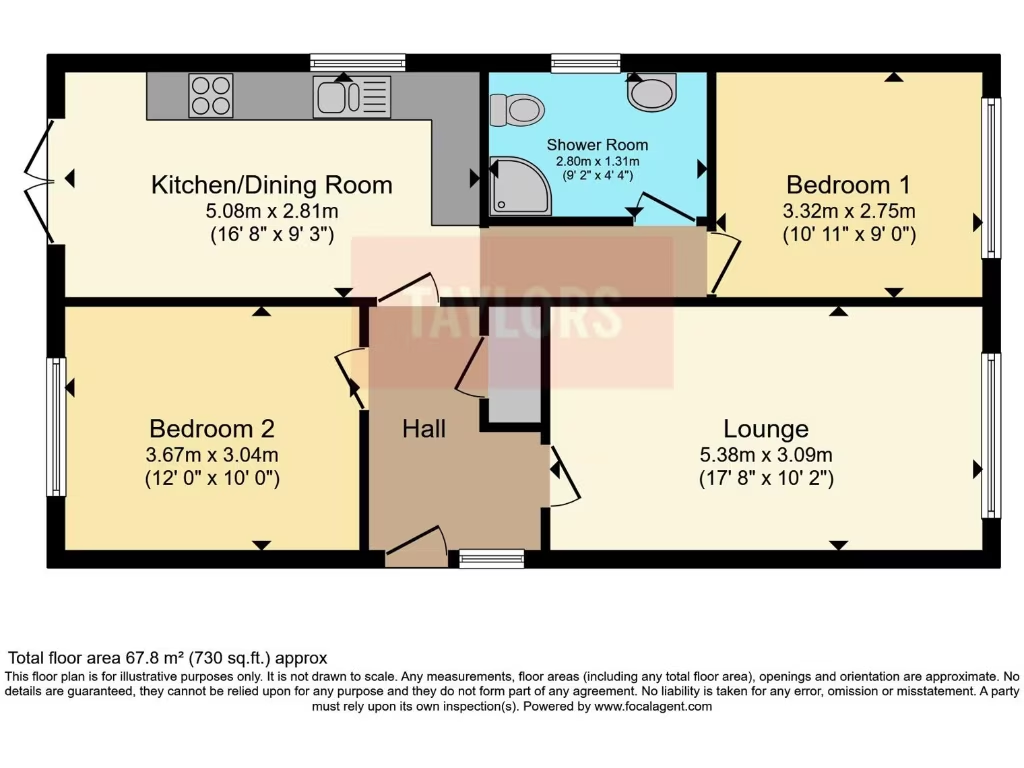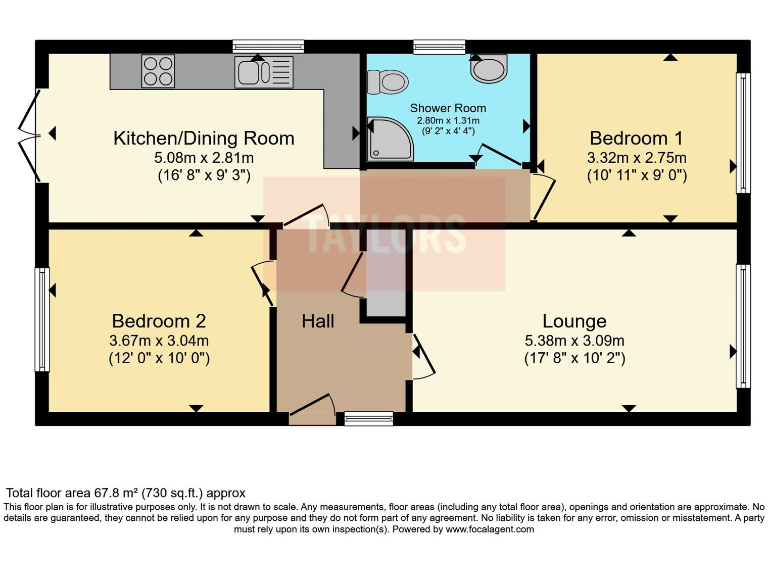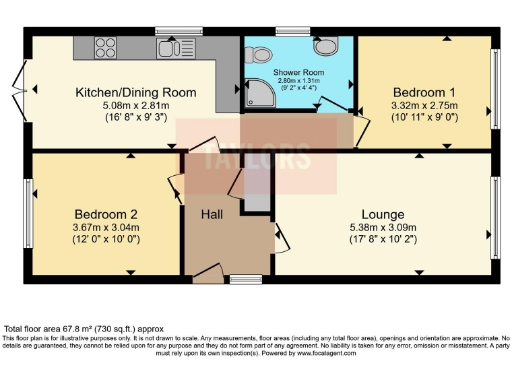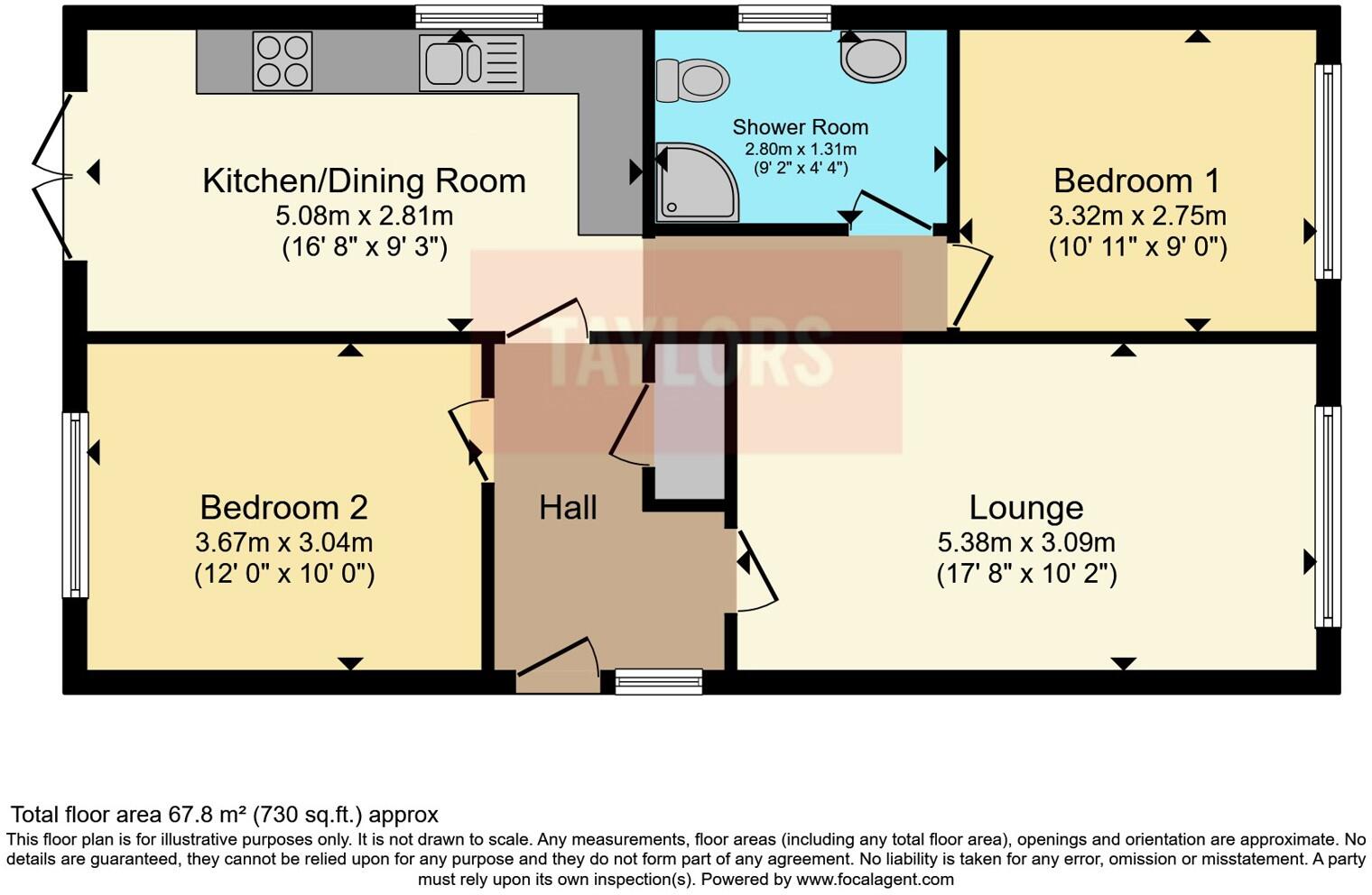Summary - 34, The Holly Grove, Quedgeley GL2 4UU
2 bed 1 bath Bungalow
Fully modernised interior throughout
Two double bedrooms, both well proportioned
Single contemporary shower room only
Large driveway accommodates multiple vehicles
Detached garage and decent-sized rear garden
Potential to extend subject to planning permission
Approx 730 sq ft — compact, efficient footprint
Mains gas boiler, double glazing (install dates unknown)
Step into a freshly modernised two-double-bedroom bungalow in the heart of Quedgeley Village. Single-storey living and a contemporary finish make this an attractive, low-maintenance home for downsizers or professionals seeking easy access to local amenities and strong transport links.
The interior is bright and efficiently laid out across approximately 730 sq ft, with a sleek kitchen-dining space and a modern shower room. Both bedrooms are good-sized doubles, and natural light flows through patio doors to the private east–west garden, which offers scope for outdoor entertaining or further landscaping.
Practical features include a large front driveway for multiple vehicles, a separate garage, cavity-wall construction, mains gas central heating with a boiler and radiators, and fast broadband/mobile signal. There is potential to extend (subject to planning), which could appeal to buyers wanting to increase floor area.
Notable limitations are the compact overall footprint and a single bathroom, which may be restrictive for some households. The installation dates for glazing and some services are unknown. The property sits in an average-crime, average-deprivation area and was constructed in the late 1960s–1970s, so buyers should expect typical maintenance items for this age and verify specifics during survey.
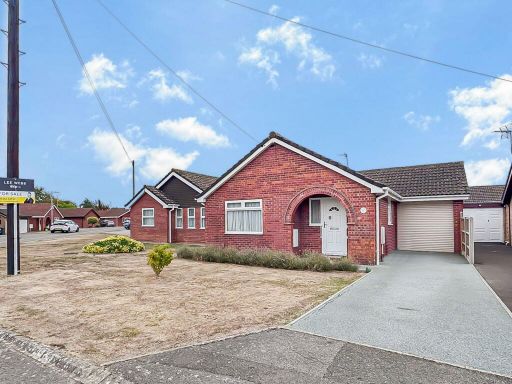 2 bedroom detached bungalow for sale in Loriners Close, Quedgeley, Gloucester, GL2 4SX, GL2 — £350,000 • 2 bed • 1 bath • 537 ft²
2 bedroom detached bungalow for sale in Loriners Close, Quedgeley, Gloucester, GL2 4SX, GL2 — £350,000 • 2 bed • 1 bath • 537 ft²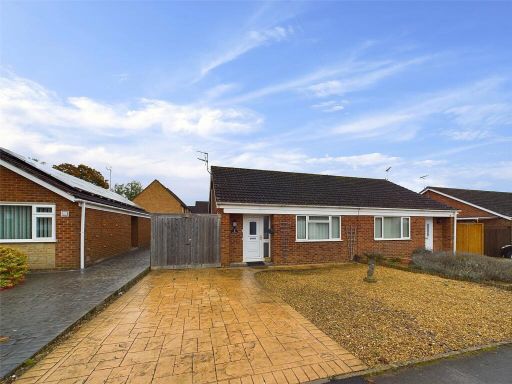 2 bedroom bungalow for sale in The Holly Grove, Quedgeley, Gloucester, Gloucestershire, GL2 — £250,000 • 2 bed • 1 bath • 574 ft²
2 bedroom bungalow for sale in The Holly Grove, Quedgeley, Gloucester, Gloucestershire, GL2 — £250,000 • 2 bed • 1 bath • 574 ft²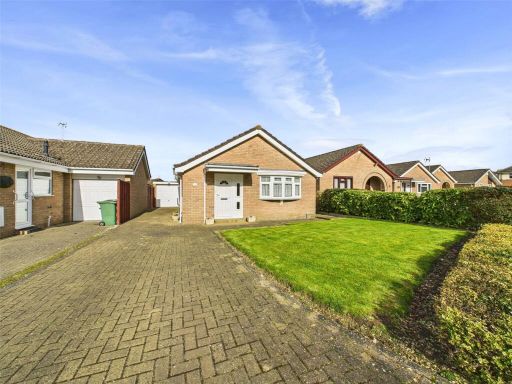 2 bedroom bungalow for sale in Lilac Way, Quedgeley, Gloucester, Gloucestershire, GL2 — £325,000 • 2 bed • 1 bath • 827 ft²
2 bedroom bungalow for sale in Lilac Way, Quedgeley, Gloucester, Gloucestershire, GL2 — £325,000 • 2 bed • 1 bath • 827 ft²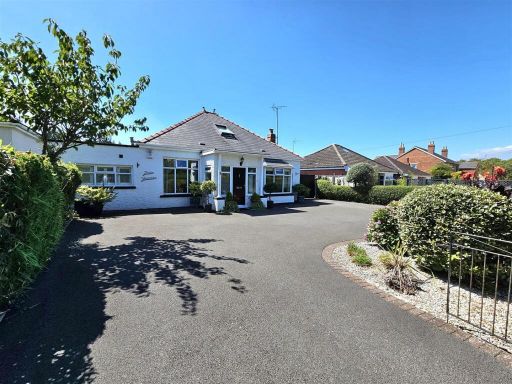 5 bedroom detached bungalow for sale in Old Elmore Lane, Quedgeley, Gloucester, GL2 — £590,000 • 5 bed • 2 bath • 1884 ft²
5 bedroom detached bungalow for sale in Old Elmore Lane, Quedgeley, Gloucester, GL2 — £590,000 • 5 bed • 2 bath • 1884 ft²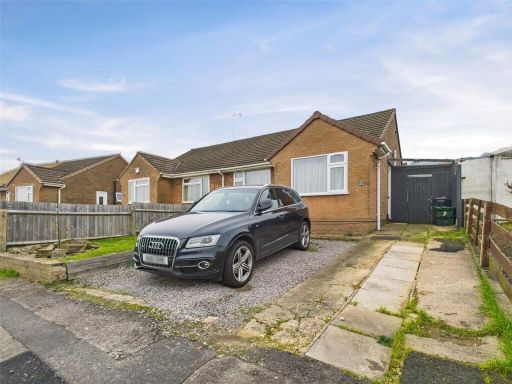 2 bedroom bungalow for sale in Tintern Road, Tuffley, Gloucester, Gloucestershire, GL4 — £240,000 • 2 bed • 1 bath • 501 ft²
2 bedroom bungalow for sale in Tintern Road, Tuffley, Gloucester, Gloucestershire, GL4 — £240,000 • 2 bed • 1 bath • 501 ft²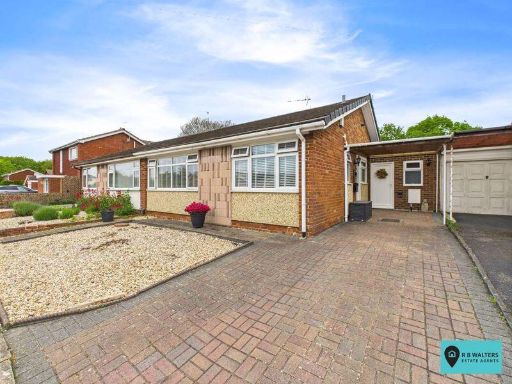 2 bedroom semi-detached bungalow for sale in Pitt Mill Gardens, Hucclecote, GL3 — £350,000 • 2 bed • 2 bath • 910 ft²
2 bedroom semi-detached bungalow for sale in Pitt Mill Gardens, Hucclecote, GL3 — £350,000 • 2 bed • 2 bath • 910 ft²