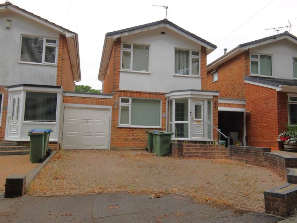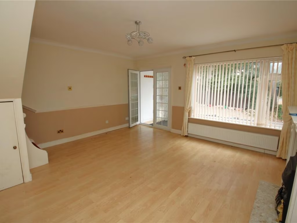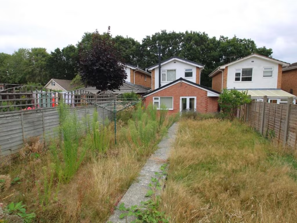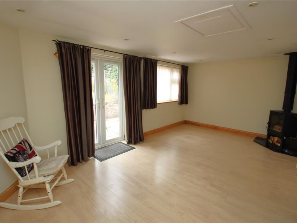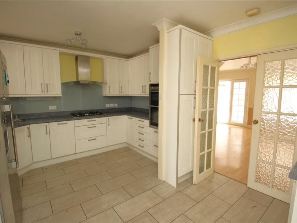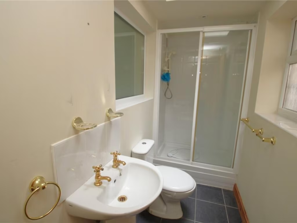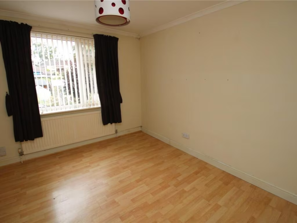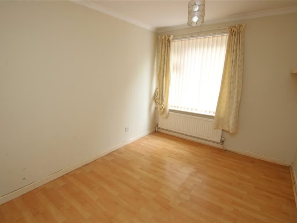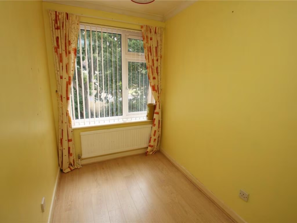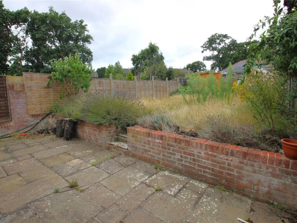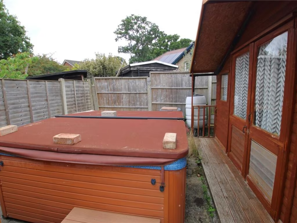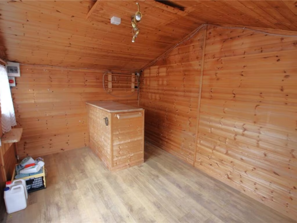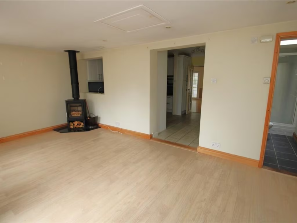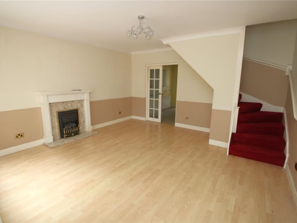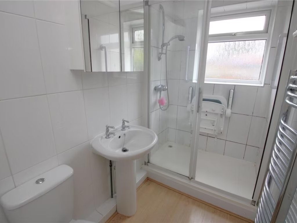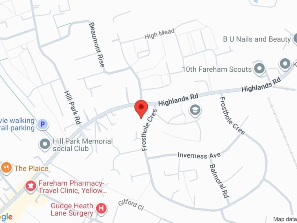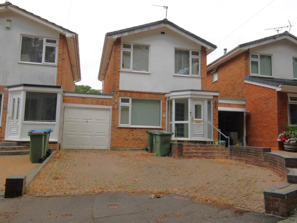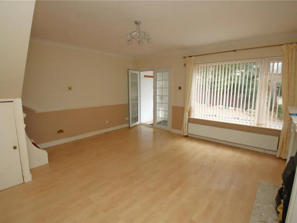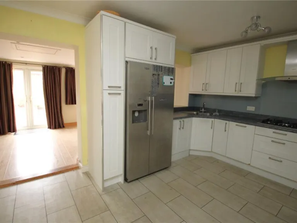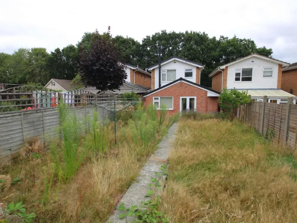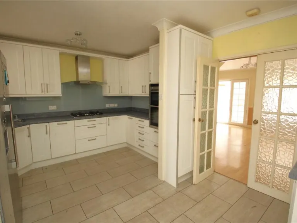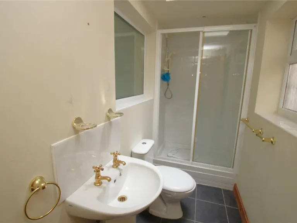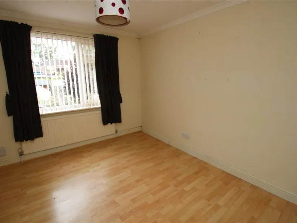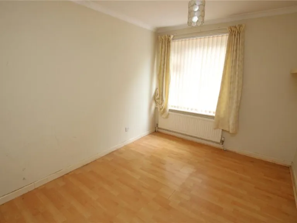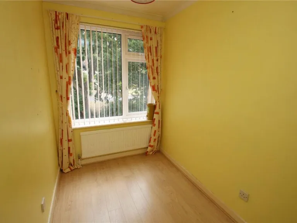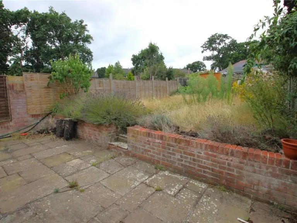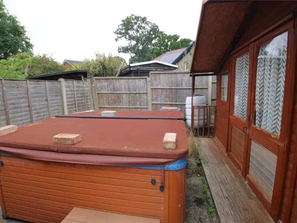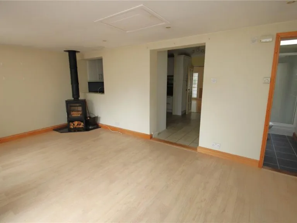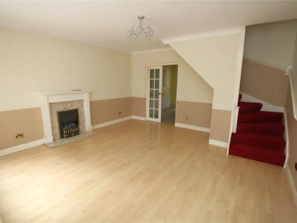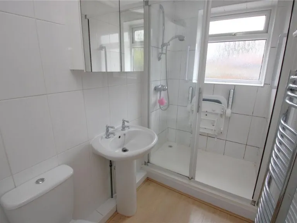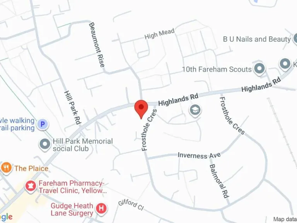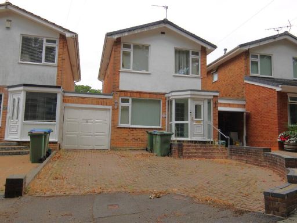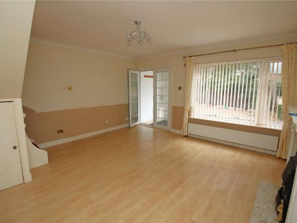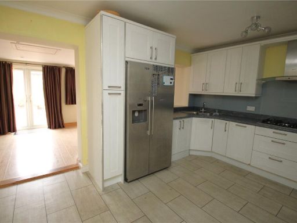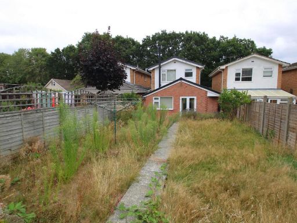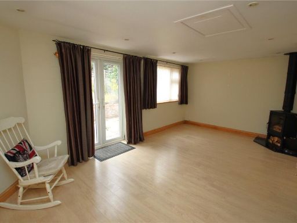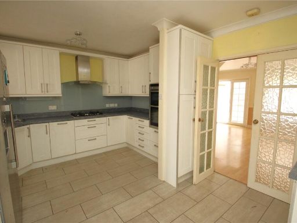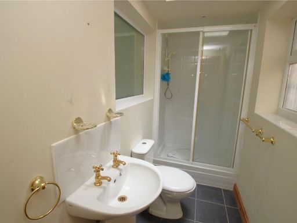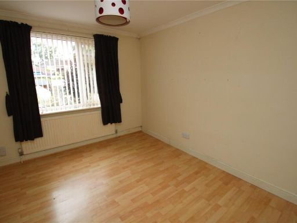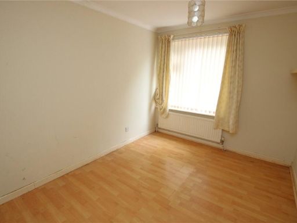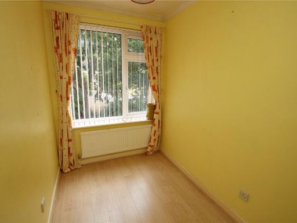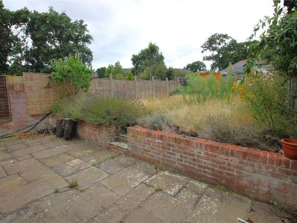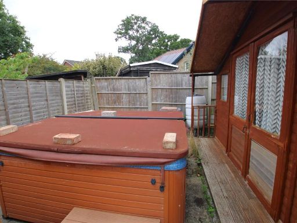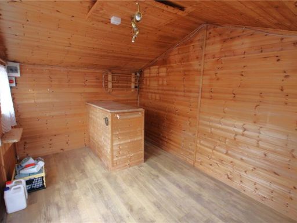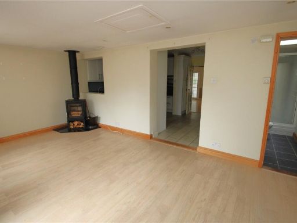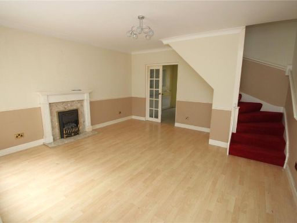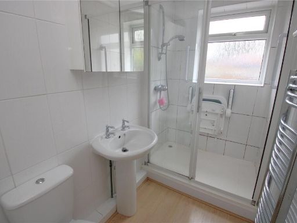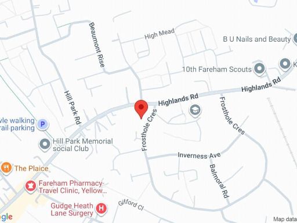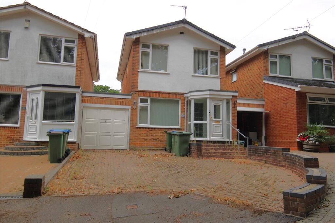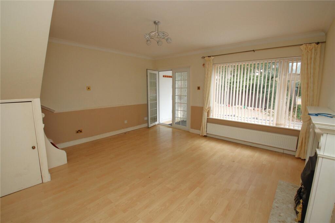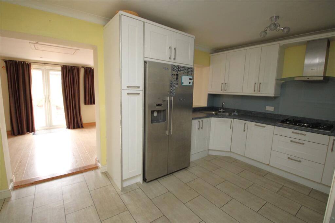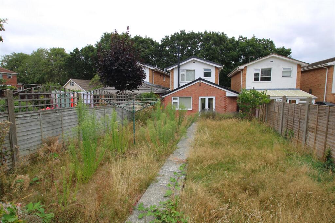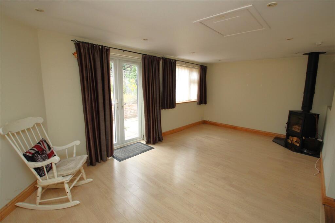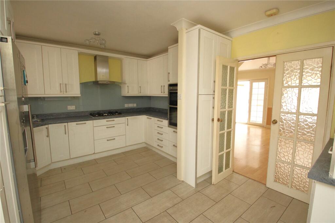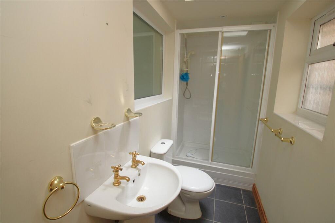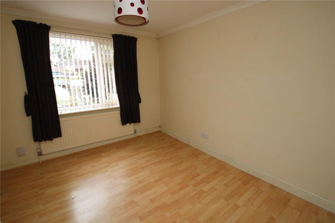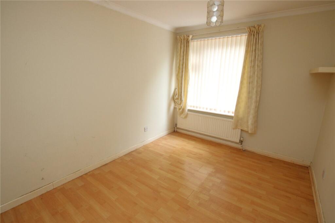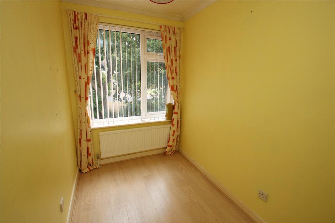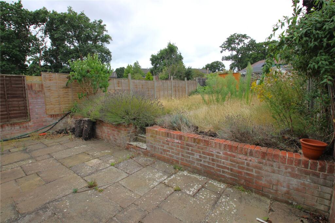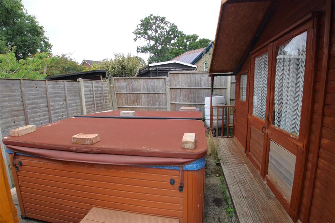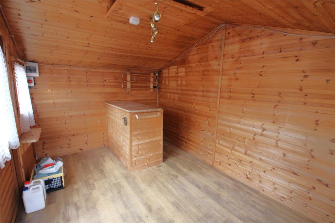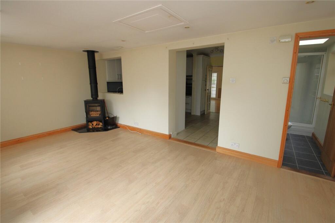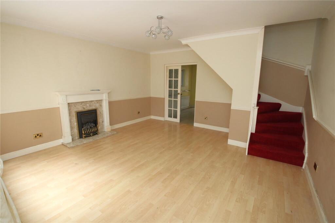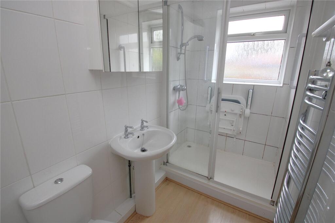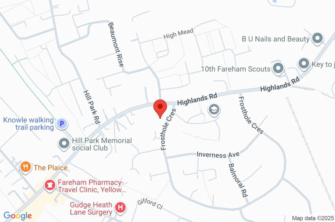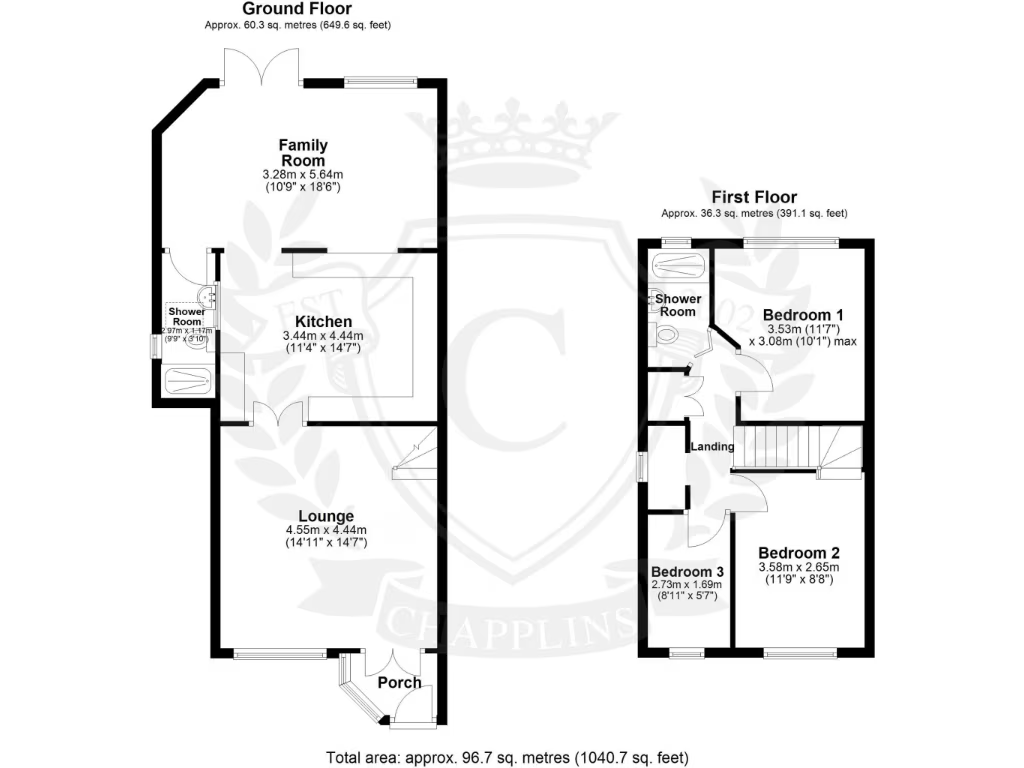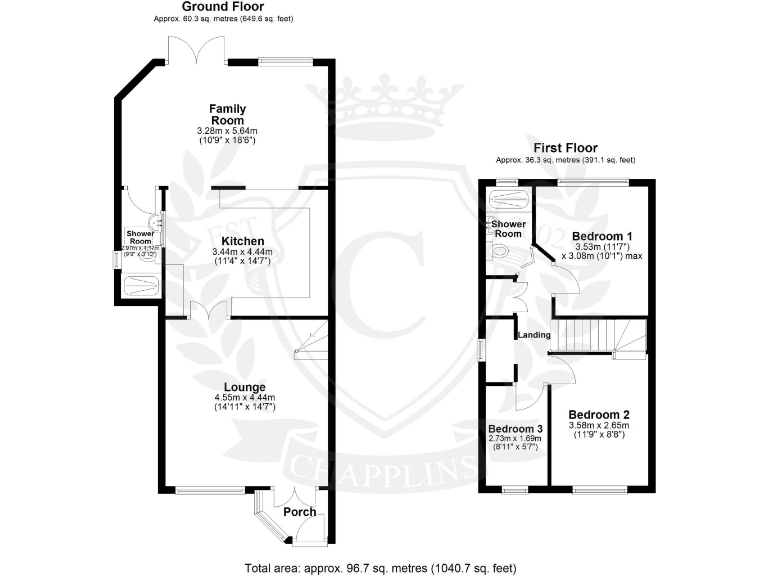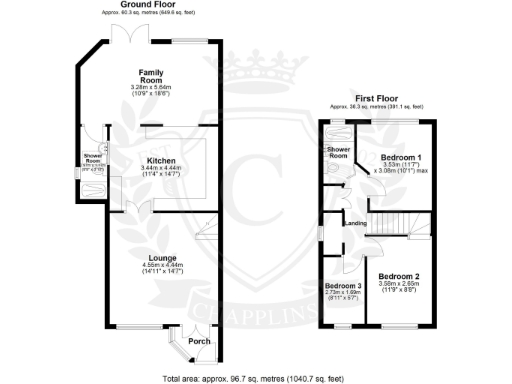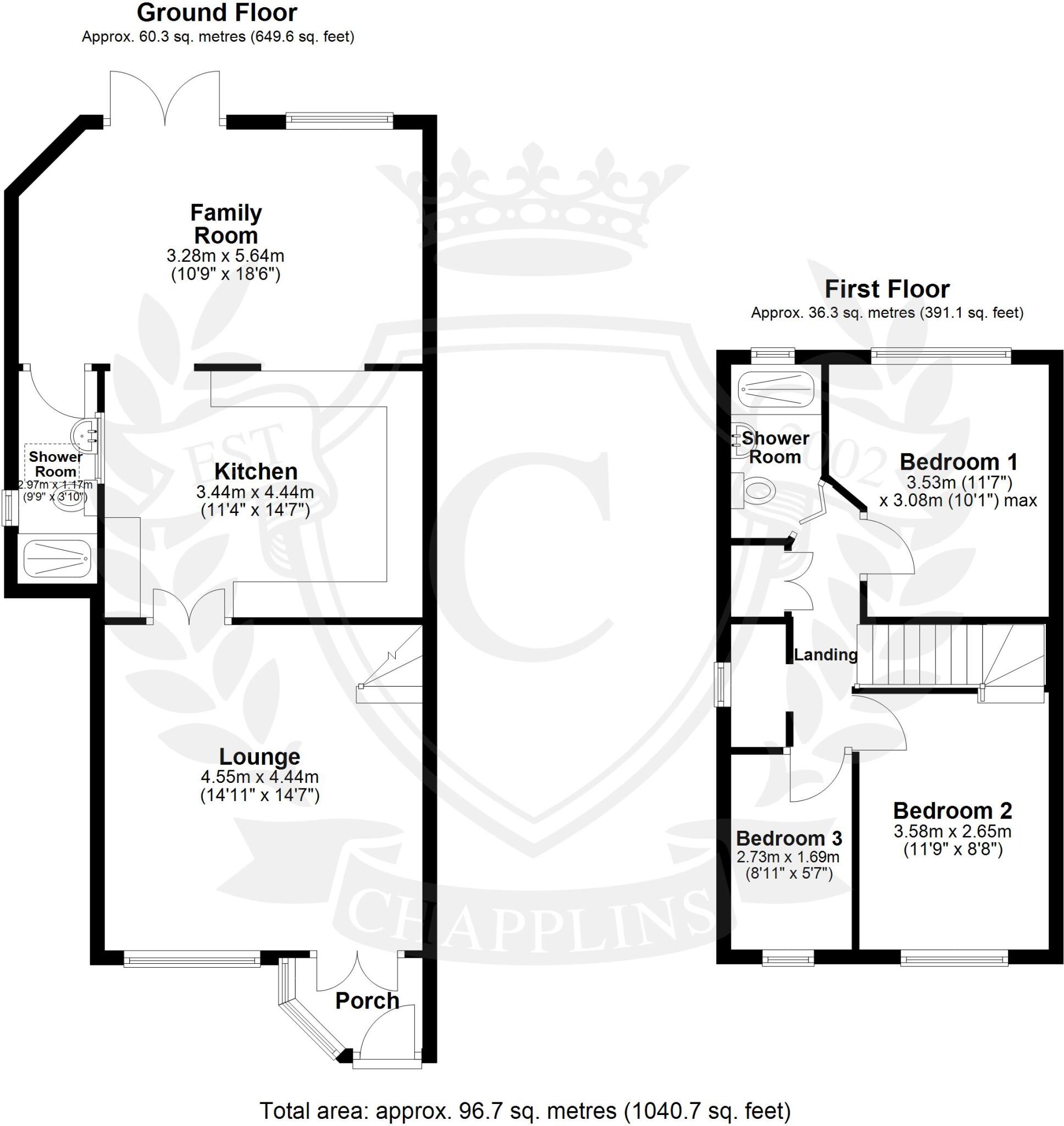Summary - 109 FROSTHOLE CRESCENT FAREHAM PO15 6AY
3 bed 2 bath Link Detached House
Quiet cul-de-sac family home with generous garden and garage.
- Extended rear reception room with French doors and log burner
- Three good-sized bedrooms with loft access and storage
- Two fitted shower rooms, including ground-floor facility
- Generous private rear garden with summer house and hot tub included
- Block-paved driveway and single garage for parking
- Double glazing installed after 2002; mains gas heating with boiler
- No forward chain and freehold tenure
- Nearby schools mixed Ofsted ratings; review recommended for families
Set on a quiet cul-de-sac in Fareham, this extended three-bedroom link-detached home offers practical family living with no forward chain. The ground floor flows from a front lounge into a modern fitted kitchen and an extended rear reception room with French doors to a generous private garden — a useful layout for everyday life and entertaining. A log burner adds character and warmth to the rear reception room.
Upstairs there are three good-sized bedrooms, loft access and a fitted shower room. The property also benefits from a downstairs shower room with Velux-style window, built-in storage on the landing, double glazing installed after 2002, mains gas heating and a garage with block-paved driveway. A wooden summer house and hot tub at the garden end are included in the sale.
Practical details suit buyers seeking a ready-to-live-in house with useful extras: freehold tenure, very low local crime, excellent mobile signal and fast broadband. The area combines comfortable neighbourhoods with wider multi-ethnic hardship classifications; nearby schools include several rated Good and a couple rated Requires Improvement, so buyers with school-age children may wish to review options.
Overall this is a sensible family purchase offering outdoor space, parking and flexible living areas. There is limited indication of major risk (no flooding risk reported), but as with houses of this era (constructed circa 1930–1949) buyers may choose to survey for any age-related maintenance or modernization needs.
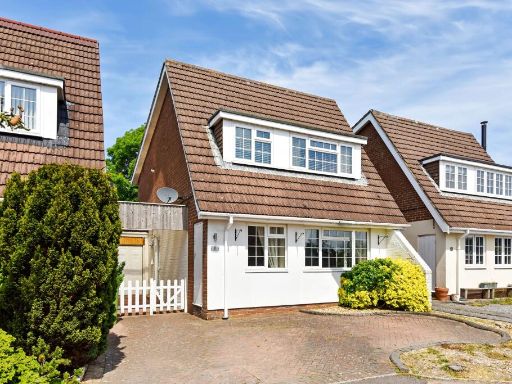 3 bedroom link detached house for sale in Gaylyn Way, Fareham. Guide Price £400,000-£420,000, PO14 — £400,000 • 3 bed • 1 bath • 1248 ft²
3 bedroom link detached house for sale in Gaylyn Way, Fareham. Guide Price £400,000-£420,000, PO14 — £400,000 • 3 bed • 1 bath • 1248 ft²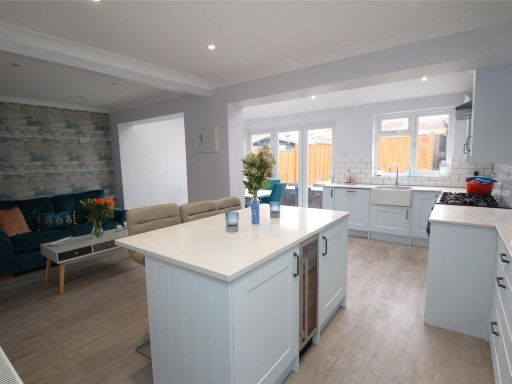 3 bedroom link detached house for sale in Duncans Drive, Fareham, Hampshire, PO14 — £400,000 • 3 bed • 1 bath • 1098 ft²
3 bedroom link detached house for sale in Duncans Drive, Fareham, Hampshire, PO14 — £400,000 • 3 bed • 1 bath • 1098 ft²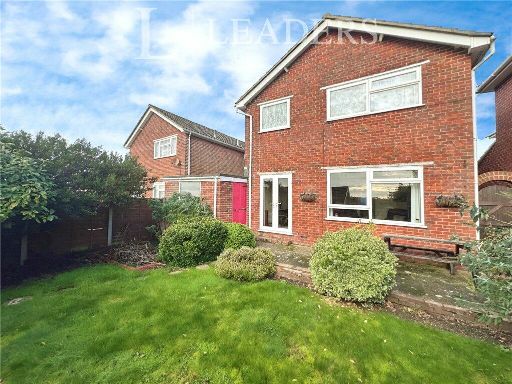 4 bedroom detached house for sale in Inverness Avenue, Fareham, Hampshire, PO15 — £400,000 • 4 bed • 1 bath • 1370 ft²
4 bedroom detached house for sale in Inverness Avenue, Fareham, Hampshire, PO15 — £400,000 • 4 bed • 1 bath • 1370 ft²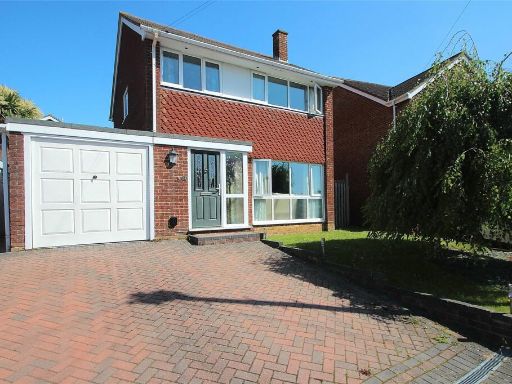 3 bedroom detached house for sale in Brecon Close, Fareham, Hampshire, PO14 — £375,000 • 3 bed • 1 bath • 1252 ft²
3 bedroom detached house for sale in Brecon Close, Fareham, Hampshire, PO14 — £375,000 • 3 bed • 1 bath • 1252 ft²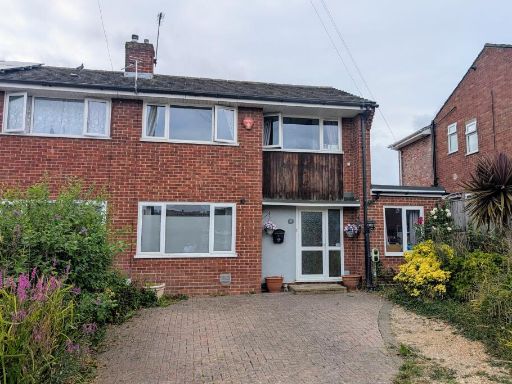 3 bedroom semi-detached house for sale in Hill Park Road, Fareham, PO15 — £325,000 • 3 bed • 2 bath • 1113 ft²
3 bedroom semi-detached house for sale in Hill Park Road, Fareham, PO15 — £325,000 • 3 bed • 2 bath • 1113 ft²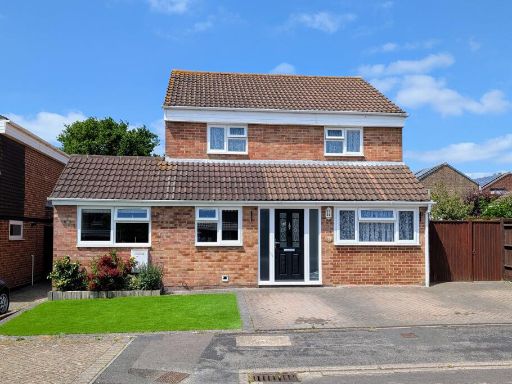 4 bedroom detached house for sale in Sunbury Court, Fareham, PO15 — £475,000 • 4 bed • 1 bath • 1474 ft²
4 bedroom detached house for sale in Sunbury Court, Fareham, PO15 — £475,000 • 4 bed • 1 bath • 1474 ft²