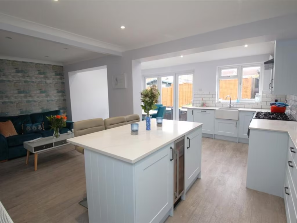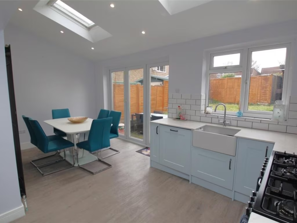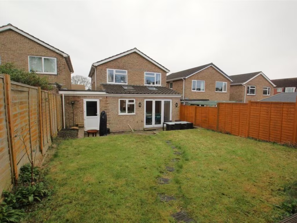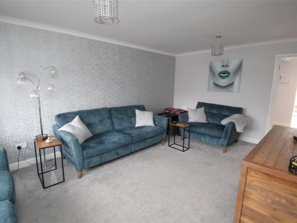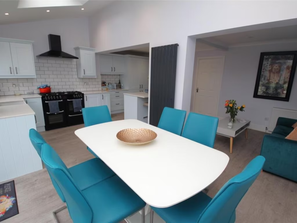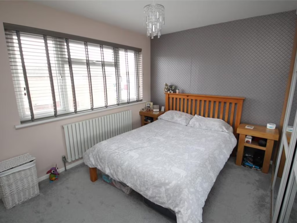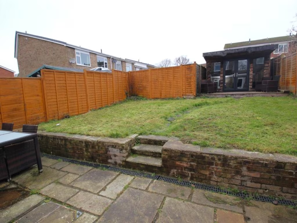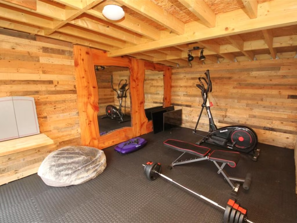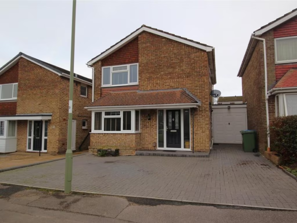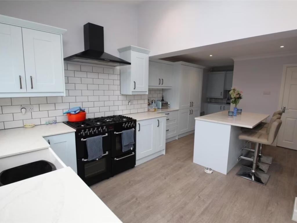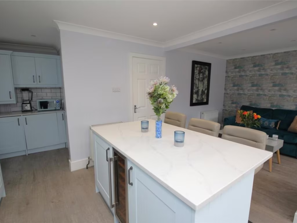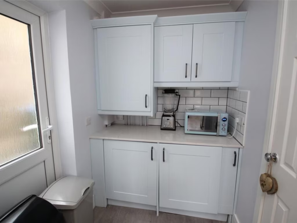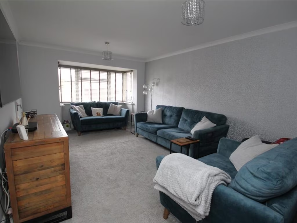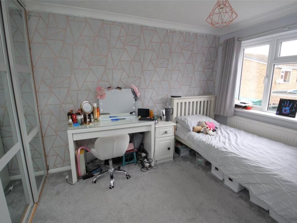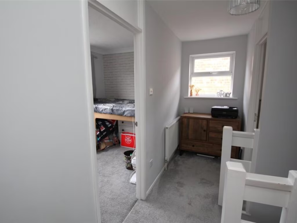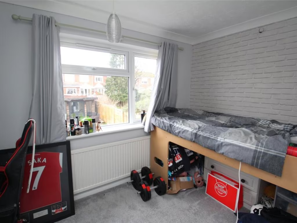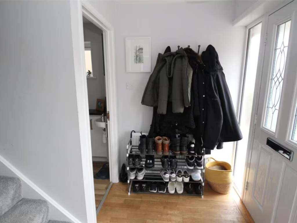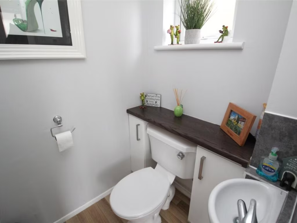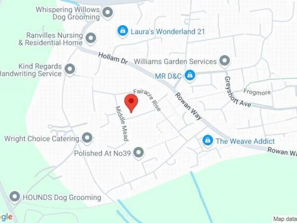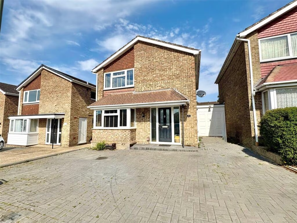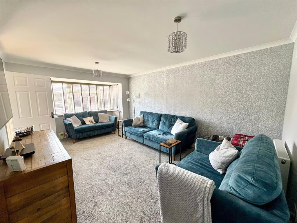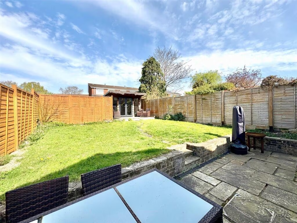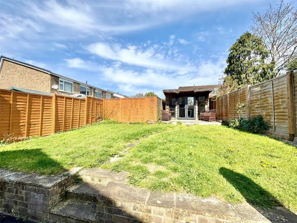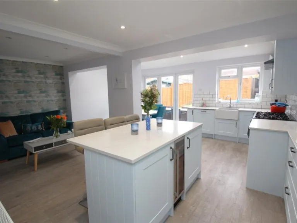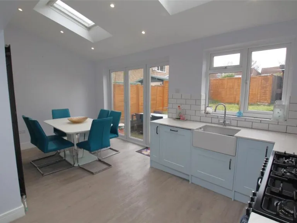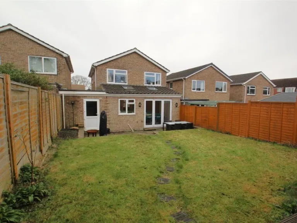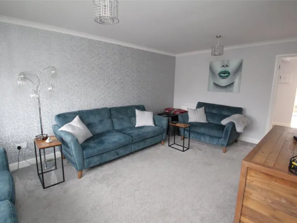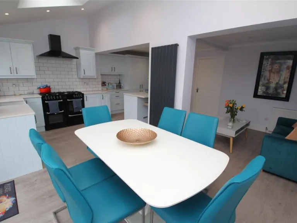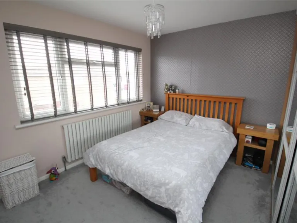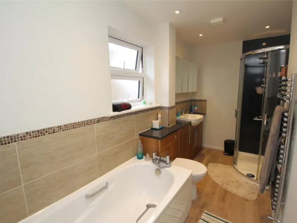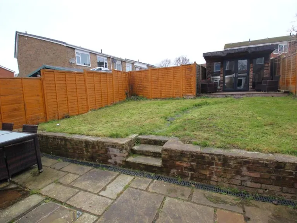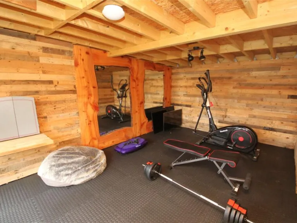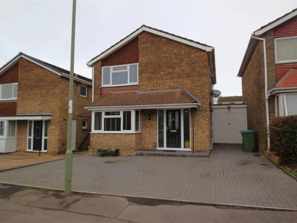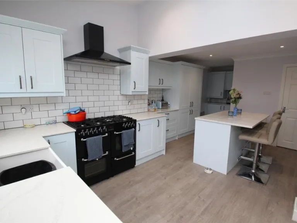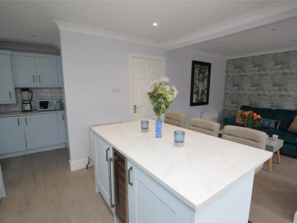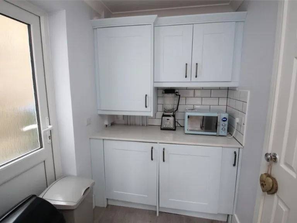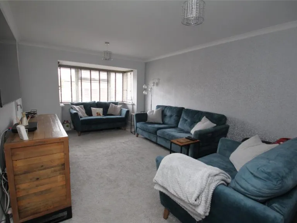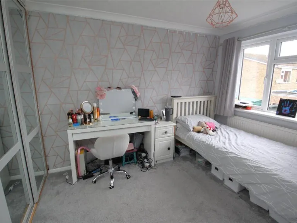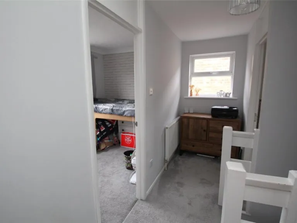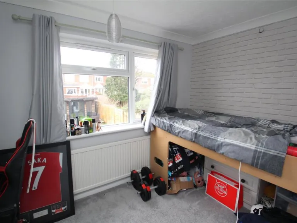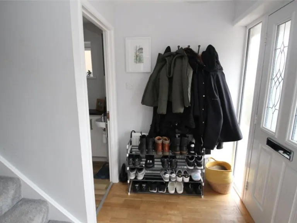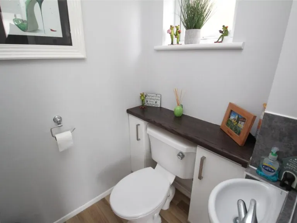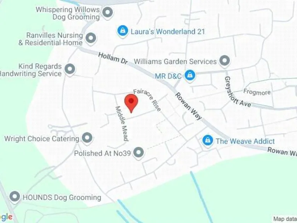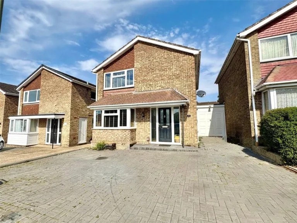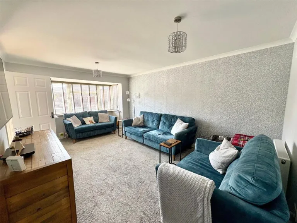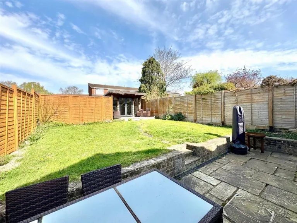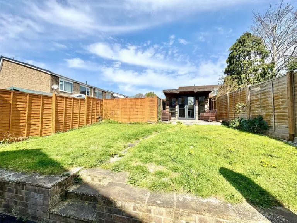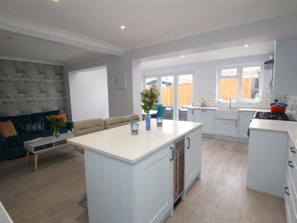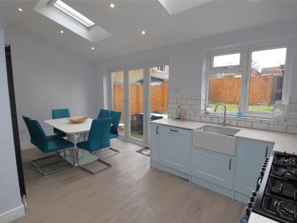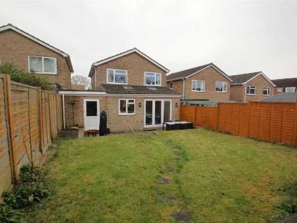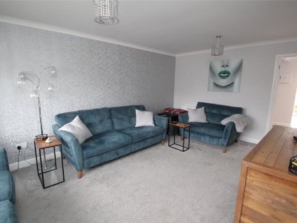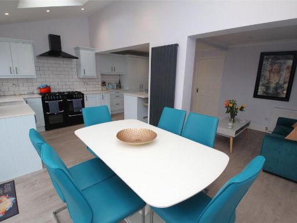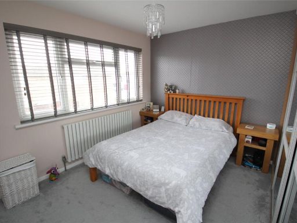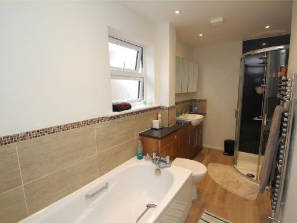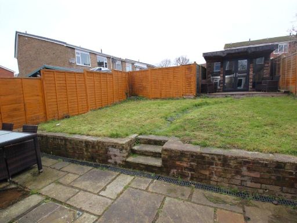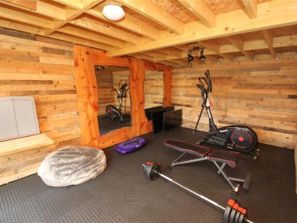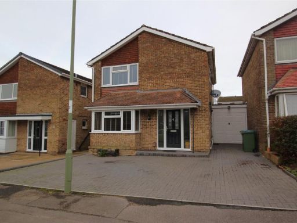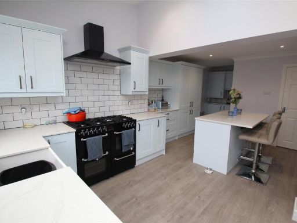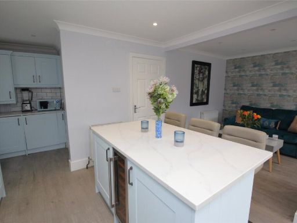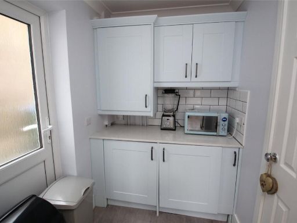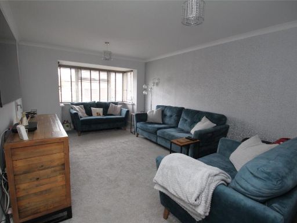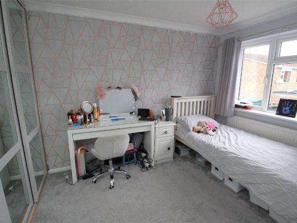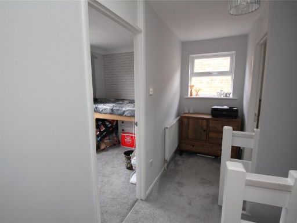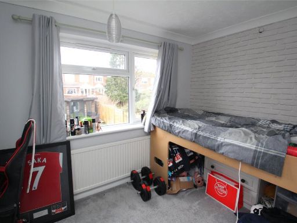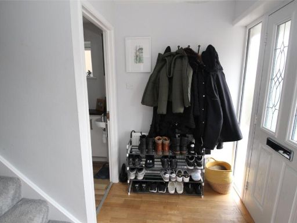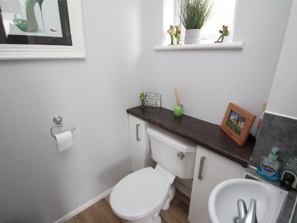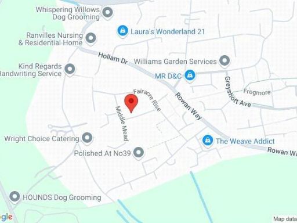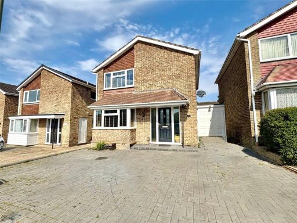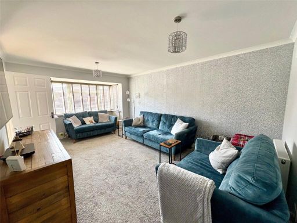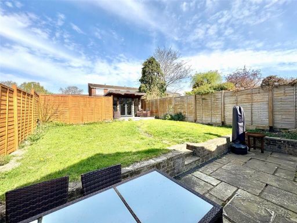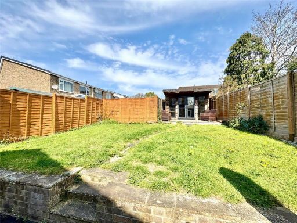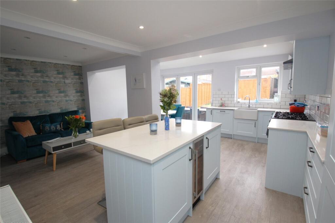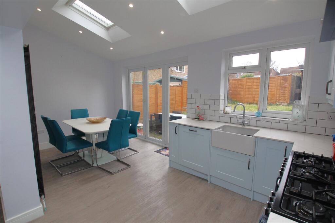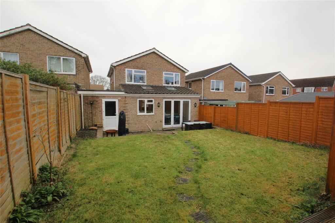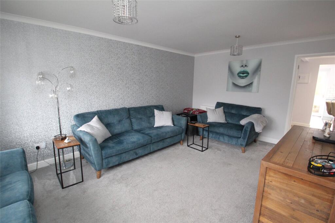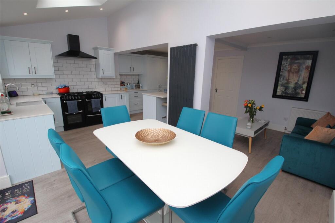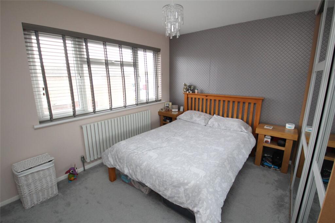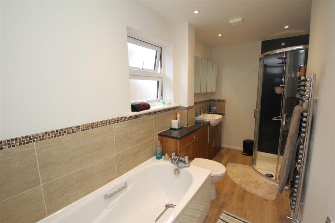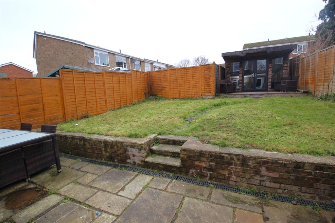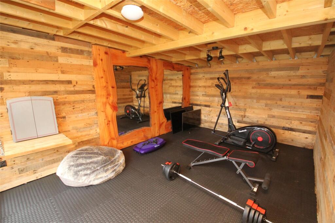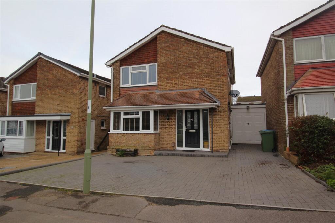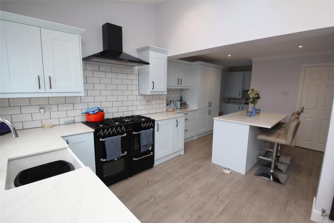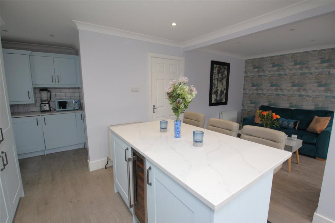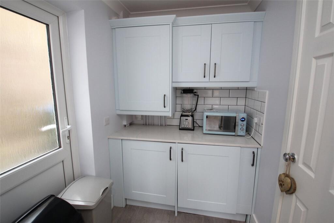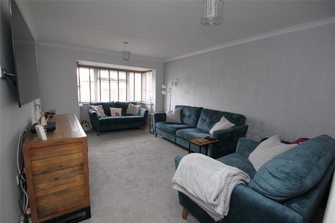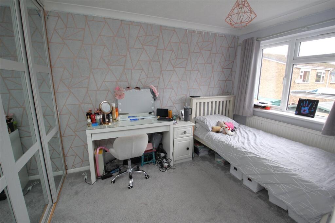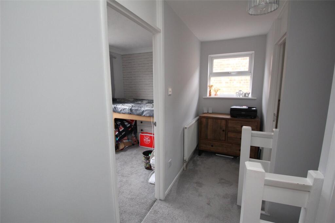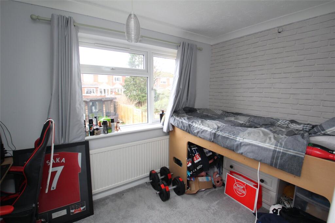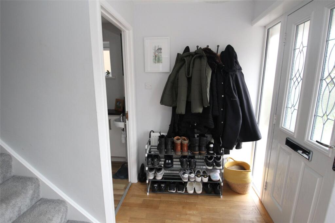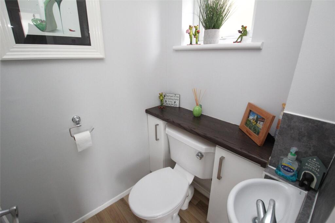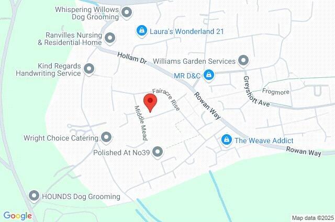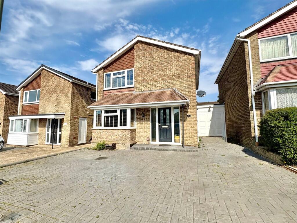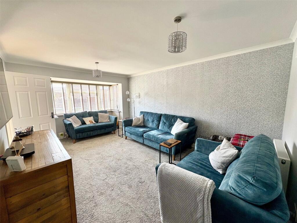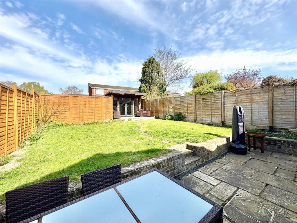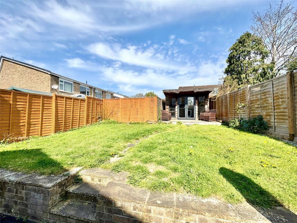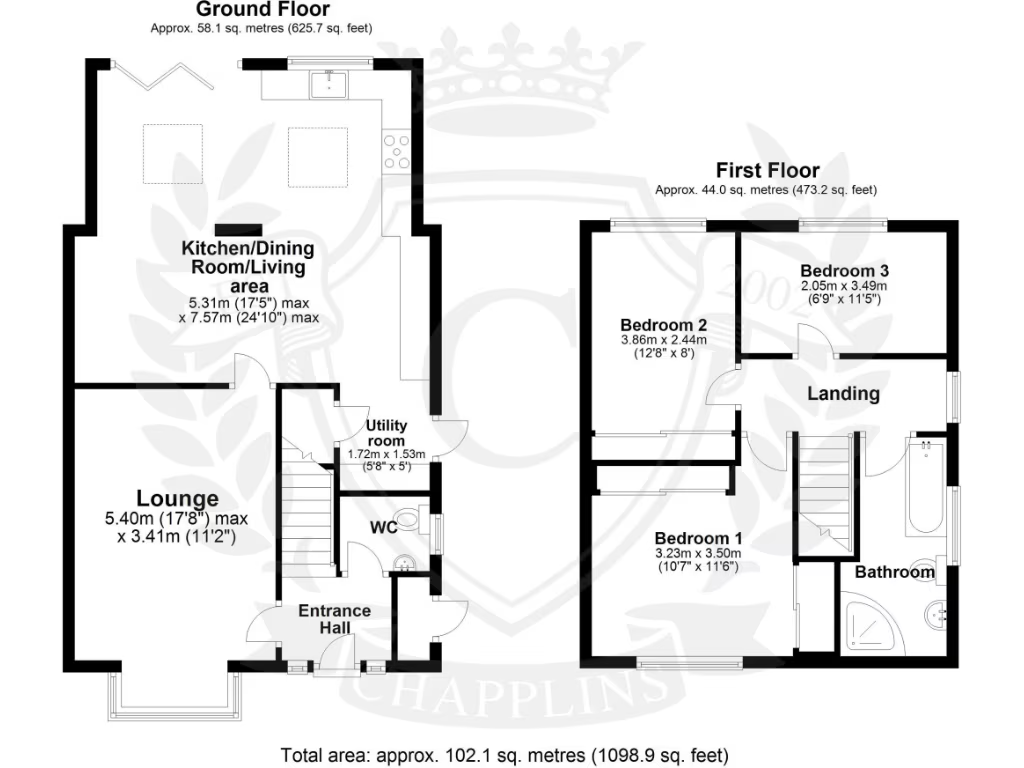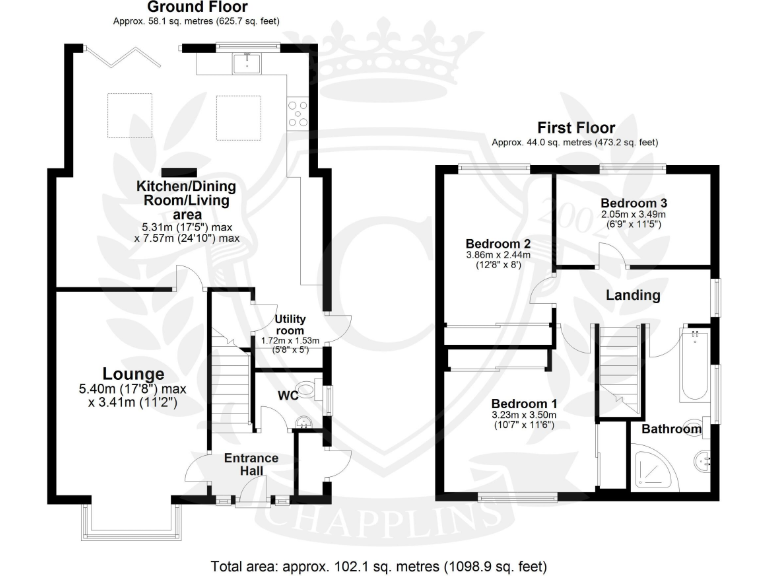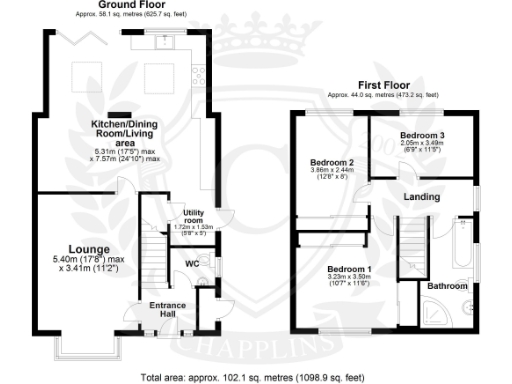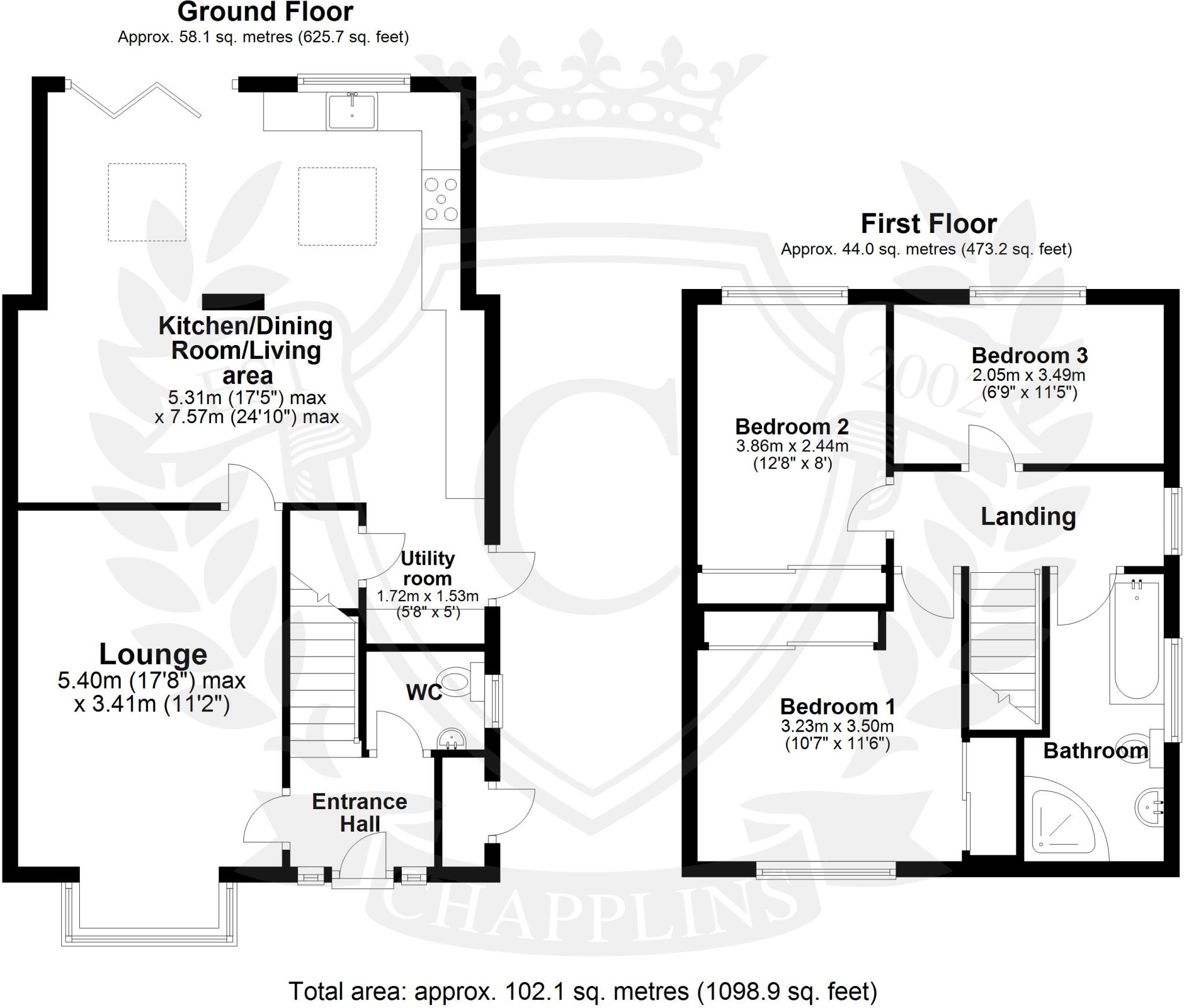Summary - 8 DUNCANS DRIVE FAREHAM PO14 3AY
3 bed 1 bath Link Detached House
Spacious three-bedroom family home with extended open-plan living and garage.
Three-bedroom link-detached with extended open-plan kitchen/dining/family room
Vaulted ceiling, skylights and bi-fold doors to the rear garden
Attached garage/workshop with power and driveway parking
Summer house/gym with solid oak flooring, power and lighting
Full-fibre broadband up to 1600 Mbps; excellent mobile signal
Single four-piece family bathroom serves three bedrooms
Built 1976–82; double glazing and cavity walls (insulation age unknown)
Freehold, no flood risk, moderate council tax
This well-presented three-bedroom link-detached house in PO14 offers an extended, open-plan layout suited to family life. The rear extension creates a bright kitchen/diner/family room with vaulted ceiling, skylights and bi-fold doors that bring the garden into daily use. A bay-fronted lounge provides a separate living space, while a downstairs cloakroom adds practical convenience.
Outdoors there is a block-paved driveway leading to an attached garage/workshop with power and light, and a well-laid rear garden featuring a patio, raised lawn, decking and a summer house/gym with oak flooring, power and lighting. The property benefits from fast full-fibre broadband (up to 1600 Mbps) and good mobile signal, useful for home working and streaming. Local schools include several good-rated primaries and a nearby secondary rated Good.
Built around 1976–82 with cavity walls and double glazing (install date unknown), the house is freehold and heated by a mains-gas boiler and radiators. Council tax is moderate and there is no flooding risk. The accommodation is an average overall size at about 1,098 sq ft, offering immediate move-in condition with potential to personalise further.
Notable considerations are the single family bathroom serving three bedrooms and the likely need to check/update insulation or glazing to modern standards, given the era of construction. The wider area shows signs of local deprivation metrics despite low crime and a professional demographic in the broader district, so buyers should review longer-term local plans if neighbourhood profile matters.
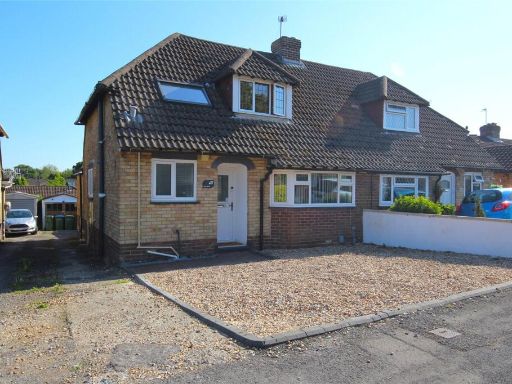 3 bedroom semi-detached house for sale in Abbey Road, Fareham, Hampshire, PO15 — £350,000 • 3 bed • 1 bath • 966 ft²
3 bedroom semi-detached house for sale in Abbey Road, Fareham, Hampshire, PO15 — £350,000 • 3 bed • 1 bath • 966 ft²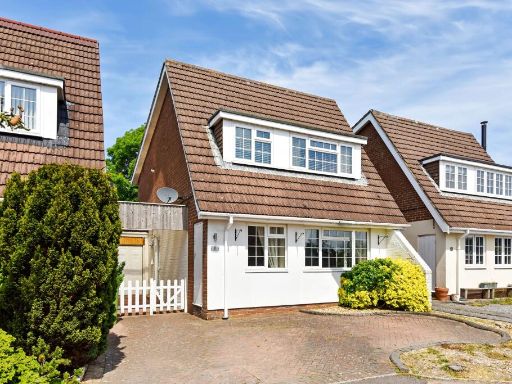 3 bedroom link detached house for sale in Gaylyn Way, Fareham. Guide Price £400,000-£420,000, PO14 — £400,000 • 3 bed • 1 bath • 1248 ft²
3 bedroom link detached house for sale in Gaylyn Way, Fareham. Guide Price £400,000-£420,000, PO14 — £400,000 • 3 bed • 1 bath • 1248 ft²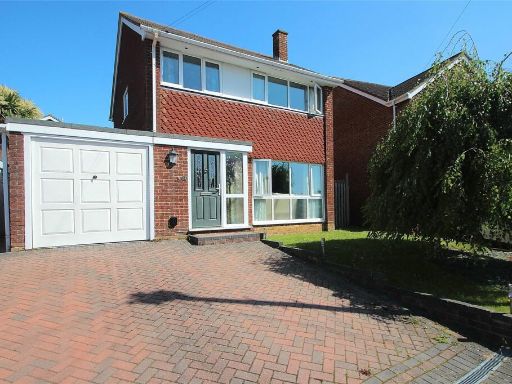 3 bedroom detached house for sale in Brecon Close, Fareham, Hampshire, PO14 — £375,000 • 3 bed • 1 bath • 1252 ft²
3 bedroom detached house for sale in Brecon Close, Fareham, Hampshire, PO14 — £375,000 • 3 bed • 1 bath • 1252 ft²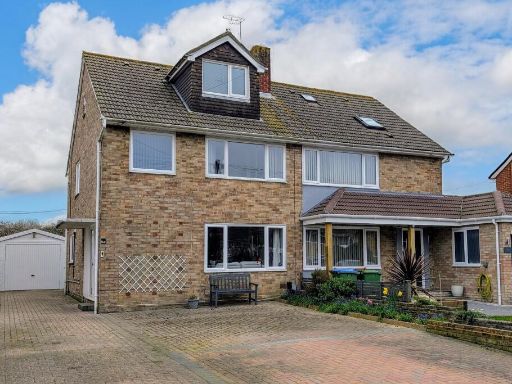 4 bedroom semi-detached house for sale in Beaumont Rise, Fareham, PO15 — £375,000 • 4 bed • 2 bath • 1239 ft²
4 bedroom semi-detached house for sale in Beaumont Rise, Fareham, PO15 — £375,000 • 4 bed • 2 bath • 1239 ft²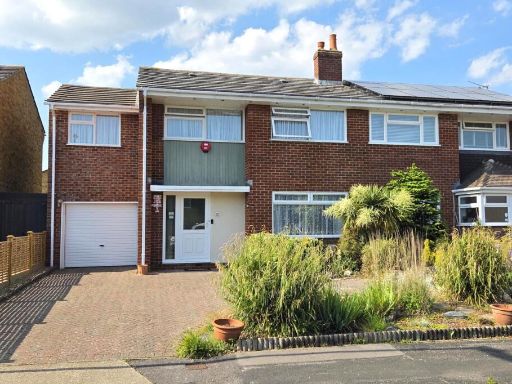 4 bedroom semi-detached house for sale in The Greendale, Fareham, PO15 — £340,000 • 4 bed • 1 bath • 1289 ft²
4 bedroom semi-detached house for sale in The Greendale, Fareham, PO15 — £340,000 • 4 bed • 1 bath • 1289 ft²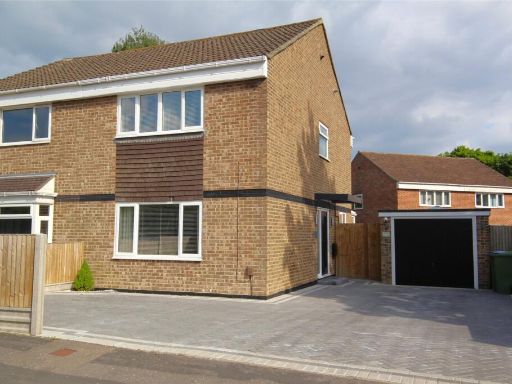 3 bedroom semi-detached house for sale in Thames Drive, Fareham, Hampshire, PO15 — £350,000 • 3 bed • 1 bath • 1003 ft²
3 bedroom semi-detached house for sale in Thames Drive, Fareham, Hampshire, PO15 — £350,000 • 3 bed • 1 bath • 1003 ft²