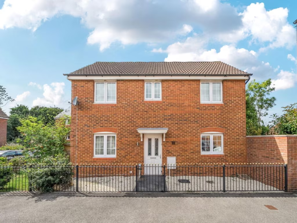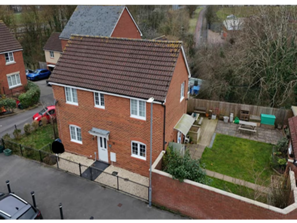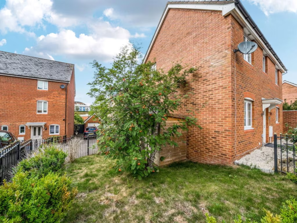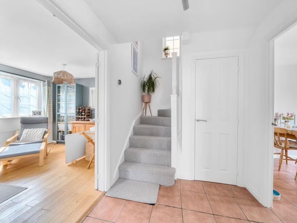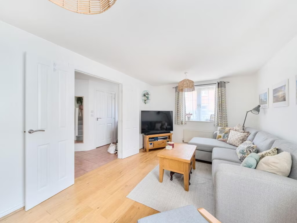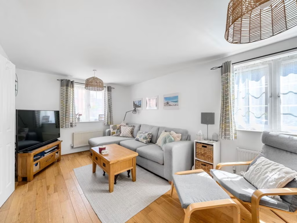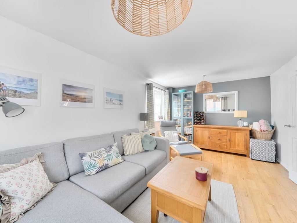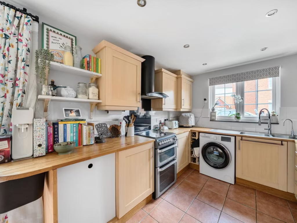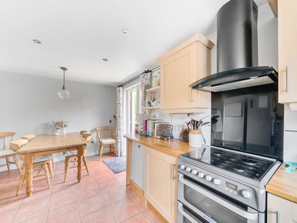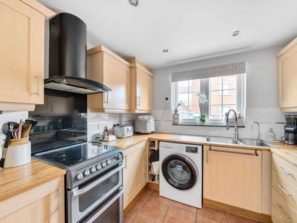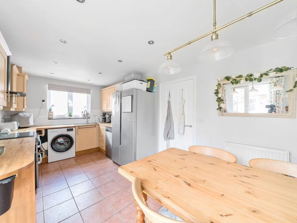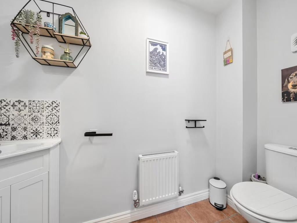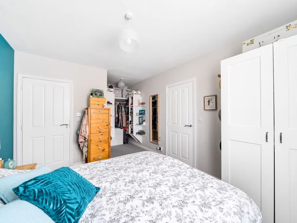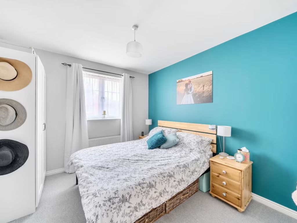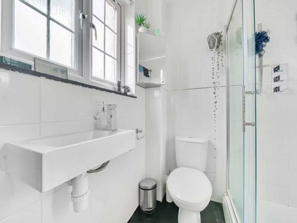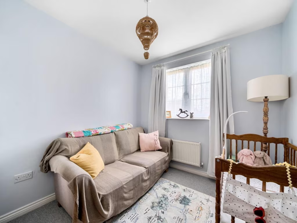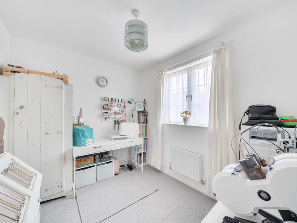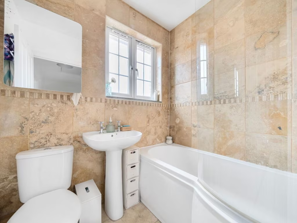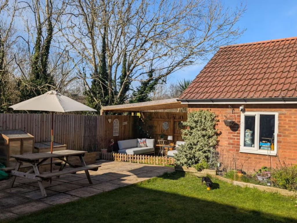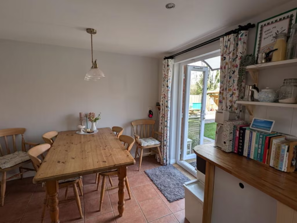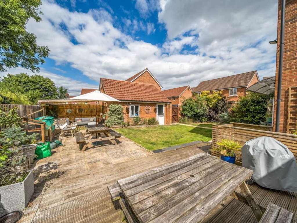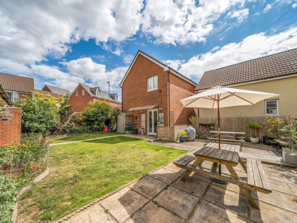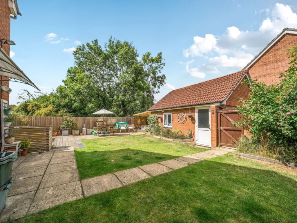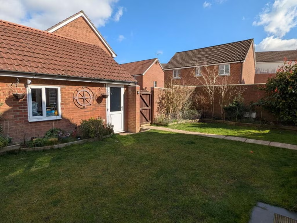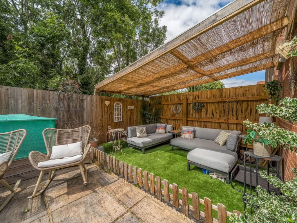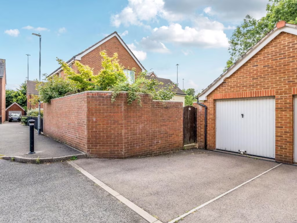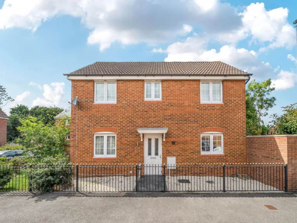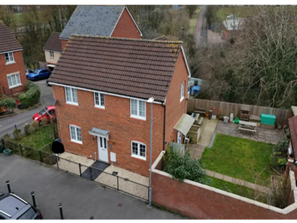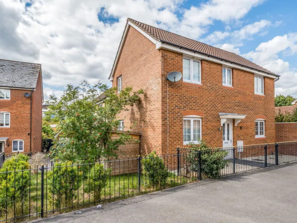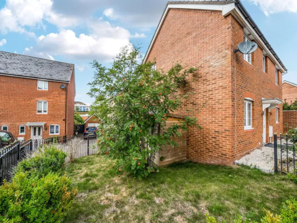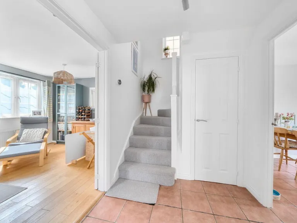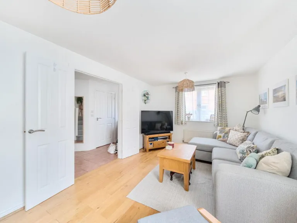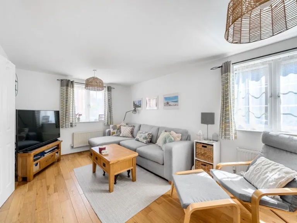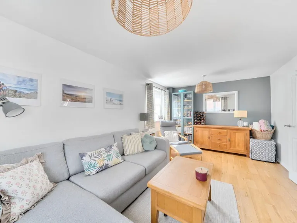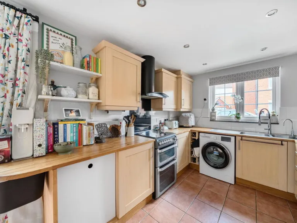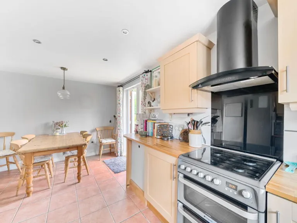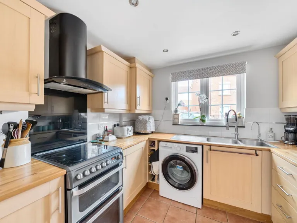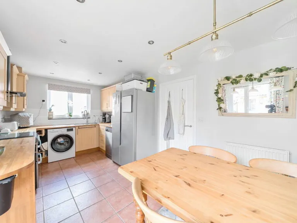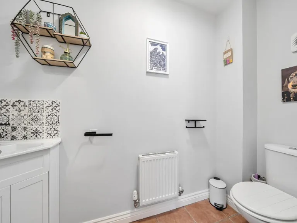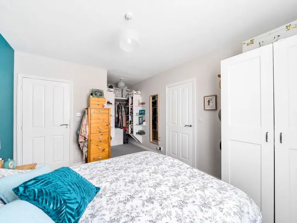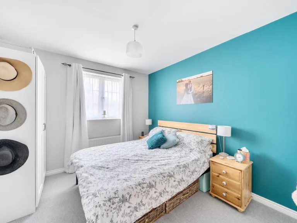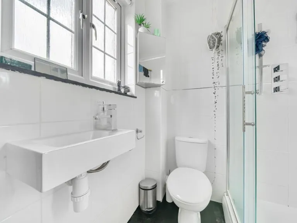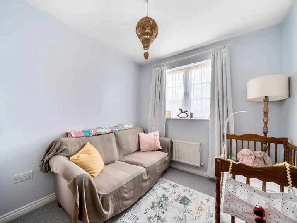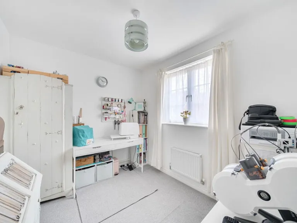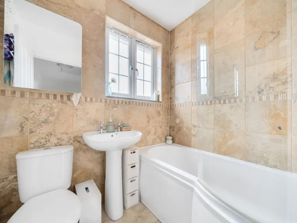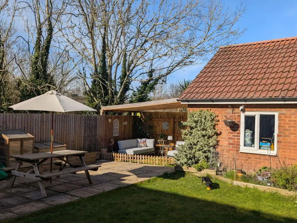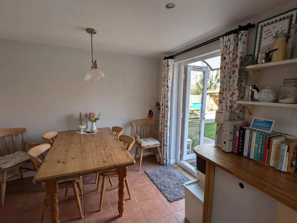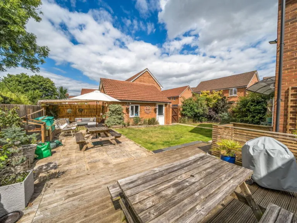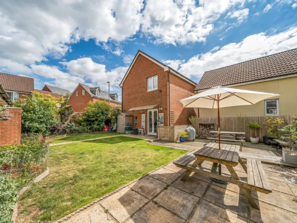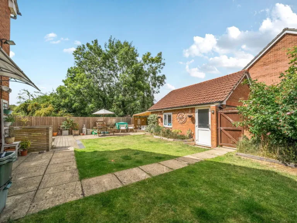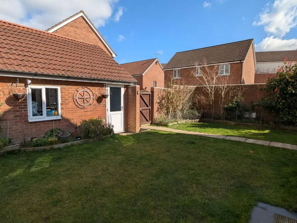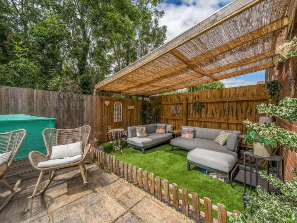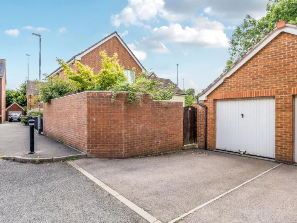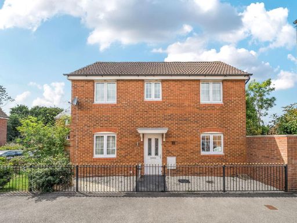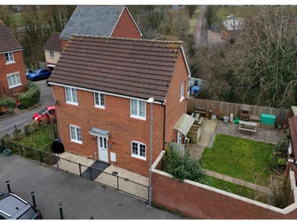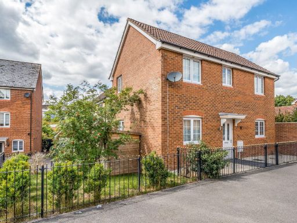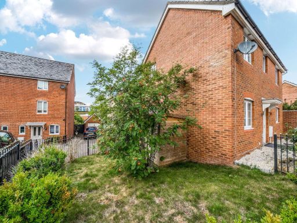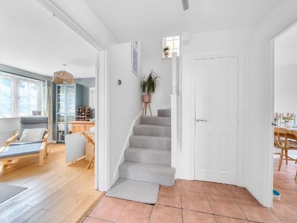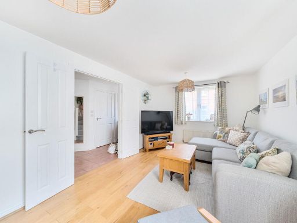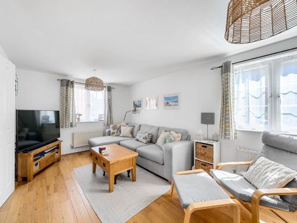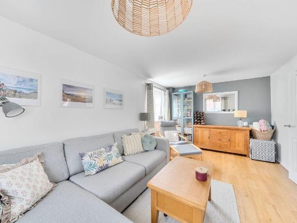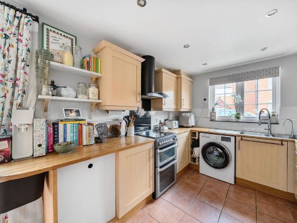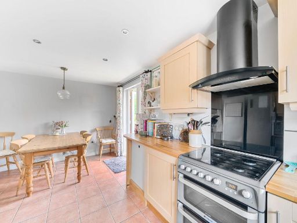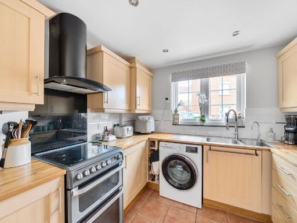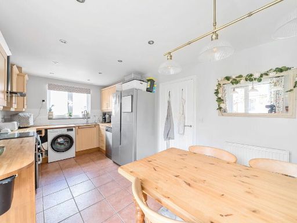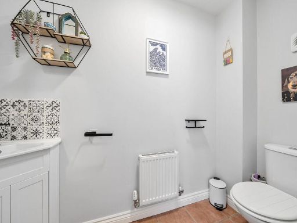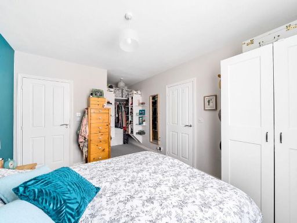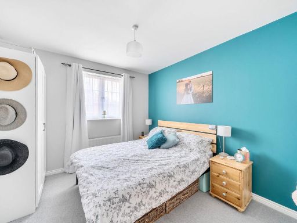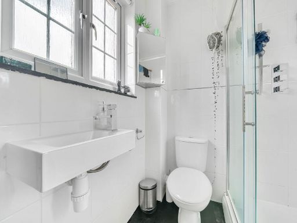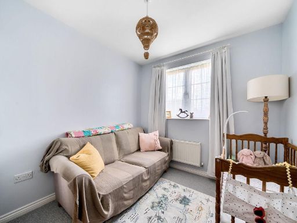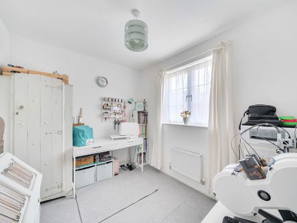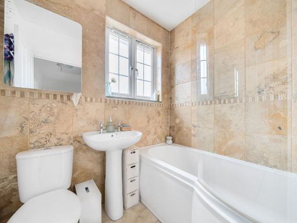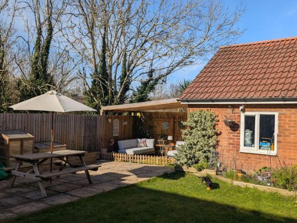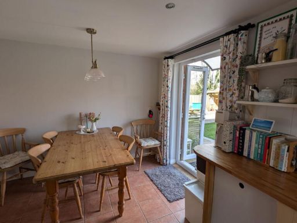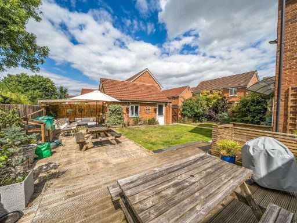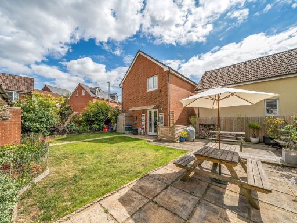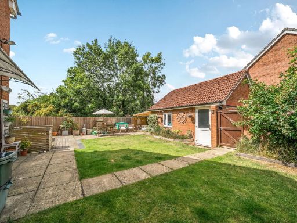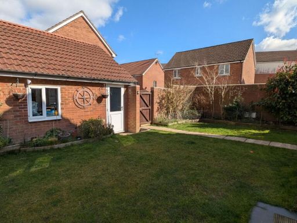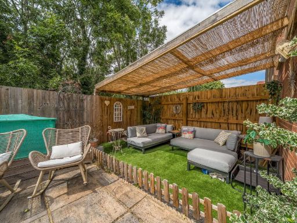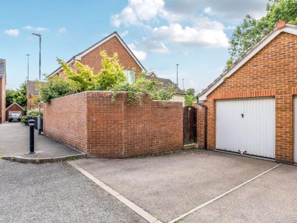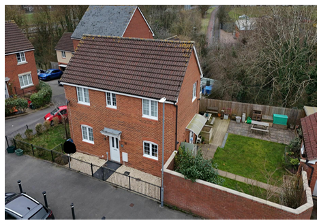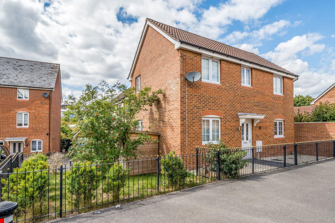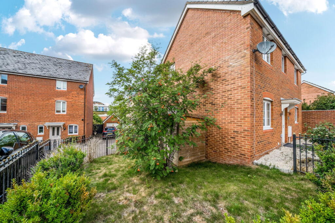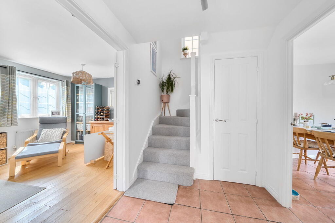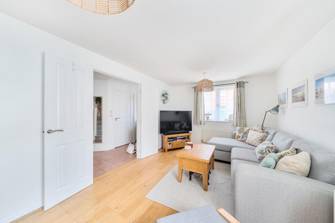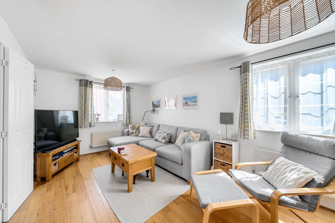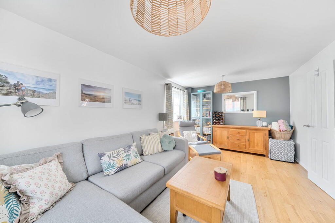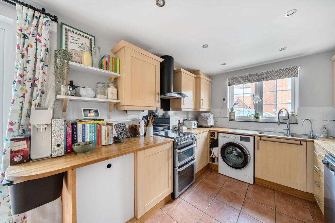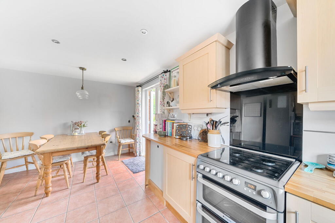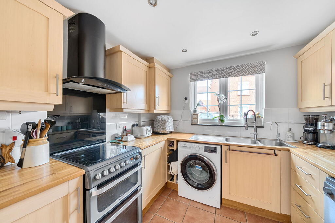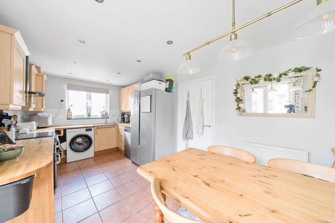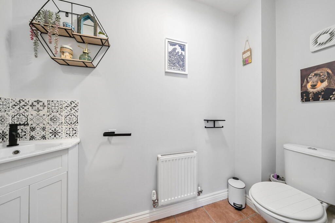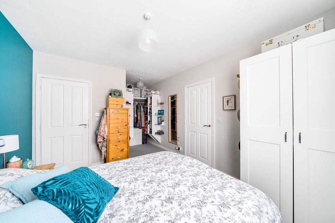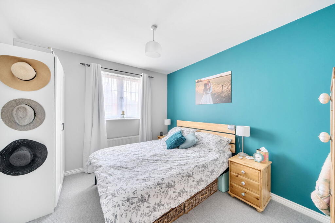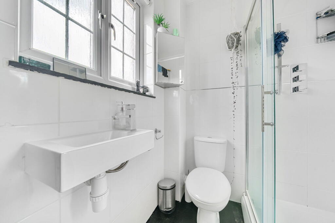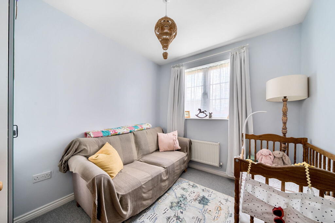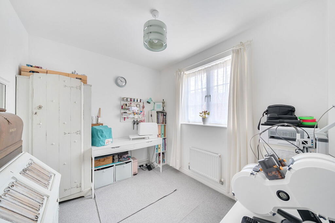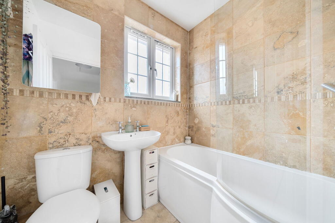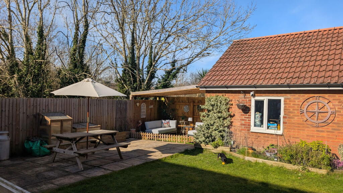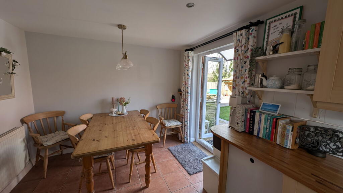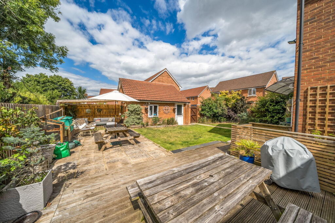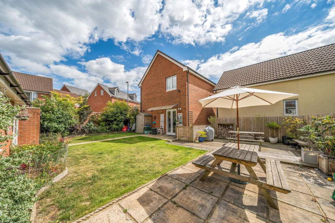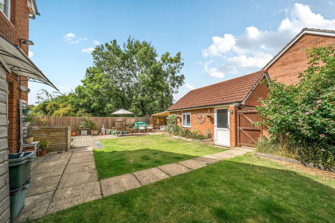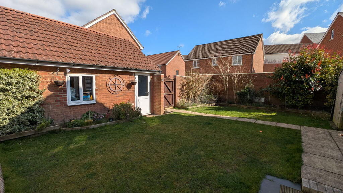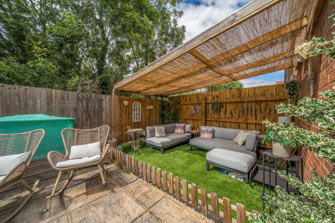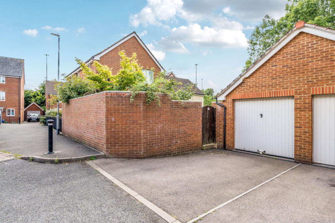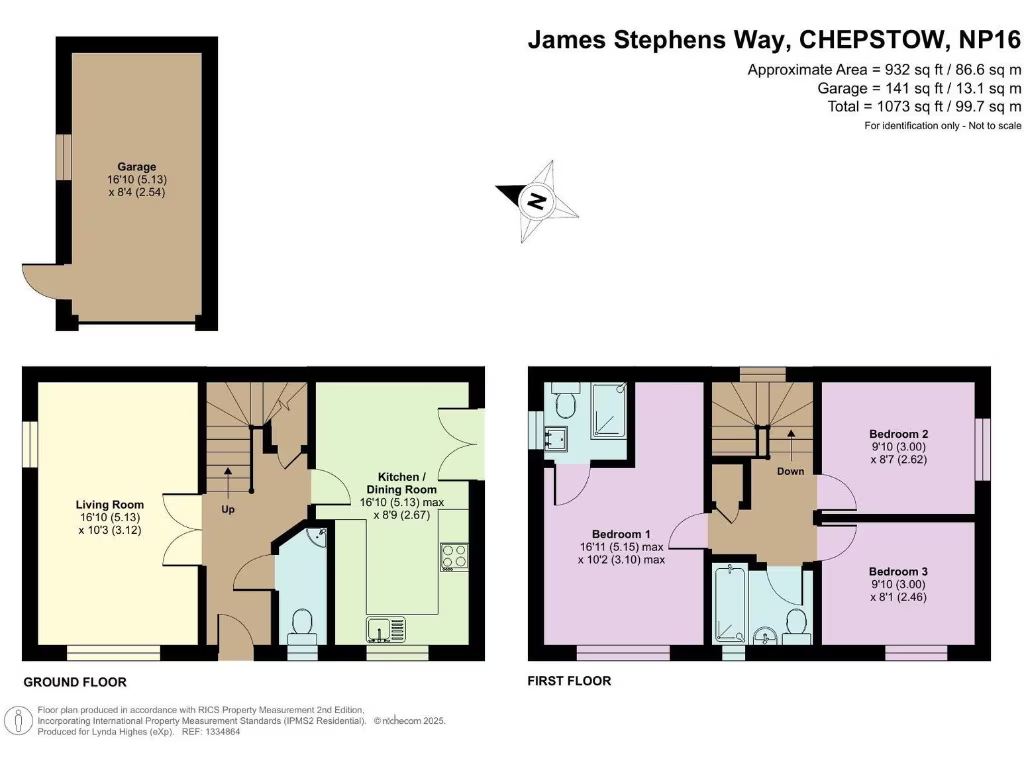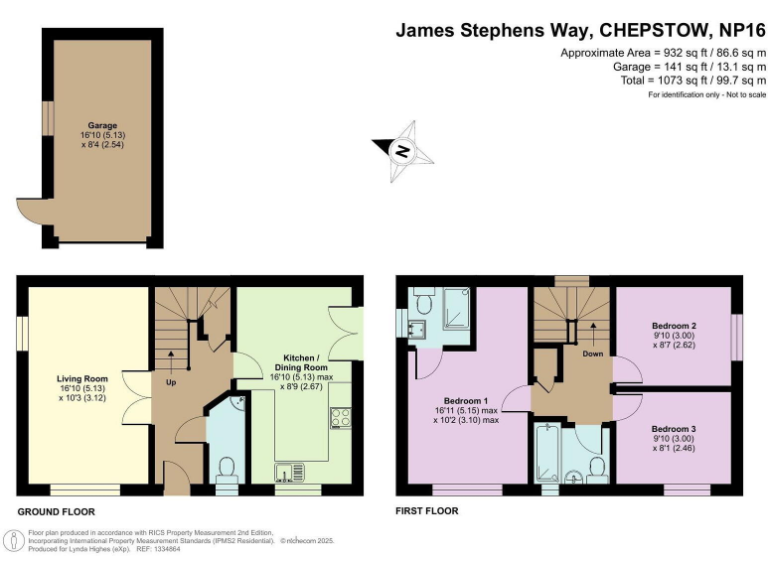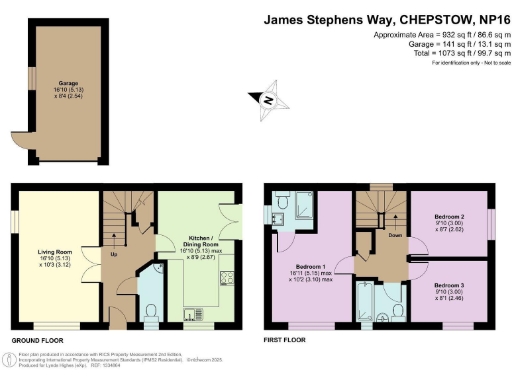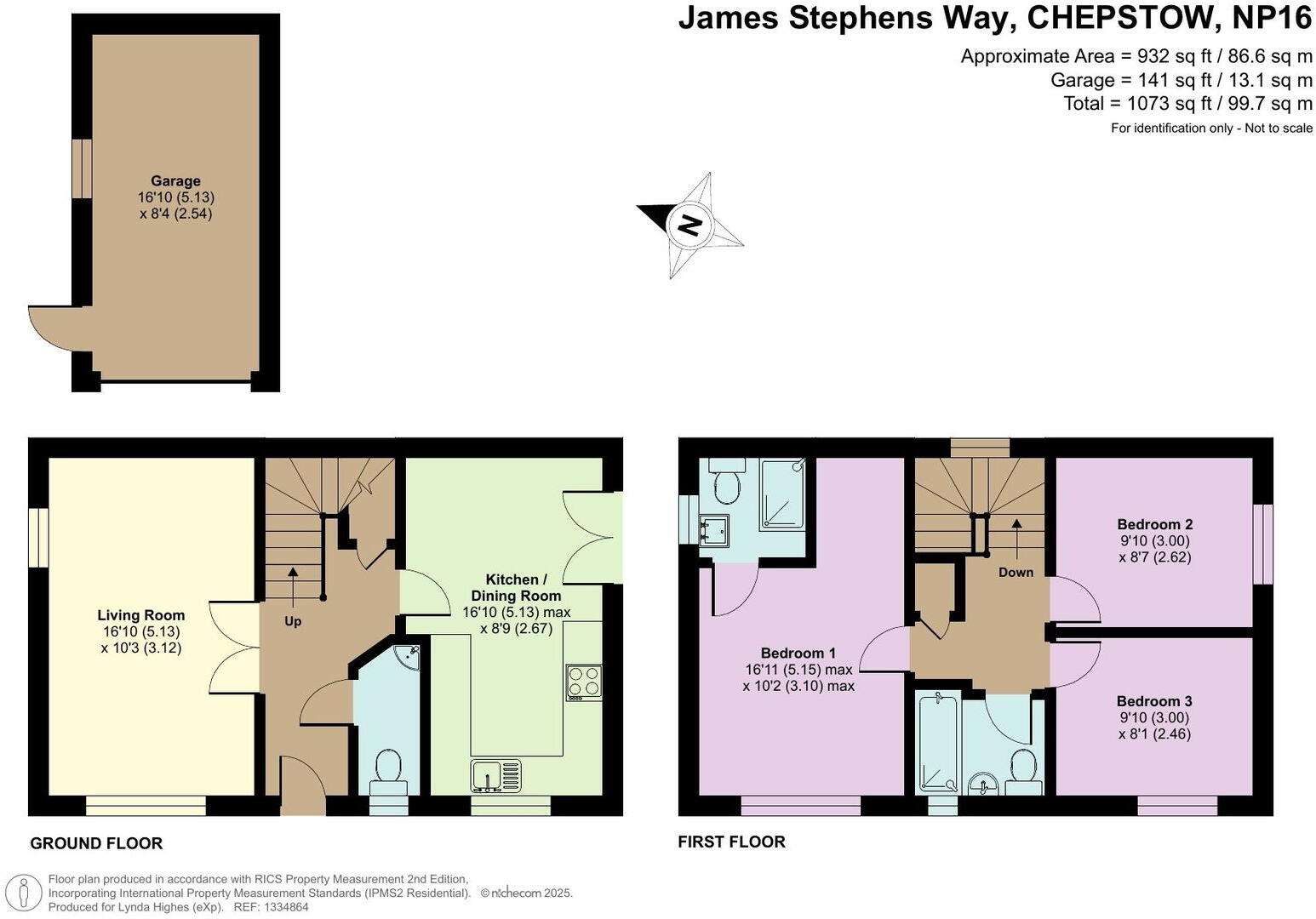Summary - 3, JAMES STEPHENS WAY NP16 5GE
3 bed 2 bath Detached
Modern 3-bed detached with large wraparound garden and garage, close to M48..
- Three double bedrooms including dressing area and en-suite
- Modern fitted kitchen/diner with patio doors to garden
- Large garden around three sides with decked BBQ area
- Covered rear seating area for sheltered outdoor use
- Private driveway plus integral garage for secure parking
- Modest total size (~932 sq ft) for a 3-bed detached
- Tenure unspecified — buyer should verify ownership details
- Local area shows higher deprivation; consider resale factors
Bright, modern and well-proportioned, this three-double-bedroom detached home suits families seeking outdoor space and easy road access. Built between 2007–2011, the house presents a contemporary layout with a living room, kitchen/diner that opens to the garden, and a ground-floor cloakroom. The main bedroom includes a dressing area and a fully tiled en-suite.
The rear garden wraps around three sides of the house and offers a decked BBQ area, paved patio and a covered seating spot — excellent for children and outdoor entertaining. A private driveway and integral garage provide secure parking; broadband speeds are fast and mobile signal is excellent, supporting home working or streaming.
Practical points to note: the property is modest in total size (about 932 sq ft) for a three-bedroom detached, so some rooms are compact relative to larger family homes. Tenure is not specified in the information supplied and should be confirmed. The immediate locality figures with higher levels of deprivation and a “challenged” local classification, which may affect resale prospects and local services.
Overall this is a tidy, low-maintenance modern house with generous outdoor space and strong transport links (near the M48). It will appeal to buyers prioritising garden space, parking and contemporary fixtures who accept a smaller internal footprint and want to check tenure and neighbourhood factors before committing.
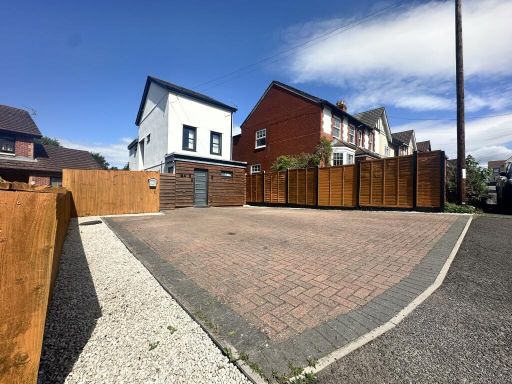 3 bedroom detached house for sale in The Avenue, Caldicot, Mon . NP26 4AB, NP26 — £300,000 • 3 bed • 3 bath • 1238 ft²
3 bedroom detached house for sale in The Avenue, Caldicot, Mon . NP26 4AB, NP26 — £300,000 • 3 bed • 3 bath • 1238 ft²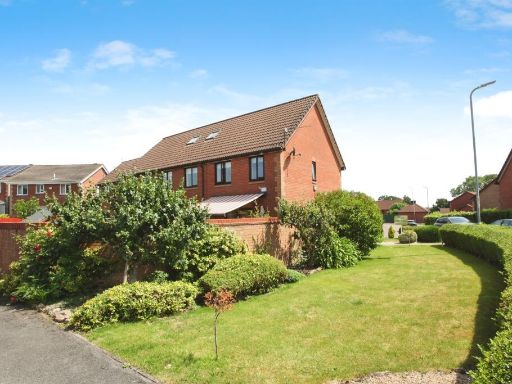 3 bedroom end of terrace house for sale in Valentine Lane, Chepstow, NP16 — £300,000 • 3 bed • 1 bath • 668 ft²
3 bedroom end of terrace house for sale in Valentine Lane, Chepstow, NP16 — £300,000 • 3 bed • 1 bath • 668 ft²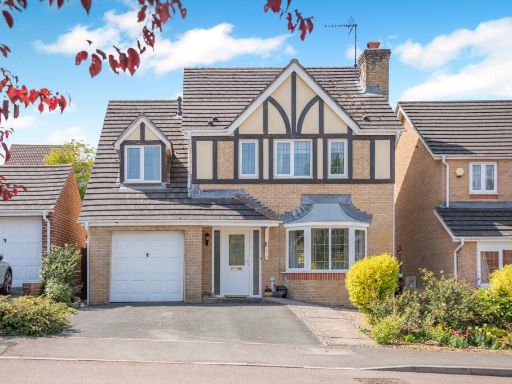 4 bedroom detached house for sale in Barnets Wood, Chepstow, NP16 — £490,000 • 4 bed • 2 bath • 1550 ft²
4 bedroom detached house for sale in Barnets Wood, Chepstow, NP16 — £490,000 • 4 bed • 2 bath • 1550 ft²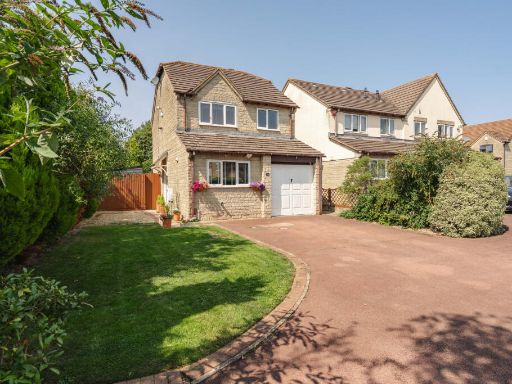 3 bedroom detached house for sale in Brackendene, Bradley Stoke, Bristol, BS32 — £435,000 • 3 bed • 1 bath • 934 ft²
3 bedroom detached house for sale in Brackendene, Bradley Stoke, Bristol, BS32 — £435,000 • 3 bed • 1 bath • 934 ft²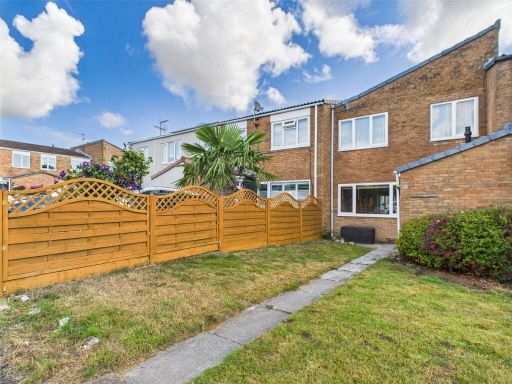 3 bedroom terraced house for sale in Oak Close, Bulwark, Chepstow, Monmouthshire, NP16 — £250,000 • 3 bed • 1 bath • 1002 ft²
3 bedroom terraced house for sale in Oak Close, Bulwark, Chepstow, Monmouthshire, NP16 — £250,000 • 3 bed • 1 bath • 1002 ft²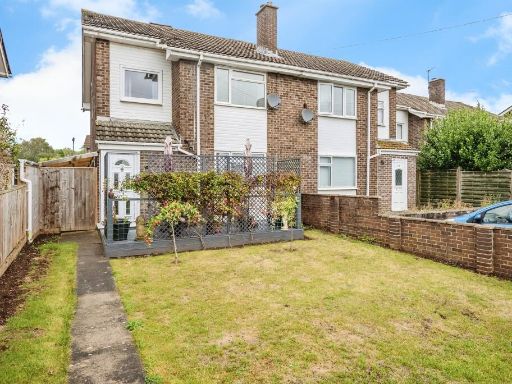 3 bedroom semi-detached house for sale in St. Davids Close, Bulwark, CHEPSTOW, NP16 — £319,950 • 3 bed • 2 bath • 1012 ft²
3 bedroom semi-detached house for sale in St. Davids Close, Bulwark, CHEPSTOW, NP16 — £319,950 • 3 bed • 2 bath • 1012 ft²