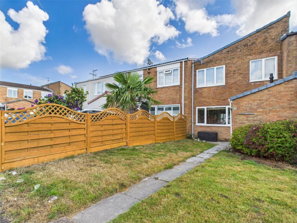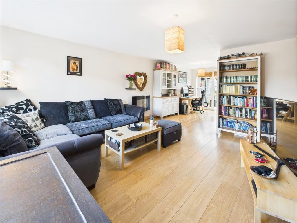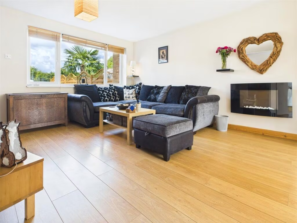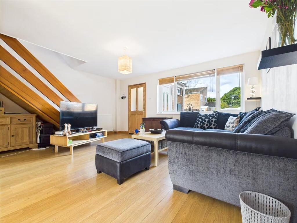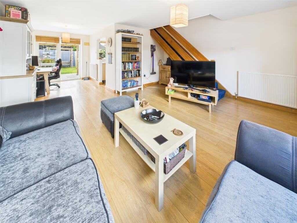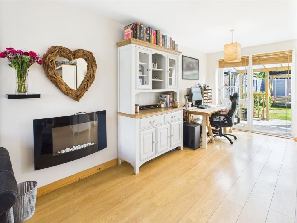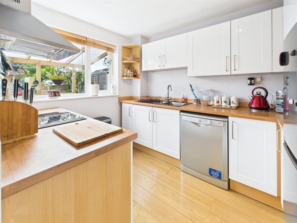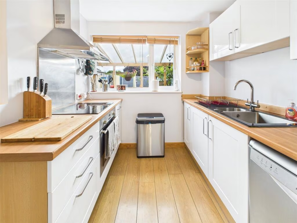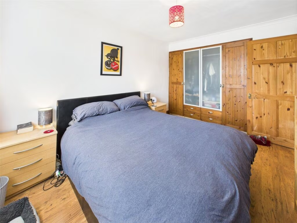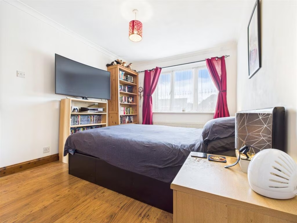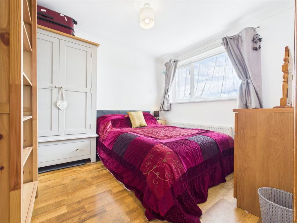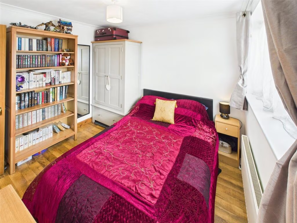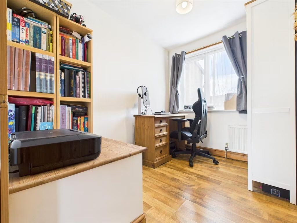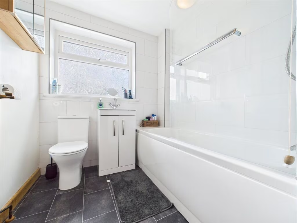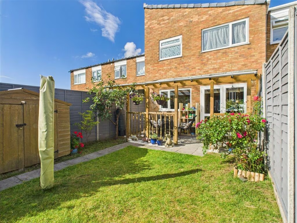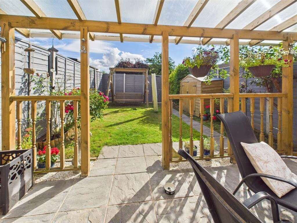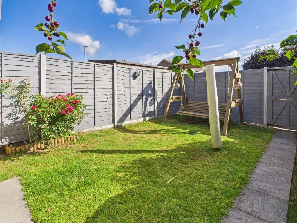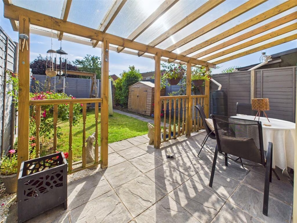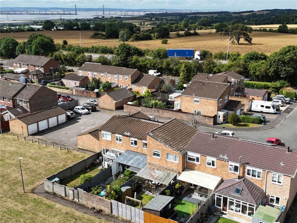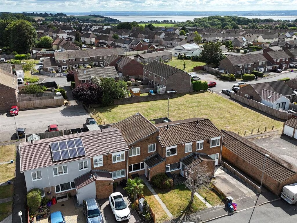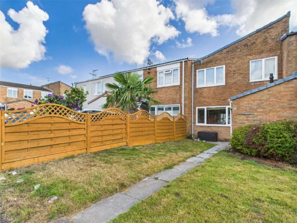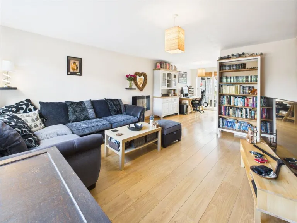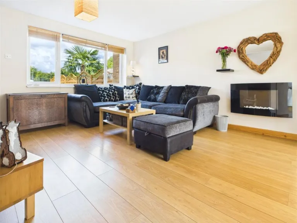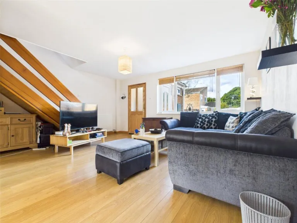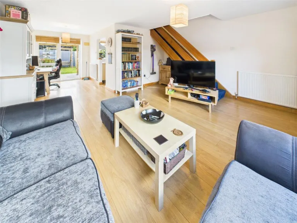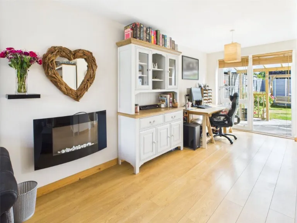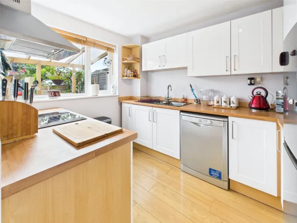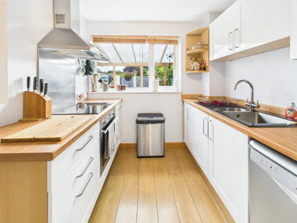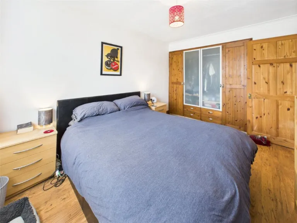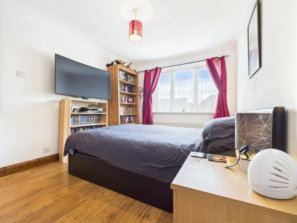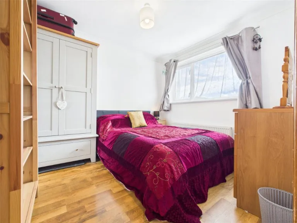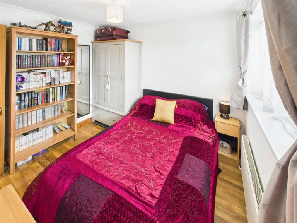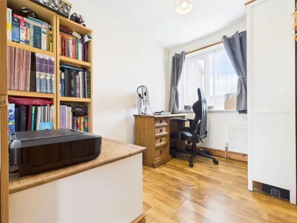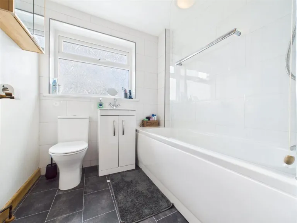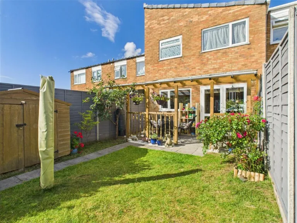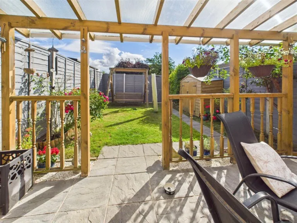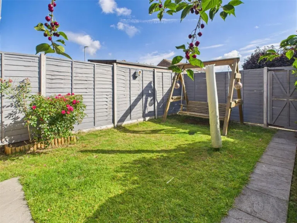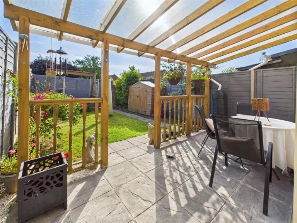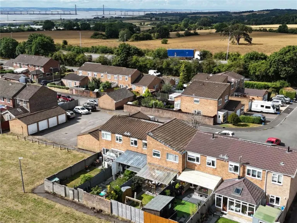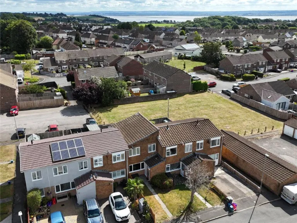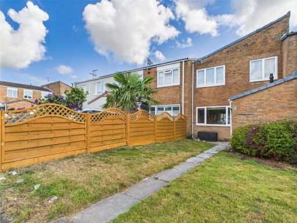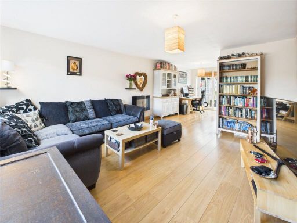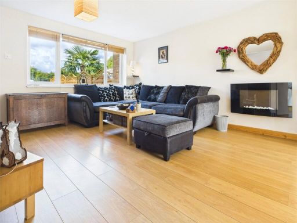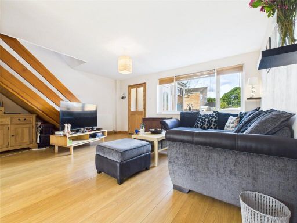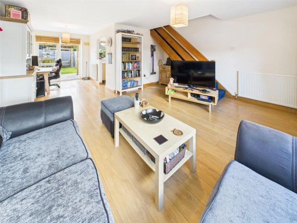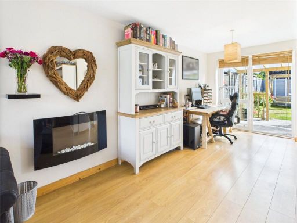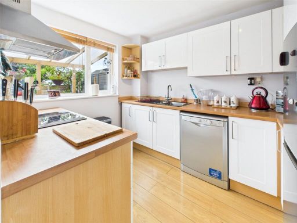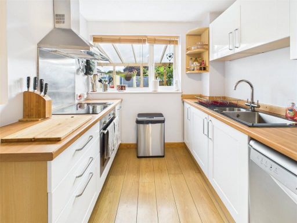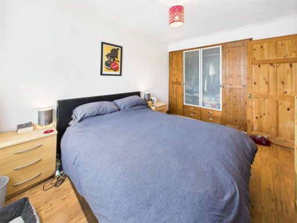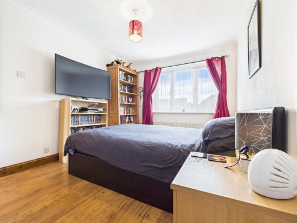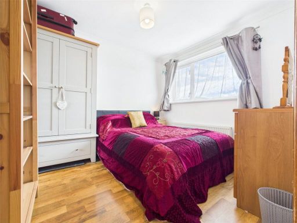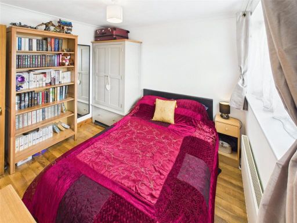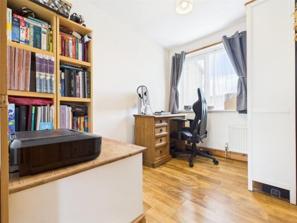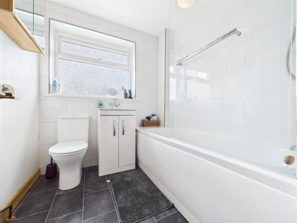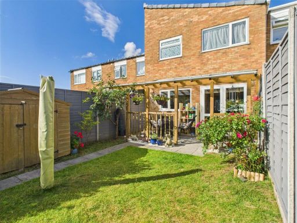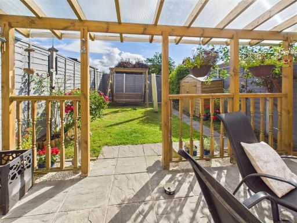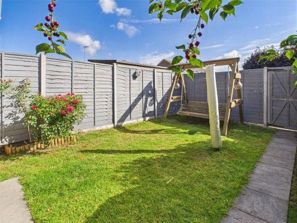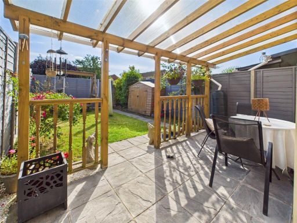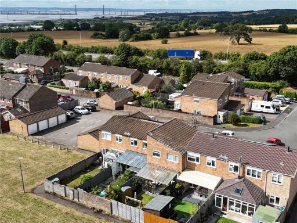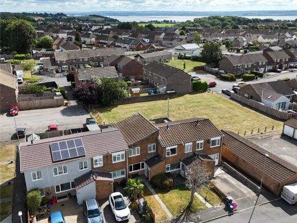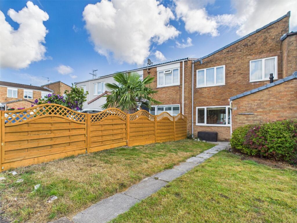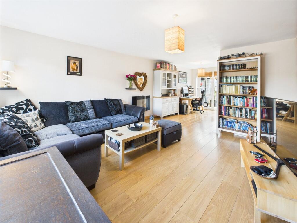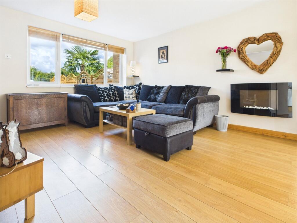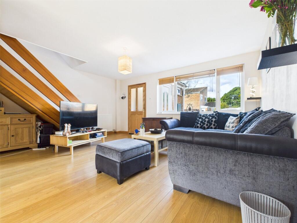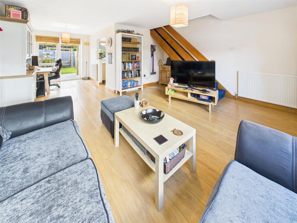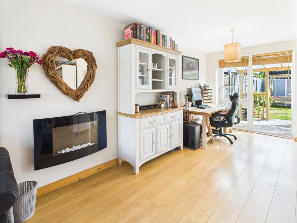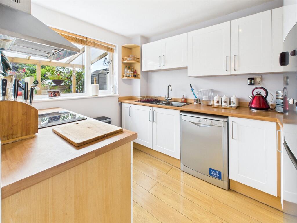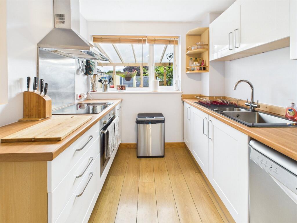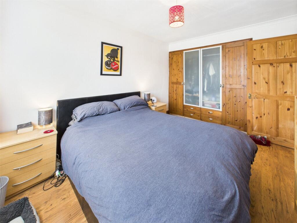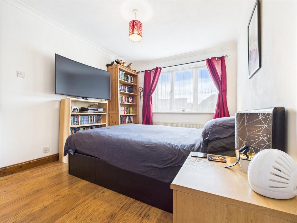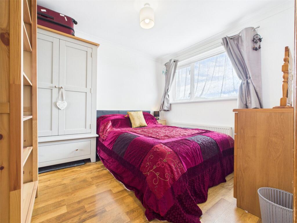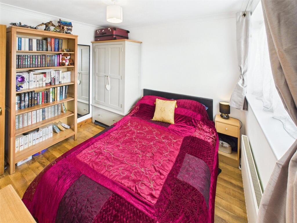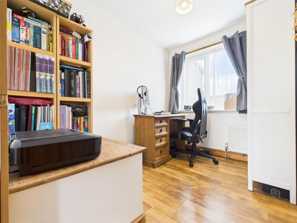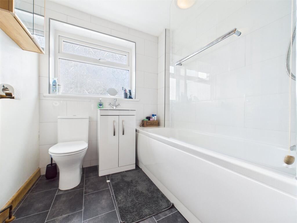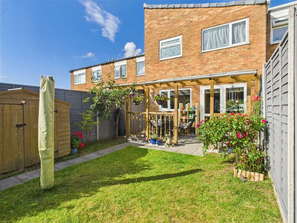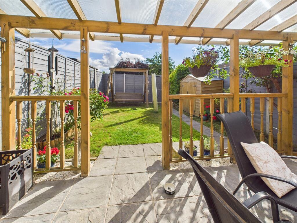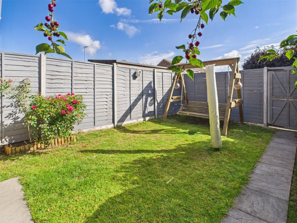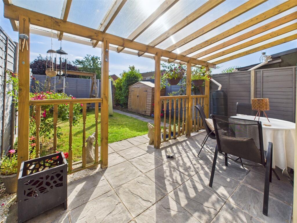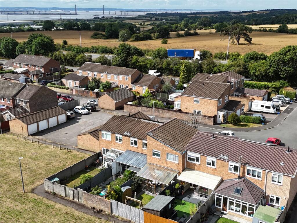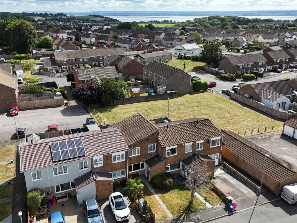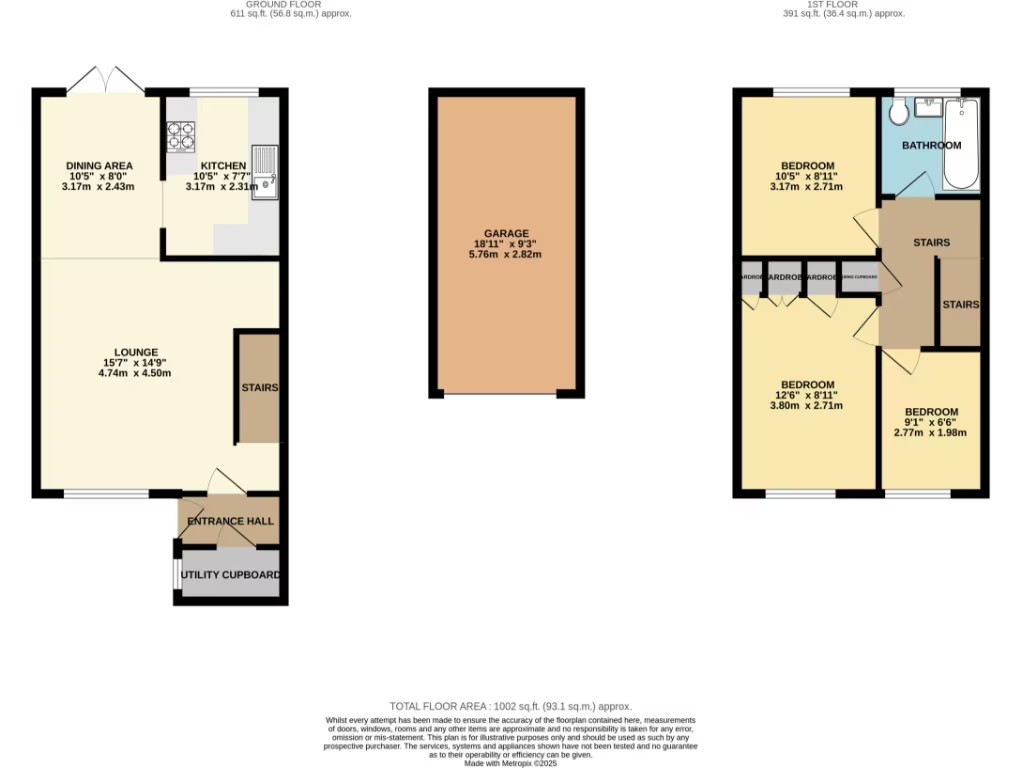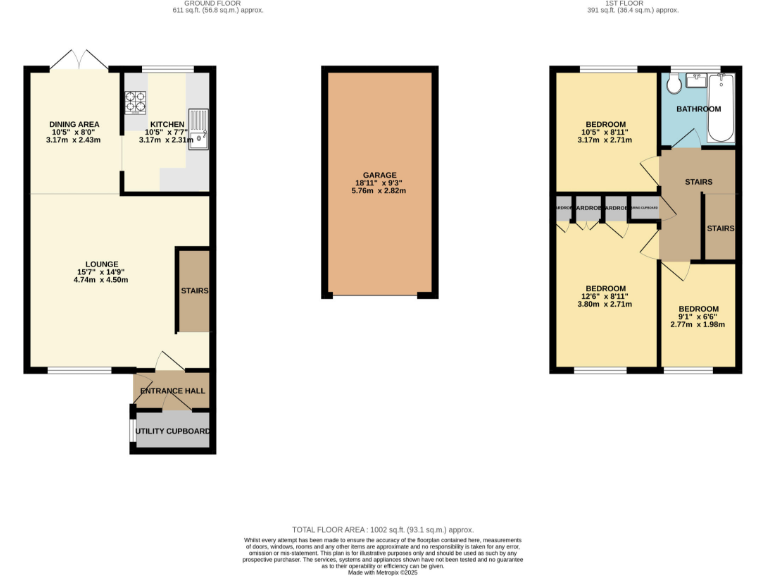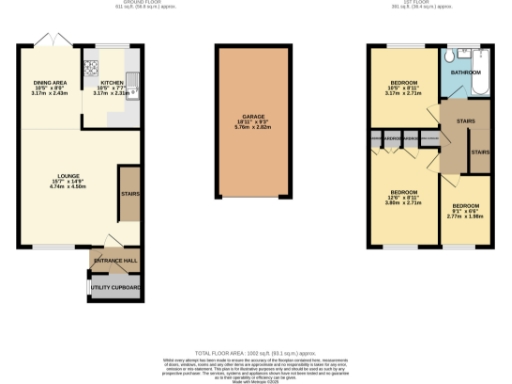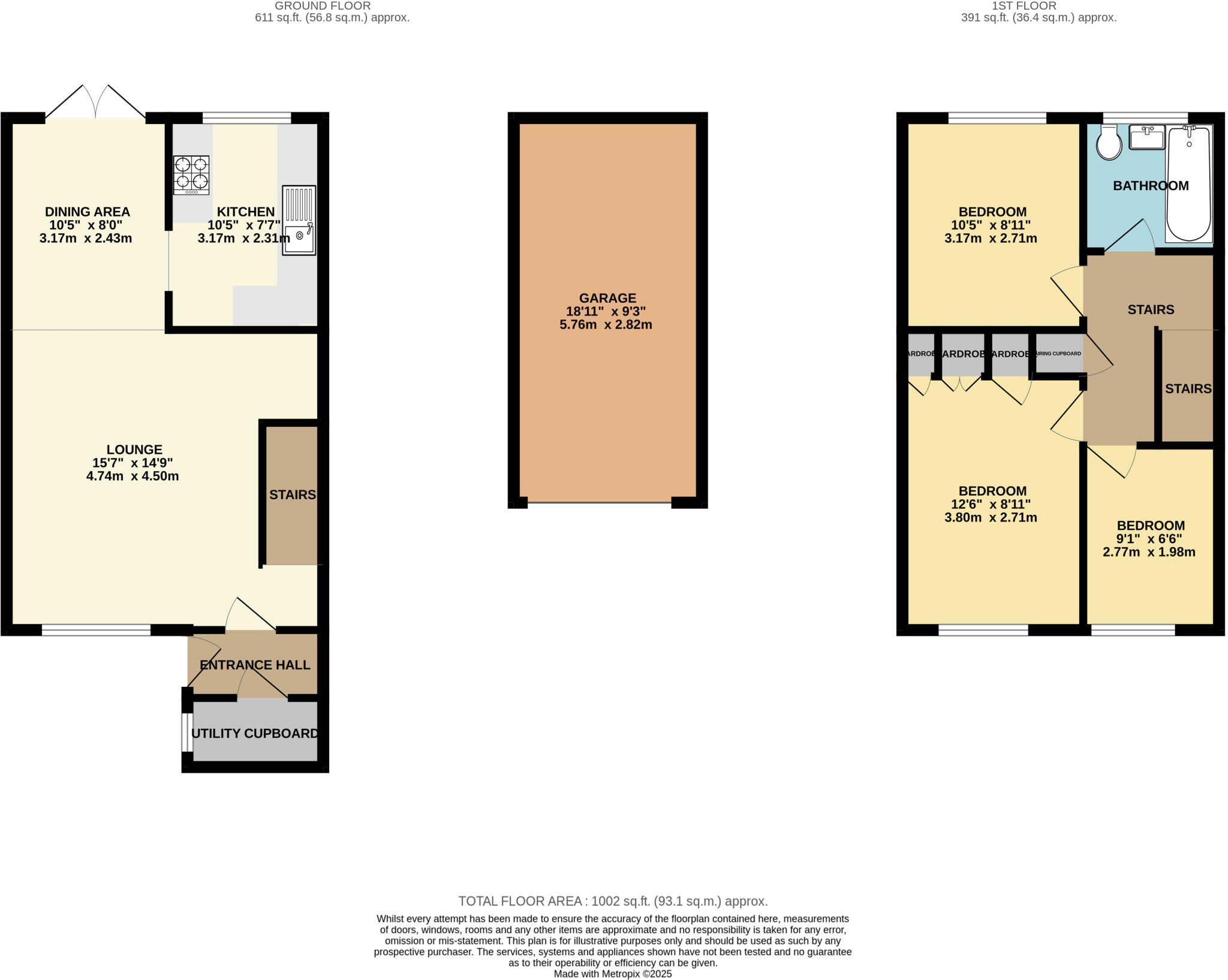Summary - 14 OAK CLOSE BULWARK CHEPSTOW NP16 5RL
3 bed 1 bath Terraced
Deceptively spacious three-bedroom terraced home with garage and excellent commuter links..
Deceptively spacious three-bedroom layout with open-plan lounge/diner
Modern fitted kitchen and separate utility room for added convenience
Enclosed rear garden with patio; small, low-maintenance plot
Single family bathroom only; may be a consideration for larger families
Single garage and off-road parking; garage likely in a block
Gas central heating and uPVC double glazing throughout
Built c.1967–1975; typical mid-century construction and filled cavity walls
Wider area shows higher deprivation; location still offers good commuter links
This deceptively spacious three-bedroom terraced house sits at the end of a quiet cul-de-sac, ideal for families or commuters seeking straightforward, comfortable accommodation. The open-plan lounge/diner and modern fitted kitchen create a practical living space, while a utility room adds useful storage and laundry convenience. Large windows and uPVC double glazing provide good natural light and low maintenance.
Outside there's an enclosed rear garden with lawn and patio, plus a single garage and off-road parking — useful for families with one car or for secure storage. Gas central heating with a boiler and radiators keeps the home warm and efficient. The property’s size and layout make it easy to adapt rooms for a home office or playroom.
Location is a key strength: easy access to the M48/M4 links for Bristol, Newport and Cardiff and a short drive to Chepstow town centre and local schools rated Good. Be aware the wider area shows higher deprivation levels and the plot is modest in size; there is a single family bathroom only. Overall, this freehold terraced house represents practical, well-presented living with commuter convenience and scope for modest updating.
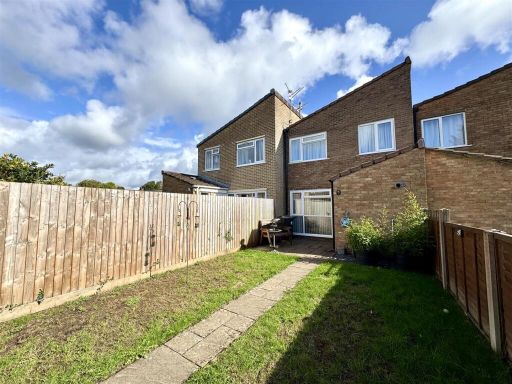 3 bedroom terraced house for sale in Willow Close, Bulwark, Chepstow, NP16 — £260,000 • 3 bed • 1 bath • 956 ft²
3 bedroom terraced house for sale in Willow Close, Bulwark, Chepstow, NP16 — £260,000 • 3 bed • 1 bath • 956 ft²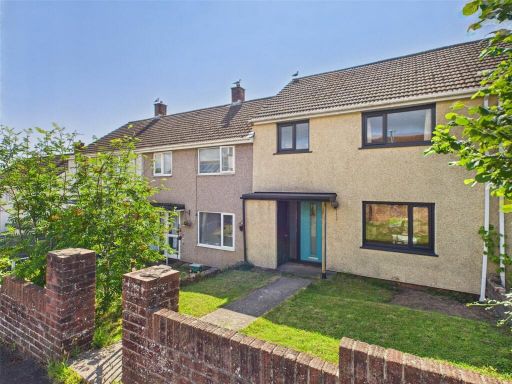 3 bedroom terraced house for sale in Somerset Way, Bulwark, Chepstow, Monmouthshire, NP16 — £250,000 • 3 bed • 1 bath • 841 ft²
3 bedroom terraced house for sale in Somerset Way, Bulwark, Chepstow, Monmouthshire, NP16 — £250,000 • 3 bed • 1 bath • 841 ft²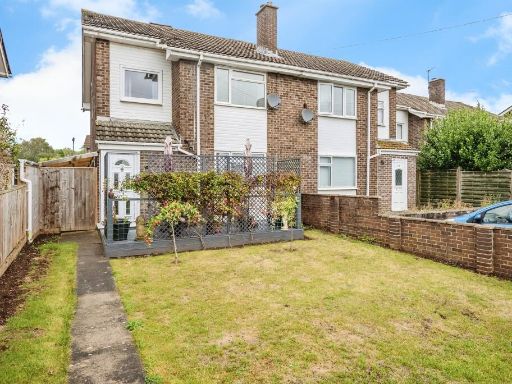 3 bedroom semi-detached house for sale in St. Davids Close, Bulwark, CHEPSTOW, NP16 — £319,950 • 3 bed • 2 bath • 1012 ft²
3 bedroom semi-detached house for sale in St. Davids Close, Bulwark, CHEPSTOW, NP16 — £319,950 • 3 bed • 2 bath • 1012 ft²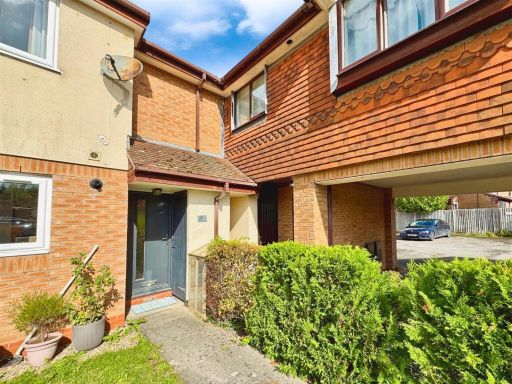 2 bedroom terraced house for sale in Summerhouse Lane, Chepstow, NP16 — £245,000 • 2 bed • 1 bath • 968 ft²
2 bedroom terraced house for sale in Summerhouse Lane, Chepstow, NP16 — £245,000 • 2 bed • 1 bath • 968 ft²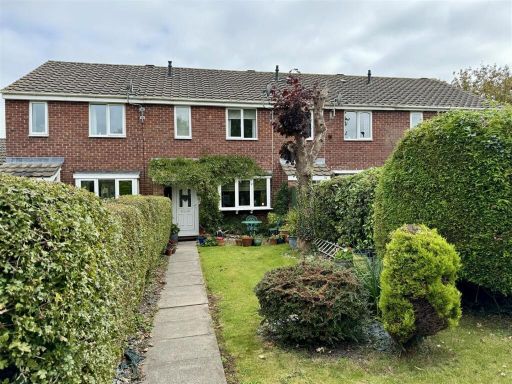 3 bedroom terraced house for sale in Maple Avenue, Bulwark, Chepstow, NP16 — £279,950 • 3 bed • 1 bath • 704 ft²
3 bedroom terraced house for sale in Maple Avenue, Bulwark, Chepstow, NP16 — £279,950 • 3 bed • 1 bath • 704 ft²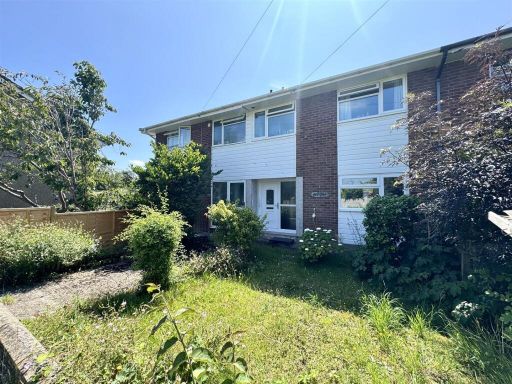 3 bedroom house for sale in St. Davids Close, Bulwark, Chepstow, NP16 — £235,000 • 3 bed • 1 bath • 861 ft²
3 bedroom house for sale in St. Davids Close, Bulwark, Chepstow, NP16 — £235,000 • 3 bed • 1 bath • 861 ft²