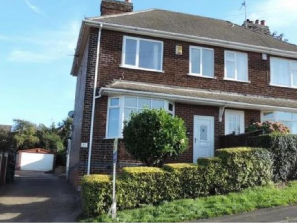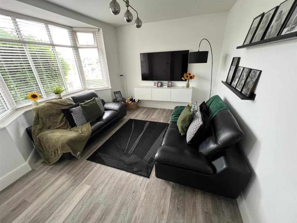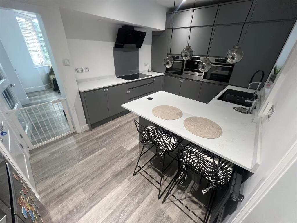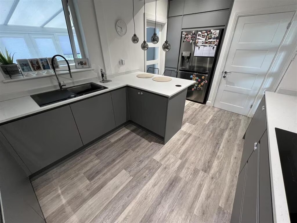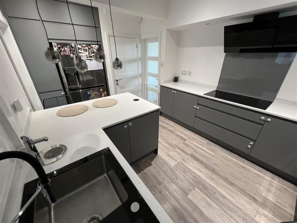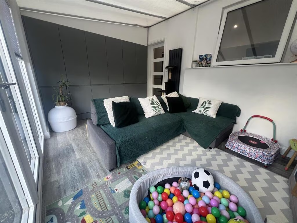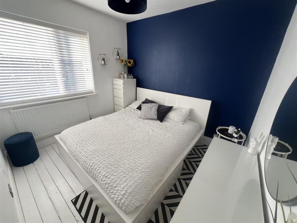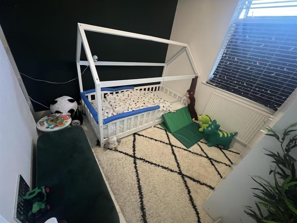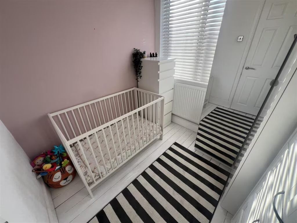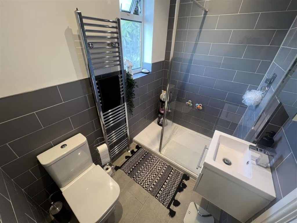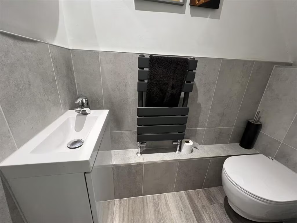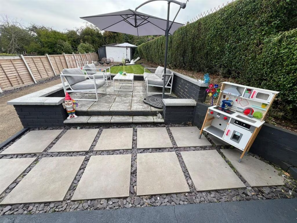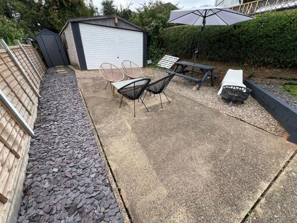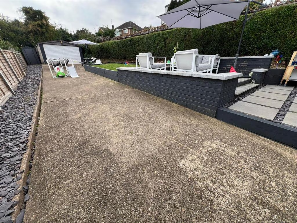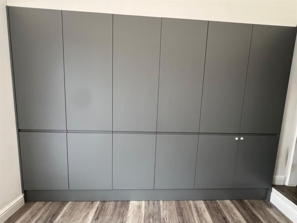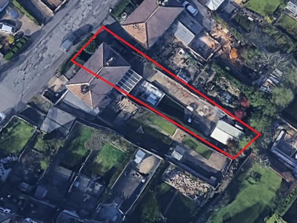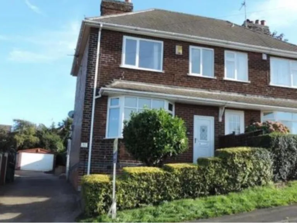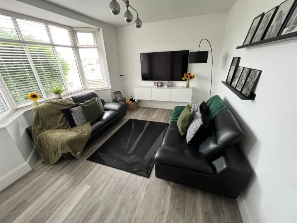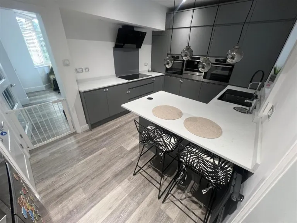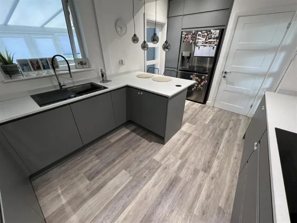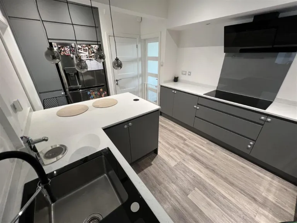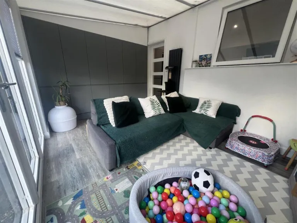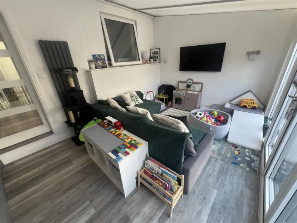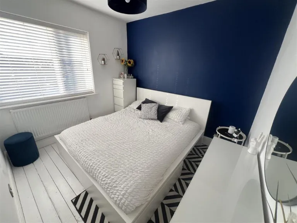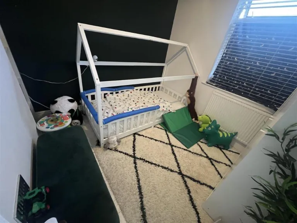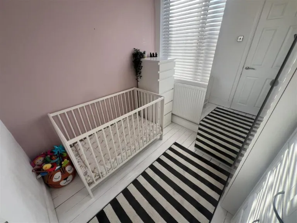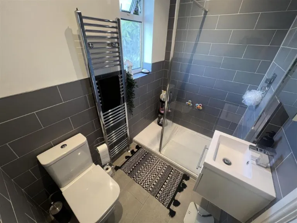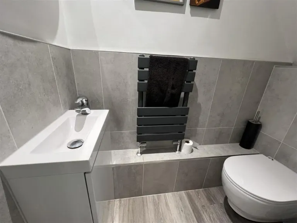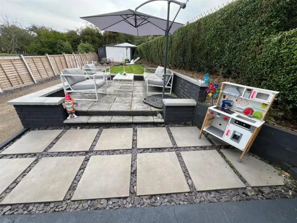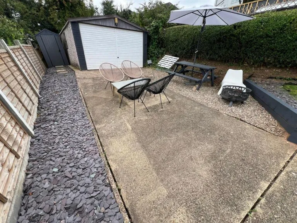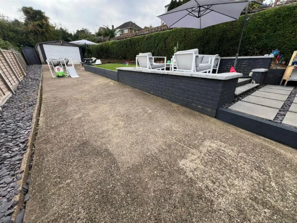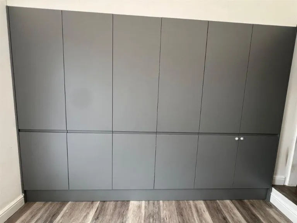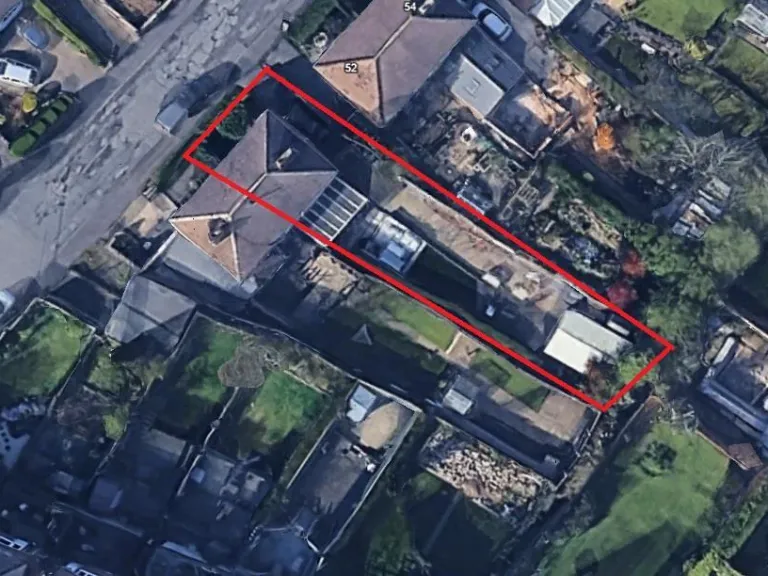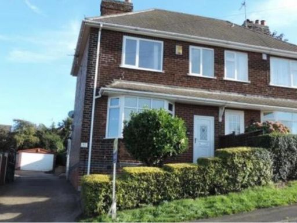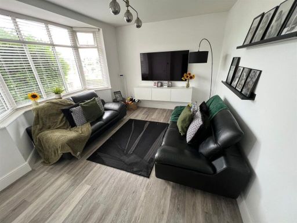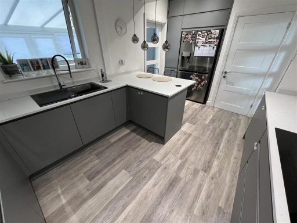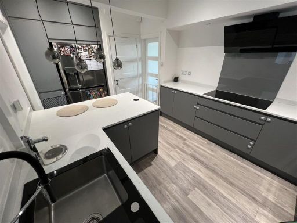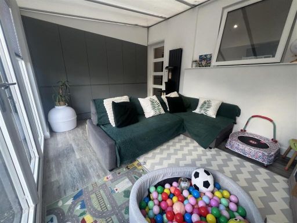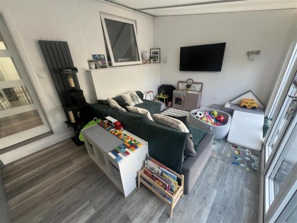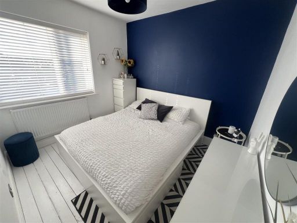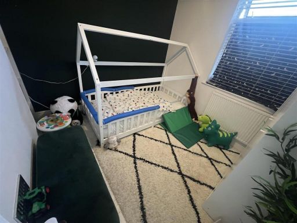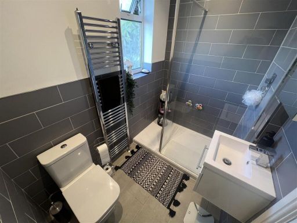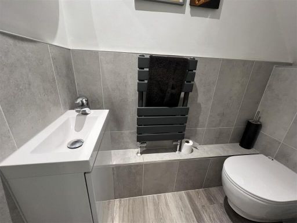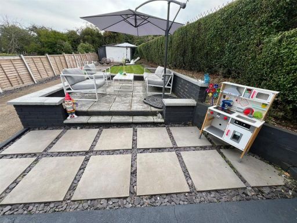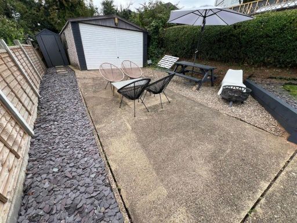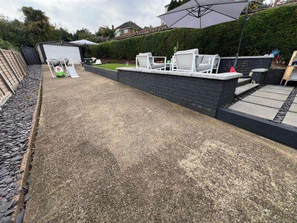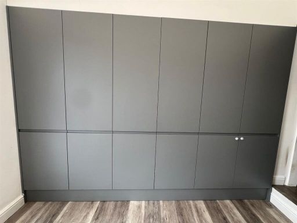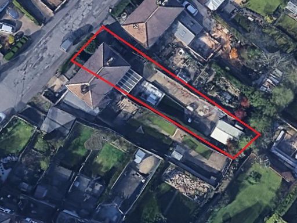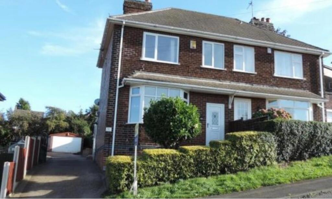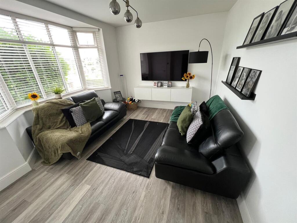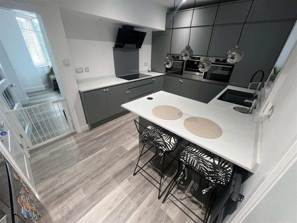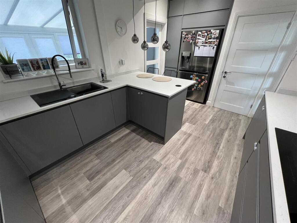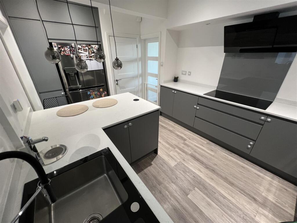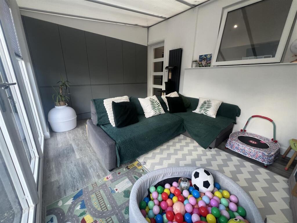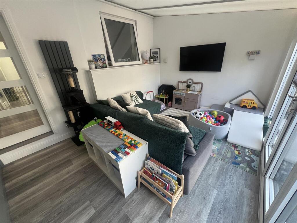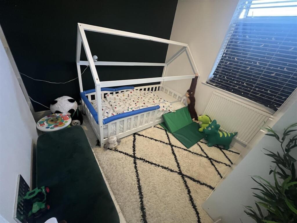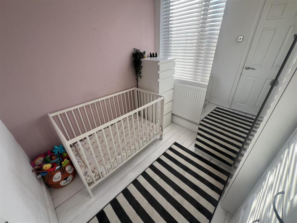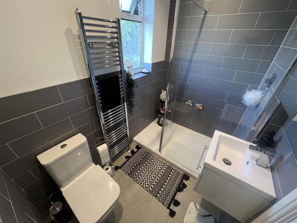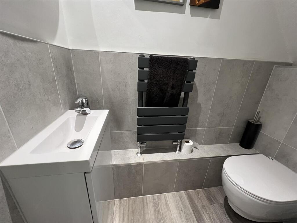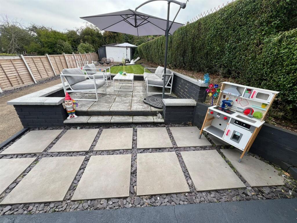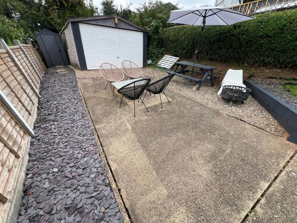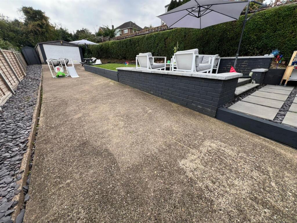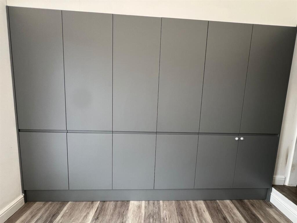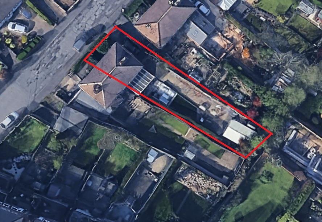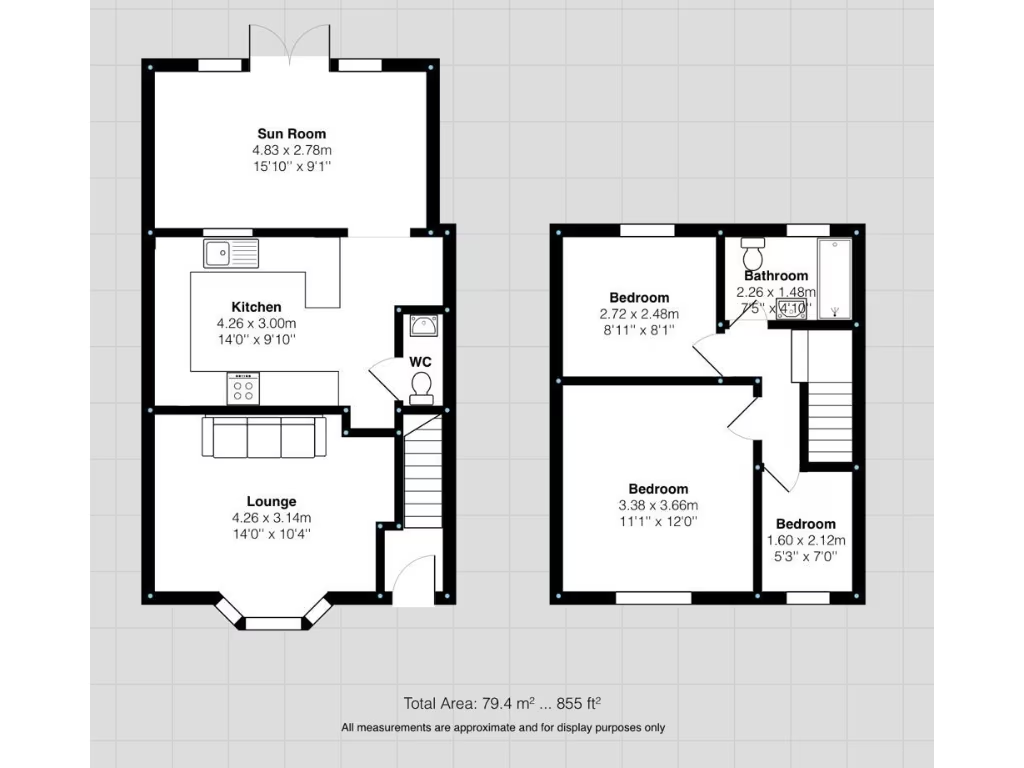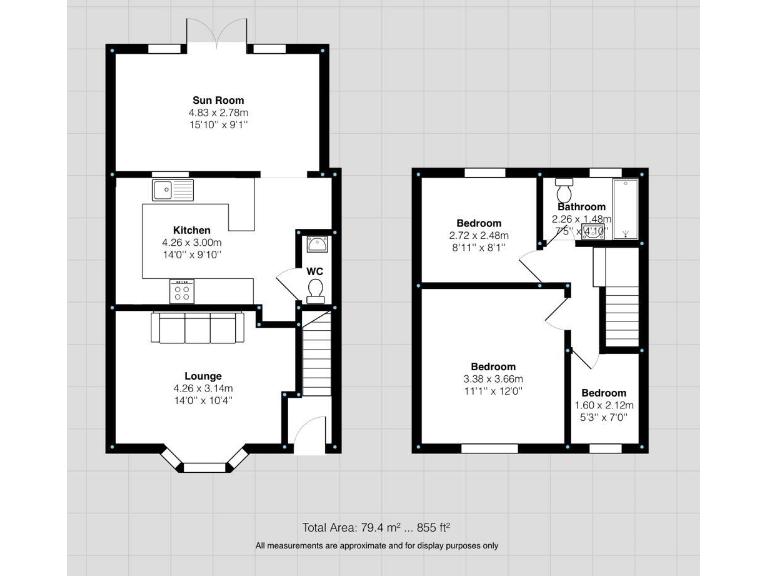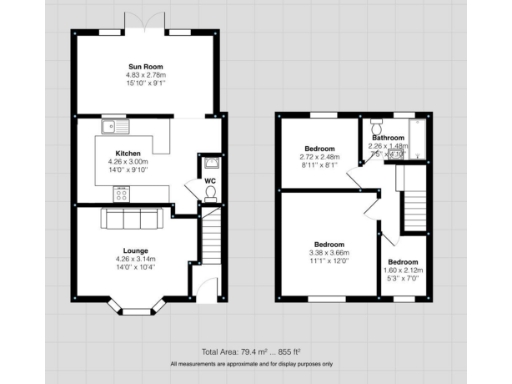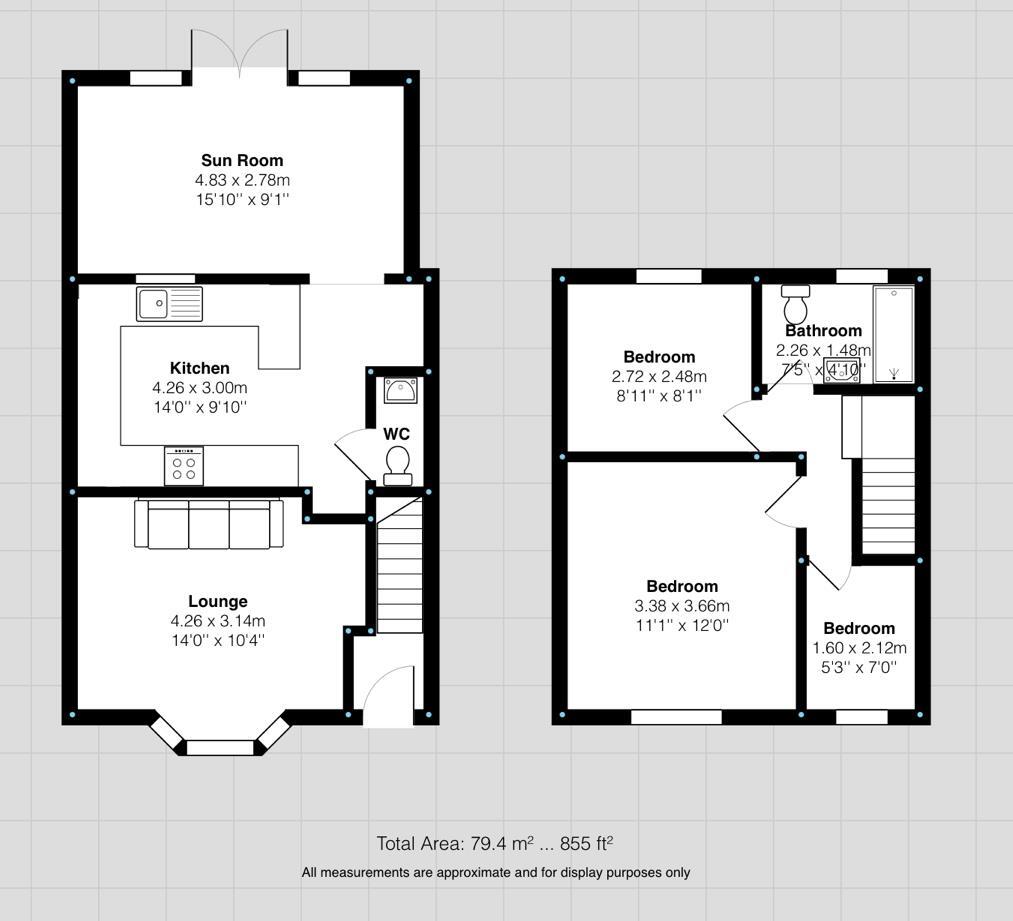Summary - 50 HIGHFIELD DRIVE CARLTON NOTTINGHAM NG4 1PR
3 bed 1 bath Semi-Detached
Compact, comfortable three-bed with double garage and generous parking — ideal for growing families..
Bay-front lounge with Karndean flooring and natural light
Second reception room with patio doors to rear garden
Modern fitted kitchen with integrated appliances
Enclosed utility and convenient ground-floor WC
Detached double garage and multiple off-street parking spaces
Compact overall size (~704 sq ft); not a large family home
Solid brick 1950s–60s construction; likely no cavity wall insulation
Single shower room only; may suit families needing one bathroom
This well-presented three-bedroom semi offers a compact, practical family layout in a quiet Carlton suburb. The bay-front lounge and separate reception room with patio doors create flexible living space, while a modern fitted kitchen with integrated appliances and an enclosed utility add everyday convenience.
Outside, the property benefits from a side driveway with room for multiple cars and a detached double garage at the rear — rare for this size — plus a hedged front garden and a tidy rear lawn with paved patio. Nearby shops, recreation areas and several ‘Good’-rated primary schools make the location particularly suitable for young families.
Buyers should note the house is modest in overall size (approximately 704 sq ft) and has just one shower room. The solid brick construction (1950s–1960s) likely lacks cavity wall insulation, so consider potential energy-improvement works. The freehold tenure, low council tax band B and very low local crime add practical value for owner-occupiers or investors.
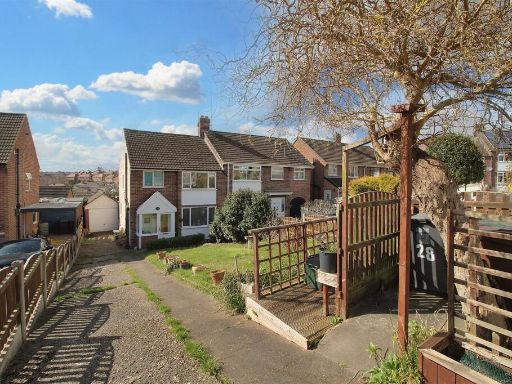 3 bedroom semi-detached house for sale in South View Road, Carlton, Nottingham, NG4 — £215,000 • 3 bed • 1 bath • 1018 ft²
3 bedroom semi-detached house for sale in South View Road, Carlton, Nottingham, NG4 — £215,000 • 3 bed • 1 bath • 1018 ft²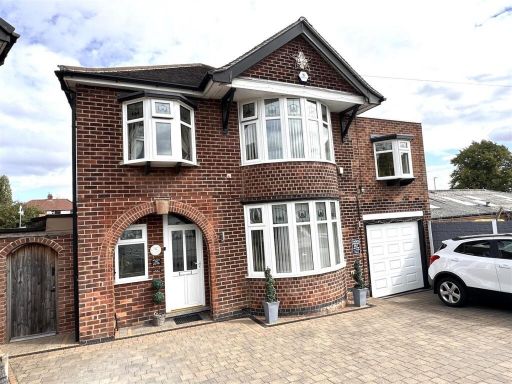 3 bedroom detached house for sale in Avondale Road, Carlton, NG4 — £425,000 • 3 bed • 1 bath • 1288 ft²
3 bedroom detached house for sale in Avondale Road, Carlton, NG4 — £425,000 • 3 bed • 1 bath • 1288 ft²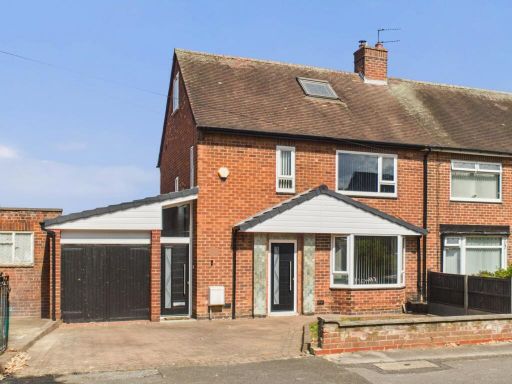 3 bedroom semi-detached house for sale in Southdale Drive, Carlton, Nottingham, NG4 — £325,000 • 3 bed • 2 bath • 1447 ft²
3 bedroom semi-detached house for sale in Southdale Drive, Carlton, Nottingham, NG4 — £325,000 • 3 bed • 2 bath • 1447 ft²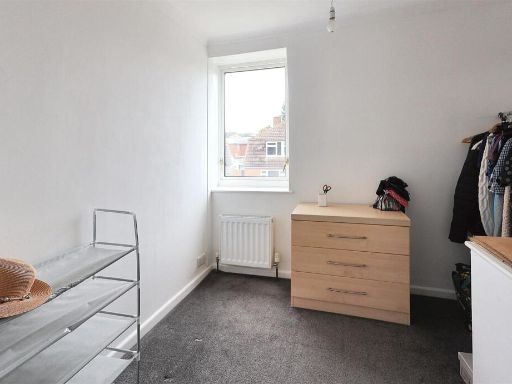 3 bedroom semi-detached house for sale in Florence Road, Gedling, Nottingham, NG4 — £200,000 • 3 bed • 1 bath • 776 ft²
3 bedroom semi-detached house for sale in Florence Road, Gedling, Nottingham, NG4 — £200,000 • 3 bed • 1 bath • 776 ft²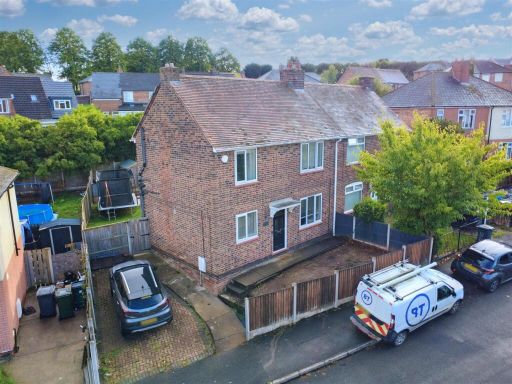 3 bedroom semi-detached house for sale in Oxford Street, Carlton, Nottingham, NG4 — £250,000 • 3 bed • 1 bath • 788 ft²
3 bedroom semi-detached house for sale in Oxford Street, Carlton, Nottingham, NG4 — £250,000 • 3 bed • 1 bath • 788 ft²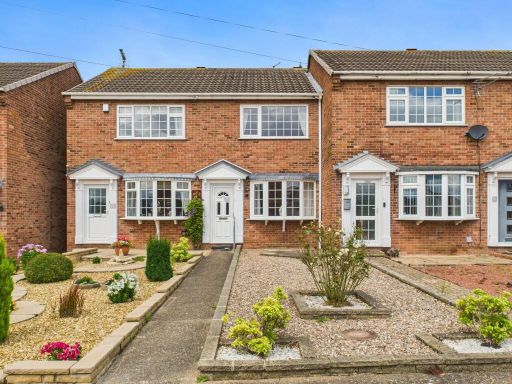 2 bedroom town house for sale in Radcliffe Gardens, Carlton, Nottingham, NG4 — £170,000 • 2 bed • 1 bath • 660 ft²
2 bedroom town house for sale in Radcliffe Gardens, Carlton, Nottingham, NG4 — £170,000 • 2 bed • 1 bath • 660 ft²