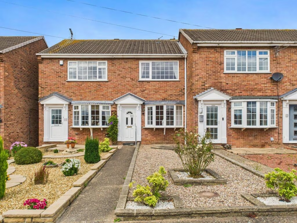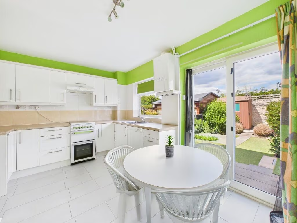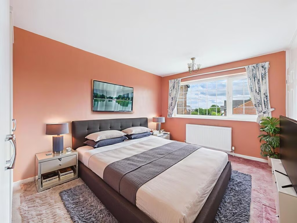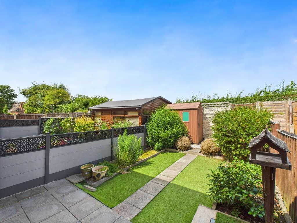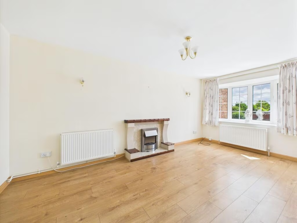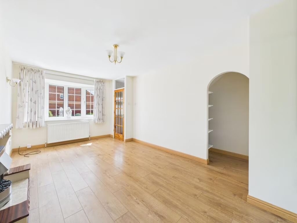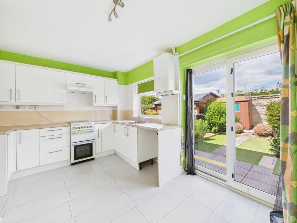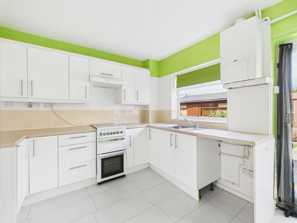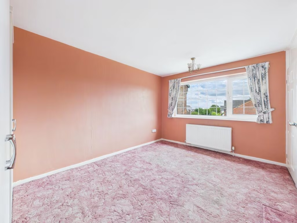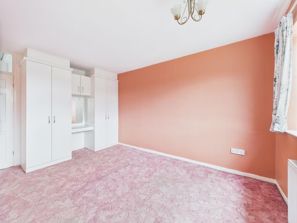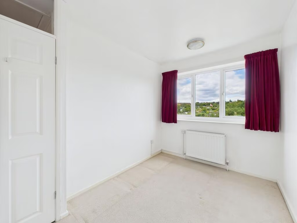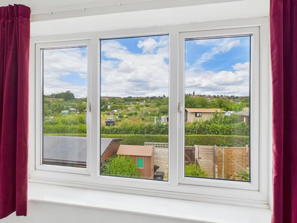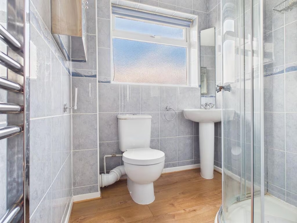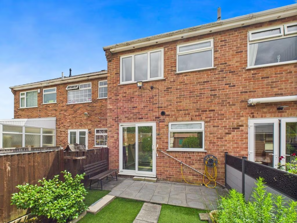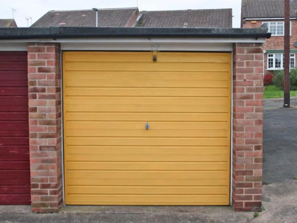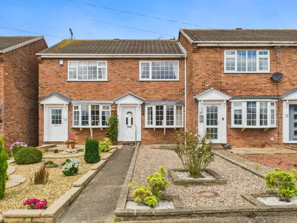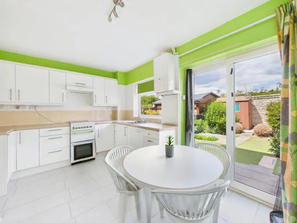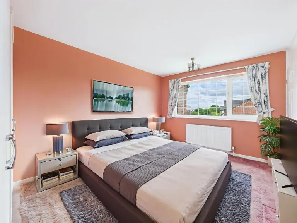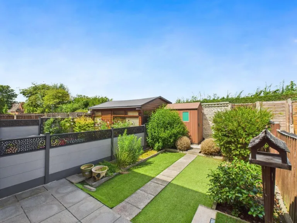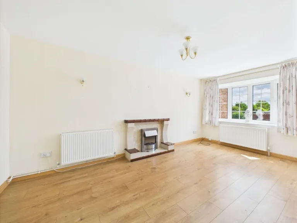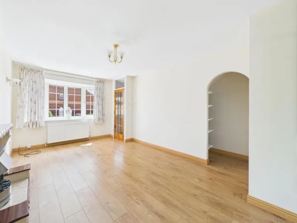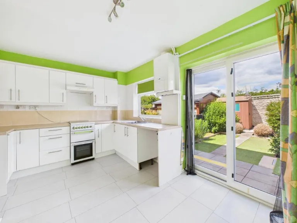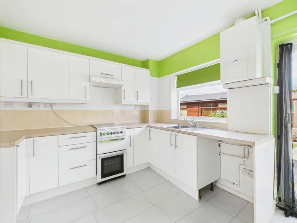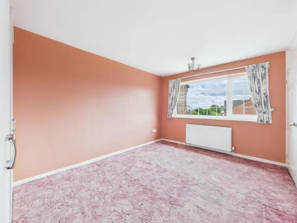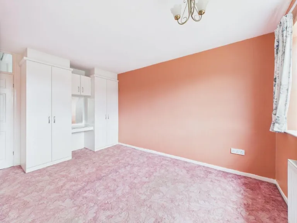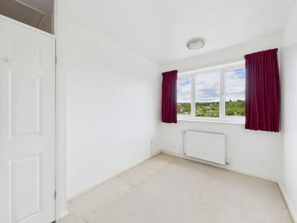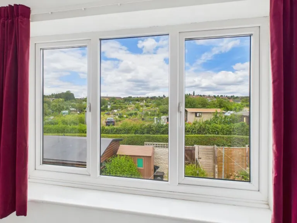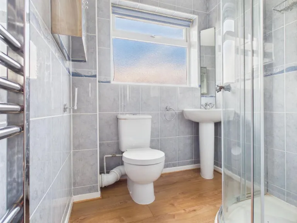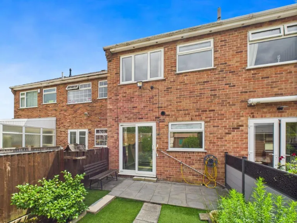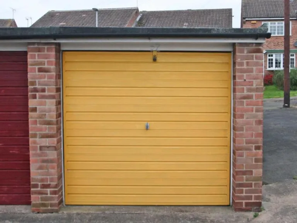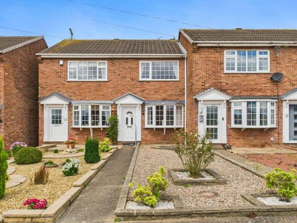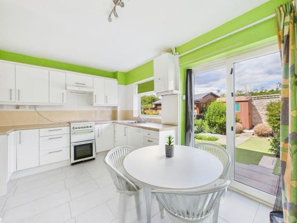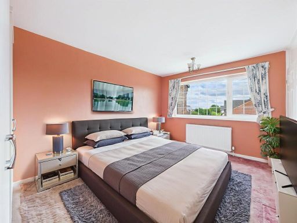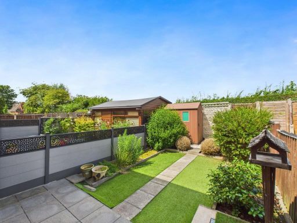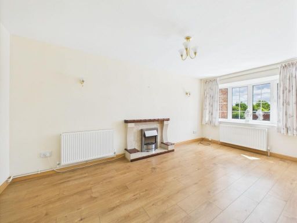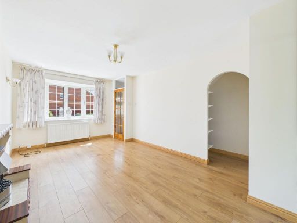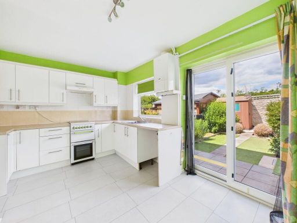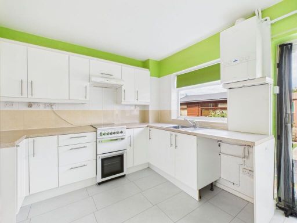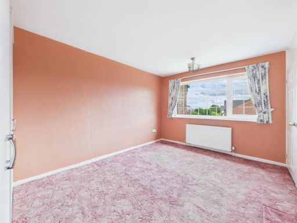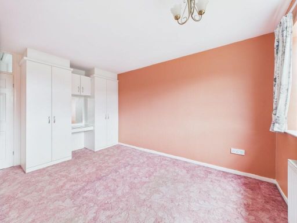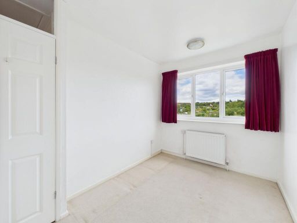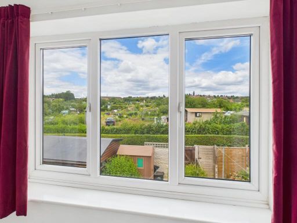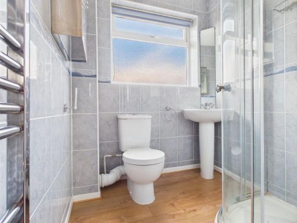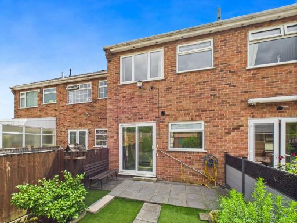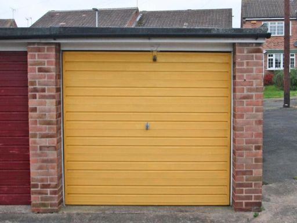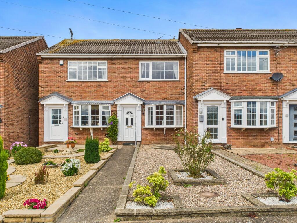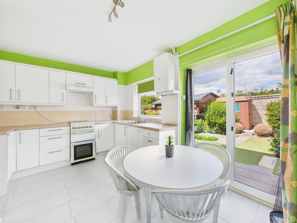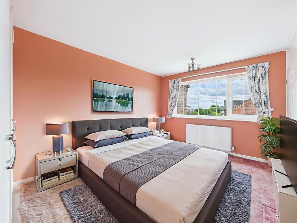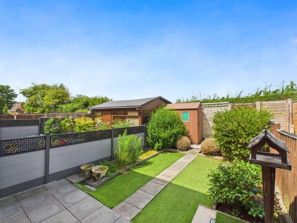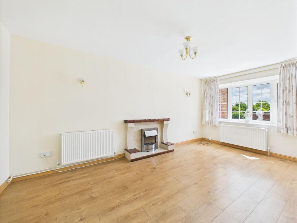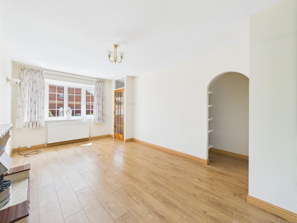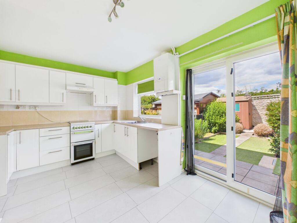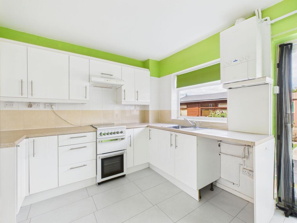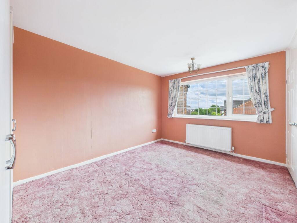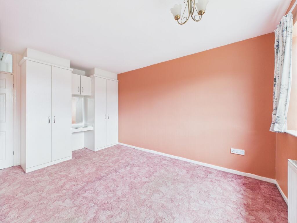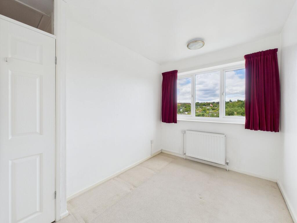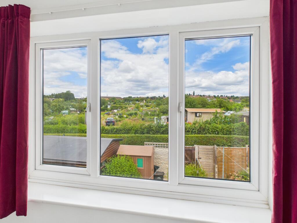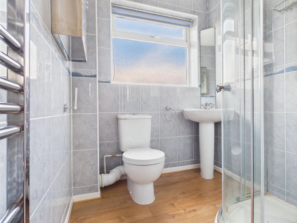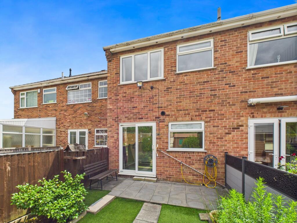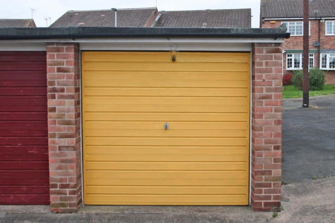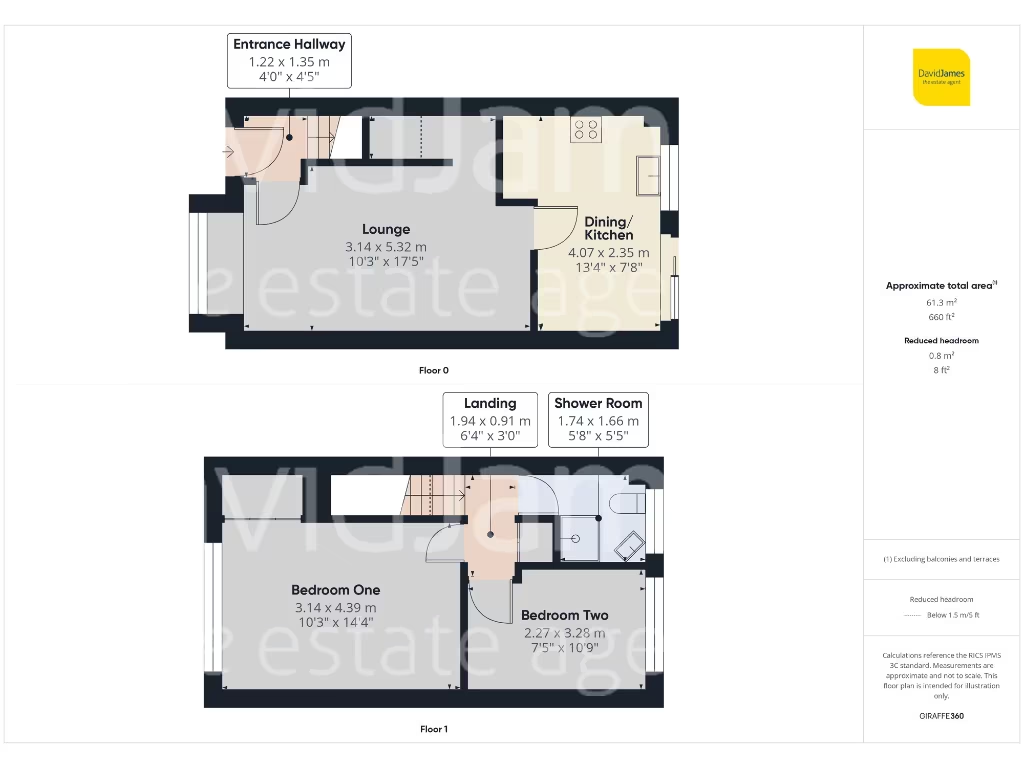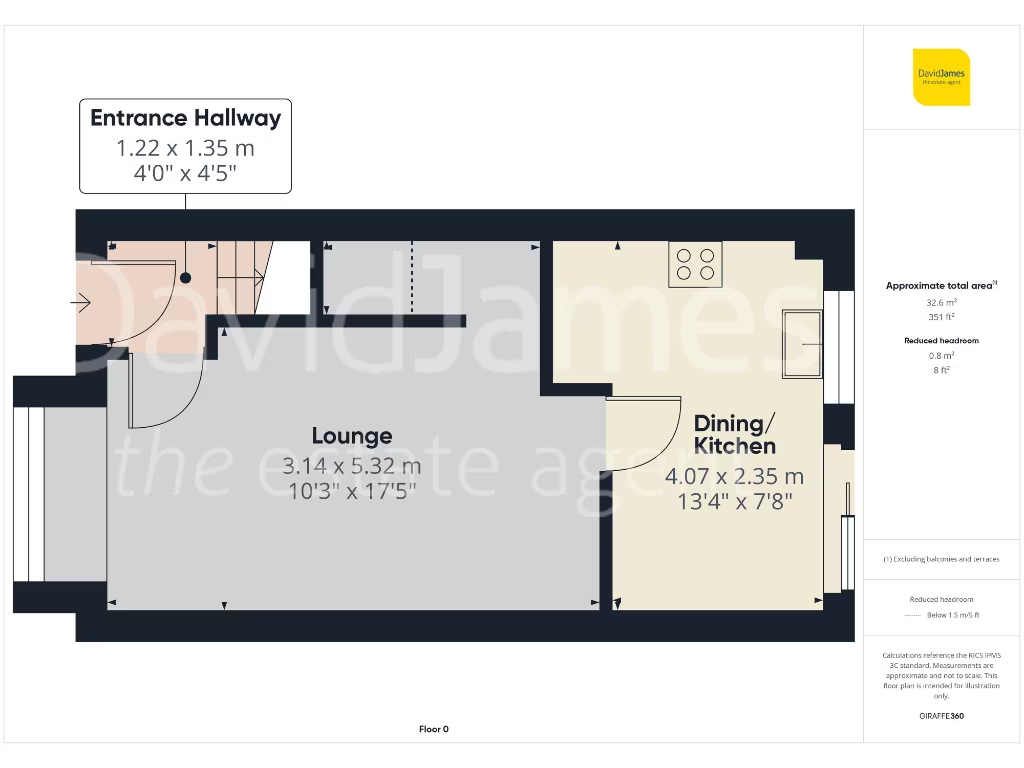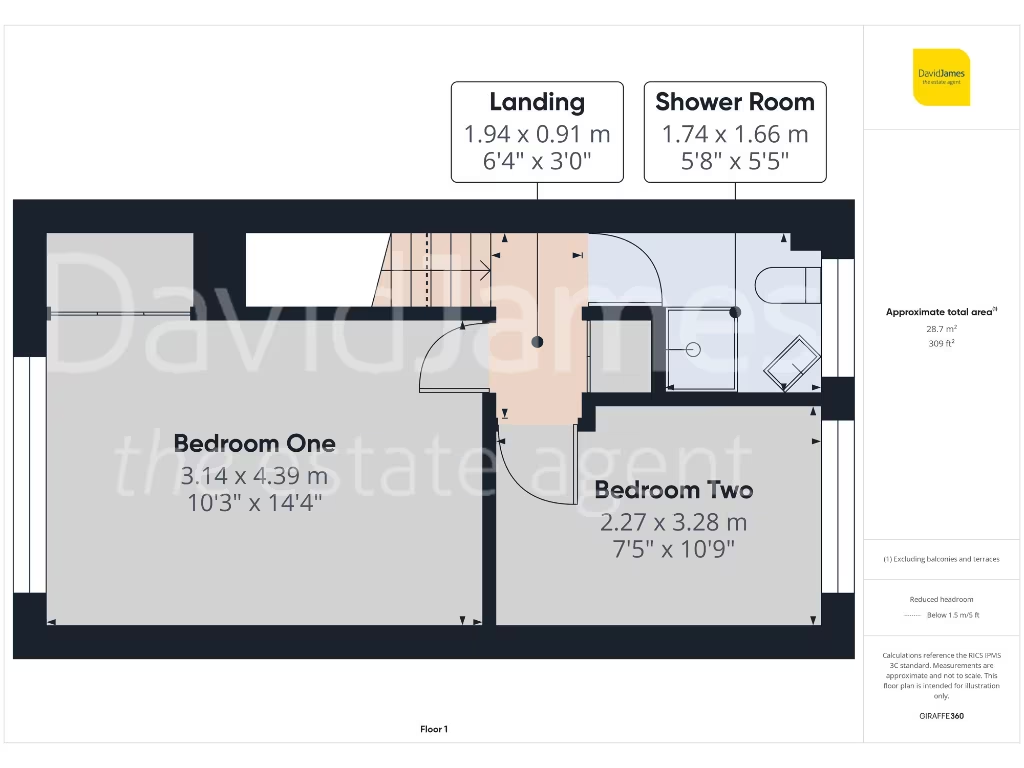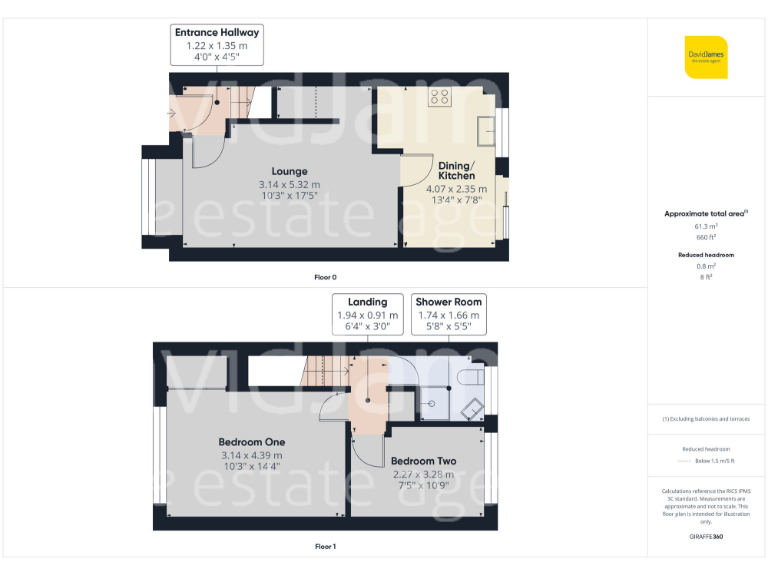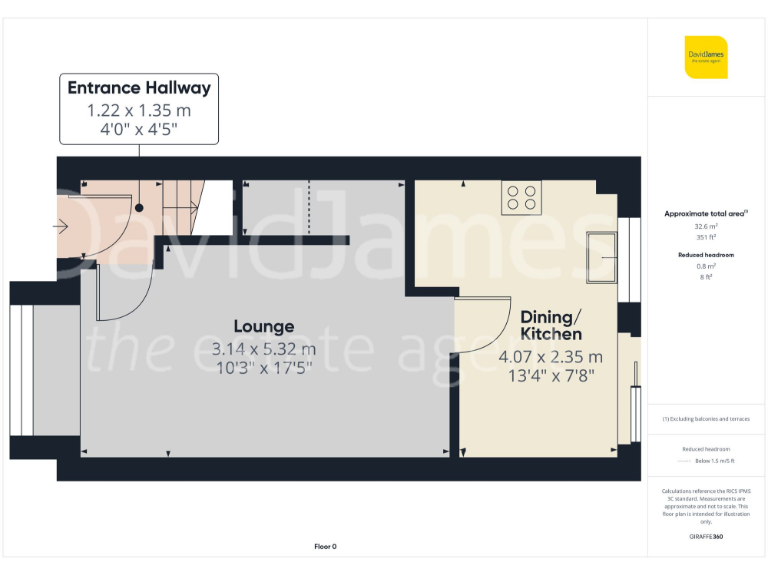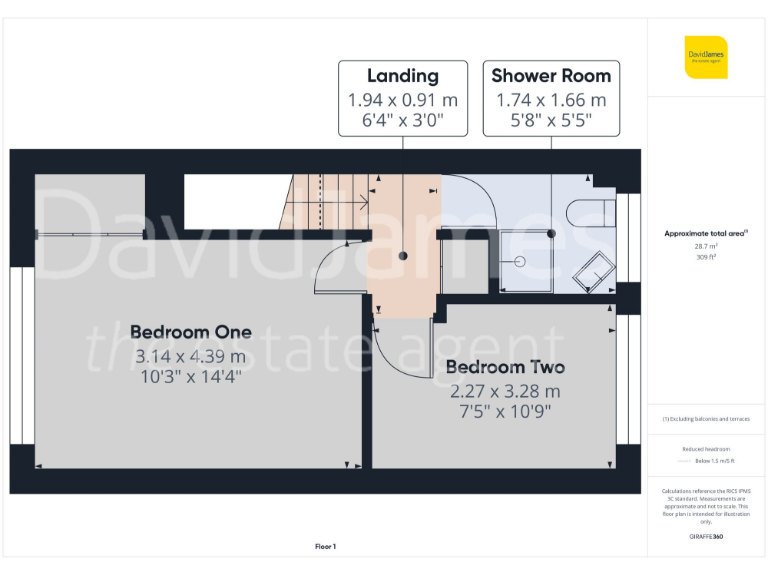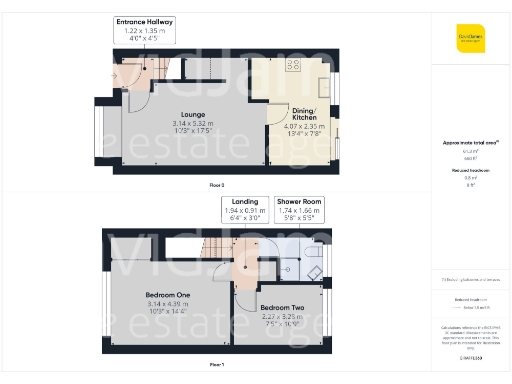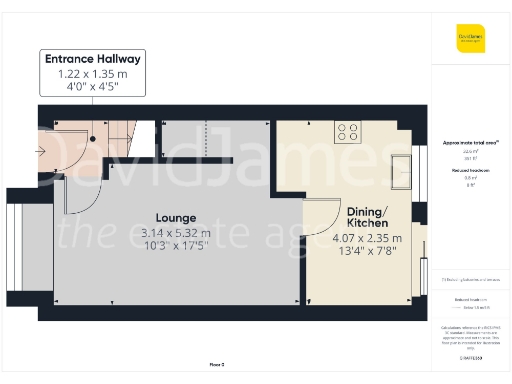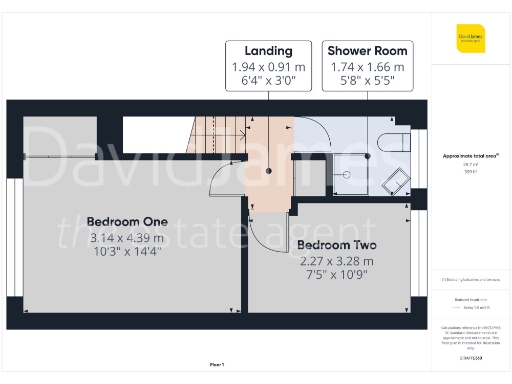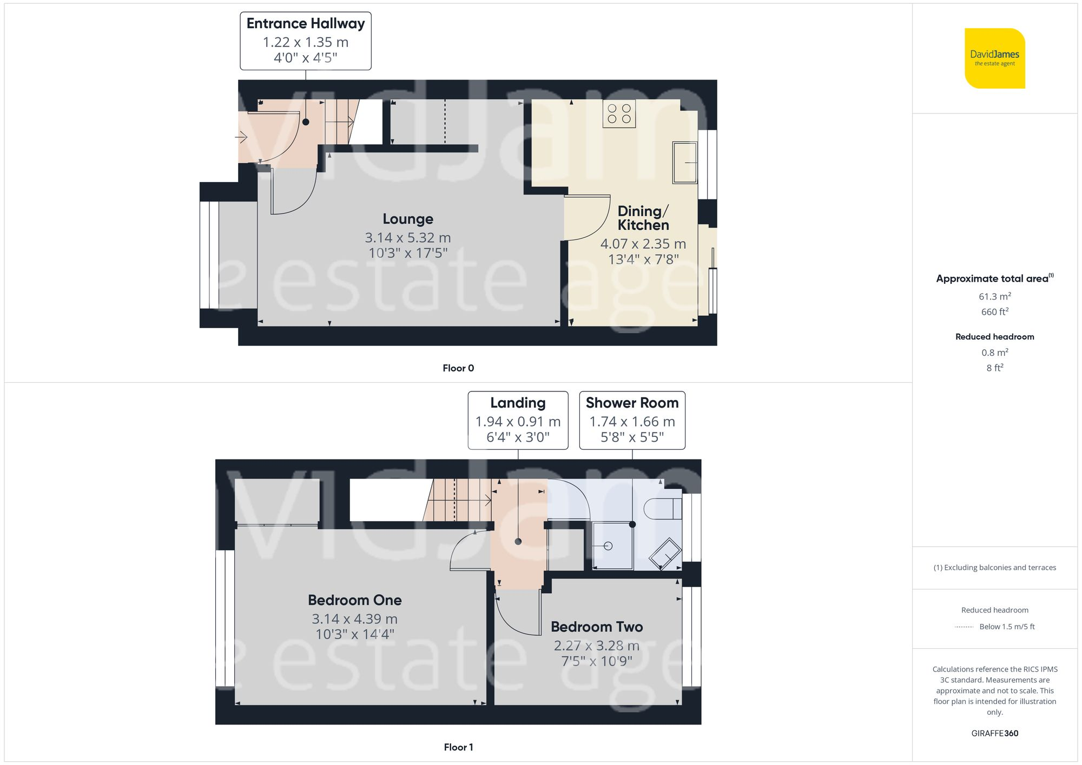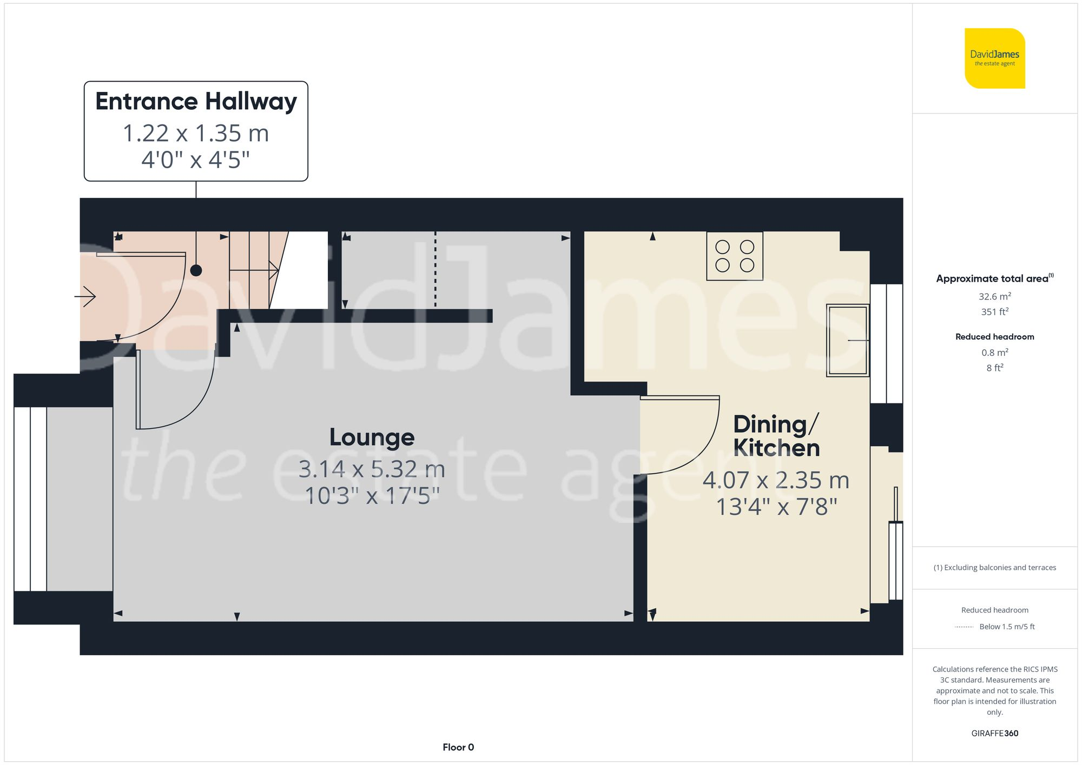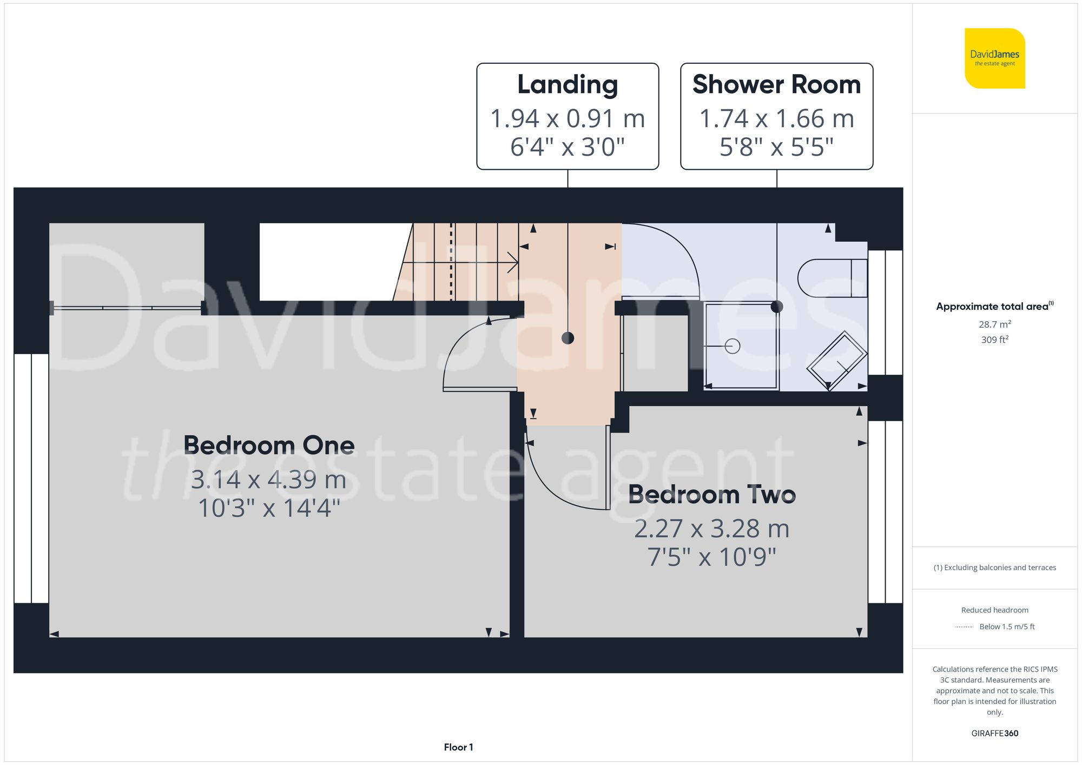Summary - 57, RADCLIFFE GARDENS NG4 1SB
2 bed 1 bath Town House
- Two double bedrooms with main bedroom walk-in wardrobe
- Open-plan kitchen/dining with patio doors to garden
- Westerly-facing, low-maintenance rear garden (artificial lawn)
- Garage in separate block; narrow driveway to front
- Offered chain free; freehold tenure
- Built 1967–75; may benefit from cosmetic updating
- Shower room uses electric shower (not mains)
- EPC rating C; average overall size (660 sq ft)
This mid-townhouse in a quiet cul-de-sac offers an accessible, low-maintenance home in Carlton, offered with no upward chain. The bright lounge with bay window and feature fireplace creates a welcoming ground floor, while the open-plan dining/kitchen opens through patio doors onto a west-facing rear garden suitable for relaxed evenings. A garage in a separate block provides secure storage and parking.
Upstairs are two double bedrooms; the main bedroom benefits from a large walk-in wardrobe plus additional fitted storage. The shower room is modern and practical but uses an electric shower. The property measures around 660 sq ft and dates from the late 1960s/early 1970s, so while well-presented, some buyers may wish to update fixtures or finishes to taste.
Well-placed for local shops, schools (several rated Good) and public transport, this freehold home suits first-time buyers, downsizers or buy-to-let investors seeking a straightforward starter property in a stable area. Note the small plot, narrow driveway and garage located in a separate block when considering parking and outdoor space requirements.
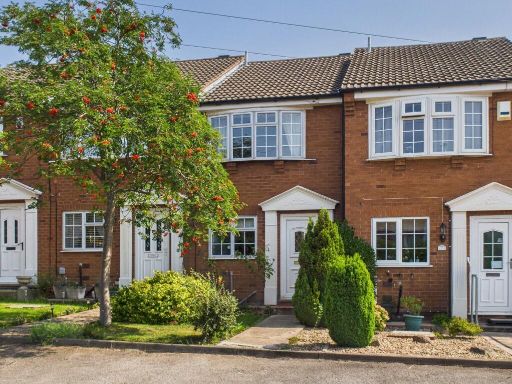 2 bedroom town house for sale in Ian Grove, Carlton, Nottingham, NG4 — £180,000 • 2 bed • 1 bath • 677 ft²
2 bedroom town house for sale in Ian Grove, Carlton, Nottingham, NG4 — £180,000 • 2 bed • 1 bath • 677 ft²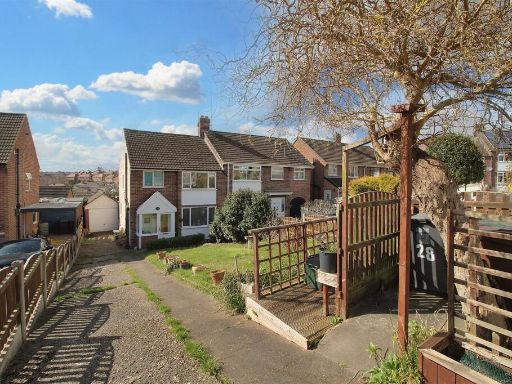 3 bedroom semi-detached house for sale in South View Road, Carlton, Nottingham, NG4 — £215,000 • 3 bed • 1 bath • 1018 ft²
3 bedroom semi-detached house for sale in South View Road, Carlton, Nottingham, NG4 — £215,000 • 3 bed • 1 bath • 1018 ft²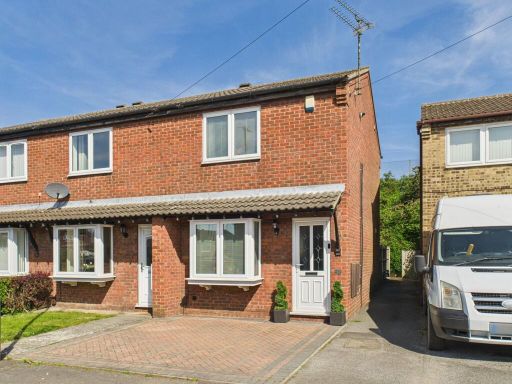 2 bedroom end of terrace house for sale in Corsham Gardens, Nottingham, NG3 — £190,000 • 2 bed • 1 bath • 493 ft²
2 bedroom end of terrace house for sale in Corsham Gardens, Nottingham, NG3 — £190,000 • 2 bed • 1 bath • 493 ft²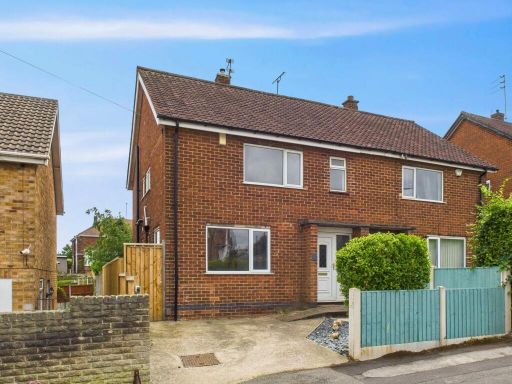 3 bedroom semi-detached house for sale in First Avenue, Carlton, Nottingham, NG4 — £240,000 • 3 bed • 1 bath • 842 ft²
3 bedroom semi-detached house for sale in First Avenue, Carlton, Nottingham, NG4 — £240,000 • 3 bed • 1 bath • 842 ft²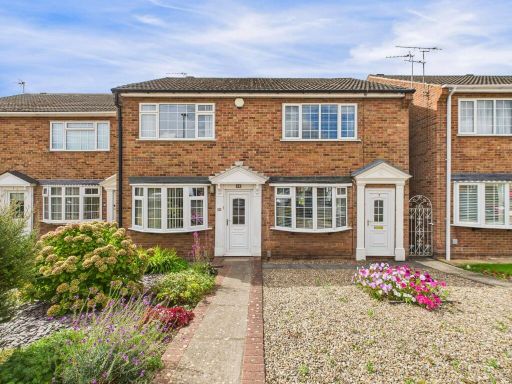 2 bedroom terraced house for sale in Radcliffe Gardens, Carlton, Nottingham, NG4 — £200,000 • 2 bed • 1 bath • 657 ft²
2 bedroom terraced house for sale in Radcliffe Gardens, Carlton, Nottingham, NG4 — £200,000 • 2 bed • 1 bath • 657 ft²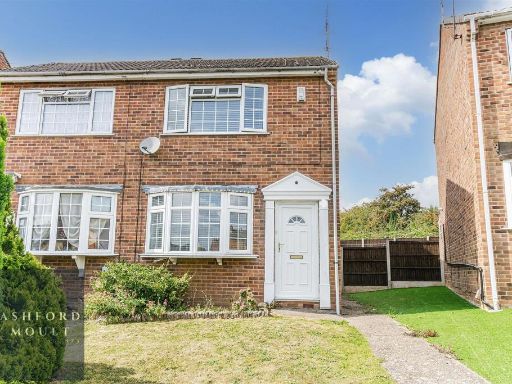 2 bedroom semi-detached house for sale in Radcliffe Gardens, Carlton, Nottingham, NG4 — £195,000 • 2 bed • 1 bath • 780 ft²
2 bedroom semi-detached house for sale in Radcliffe Gardens, Carlton, Nottingham, NG4 — £195,000 • 2 bed • 1 bath • 780 ft²