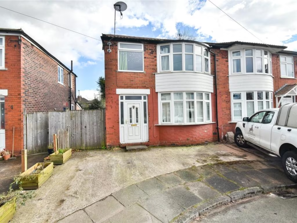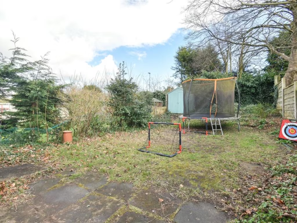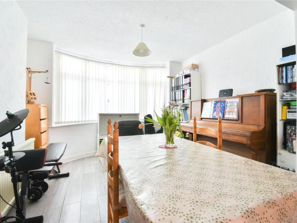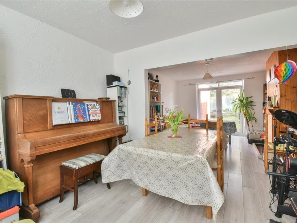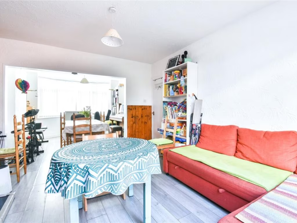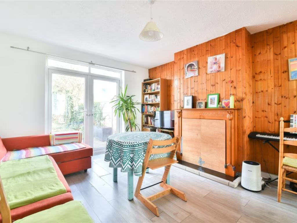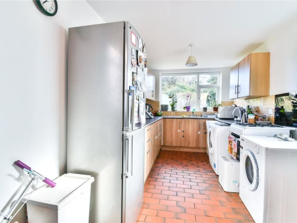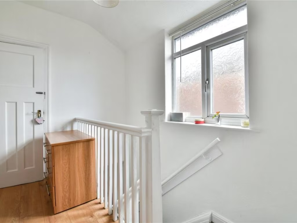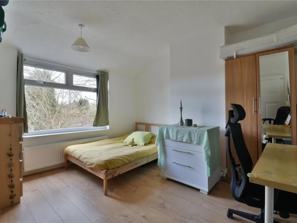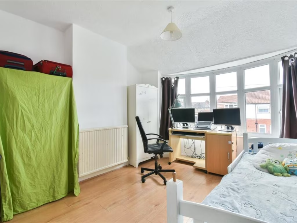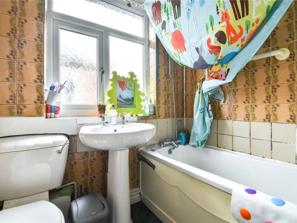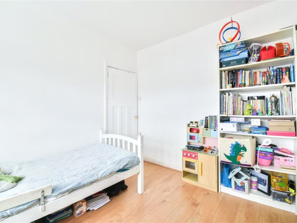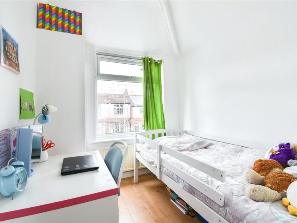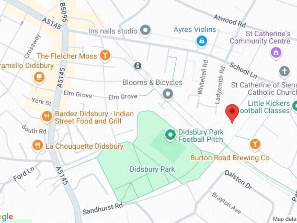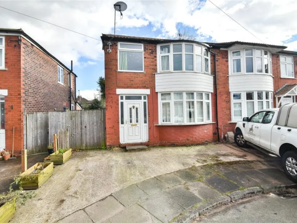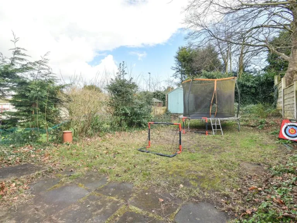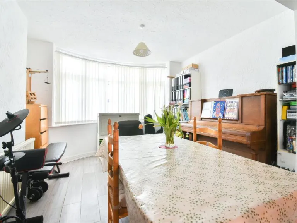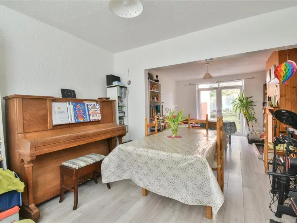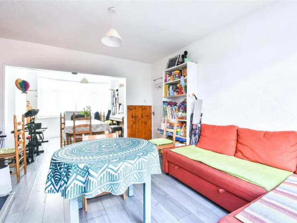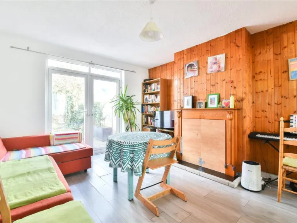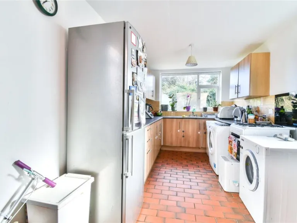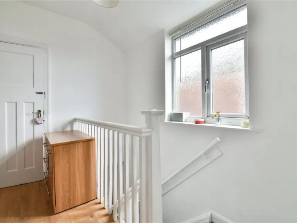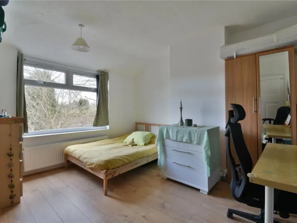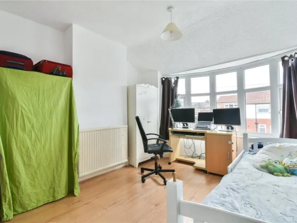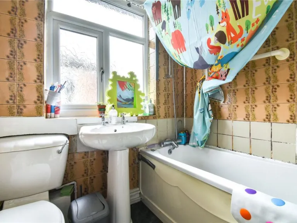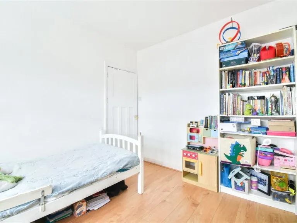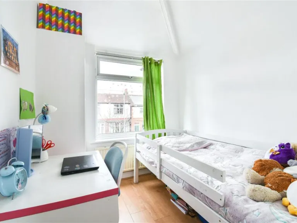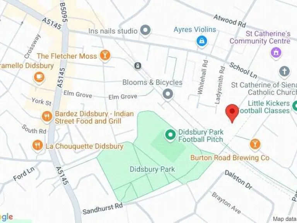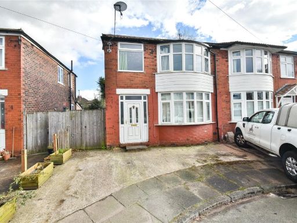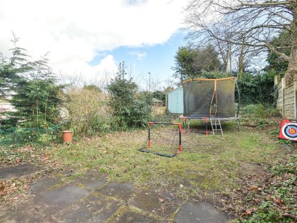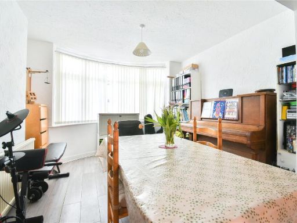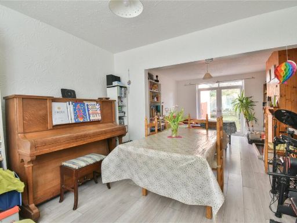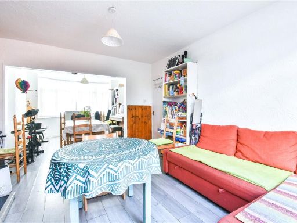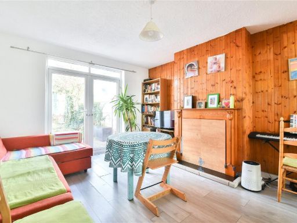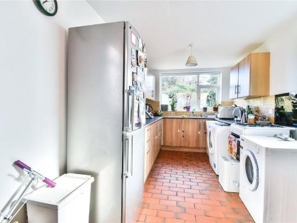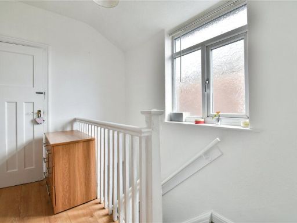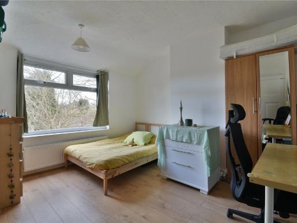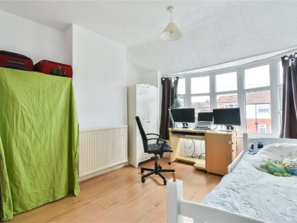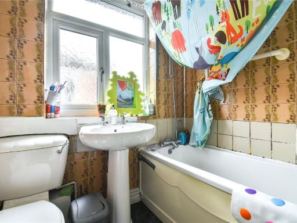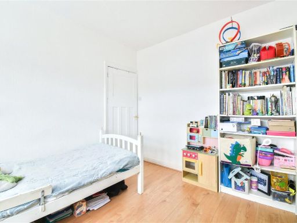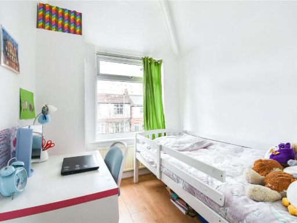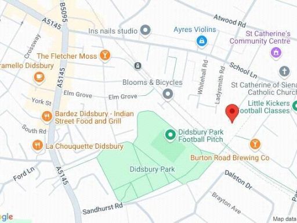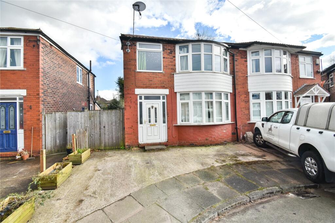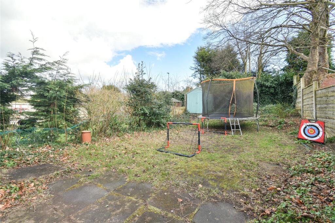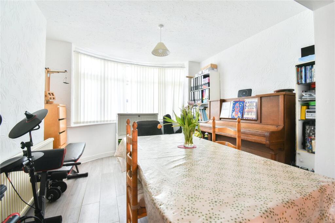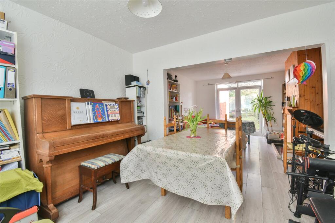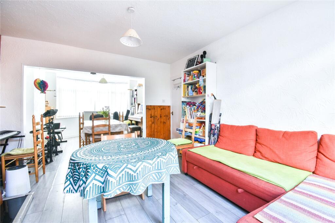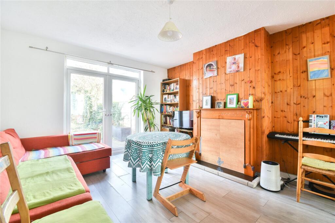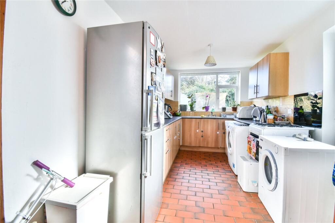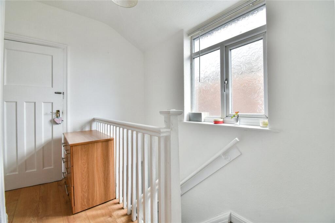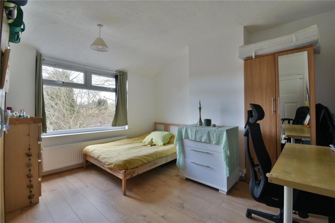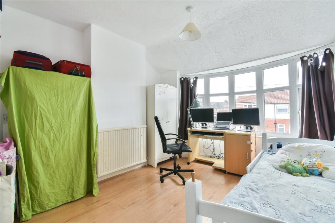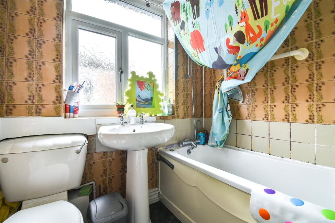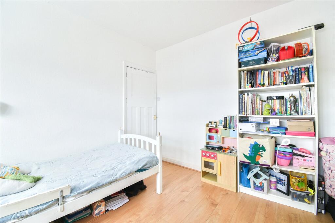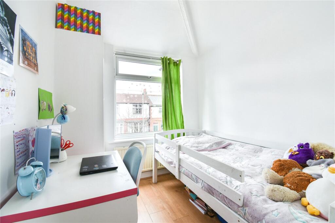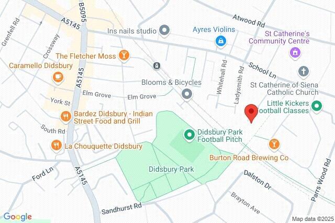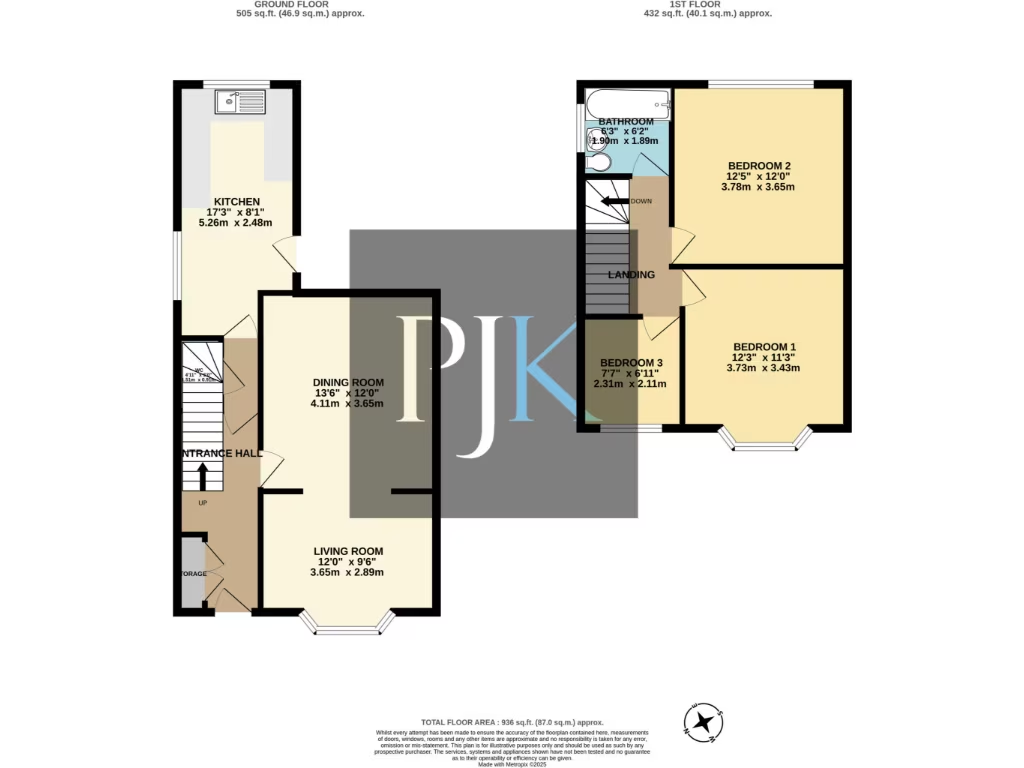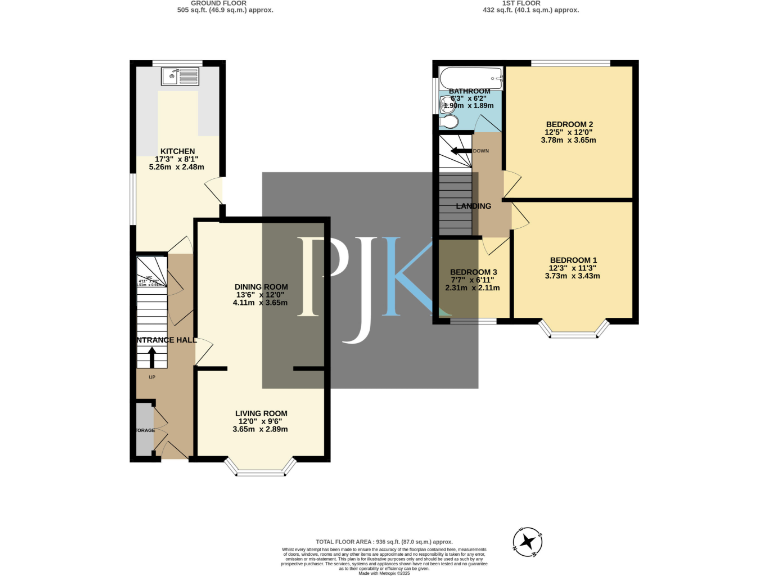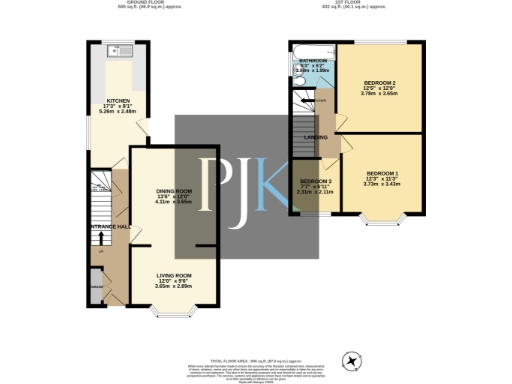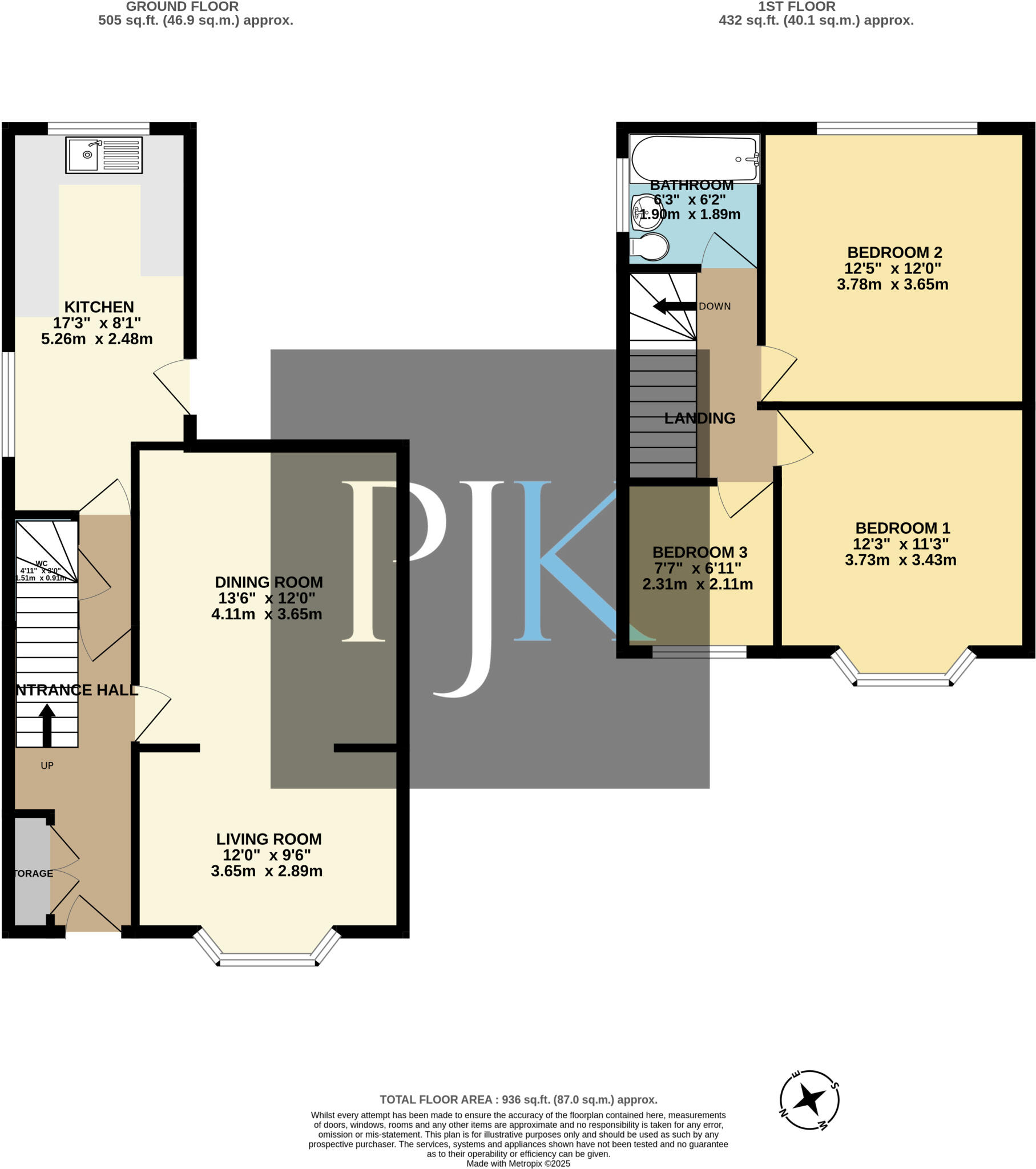Summary - 29 ARTHOG ROAD MANCHESTER M20 6HR
3 bed 1 bath Semi-Detached
Extended three-bed semi with south-easterly garden in central Didsbury — cosmetic updating required.
Three bedrooms with traditional, family-friendly layout
A well-proportioned three-bedroom semi-detached home in the heart of Didsbury Village, occupying a south-easterly facing garden plot on a quiet cul-de-sac. The layout suits family life: an entrance hall with WC and storage leads to a bright dining room with double doors to the garden, a bay-fronted living room and an extended kitchen with space for appliances. Off-street parking and a driveway add practical convenience.
The house offers scope to modernise and add value. At approximately 936 sq ft, the traditional layout, solid brick construction and later-installed double glazing provide a solid base for cosmetic updating and potential redecoration to suit contemporary tastes. The garden has a patio and lawn with mature shrubs — good for summer entertaining but currently in need of maintenance.
Location is a strong selling point: positioned within Didsbury Village, local shops, restaurants, tram links and parks are all within easy reach. Good and outstanding primary and secondary schools nearby make this attractive for families. Practical extras include mains gas central heating, a family bathroom and freehold tenure.
Buyers should note the property requires some cosmetic updating throughout and the garden and shed are untended. The walls are original solid brick (assumed uninsulated) which may mean future insulation works if improved energy performance is desired. Overall this is a comfortable family home with clear scope to personalise and increase value in a popular Didsbury location.
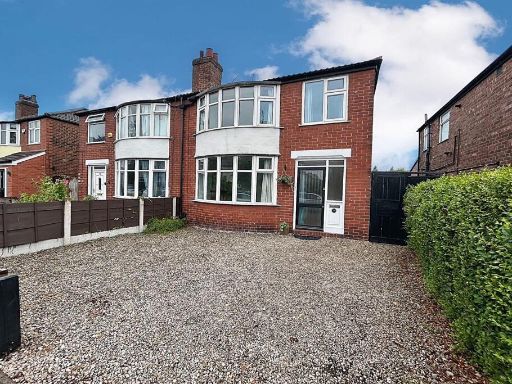 3 bedroom semi-detached house for sale in School Lane, Didsbury, M20 — £495,000 • 3 bed • 1 bath • 1067 ft²
3 bedroom semi-detached house for sale in School Lane, Didsbury, M20 — £495,000 • 3 bed • 1 bath • 1067 ft²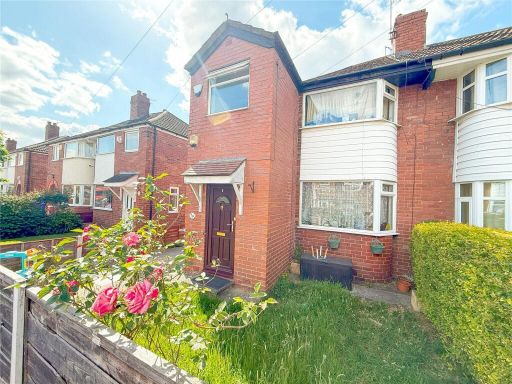 3 bedroom semi-detached house for sale in Tanfield Road, East Didsbury, M20 — £350,000 • 3 bed • 1 bath • 901 ft²
3 bedroom semi-detached house for sale in Tanfield Road, East Didsbury, M20 — £350,000 • 3 bed • 1 bath • 901 ft²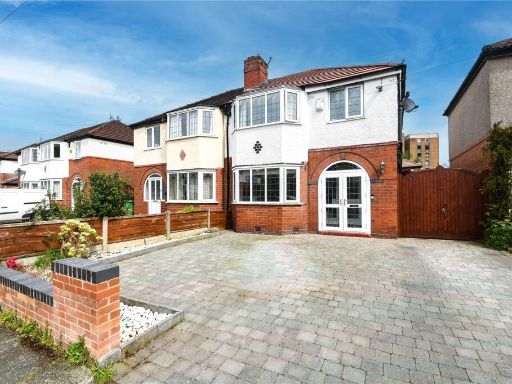 3 bedroom semi-detached house for sale in Deneford Road, Didsbury, Manchester, M20 — £525,000 • 3 bed • 1 bath • 955 ft²
3 bedroom semi-detached house for sale in Deneford Road, Didsbury, Manchester, M20 — £525,000 • 3 bed • 1 bath • 955 ft²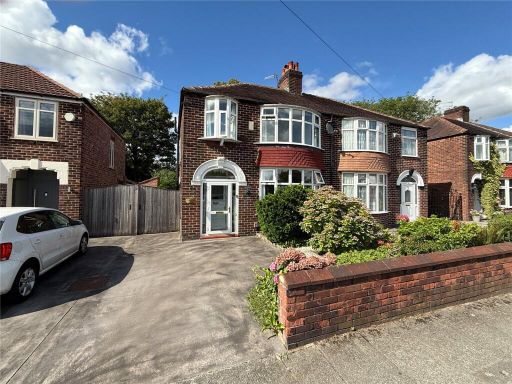 3 bedroom semi-detached house for sale in Arnfield Road, Withington, M20 — £400,000 • 3 bed • 1 bath • 988 ft²
3 bedroom semi-detached house for sale in Arnfield Road, Withington, M20 — £400,000 • 3 bed • 1 bath • 988 ft²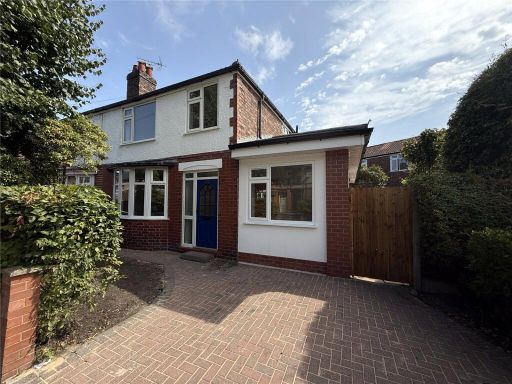 3 bedroom semi-detached house for sale in Ladysmith Road, Didsbury Village, M20 — £545,000 • 3 bed • 1 bath • 1108 ft²
3 bedroom semi-detached house for sale in Ladysmith Road, Didsbury Village, M20 — £545,000 • 3 bed • 1 bath • 1108 ft²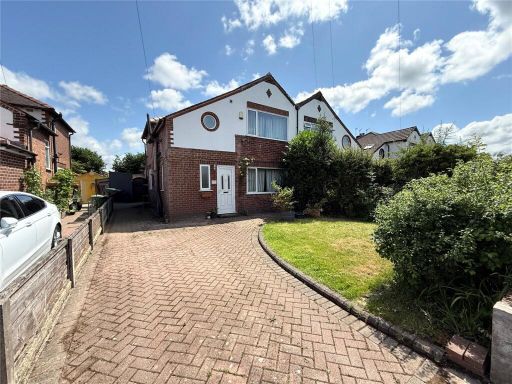 3 bedroom semi-detached house for sale in Westmorland Road, Didsbury, M20 — £625,000 • 3 bed • 2 bath • 1117 ft²
3 bedroom semi-detached house for sale in Westmorland Road, Didsbury, M20 — £625,000 • 3 bed • 2 bath • 1117 ft²